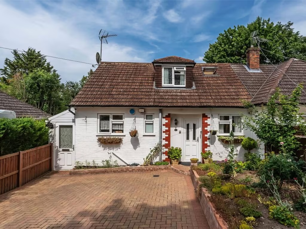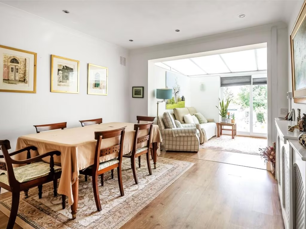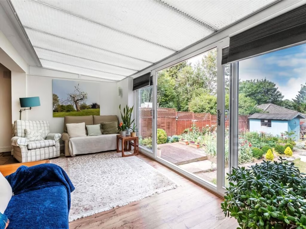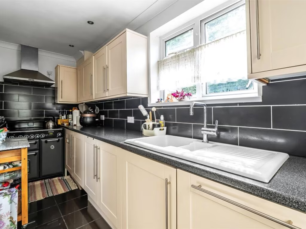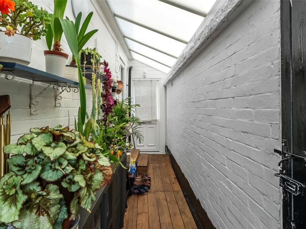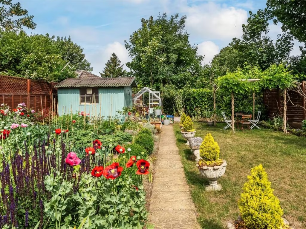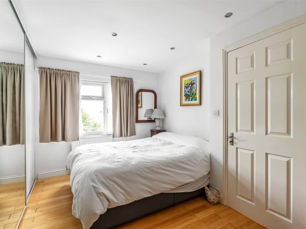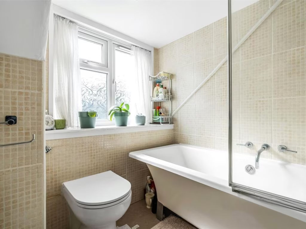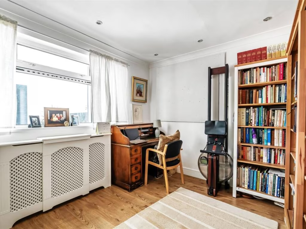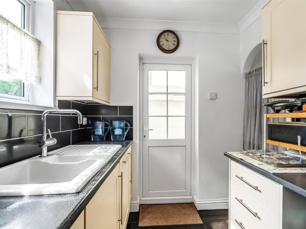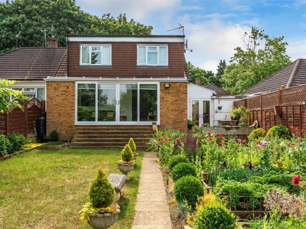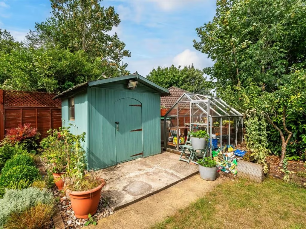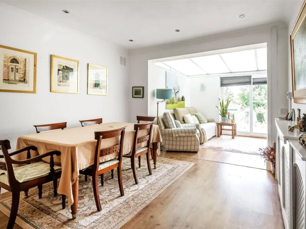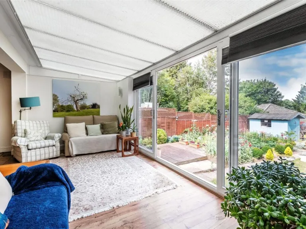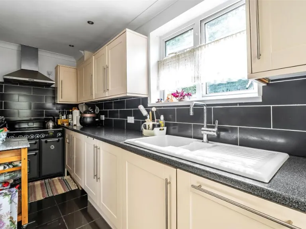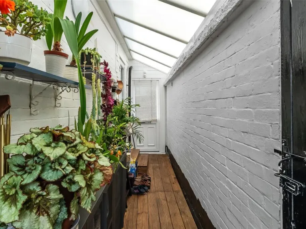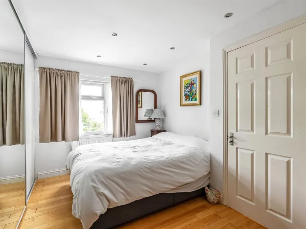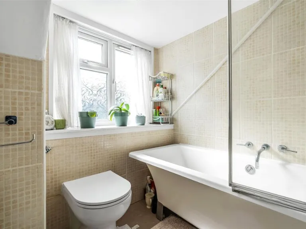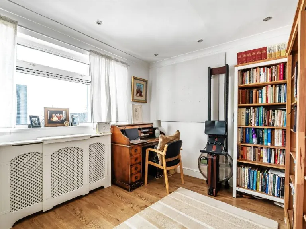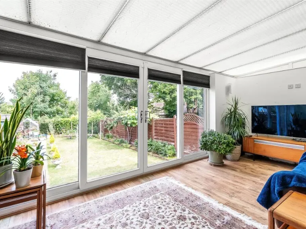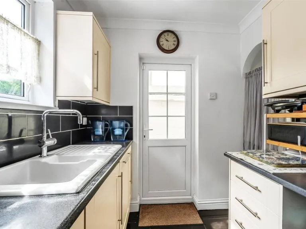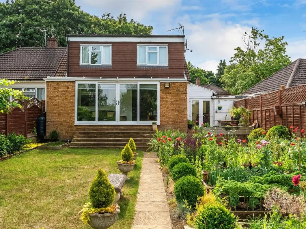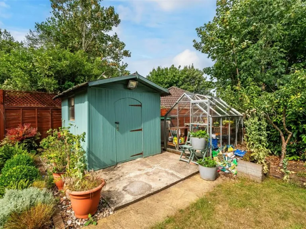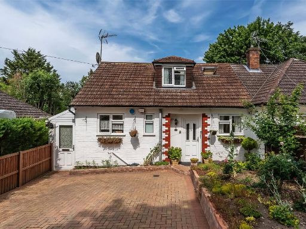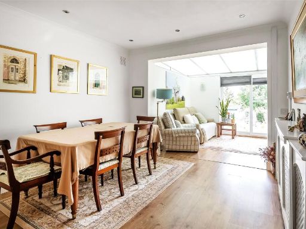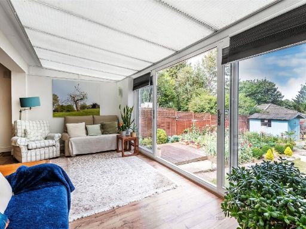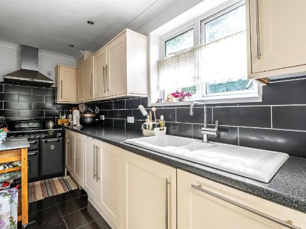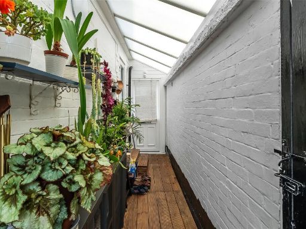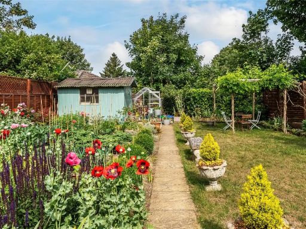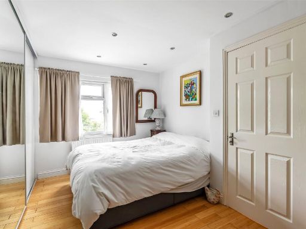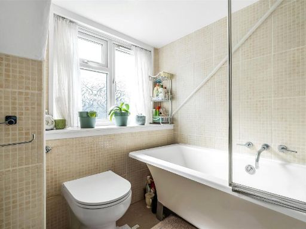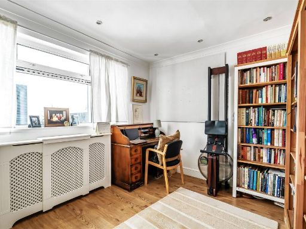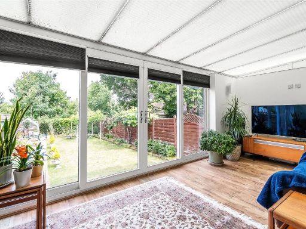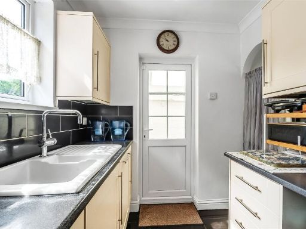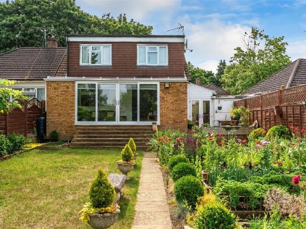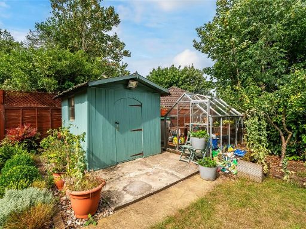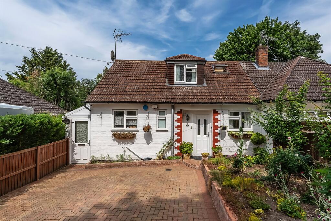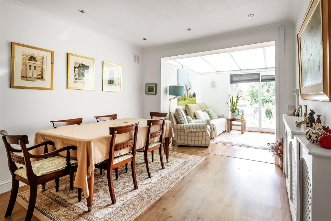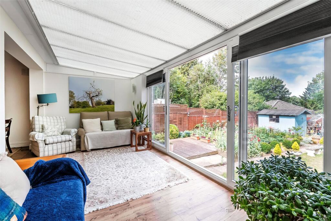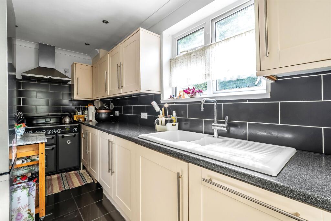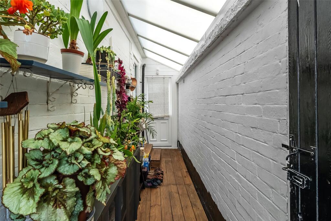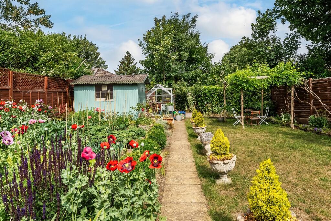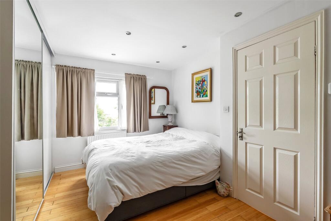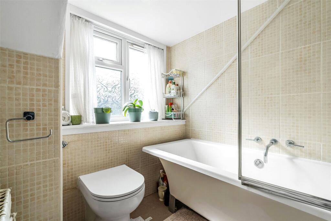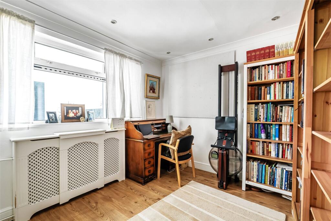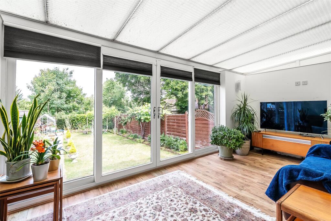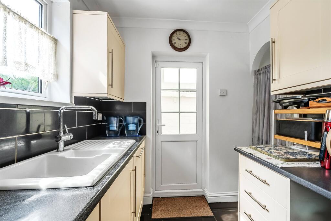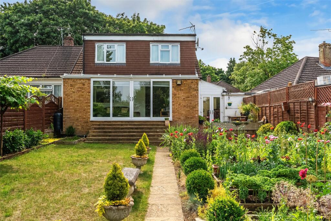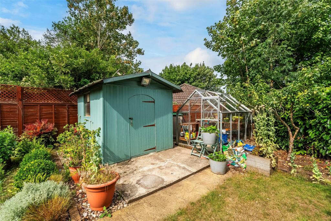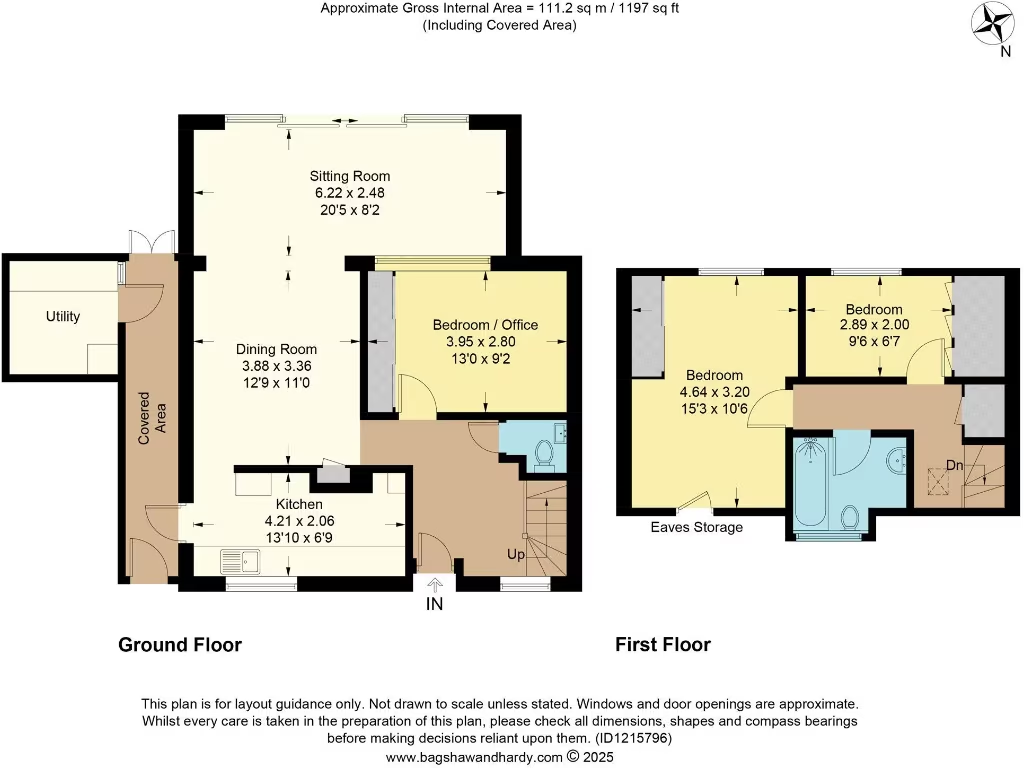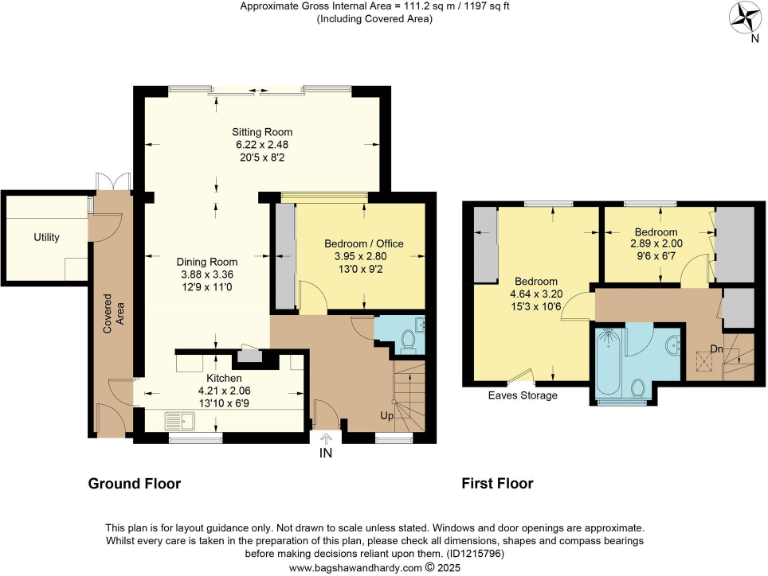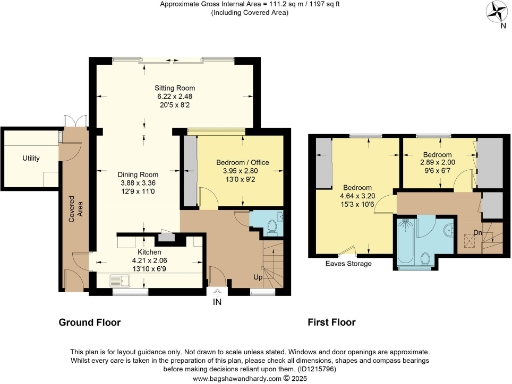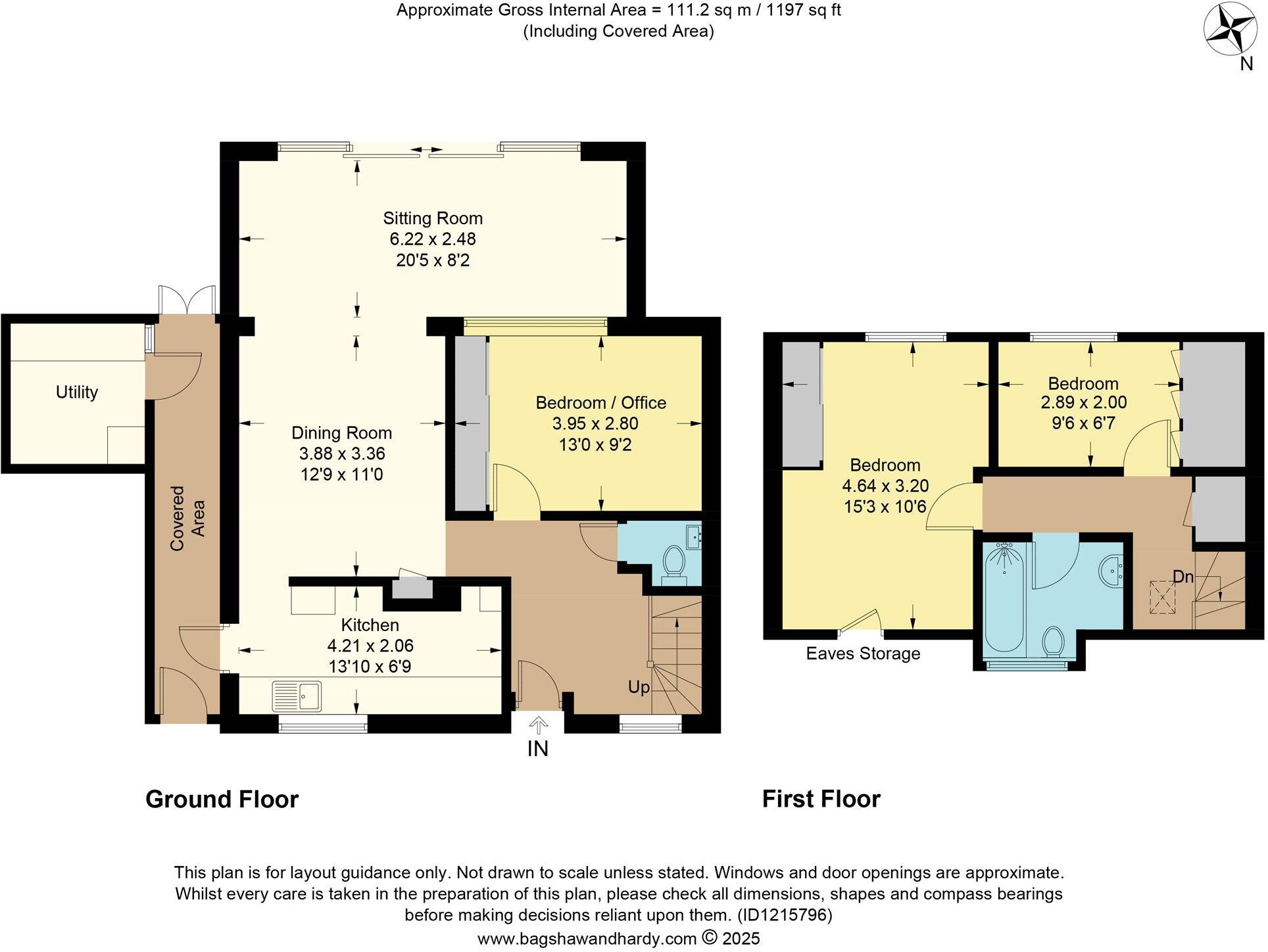Summary - 4 GARDENERS WALK GREAT BOOKHAM LEATHERHEAD KT23 4NR
3 bed 1 bath Semi-Detached
Flexible family home with large garden and generous parking in well‑connected Great Bookham.
- Three bedrooms; ground-floor bedroom or home office
- Large L-shaped living-dining with bright rear extension
- Separate kitchen; compact and may need updating
- Mature rear garden with allotment, greenhouse, shed and veranda
- Driveway for several vehicles; generous off-street parking
- Single upstairs bathroom only
- Freehold, approx. 1,197 sq ft, moderate council tax
- Fast broadband, excellent mobile signal; low local crime
Set on a quiet residential street in Great Bookham, this semi‑detached chalet bungalow offers flexible family accommodation across two levels. The large L‑shaped living/dining room with bright extension creates an open family hub, while a separate kitchen and useful ground‑floor bedroom (or home office) add practical versatility.
Outside, a mature rear garden with allotment area, greenhouse, shed and veranda provides a private, established outdoor space for gardening and entertaining. The driveway provides generous off‑street parking for several vehicles — a valuable convenience in this well‑connected commuter suburb.
Upstairs are two further bedrooms and a single bathroom. The house is freehold and of average overall size (approx. 1,197 sq ft), in an affluent, low‑crime area with fast broadband and excellent mobile signal. Local amenities and several good primary and secondary schools are within easy reach, making this suitable for families and commuters.
Buyers should note there is only one bathroom, the kitchen is modest in size and some updating may be desired to suit modern tastes. The mature garden also requires ongoing maintenance. Those wanting more extensive space should consider potential to reconfigure or extend subject to planning.
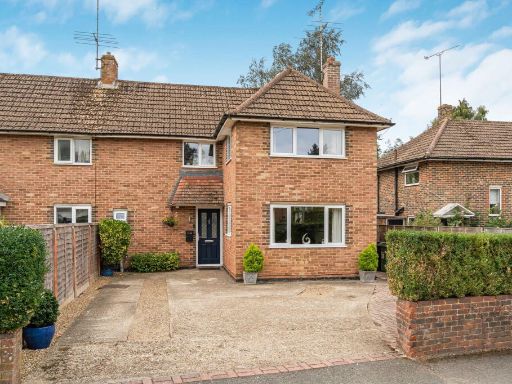 3 bedroom semi-detached house for sale in Oveton Way, Great Bookham, KT23 — £599,950 • 3 bed • 1 bath • 1259 ft²
3 bedroom semi-detached house for sale in Oveton Way, Great Bookham, KT23 — £599,950 • 3 bed • 1 bath • 1259 ft²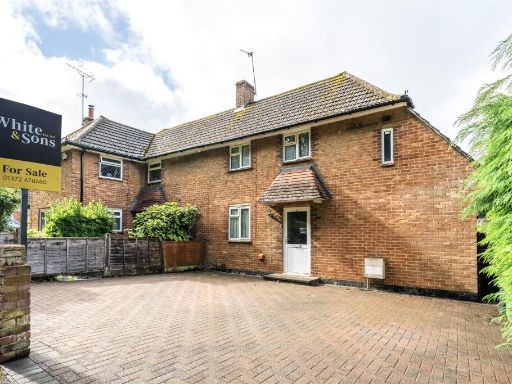 2 bedroom semi-detached house for sale in White Way, Great Bookham, Leatherhead, Surrey, KT23 — £425,000 • 2 bed • 1 bath • 608 ft²
2 bedroom semi-detached house for sale in White Way, Great Bookham, Leatherhead, Surrey, KT23 — £425,000 • 2 bed • 1 bath • 608 ft²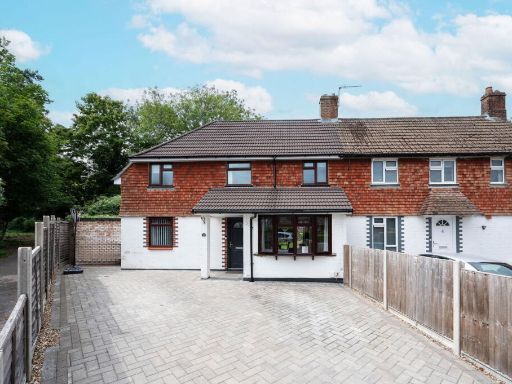 3 bedroom semi-detached house for sale in Lower Shott, Bookham, Leatherhead, KT23 4NW, KT23 — £650,000 • 3 bed • 1 bath • 972 ft²
3 bedroom semi-detached house for sale in Lower Shott, Bookham, Leatherhead, KT23 4NW, KT23 — £650,000 • 3 bed • 1 bath • 972 ft²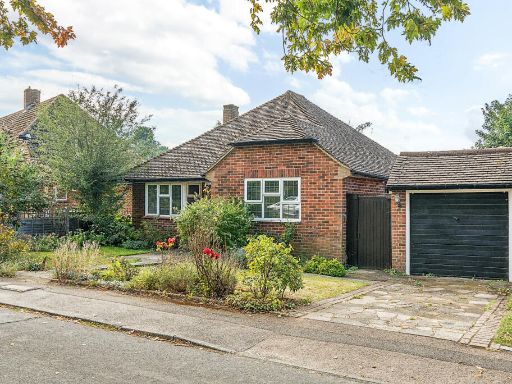 3 bedroom bungalow for sale in Leatherhead Road, Great Bookham, KT23 — £599,950 • 3 bed • 1 bath • 968 ft²
3 bedroom bungalow for sale in Leatherhead Road, Great Bookham, KT23 — £599,950 • 3 bed • 1 bath • 968 ft²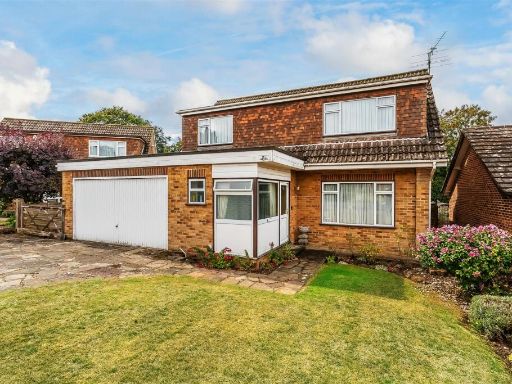 4 bedroom detached house for sale in Timber Close, Bookham, KT23 — £749,950 • 4 bed • 2 bath • 1027 ft²
4 bedroom detached house for sale in Timber Close, Bookham, KT23 — £749,950 • 4 bed • 2 bath • 1027 ft²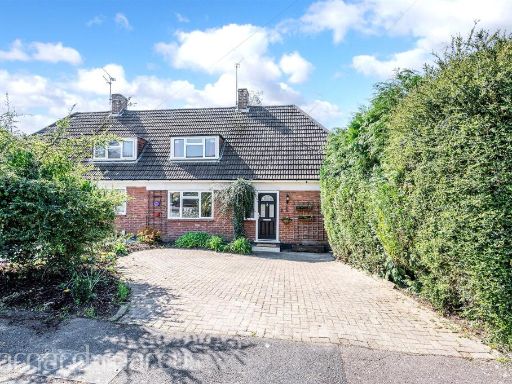 2 bedroom semi-detached house for sale in South End, Great Bookham, Leatherhead, KT23 — £450,000 • 2 bed • 1 bath • 989 ft²
2 bedroom semi-detached house for sale in South End, Great Bookham, Leatherhead, KT23 — £450,000 • 2 bed • 1 bath • 989 ft²