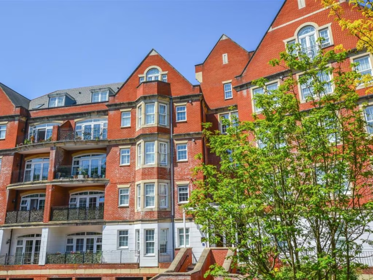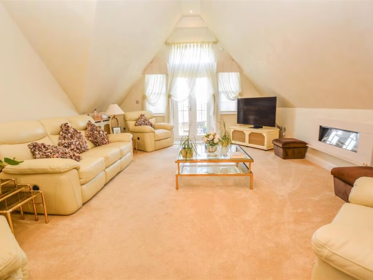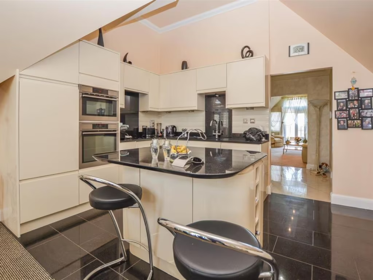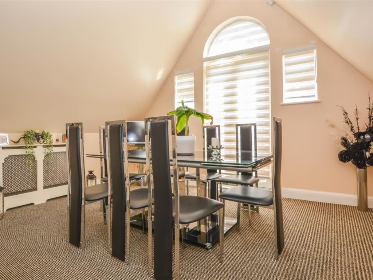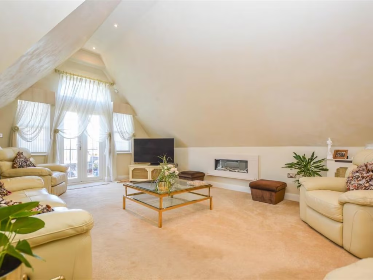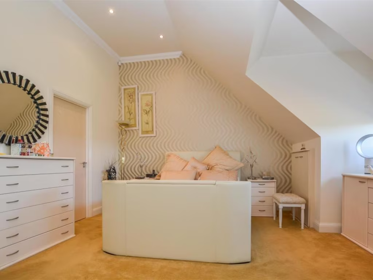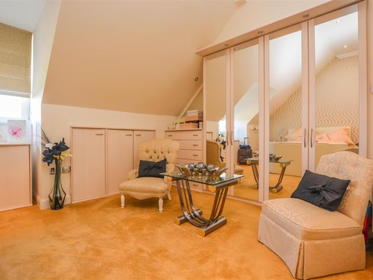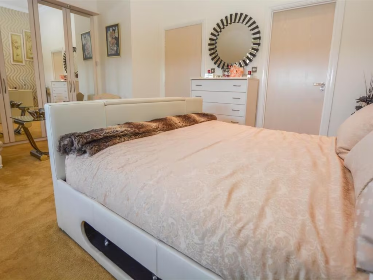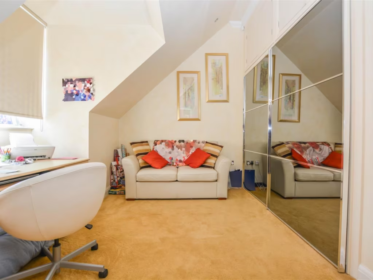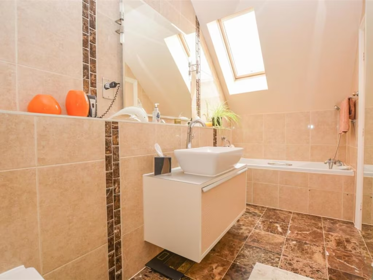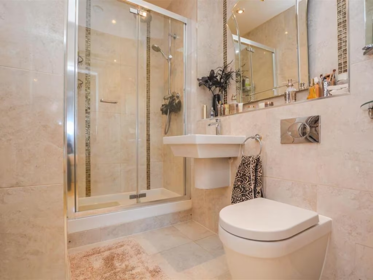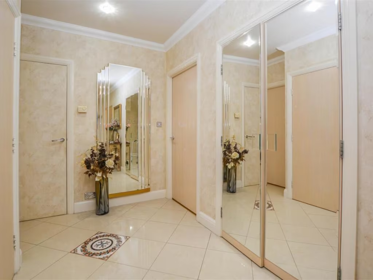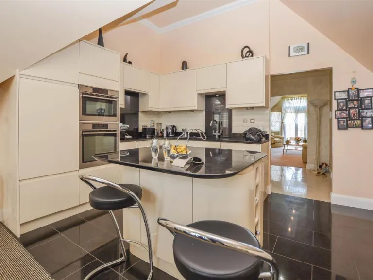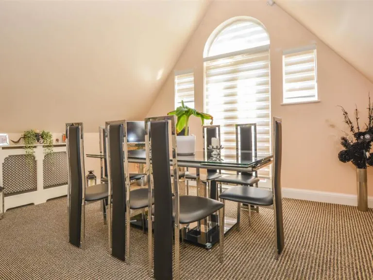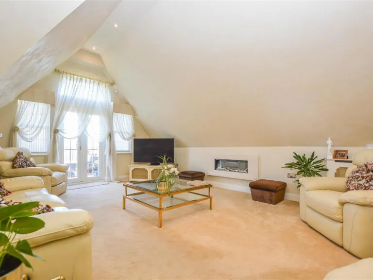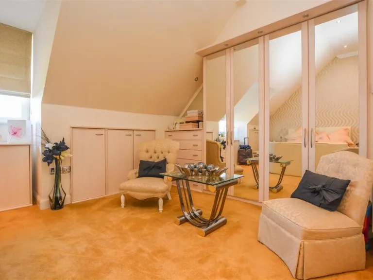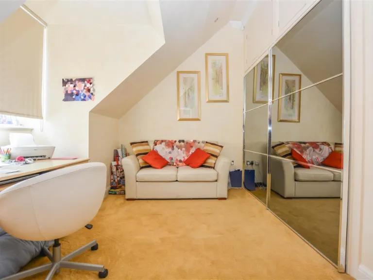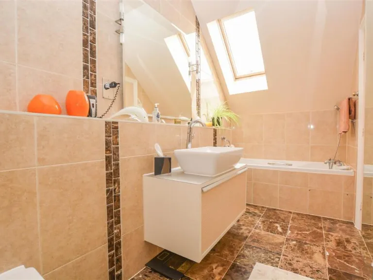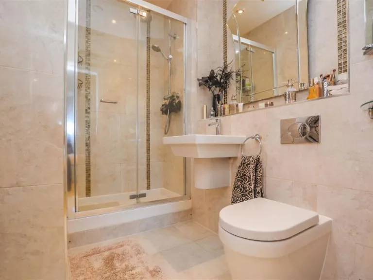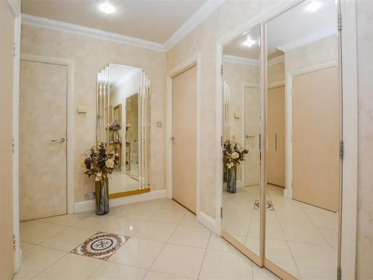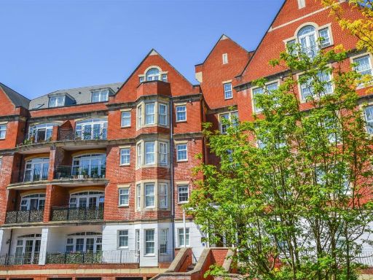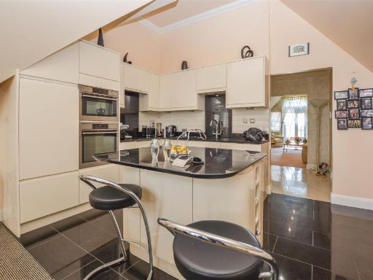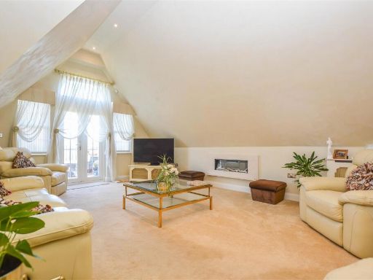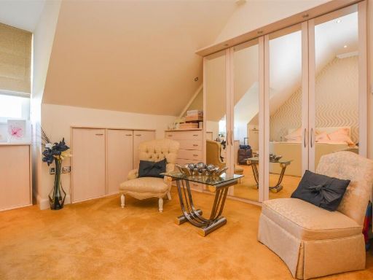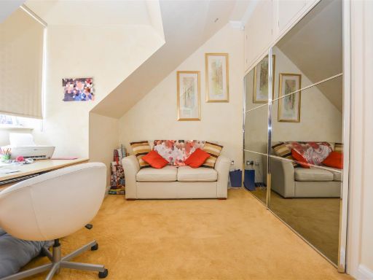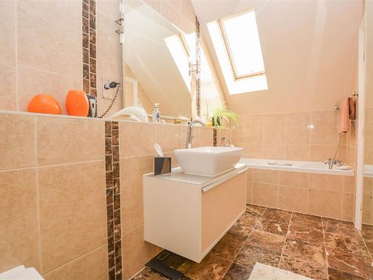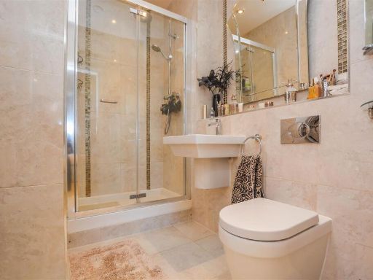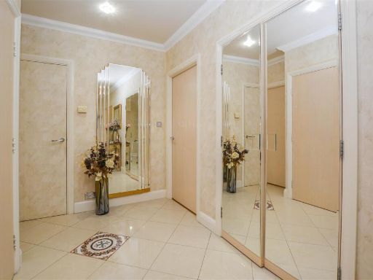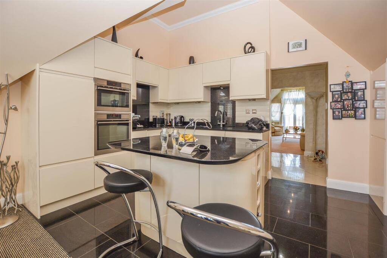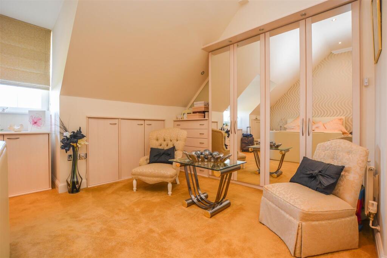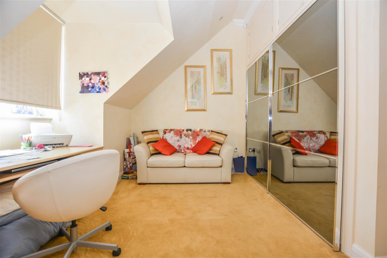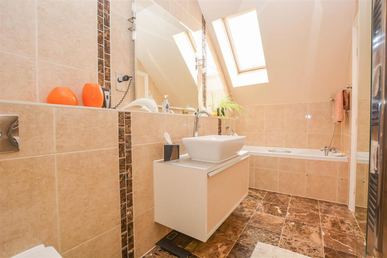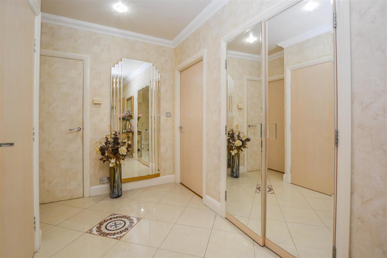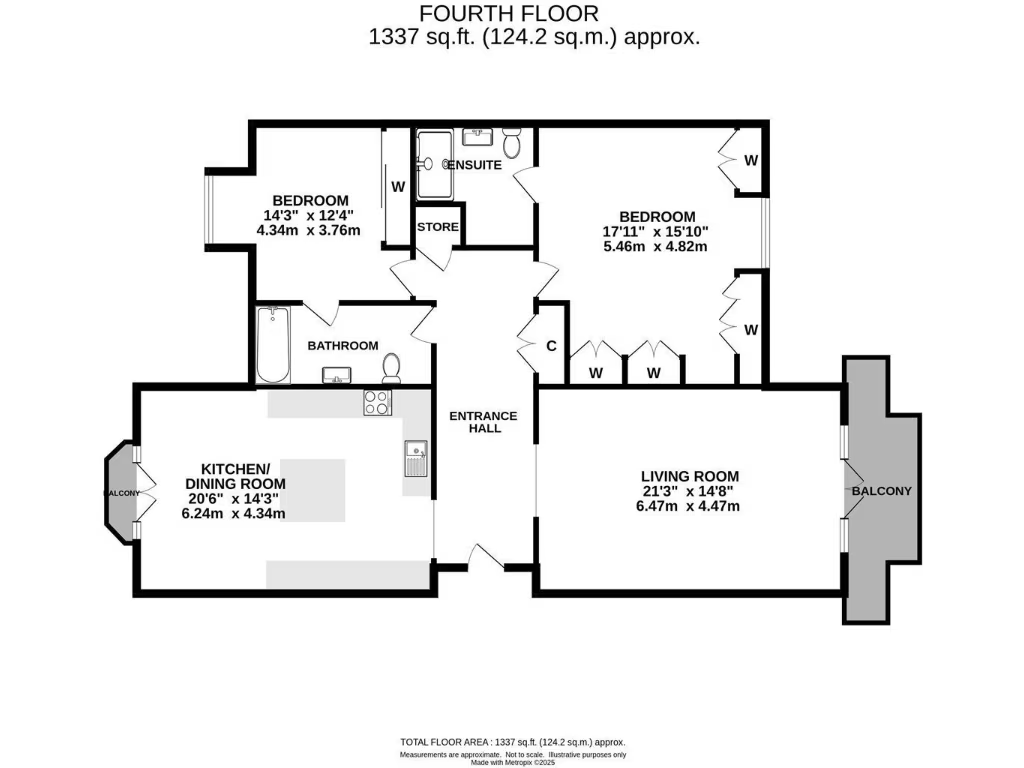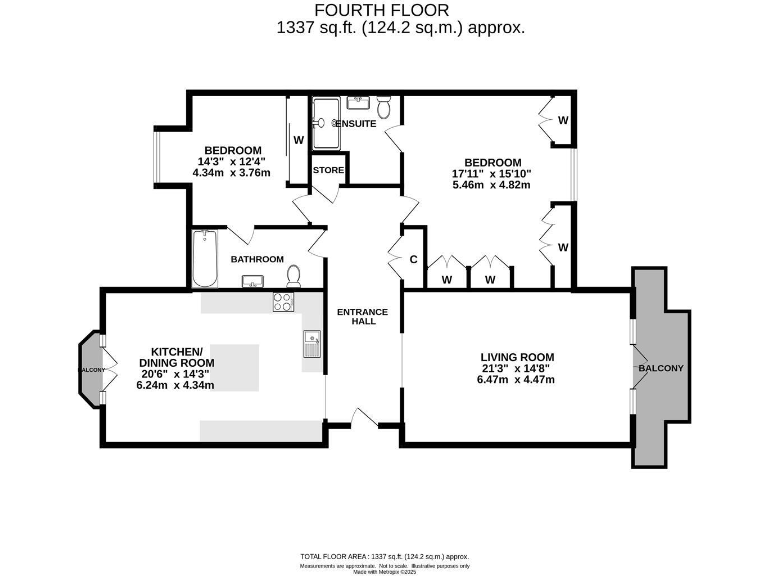Summary - FISHER COURT FLAT 61 RHAPSODY CRESCENT WARLEY BRENTWOOD CM14 5GE
2 bed 2 bath Apartment
Generous two-bedroom penthouse with skyline views and two parking spaces.
Large penthouse: approx. 1,337 sq ft, very spacious rooms
Stunning London skyline and countryside views from two balconies
Two underground parking spaces and lift access to all floors
Principal bedroom with ensuite; both bedrooms have fitted wardrobes
Walking distance to Brentwood Station and High Street amenities
Leasehold with ~103 years remaining; ground rent £180 pa
Council tax described as quite expensive; broadband average
Built 2003–2006 with period-style exterior and high interior ceilings
Light-filled penthouse living with exceptional space and views. This two-double-bedroom home occupies the top floor of the Clements Park development and offers about 1,337 sq ft of internal space, a vaulted living room, two balconies and uninterrupted views across the London skyline and surrounding green space. The principal bedroom includes an ensuite and both bedrooms have fitted wardrobes — comfortable accommodation for a family or professionals working into London.
Practical conveniences include lift access, secure entry phone system, access to well-maintained communal gardens and two allocated underground parking spaces. The open-plan kitchen/dining room is fitted with integrated appliances and granite worktops, and generous room proportions throughout make the apartment feel more like a house in the sky.
Important tenure and running-cost details are straightforward: the property is leasehold with approximately 103 years remaining and a small ground rent of £180. Council tax is described as quite expensive — factor this into ongoing costs. Broadband speeds are average and local crime levels are average.
This is a well-presented, modern-built penthouse (constructed 2003–2006) with period-style external detailing and high ceilings inside. It suits families or commuters seeking substantial living space, strong transport links (walking distance to Brentwood station) and two secure parking spaces, provided you are comfortable with leasehold ownership and the associated service and tax costs.
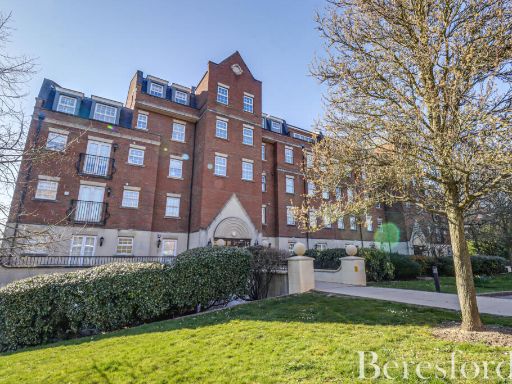 2 bedroom penthouse for sale in Kipling Close, Warley, CM14 — £425,000 • 2 bed • 2 bath • 1033 ft²
2 bedroom penthouse for sale in Kipling Close, Warley, CM14 — £425,000 • 2 bed • 2 bath • 1033 ft² 2 bedroom penthouse for sale in Fisher Court, Rhapsody Crescent, Warley, CM14 — £650,000 • 2 bed • 2 bath • 1345 ft²
2 bedroom penthouse for sale in Fisher Court, Rhapsody Crescent, Warley, CM14 — £650,000 • 2 bed • 2 bath • 1345 ft²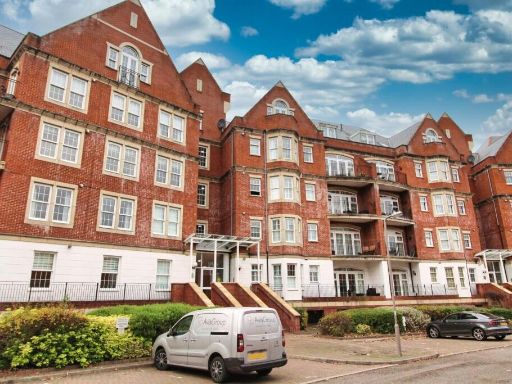 2 bedroom penthouse for sale in Rhapsody Crescent, Warley, CM14 — £725,000 • 2 bed • 3 bath • 2002 ft²
2 bedroom penthouse for sale in Rhapsody Crescent, Warley, CM14 — £725,000 • 2 bed • 3 bath • 2002 ft² 4 bedroom apartment for sale in Shenfield Road, Shenfield, Brentwood, CM15 — £1,850,000 • 4 bed • 2 bath • 2820 ft²
4 bedroom apartment for sale in Shenfield Road, Shenfield, Brentwood, CM15 — £1,850,000 • 4 bed • 2 bath • 2820 ft²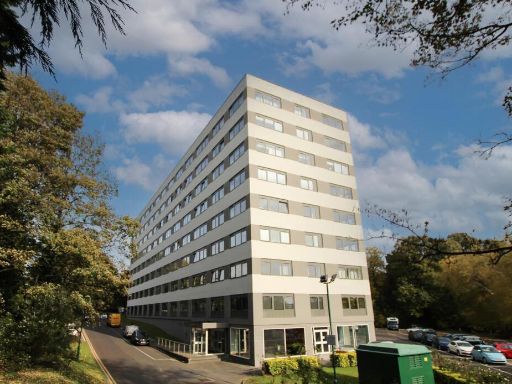 2 bedroom apartment for sale in Regent House, Hubert Road, Brentwood, CM14 — £300,000 • 2 bed • 1 bath • 560 ft²
2 bedroom apartment for sale in Regent House, Hubert Road, Brentwood, CM14 — £300,000 • 2 bed • 1 bath • 560 ft²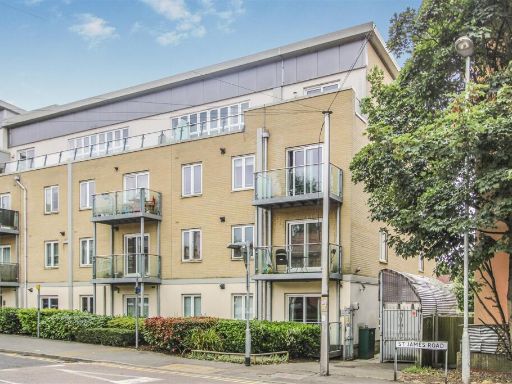 2 bedroom apartment for sale in St. James Road, Brentwood, CM14 — £290,000 • 2 bed • 1 bath • 729 ft²
2 bedroom apartment for sale in St. James Road, Brentwood, CM14 — £290,000 • 2 bed • 1 bath • 729 ft²