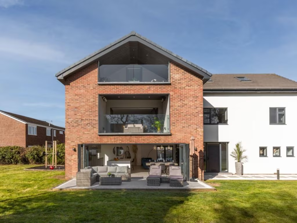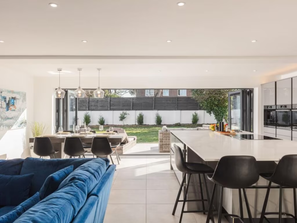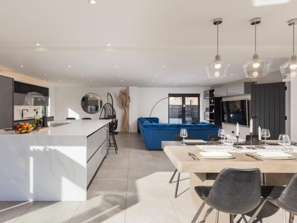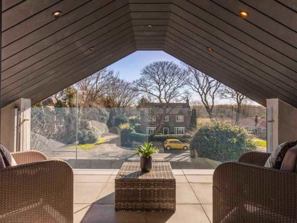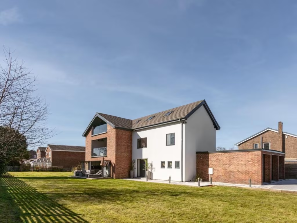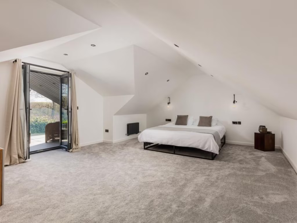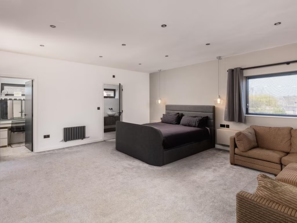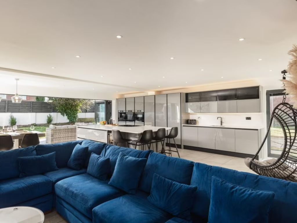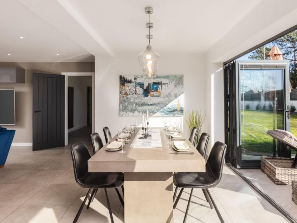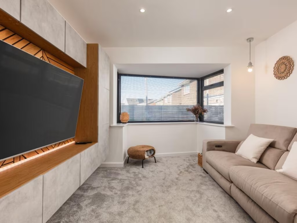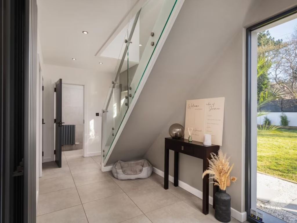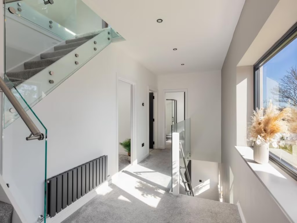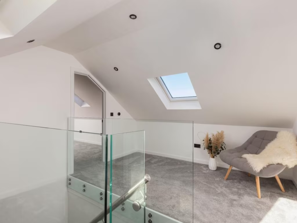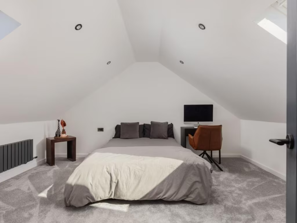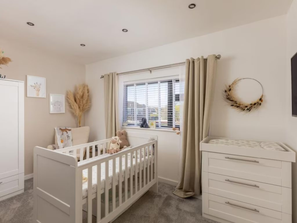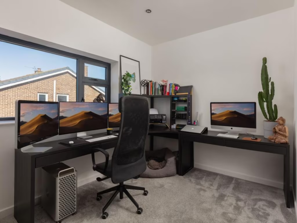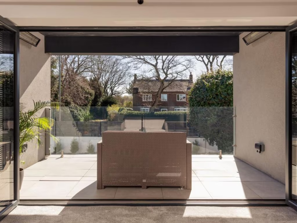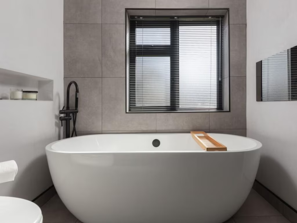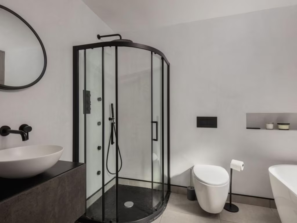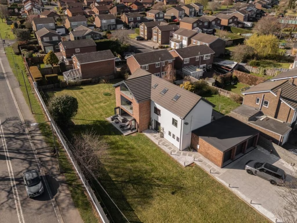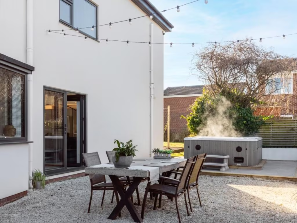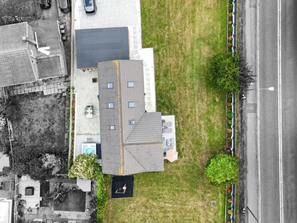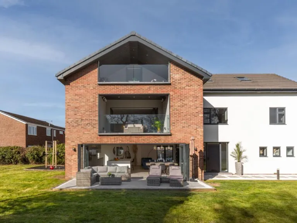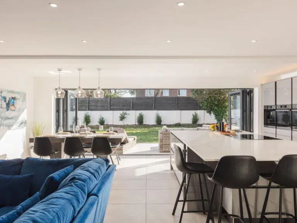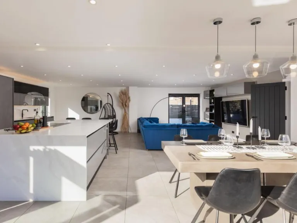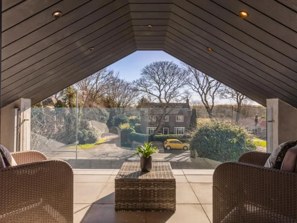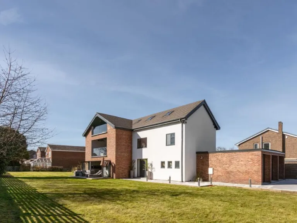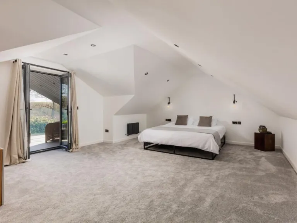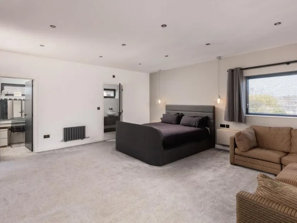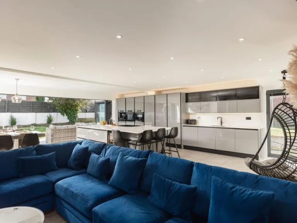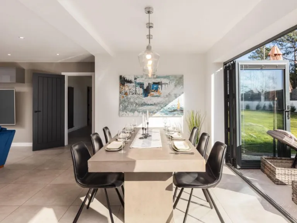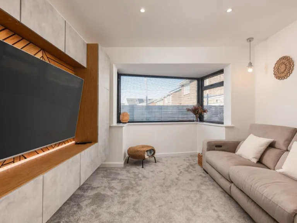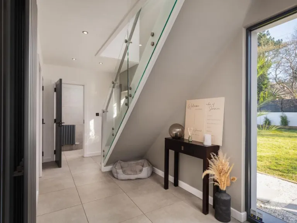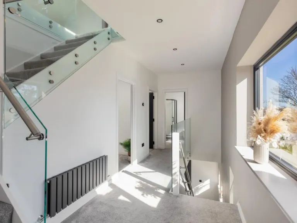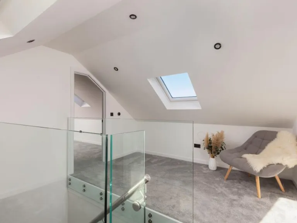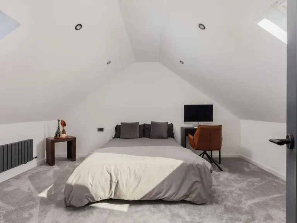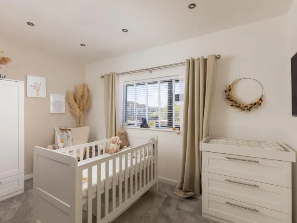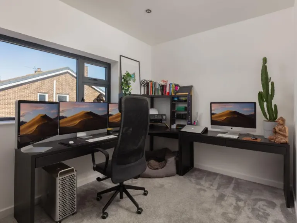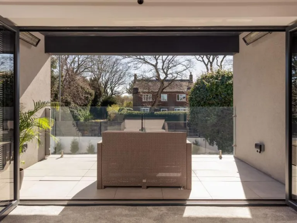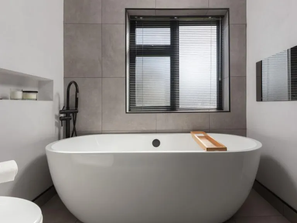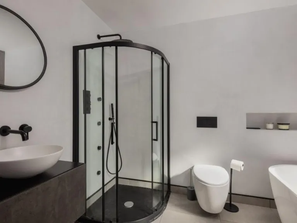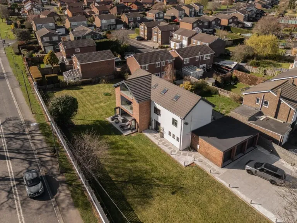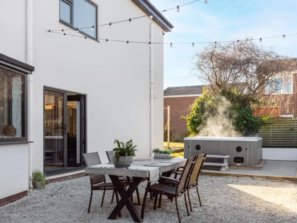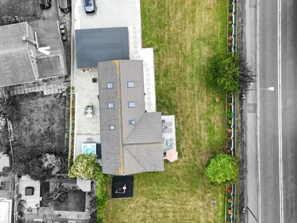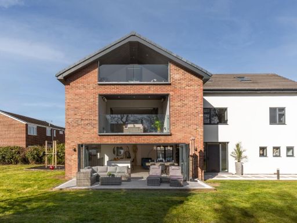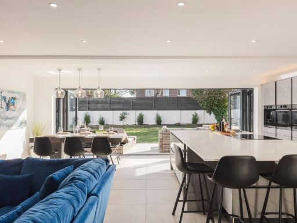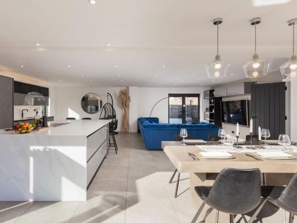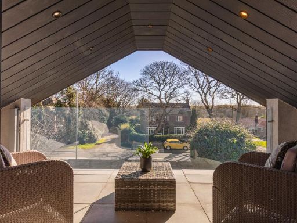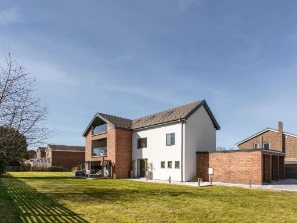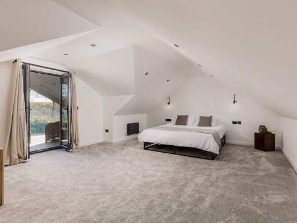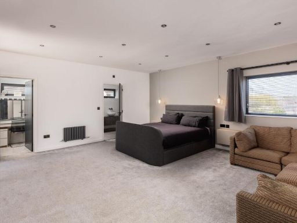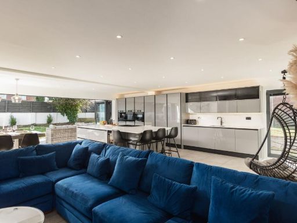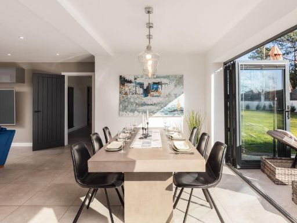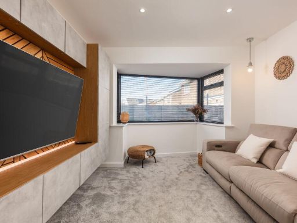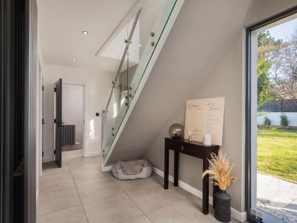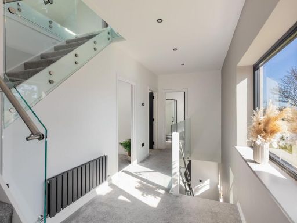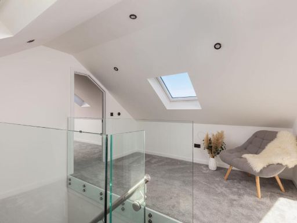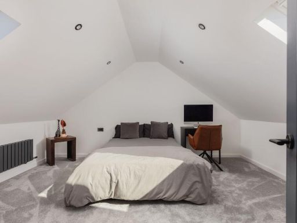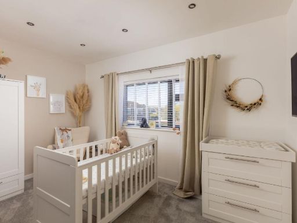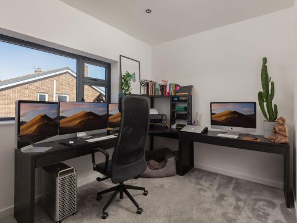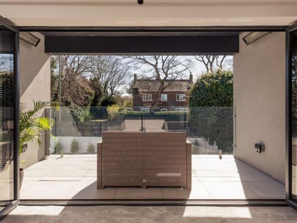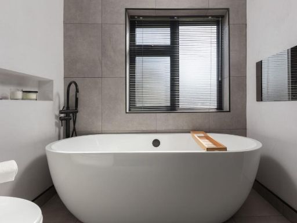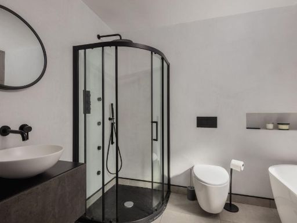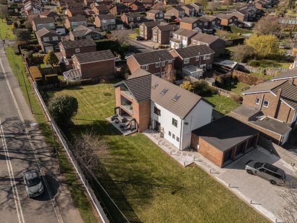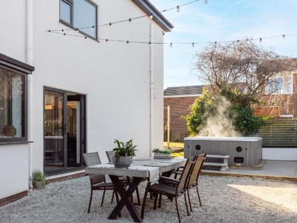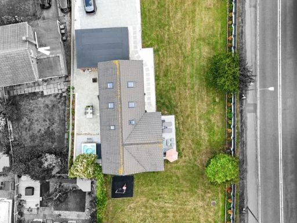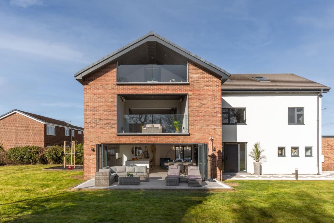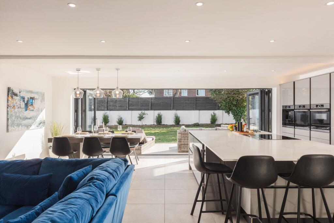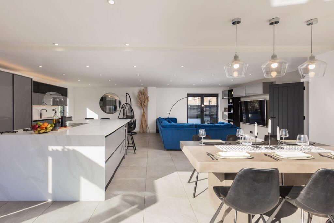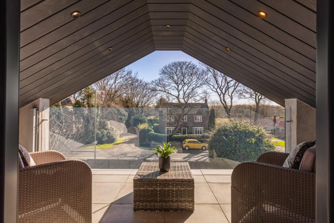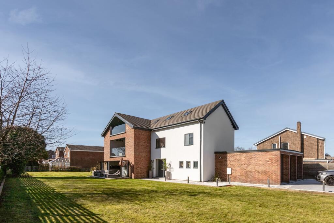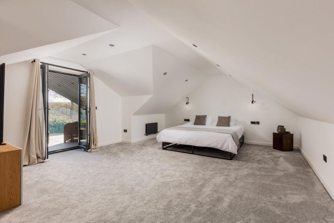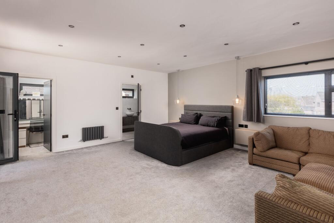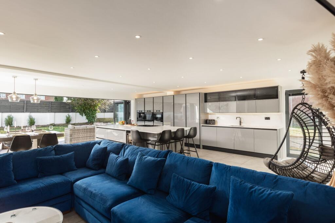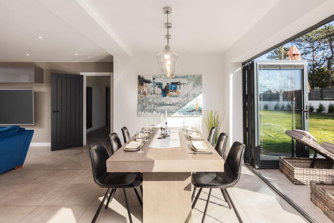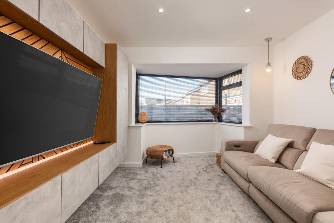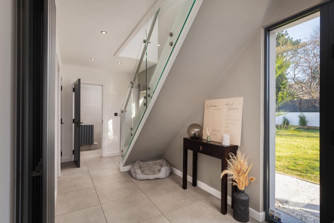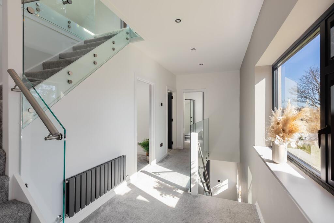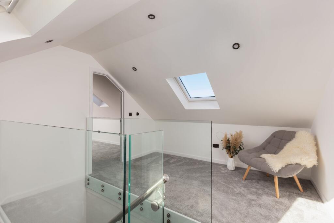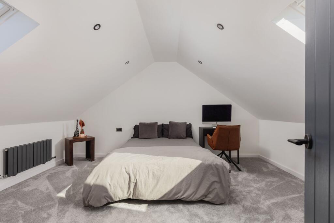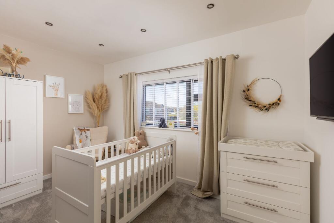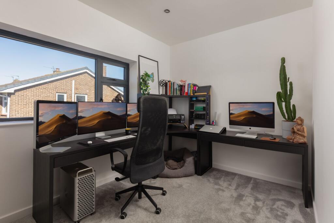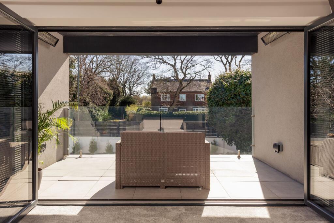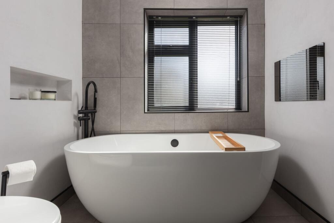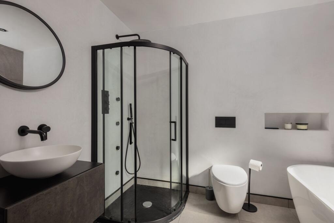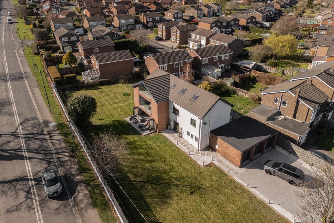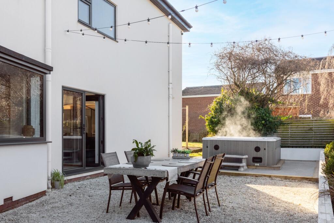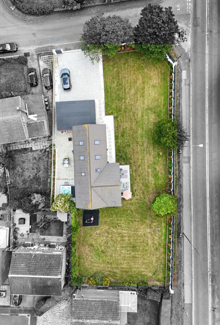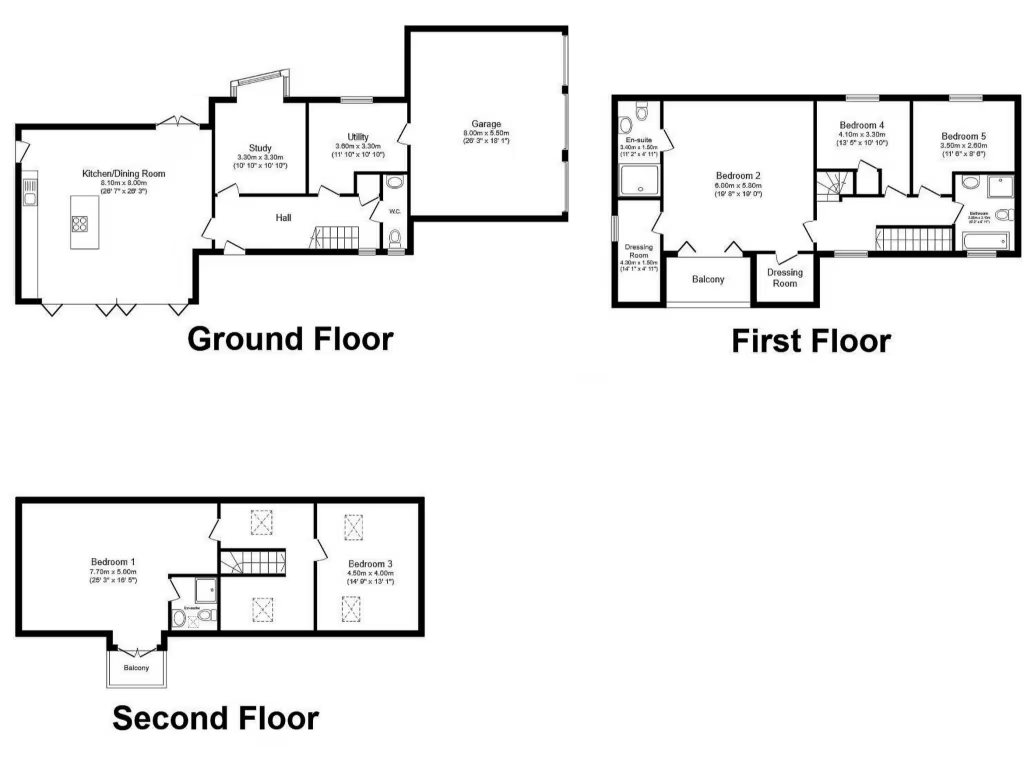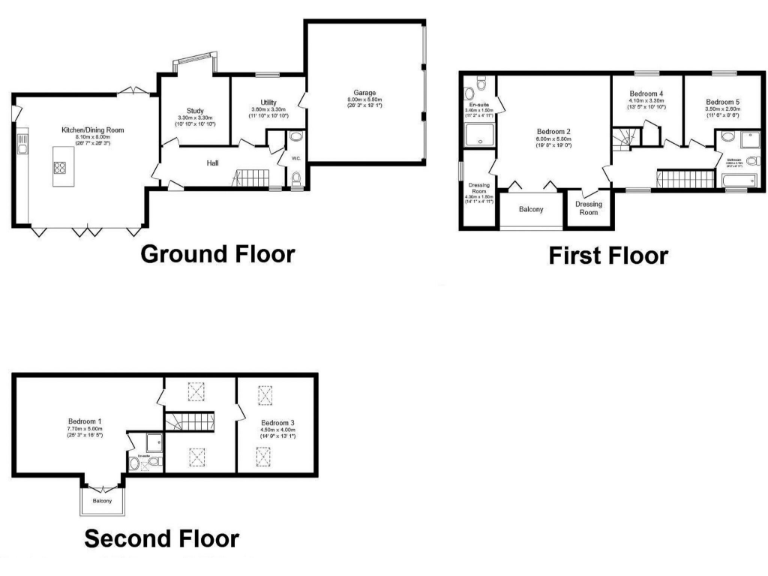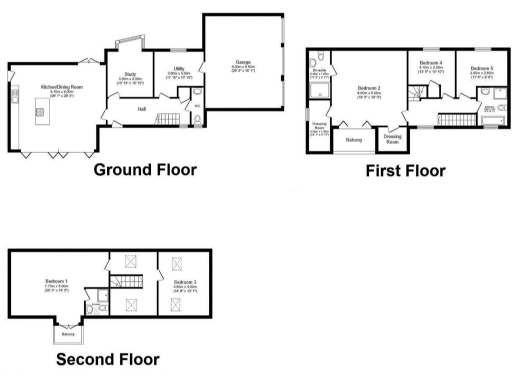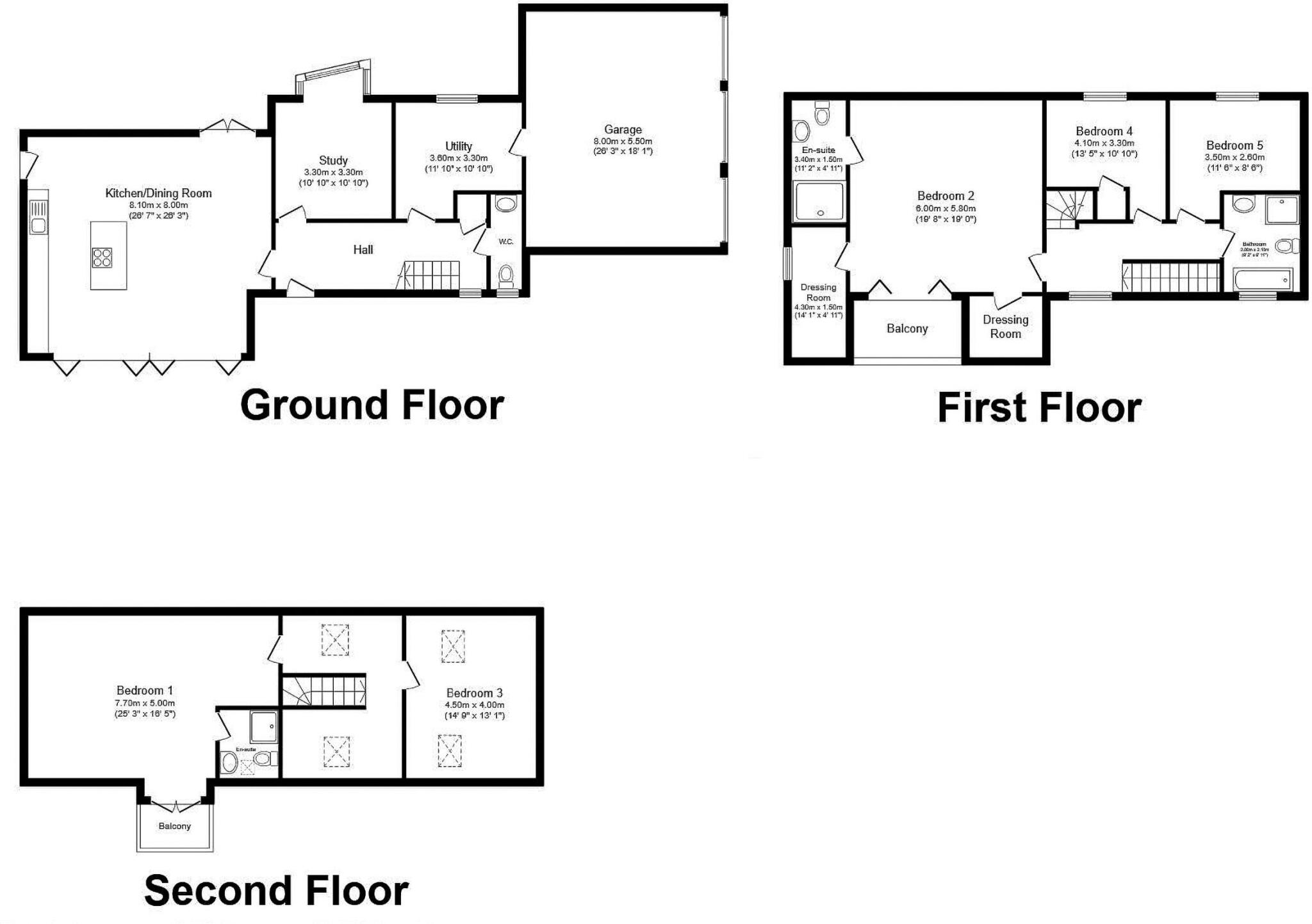Summary - 15 ELLESMERE HOUGHTON LE SPRING DH4 6EA
5 bed 3 bath Detached
Bespoke five-bed family home with triple garage, south garden and high-end smart tech.
- Five-bedroom detached home over three floors, high-spec renovation
- South-facing wraparound garden with raised patio and hot tub
- 6m bi-fold doors linking large open-plan living to outdoors
- Two en-suite bedrooms plus top-floor guest suite and balconies
- Triple garage, gated drive, electric gate and extensive parking
- Smart systems: underfloor heating, Nest multi-zone, CAT6 wired
- Constructed 1950–1966 but newly renovated; cavity walls assumed uninsulated
- Council tax band above average; freehold tenure; no flood risk
This bespoke five-bedroom detached house on a substantial south-facing corner plot in Primrose Hill, Bournmoor, has been comprehensively renovated to a high specification and is offered with no onward chain. The home spreads across three floors and combines contemporary materials — timber, glass, Italian porcelain and granite — with smart technology: underfloor heating, multi-zone Nest controls, CAT6 wired ports, Yale alarm and anthracite aluminium double glazing. The open-plan living space with a 6m bi-fold connects directly to landscaped gardens and a raised patio with hot tub, creating easy indoor–outdoor entertaining.
Accommodation is arranged for family life and guest privacy: a ground-floor open-plan kitchen/dining/living area, a separate family snug, two en-suite bedrooms (including a master with walk-in wardrobes and a private balcony), a top-floor guest suite with its own balcony, and an additional double bedroom. Practical features include a large triple garage, gated Italian-porcelain driveway with electric gate, utility with pet-cleaning station, integrated CCTV and extensive off-street parking.
Buyers should note some material facts: the house was constructed in the 1950–1966 period but fully renovated, and external cavity walls are noted as having no insulation (assumed). Council tax sits above average and the property is freehold. Overall, this is an executive family home that offers generous, well-specified living spaces and strong commuter links to Sunderland, Durham and Newcastle, suited to buyers seeking move-in-ready accommodation with high-end fittings and sizeable outdoor space.
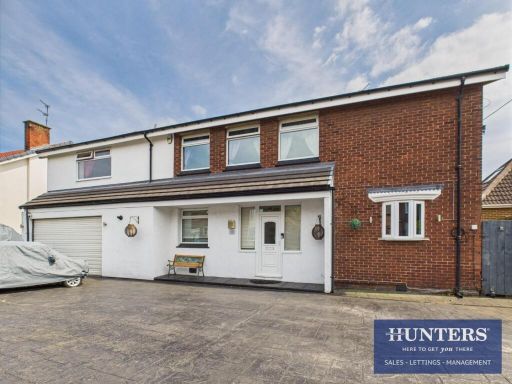 4 bedroom detached house for sale in Meadow Lane, East Herrington, Sunderland, SR3 — £450,000 • 4 bed • 4 bath • 1980 ft²
4 bedroom detached house for sale in Meadow Lane, East Herrington, Sunderland, SR3 — £450,000 • 4 bed • 4 bath • 1980 ft²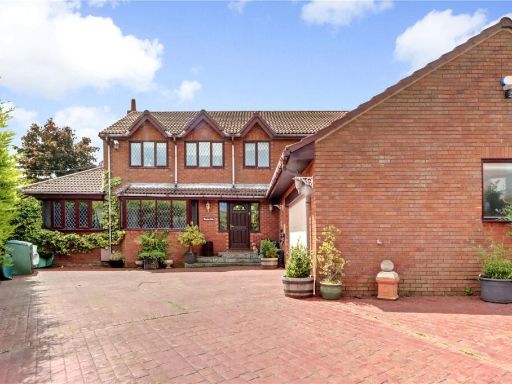 4 bedroom detached house for sale in High Primrose Hill, Houghton Le Spring, Durham, DH4 — £436,500 • 4 bed • 3 bath • 2328 ft²
4 bedroom detached house for sale in High Primrose Hill, Houghton Le Spring, Durham, DH4 — £436,500 • 4 bed • 3 bath • 2328 ft²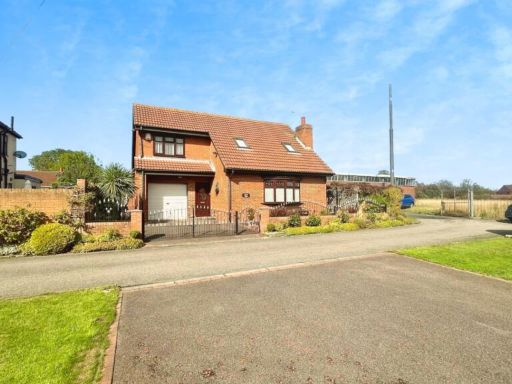 3 bedroom detached house for sale in Primrose Hill, Houghton Le Spring, Durham, DH4 — £265,000 • 3 bed • 2 bath • 1324 ft²
3 bedroom detached house for sale in Primrose Hill, Houghton Le Spring, Durham, DH4 — £265,000 • 3 bed • 2 bath • 1324 ft²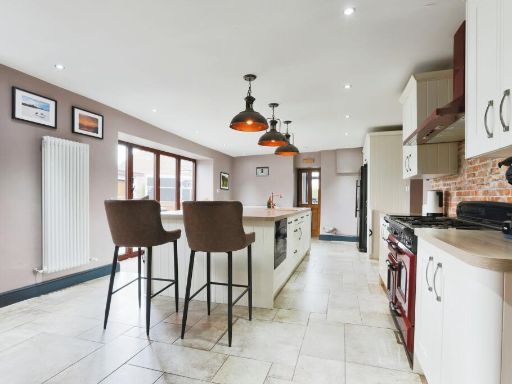 4 bedroom detached house for sale in Kyo Road, Stanley, DH9 — £360,000 • 4 bed • 2 bath • 2451 ft²
4 bedroom detached house for sale in Kyo Road, Stanley, DH9 — £360,000 • 4 bed • 2 bath • 2451 ft²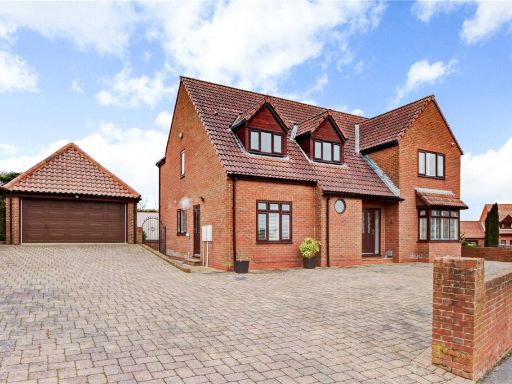 3 bedroom detached house for sale in Grange View, Newbottle, Houghton Le Spring, Tyne and Wear, DH4 — £435,000 • 3 bed • 3 bath • 2099 ft²
3 bedroom detached house for sale in Grange View, Newbottle, Houghton Le Spring, Tyne and Wear, DH4 — £435,000 • 3 bed • 3 bath • 2099 ft²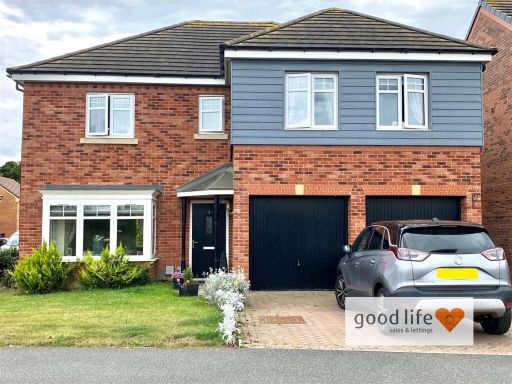 5 bedroom detached house for sale in Agincourt, Houghton Le Spring, DH4 — £377,000 • 5 bed • 3 bath • 1690 ft²
5 bedroom detached house for sale in Agincourt, Houghton Le Spring, DH4 — £377,000 • 5 bed • 3 bath • 1690 ft²