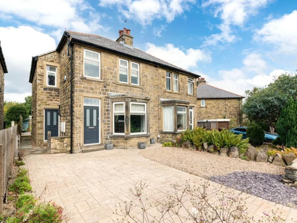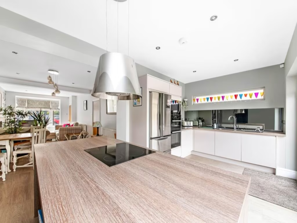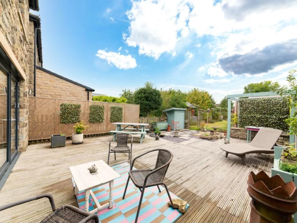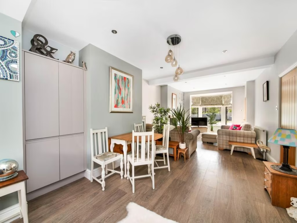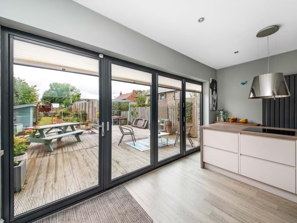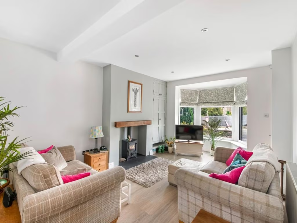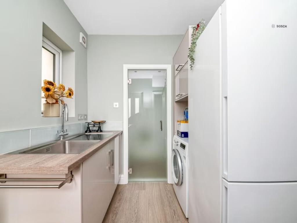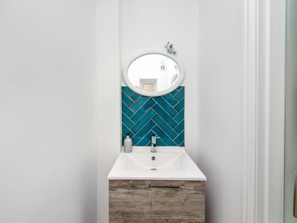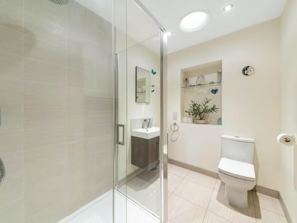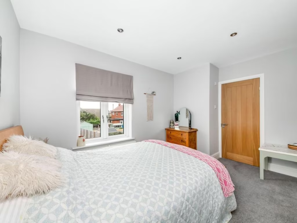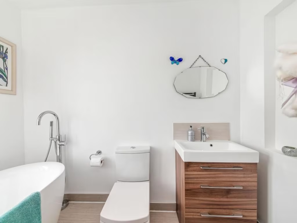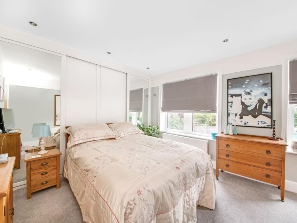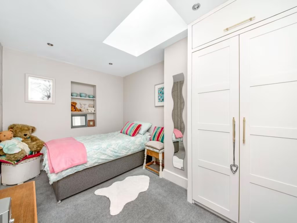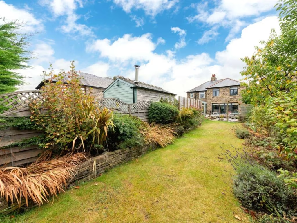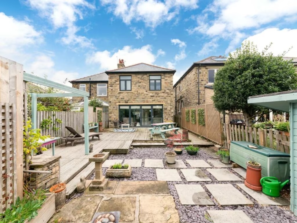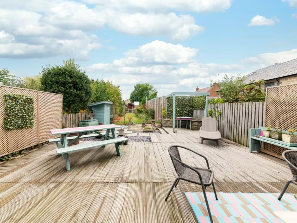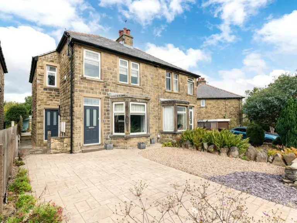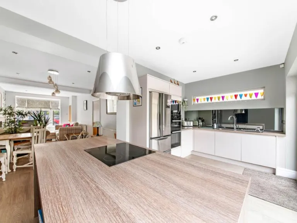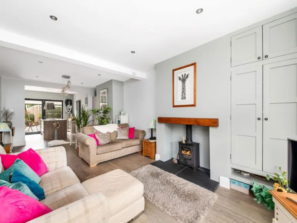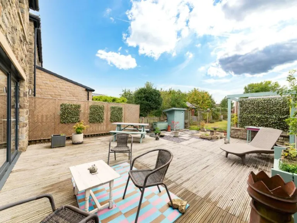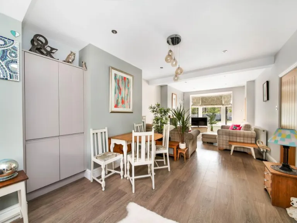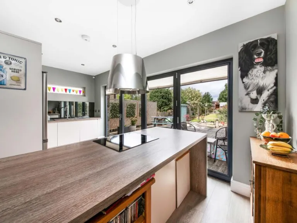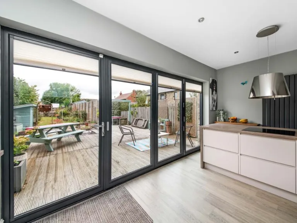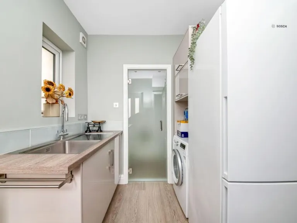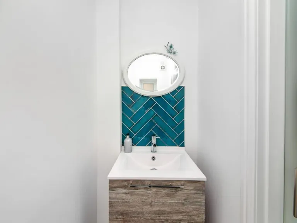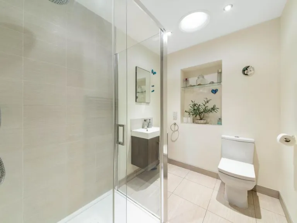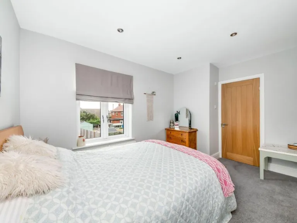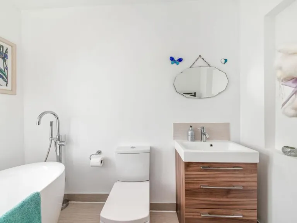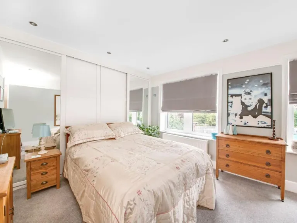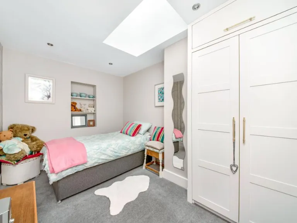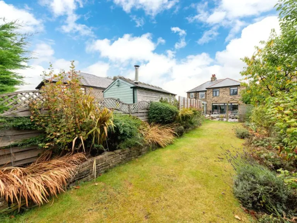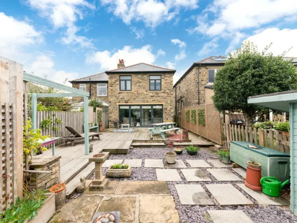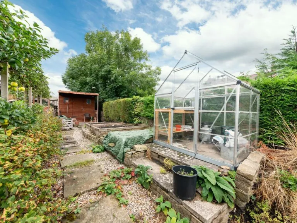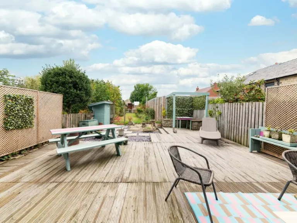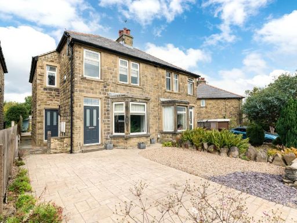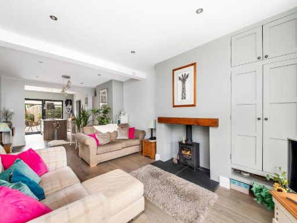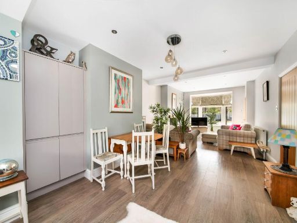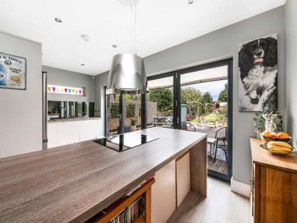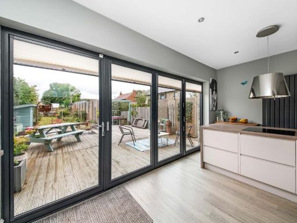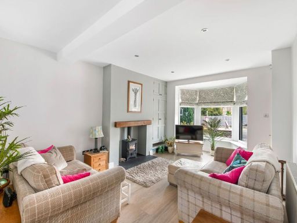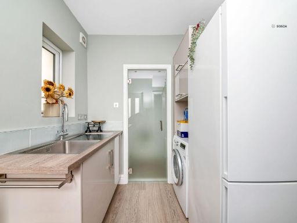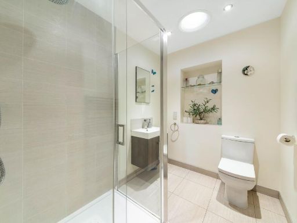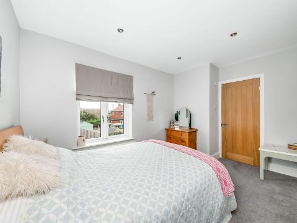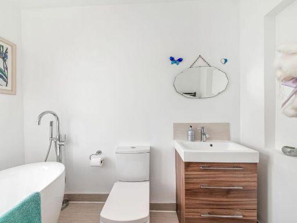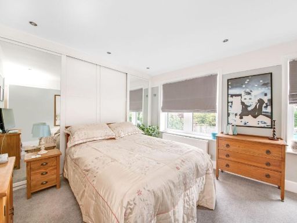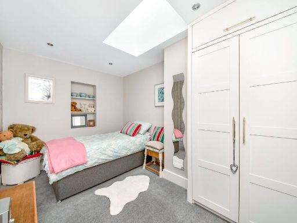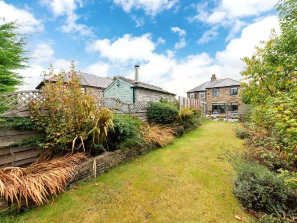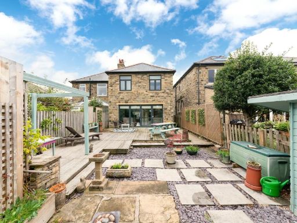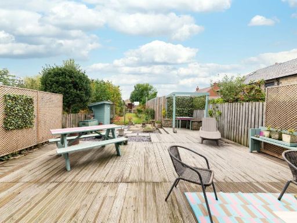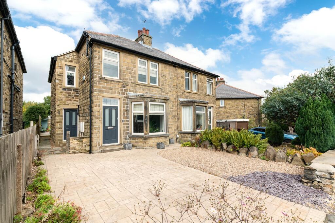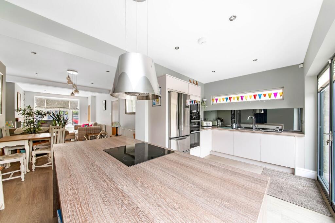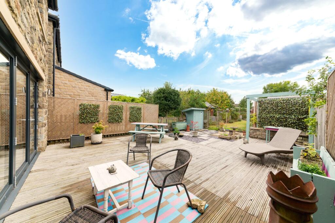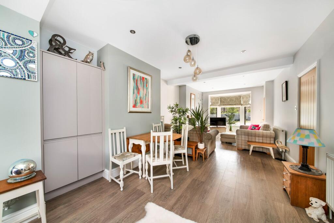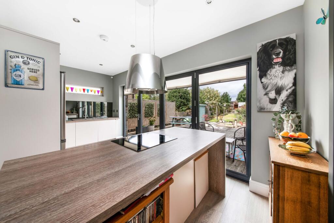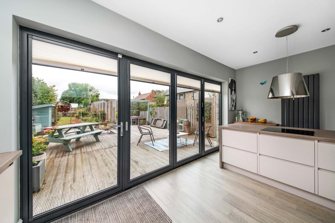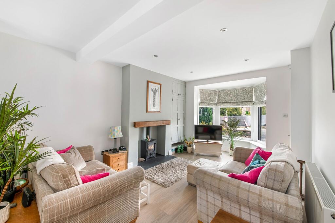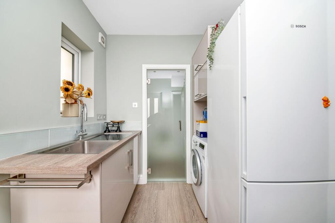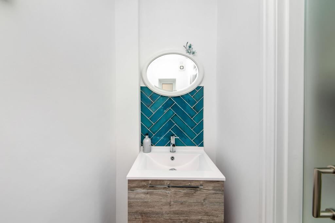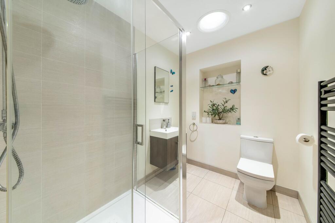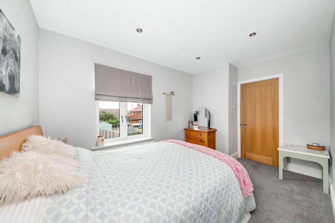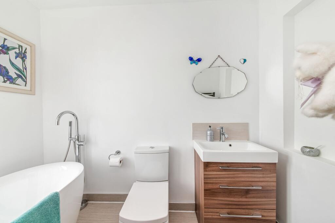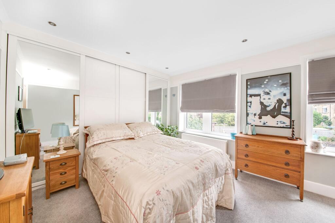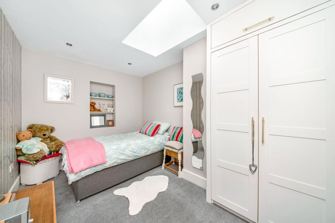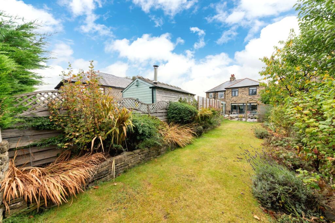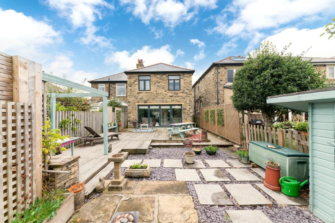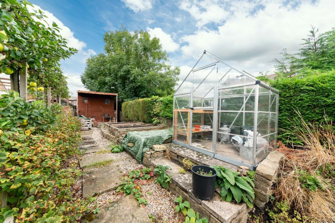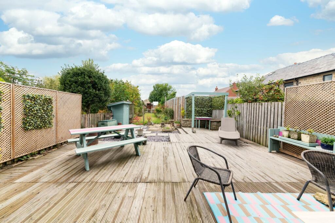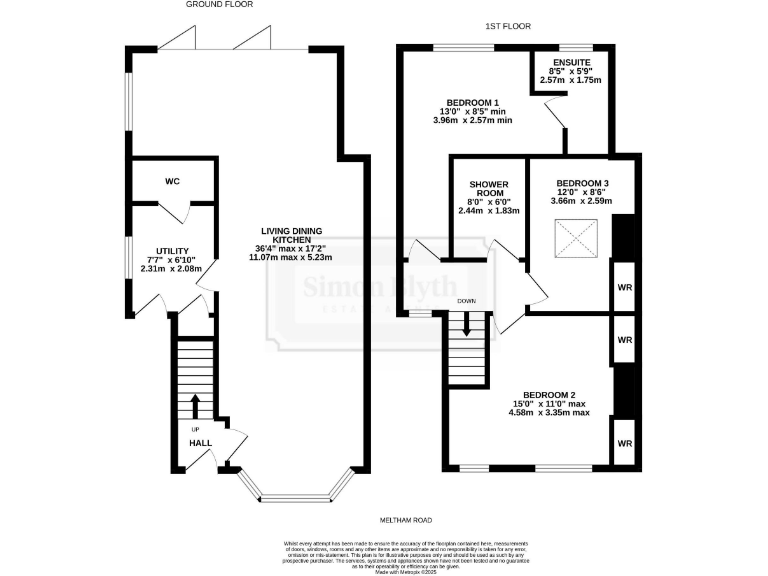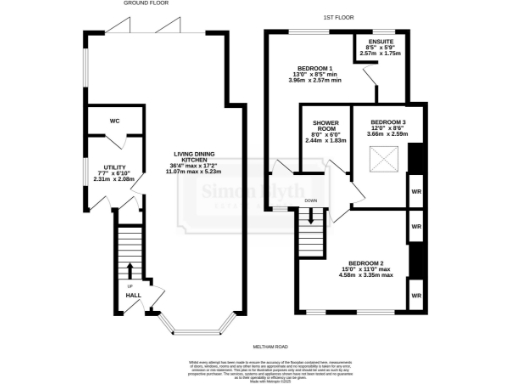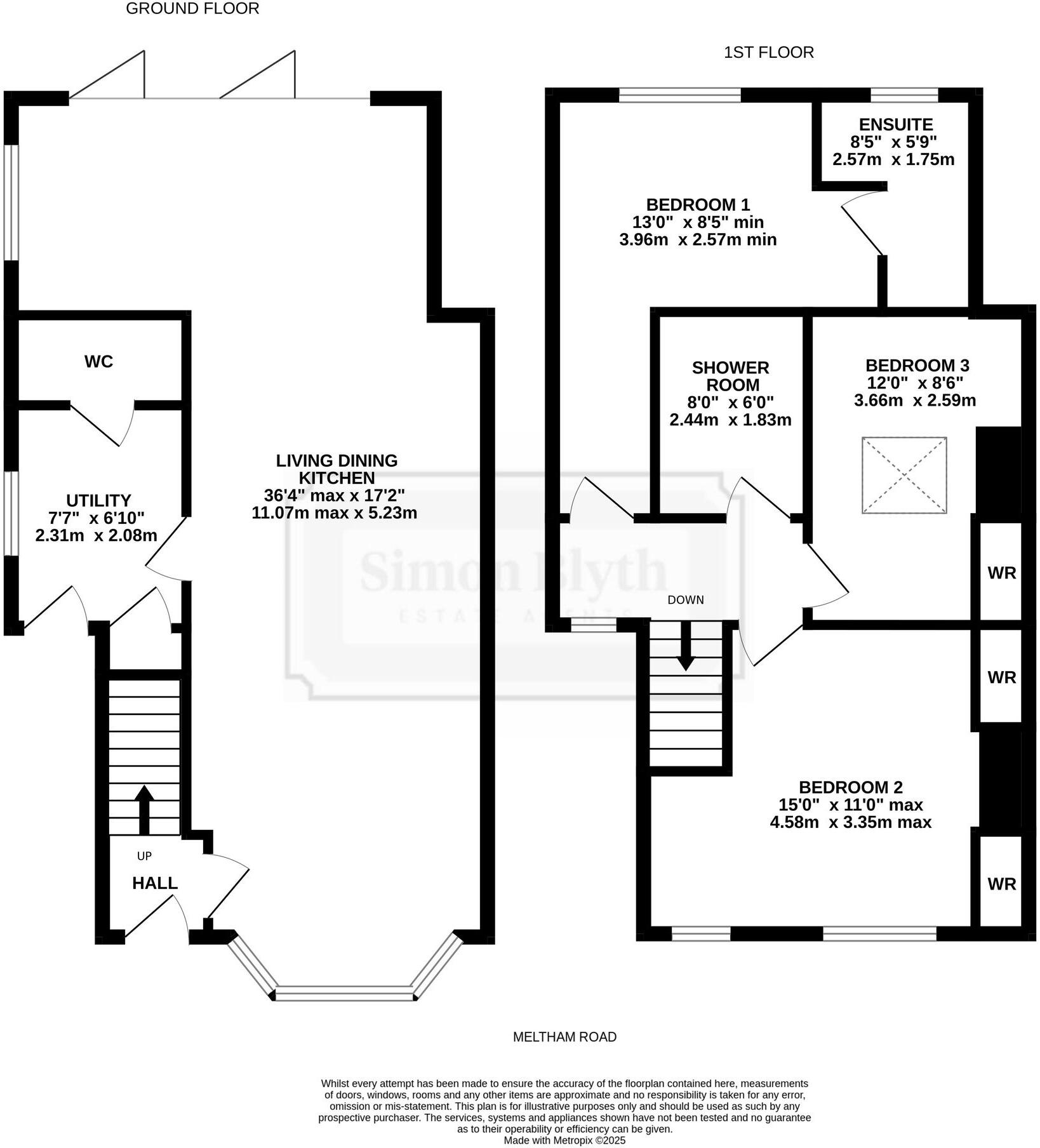Summary - MELTHAM ROAD HD9 6HL
3 bed 2 bath Semi-Detached
Spacious three-bedroom Victorian home with enormous private garden and modern extension.
Large open-plan living/dining kitchen with bi-fold doors to garden
Huge private rear garden with decking, greenhouse and powered shed/workshop
Three double bedrooms; master bedroom with en-suite and dressing hallway
Double-width driveway for off-street parking; very low local crime
Double glazed (post-2002) and alarmed; high-quality internal fittings throughout
Stone-built (1900–1929) walls assumed uninsulated — potential retrofit needed
EPC C — some energy-efficiency improvement possible
Freehold, good local schools and fast broadband/mobile signals
A beautifully extended Victorian semi-detached home offering generous, contemporary family living with a huge, private rear garden. The standout living/dining kitchen with full-width bi-fold doors creates a strong indoor‑outdoor flow ideal for entertaining and family days. Quality fittings, Karndean flooring and integrated appliances deliver a modern finish while period features, including a bay window and multi-fuel stove, retain character.
Upstairs provides three double bedrooms, including a master with dressing hallway and en-suite, plus a well-appointed family shower room. Practical additions include a utility/boot room, downstairs WC, alarm system and double glazing (installed post-2002). Off-street double-width parking and very low local crime add everyday convenience and security.
The rear garden is a major asset: long lawn, raised vegetable beds, greenhouse, decking and a powered workshop/shed suitable for conversion to a home office or summer room. Broadband and mobile signals are strong, and the property sits within walking distance of Honley village, good primary and secondary schools, local pubs and green walks.
Practical points: the stone external walls are assumed uninsulated (property built 1900–1929), and the EPC is C — improvement potential exists for further energy efficiency upgrades. Overall, this freehold house suits growing families seeking a blend of period character and contemporary, open-plan living with substantial outdoor space.
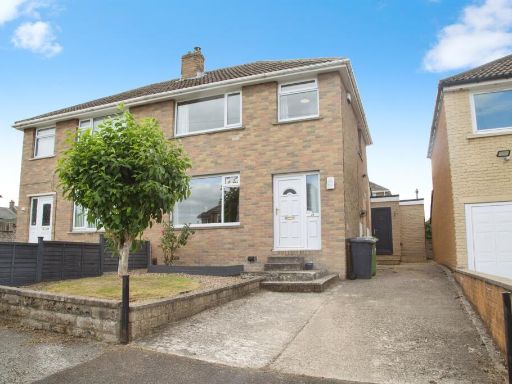 3 bedroom semi-detached house for sale in Westcroft, Honley, HOLMFIRTH, HD9 — £295,000 • 3 bed • 2 bath • 997 ft²
3 bedroom semi-detached house for sale in Westcroft, Honley, HOLMFIRTH, HD9 — £295,000 • 3 bed • 2 bath • 997 ft²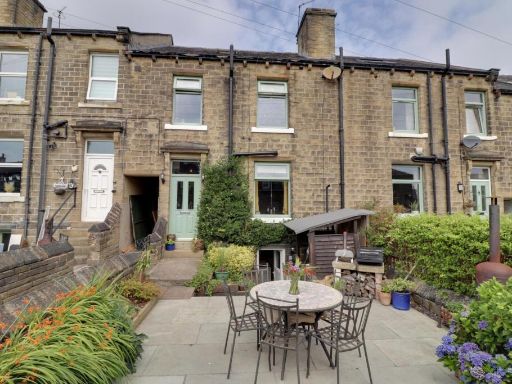 3 bedroom terraced house for sale in Owens Terrace, Honley, Holmfirth, West Yorkshire, HD9 — £235,000 • 3 bed • 1 bath • 1276 ft²
3 bedroom terraced house for sale in Owens Terrace, Honley, Holmfirth, West Yorkshire, HD9 — £235,000 • 3 bed • 1 bath • 1276 ft²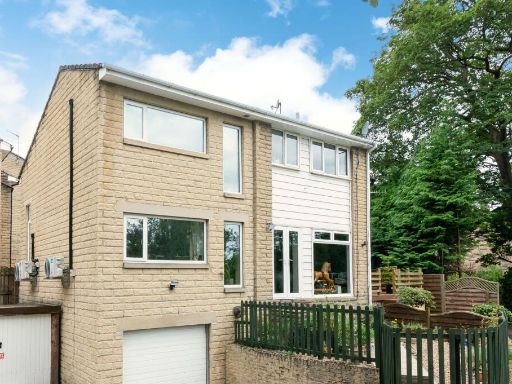 4 bedroom terraced house for sale in Luke Lane, Thongsbridge, HD9 — £325,000 • 4 bed • 2 bath • 1114 ft²
4 bedroom terraced house for sale in Luke Lane, Thongsbridge, HD9 — £325,000 • 4 bed • 2 bath • 1114 ft²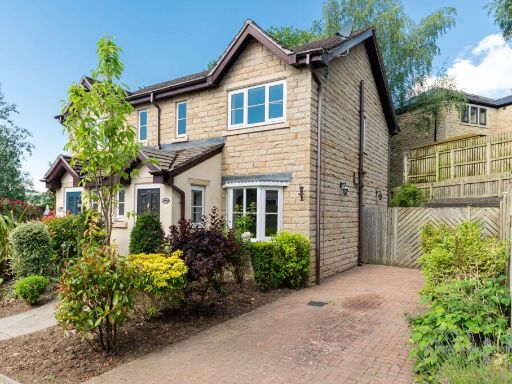 3 bedroom semi-detached house for sale in Lower Royd, Honley, HD9 — £290,000 • 3 bed • 1 bath • 732 ft²
3 bedroom semi-detached house for sale in Lower Royd, Honley, HD9 — £290,000 • 3 bed • 1 bath • 732 ft²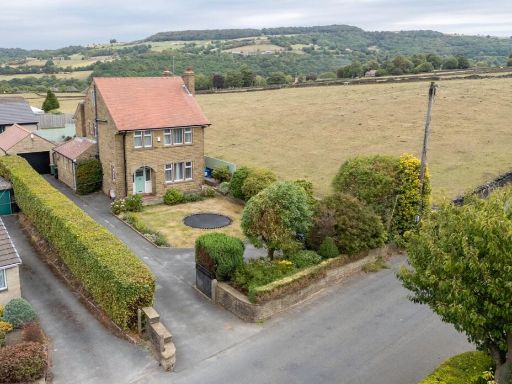 5 bedroom detached house for sale in Long Lane, Honley, Holmfirth, HD9 — £600,000 • 5 bed • 2 bath • 1247 ft²
5 bedroom detached house for sale in Long Lane, Honley, Holmfirth, HD9 — £600,000 • 5 bed • 2 bath • 1247 ft²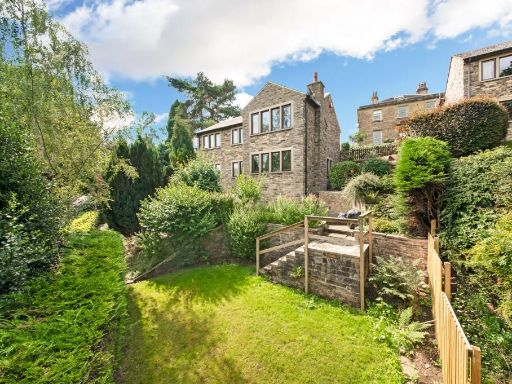 4 bedroom detached house for sale in Livingstone House, Broadbent Croft, Honley, HD9 — £630,000 • 4 bed • 2 bath • 1722 ft²
4 bedroom detached house for sale in Livingstone House, Broadbent Croft, Honley, HD9 — £630,000 • 4 bed • 2 bath • 1722 ft²