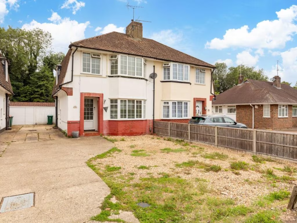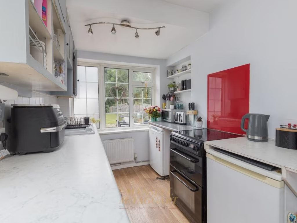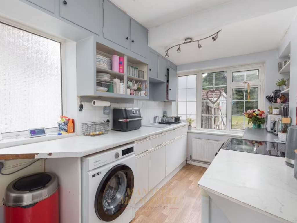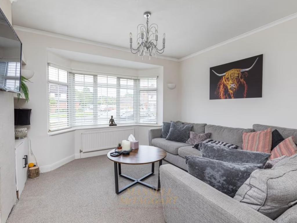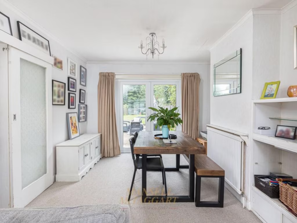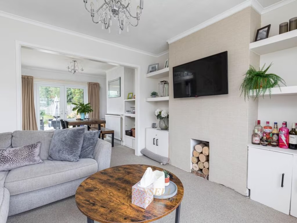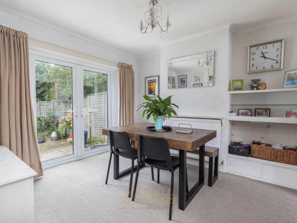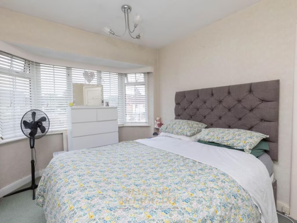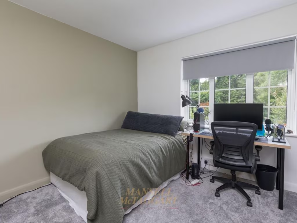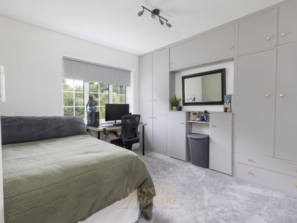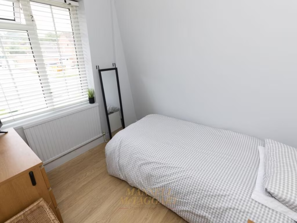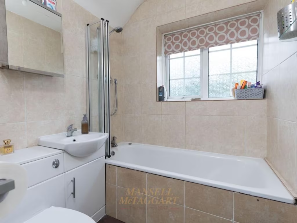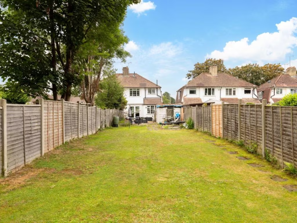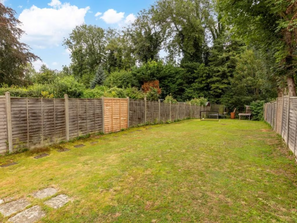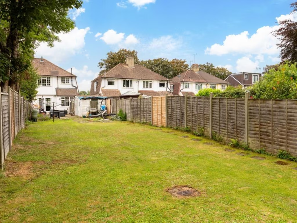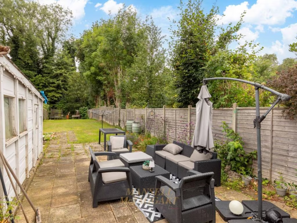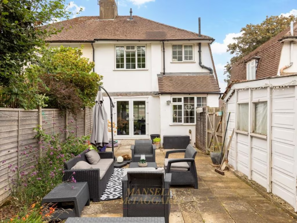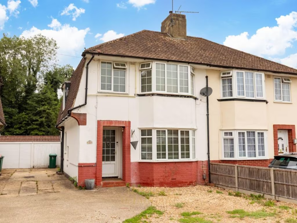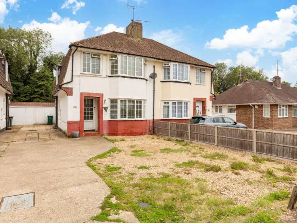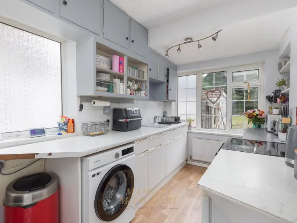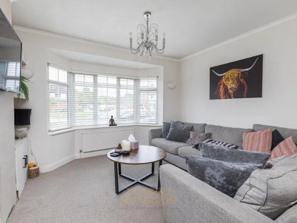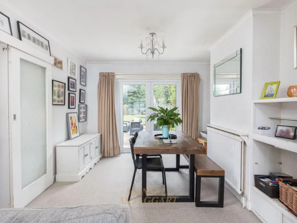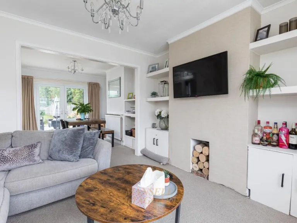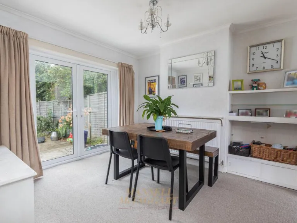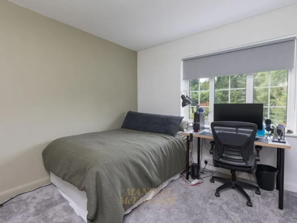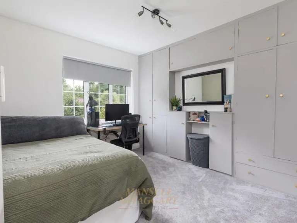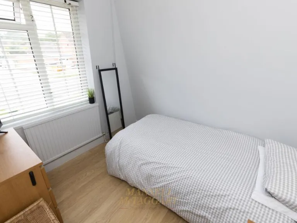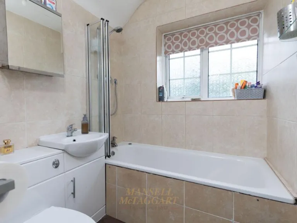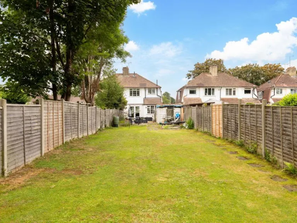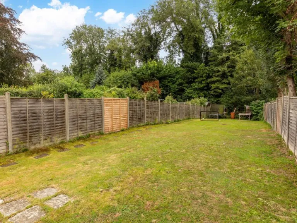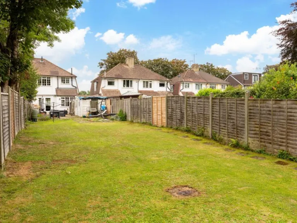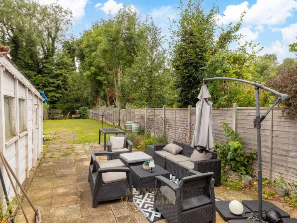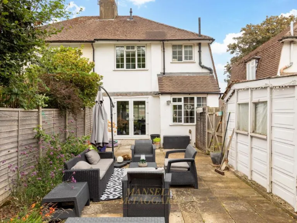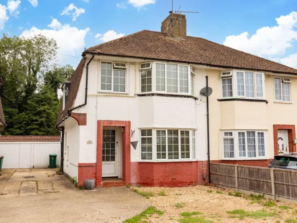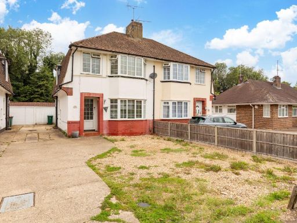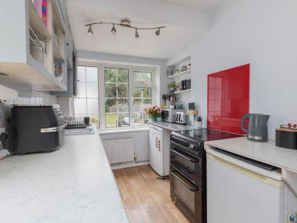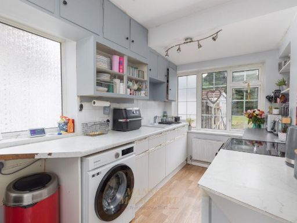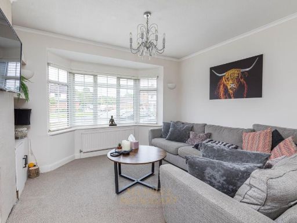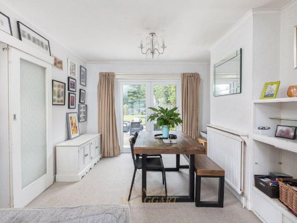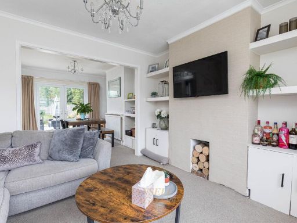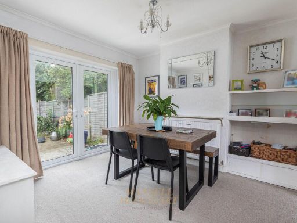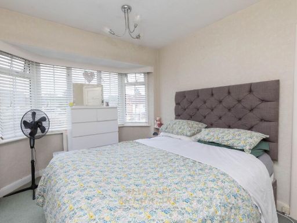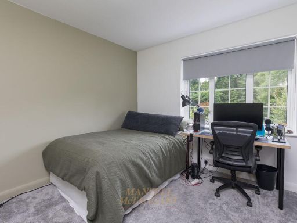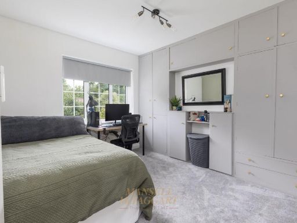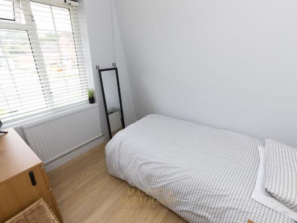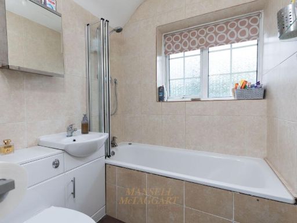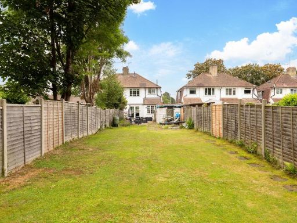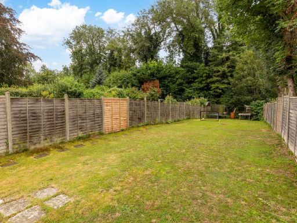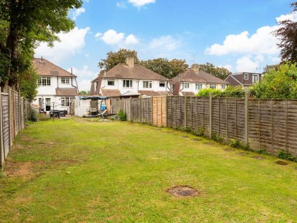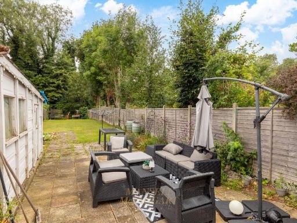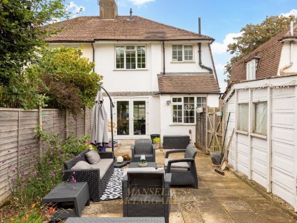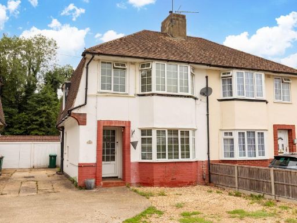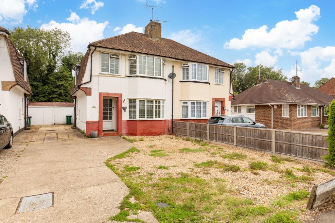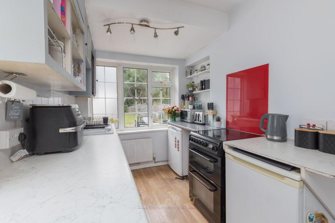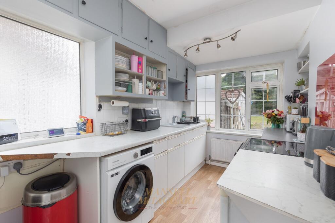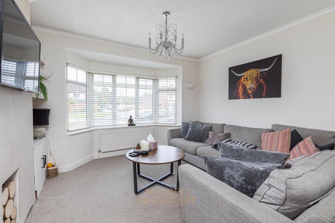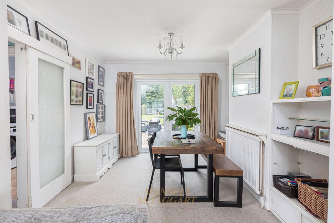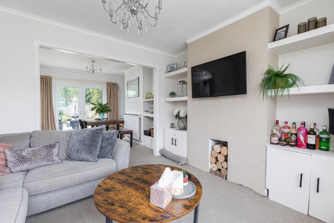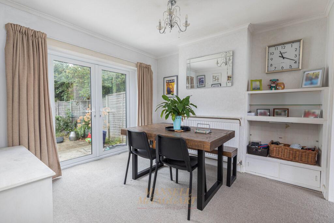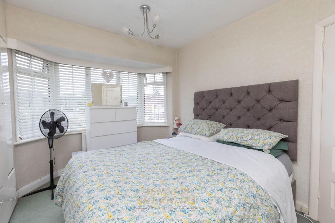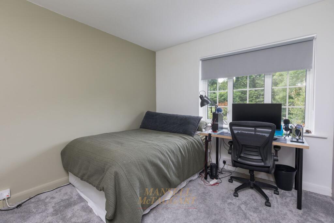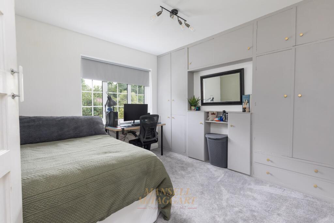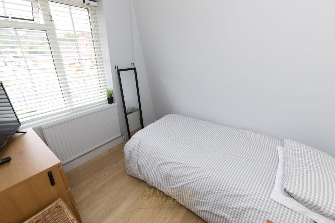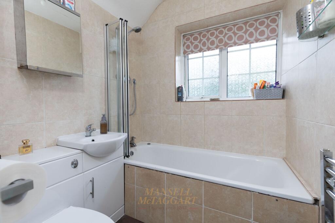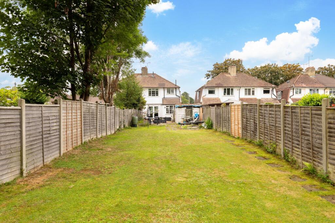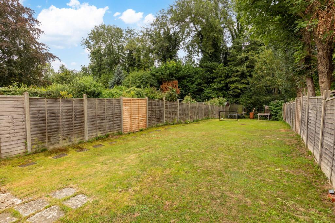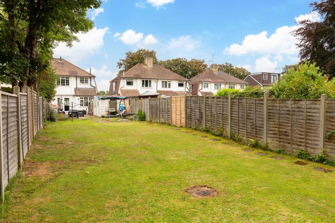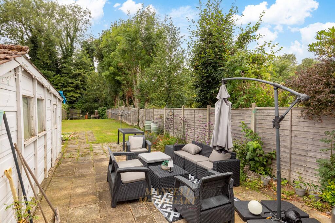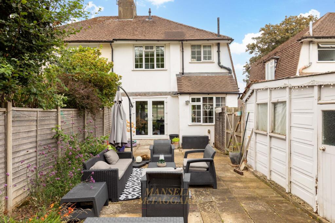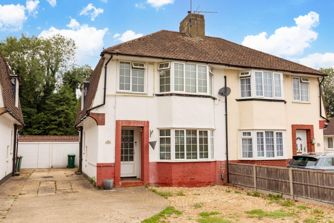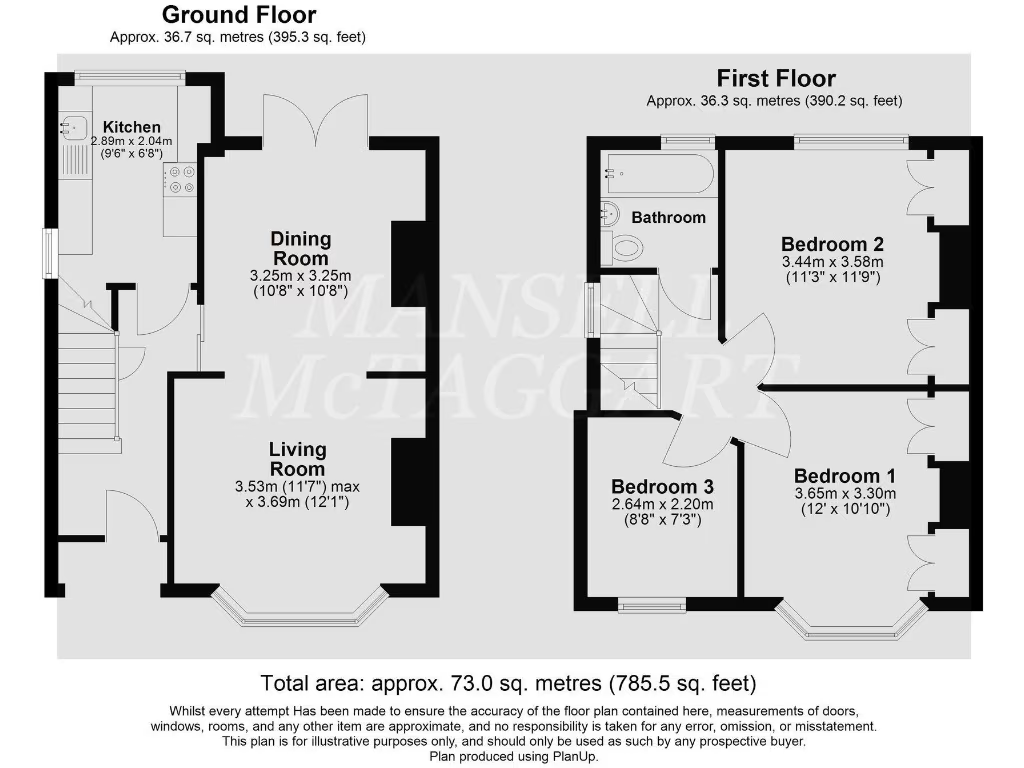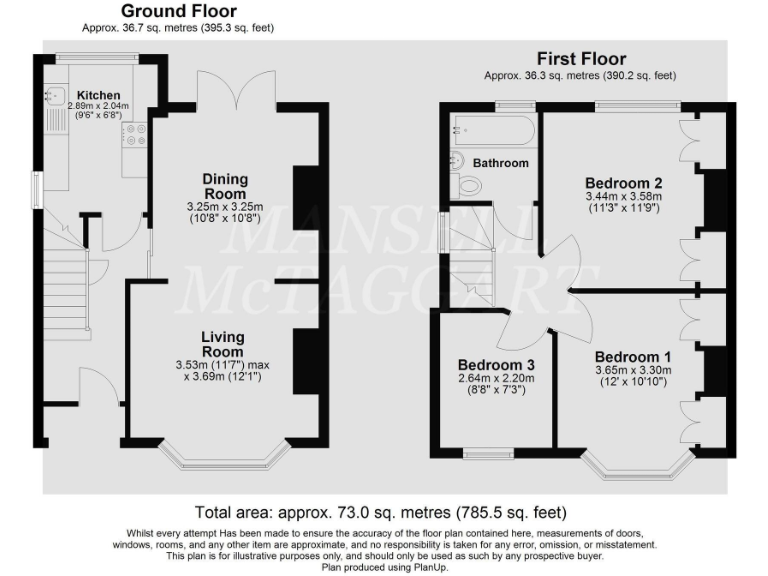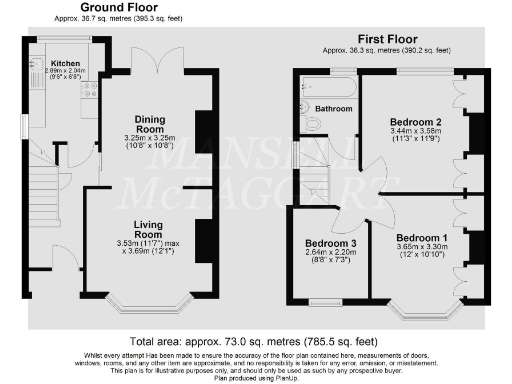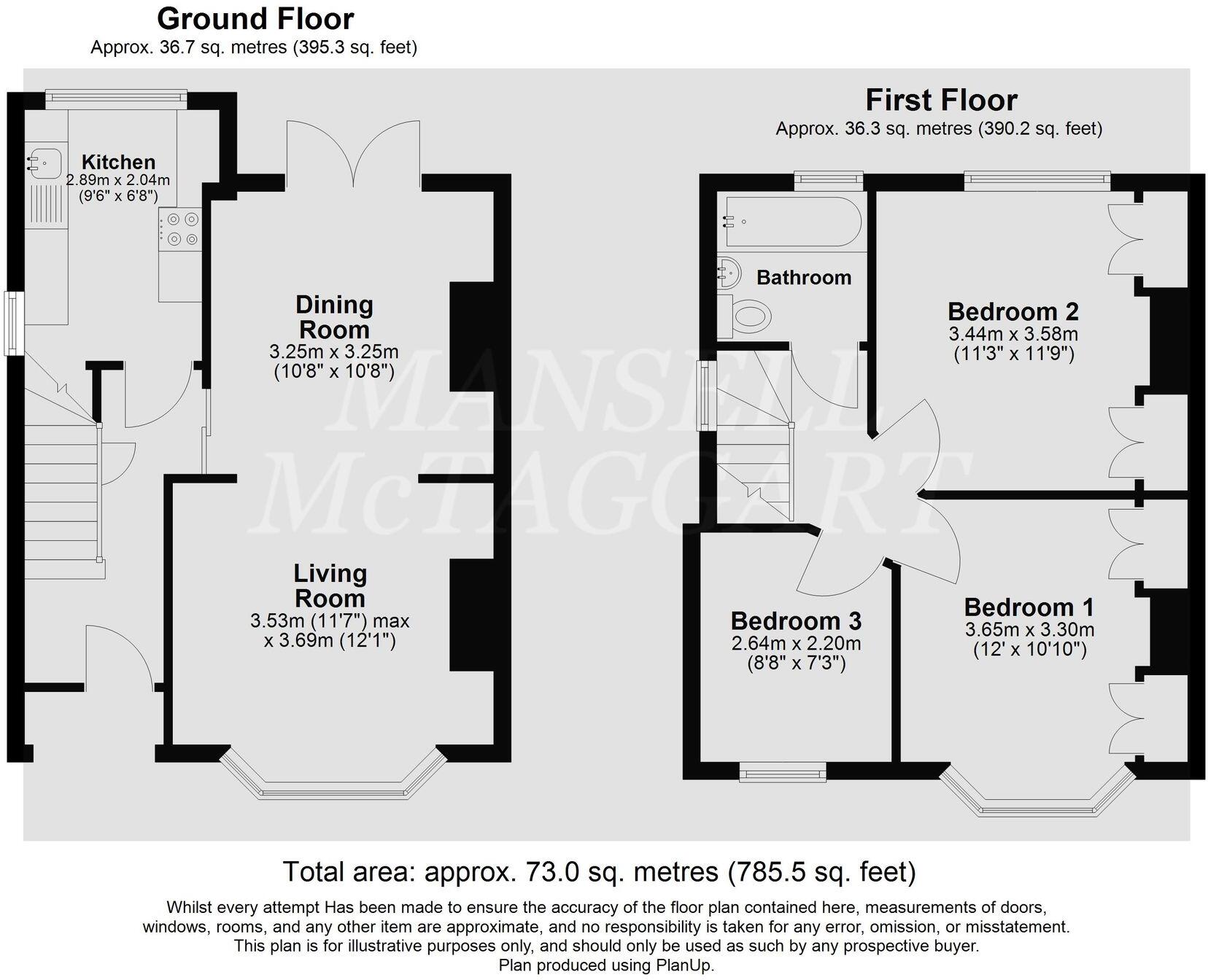Summary - 101 ST MARYS DRIVE POUND HILL CRAWLEY RH10 3BG
3 bed 1 bath Semi-Detached
100ft west-facing garden, driveway and garage—ideal for families with extension potential.
Three bedrooms with separate living and dining rooms
A well-proportioned three-bedroom semi-detached home on St. Marys Drive offering practical family living and clear scope to add value. The house has a traditional 1930s layout with a bay-fronted living room, separate dining room and a compact modern kitchen opening toward the large rear garden. Two double bedrooms, a single third bedroom and one family bathroom sit on the first floor.
Externally the plot is a standout: a private driveway, shared access to a detached single garage and a west-facing rear garden of approximately 100 feet provide excellent outdoor space for children, pets and entertaining. There is also potential to extend and convert the loft subject to planning — an obvious route to increase living space and future value.
Important practical points: the property is modest in overall size (around 785 sq ft) and has an EPC rating of E. The double glazing appears to pre-date 2002 and the cavity walls are uninsulated (as built), so further insulation and energy improvements are likely needed and should be factored into any budget. There is one bathroom and limited kitchen space, which may not suit larger families without reconfiguration.
Positioning is convenient for family life: Hazelwick School and several primary schools are within easy reach, and Three Bridges station, local shops and amenities are walkable. 100% mortgage deals may be available — check eligibility with an independent mortgage adviser if required.
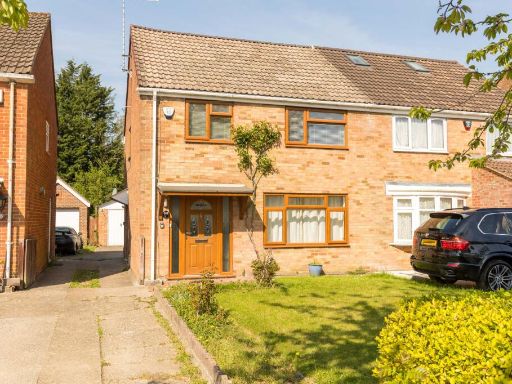 3 bedroom semi-detached house for sale in St. Marys Drive, Crawley, RH10 — £425,000 • 3 bed • 1 bath • 962 ft²
3 bedroom semi-detached house for sale in St. Marys Drive, Crawley, RH10 — £425,000 • 3 bed • 1 bath • 962 ft²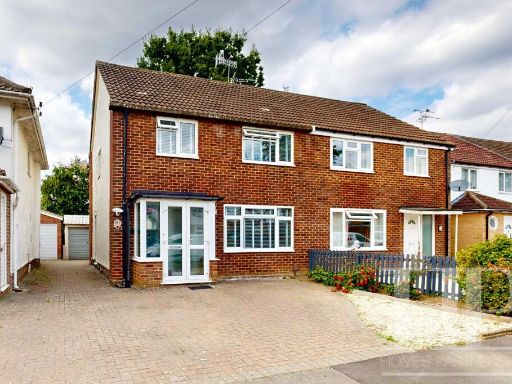 3 bedroom semi-detached house for sale in Parkway, Crawley, RH10 — £425,000 • 3 bed • 1 bath • 948 ft²
3 bedroom semi-detached house for sale in Parkway, Crawley, RH10 — £425,000 • 3 bed • 1 bath • 948 ft²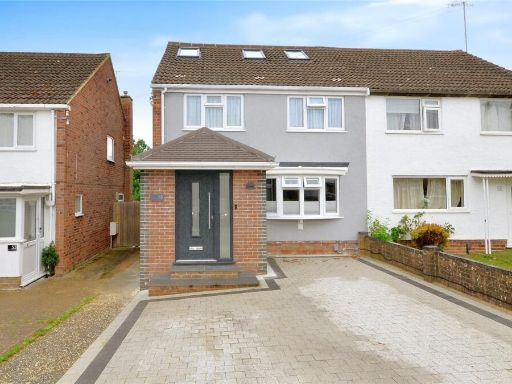 4 bedroom semi-detached house for sale in Parkway, Pound Hill, Crawley, RH10 — £485,000 • 4 bed • 2 bath • 980 ft²
4 bedroom semi-detached house for sale in Parkway, Pound Hill, Crawley, RH10 — £485,000 • 4 bed • 2 bath • 980 ft²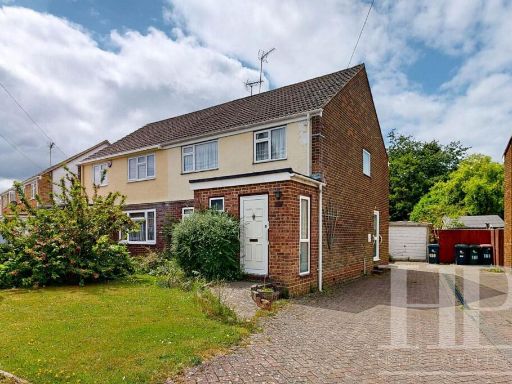 3 bedroom semi-detached house for sale in St. Marys Drive, Crawley, RH10 — £425,000 • 3 bed • 1 bath • 958 ft²
3 bedroom semi-detached house for sale in St. Marys Drive, Crawley, RH10 — £425,000 • 3 bed • 1 bath • 958 ft²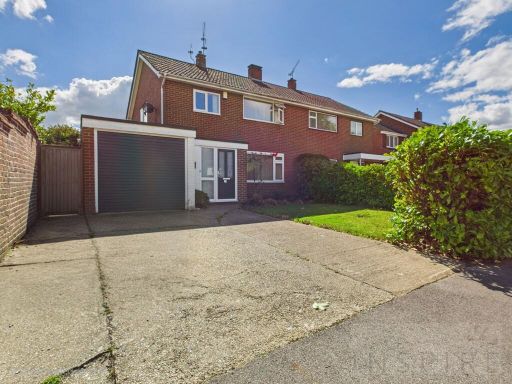 3 bedroom semi-detached house for sale in Ashburnham Road, Crawley, RH10 — £500,000 • 3 bed • 2 bath • 1141 ft²
3 bedroom semi-detached house for sale in Ashburnham Road, Crawley, RH10 — £500,000 • 3 bed • 2 bath • 1141 ft²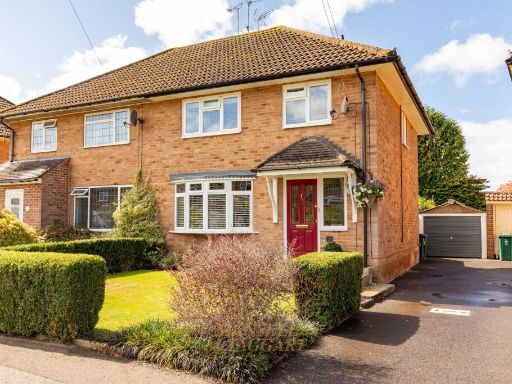 3 bedroom semi-detached house for sale in Burns Road, Crawley, RH10 — £495,000 • 3 bed • 1 bath • 992 ft²
3 bedroom semi-detached house for sale in Burns Road, Crawley, RH10 — £495,000 • 3 bed • 1 bath • 992 ft²