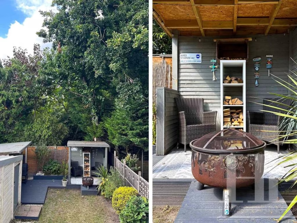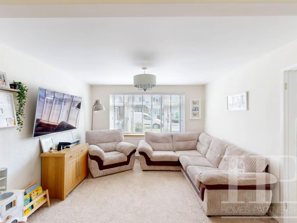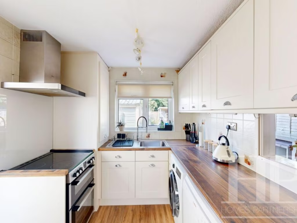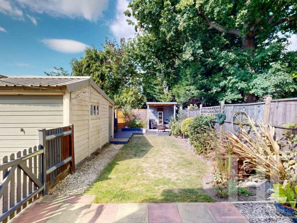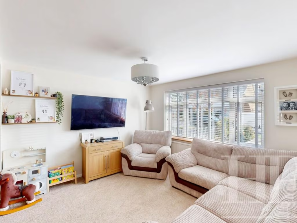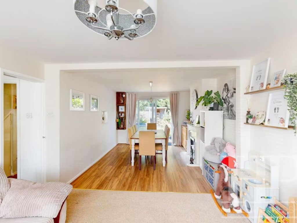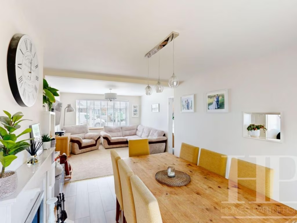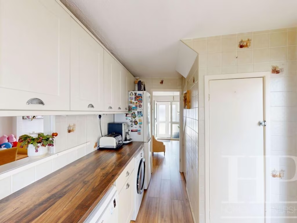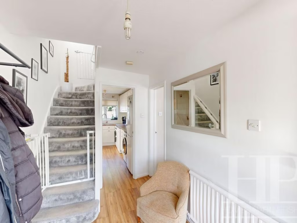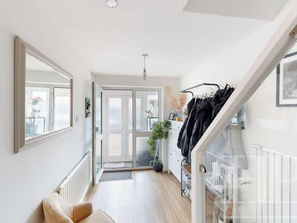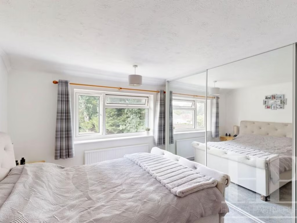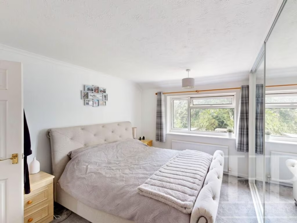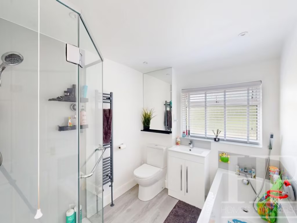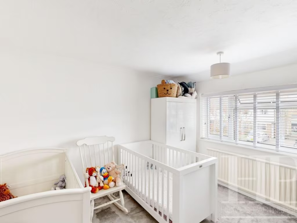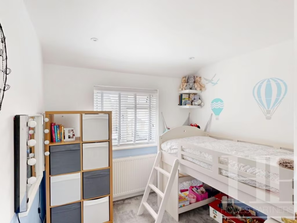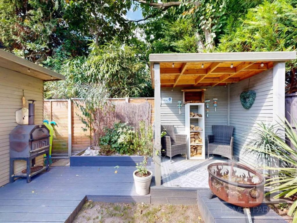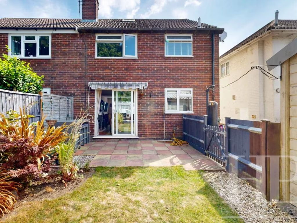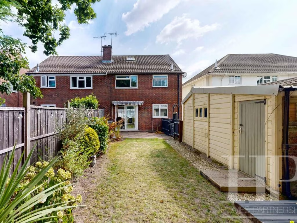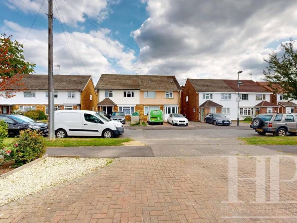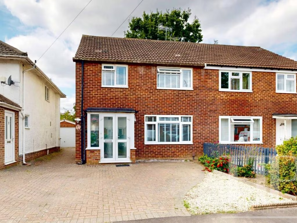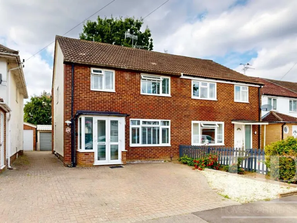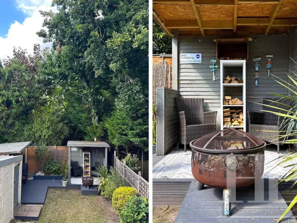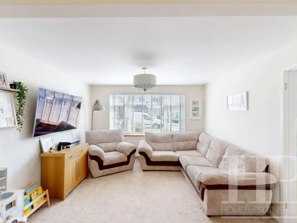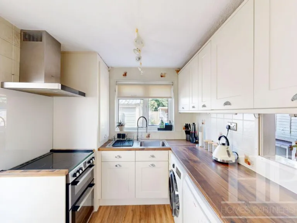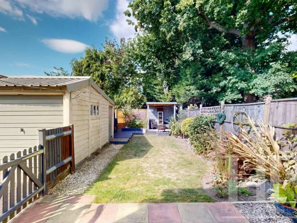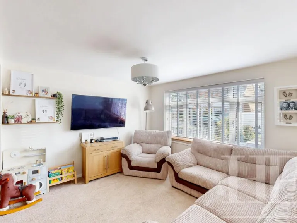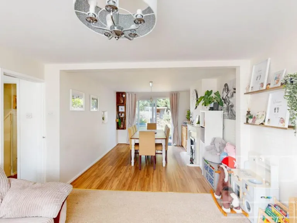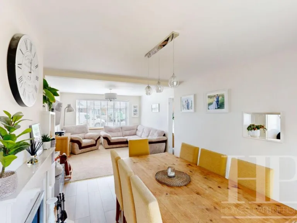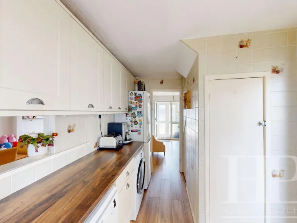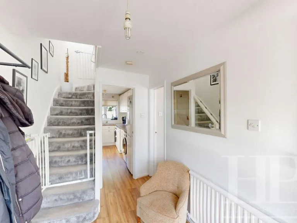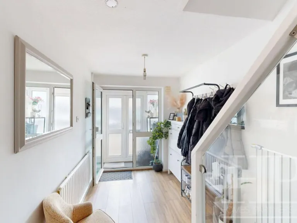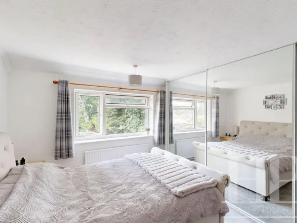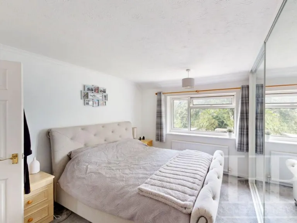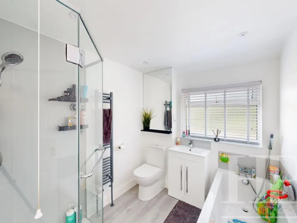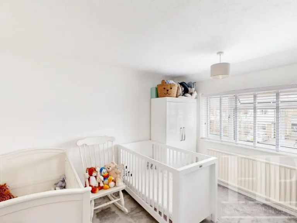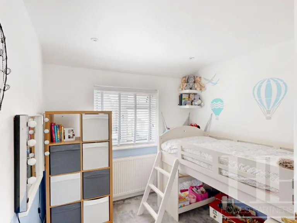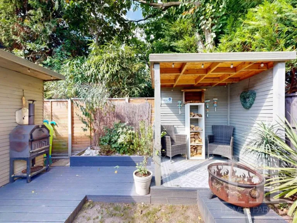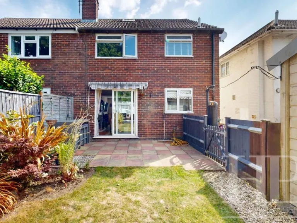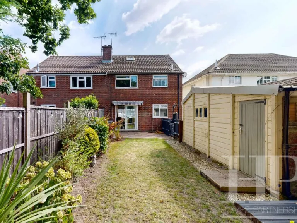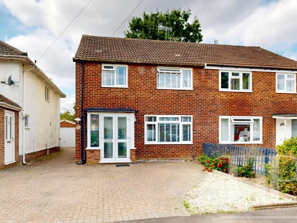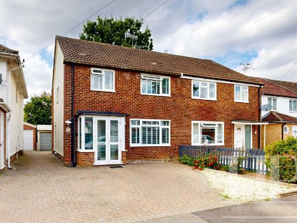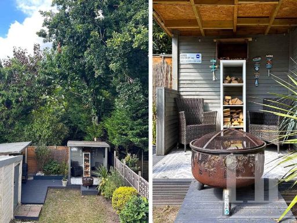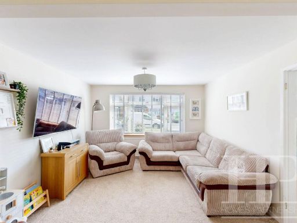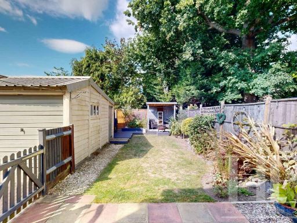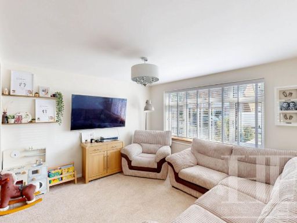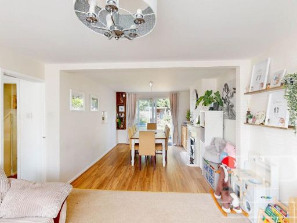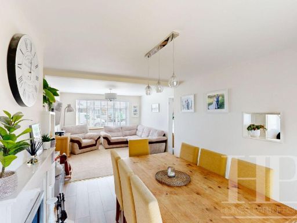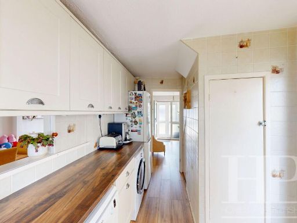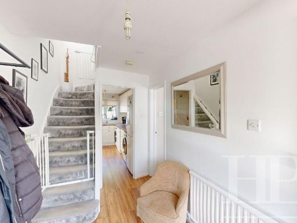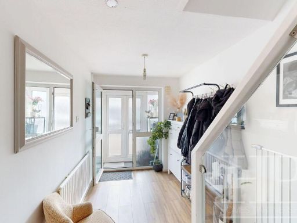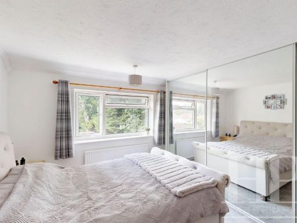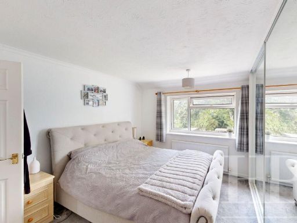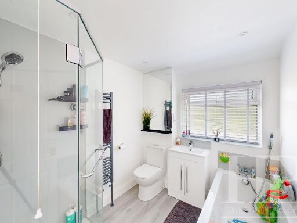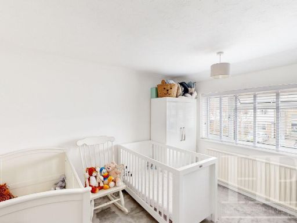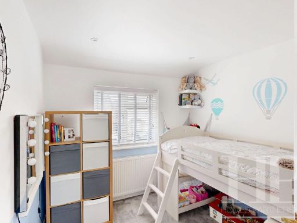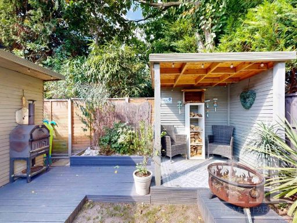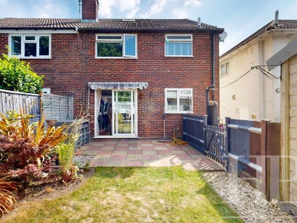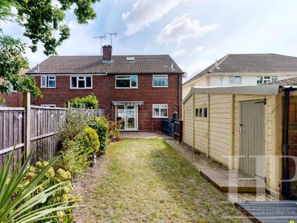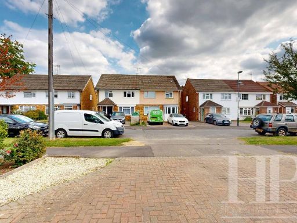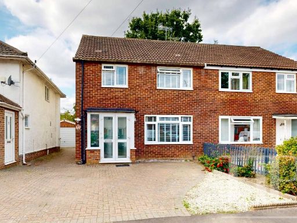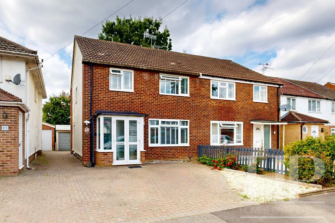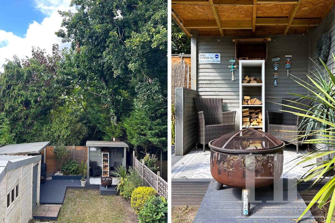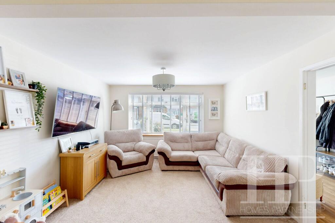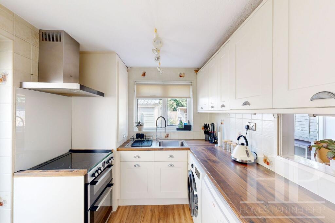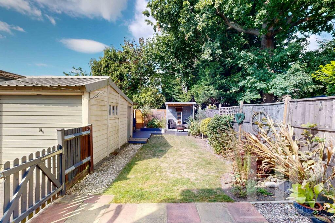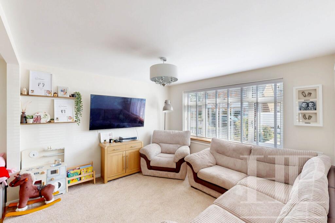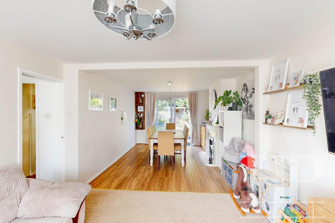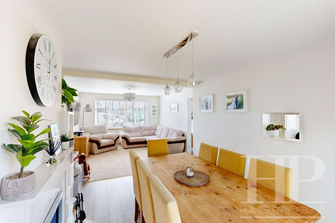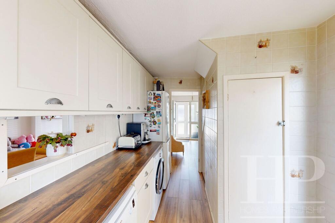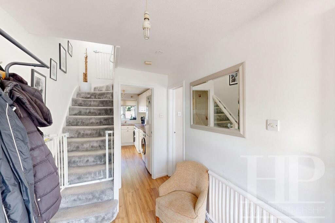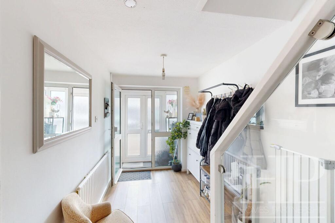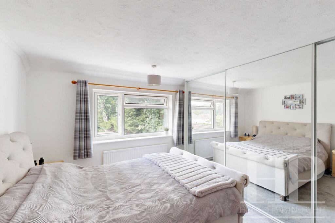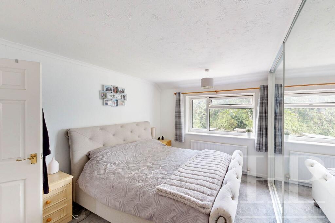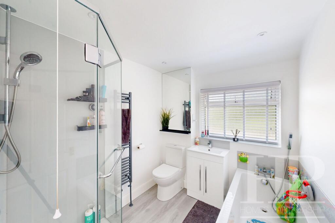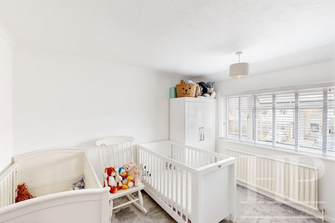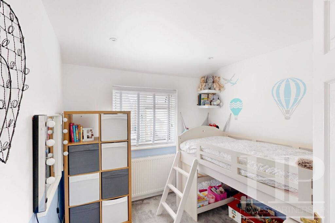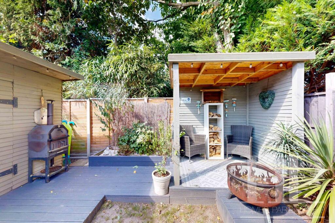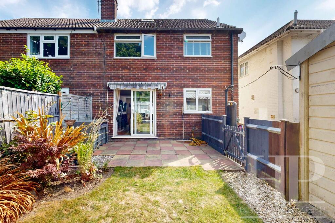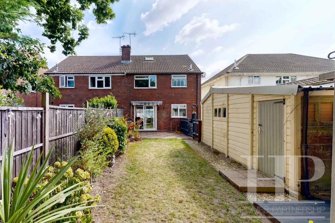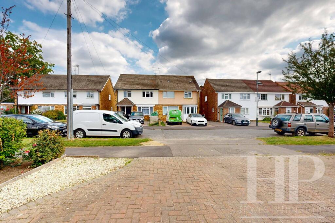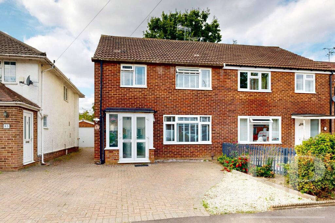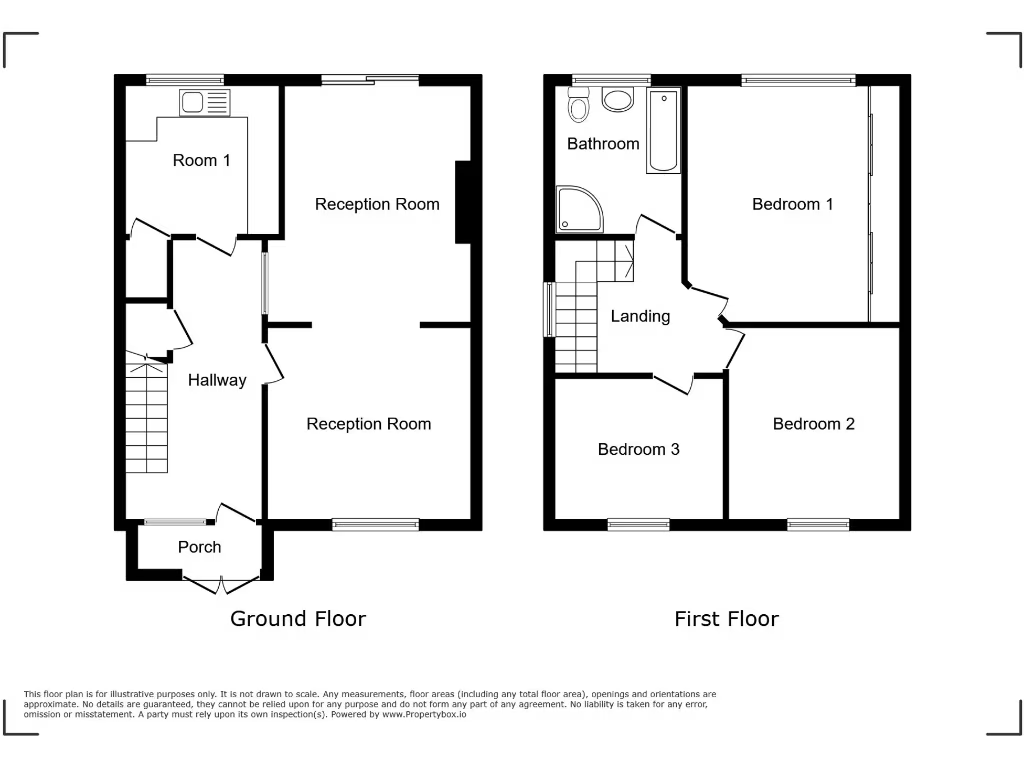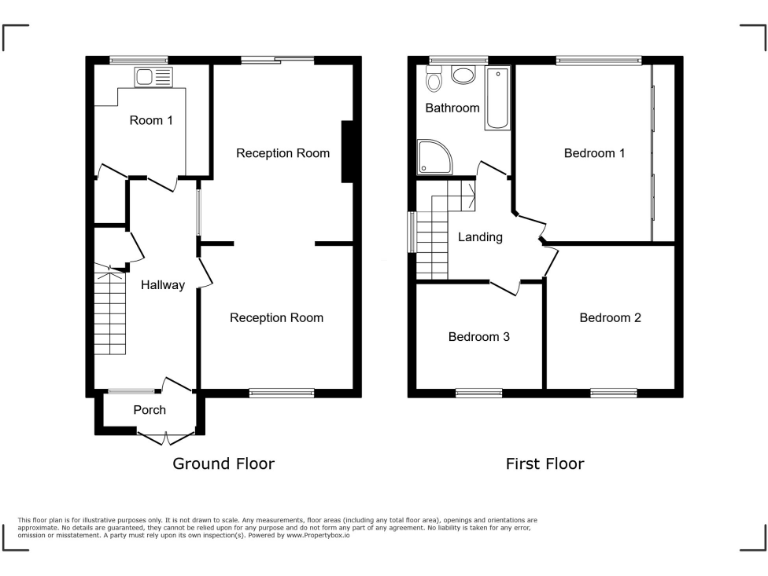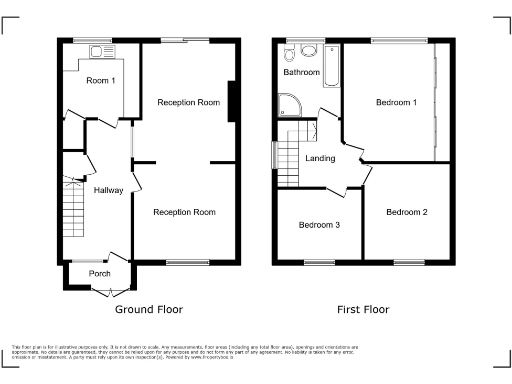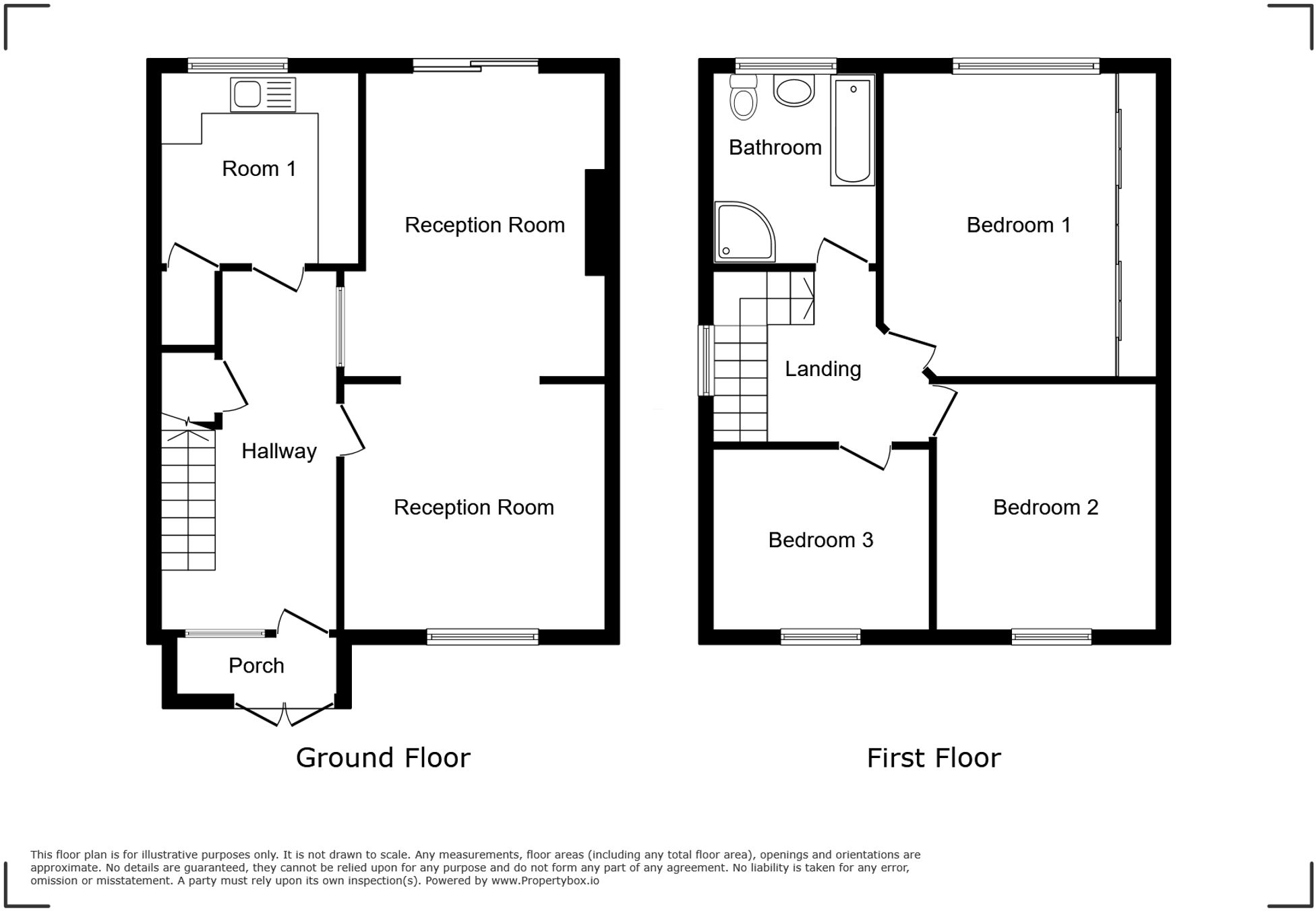Summary - 87 PARKWAY CRAWLEY RH10 3BS
3 bed 1 bath Semi-Detached
Well‑situated three‑bed family home with parking and private garden, 0.5 miles from station.
Driveway for two cars plus rear garage with power and light
Dual-aspect lounge/dining room with patio doors to garden
Fitted kitchen with side access; understairs storage
Main bedroom with fitted mirrored wardrobes
Refitted bathroom with separate shower cubicle
Small plot and modest overall size (948 sq ft)
Single bathroom only — may be limiting for families
Garage accessed via shared driveway between neighbours
Set back on a brick‑paved front with parking for two, this three‑bedroom semi offers a practical family layout within easy reach of Three Bridges station. The dual‑aspect lounge/diner and fitted kitchen provide flexible living space, while patio doors open onto a landscaped rear garden with patio, lawn and decking for outdoor entertaining.
The first floor houses three bedrooms, including a main bedroom with fitted mirrored wardrobes, and a refitted bathroom with a separate shower cubicle. A garage with power and light sits at the rear, accessed via a shared drive — useful storage or workshop space for family needs.
Notable positives include off‑street parking, good local schools, low crime and fast broadband. Drawbacks: the plot is modest, there is only one bathroom, and the garage is reached by a shared driveway. Overall, the home is an affordable, well‑situated choice for growing families seeking convenience and outdoor space.
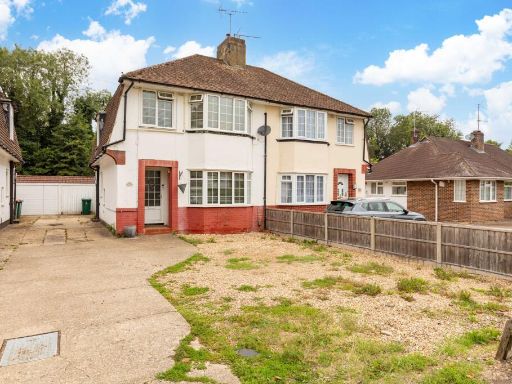 3 bedroom semi-detached house for sale in St. Marys Drive, Crawley, RH10 — £450,000 • 3 bed • 1 bath • 785 ft²
3 bedroom semi-detached house for sale in St. Marys Drive, Crawley, RH10 — £450,000 • 3 bed • 1 bath • 785 ft²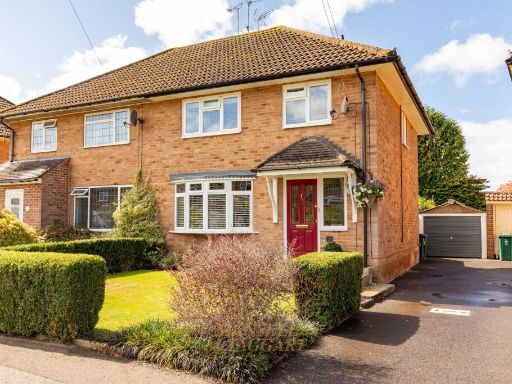 3 bedroom semi-detached house for sale in Burns Road, Crawley, RH10 — £495,000 • 3 bed • 1 bath • 992 ft²
3 bedroom semi-detached house for sale in Burns Road, Crawley, RH10 — £495,000 • 3 bed • 1 bath • 992 ft²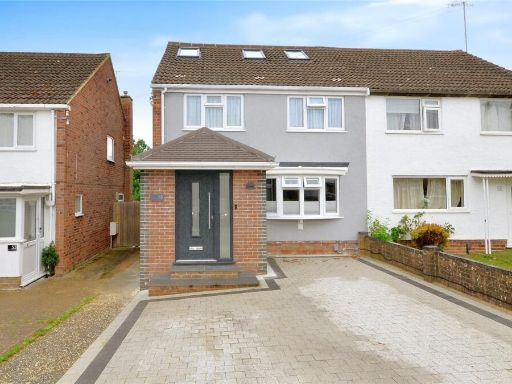 4 bedroom semi-detached house for sale in Parkway, Pound Hill, Crawley, RH10 — £485,000 • 4 bed • 2 bath • 980 ft²
4 bedroom semi-detached house for sale in Parkway, Pound Hill, Crawley, RH10 — £485,000 • 4 bed • 2 bath • 980 ft²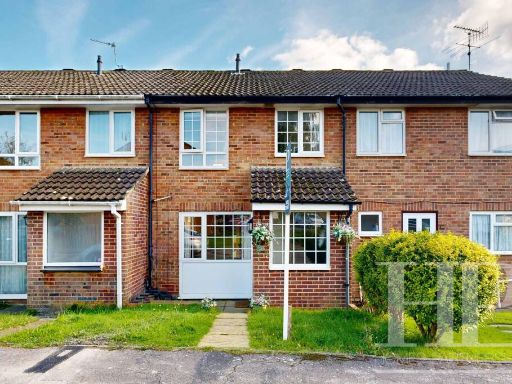 3 bedroom terraced house for sale in Hocken Mead, Crawley, RH10 — £325,000 • 3 bed • 1 bath • 749 ft²
3 bedroom terraced house for sale in Hocken Mead, Crawley, RH10 — £325,000 • 3 bed • 1 bath • 749 ft²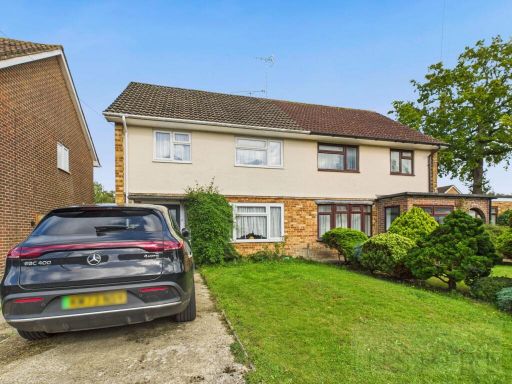 3 bedroom semi-detached house for sale in Parkway, Crawley, RH10 — £425,000 • 3 bed • 1 bath • 915 ft²
3 bedroom semi-detached house for sale in Parkway, Crawley, RH10 — £425,000 • 3 bed • 1 bath • 915 ft²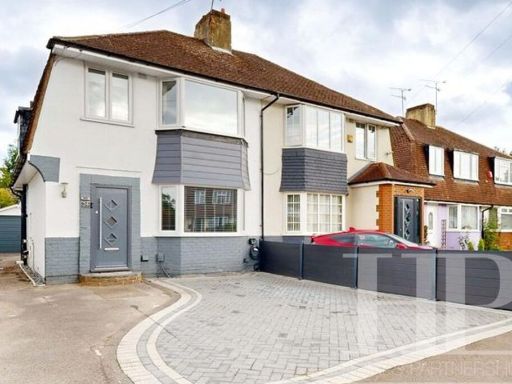 3 bedroom semi-detached house for sale in St. Marys Drive, Crawley, RH10 — £465,000 • 3 bed • 1 bath • 915 ft²
3 bedroom semi-detached house for sale in St. Marys Drive, Crawley, RH10 — £465,000 • 3 bed • 1 bath • 915 ft²
