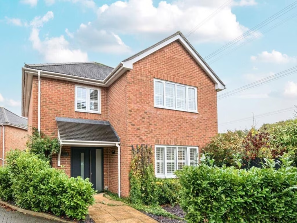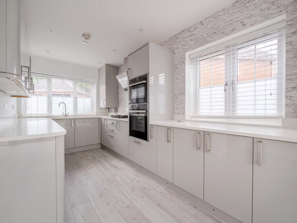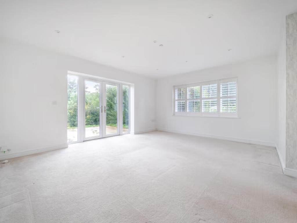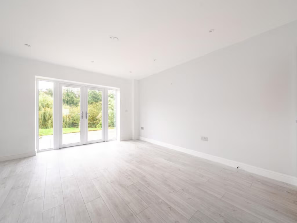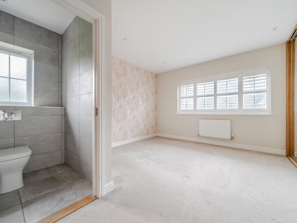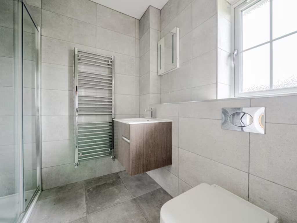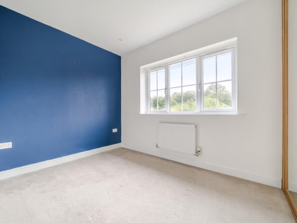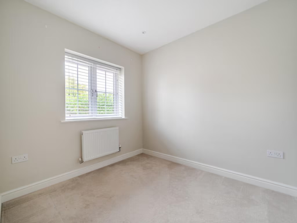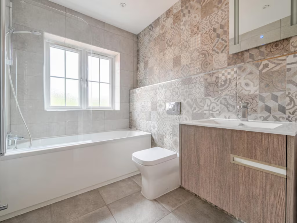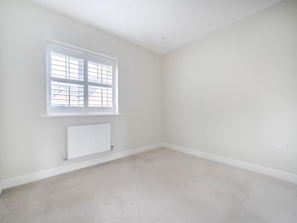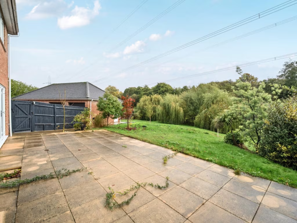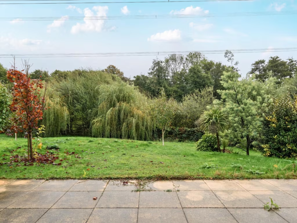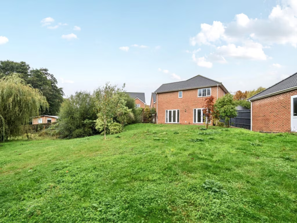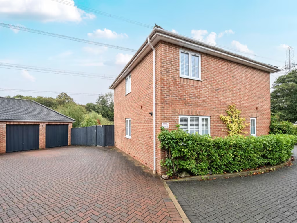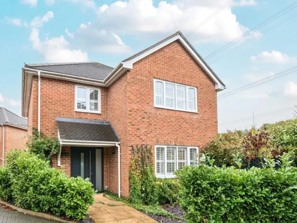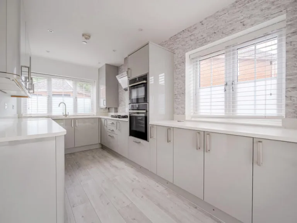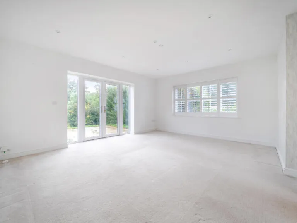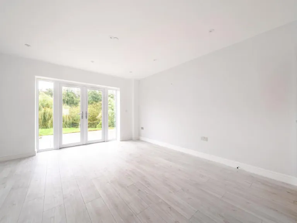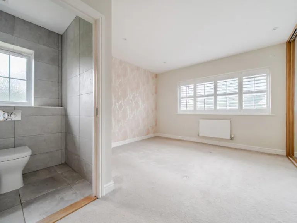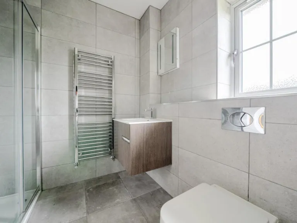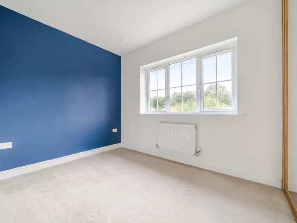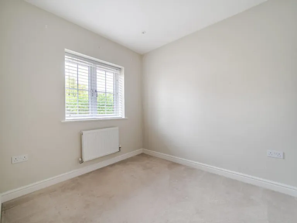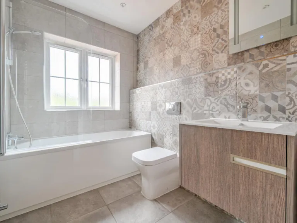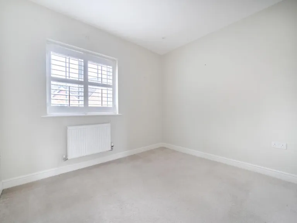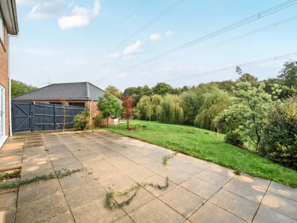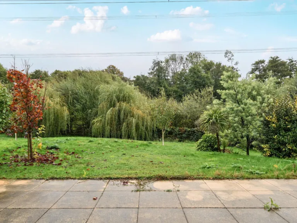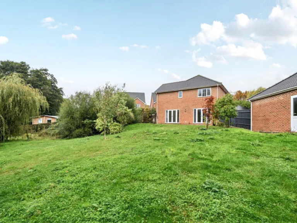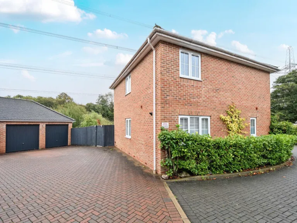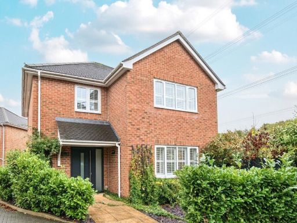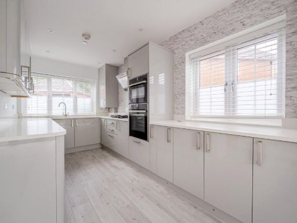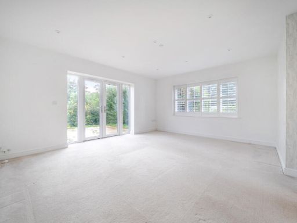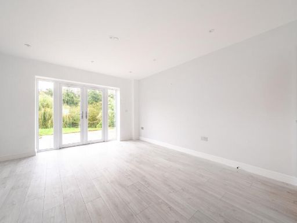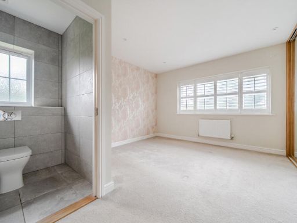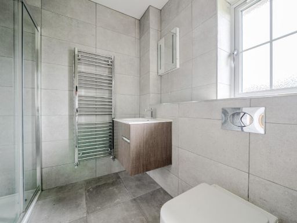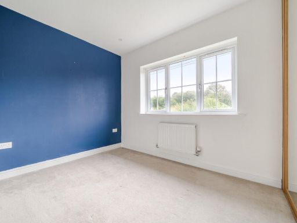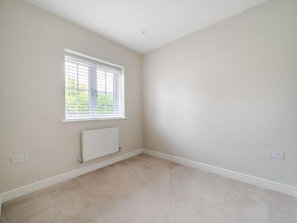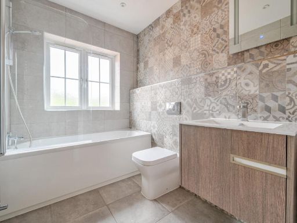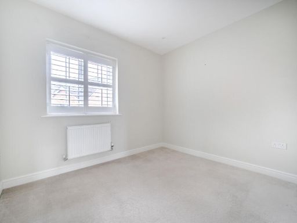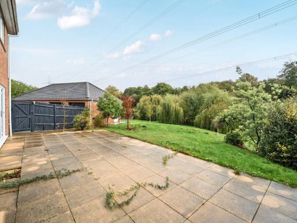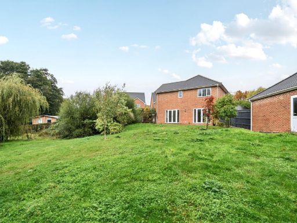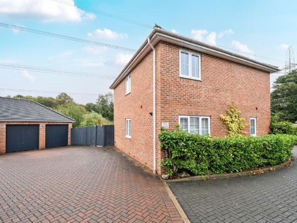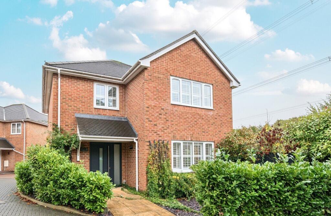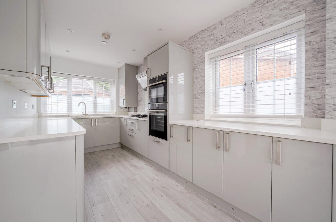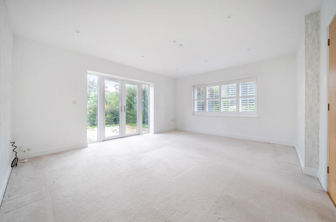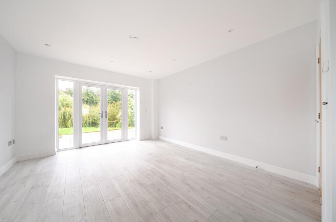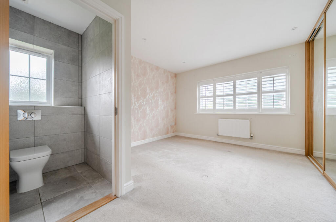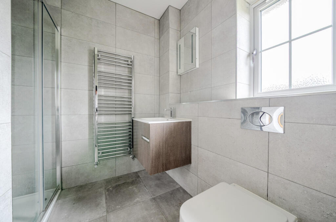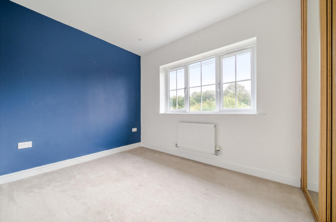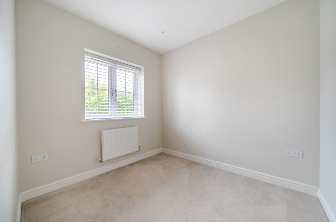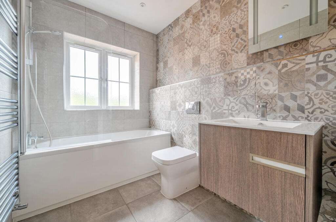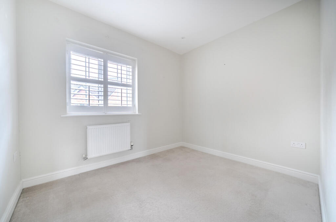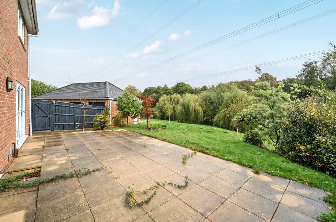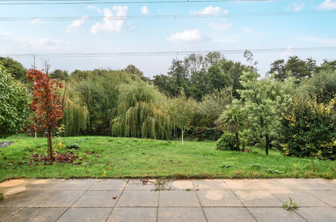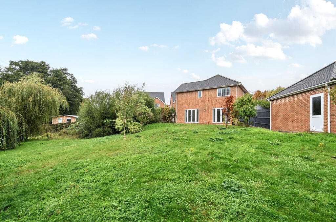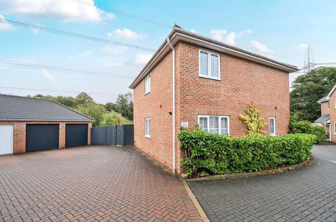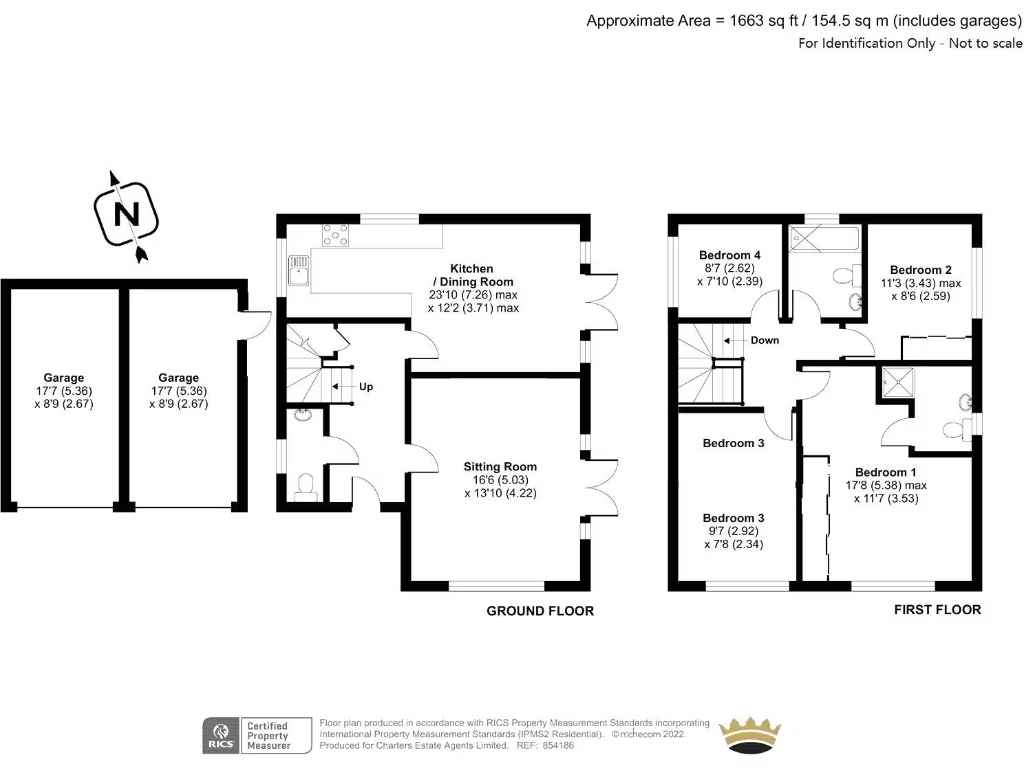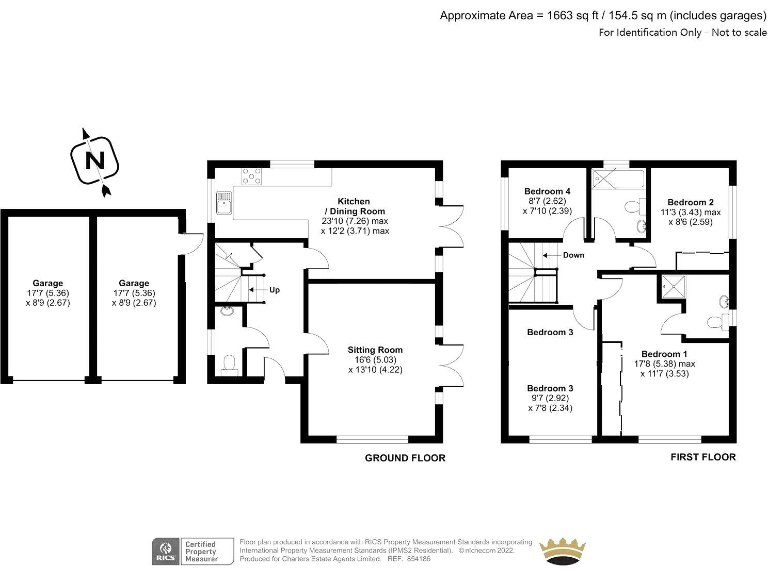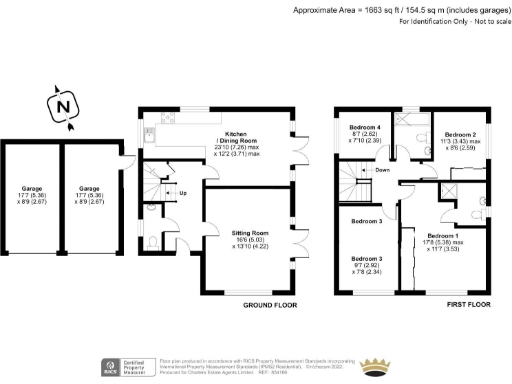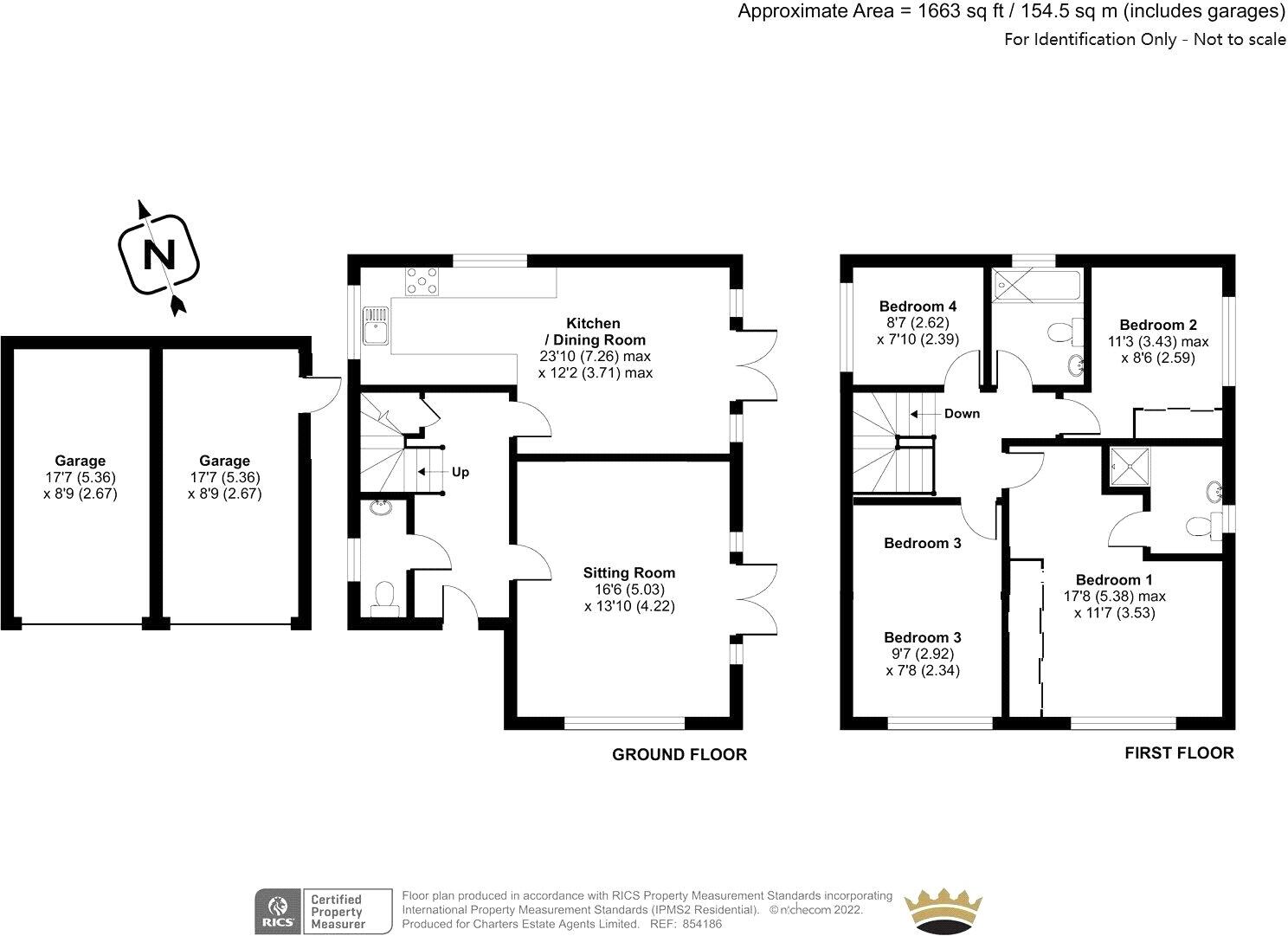Summary - Wildwood Close, Titchfield Common, Hampshire, PO14 PO14 4GB
4 bed 2 bath Detached
Modern four-bedroom house on a large private plot with woodland views.
Private gated development of six properties backing protected woodland
Large plot (~0.33 acres) with scope for outbuildings or annexe
New Build Warranty in place until December 2027
Double garage plus parking for multiple vehicles
Underfloor heating ground floor; zone-controlled heating throughout
Potential to extend subject to planning permission (STPP)
Estate management charge TBC — buyer must verify with solicitor
Council tax level above average for the area
Set within a private gated development of six homes, this four-bedroom detached house offers low-maintenance, modern living with an unusually large plot backing onto protected woodland. The house footprint is modest (approximately 959 sq ft) while the grounds — about 0.33 acres — provide rare outdoor scope for gardens, outbuildings, a home office or play space.
The interior is high-spec throughout with underfloor heating to the ground floor, zone-controlled heating and quality finishes including quartz worktops and integrated appliances. The principal bedroom has built-in triple wardrobes and an en-suite; the open-plan kitchen/dining and dual-aspect sitting room open onto a generous terrace, creating easy indoor–outdoor flow for family life and entertaining.
Practical benefits include a double garage, parking for multiple vehicles, superfast fibre broadband and a New Build Warranty valid until December 2027. There is also potential to extend subject to planning permission (STPP), which will appeal to buyers wanting to add space or an annexe.
Buyers should note a few material points: council tax is above average, the estate management charge is to be confirmed and must be verified by a buyer’s solicitor, and some construction details and how broadband enters the property are not provided (vendor solicitor to confirm). Overall, this is a move-in-ready family home in a semi-rural setting that combines modern comfort with large private grounds and future expansion potential.
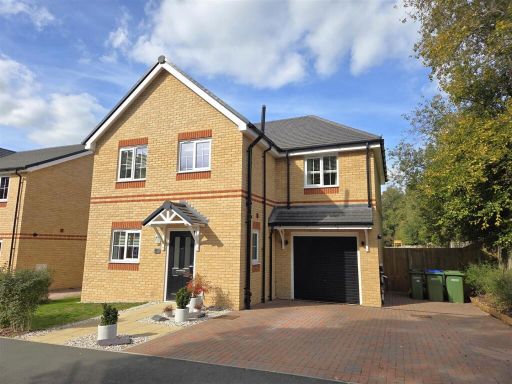 4 bedroom detached house for sale in The Florins, Titchfield Common, PO14 — £525,000 • 4 bed • 4 bath • 1316 ft²
4 bedroom detached house for sale in The Florins, Titchfield Common, PO14 — £525,000 • 4 bed • 4 bath • 1316 ft²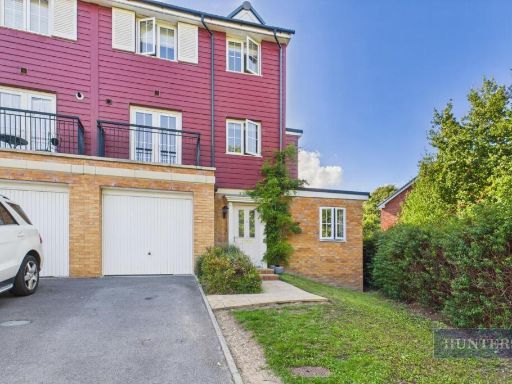 4 bedroom house for sale in Elsanta Crescent, Fareham, PO14 — £425,000 • 4 bed • 2 bath • 1630 ft²
4 bedroom house for sale in Elsanta Crescent, Fareham, PO14 — £425,000 • 4 bed • 2 bath • 1630 ft²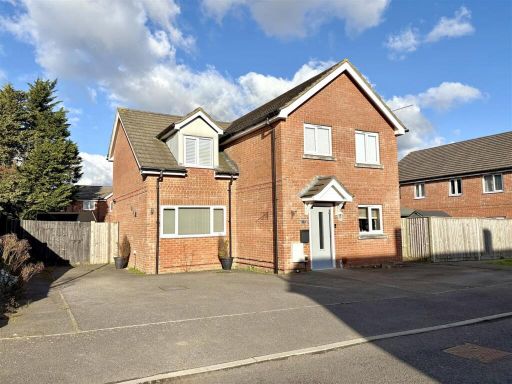 4 bedroom detached house for sale in Southway, Titchfield Park, PO15 — £475,000 • 4 bed • 3 bath • 1359 ft²
4 bedroom detached house for sale in Southway, Titchfield Park, PO15 — £475,000 • 4 bed • 3 bath • 1359 ft²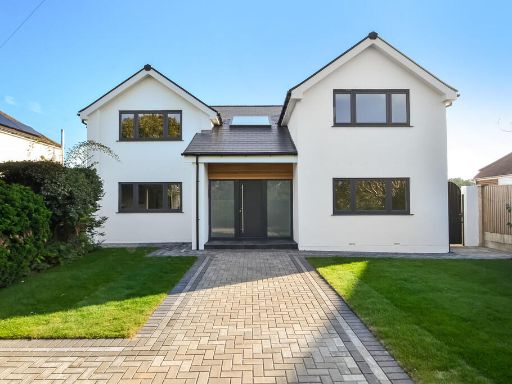 5 bedroom detached house for sale in Titchfield, Hampshire, PO14 — £1,400,000 • 5 bed • 4 bath • 2913 ft²
5 bedroom detached house for sale in Titchfield, Hampshire, PO14 — £1,400,000 • 5 bed • 4 bath • 2913 ft²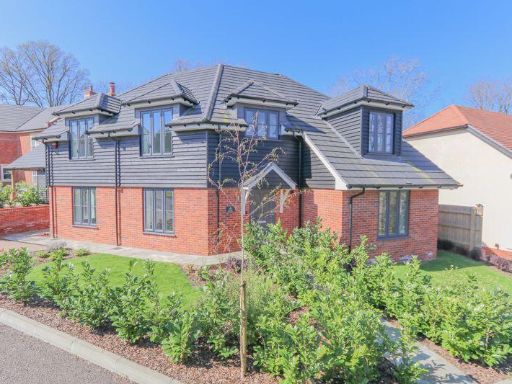 4 bedroom detached house for sale in Lady Bettys Drive, Whiteley, PO15 — £699,995 • 4 bed • 3 bath • 1862 ft²
4 bedroom detached house for sale in Lady Bettys Drive, Whiteley, PO15 — £699,995 • 4 bed • 3 bath • 1862 ft²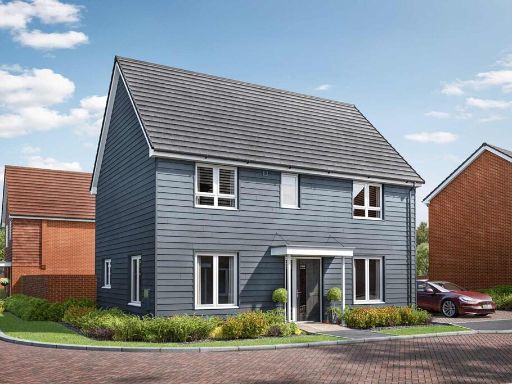 4 bedroom detached house for sale in Whiteley Way,
Whiteley,
PO15 — £499,000 • 4 bed • 1 bath • 877 ft²
4 bedroom detached house for sale in Whiteley Way,
Whiteley,
PO15 — £499,000 • 4 bed • 1 bath • 877 ft²