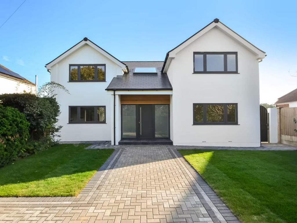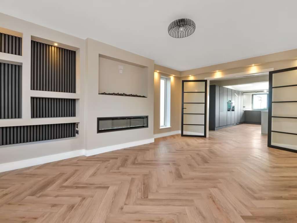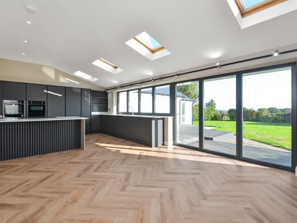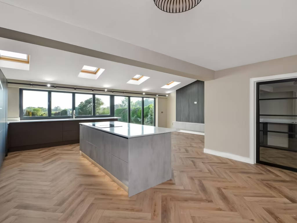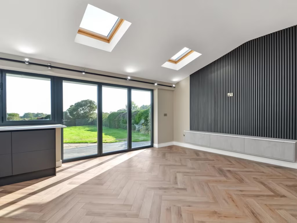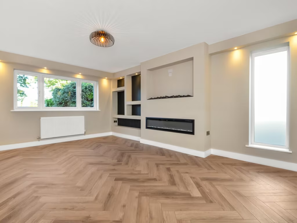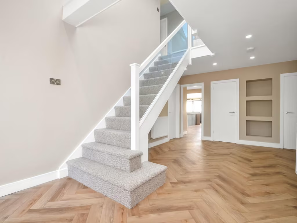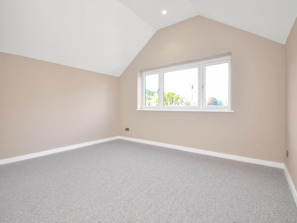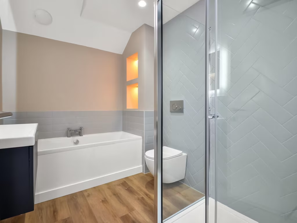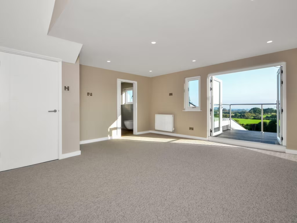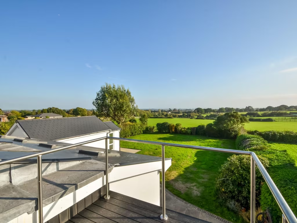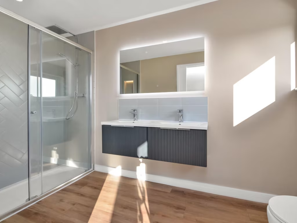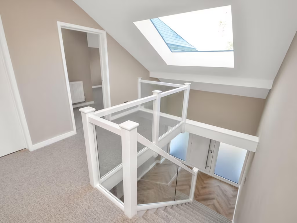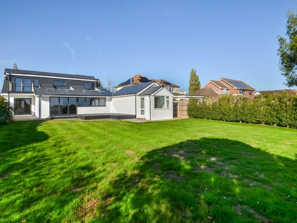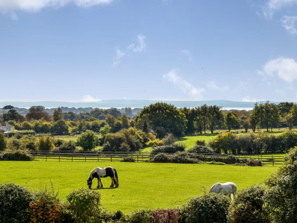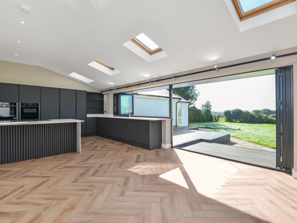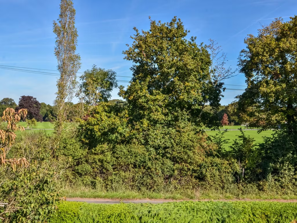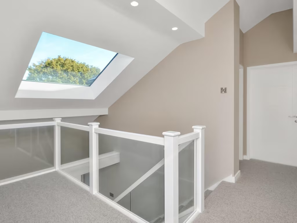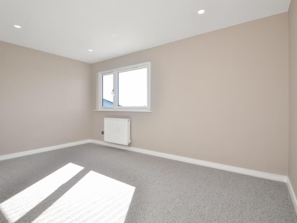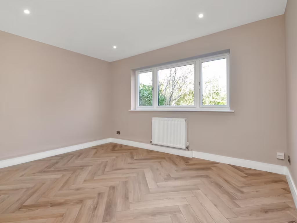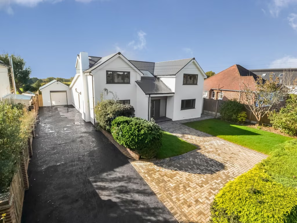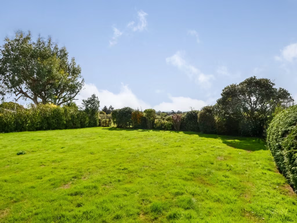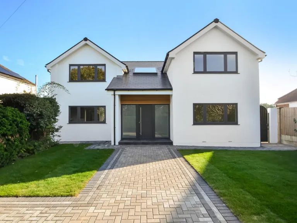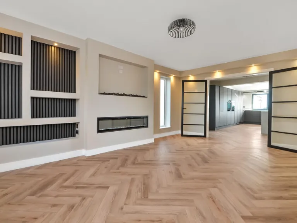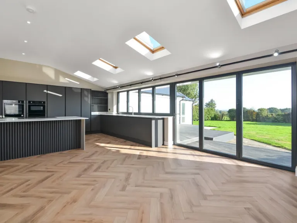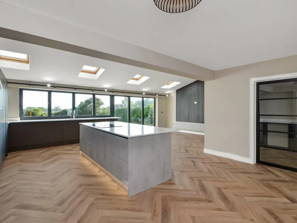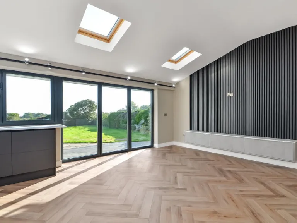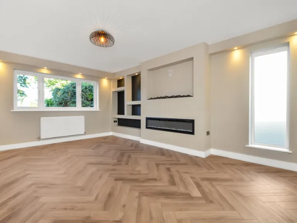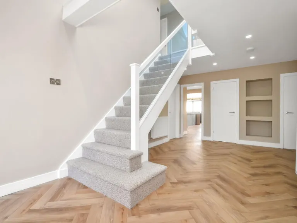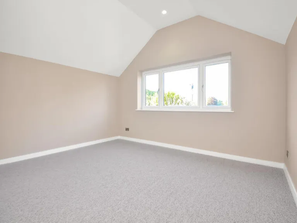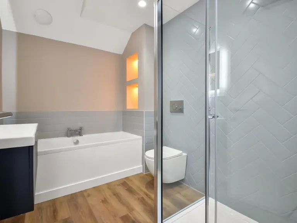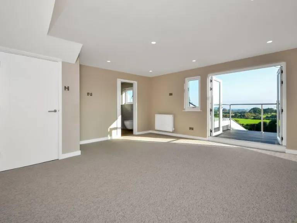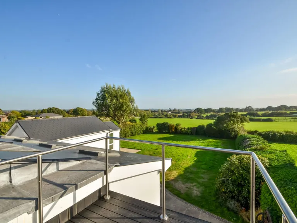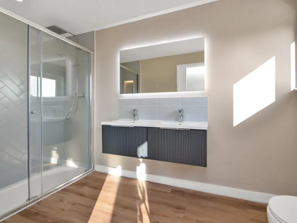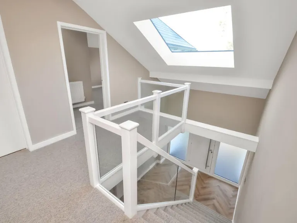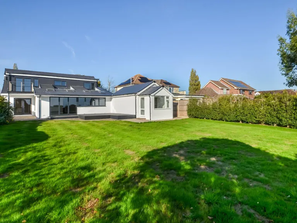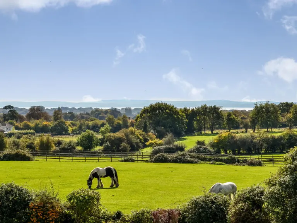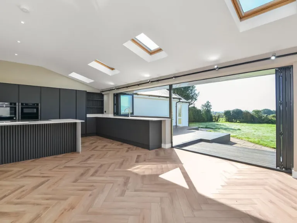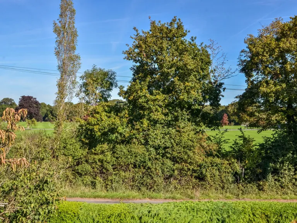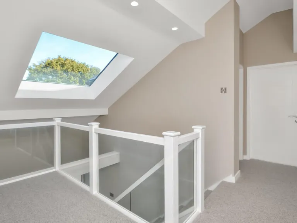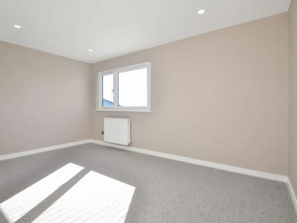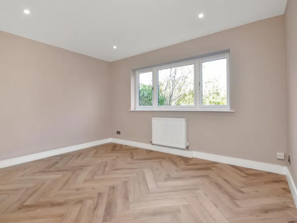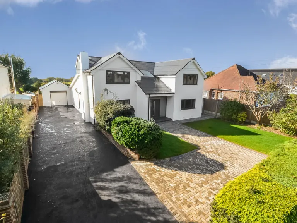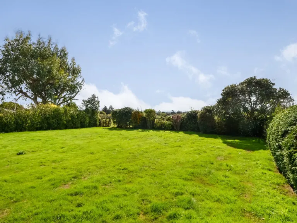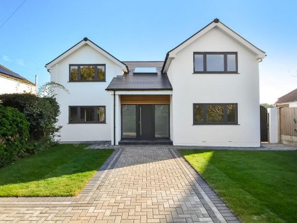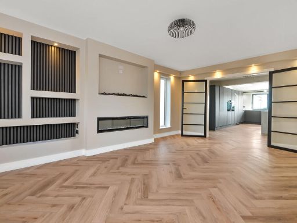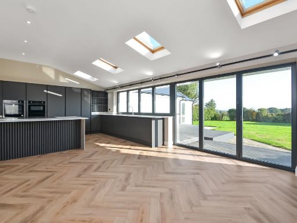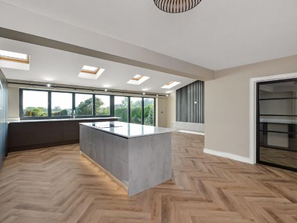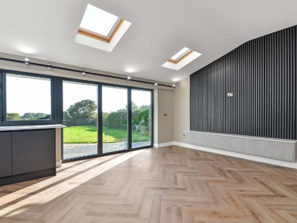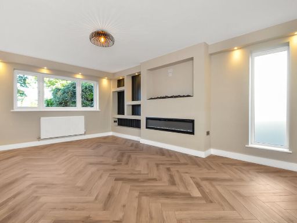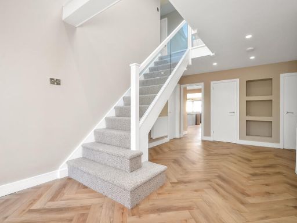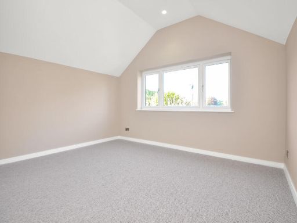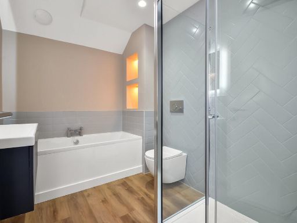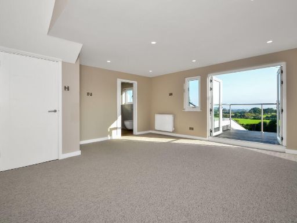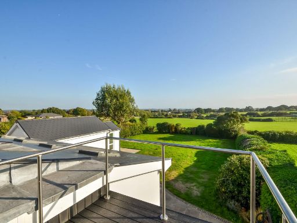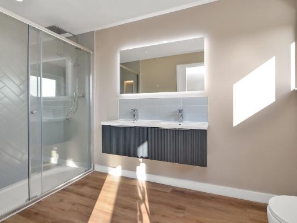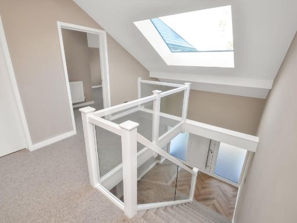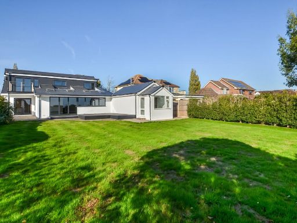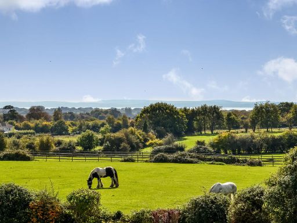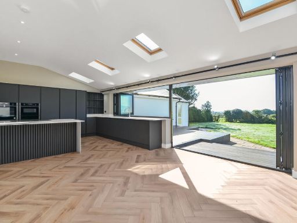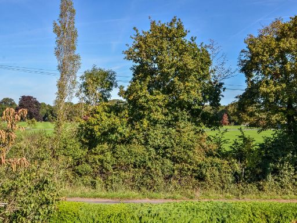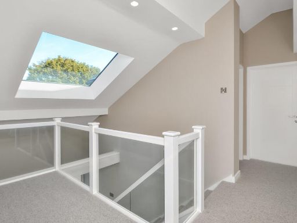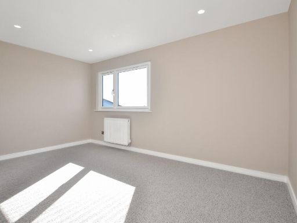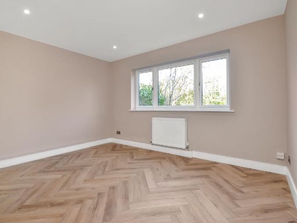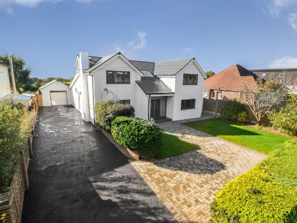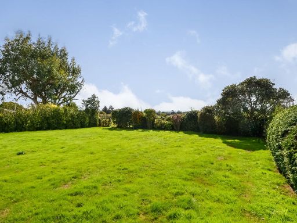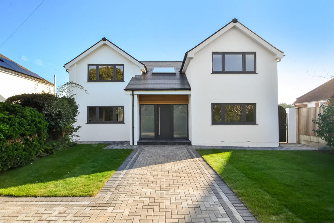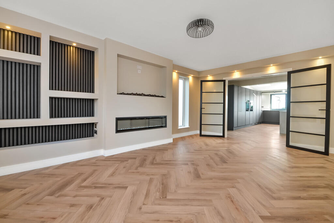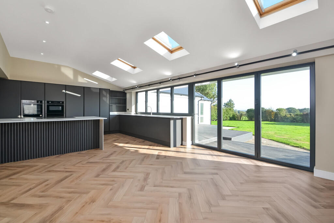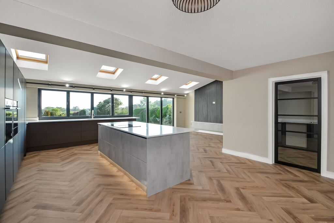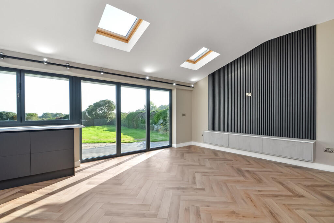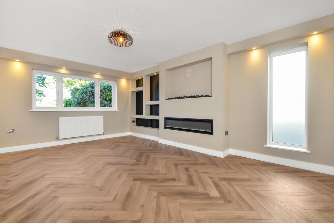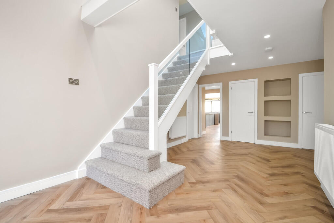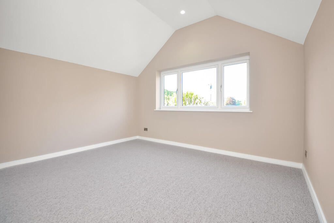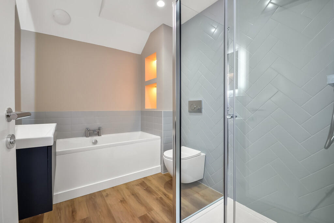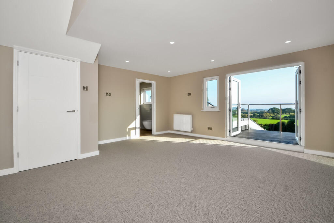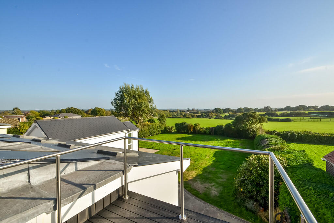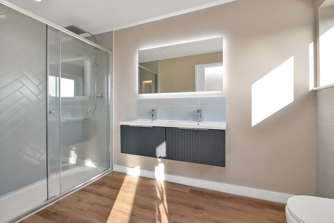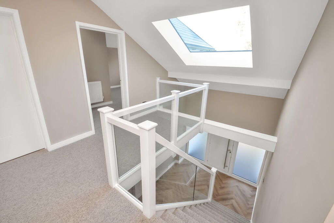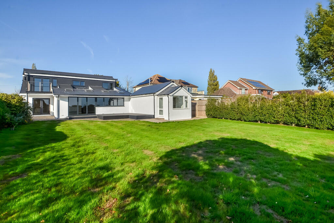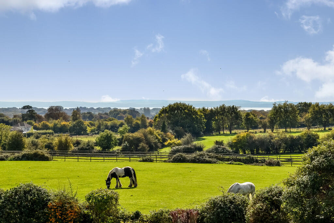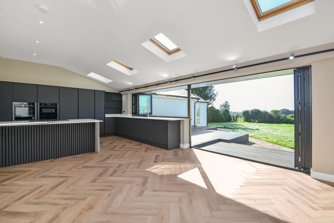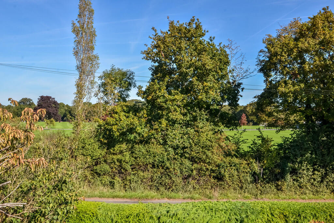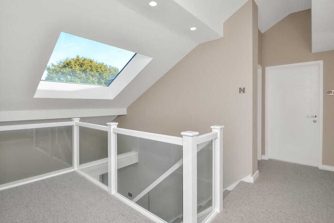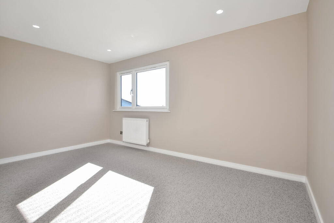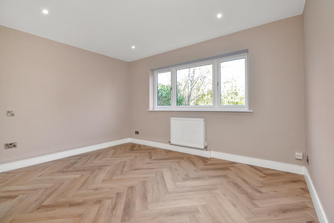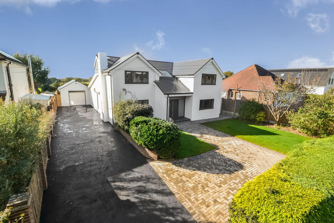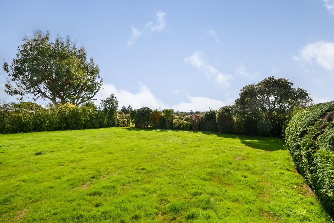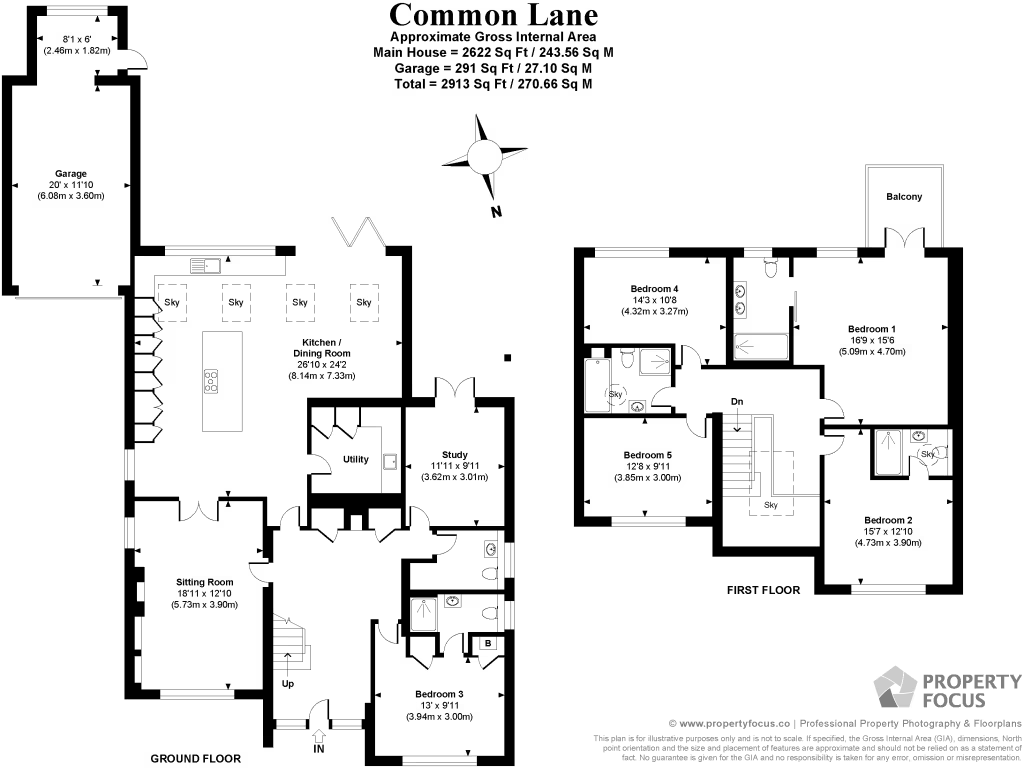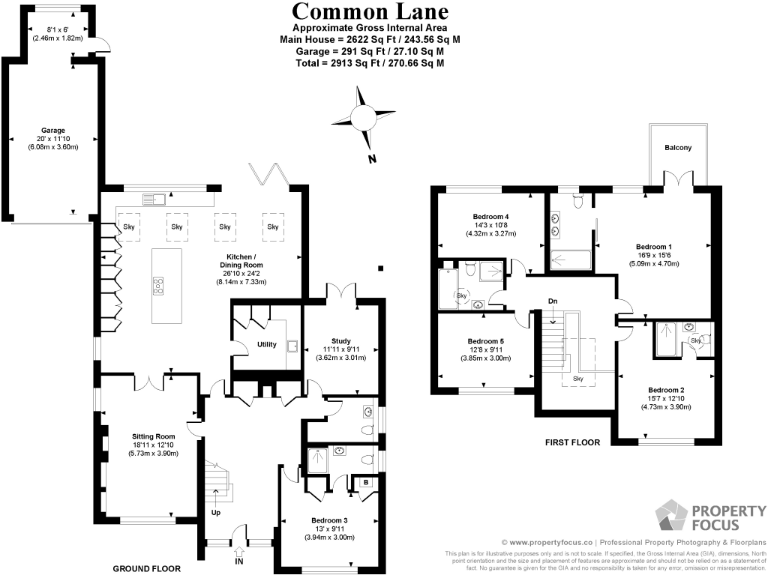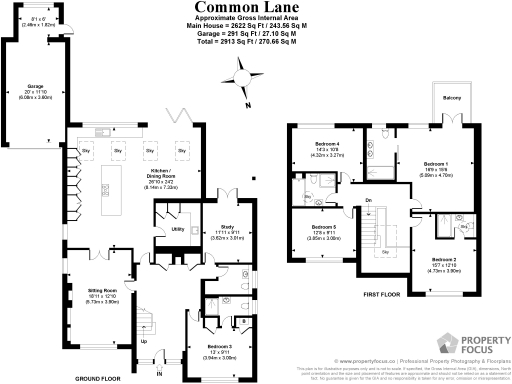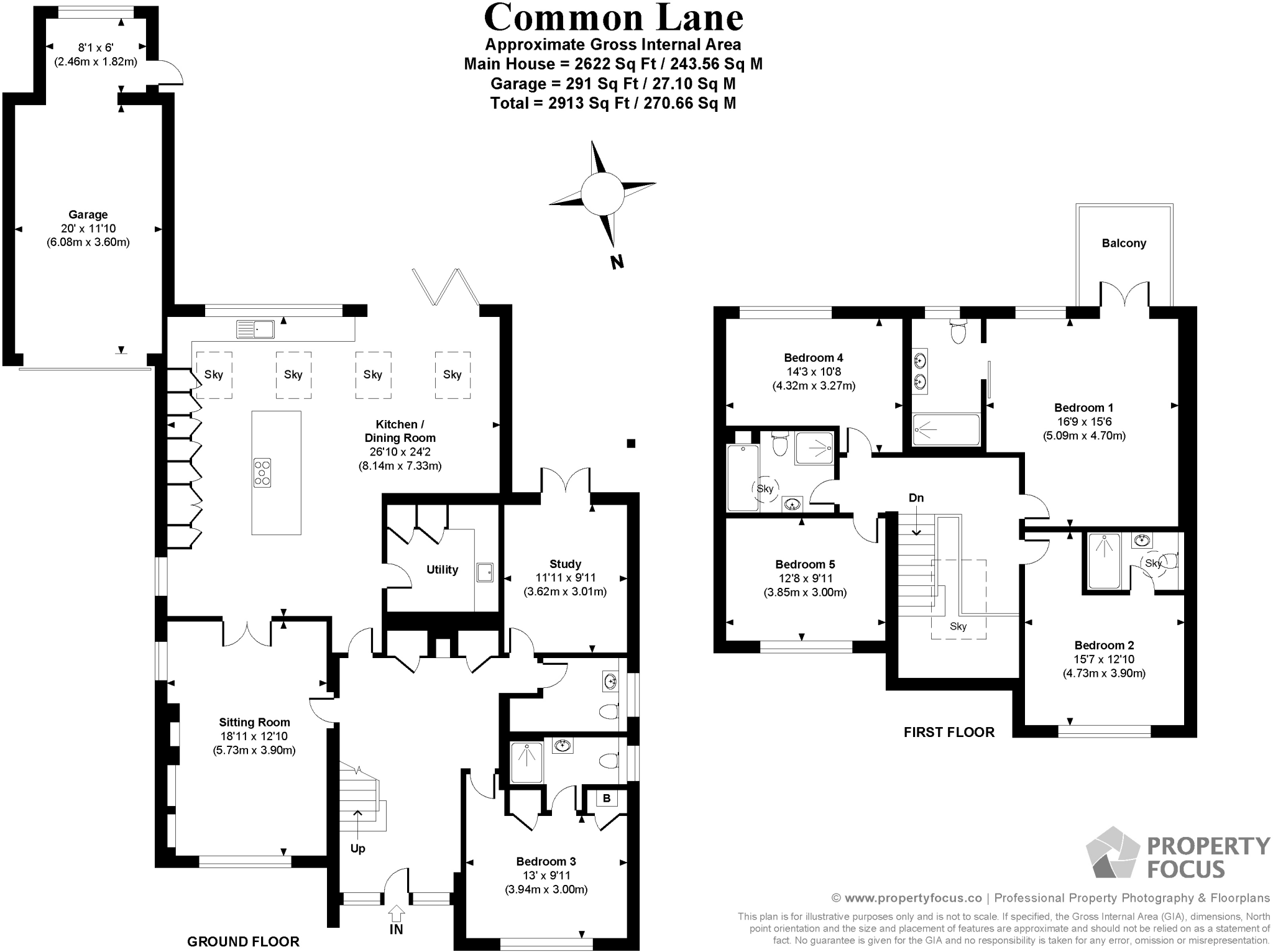Summary - 15 COMMON LANE TITCHFIELD FAREHAM PO14 4DA
5 bed 4 bath Detached
Spacious, versatile living with sea views and immediate availability.
Five double bedrooms, three en-suites plus family bathroom
Large 26' open-plan kitchen/dining/family room with bi-fold doors
2913 sq ft of living space across two floors
South-facing rear garden, raised deck and rooftop terrace with sea views
86' private driveway and detached garage with loft storage
Ground-floor bedroom with en-suite — good for multigenerational living
Constructed 1950s–60s; expect age-related maintenance and service checks
Council Tax Band F — relatively high ongoing cost
This extended and modernised five-bedroom detached house offers generous family accommodation across 2,913 sq ft, arranged over two floors. The property has been updated to provide contemporary living with a 26' open-plan kitchen/dining/family room with bi-folding doors, three en-suites, and flexible ground-floor accommodation suited to multigenerational living or a home office. The rear garden is south-facing and benefits from a raised deck with far-reaching views towards the Solent and Isle of Wight, while a rooftop terrace from the master bedroom captures the same outlook.
Practical positives include an 86' private driveway, detached garage, utility room and multiple reception areas. The finish is largely modern: granite worktops, integrated Neff appliances, vaulted ceilings, skylights and extensive glazing for natural light. The home sits in an affluent, village conservation area close to primary schools and local amenities, with good road links to Portsmouth and Southampton.
Buyers should note material facts plainly: the house was constructed in the 1950s–60s so some age-related maintenance should be expected despite recent modernisation. The Vaillant boiler and other services are present but not tested; double glazing fit dates are not specified. Council Tax is Band F (Fareham Borough Council), which is relatively expensive. Offered with no onward chain, the property suits families needing sizable, versatile living space but who are prepared to maintain a larger, older-built home.
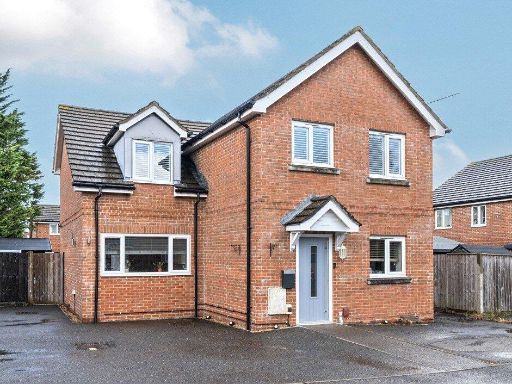 4 bedroom detached house for sale in Southway, Titchfield, Hampshire, PO15 — £485,000 • 4 bed • 3 bath • 1265 ft²
4 bedroom detached house for sale in Southway, Titchfield, Hampshire, PO15 — £485,000 • 4 bed • 3 bath • 1265 ft²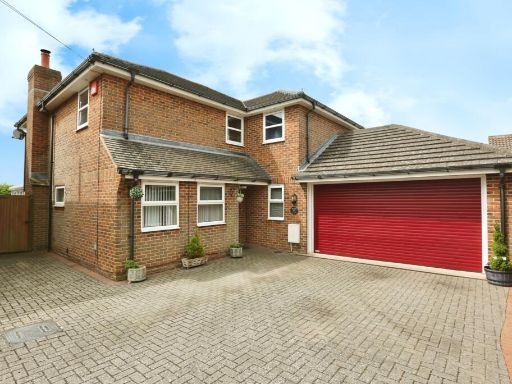 4 bedroom detached house for sale in Warsash Road, Titchfield Common, Hampshire, PO14 — £625,000 • 4 bed • 2 bath • 2200 ft²
4 bedroom detached house for sale in Warsash Road, Titchfield Common, Hampshire, PO14 — £625,000 • 4 bed • 2 bath • 2200 ft²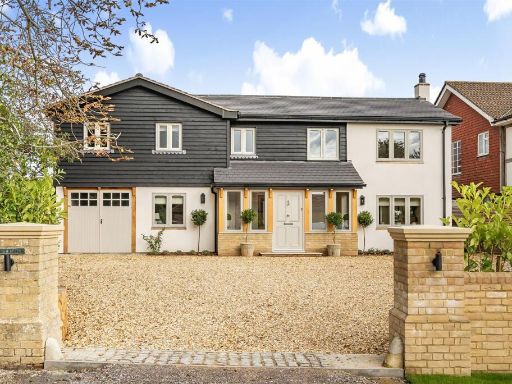 4 bedroom detached house for sale in Catisfield Lane, Catisfield, PO15 — £1,150,000 • 4 bed • 2 bath • 2000 ft²
4 bedroom detached house for sale in Catisfield Lane, Catisfield, PO15 — £1,150,000 • 4 bed • 2 bath • 2000 ft²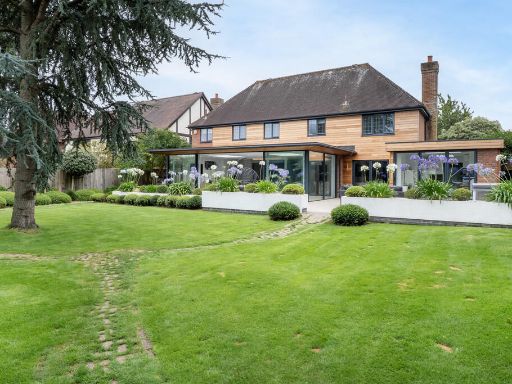 5 bedroom detached house for sale in Veryan, Fareham, PO14 — £1,100,000 • 5 bed • 4 bath • 2457 ft²
5 bedroom detached house for sale in Veryan, Fareham, PO14 — £1,100,000 • 5 bed • 4 bath • 2457 ft²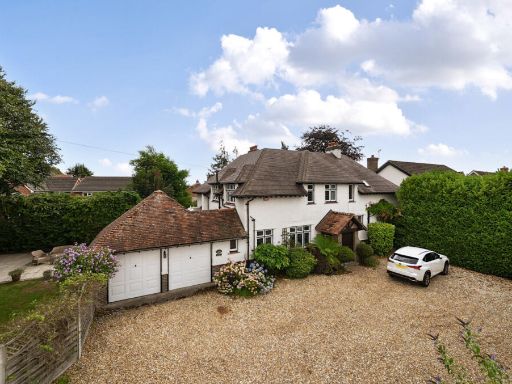 5 bedroom detached house for sale in The Avenue, Fareham, Hampshire, PO14 — £965,000 • 5 bed • 2 bath • 3013 ft²
5 bedroom detached house for sale in The Avenue, Fareham, Hampshire, PO14 — £965,000 • 5 bed • 2 bath • 3013 ft²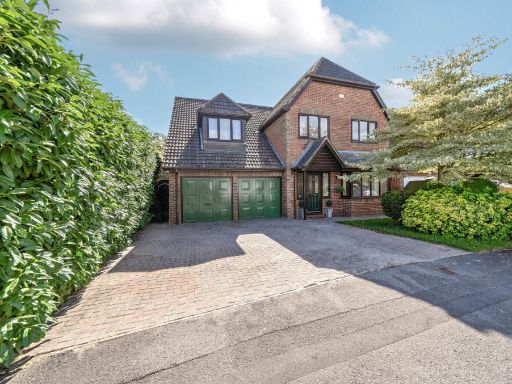 5 bedroom detached house for sale in The Timbers, Fareham, PO15 — £689,995 • 5 bed • 2 bath • 2000 ft²
5 bedroom detached house for sale in The Timbers, Fareham, PO15 — £689,995 • 5 bed • 2 bath • 2000 ft²