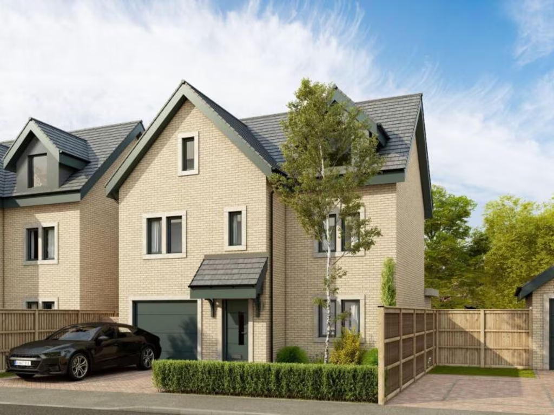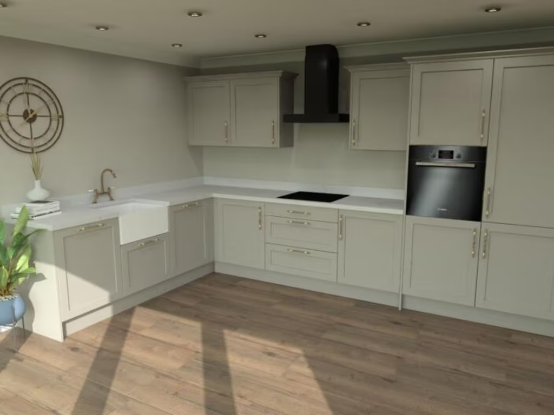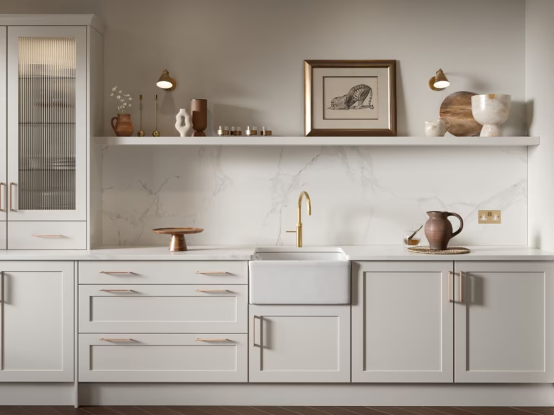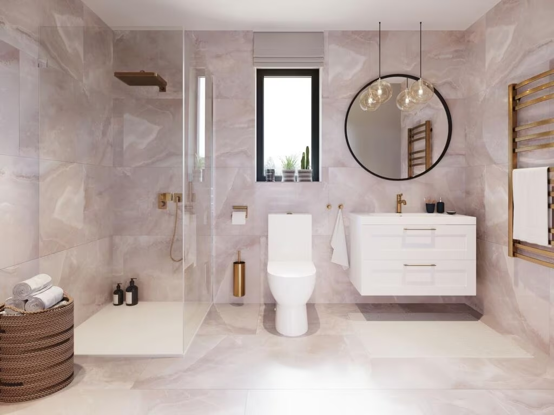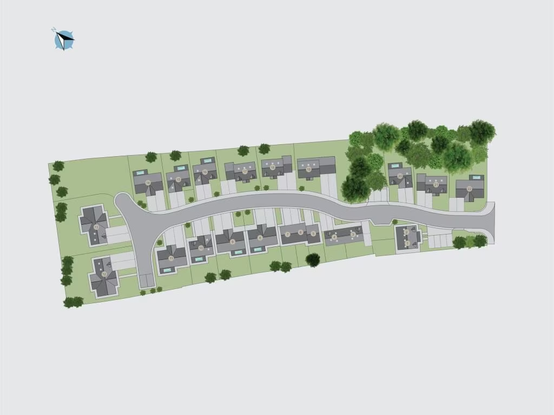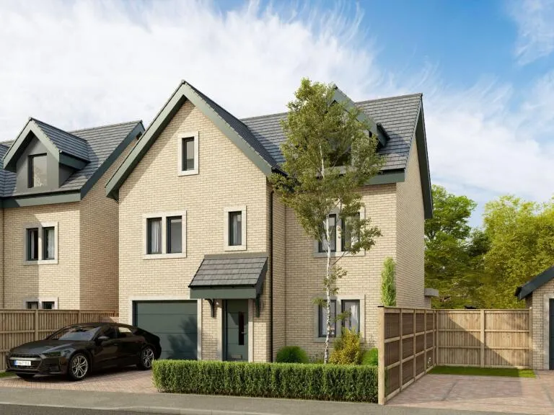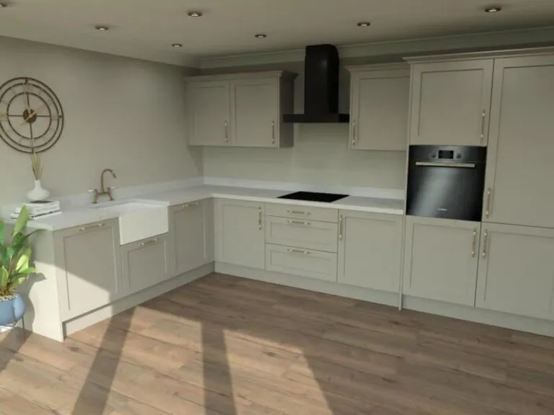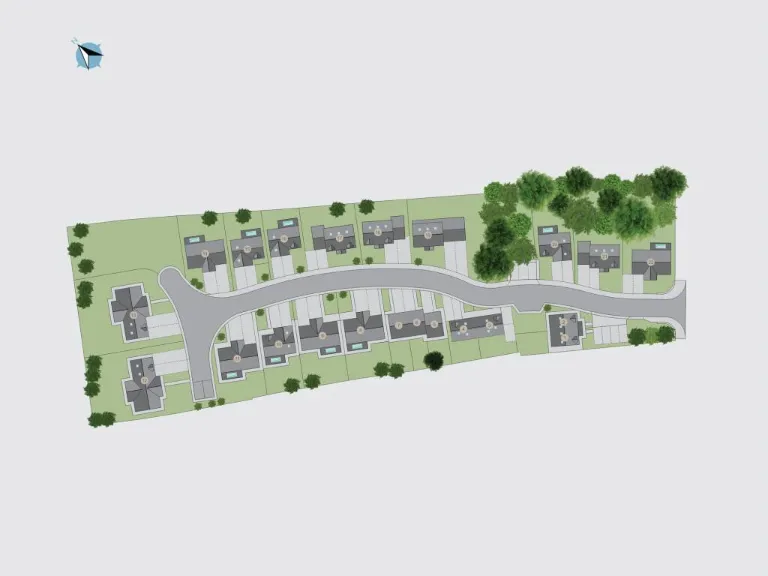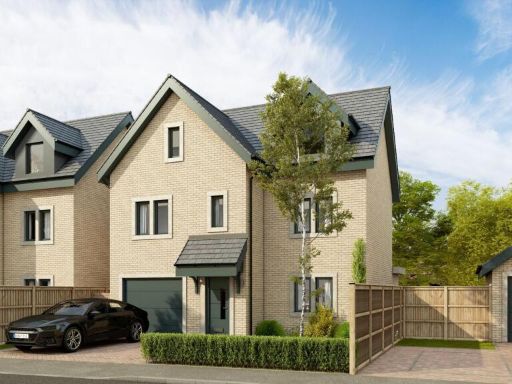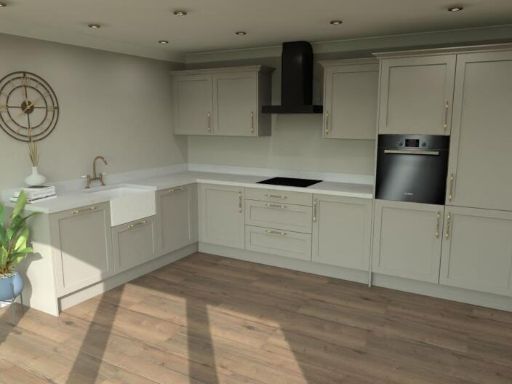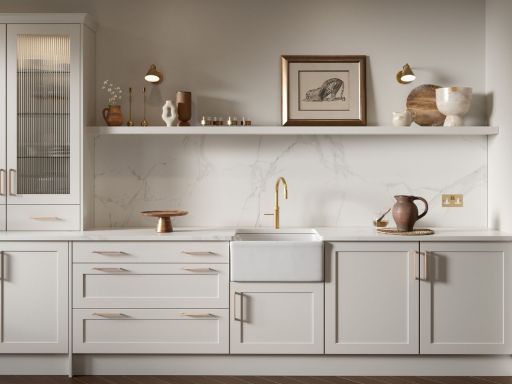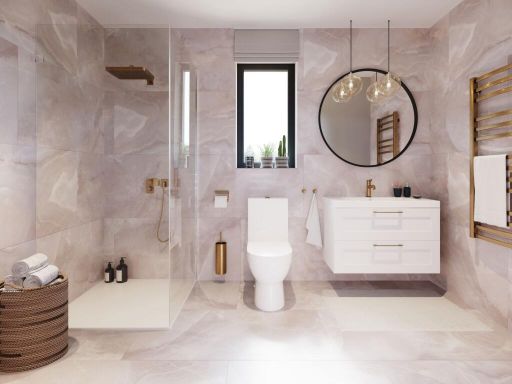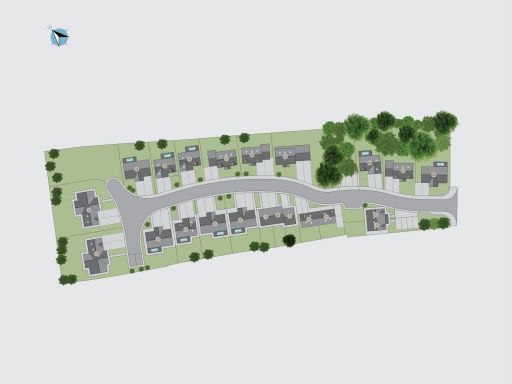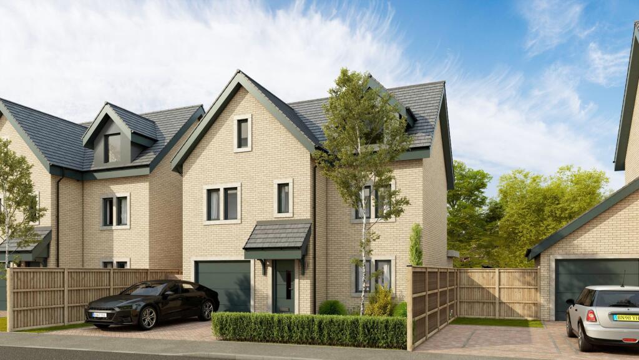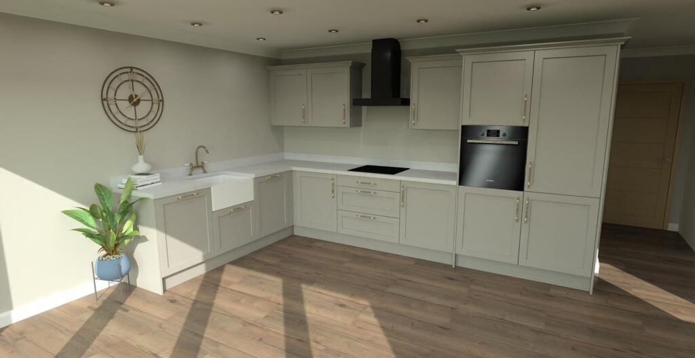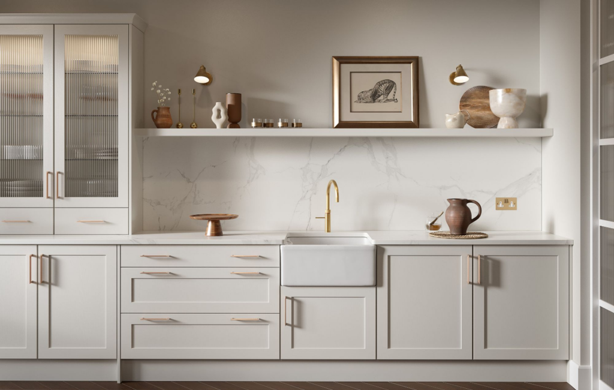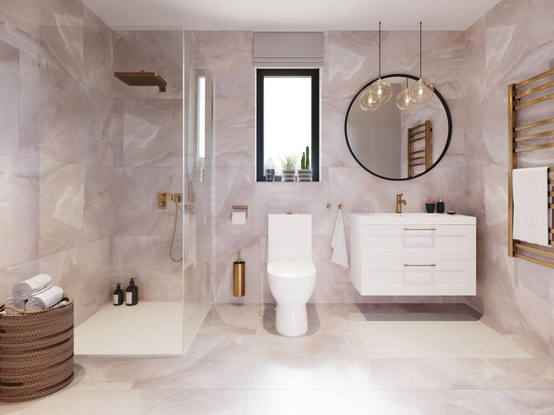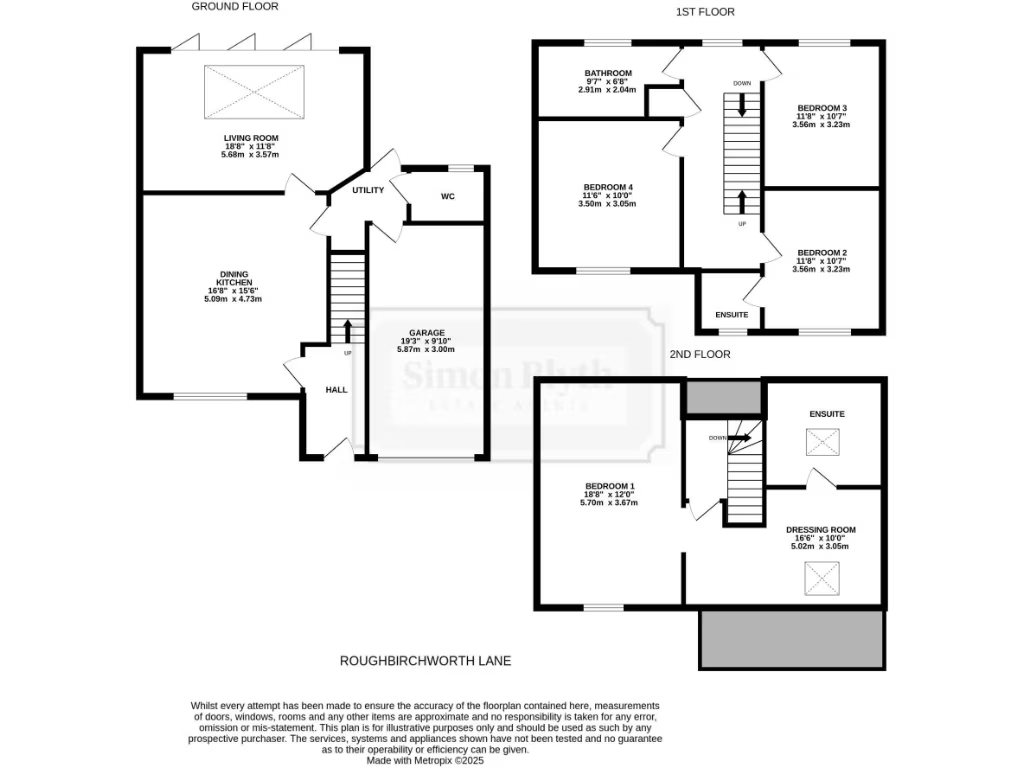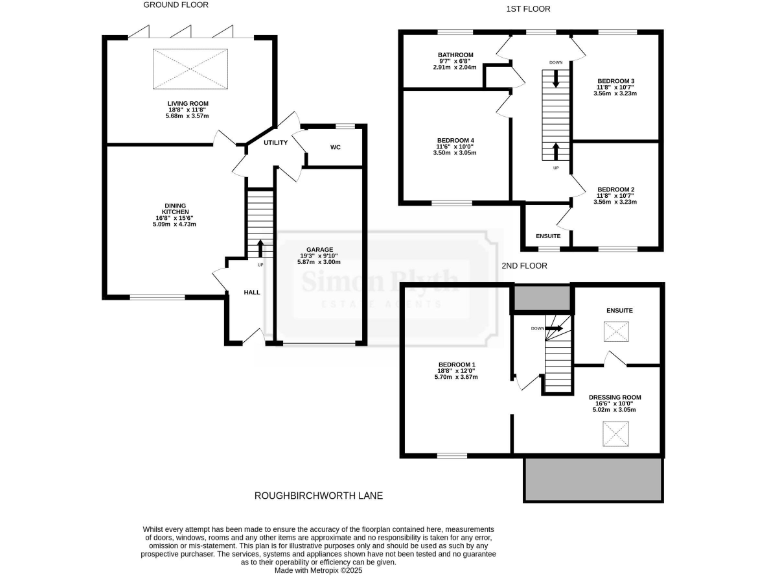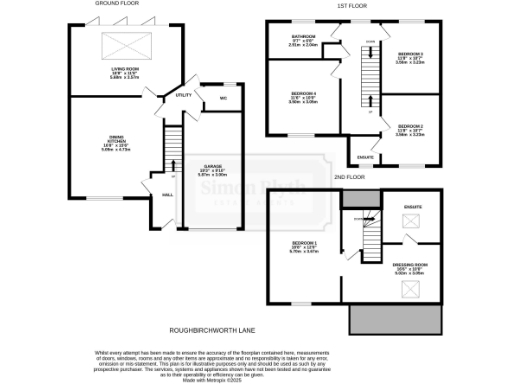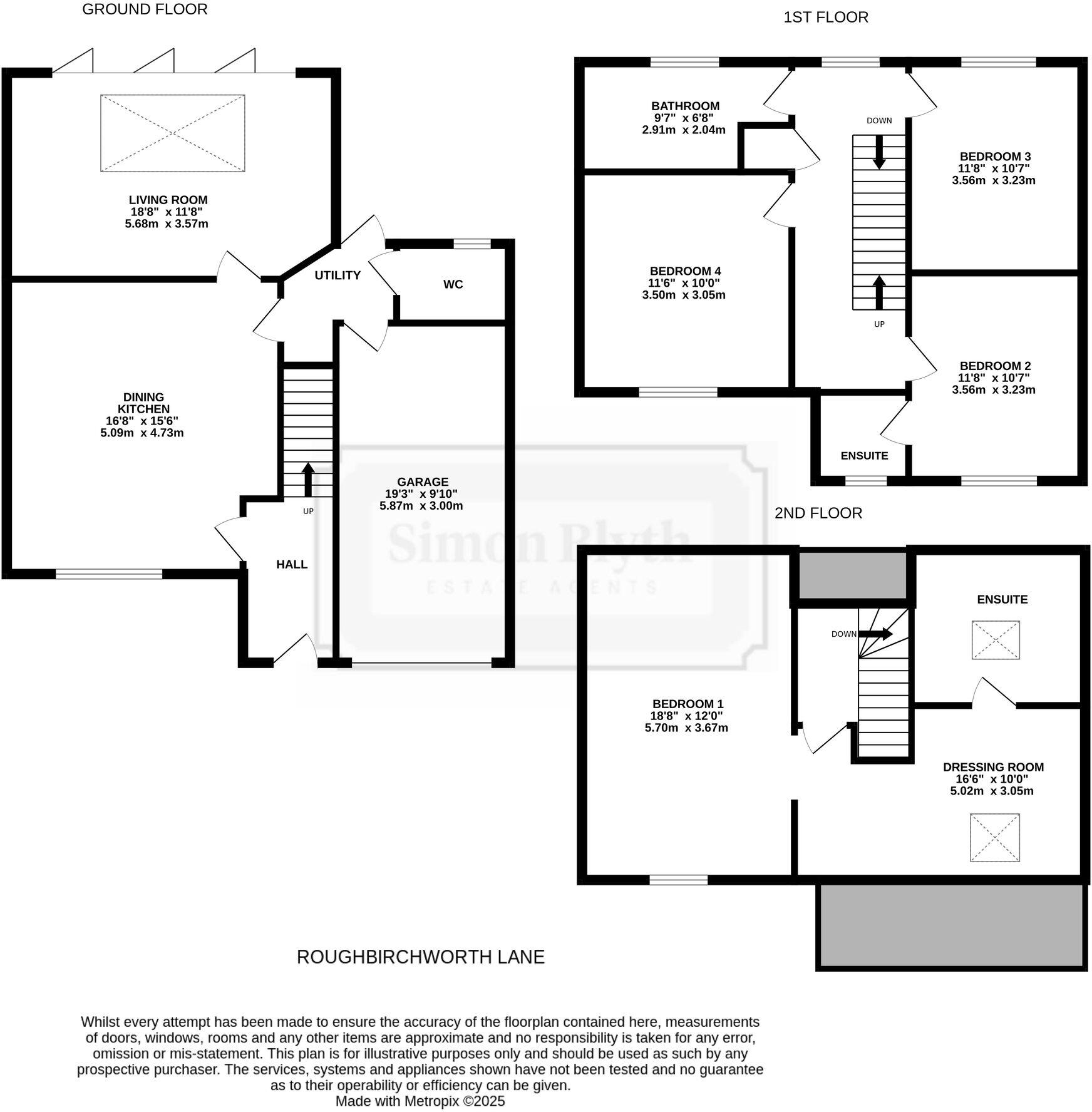Summary - Roughbirchworth Lane S36 8YZ
4 bed 3 bath Detached
New high-spec four-bedroom detached home in a quiet village setting, ideal for families..
Four double bedrooms including second-floor master suite with dressing room and en-suite
Open-plan dining kitchen with integrated appliances and Neff induction hob
Integral single garage plus driveway parking for at least one vehicle
Three-storey layout; may be unsuitable for limited mobility
New-build, stone construction under slate roof; low-maintenance exterior
Development of only ten homes in a quiet, affluent village setting
Currently under construction; images are artist impressions, finishes may vary
Fast broadband, very low local crime, close to good local schools
A high-quality, four-bedroom detached new build in a small exclusive development beside the Trans-Pennine Trail. Built in stone under a slate roof, this three-storey home offers an open-plan dining kitchen, separate living room, utility and integral garage — practical family living with modern Scandinavian-inspired finishes. The second floor is given over to a large master suite with dressing room and en-suite, while three further bedrooms and a family bathroom occupy the lower floors.
Set in a very low-crime, very affluent village location with good primary and secondary schools nearby, the house suits commuting to Leeds, Sheffield and Manchester while enjoying a semi-rural atmosphere. Gardens to front and rear and a driveway to the integral garage provide private outdoor space and vehicle parking. Fast broadband and a decent plot size add to the family appeal.
Buyers should note the property is currently under construction and advertised images are artist impressions; final finishes or internal layout details may vary on completion. The three-storey arrangement and stairs may not suit restricted mobility. Overall this is a contemporary, well-specified family home in a small development of ten houses, offering modern design and low-maintenance external materials with scope to personalise internal finishes prior to completion.
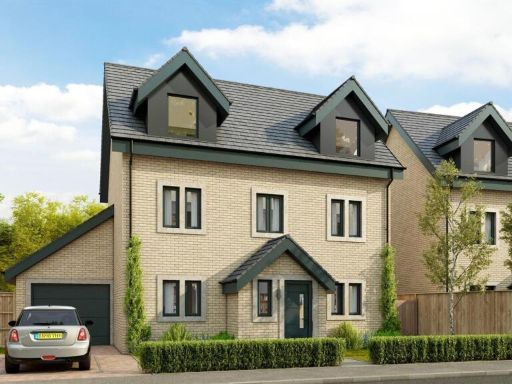 4 bedroom detached house for sale in The Cedar, Barley View, Oxspring, Sheffield, S36 — £520,000 • 4 bed • 2 bath • 1561 ft²
4 bedroom detached house for sale in The Cedar, Barley View, Oxspring, Sheffield, S36 — £520,000 • 4 bed • 2 bath • 1561 ft²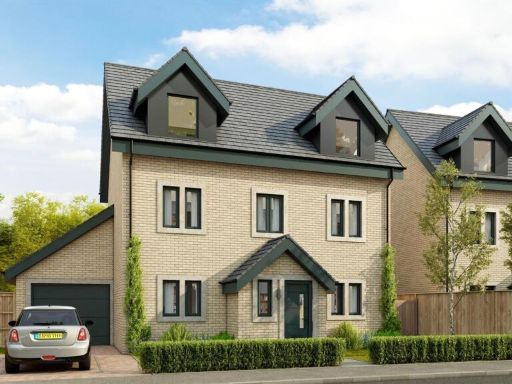 4 bedroom detached house for sale in The Cedar, Barley View, Oxspring, Sheffield, S36 — £520,000 • 4 bed • 2 bath • 1561 ft²
4 bedroom detached house for sale in The Cedar, Barley View, Oxspring, Sheffield, S36 — £520,000 • 4 bed • 2 bath • 1561 ft²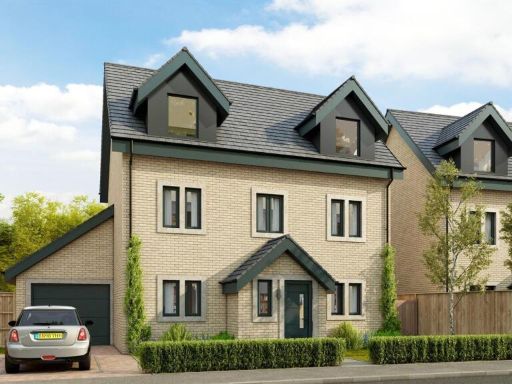 4 bedroom detached house for sale in The Cedar, Barley View, Oxspring, Sheffield, S36 — £525,000 • 4 bed • 2 bath • 1561 ft²
4 bedroom detached house for sale in The Cedar, Barley View, Oxspring, Sheffield, S36 — £525,000 • 4 bed • 2 bath • 1561 ft²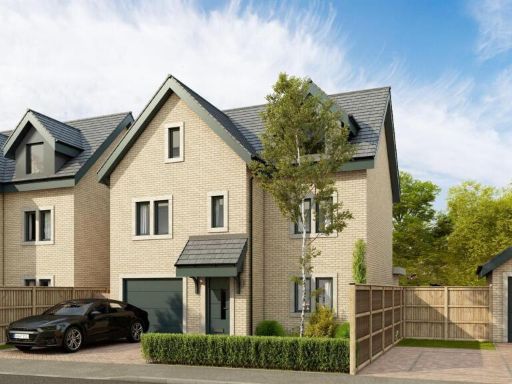 4 bedroom detached house for sale in The Sycamore, Barley View, Oxspring, Sheffield, S36 — £490,000 • 4 bed • 3 bath • 1410 ft²
4 bedroom detached house for sale in The Sycamore, Barley View, Oxspring, Sheffield, S36 — £490,000 • 4 bed • 3 bath • 1410 ft²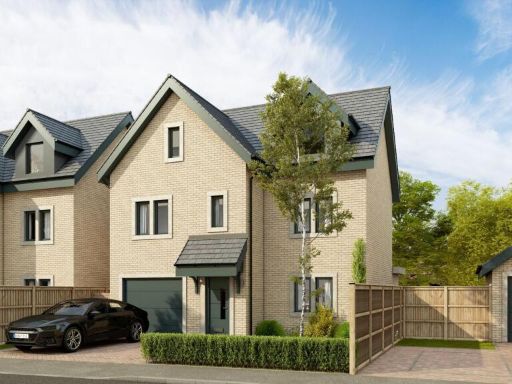 4 bedroom detached house for sale in The Sycamore, Barley View, Oxspring, Sheffield, S36 — £460,000 • 4 bed • 3 bath • 1410 ft²
4 bedroom detached house for sale in The Sycamore, Barley View, Oxspring, Sheffield, S36 — £460,000 • 4 bed • 3 bath • 1410 ft²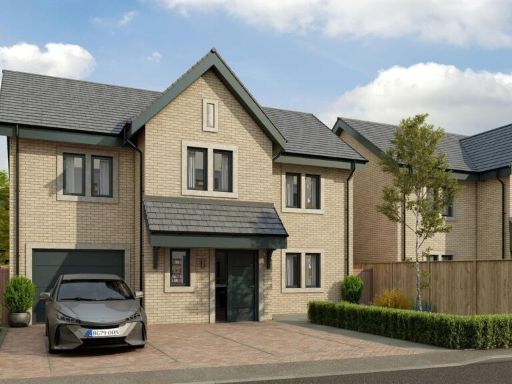 4 bedroom detached house for sale in The Birch, Barley View, Oxspring, Sheffield, S36 — £540,000 • 4 bed • 2 bath • 1507 ft²
4 bedroom detached house for sale in The Birch, Barley View, Oxspring, Sheffield, S36 — £540,000 • 4 bed • 2 bath • 1507 ft²