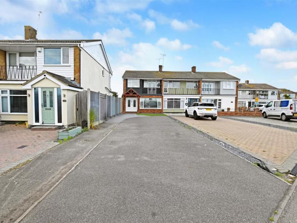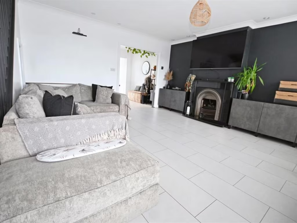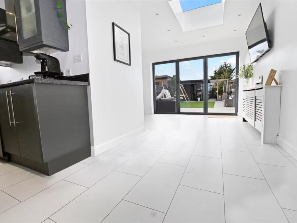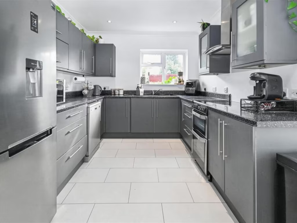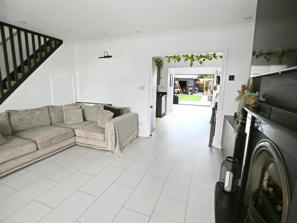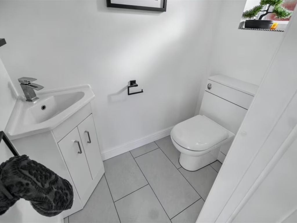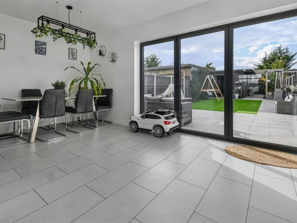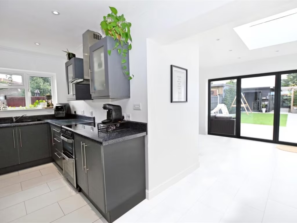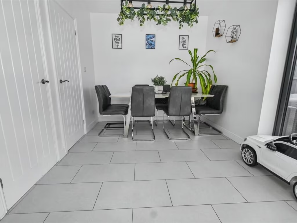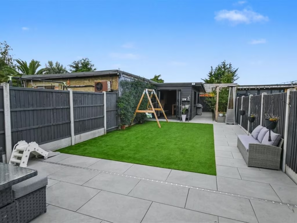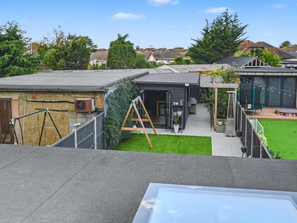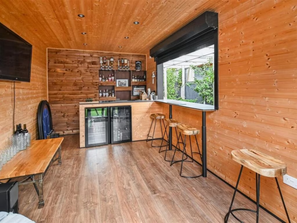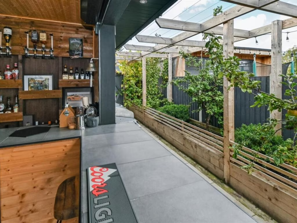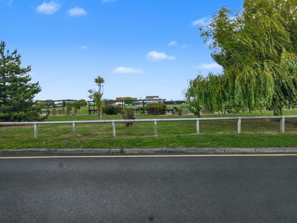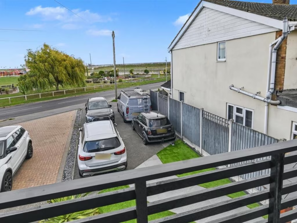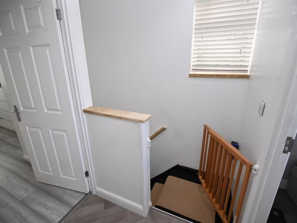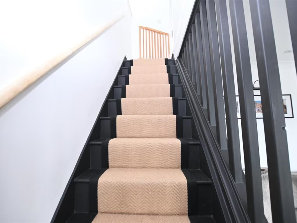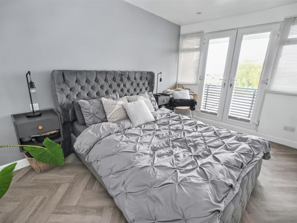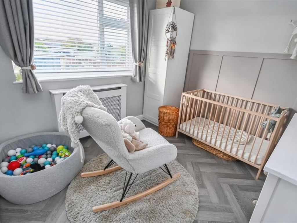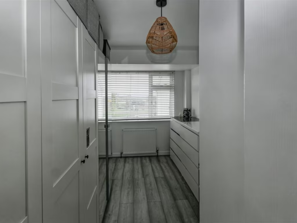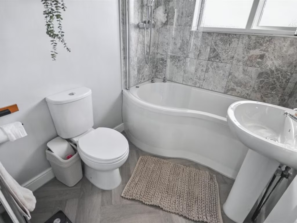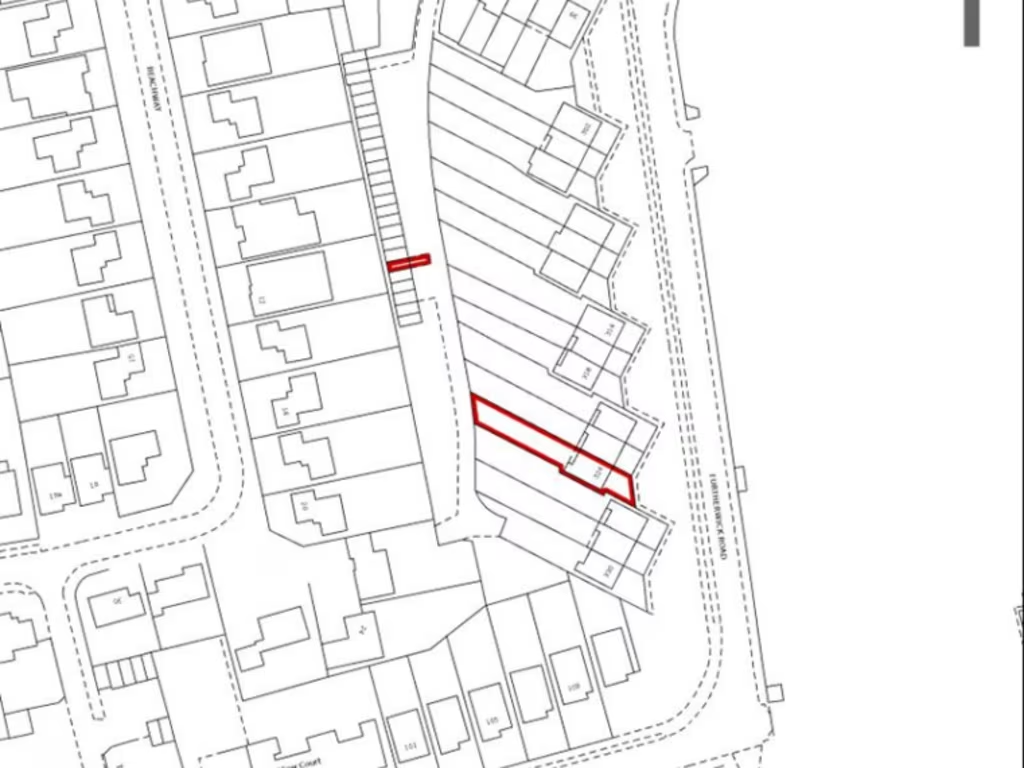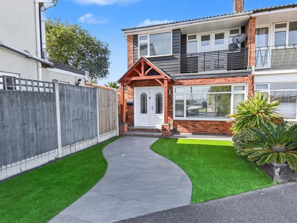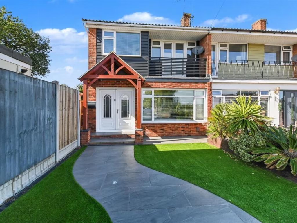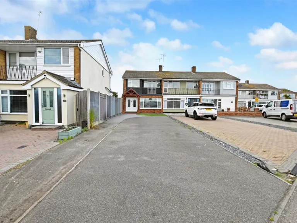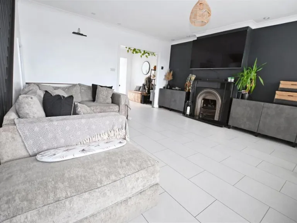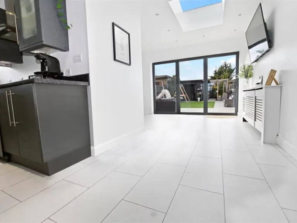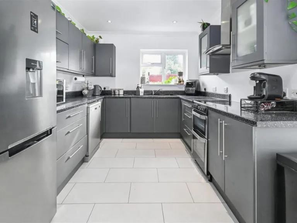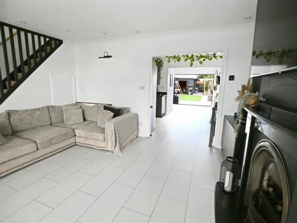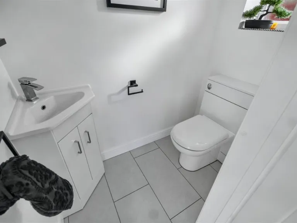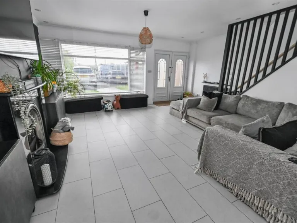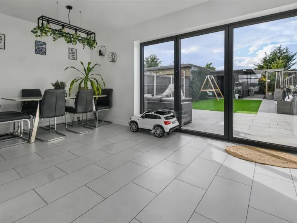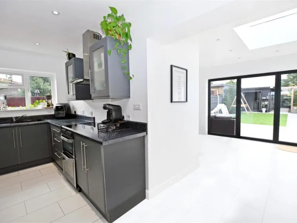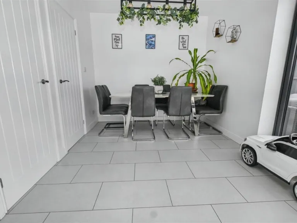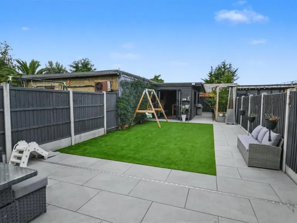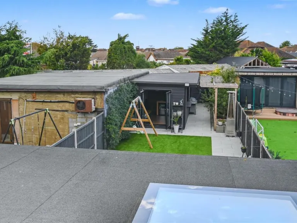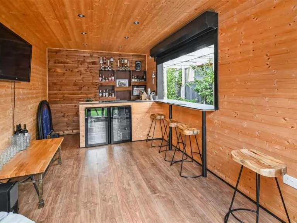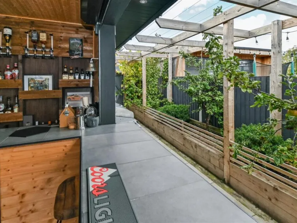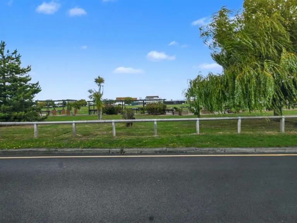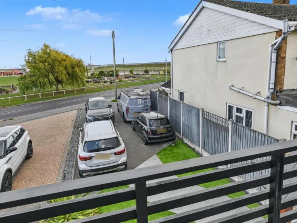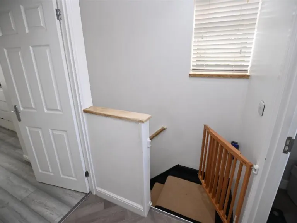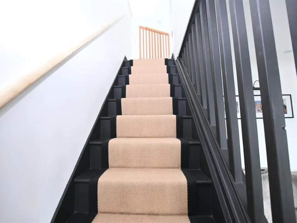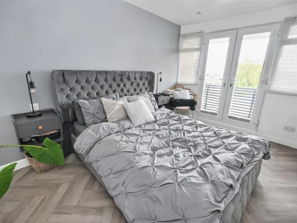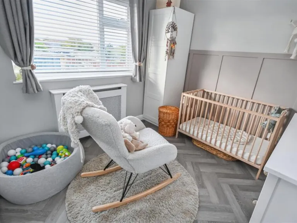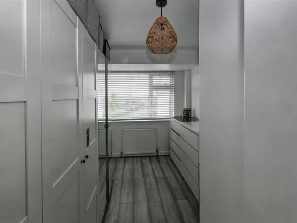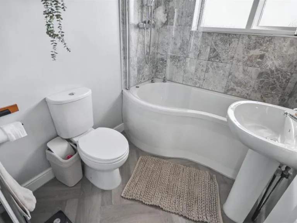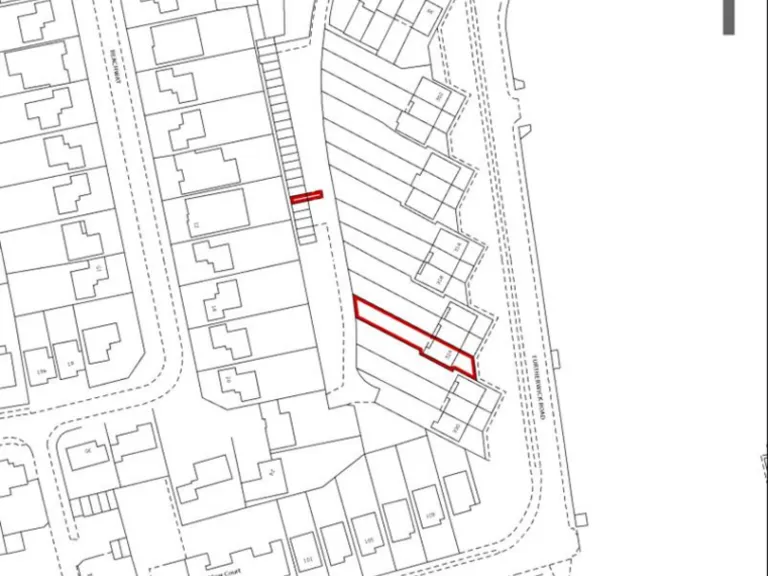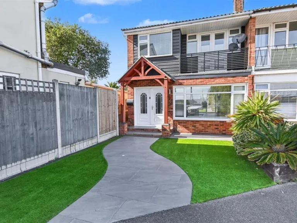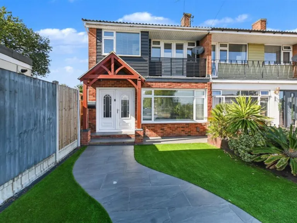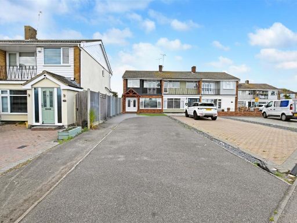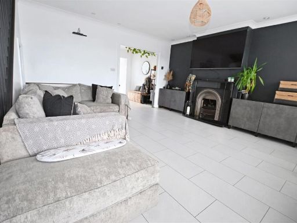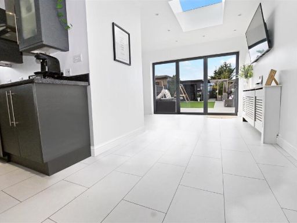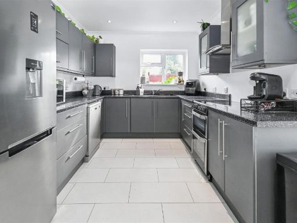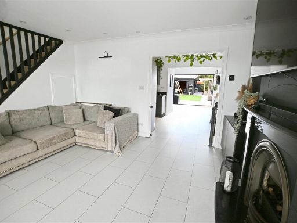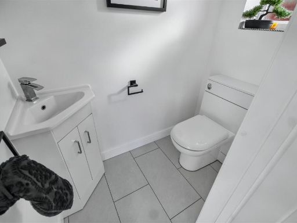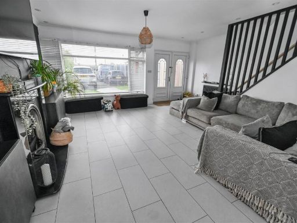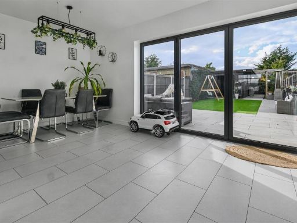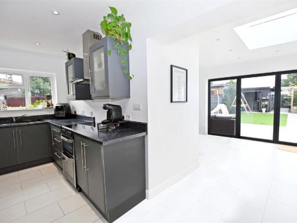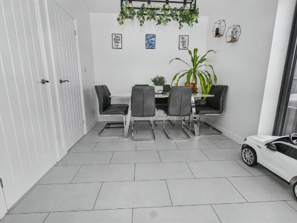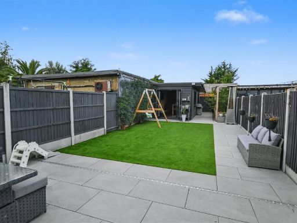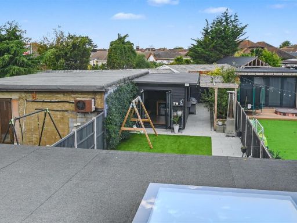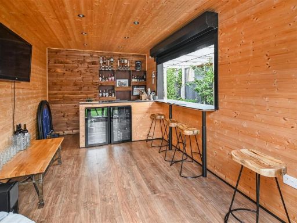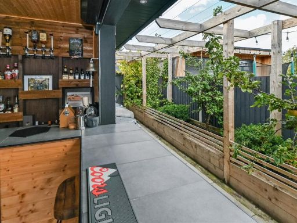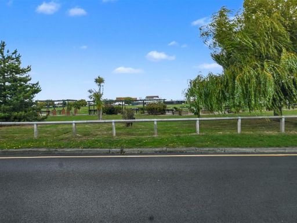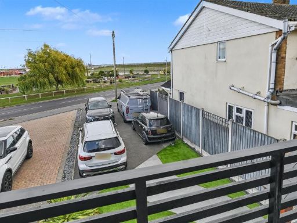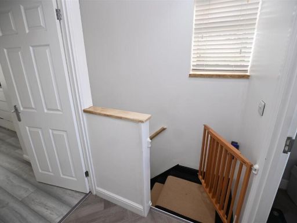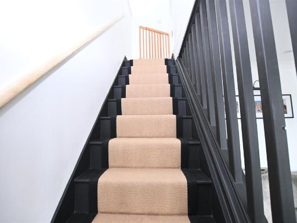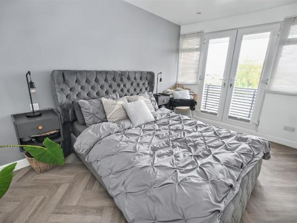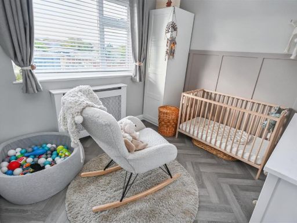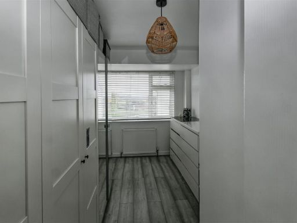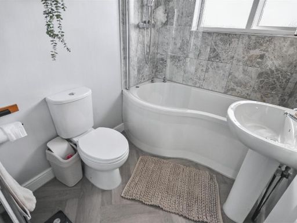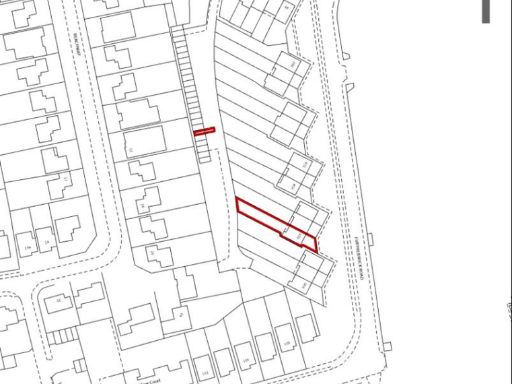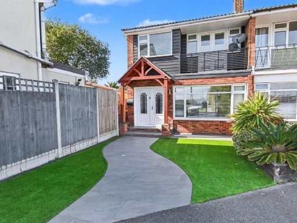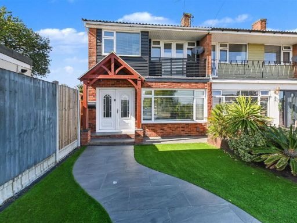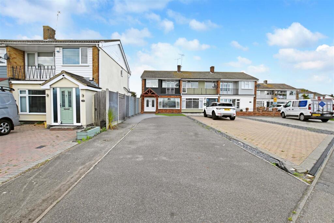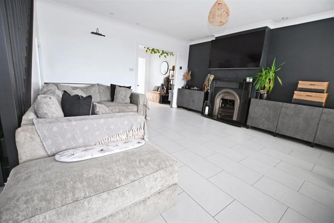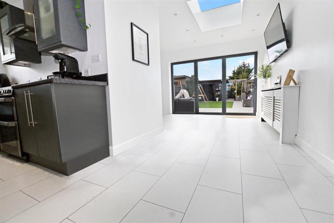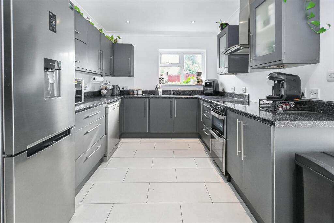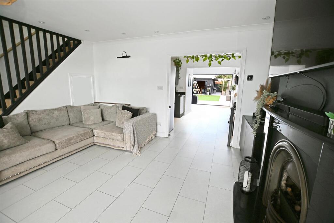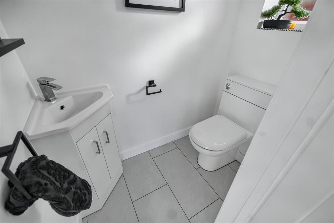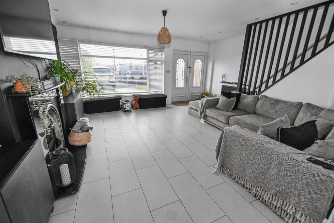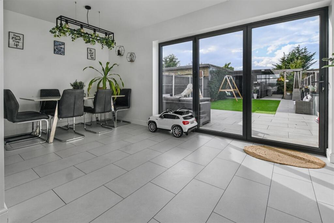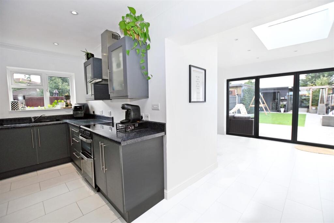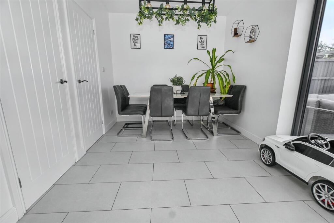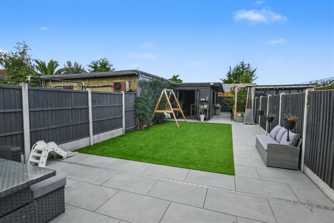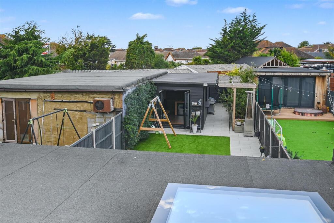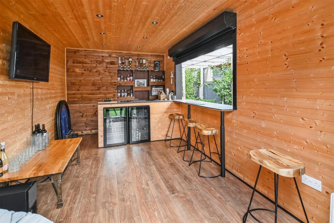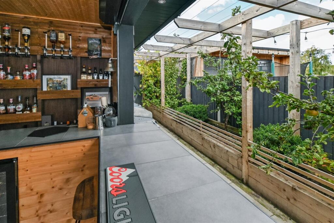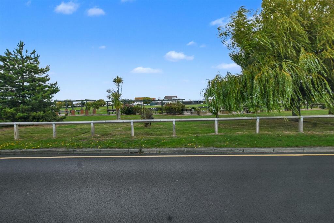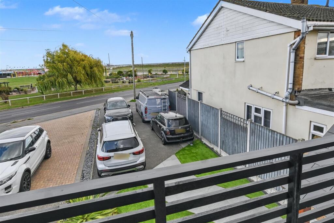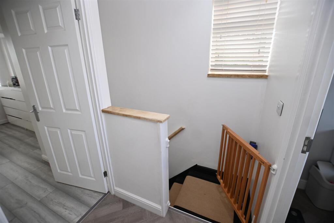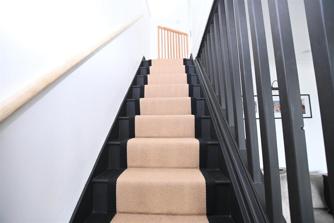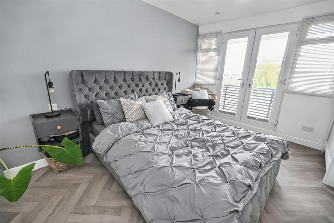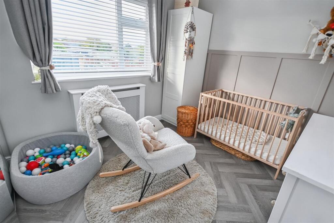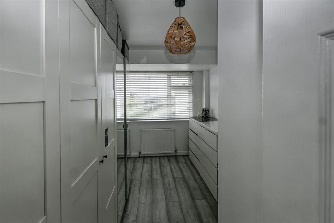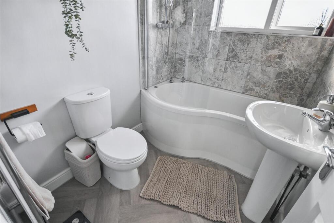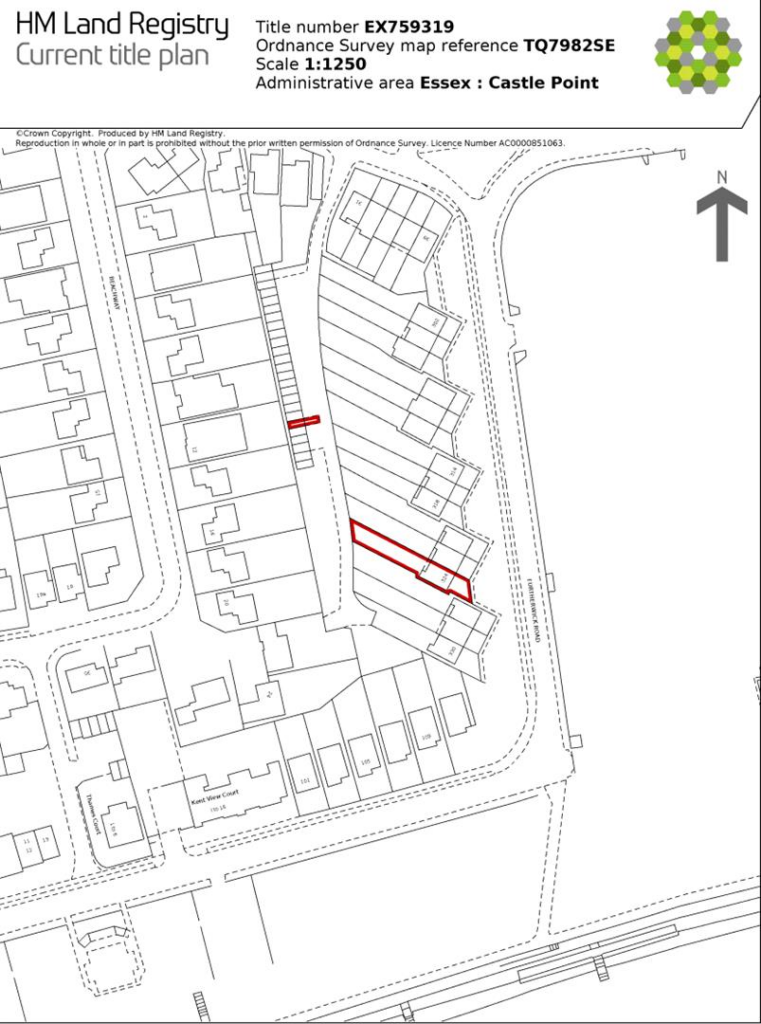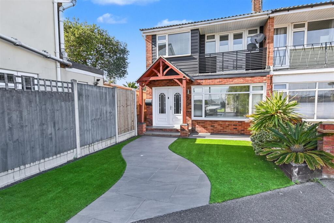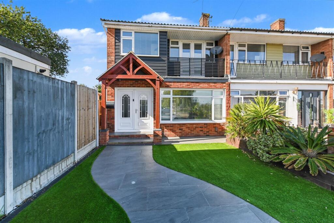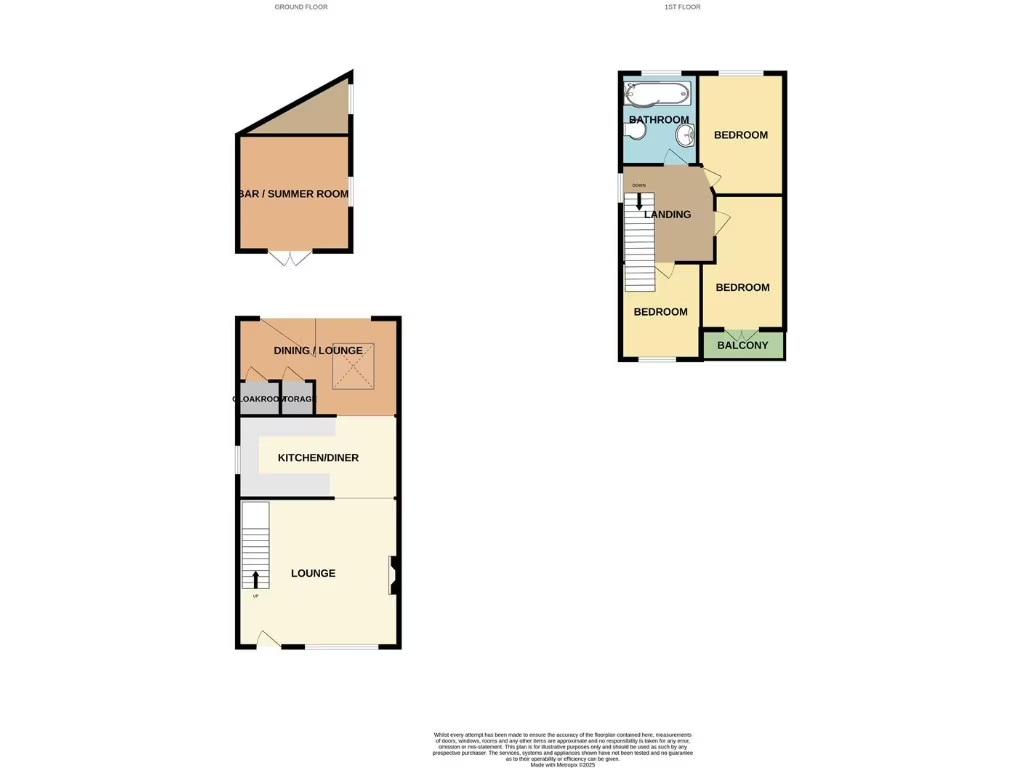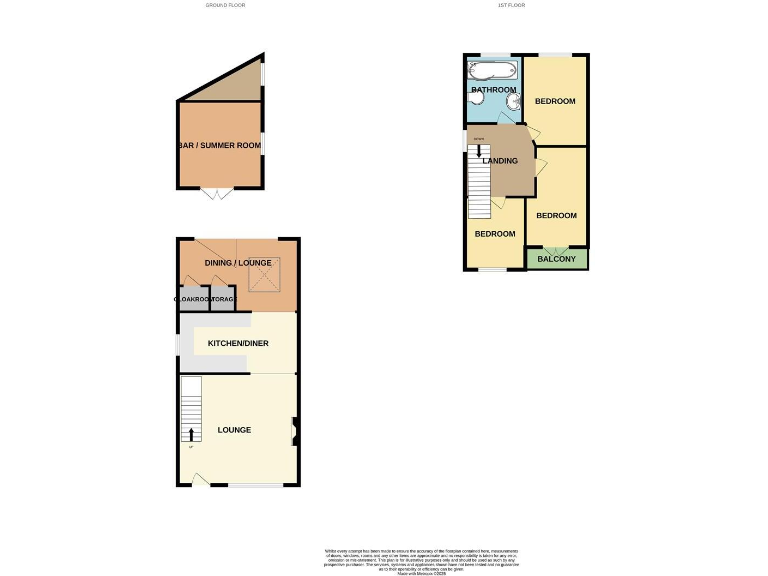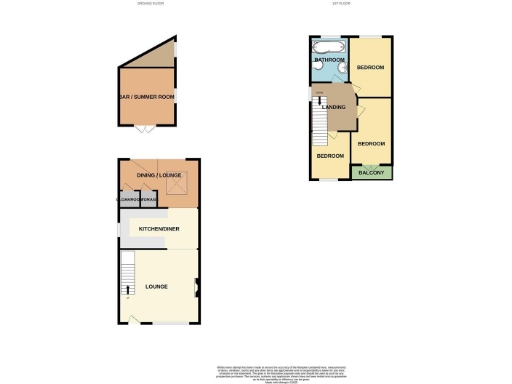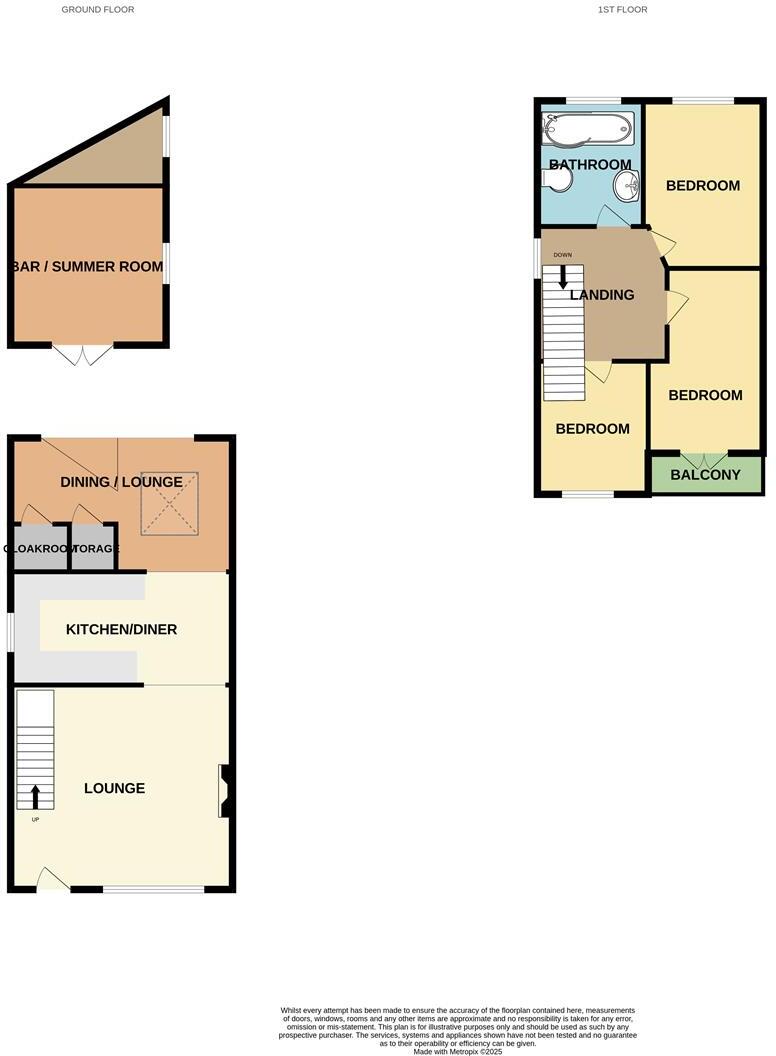Summary - 324 FURTHERWICK ROAD CANVEY ISLAND SS8 7DP
3 bed 2 bath End of Terrace
Extended three-bed home with garden bar and excellent parking near the Labworth seafront.
- Overlooks Labworth playing fields and seawall views from the balcony
- Extended layout with vaulted glass-roofed rear reception
- Modern kitchen/diner with space for large appliances
- Long, low-maintenance rear garden with raised planters
- Purpose-built summer house/bar with power and electric shutters
- Garage and additional parking via rear service road
- Built 1967–1975; some systems and glazing install dates unknown
- Average internal size for a three-bedroom family home
Set back from the road and overlooking Labworth playing fields, this extended three-bedroom end terrace offers seaside-adjacent living with substantial parking for several vehicles. The front lounge leads into a bright, modern kitchen/diner and a versatile rear reception under a vaulted glass roof — a layout designed for everyday family life and entertaining.
Upstairs, three well-proportioned bedrooms include a main room with French doors onto a balcony framing views across the playing fields to the seawall. The bathroom and ground-floor cloakroom are finished in contemporary fittings. The rear garden is longer than average, kept low maintenance with planted borders and an artificial lawn area for easy upkeep.
A standout feature is the insulated summer house/bar with power, lighting and electric shutters, plus an additional store with shutters and rear access — ideal for year-round entertaining, a hobby room, or a useful home office. Garage access and further parking are available via the rear service road, adding practical vehicle and storage options.
Practical considerations: the home dates from the late 1960s–1970s with cavity walls and double glazing of unknown installation date; ongoing maintenance or modernisation may be needed in places over time. Overall, this is a well-presented family home in a sought-after seafront setting, suited to buyers seeking space, entertaining potential and easy coastal access.
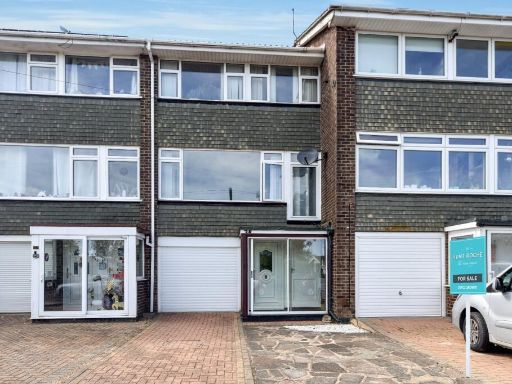 4 bedroom terraced house for sale in Gunners Road, Shoeburyness, Essex, SS3 — £350,000 • 4 bed • 2 bath • 1131 ft²
4 bedroom terraced house for sale in Gunners Road, Shoeburyness, Essex, SS3 — £350,000 • 4 bed • 2 bath • 1131 ft²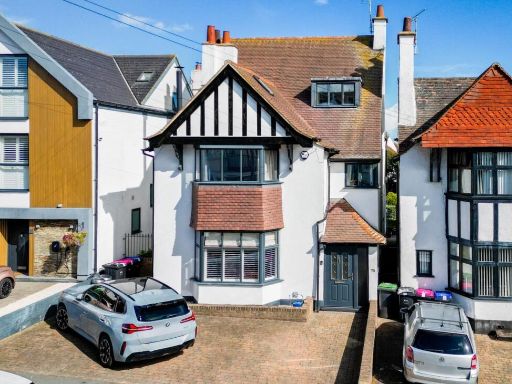 5 bedroom detached house for sale in Leigh Cliff Road, Leigh-On-Sea, SS9 — £1,300,000 • 5 bed • 3 bath • 2569 ft²
5 bedroom detached house for sale in Leigh Cliff Road, Leigh-On-Sea, SS9 — £1,300,000 • 5 bed • 3 bath • 2569 ft²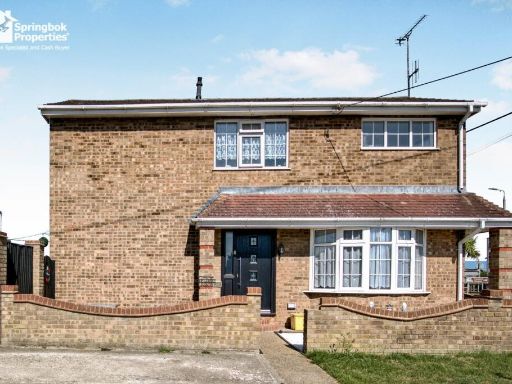 4 bedroom detached house for sale in Point Road, Canvey Island, Essex, SS8 — £387,000 • 4 bed • 1 bath • 791 ft²
4 bedroom detached house for sale in Point Road, Canvey Island, Essex, SS8 — £387,000 • 4 bed • 1 bath • 791 ft²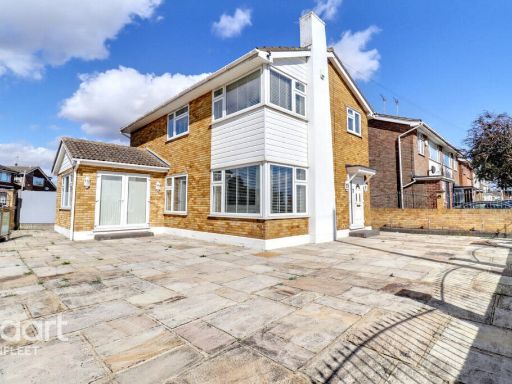 5 bedroom detached house for sale in Furtherwick Road, Canvey Island, SS8 — £475,000 • 5 bed • 2 bath • 1368 ft²
5 bedroom detached house for sale in Furtherwick Road, Canvey Island, SS8 — £475,000 • 5 bed • 2 bath • 1368 ft²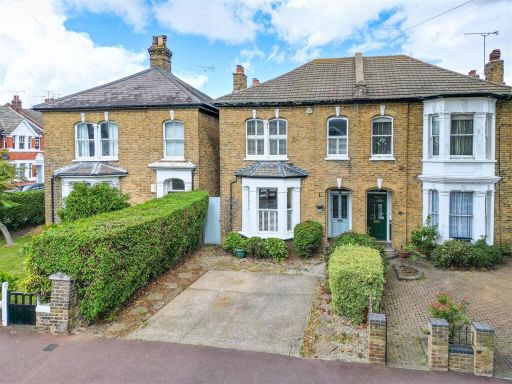 3 bedroom semi-detached house for sale in ALEXANDRA ROAD, Southend-On-Sea, SS1 — £650,000 • 3 bed • 1 bath • 1432 ft²
3 bedroom semi-detached house for sale in ALEXANDRA ROAD, Southend-On-Sea, SS1 — £650,000 • 3 bed • 1 bath • 1432 ft²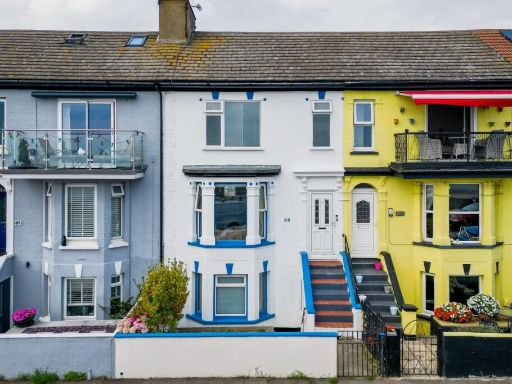 4 bedroom terraced house for sale in Eastern Esplanade, Southend-On-Sea, SS1 — £700,000 • 4 bed • 2 bath • 1529 ft²
4 bedroom terraced house for sale in Eastern Esplanade, Southend-On-Sea, SS1 — £700,000 • 4 bed • 2 bath • 1529 ft²