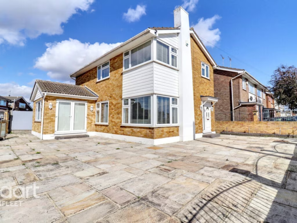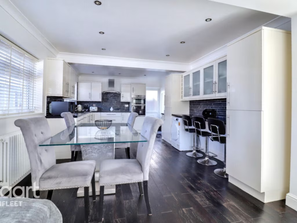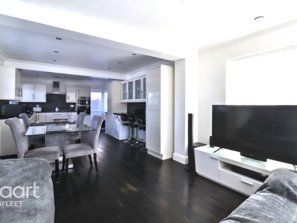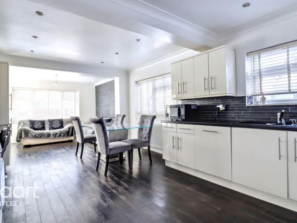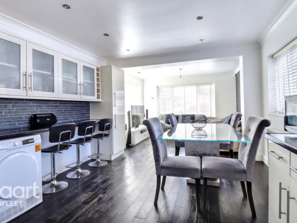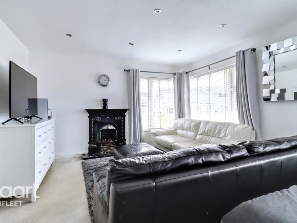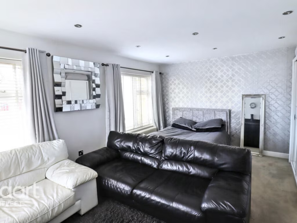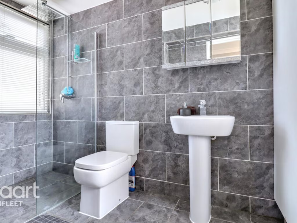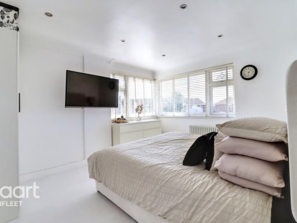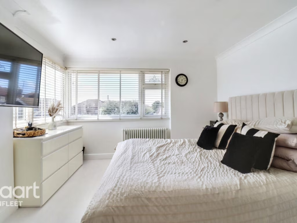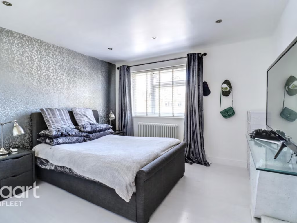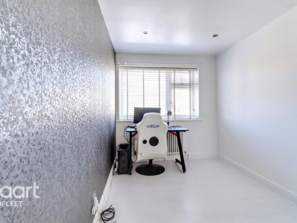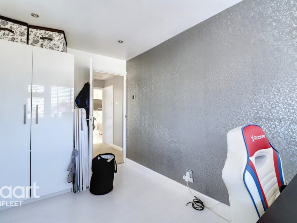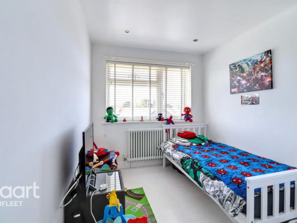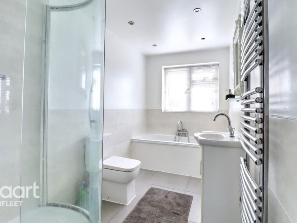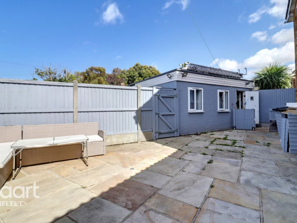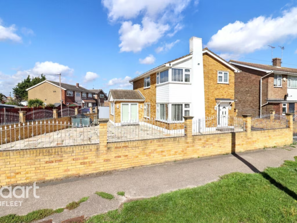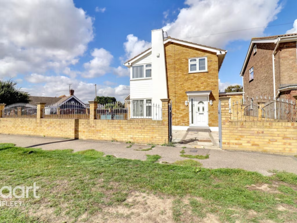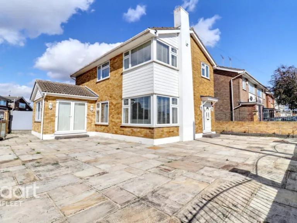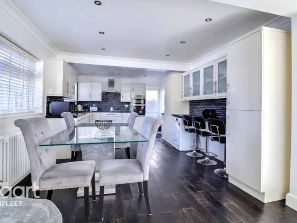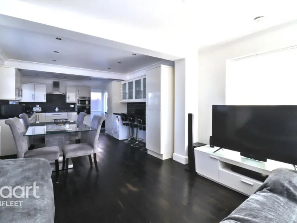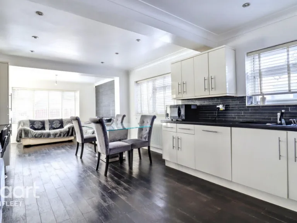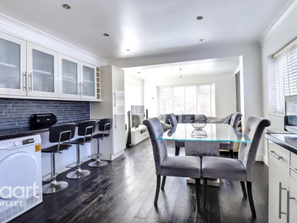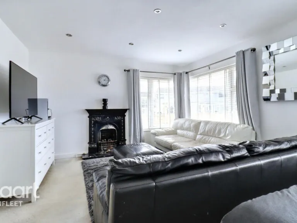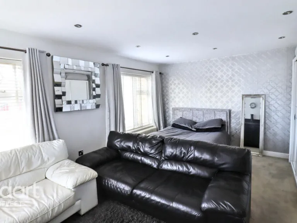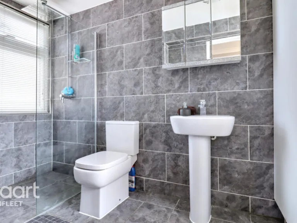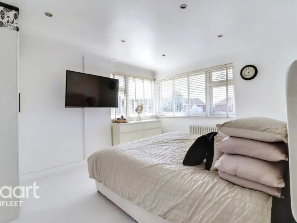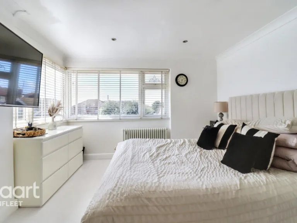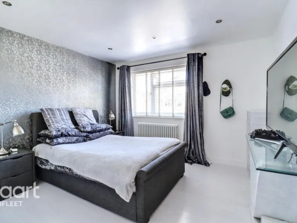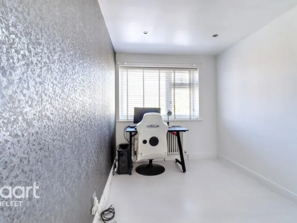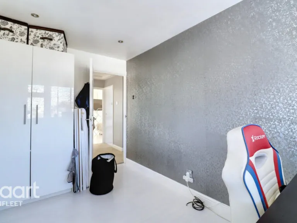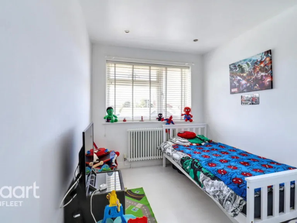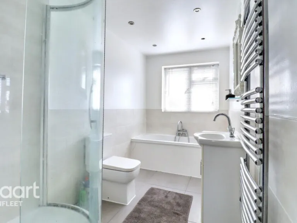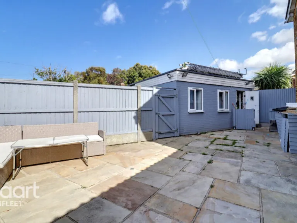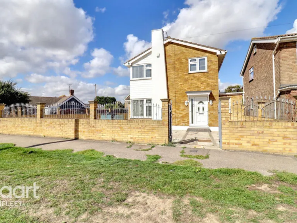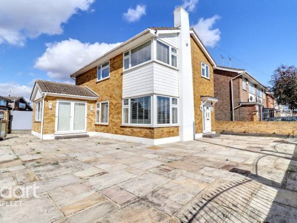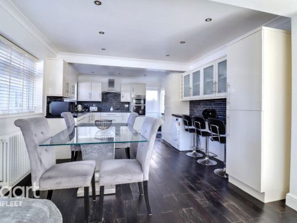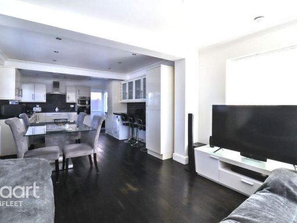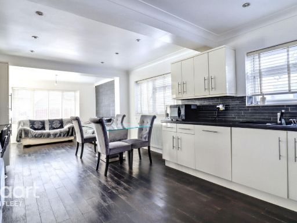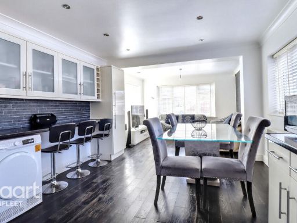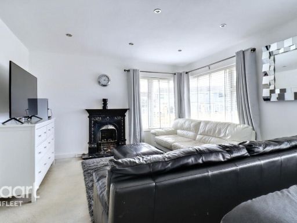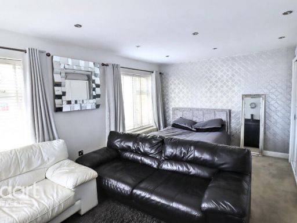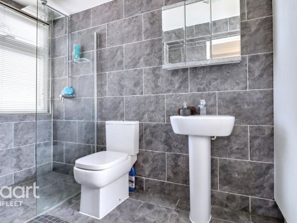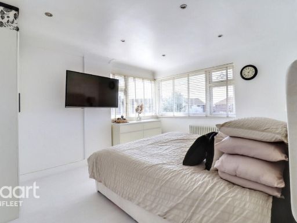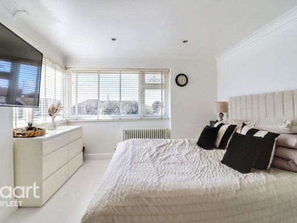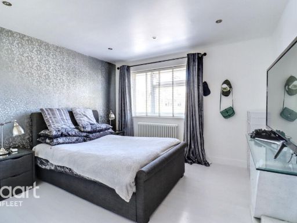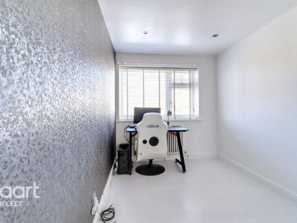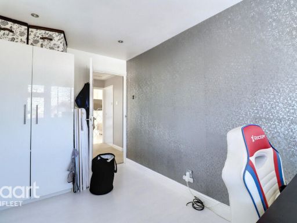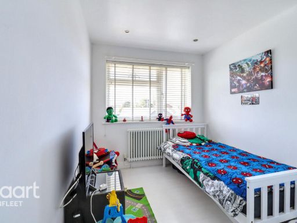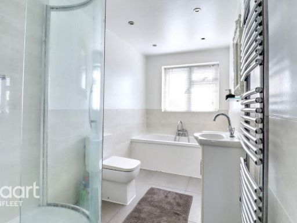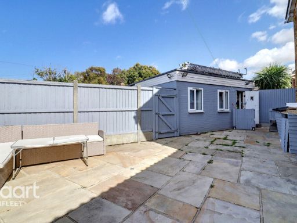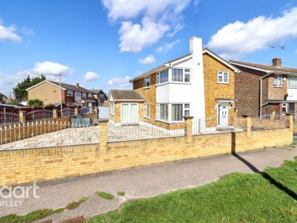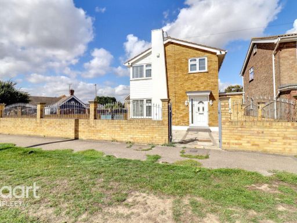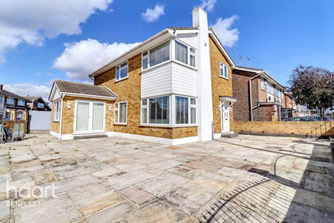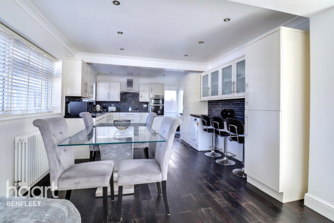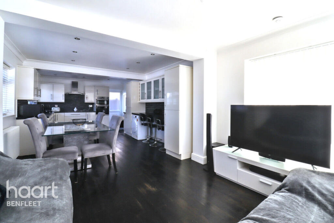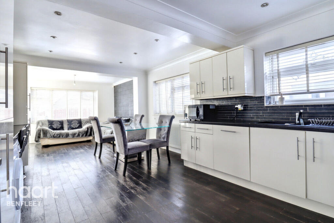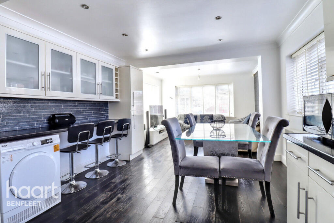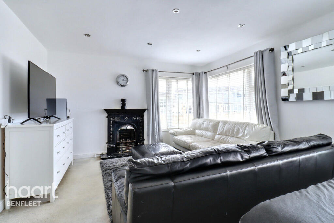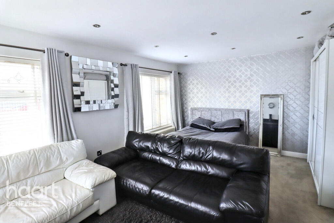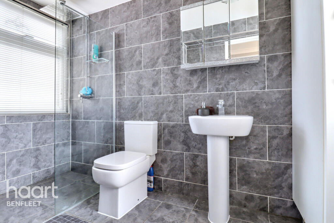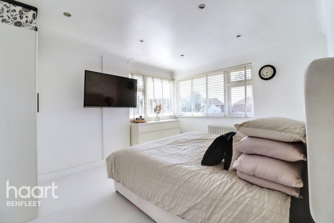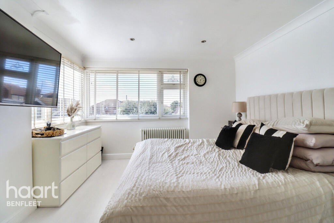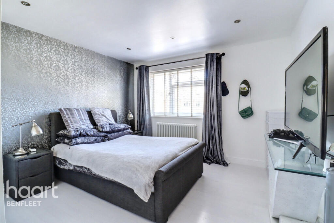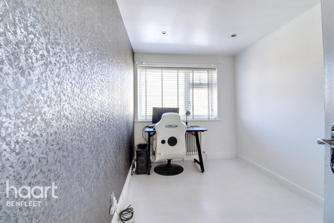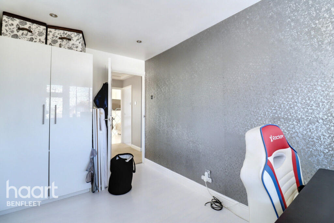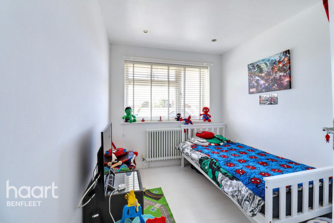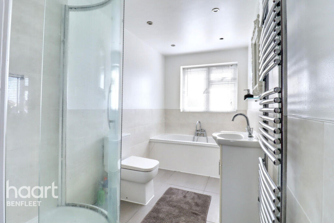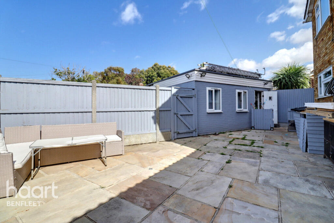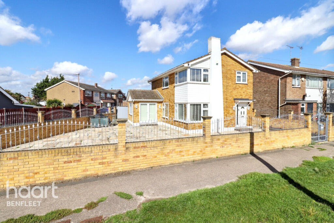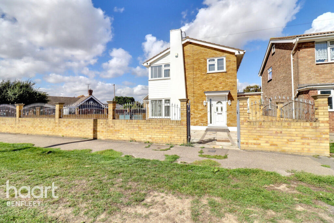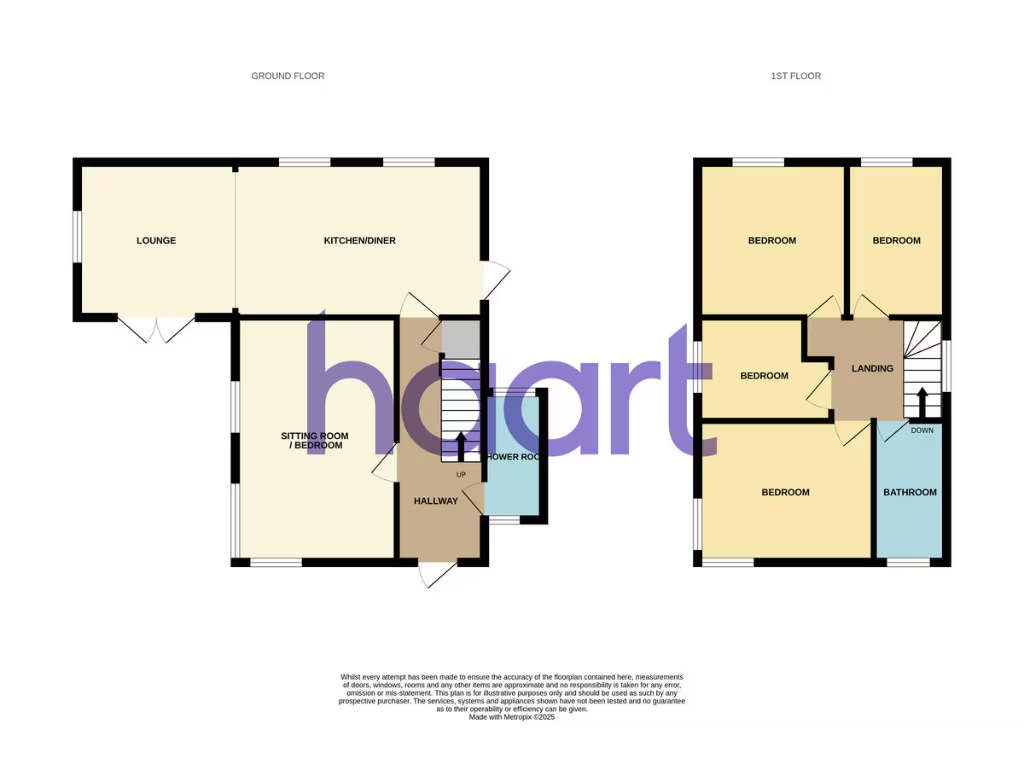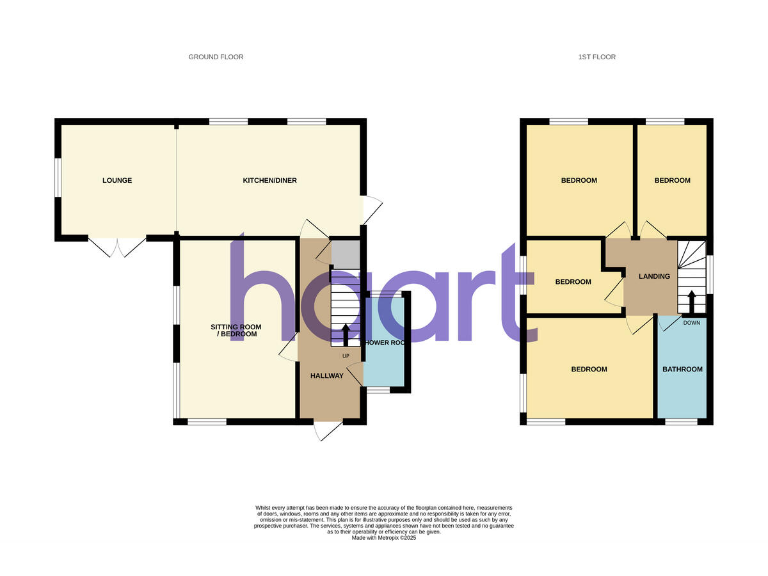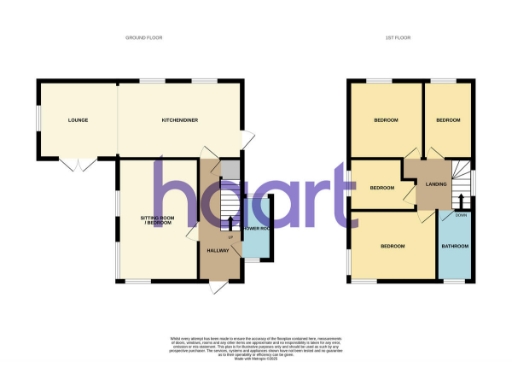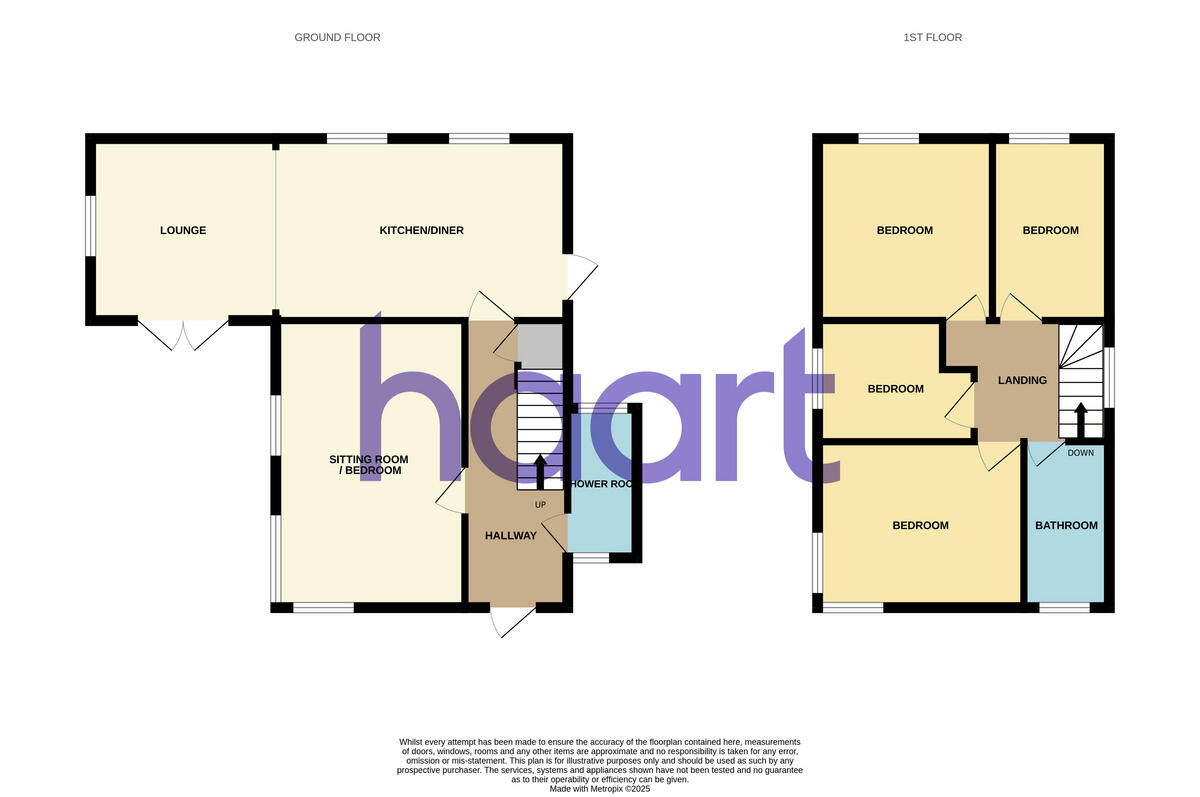Summary - 288 FURTHERWICK ROAD CANVEY ISLAND SS8 7DR
5 bed 2 bath Detached
Short walk to beach, shops and well-regarded primary schools.
- Five bedrooms with flexible ground-floor living space
- Open-plan kitchen/diner with modern fixtures and island
- Double garage plus off-road parking for multiple vehicles
- Low-maintenance paved rear garden, easy to upkeep
- Mains gas boiler and radiators; double glazing (install date unknown)
- Constructed 1967–1975; older build on a decent plot
- Overall internal size described as small for five bedrooms
- One nearby secondary school rated 'requires improvement' by Ofsted
This five-bedroom detached house on Furtherwick Road is arranged for flexible family living, centred on an open-plan kitchen/diner and a spacious lounge. The modern kitchen, island and integrated appliances create a sociable hub, while a separate sitting room (currently used as a bedroom) offers space for a home office, playroom or guest accommodation.
Upstairs provides four double bedrooms and a four-piece family bathroom, giving room for children and storage. Practicalities are well catered for with mains gas central heating, double glazing (install date unknown), a large double garage and off-road parking for multiple vehicles. The low-maintenance paved garden is easy to manage and suitable for outdoor entertaining.
Location is a key strength: a short walk to the beach, local shops, bars and restaurants, with good bus links and several well-regarded primary schools close by. One nearby secondary school is rated 'requires improvement' by Ofsted, so buyers with older children may wish to check preferred secondary options.
The house dates from the late 1960s–1970s and sits on a decent plot; the construction is cavity wall with filled cavity. Overall size is described as small for the number of rooms, so viewings will help assess room proportions versus family needs. The property is freehold, with very low flood risk and low local crime levels.
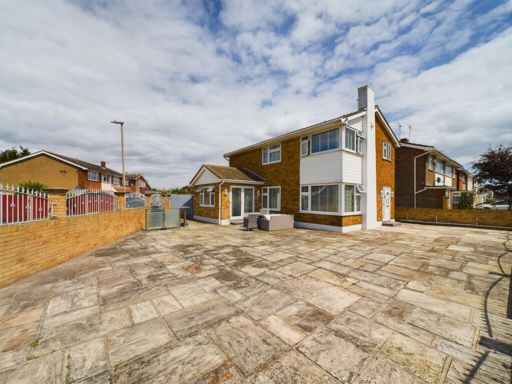 5 bedroom detached house for sale in Furtherwick Road, Canvey Island, SS8 — £525,000 • 5 bed • 2 bath • 1351 ft²
5 bedroom detached house for sale in Furtherwick Road, Canvey Island, SS8 — £525,000 • 5 bed • 2 bath • 1351 ft²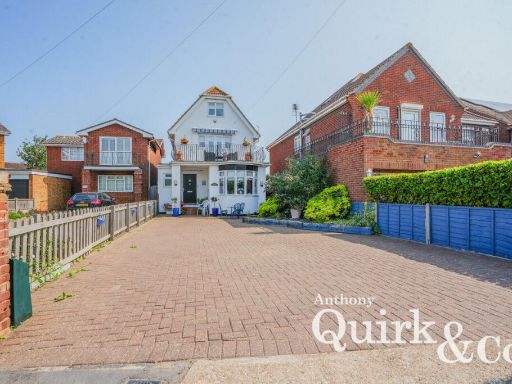 5 bedroom detached house for sale in Thorney Bay Road, Canvey Island, SS8 — £475,000 • 5 bed • 2 bath
5 bedroom detached house for sale in Thorney Bay Road, Canvey Island, SS8 — £475,000 • 5 bed • 2 bath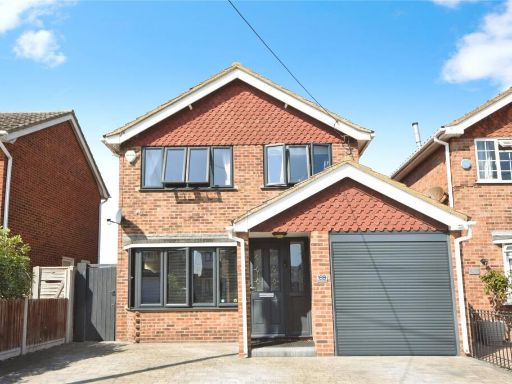 4 bedroom detached house for sale in Westwood Road, Canvey Island, Essex, SS8 — £425,000 • 4 bed • 2 bath • 1639 ft²
4 bedroom detached house for sale in Westwood Road, Canvey Island, Essex, SS8 — £425,000 • 4 bed • 2 bath • 1639 ft²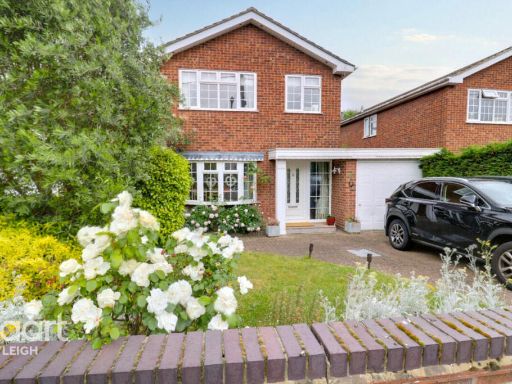 4 bedroom detached house for sale in The Chase, Rayleigh, SS6 — £475,000 • 4 bed • 1 bath • 1109 ft²
4 bedroom detached house for sale in The Chase, Rayleigh, SS6 — £475,000 • 4 bed • 1 bath • 1109 ft²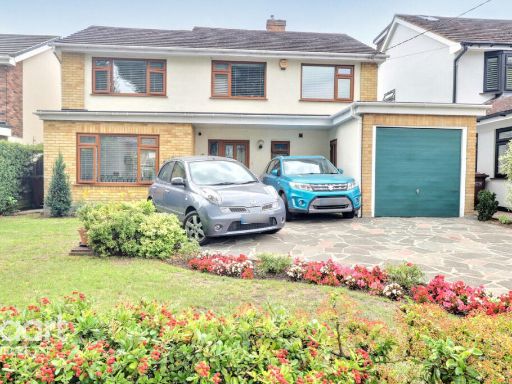 5 bedroom detached house for sale in Western Road, Benfleet, SS7 — £625,000 • 5 bed • 2 bath • 1389 ft²
5 bedroom detached house for sale in Western Road, Benfleet, SS7 — £625,000 • 5 bed • 2 bath • 1389 ft²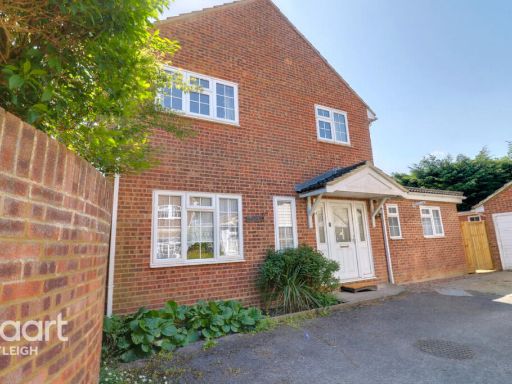 4 bedroom detached house for sale in Gloucester Avenue, Rayleigh, SS6 — £525,000 • 4 bed • 2 bath • 1960 ft²
4 bedroom detached house for sale in Gloucester Avenue, Rayleigh, SS6 — £525,000 • 4 bed • 2 bath • 1960 ft²