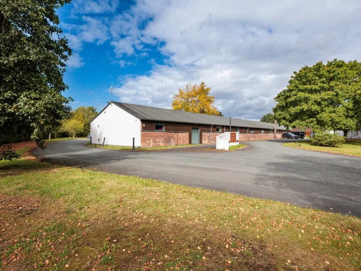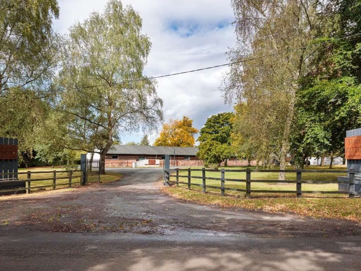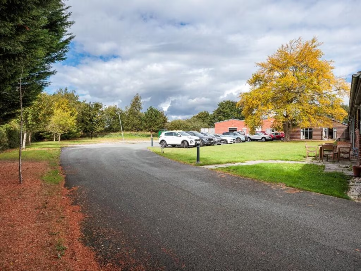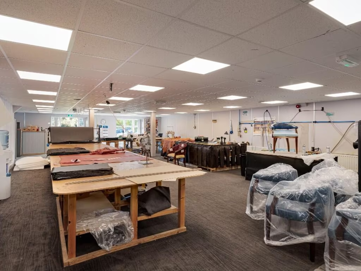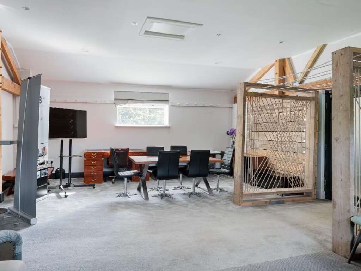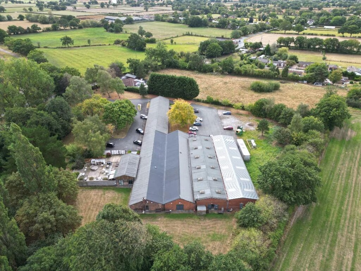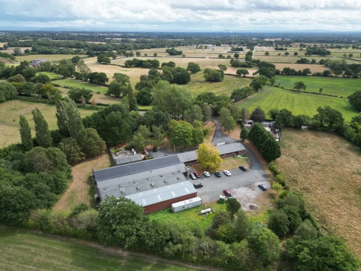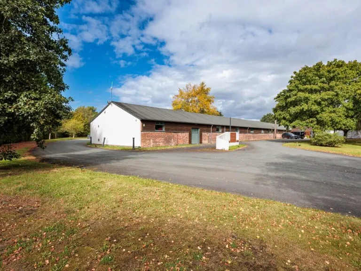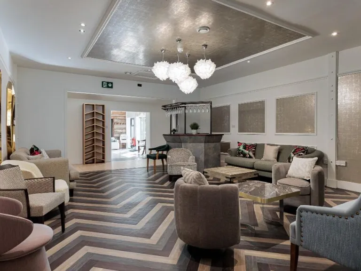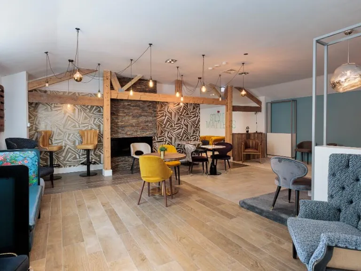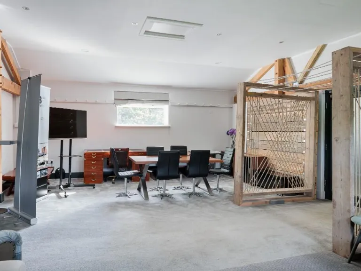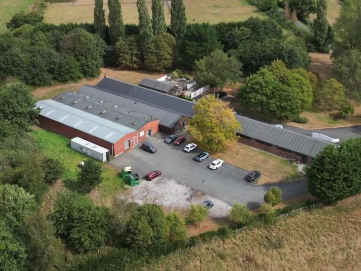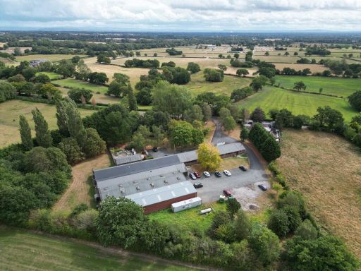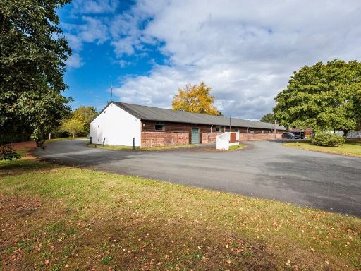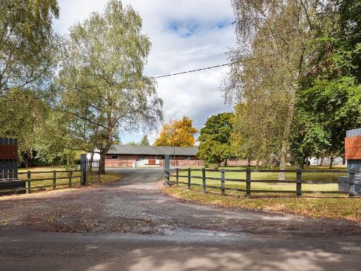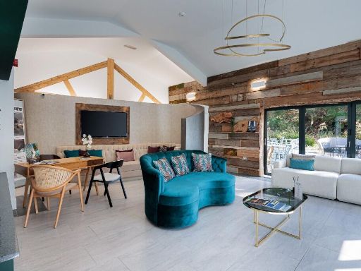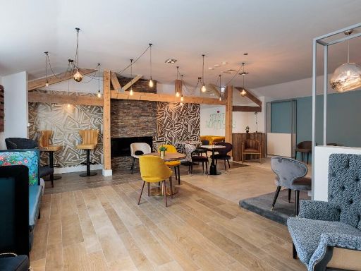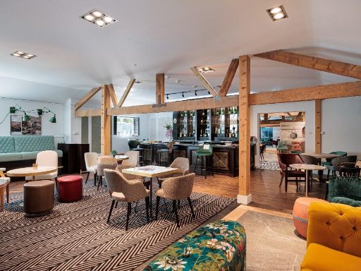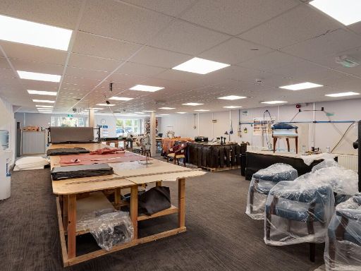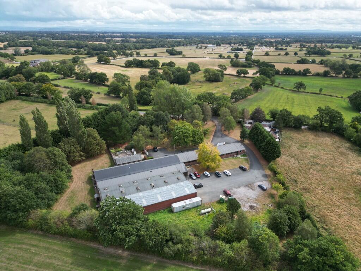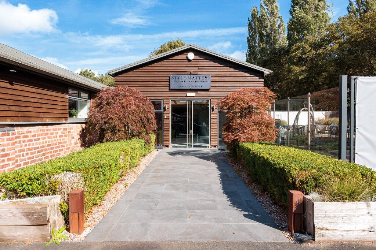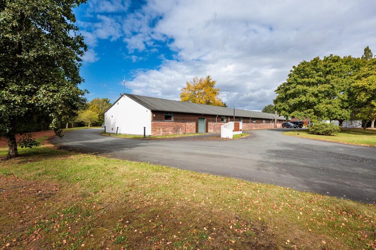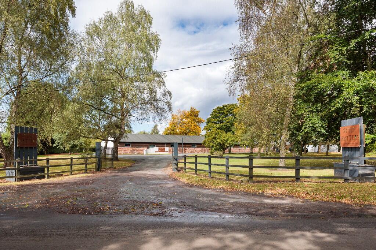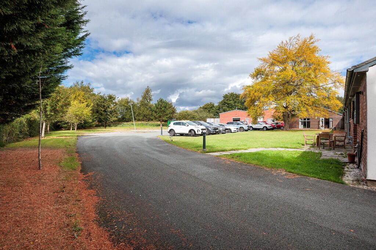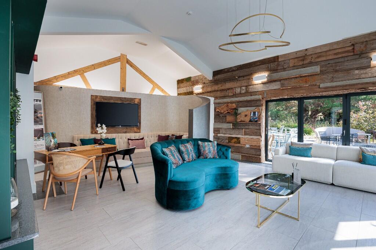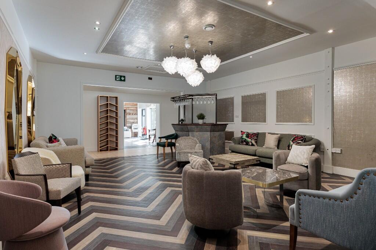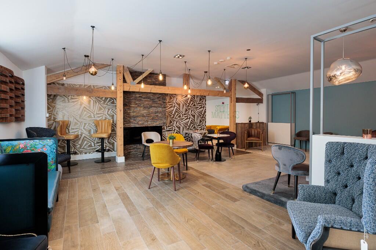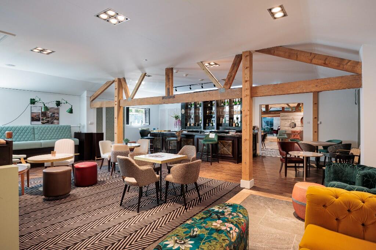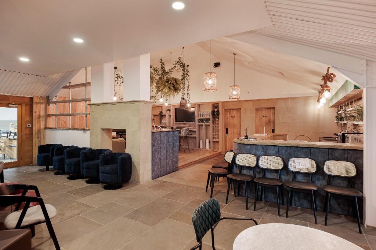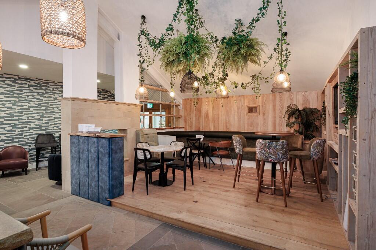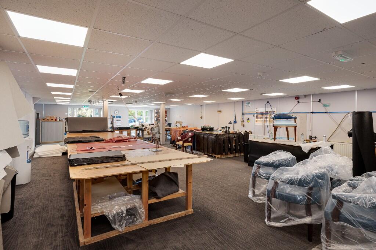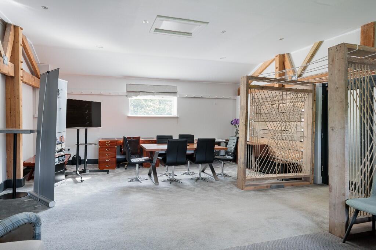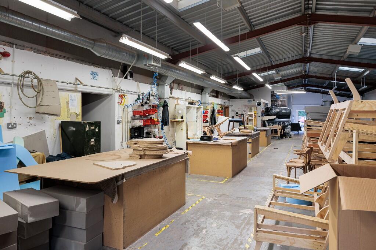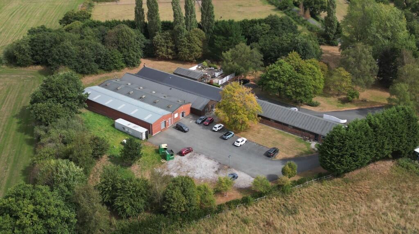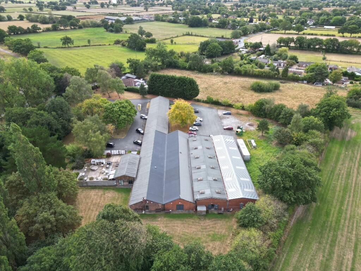Summary - THE GRANGE PICKMERE LANE PICKMERE KNUTSFORD WA16 0JJ
1 bed 1 bath Warehouse
Large fitted HQ, showroom and workshops on 3.8 acres close to M6 Junction 19.
5 buildings: reception, offices/showrooms, studios, workshops and warehouses
Total 18,108 sq ft of mixed commercial floorspace across an L-shaped layout
Site: 3.765 acres with large forecourt, two car parks and service yard
Close to J19 M6 — good road access for staff and logistics
Fitted to a high standard in parts but selective refurbishment likely required
Broadband very slow; mobile signal average — digital upgrades may be needed
Previous planning consents exist but most have lapsed; new approvals required
Price £2,500,000 plus VAT; Rateable value £96,000
A substantial countryside headquarters with versatile commercial buildings and extensive grounds close to Junction 19 of the M6. The site offers 18,108 sq ft of fitted offices, showrooms and workshops across five connected buildings, arranged around large yards, parking and landscaped areas on 3.765 acres. High-quality fit-out in parts creates immediate operational potential for a corporate HQ, workshop or showroom use.
The property’s scale and location are key strengths: generous hardstanding, two car parks, a service yard and external display area suit trade, storage or light industrial operations. The mixed building types (reception, offices, studios, workshops and warehouses) give flexibility for multi-use occupiers or a single occupier requiring separate production and client-facing spaces. Close motorway access (J19, M6) supports logistics and staff travel.
There are material points to consider. The complex has evolved with additions over 70 years and will require ongoing maintenance and selective refurbishment to modern standards in places. Broadband speeds are very slow and mobile signal is only average, which may limit digital-dependent operations without investment. Previous planning consents (including a detached house) have lapsed; further development or change of use would require fresh planning approvals.
The site is offered at £2,500,000 plus VAT with a rateable value of £96,000. The property is understood to be freehold (Title Nos CH534839 & CH480280). Investors, occupiers seeking a countryside HQ or developers looking for a large, screened plot should inspect early to assess specific fit-out, services and planning potential.
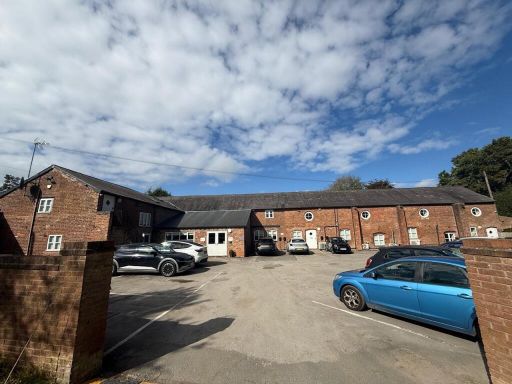 Office for sale in The Barns, Limes Lane, Warrington, WA4 4DU, WA4 — £950,000 • 1 bed • 1 bath • 4911 ft²
Office for sale in The Barns, Limes Lane, Warrington, WA4 4DU, WA4 — £950,000 • 1 bed • 1 bath • 4911 ft²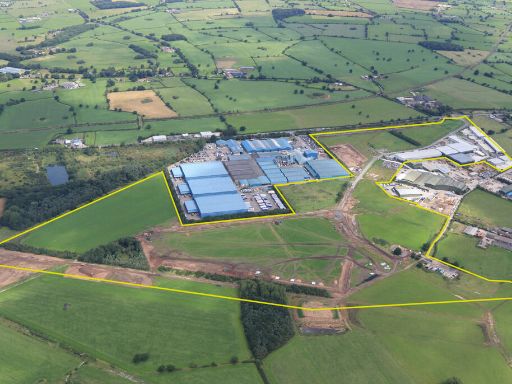 Land for sale in Cheshire Green Industrial Park, Crewe, Wardle, Nantwich, Cheshire, CW5 6DB, CW5 — POA • 1 bed • 1 bath
Land for sale in Cheshire Green Industrial Park, Crewe, Wardle, Nantwich, Cheshire, CW5 6DB, CW5 — POA • 1 bed • 1 bath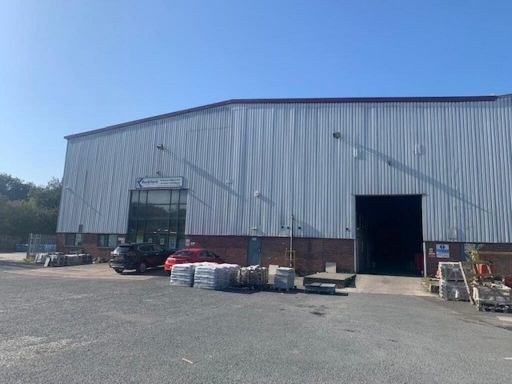 Light industrial facility for sale in Road Beta, Brooks Lane, Middlewich, CW10 0QF, CW10 — £1,795,000 • 1 bed • 1 bath • 23336 ft²
Light industrial facility for sale in Road Beta, Brooks Lane, Middlewich, CW10 0QF, CW10 — £1,795,000 • 1 bed • 1 bath • 23336 ft²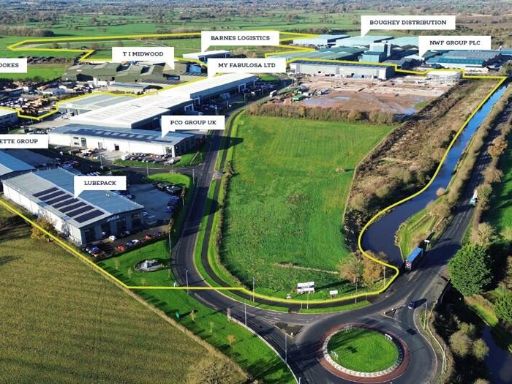 Light industrial facility for sale in Plot 17b Cheshire Green Industrial Park, Crewe, Nantwich Road, Wardle, Nantwich, Cheshire, CW5 6HT, CW5 — £463,000 • 1 bed • 1 bath
Light industrial facility for sale in Plot 17b Cheshire Green Industrial Park, Crewe, Nantwich Road, Wardle, Nantwich, Cheshire, CW5 6HT, CW5 — £463,000 • 1 bed • 1 bath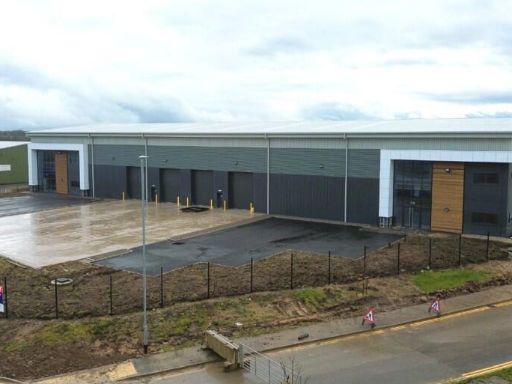 Light industrial facility for sale in Runway House (A) Airfield Road, Cheshire Green Industrial Estate, Wardle, Crewe, Nantwich, Cheshire, CW5 6LQ, CW5 — £140 • 1 bed • 1 bath • 13786 ft²
Light industrial facility for sale in Runway House (A) Airfield Road, Cheshire Green Industrial Estate, Wardle, Crewe, Nantwich, Cheshire, CW5 6LQ, CW5 — £140 • 1 bed • 1 bath • 13786 ft²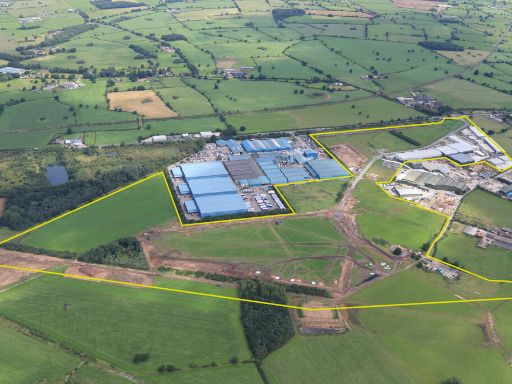 Light industrial facility for sale in Cheshire Green Industrial Park, Wardle, Nantwich, Cheshire, CW5 6DB, CW5 — POA • 1 bed • 1 bath
Light industrial facility for sale in Cheshire Green Industrial Park, Wardle, Nantwich, Cheshire, CW5 6DB, CW5 — POA • 1 bed • 1 bath

