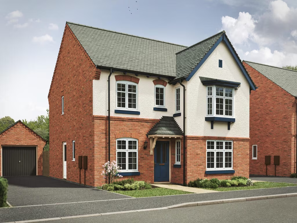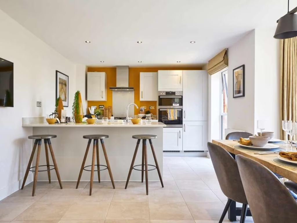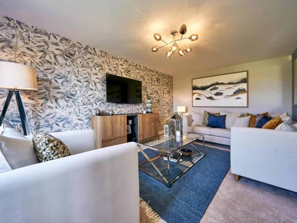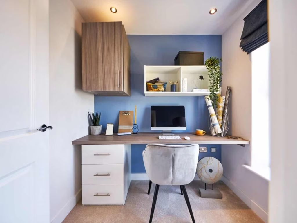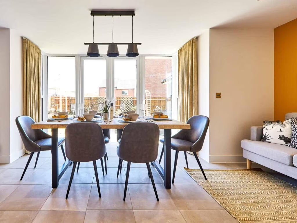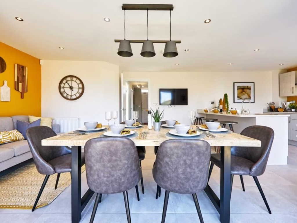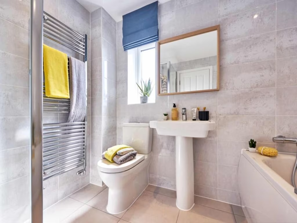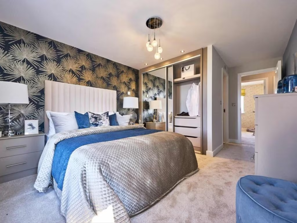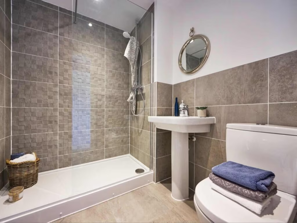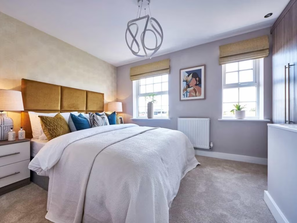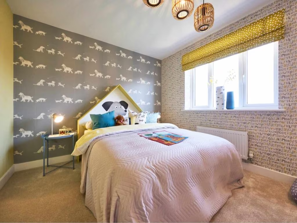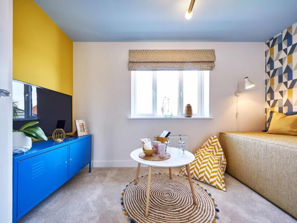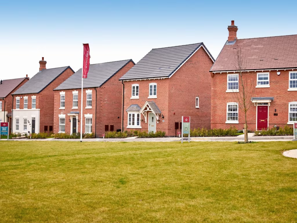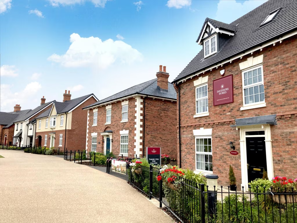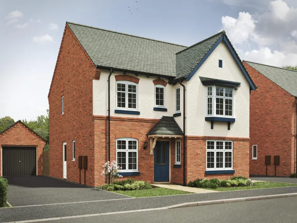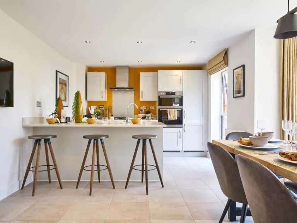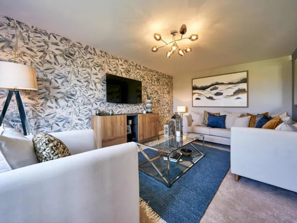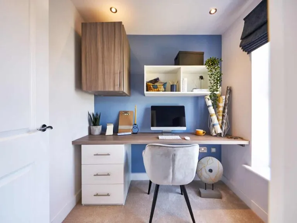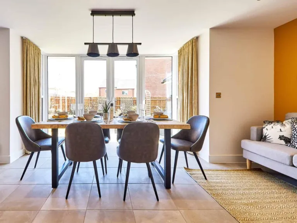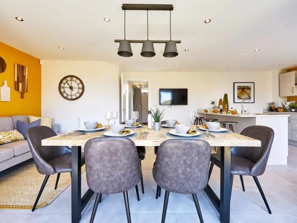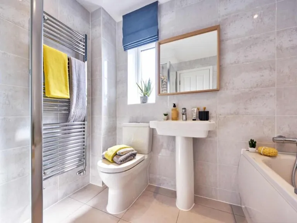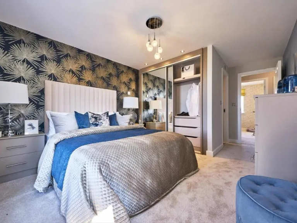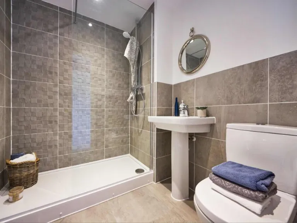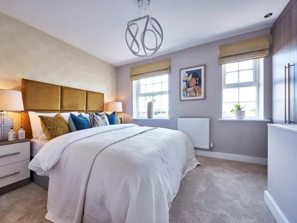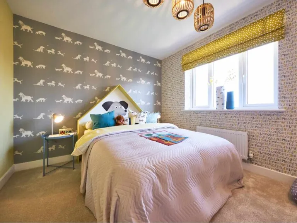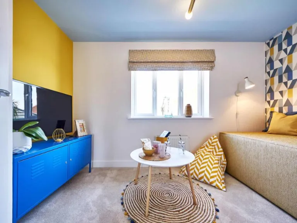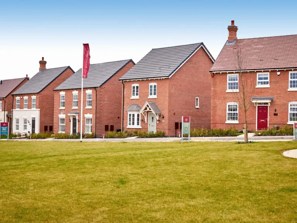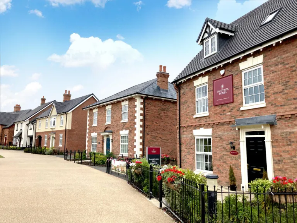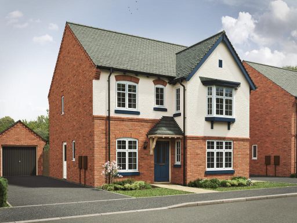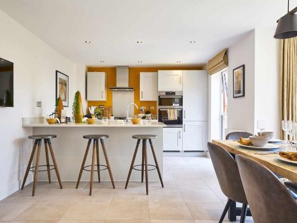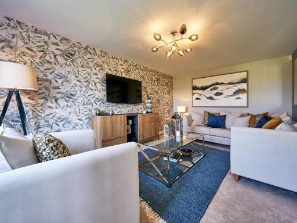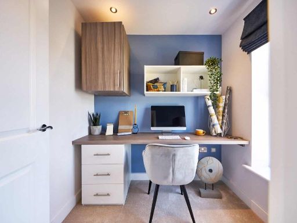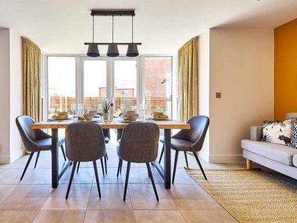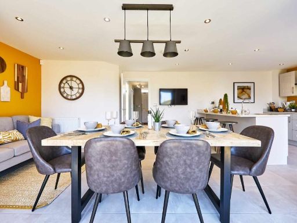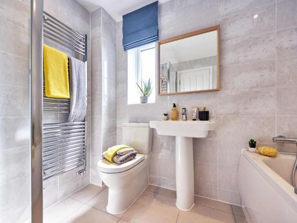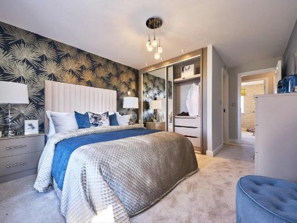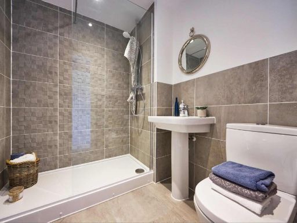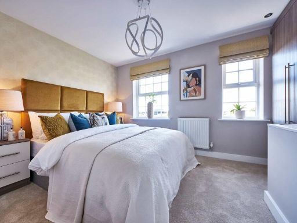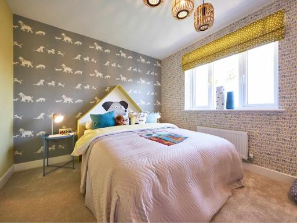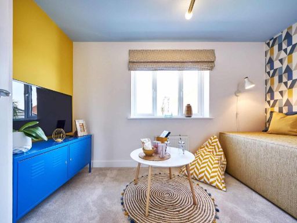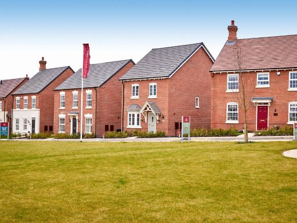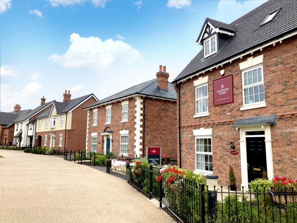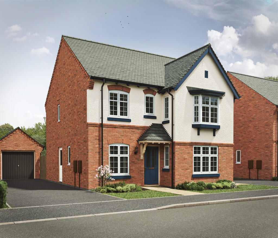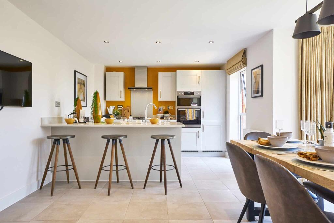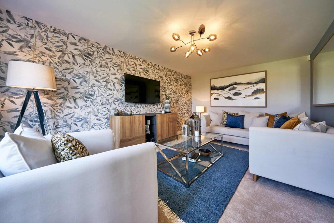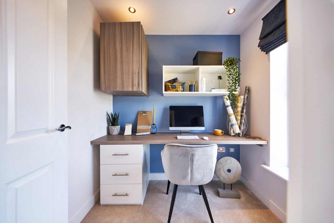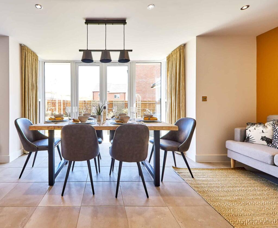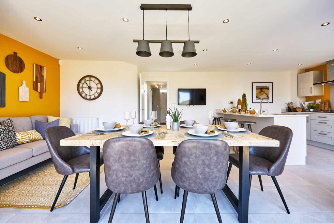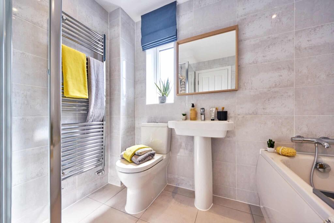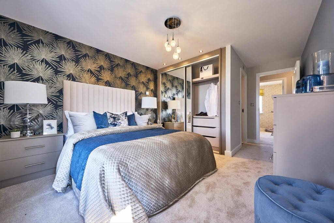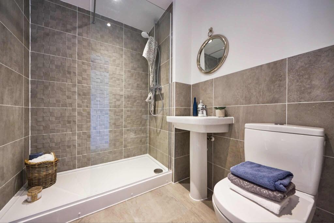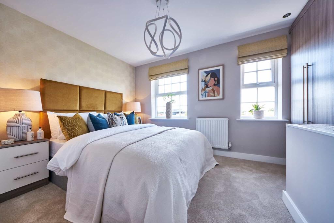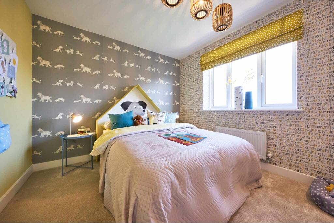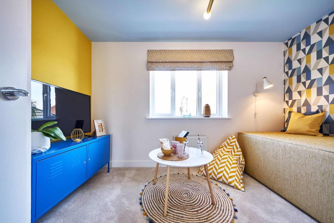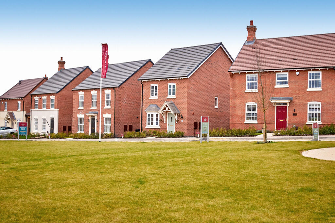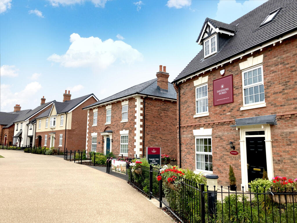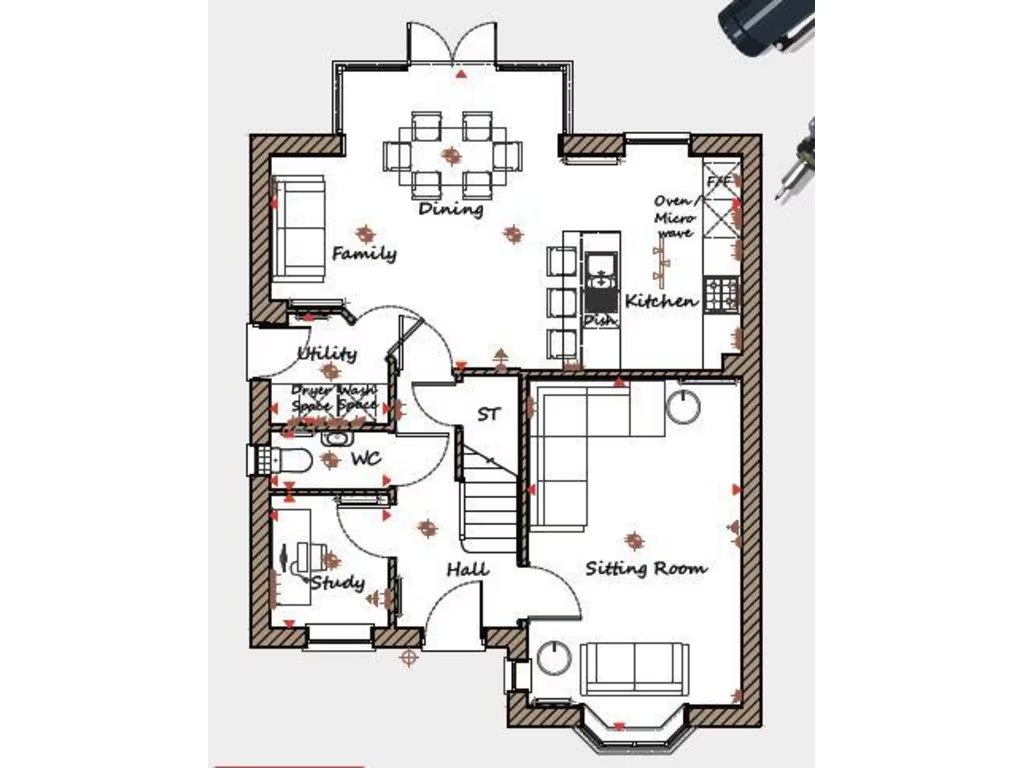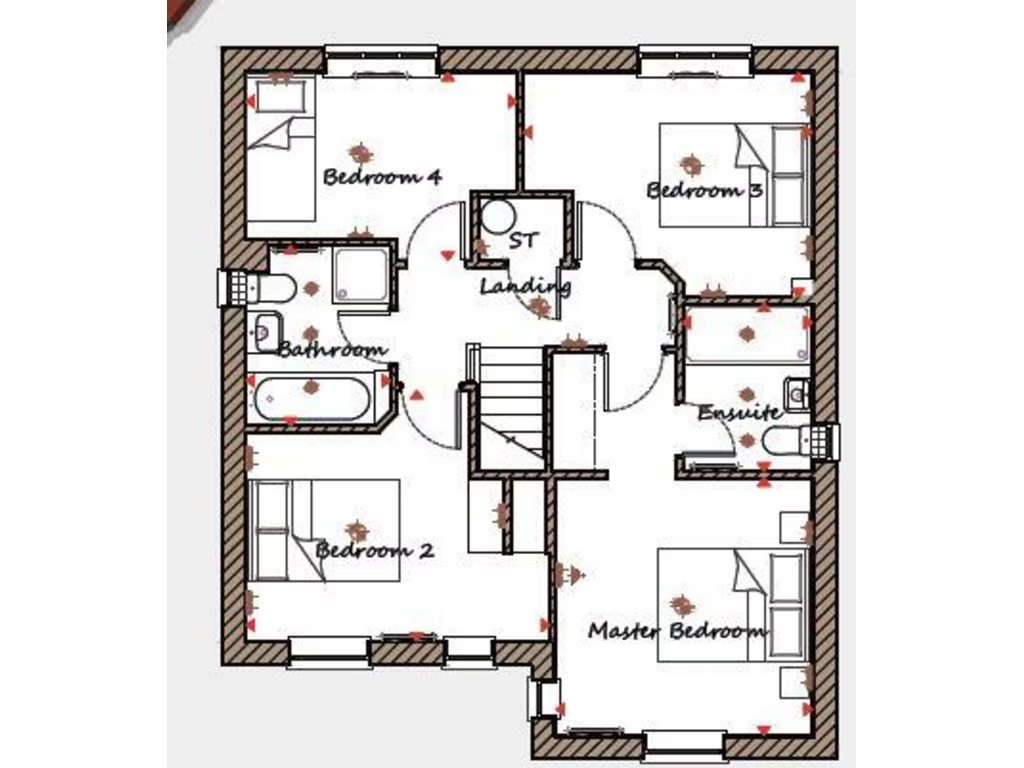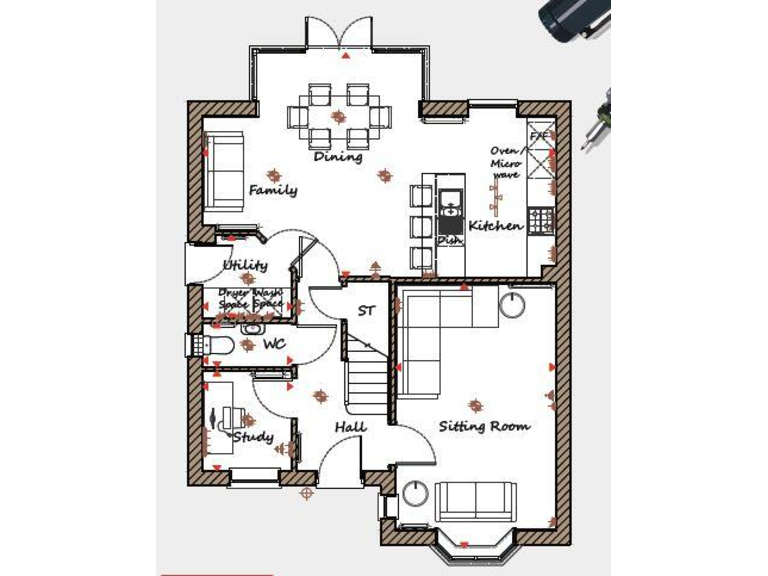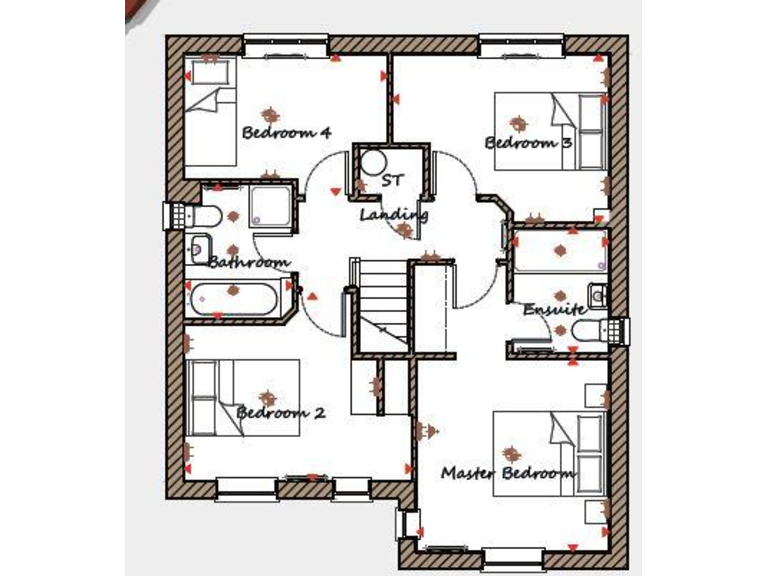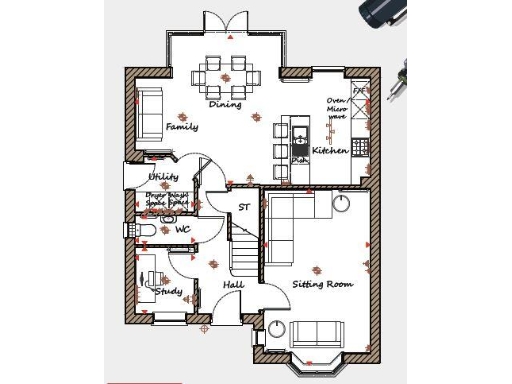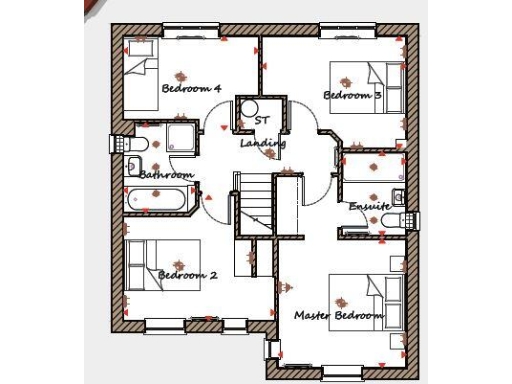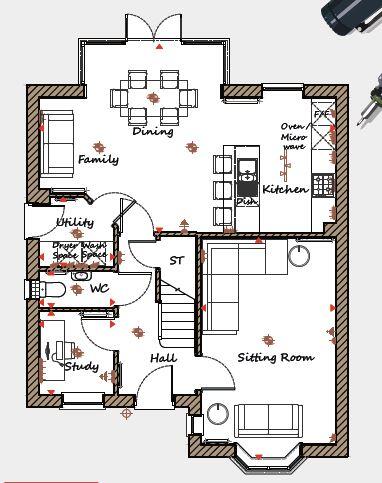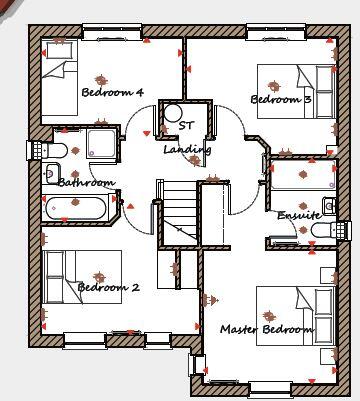Summary - Little Bowden,
Market Harborough,
Leicestershire,
LE16 8FL LE16 8FL
4 bed 1 bath Detached
New-build family home with modern specification and bespoke finishes.
4 bedroom detached new-build, approx 1,357 sq ft
Detached single garage plus driveway parking for two cars
Upgraded kitchen with quartz worktops and integrated appliances
Separate study ideal for home working or playroom
Master bedroom with bespoke fitted wardrobes and ensuite
Turf rear garden and landscaped front included as standard
Management fee approx £161.77 per year (estimated)
Local area noted as higher crime — investigate local stats
This four-bedroom detached new-build blends Georgian-inspired character with modern family living. At about 1,357 sq ft it offers a well-planned layout: bay-fronted sitting room, separate study, large open-plan kitchen/family/dining room, utility, and an ensuite master with fitted wardrobes. The plot includes a detached single garage, driveway parking for two cars and a turfed rear garden — practical for everyday family life and outdoor play.
Specification is a clear selling point: a choice of Sherwin Hall kitchens with quartz worktops and integrated appliances, Amtico-style flooring throughout, Porcelanosa tiles in wet rooms and designer sanitaryware. The property arrives with many fittings included and several bespoke upgrade options, so buyers can personalise finishes to taste without the disruption of major works.
Location suits commuting families who want a semi-rural feel with strong transport links. Local primary and secondary schools have Good or Outstanding Ofsted ratings, and Market Harborough’s shops and services are a short drive away. Broadband and mobile signal are strong, supporting home working from the study.
Material negatives are stated plainly: the development notes a management fee (approx. £161.77 pa) and the local area has a recorded higher crime level, which prospective buyers should consider. Council tax band is not yet confirmed. Overall, this home will appeal to families seeking a move-in-ready, energy-efficient new build with period styling and modern convenience.
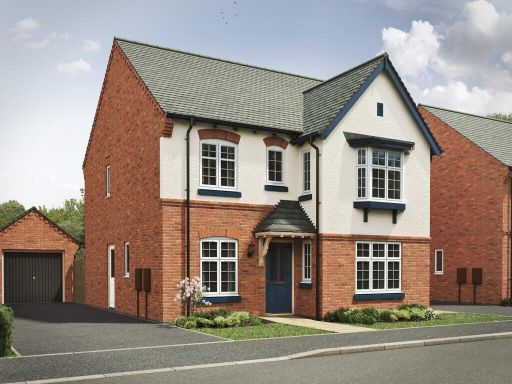 4 bedroom detached house for sale in Little Bowden,
Market Harborough,
Leicestershire,
LE16 8FL, LE16 — £509,995 • 4 bed • 1 bath • 1357 ft²
4 bedroom detached house for sale in Little Bowden,
Market Harborough,
Leicestershire,
LE16 8FL, LE16 — £509,995 • 4 bed • 1 bath • 1357 ft²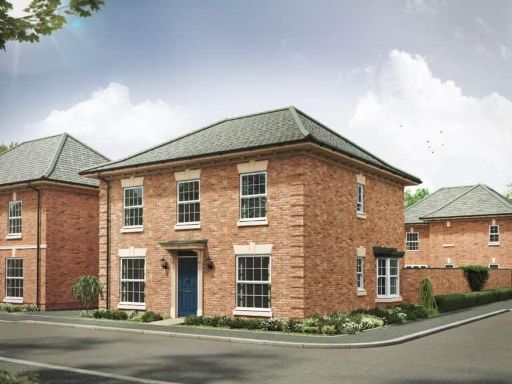 4 bedroom detached house for sale in Little Bowden,
Market Harborough,
Leicestershire,
LE16 8FL, LE16 — £549,995 • 4 bed • 1 bath • 1435 ft²
4 bedroom detached house for sale in Little Bowden,
Market Harborough,
Leicestershire,
LE16 8FL, LE16 — £549,995 • 4 bed • 1 bath • 1435 ft²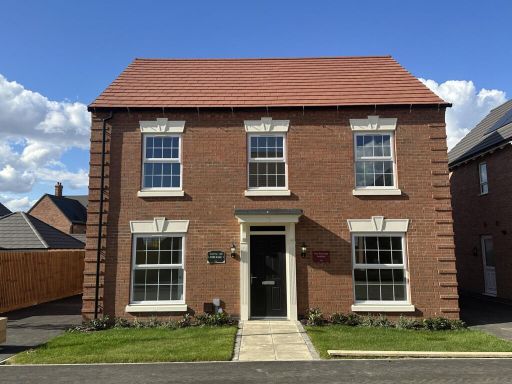 4 bedroom detached house for sale in Little Bowden,
Market Harborough,
Leicestershire,
LE16 8FL, LE16 — £544,995 • 4 bed • 1 bath • 1435 ft²
4 bedroom detached house for sale in Little Bowden,
Market Harborough,
Leicestershire,
LE16 8FL, LE16 — £544,995 • 4 bed • 1 bath • 1435 ft²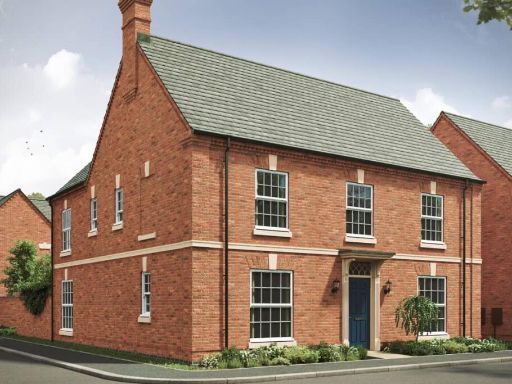 4 bedroom detached house for sale in Little Bowden,
Market Harborough,
Leicestershire,
LE16 8FL, LE16 — £674,995 • 4 bed • 1 bath • 1761 ft²
4 bedroom detached house for sale in Little Bowden,
Market Harborough,
Leicestershire,
LE16 8FL, LE16 — £674,995 • 4 bed • 1 bath • 1761 ft²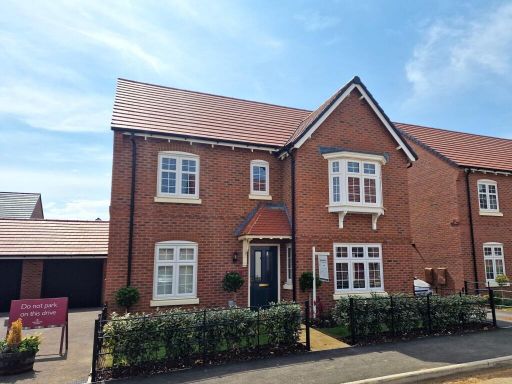 4 bedroom detached house for sale in Little Bowden,
Market Harborough,
Leicestershire,
LE16 8FL, LE16 — £539,995 • 4 bed • 1 bath • 1478 ft²
4 bedroom detached house for sale in Little Bowden,
Market Harborough,
Leicestershire,
LE16 8FL, LE16 — £539,995 • 4 bed • 1 bath • 1478 ft²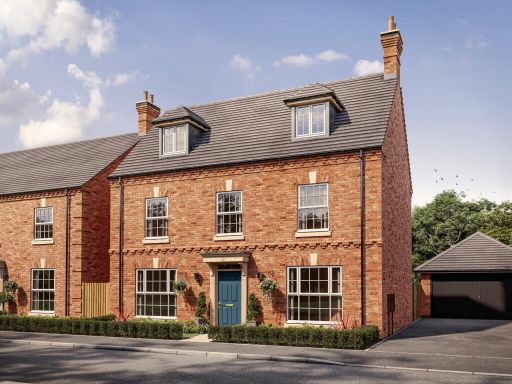 5 bedroom detached house for sale in Little Bowden,
Market Harborough,
Leicestershire,
LE16 8FL, LE16 — £679,995 • 5 bed • 1 bath • 1845 ft²
5 bedroom detached house for sale in Little Bowden,
Market Harborough,
Leicestershire,
LE16 8FL, LE16 — £679,995 • 5 bed • 1 bath • 1845 ft²