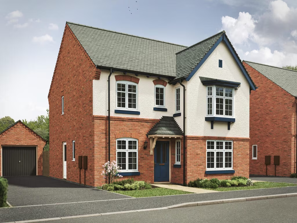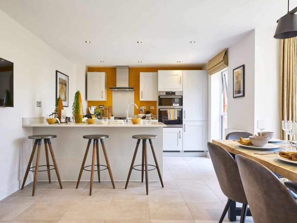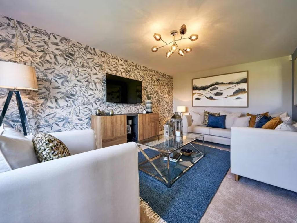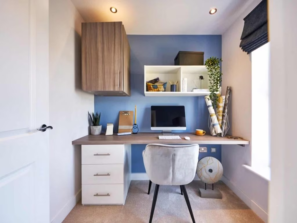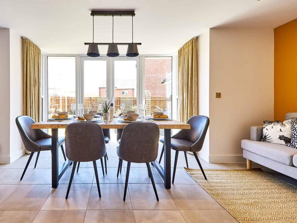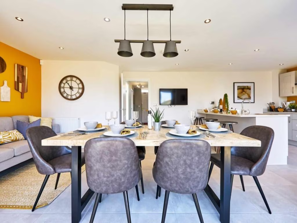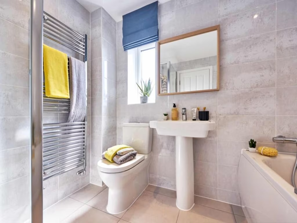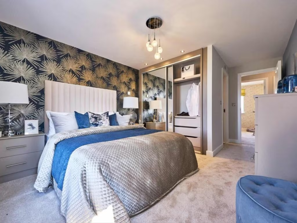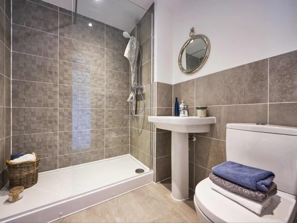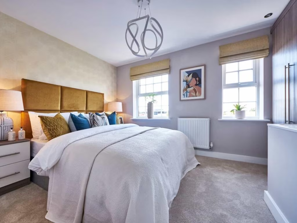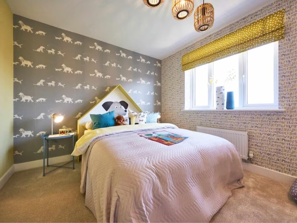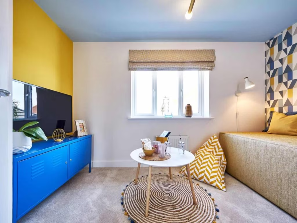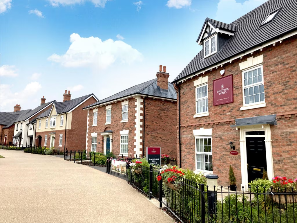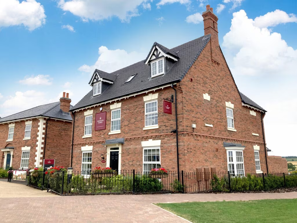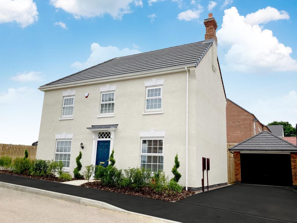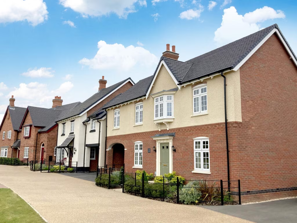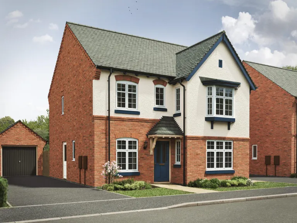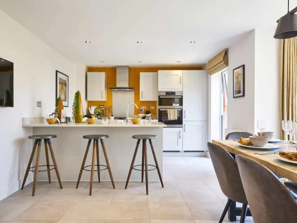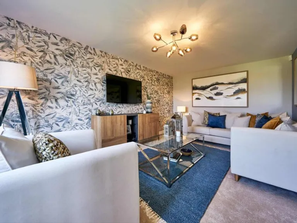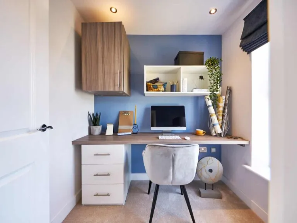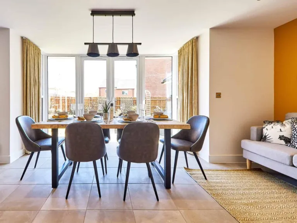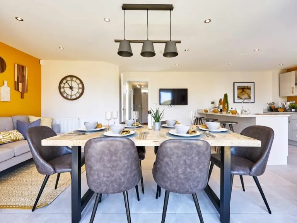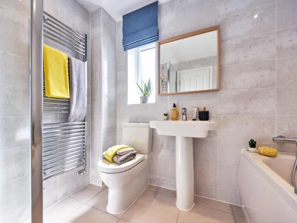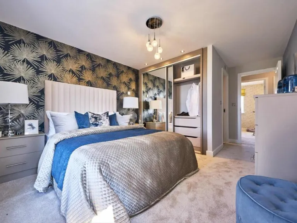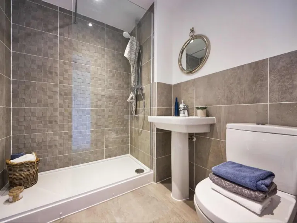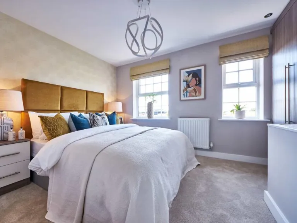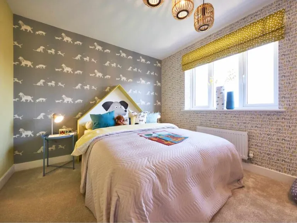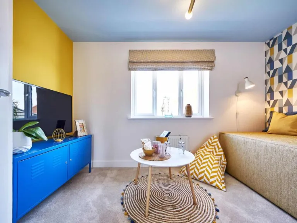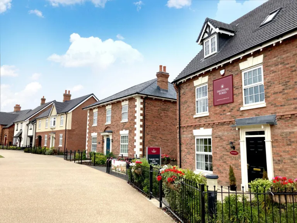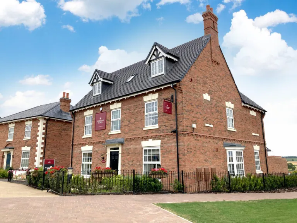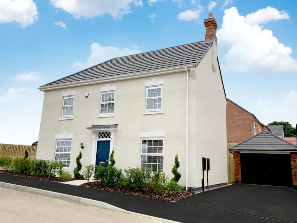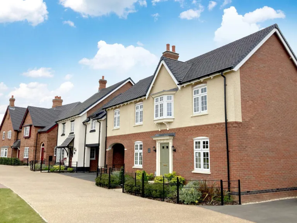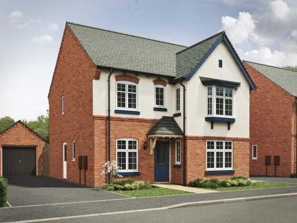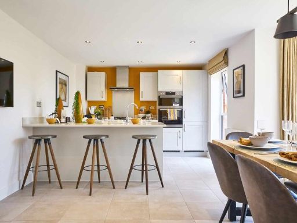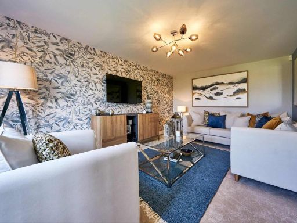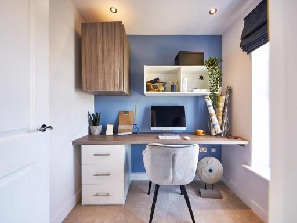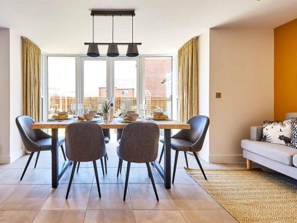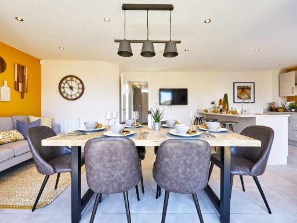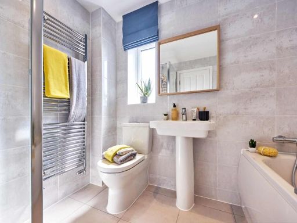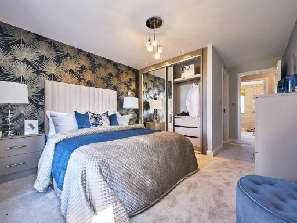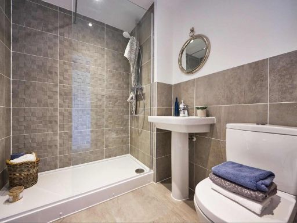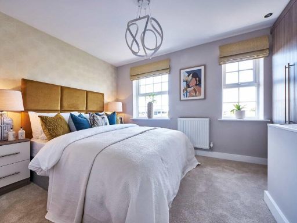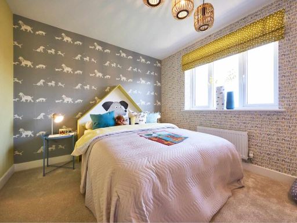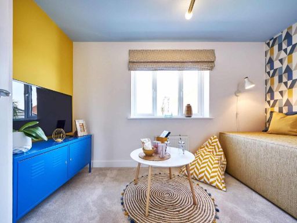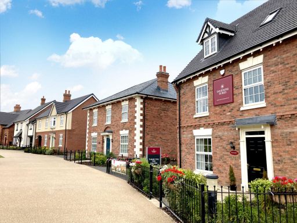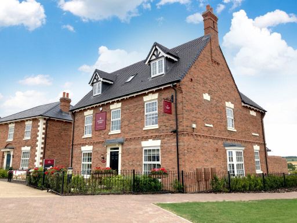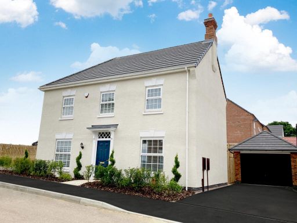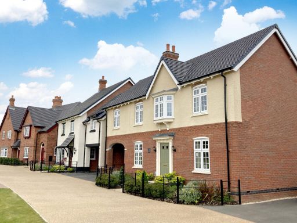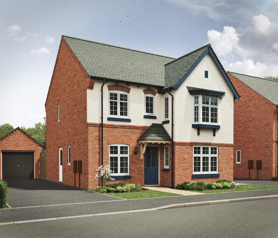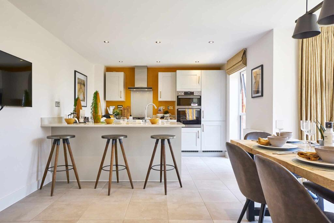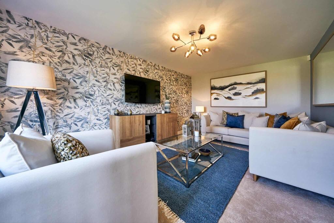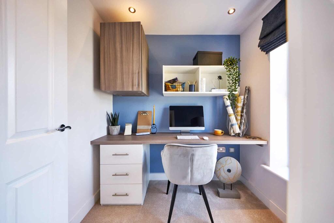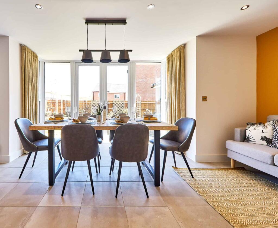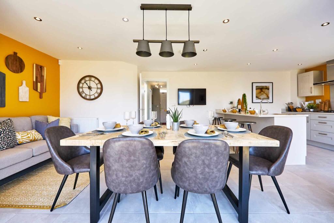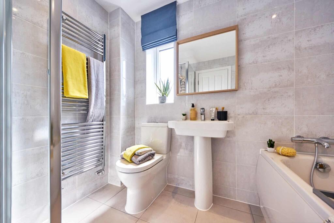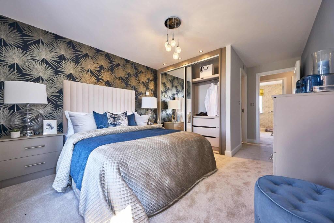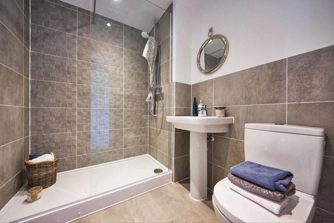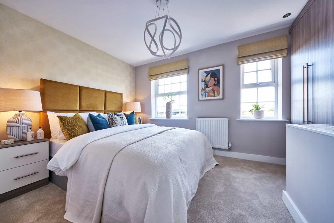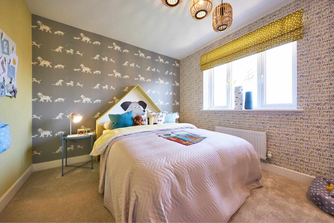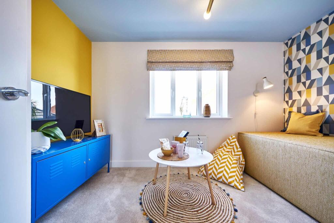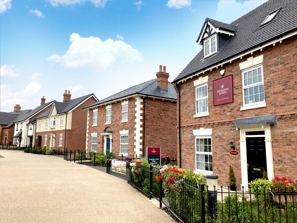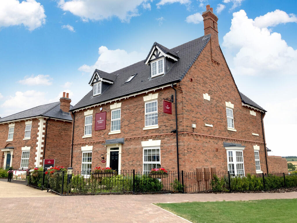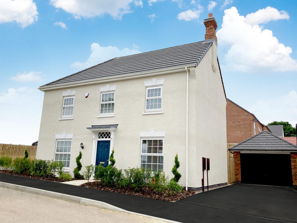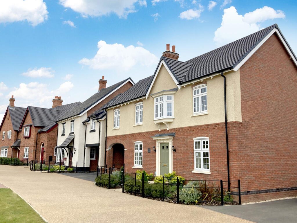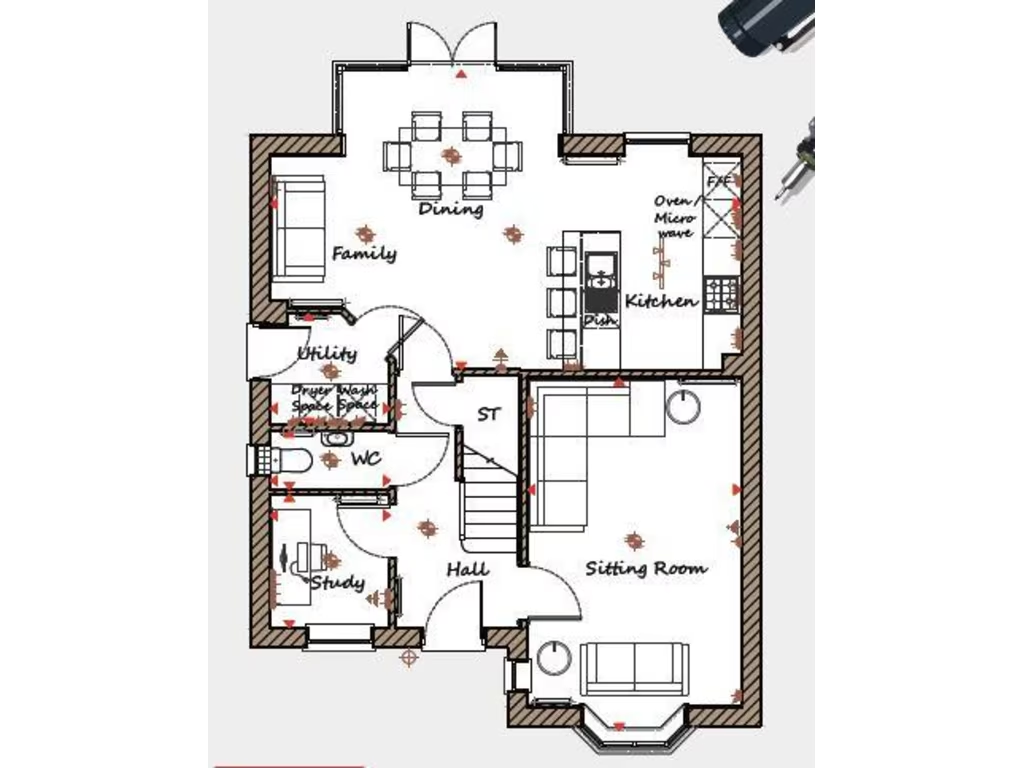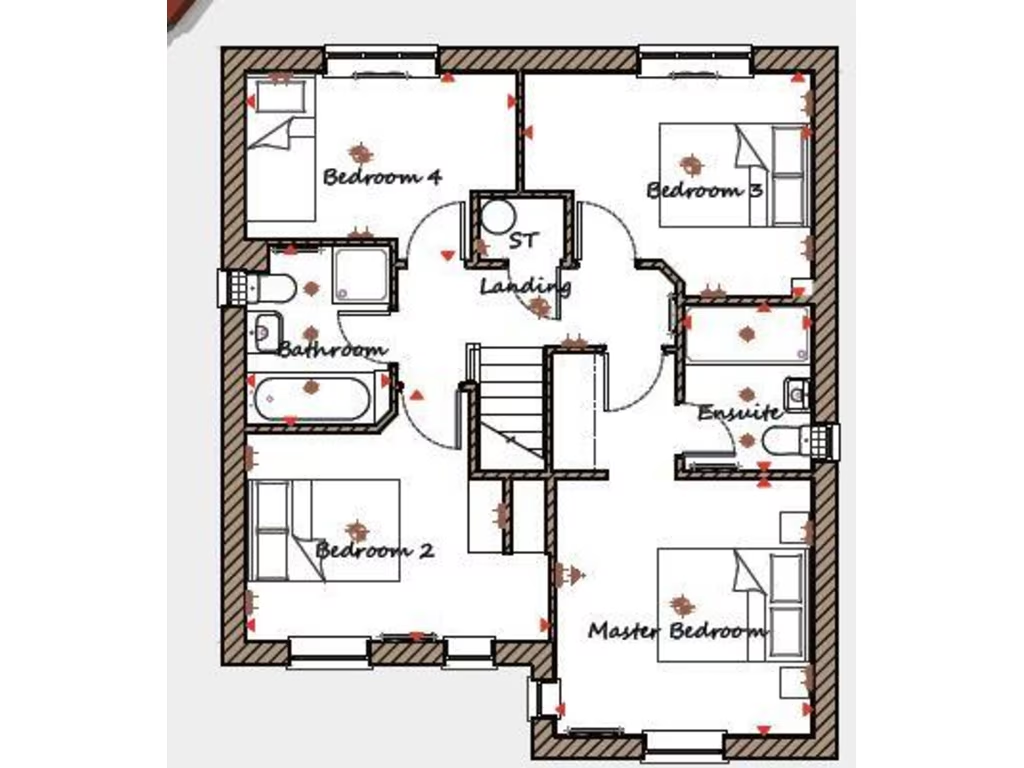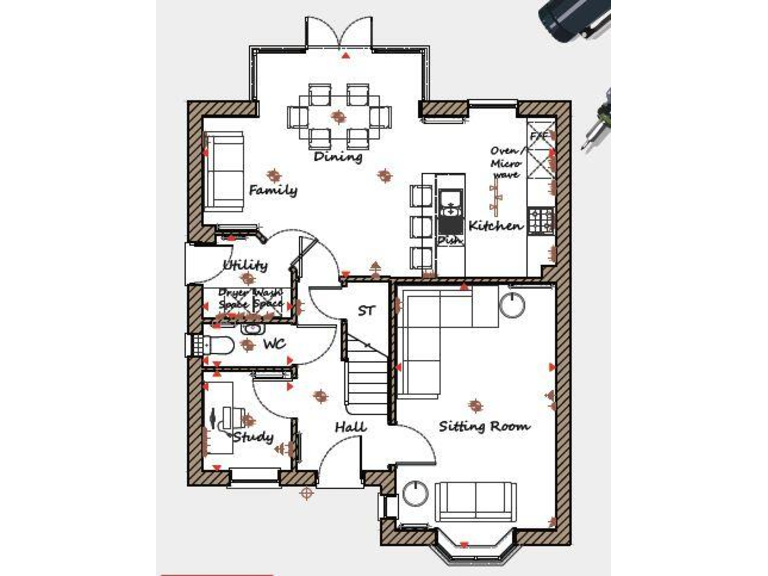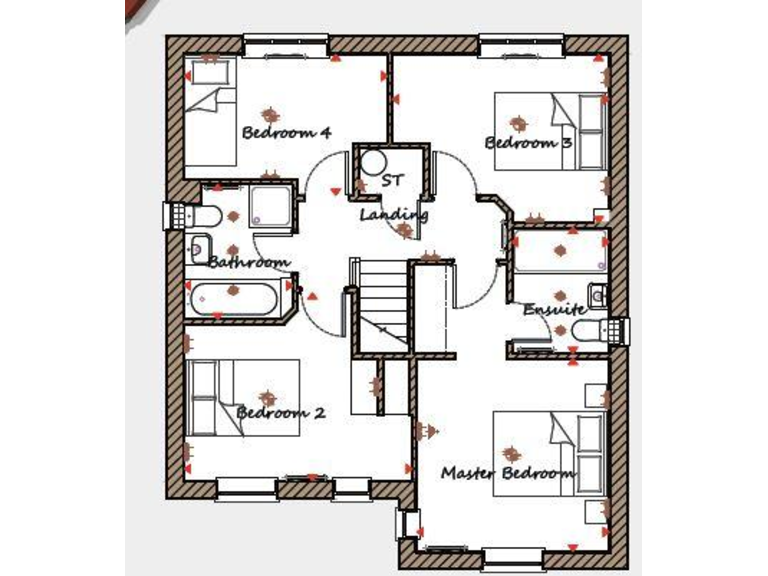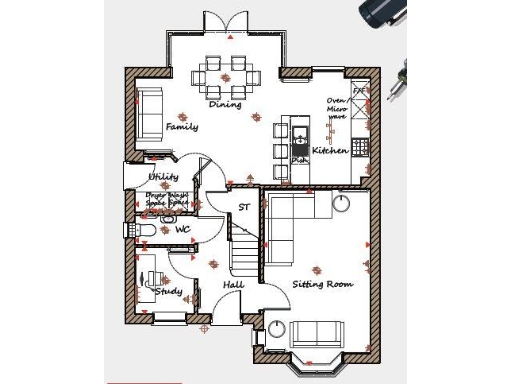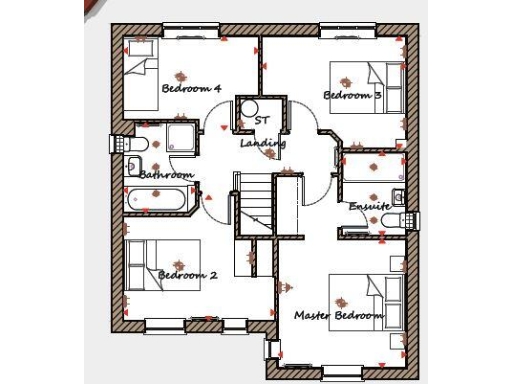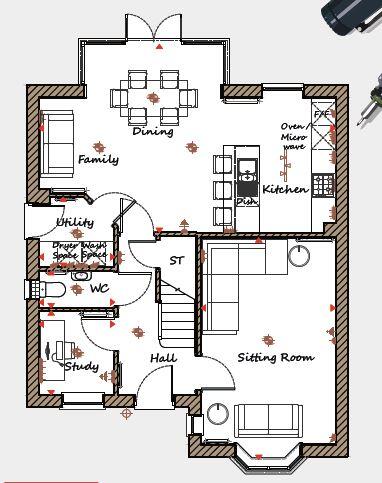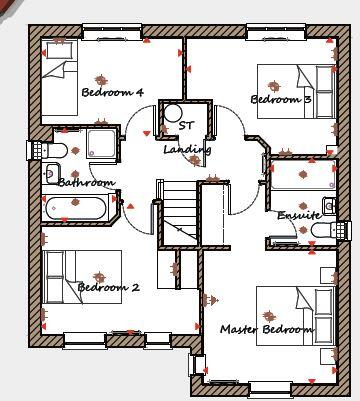Summary - Little Bowden,
Market Harborough,
Leicestershire,
LE16 8FL LE16 8FL
4 bed 1 bath Detached
Stylish new four‑bed family home with high-spec options and garage parking.
Four bedrooms with master dressing area and fitted wardrobes option
Large open-plan kitchen/diner/family room with island and patio doors
Choice of high-end finishes included (kitchen, flooring, tiles)
Detached garage plus driveway parking for two cars
10-year NHBC warranty for build-quality reassurance
Annual management/service charge approx. £161.77
Local schools rated Good; fast broadband and excellent mobile signal
Higher local crime figure — check local safety statistics
A newly built, Georgian‑inspired four-bedroom detached house that blends period character with contemporary family living. At roughly 1,357 sq ft this home centres on a large open-plan kitchen/diner/family room with patio doors to a turfed rear garden — a practical everyday space for family life and entertaining. High-spec finish options (Sherwin Hall kitchens, Amtico flooring, Porcelanosa tiles) and fitted wardrobes to the master deliver immediate style and useful move‑in upgrades.
Practical details suit busy households: a separate study for home-working, utility room, detached garage and driveway parking for two cars. The property includes a 10-year NHBC warranty and benefits from excellent mobile signal and fast broadband — helpful for commuters and remote workers. Local primary and secondary schools rated Good are close by, and the development sits within a generally affluent area with strong commuter links to Leicester and London.
Be clear on a few points before viewing. The listing data shows a higher local crime figure than the surrounding district, and there is an annual management/service charge (approx. £161.77). The marketing materials reference both an ensuite and a family bathroom, but the numerical data lists one bathroom — confirm the exact bathroom specification for your plot. Tenure is shown as Freehold. These are factual points to weigh against the house’s strong finish options and practical layout.
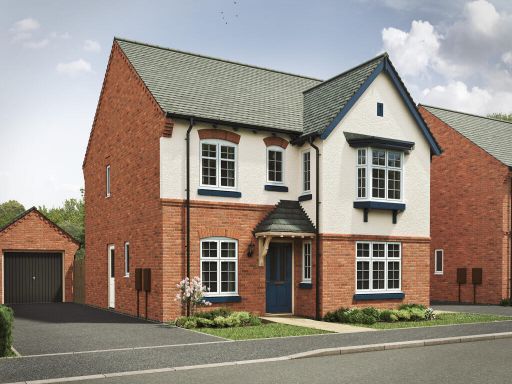 4 bedroom detached house for sale in Little Bowden,
Market Harborough,
Leicestershire,
LE16 8FL, LE16 — £499,995 • 4 bed • 1 bath • 1357 ft²
4 bedroom detached house for sale in Little Bowden,
Market Harborough,
Leicestershire,
LE16 8FL, LE16 — £499,995 • 4 bed • 1 bath • 1357 ft²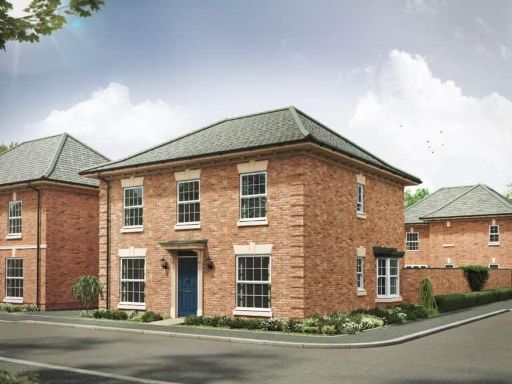 4 bedroom detached house for sale in Little Bowden,
Market Harborough,
Leicestershire,
LE16 8FL, LE16 — £549,995 • 4 bed • 1 bath • 1435 ft²
4 bedroom detached house for sale in Little Bowden,
Market Harborough,
Leicestershire,
LE16 8FL, LE16 — £549,995 • 4 bed • 1 bath • 1435 ft²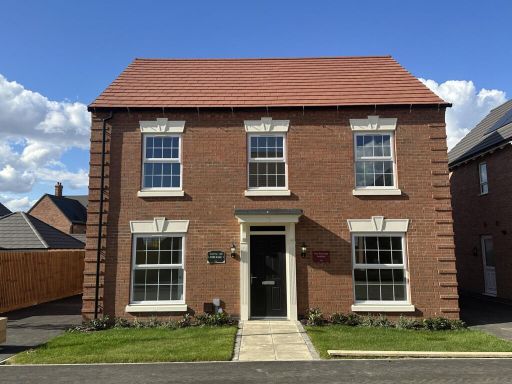 4 bedroom detached house for sale in Little Bowden,
Market Harborough,
Leicestershire,
LE16 8FL, LE16 — £544,995 • 4 bed • 1 bath • 1435 ft²
4 bedroom detached house for sale in Little Bowden,
Market Harborough,
Leicestershire,
LE16 8FL, LE16 — £544,995 • 4 bed • 1 bath • 1435 ft²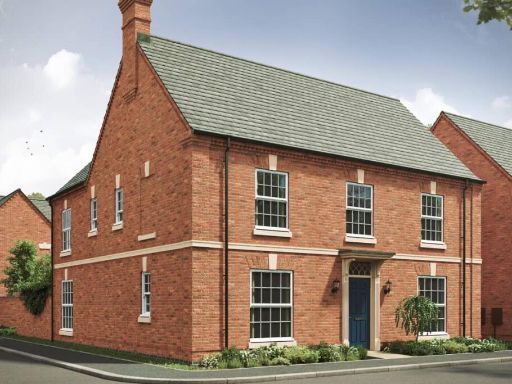 4 bedroom detached house for sale in Little Bowden,
Market Harborough,
Leicestershire,
LE16 8FL, LE16 — £674,995 • 4 bed • 1 bath • 1761 ft²
4 bedroom detached house for sale in Little Bowden,
Market Harborough,
Leicestershire,
LE16 8FL, LE16 — £674,995 • 4 bed • 1 bath • 1761 ft²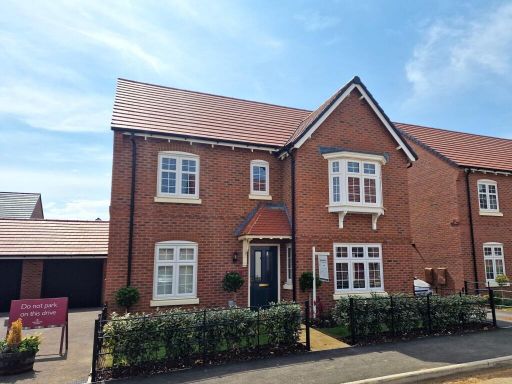 4 bedroom detached house for sale in Little Bowden,
Market Harborough,
Leicestershire,
LE16 8FL, LE16 — £539,995 • 4 bed • 1 bath • 1478 ft²
4 bedroom detached house for sale in Little Bowden,
Market Harborough,
Leicestershire,
LE16 8FL, LE16 — £539,995 • 4 bed • 1 bath • 1478 ft²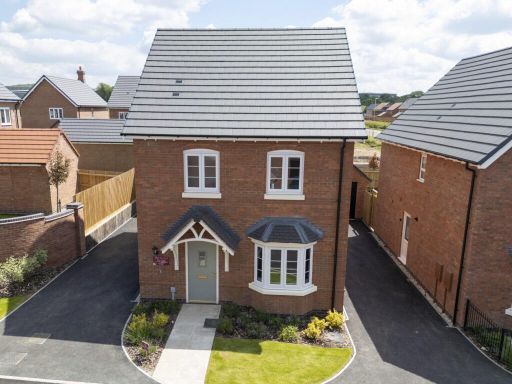 3 bedroom detached house for sale in Little Bowden,
Market Harborough,
Leicestershire,
LE16 8FL, LE16 — £399,995 • 3 bed • 1 bath • 1046 ft²
3 bedroom detached house for sale in Little Bowden,
Market Harborough,
Leicestershire,
LE16 8FL, LE16 — £399,995 • 3 bed • 1 bath • 1046 ft²