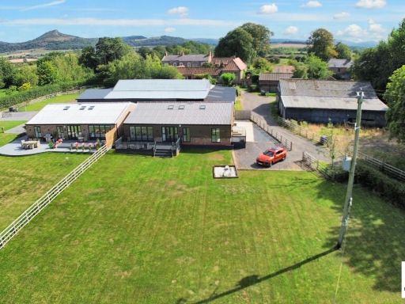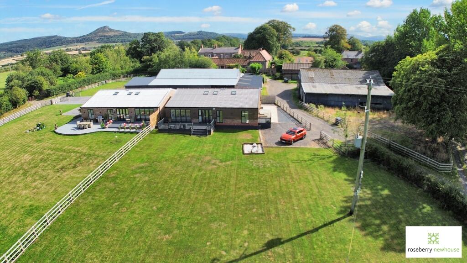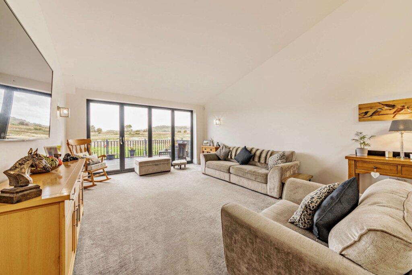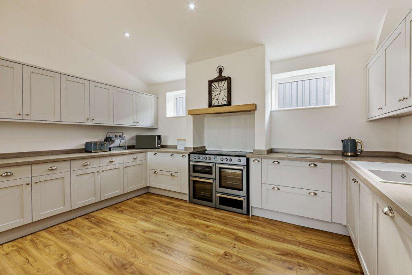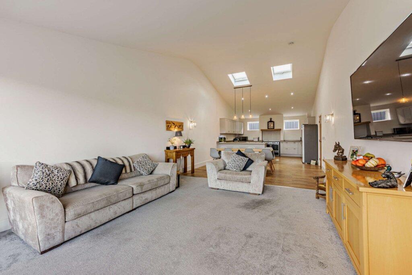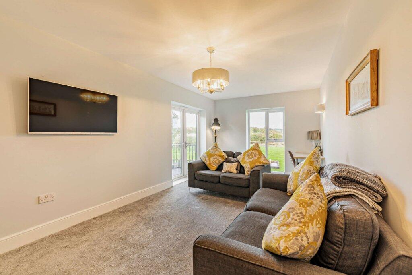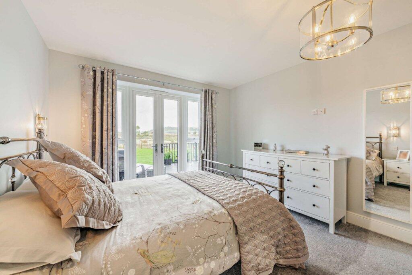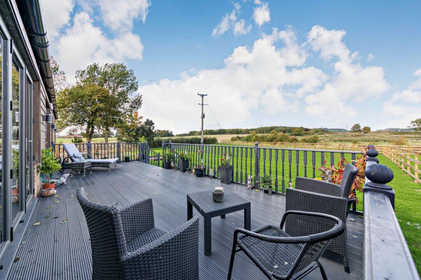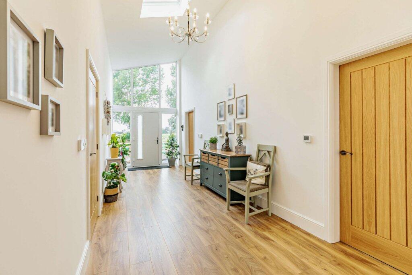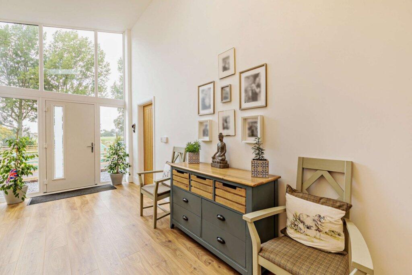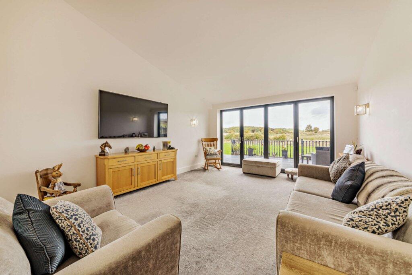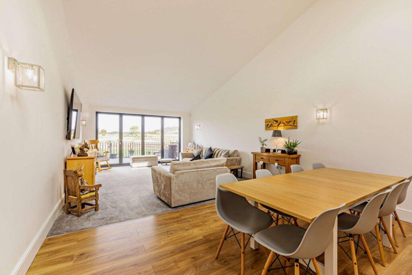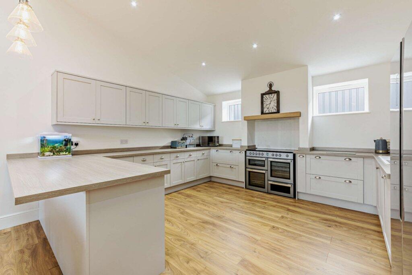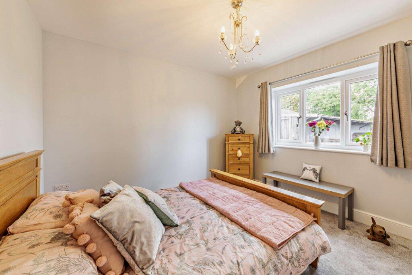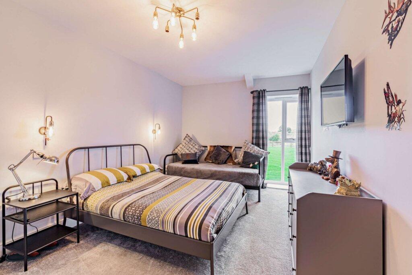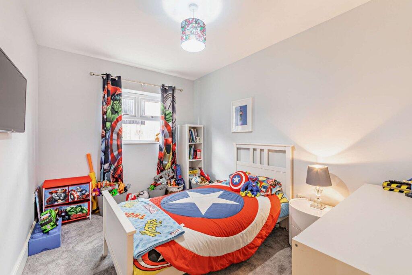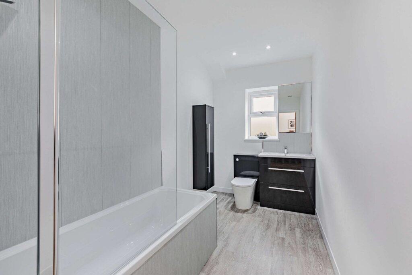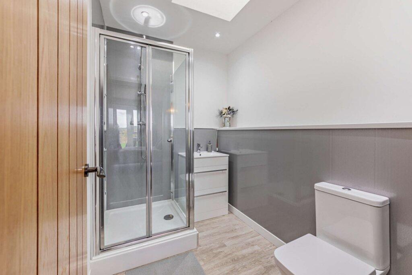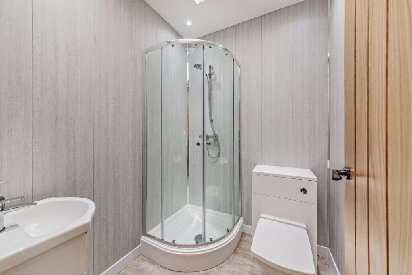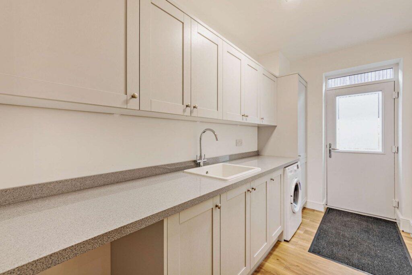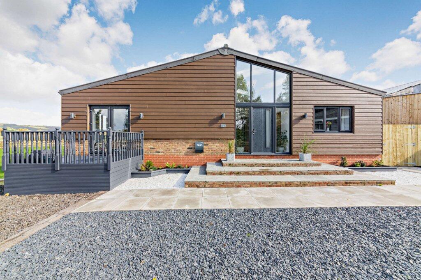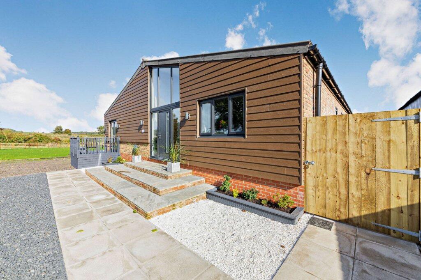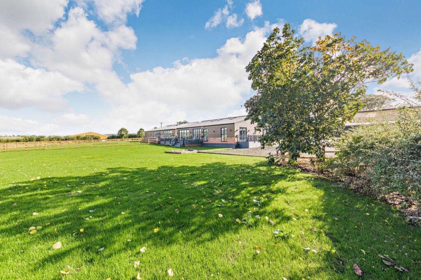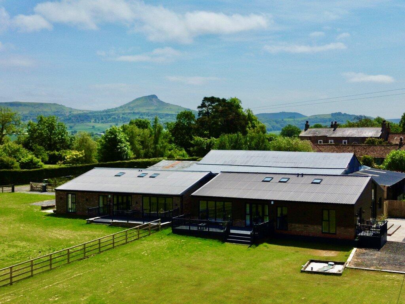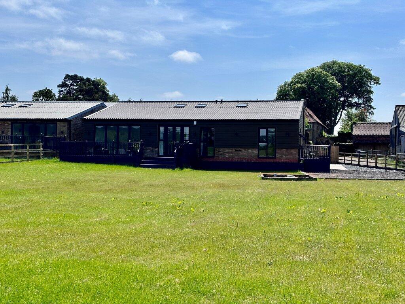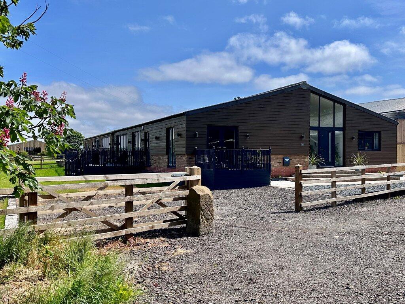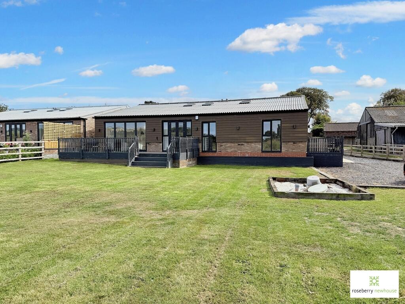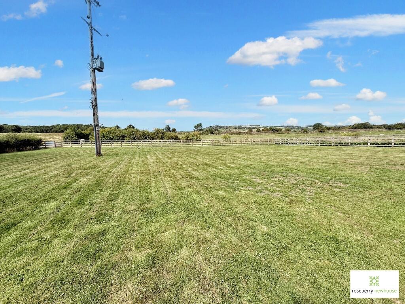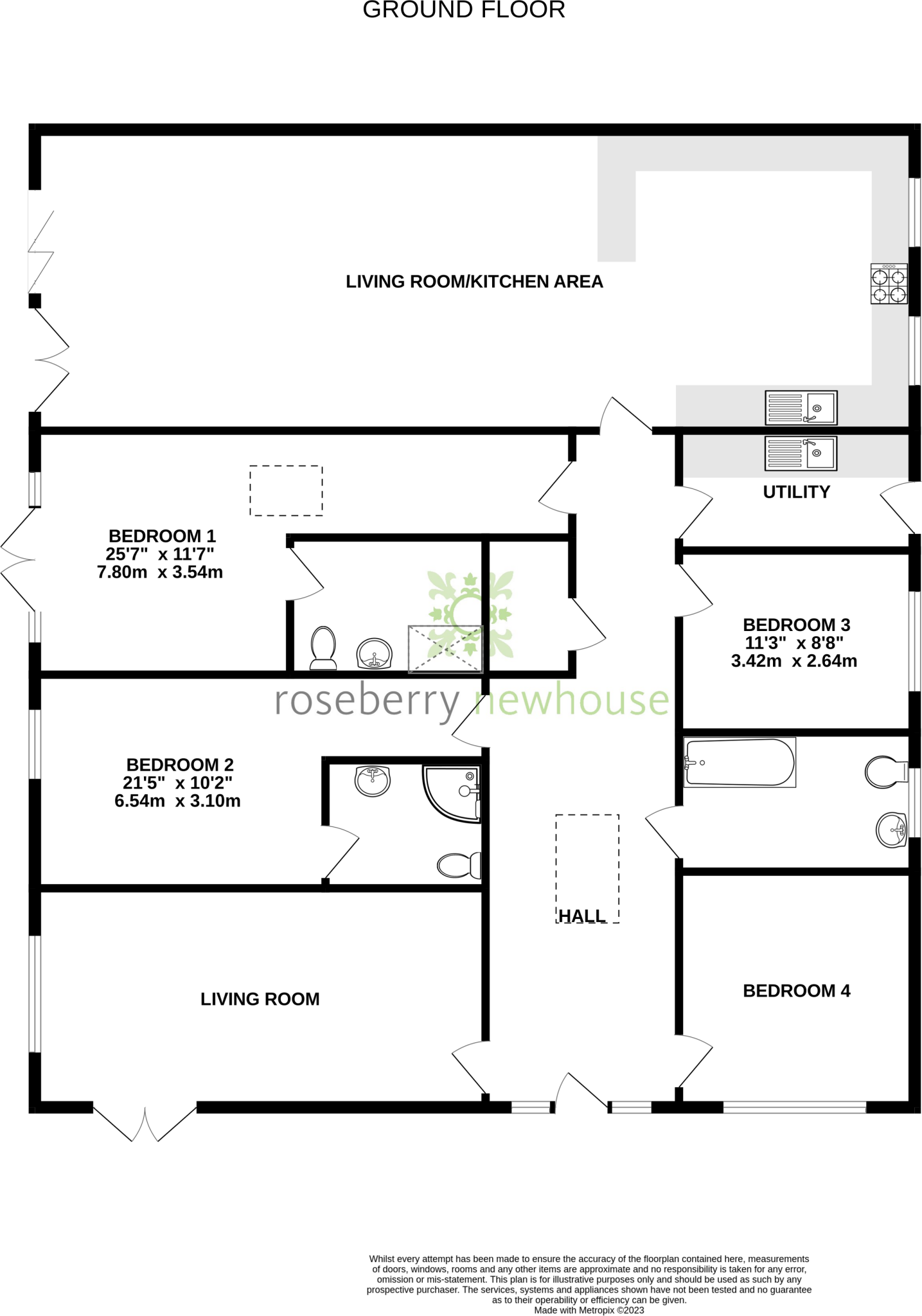Summary -
Orchard View,Morton Grange Farm,Morton Carr Farm Lane,NUNTHORPE,TS7 0PE
TS7 0PE
4 bed 3 bath Bungalow
Spacious single-storey barn conversion on a large private plot with flexible outbuilding.
- Newly converted single-storey barn with contemporary finishes
- Open-plan kitchen/family room with bi-fold doors to terrace
- Air-source heating with underfloor heating throughout
- Large plot of around half an acre, very large private garden
- Double outbuilding offering workshop/gym/studio potential (consents required)
- Option to purchase further adjoining land to expand the plot
- Very slow broadband in the area; rural location affects connectivity
- Council tax described as quite expensive
Orchard View is a newly converted single-storey barn set in around half an acre, quietly positioned within Morton Grange. The conversion blends exposed beams and vaulted ceilings with a contemporary finish: underfloor air-source heating, double glazing and an open-plan kitchen/family room with bi-fold doors onto a broad terrace. A separate living room, utility and three bathrooms give flexible family spaces, and the property is offered with vacant possession.
Outside, the grounds are a standout feature — expansive lawned gardens, established boundaries, a large gravel driveway with gated access and a double outbuilding suitable for a workshop, gym or studio (subject to any necessary consents). There is also the option to purchase additional adjoining land, creating scope for gardening, small equestrian use or further privacy for buyers wanting room to grow.
Practical points to note: the home runs on air-source heating with underfloor distribution and has a private water treatment plant. Broadband speeds in the immediate area are very slow and the setting is a rural hamlet some distance from major towns, so consider connectivity and commute needs. Council tax is described as quite expensive.
This is a turnkey, contemporary rural bungalow that will suit buyers seeking single-storey living, generous outdoor space and countryside privacy. It is especially appealing to families or buyers wanting flexible annex/workspace potential, provided planning checks are carried out for any change of use to the outbuilding or additional land.
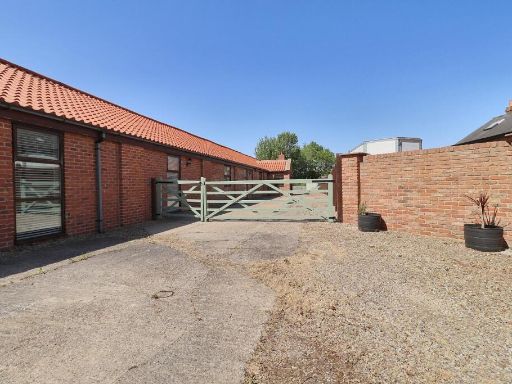 5 bedroom detached house for sale in The Barn, Orchard Farm, Cowpen Bewley, Billingham, TS23 4HS, TS23 — £550,000 • 5 bed • 2 bath • 2271 ft²
5 bedroom detached house for sale in The Barn, Orchard Farm, Cowpen Bewley, Billingham, TS23 4HS, TS23 — £550,000 • 5 bed • 2 bath • 2271 ft²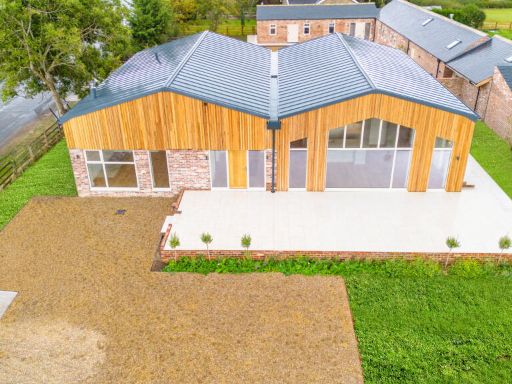 4 bedroom barn conversion for sale in Hawthorn Barn, South Cowton, DL7 0JB, DL7 — £850,000 • 4 bed • 3 bath • 2388 ft²
4 bedroom barn conversion for sale in Hawthorn Barn, South Cowton, DL7 0JB, DL7 — £850,000 • 4 bed • 3 bath • 2388 ft²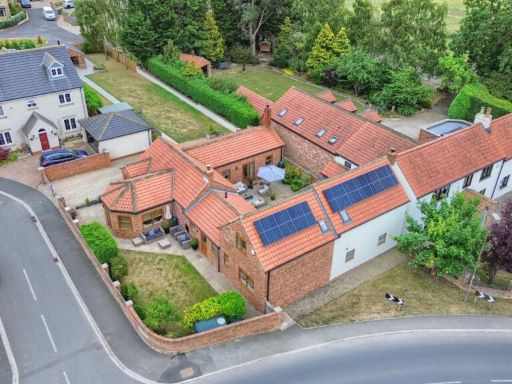 4 bedroom detached house for sale in Honey Pot Close, Whitton Village, TS21 — £625,000 • 4 bed • 2 bath • 3152 ft²
4 bedroom detached house for sale in Honey Pot Close, Whitton Village, TS21 — £625,000 • 4 bed • 2 bath • 3152 ft²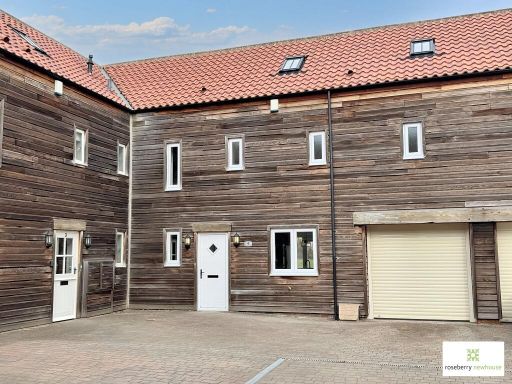 3 bedroom terraced house for sale in The Courtyard, Preston Lane, Eaglescliffe, TS18 — £375,000 • 3 bed • 3 bath • 1755 ft²
3 bedroom terraced house for sale in The Courtyard, Preston Lane, Eaglescliffe, TS18 — £375,000 • 3 bed • 3 bath • 1755 ft²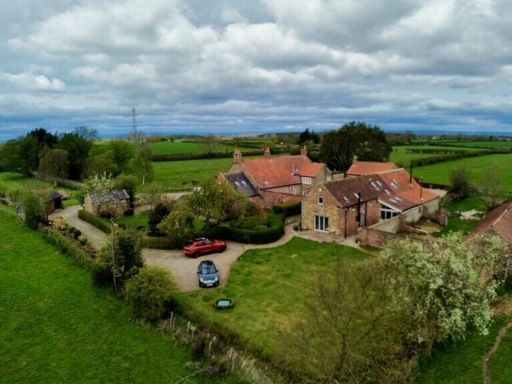 3 bedroom barn conversion for sale in Campion Lane, Hutton Rudby, Yarm, TS15 — £650,000 • 3 bed • 2 bath • 1539 ft²
3 bedroom barn conversion for sale in Campion Lane, Hutton Rudby, Yarm, TS15 — £650,000 • 3 bed • 2 bath • 1539 ft²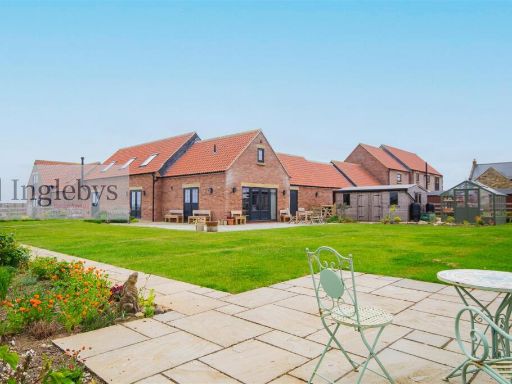 4 bedroom detached house for sale in Cow Close Lane, Moorsholm, TS12 — £699,950 • 4 bed • 4 bath • 2664 ft²
4 bedroom detached house for sale in Cow Close Lane, Moorsholm, TS12 — £699,950 • 4 bed • 4 bath • 2664 ft²





















































