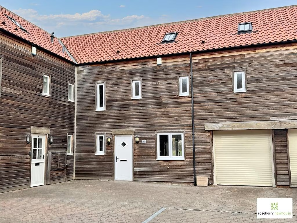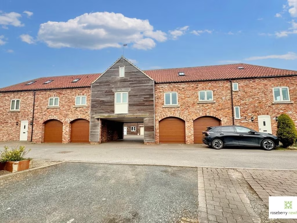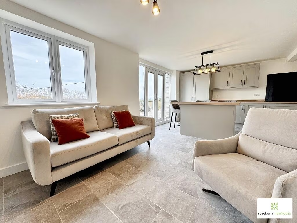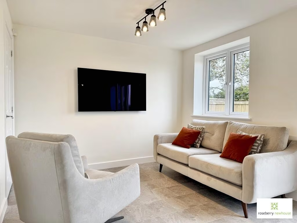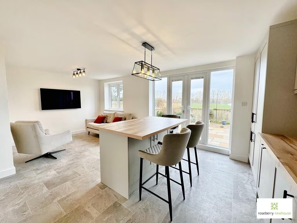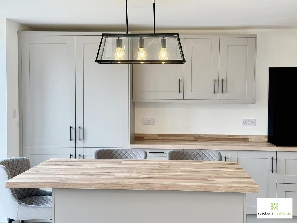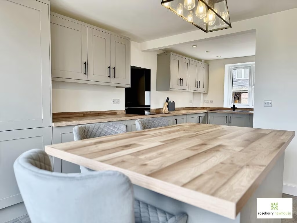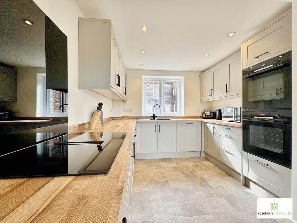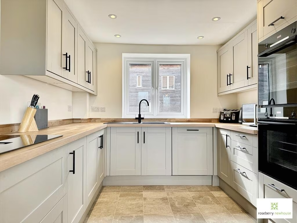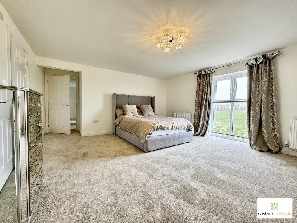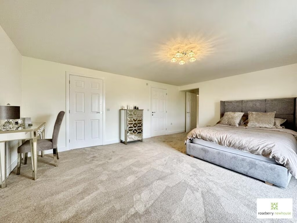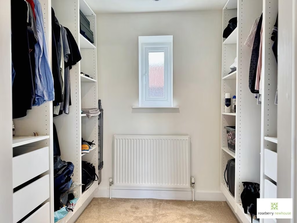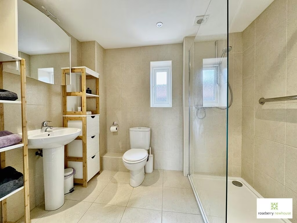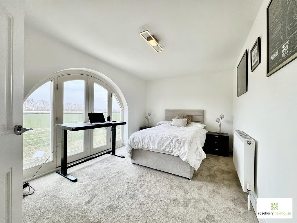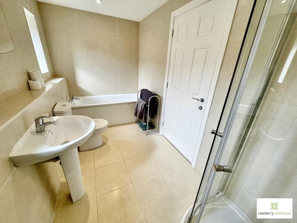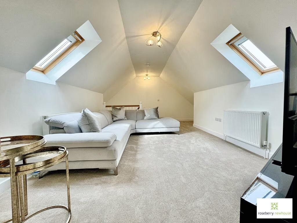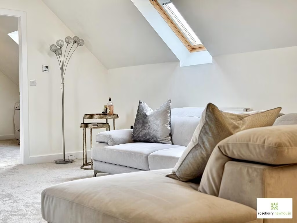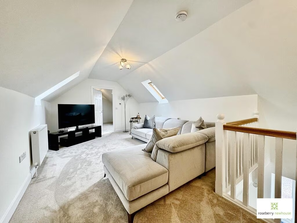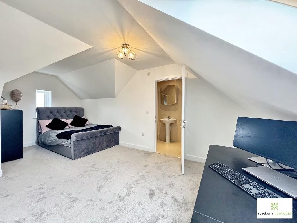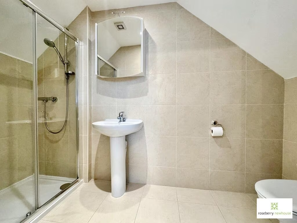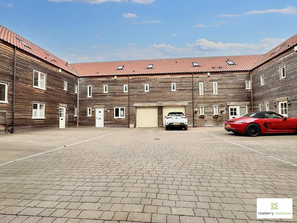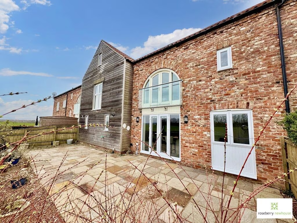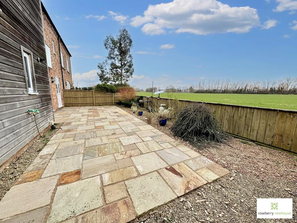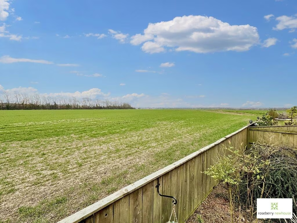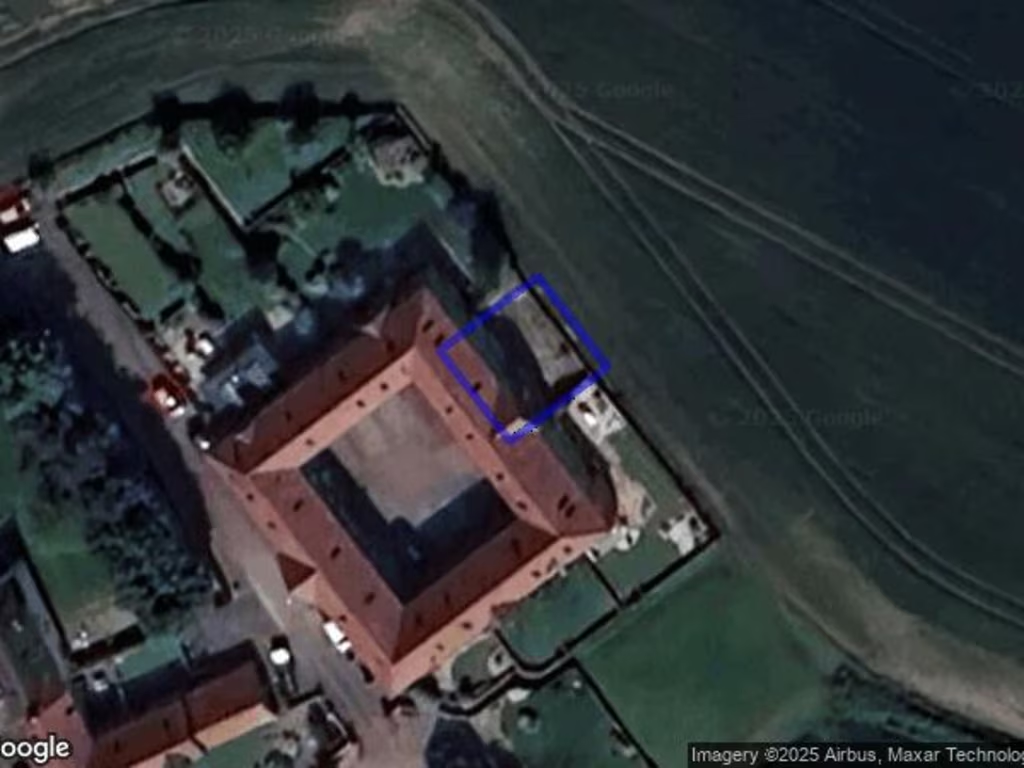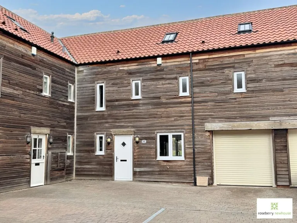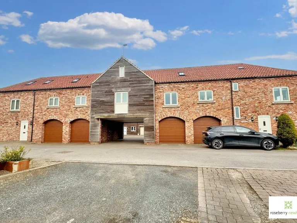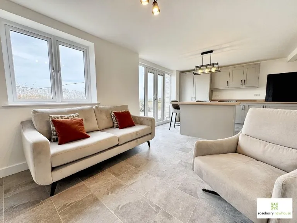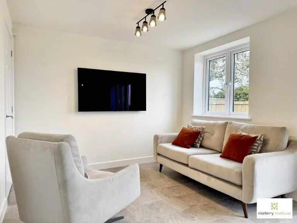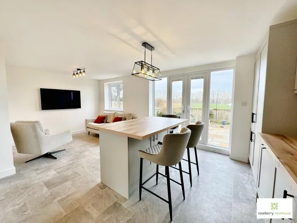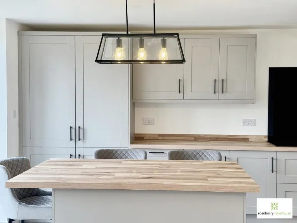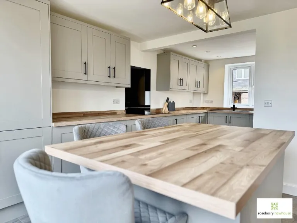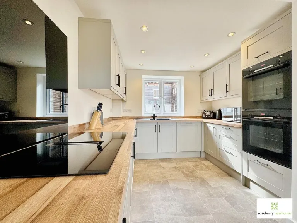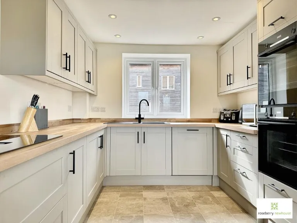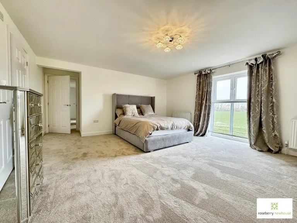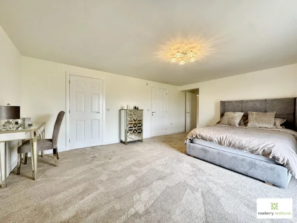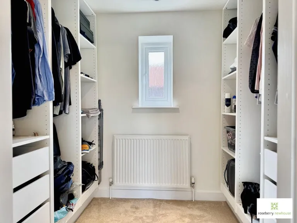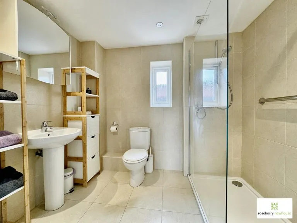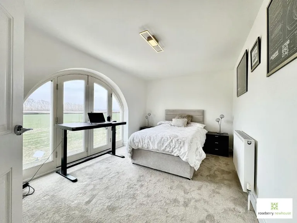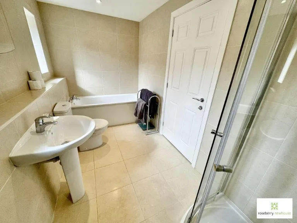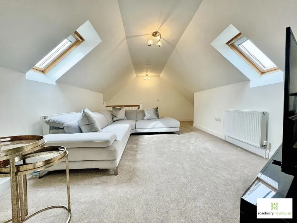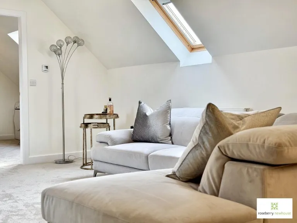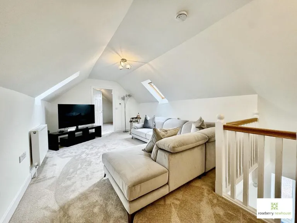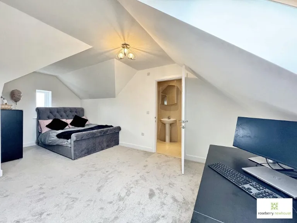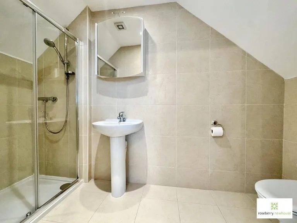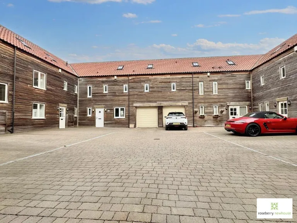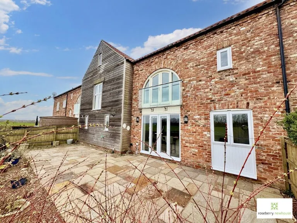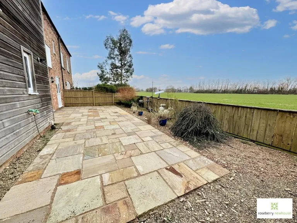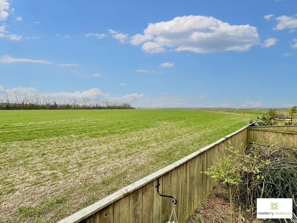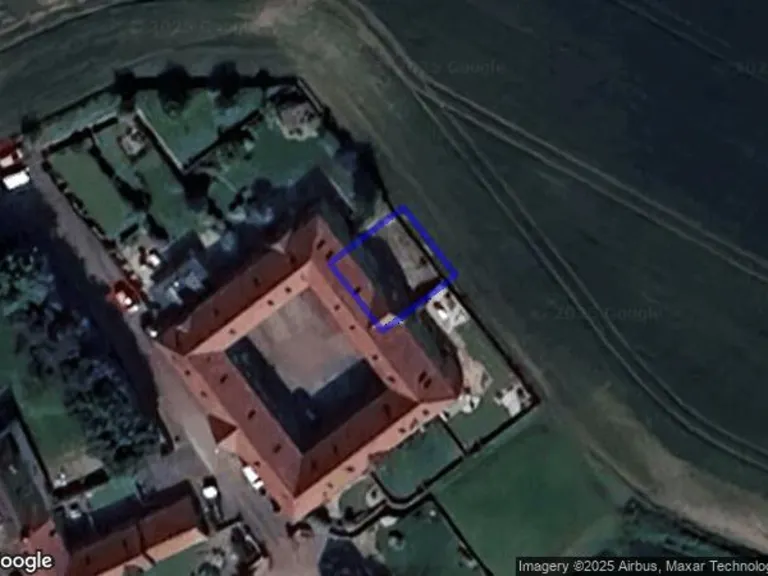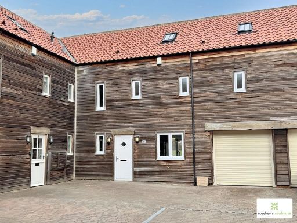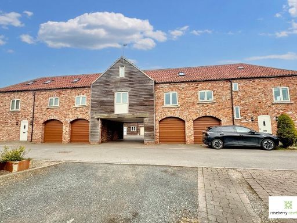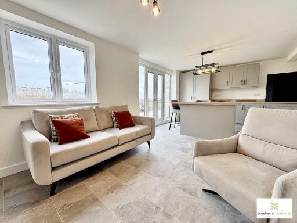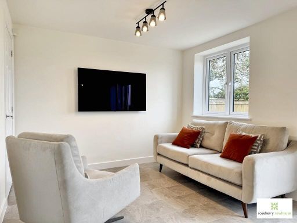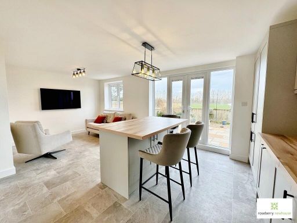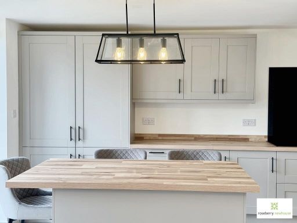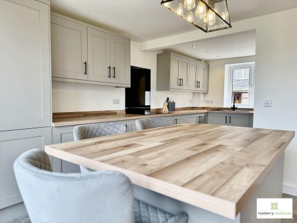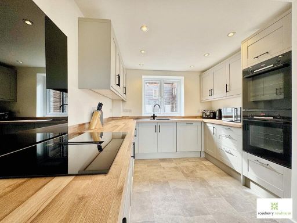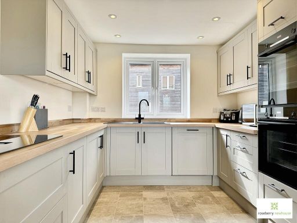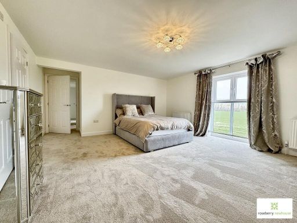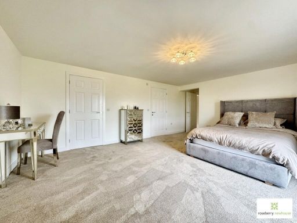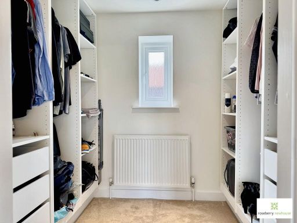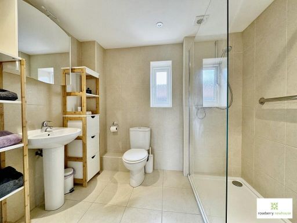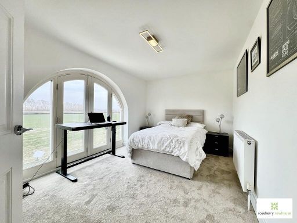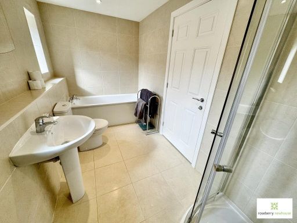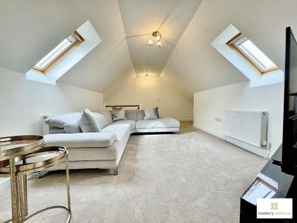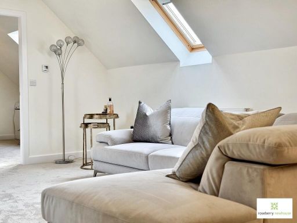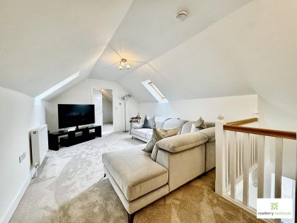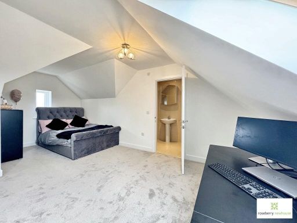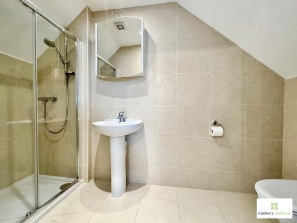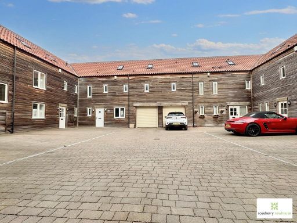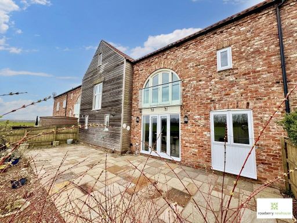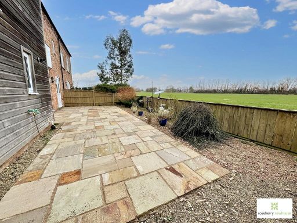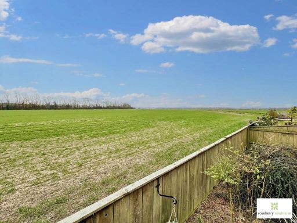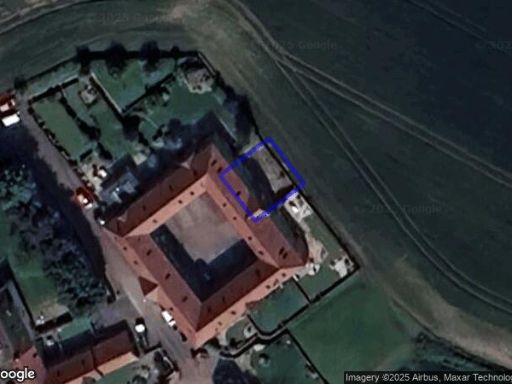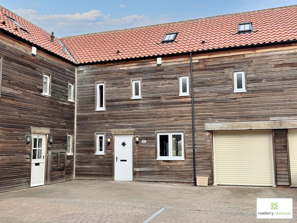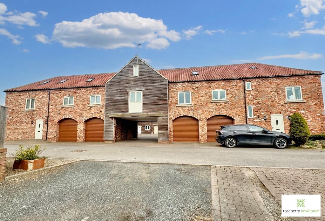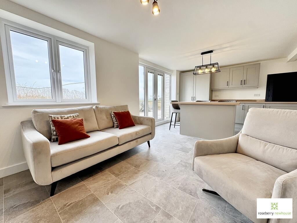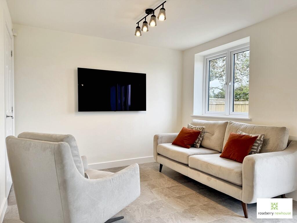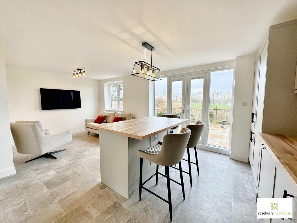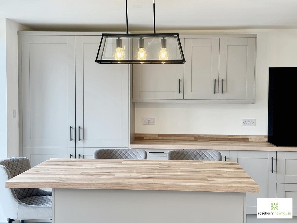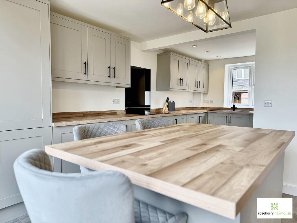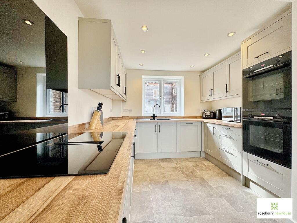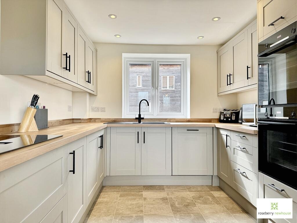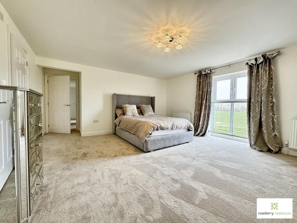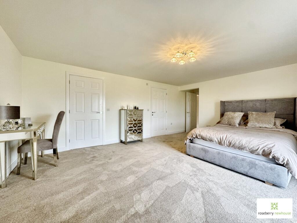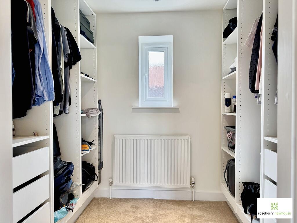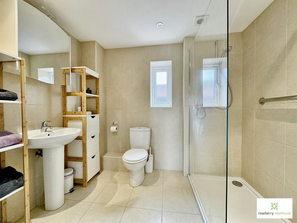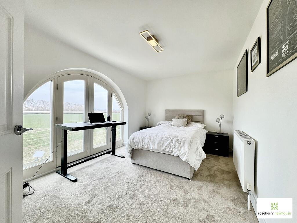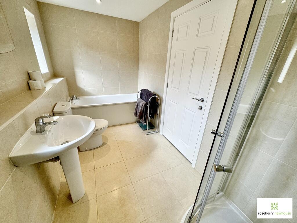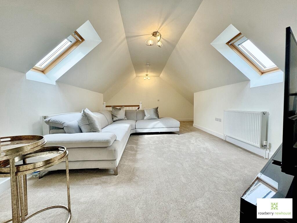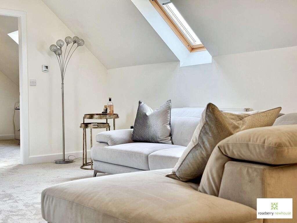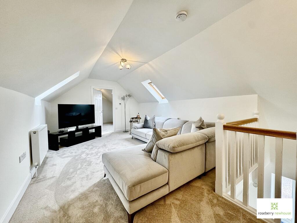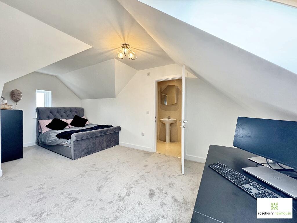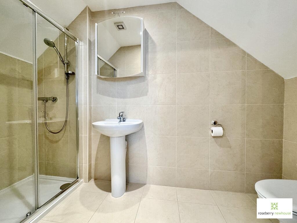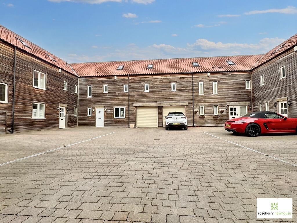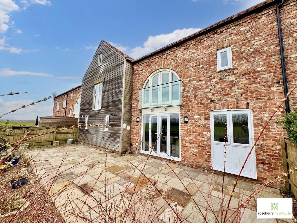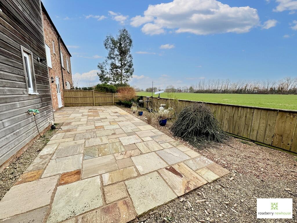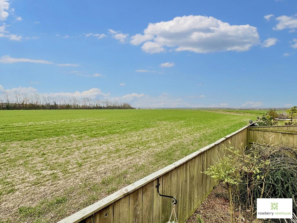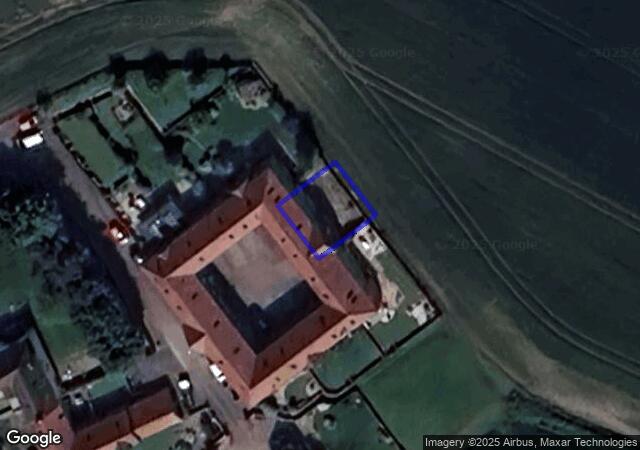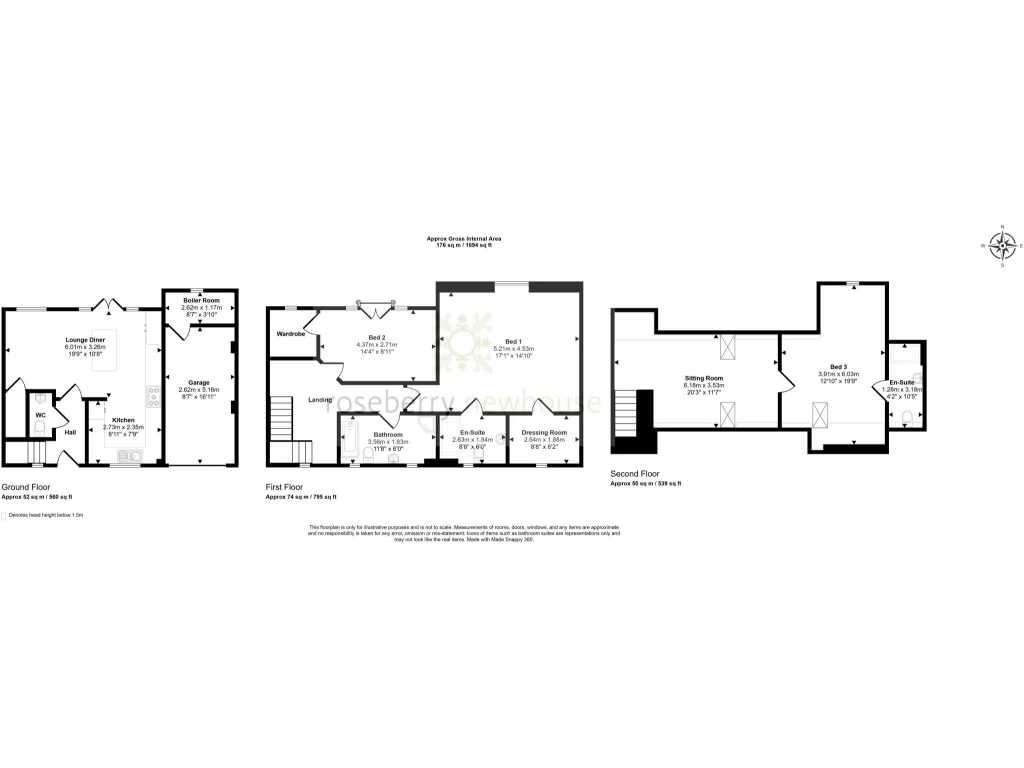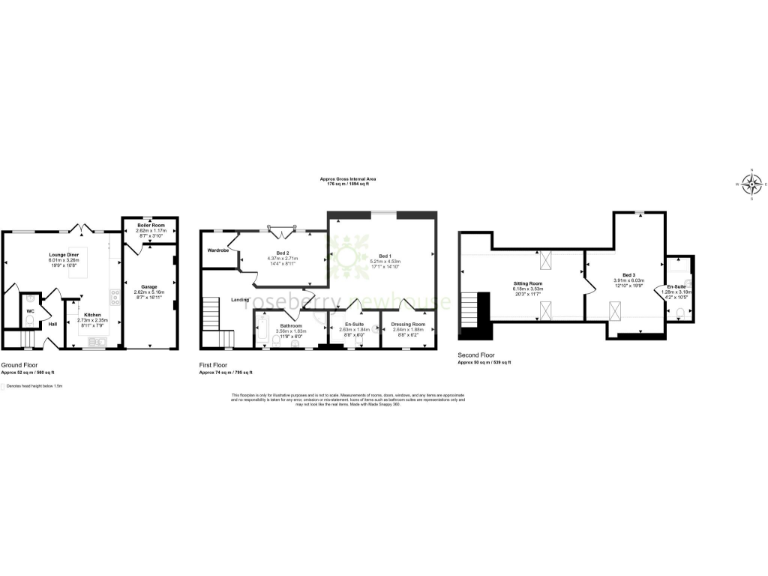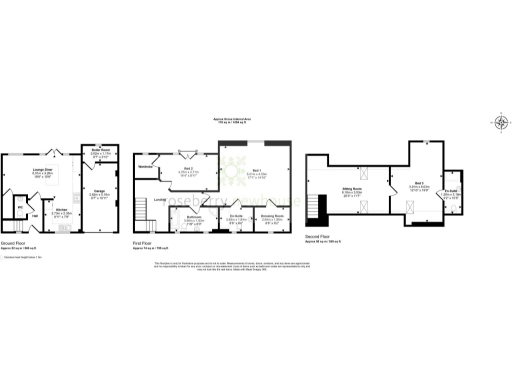Summary -
4 The Courtyard,Preston Lane,STOCKTON-ON-TEES,TS18 3QW
TS18 3QW
3 bed 3 bath Terraced
Three-storey renovated family house with garage and open countryside views.
- Exclusive courtyard: one of seven homes
- Newly upgraded kitchen, carpets, lighting and decoration
- Three double bedrooms; principal suite with dressing room
- Top floor sitting room, sloped ceilings may limit furniture
- Underfloor heating in open-plan lounge-diner
- Rear paved garden with open countryside views
- Integral garage with electric roller door and parking
- Very slow broadband; small plot and above-average council tax
Set within one of seven homes in a private courtyard, this newly refurbished three-storey house suits families seeking space and character. The layout feels deceptively large across three floors, with an open-plan lounge-diner, separate top-floor sitting room and three double bedrooms for flexible living.
High-spec finishes include a new Shaker-style kitchen, new carpets, lighting, full redecoration and underfloor heating to the ground-floor reception. The principal suite includes a dressing room and en-suite; the top floor provides a second en-suite and a versatile sitting area beneath attractive sloped ceilings.
Outside, you get a paved rear courtyard with open countryside views, an integral garage with electric roller door and allocated parking. Practical points to note: the plot is small, broadband speeds are reported as very slow, council tax is above average and the home is arranged over three floors with stairs between levels. Overall, this freehold, chain-free house offers modern comfort and character in a quiet, exclusive setting ideal for families wanting nearby schools and countryside access.
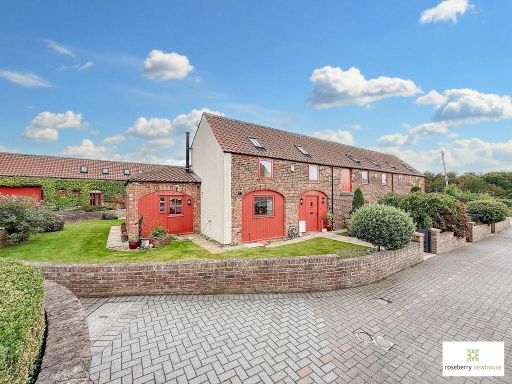 3 bedroom barn conversion for sale in The Coach House, Preston Lane, Eaglescliffe, TS18 — £395,000 • 3 bed • 2 bath • 1345 ft²
3 bedroom barn conversion for sale in The Coach House, Preston Lane, Eaglescliffe, TS18 — £395,000 • 3 bed • 2 bath • 1345 ft²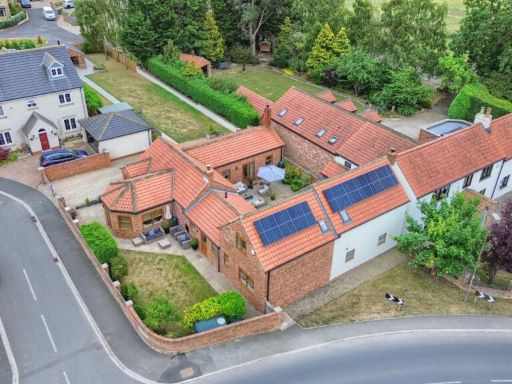 4 bedroom detached house for sale in Honey Pot Close, Whitton Village, TS21 — £625,000 • 4 bed • 2 bath • 3152 ft²
4 bedroom detached house for sale in Honey Pot Close, Whitton Village, TS21 — £625,000 • 4 bed • 2 bath • 3152 ft²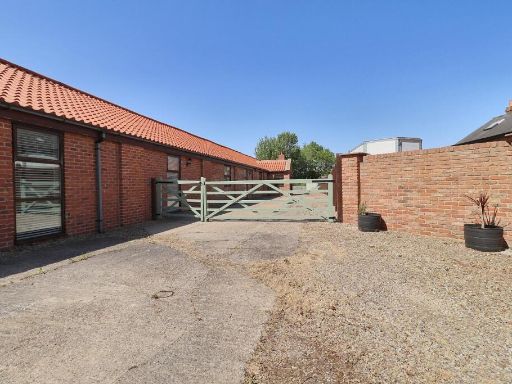 5 bedroom detached house for sale in The Barn, Orchard Farm, Cowpen Bewley, Billingham, TS23 4HS, TS23 — £550,000 • 5 bed • 2 bath • 2271 ft²
5 bedroom detached house for sale in The Barn, Orchard Farm, Cowpen Bewley, Billingham, TS23 4HS, TS23 — £550,000 • 5 bed • 2 bath • 2271 ft²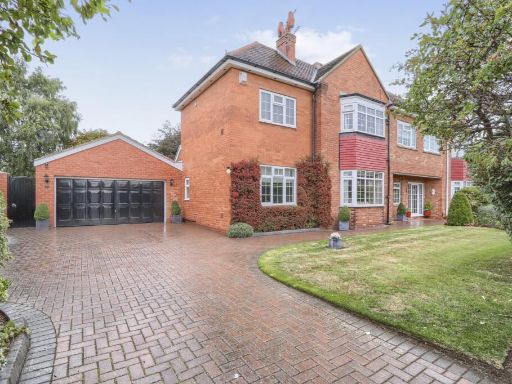 5 bedroom semi-detached house for sale in Crooks Barn Lane, Crooksbarn, TS20 — £475,000 • 5 bed • 2 bath
5 bedroom semi-detached house for sale in Crooks Barn Lane, Crooksbarn, TS20 — £475,000 • 5 bed • 2 bath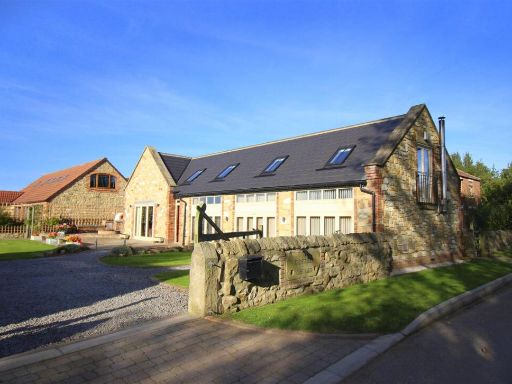 4 bedroom barn conversion for sale in The Stables, East Farm, Preston Le Skerne, DL5 — £725,000 • 4 bed • 3 bath • 2486 ft²
4 bedroom barn conversion for sale in The Stables, East Farm, Preston Le Skerne, DL5 — £725,000 • 4 bed • 3 bath • 2486 ft²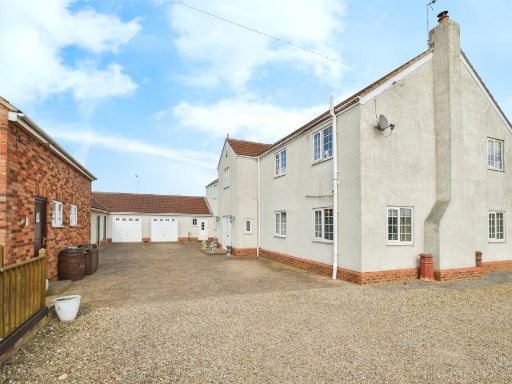 5 bedroom detached house for sale in Darlington Road, Elton, Stockton-On-Tees, TS21 — £1,200,000 • 5 bed • 2 bath • 3093 ft²
5 bedroom detached house for sale in Darlington Road, Elton, Stockton-On-Tees, TS21 — £1,200,000 • 5 bed • 2 bath • 3093 ft²