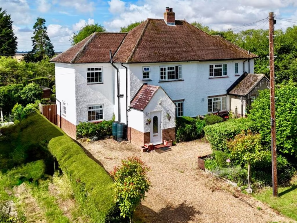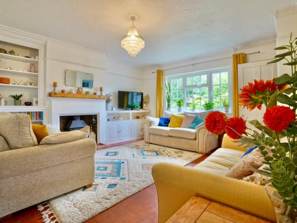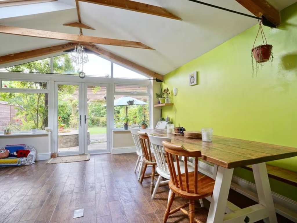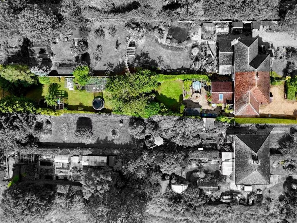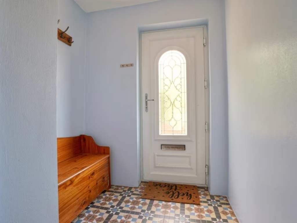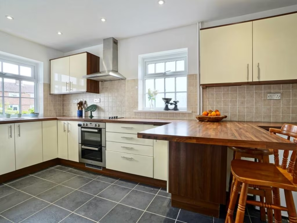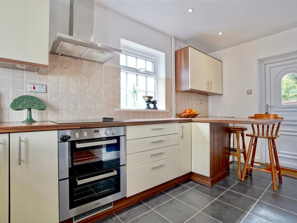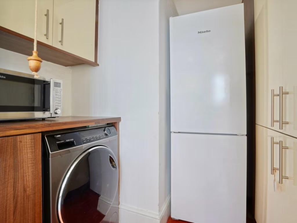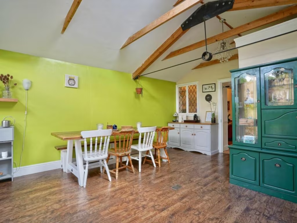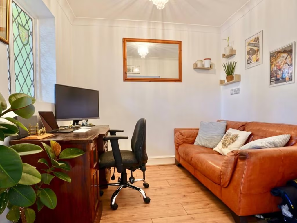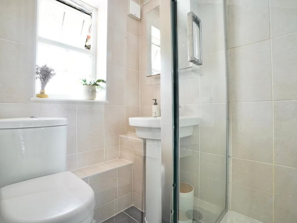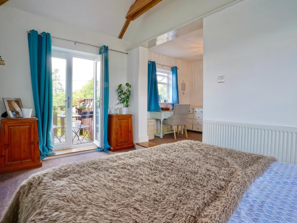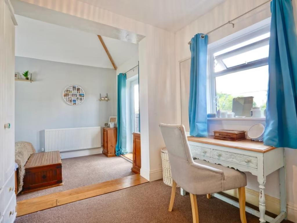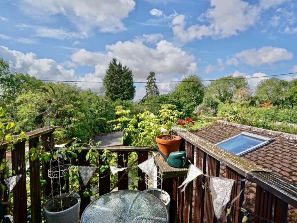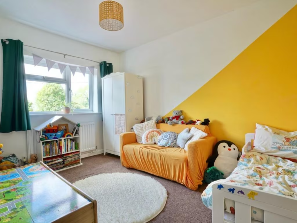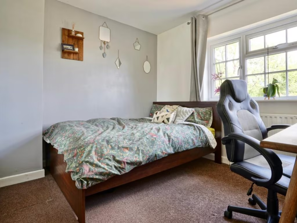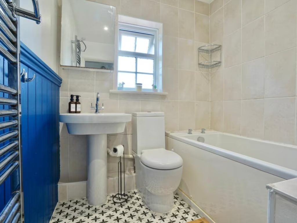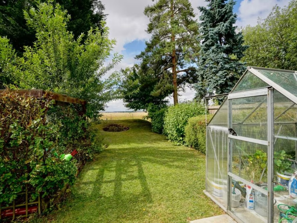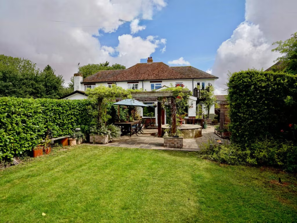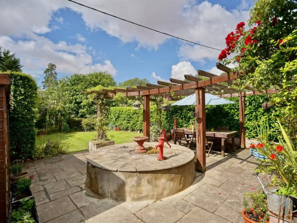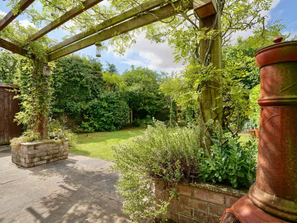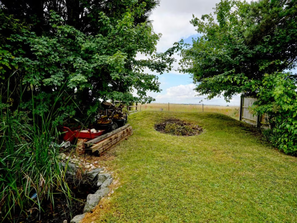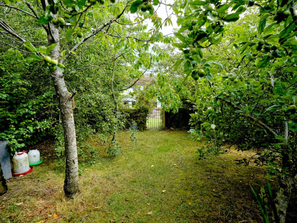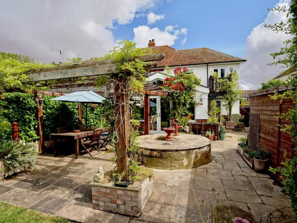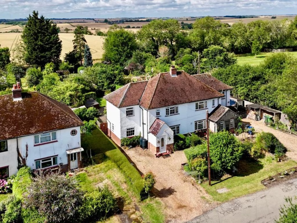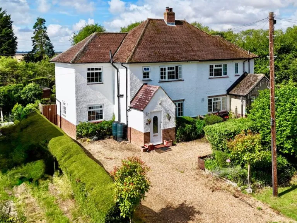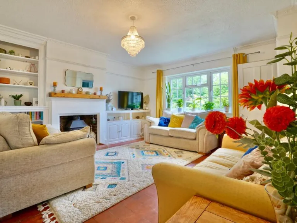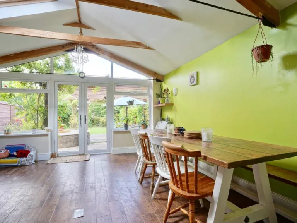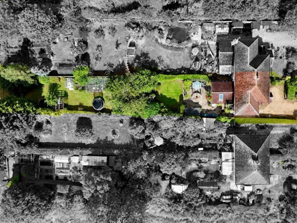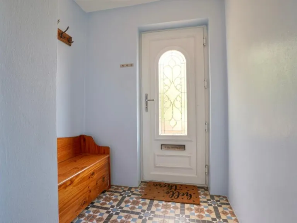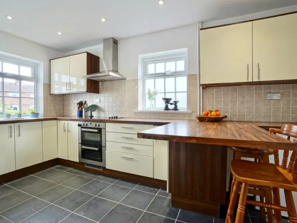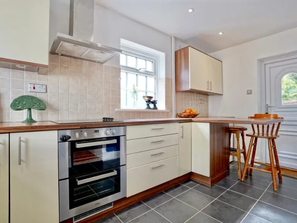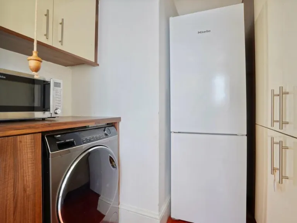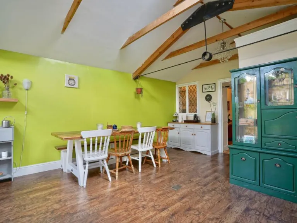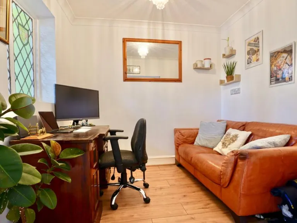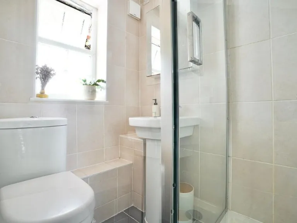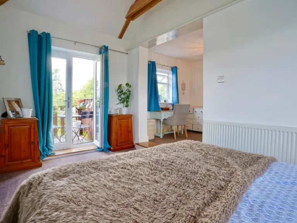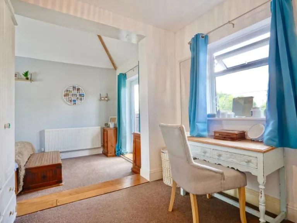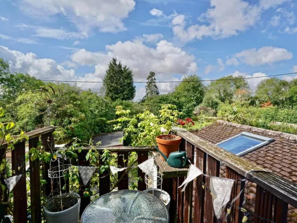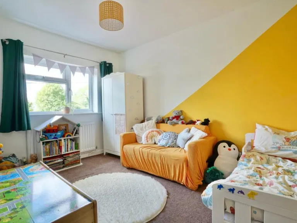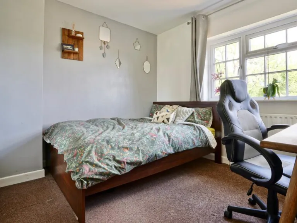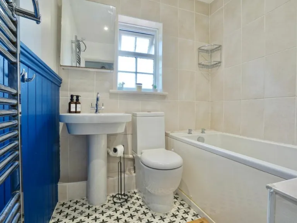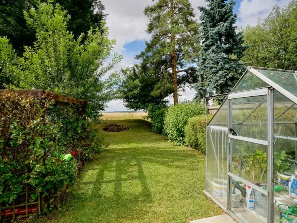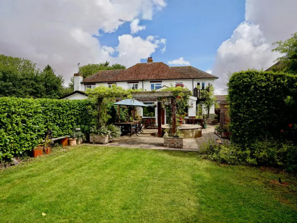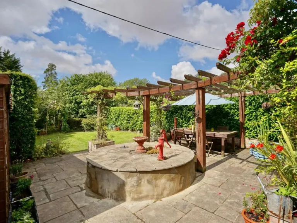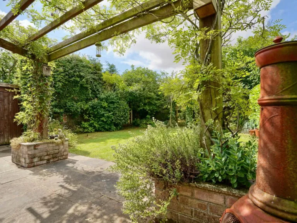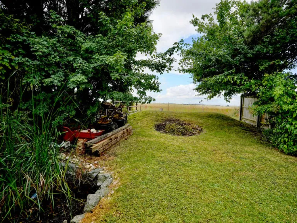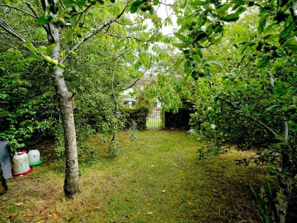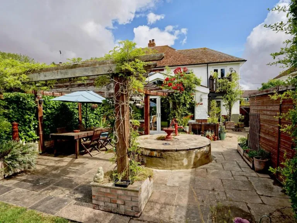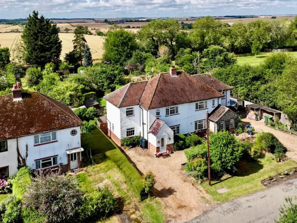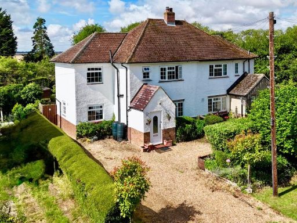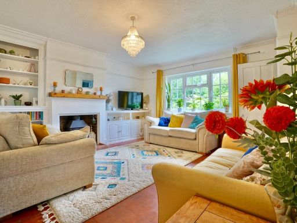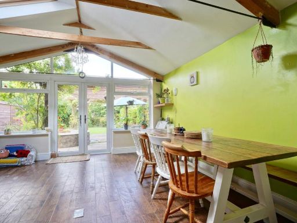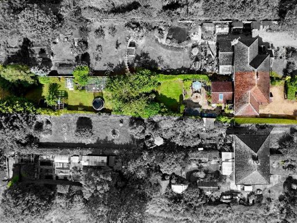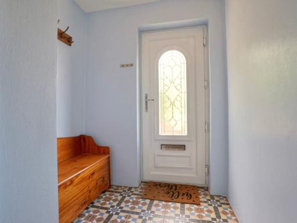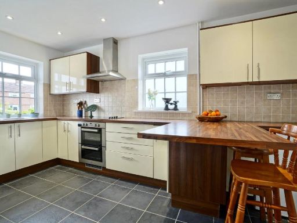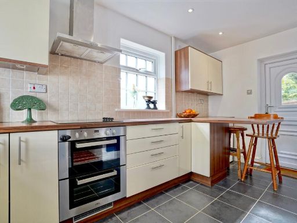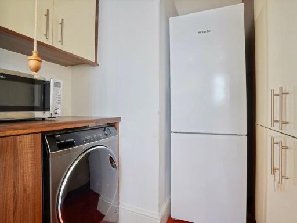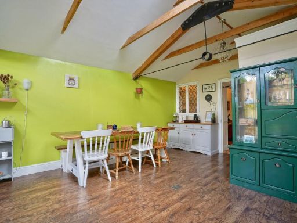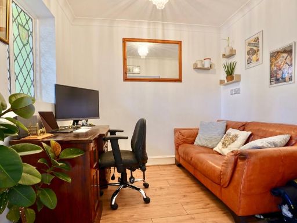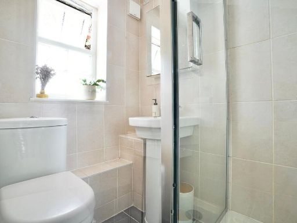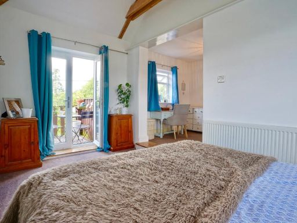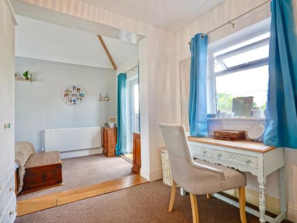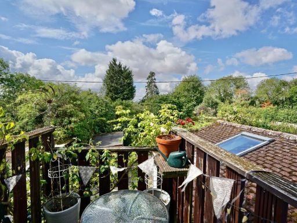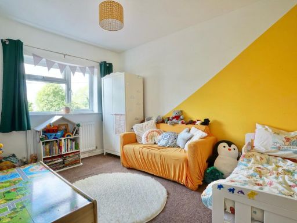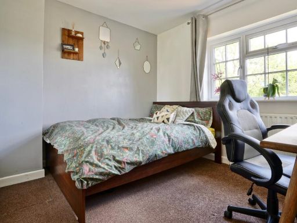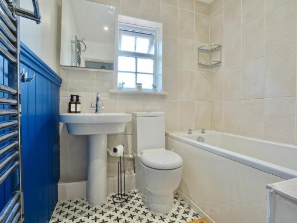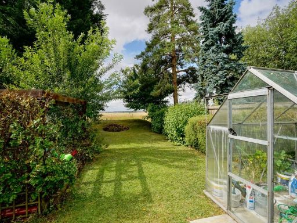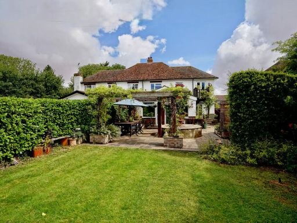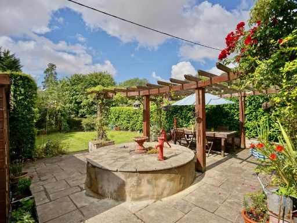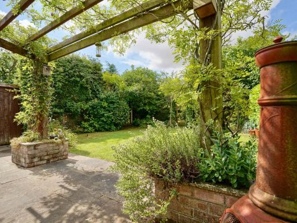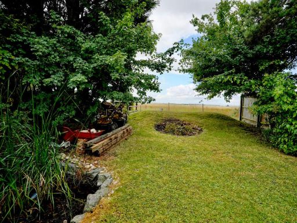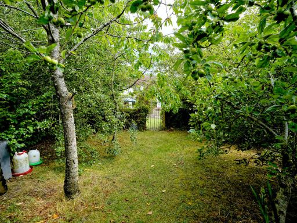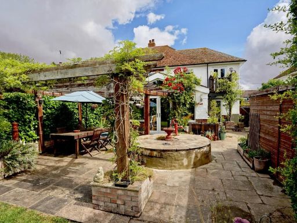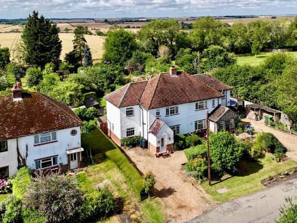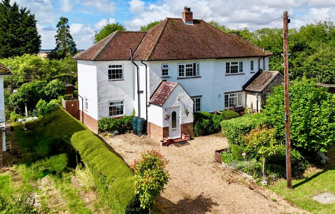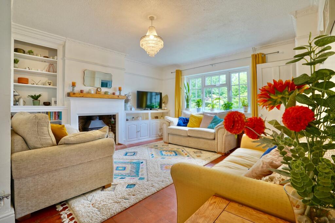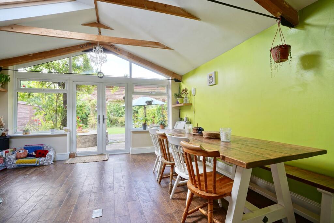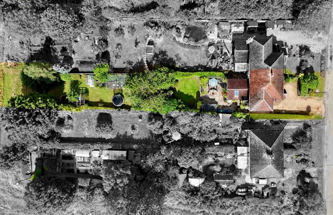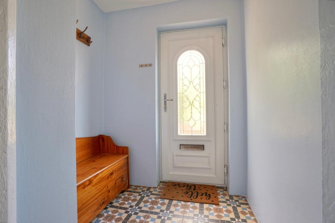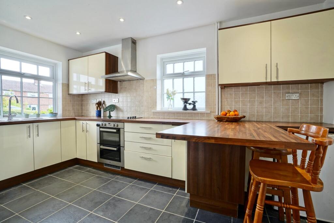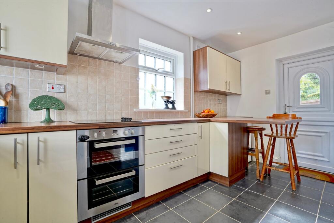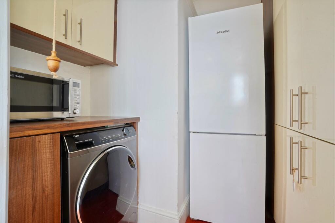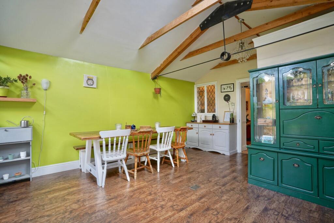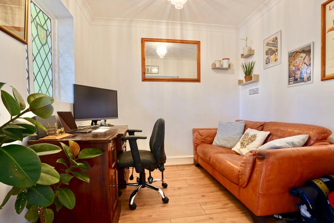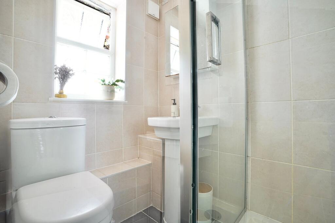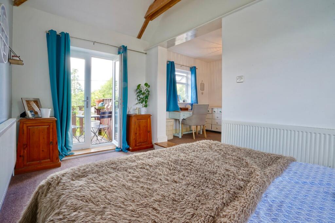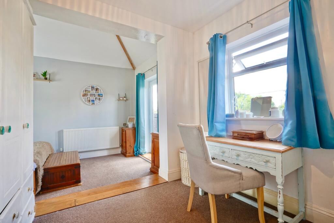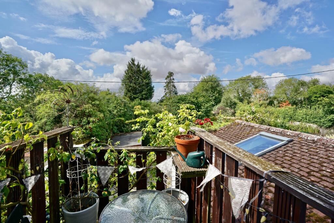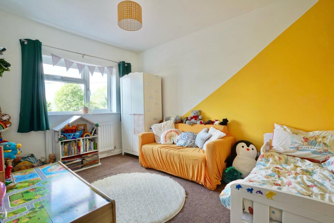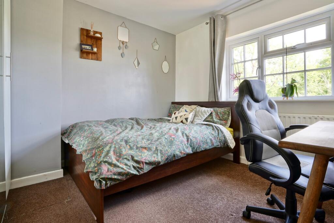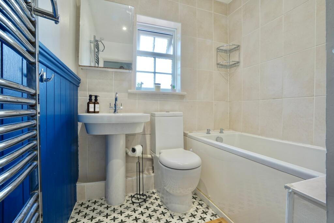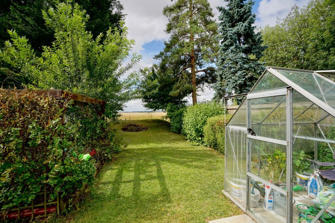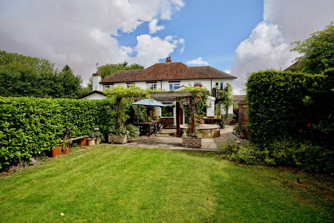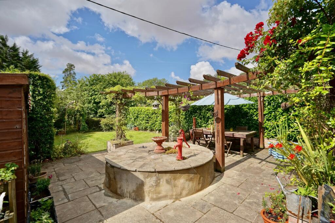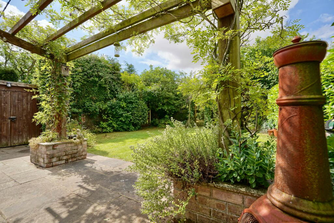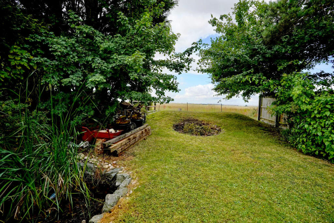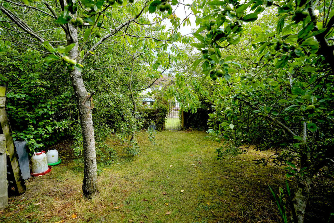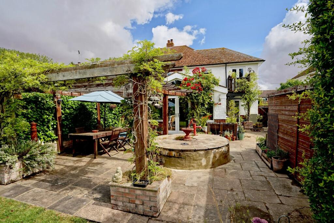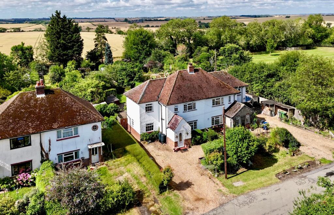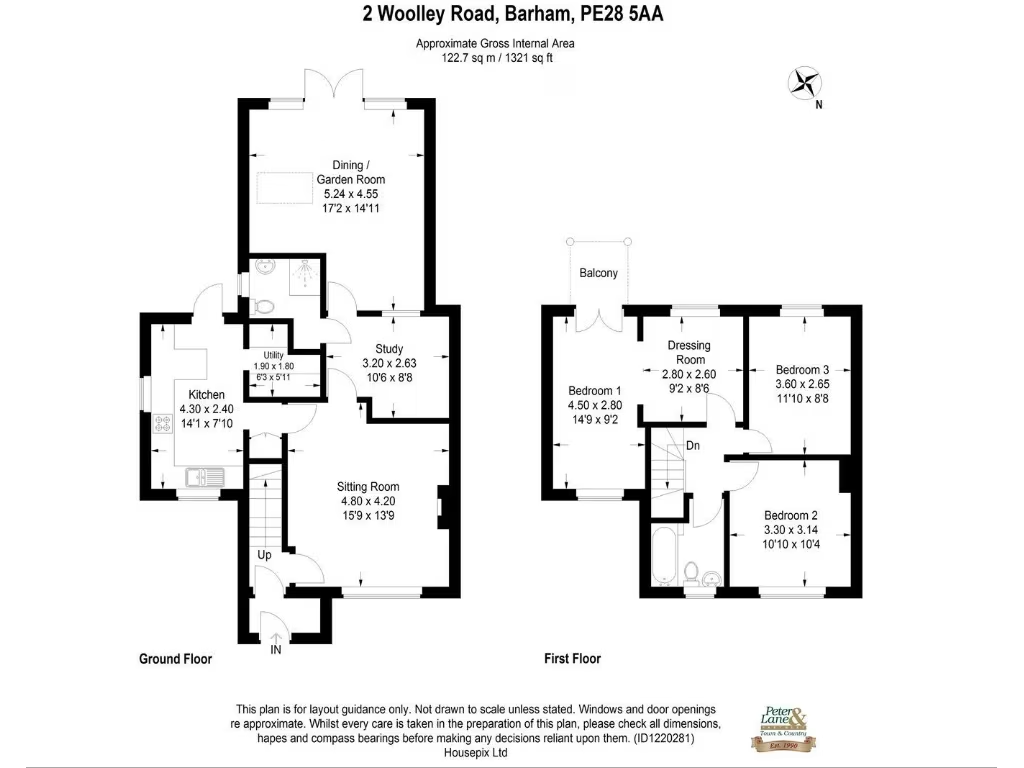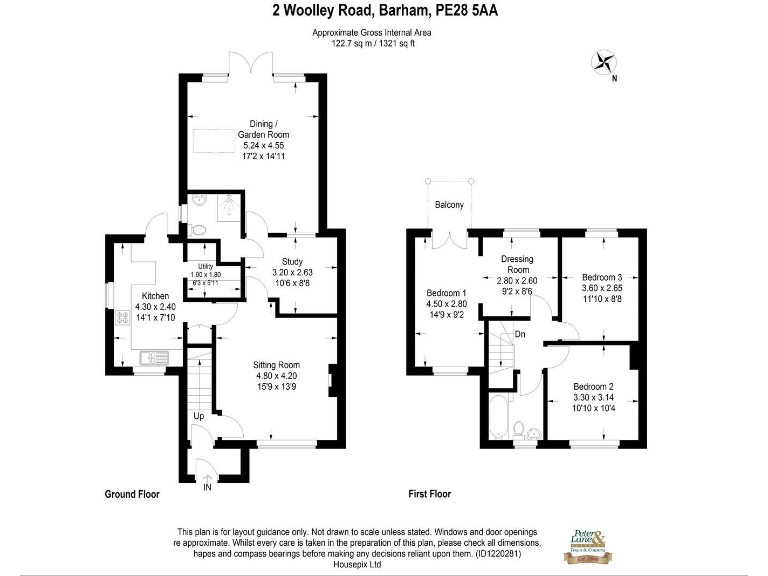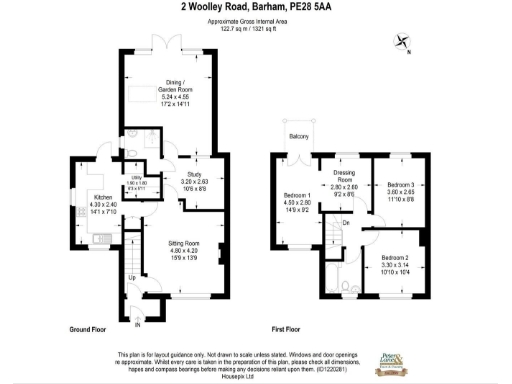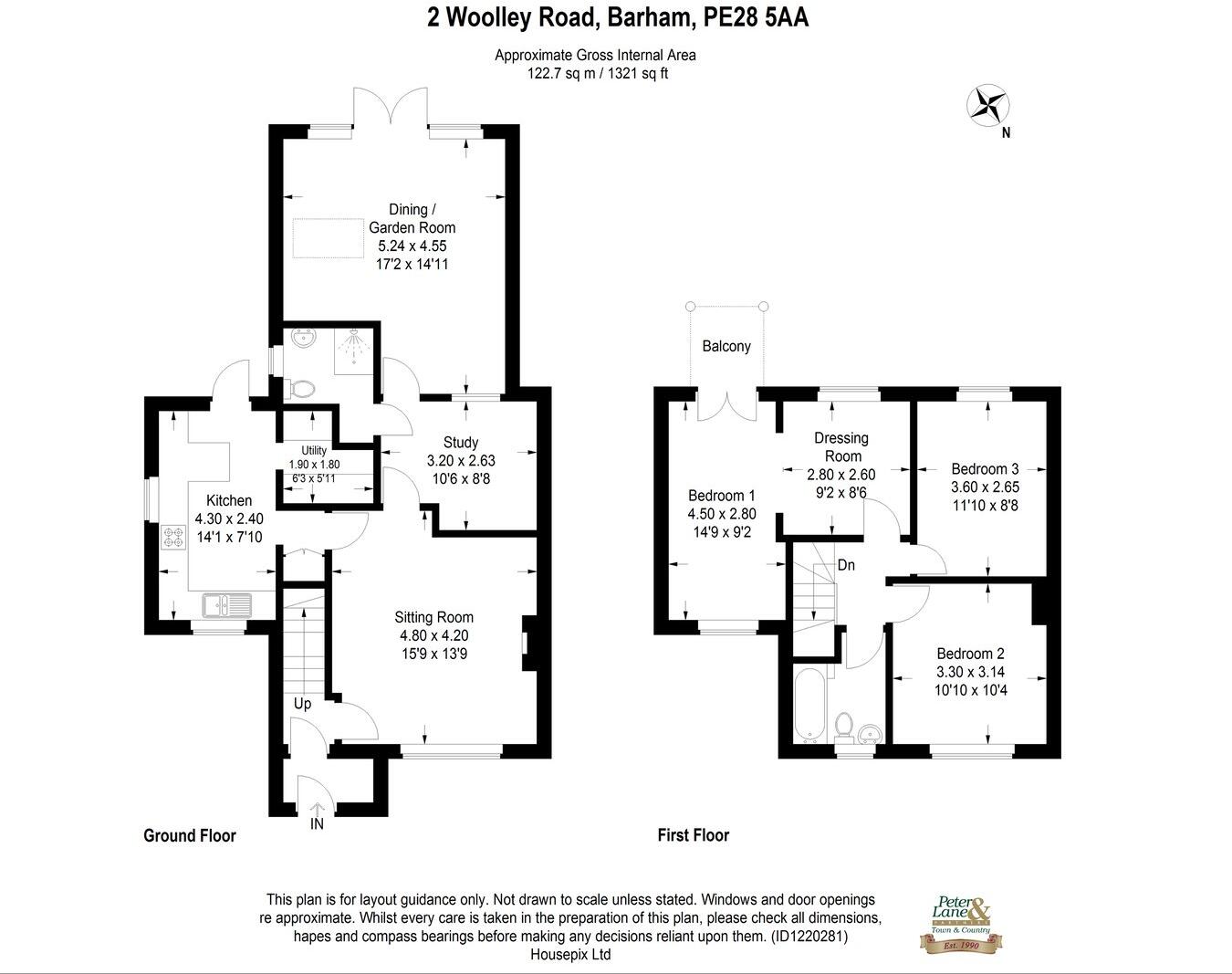Summary - 2 WOOLLEY ROAD BARHAM HUNTINGDON PE28 5AA
3 bed 2 bath Semi-Detached
Spacious family living with large south-facing garden and orchard.
Three double bedrooms with principal bedroom balcony and dressing area
Set in a tranquil hamlet near Huntingdon, this characterful three-bedroom semi-detached home offers spacious, family-focused living across about 1,300 sq ft. The property has been extended and remodelled to create a generous dining/garden room with vaulted ceiling and full-height glazing that opens to a south-facing garden — ideal for children and outdoor entertaining. The principal bedroom includes a dressing area and balcony with far-reaching countryside views.
Practical living is well catered for: a comfortable sitting room with quarry-tiled floor and wood-burning stove, a well-equipped kitchen/breakfast room, separate utility, and two bathrooms (bathroom plus separate shower room). The wide gravel driveway provides ample private off-road parking and the large mature garden includes an orchard, pergola, pond and timber shed — a strong draw for gardeners and families.
Note the property’s traditional construction and services: solid brick walls (no known insulation), double glazing of unknown age, and oil-fired central heating with an externally located boiler. These factors, together with the house’s 1930s–1940s build, mean buyers should budget for ongoing maintenance, potential insulation improvements and routine checks on heating equipment. Broadband and mobile signal are average in this rural area.
Positioned for countryside living yet within reach of major roads and rail links, the home sits close to well-regarded primary schools and local amenities such as a bus stop and post box. It suits families seeking space, garden potential and rural views, or buyers prepared to invest in targeted improvements to enhance energy efficiency and long-term running costs.
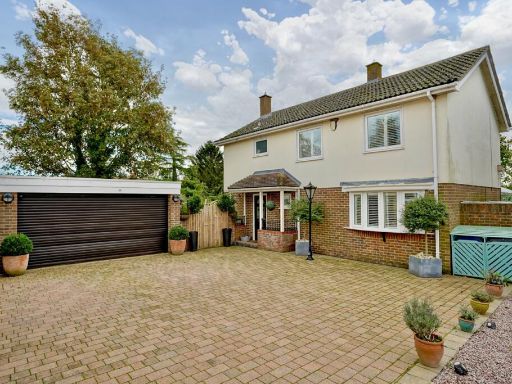 4 bedroom detached house for sale in Windmill Close, Ellington, PE28 — £575,000 • 4 bed • 2 bath • 1700 ft²
4 bedroom detached house for sale in Windmill Close, Ellington, PE28 — £575,000 • 4 bed • 2 bath • 1700 ft²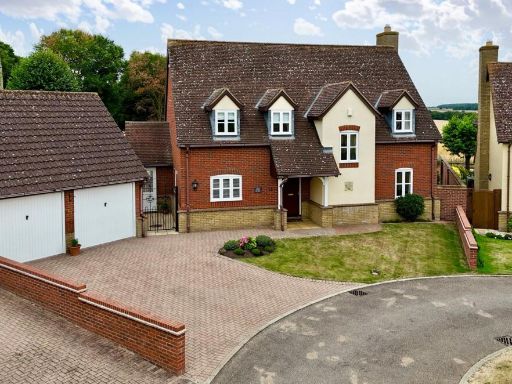 4 bedroom detached house for sale in Bream Close, Buckworth, PE28 — £925,000 • 4 bed • 3 bath • 2050 ft²
4 bedroom detached house for sale in Bream Close, Buckworth, PE28 — £925,000 • 4 bed • 3 bath • 2050 ft²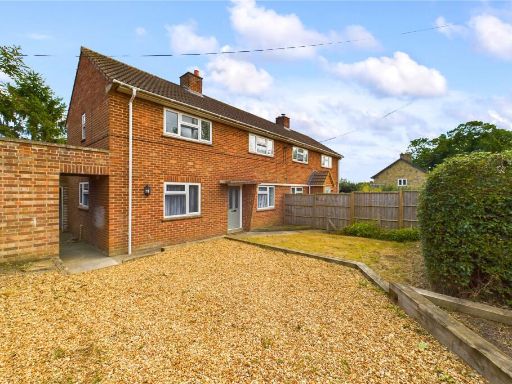 3 bedroom semi-detached house for sale in Toll Bar Lane, Keyston, Huntingdon, Cambridgeshire, PE28 — £325,000 • 3 bed • 1 bath • 897 ft²
3 bedroom semi-detached house for sale in Toll Bar Lane, Keyston, Huntingdon, Cambridgeshire, PE28 — £325,000 • 3 bed • 1 bath • 897 ft²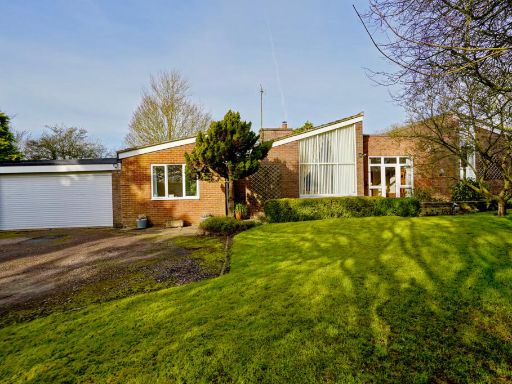 4 bedroom detached house for sale in The Pentelows, Covington, PE28 — £700,000 • 4 bed • 3 bath • 2000 ft²
4 bedroom detached house for sale in The Pentelows, Covington, PE28 — £700,000 • 4 bed • 3 bath • 2000 ft²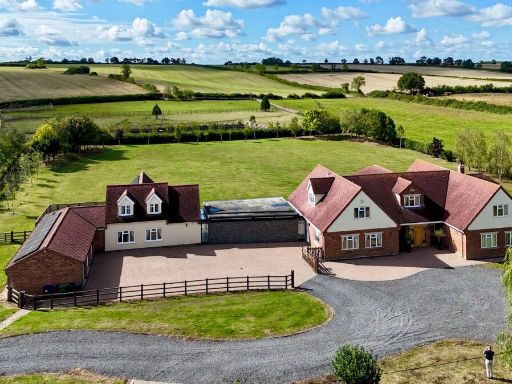 6 bedroom detached house for sale in High Street, Tilbrook, Huntingdon, PE28 — £1,750,000 • 6 bed • 4 bath • 7790 ft²
6 bedroom detached house for sale in High Street, Tilbrook, Huntingdon, PE28 — £1,750,000 • 6 bed • 4 bath • 7790 ft²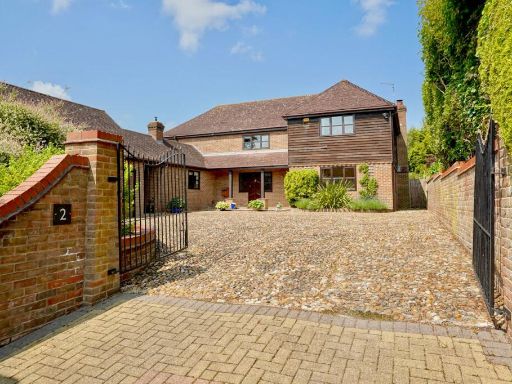 5 bedroom detached house for sale in Station Road, Tilbrook, PE28 — £800,000 • 5 bed • 3 bath • 2700 ft²
5 bedroom detached house for sale in Station Road, Tilbrook, PE28 — £800,000 • 5 bed • 3 bath • 2700 ft²