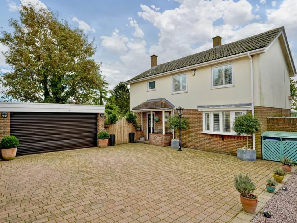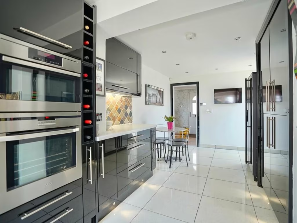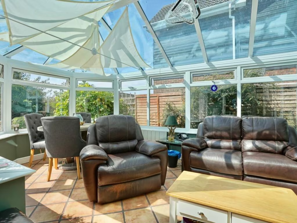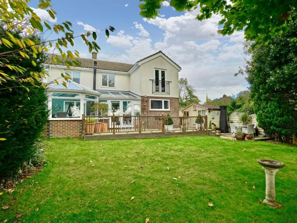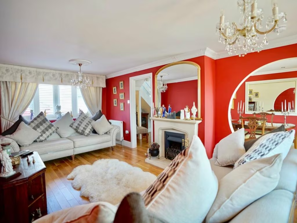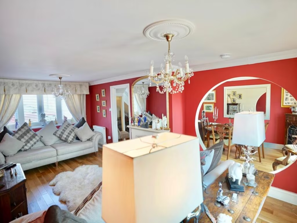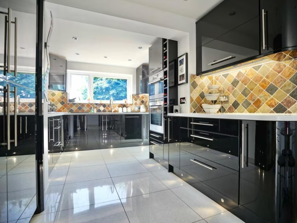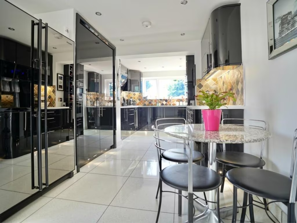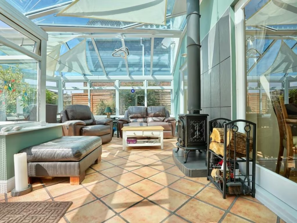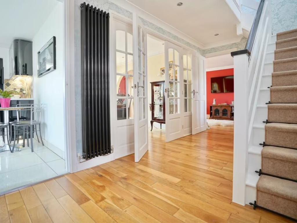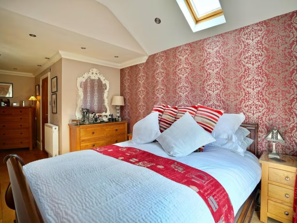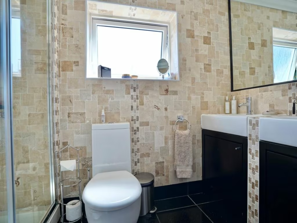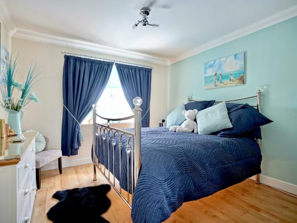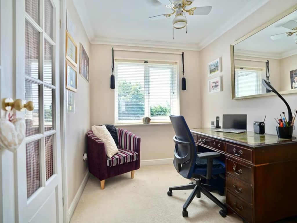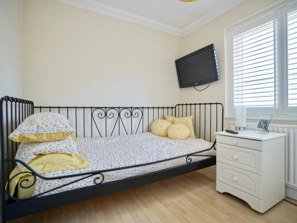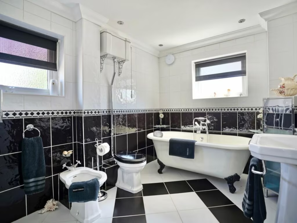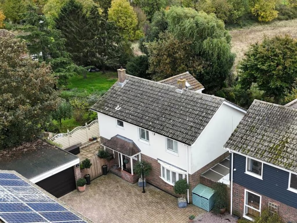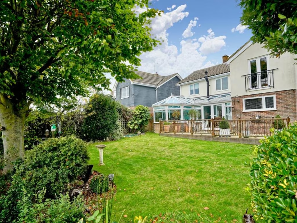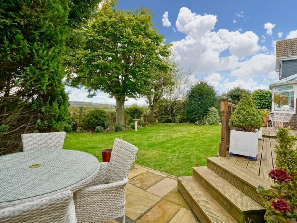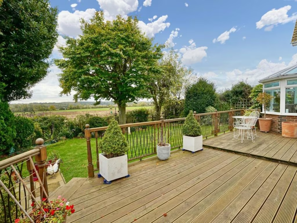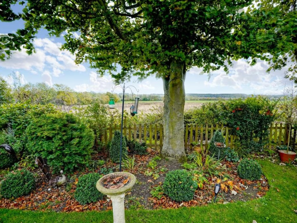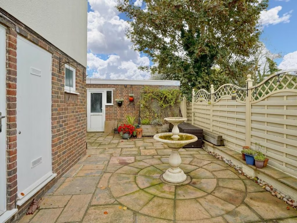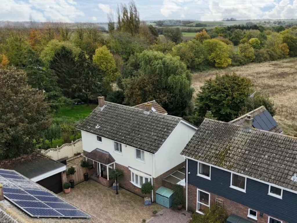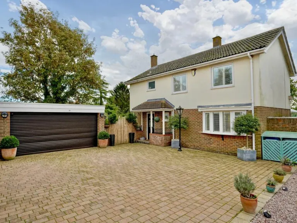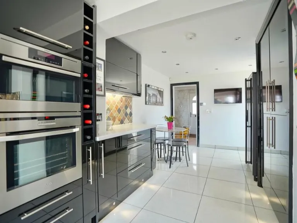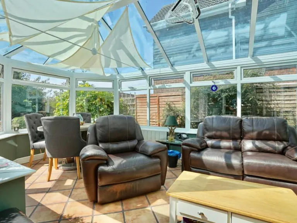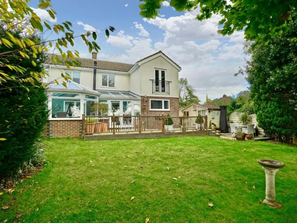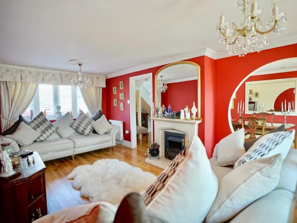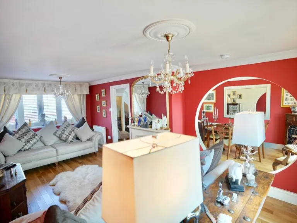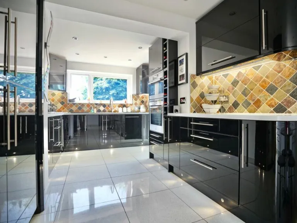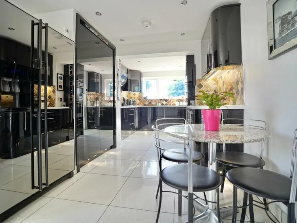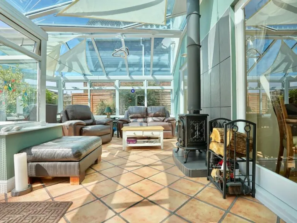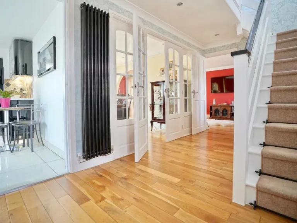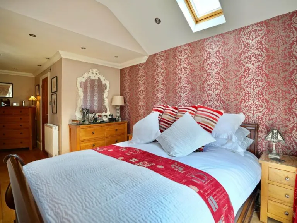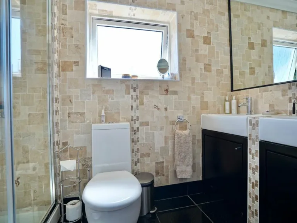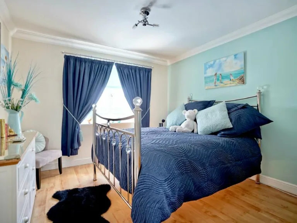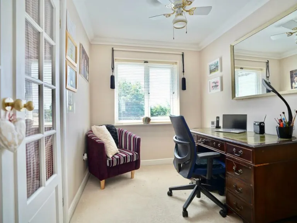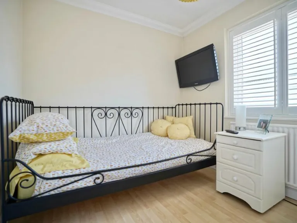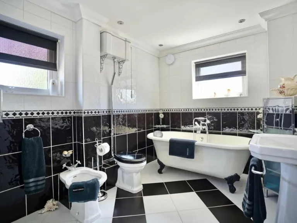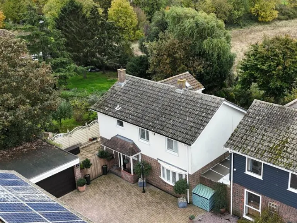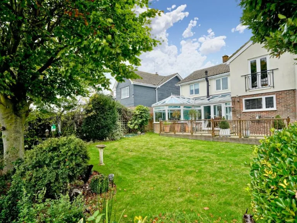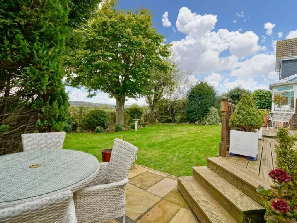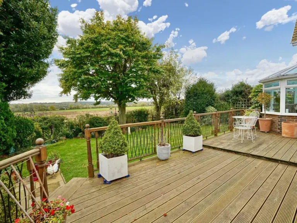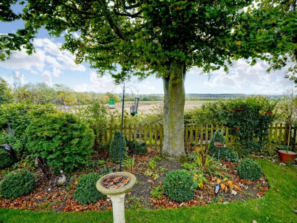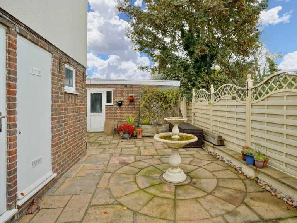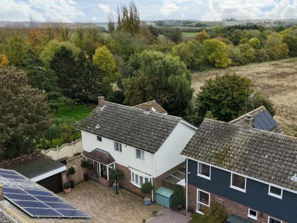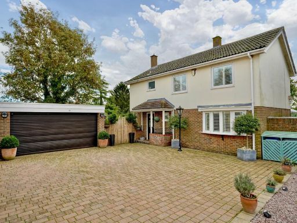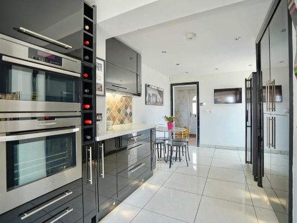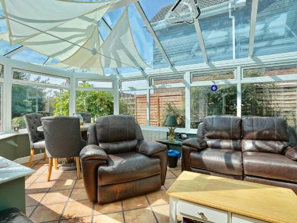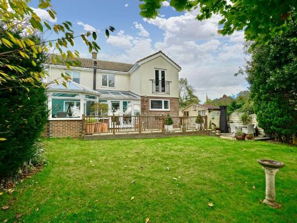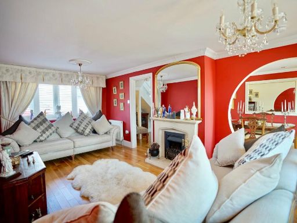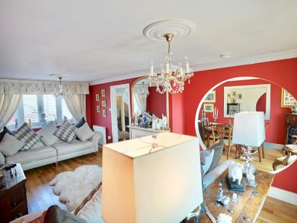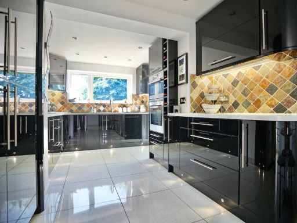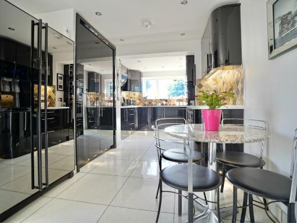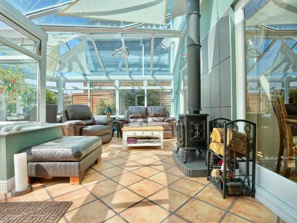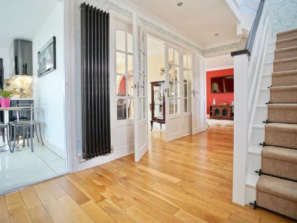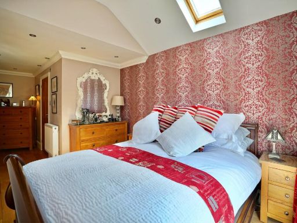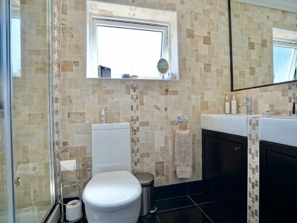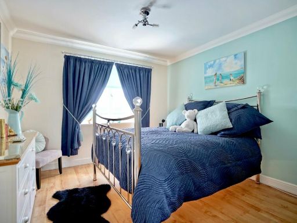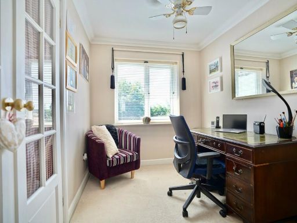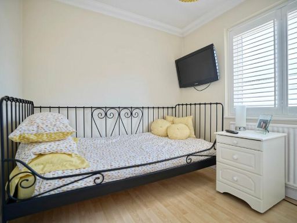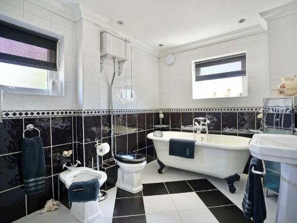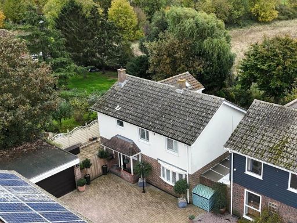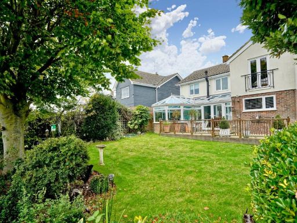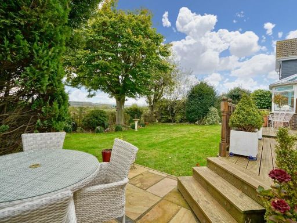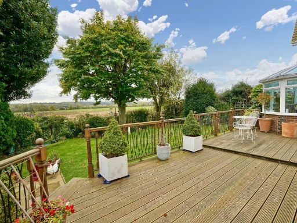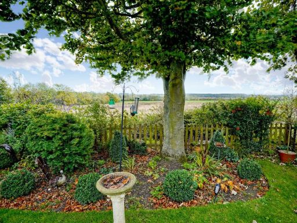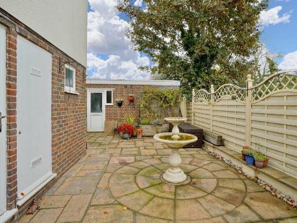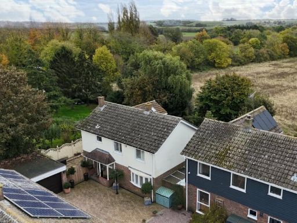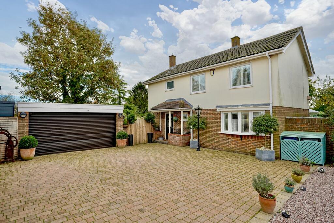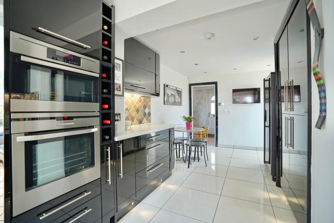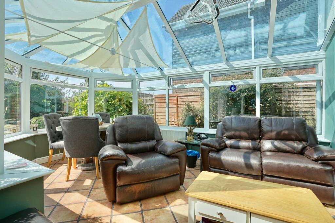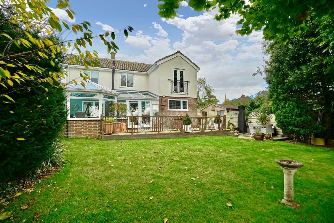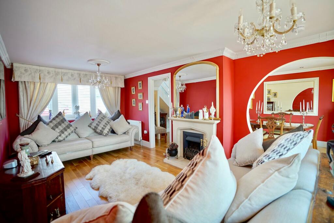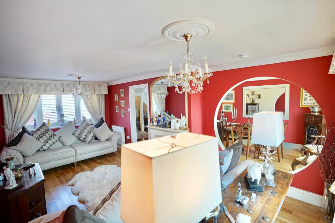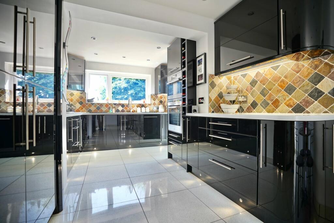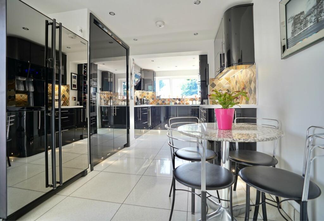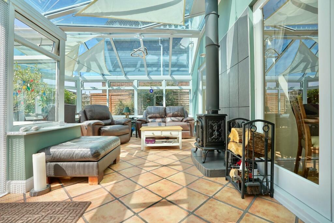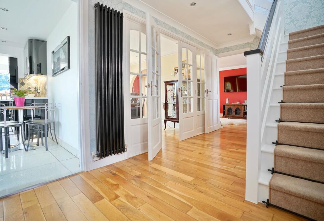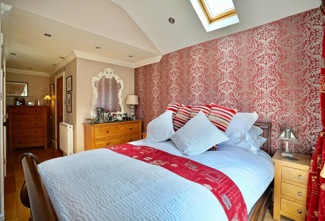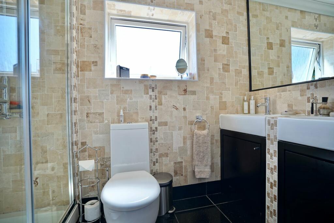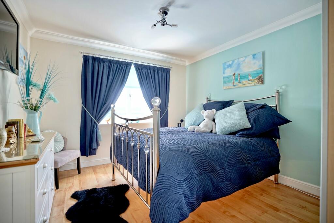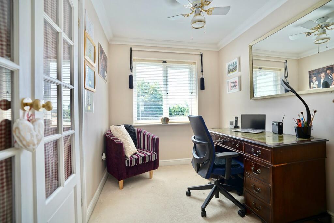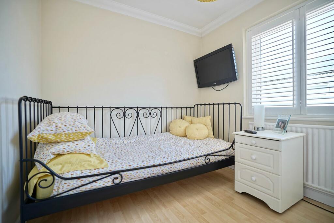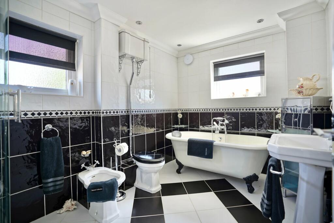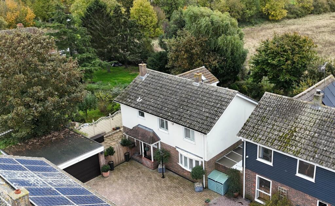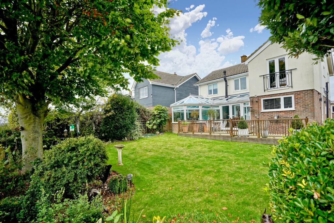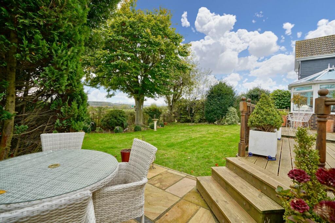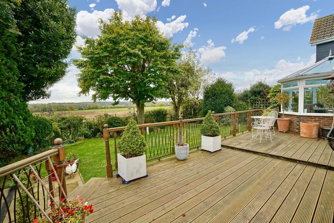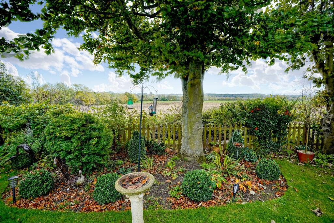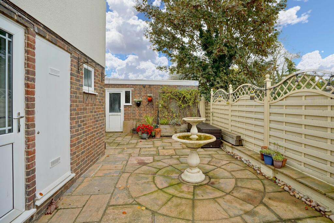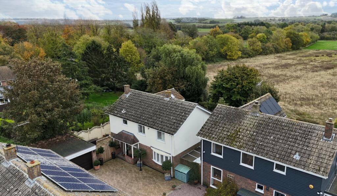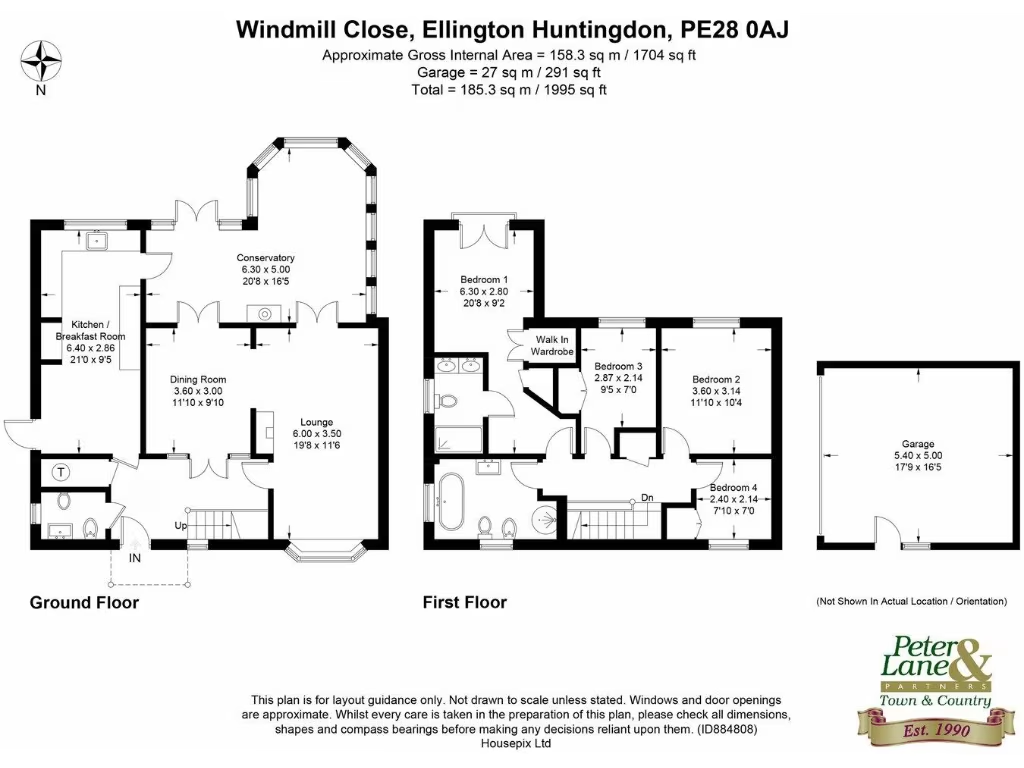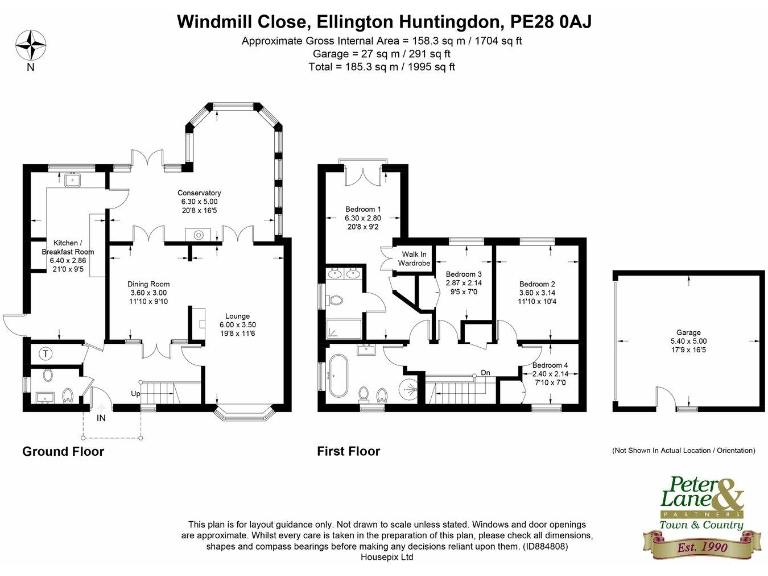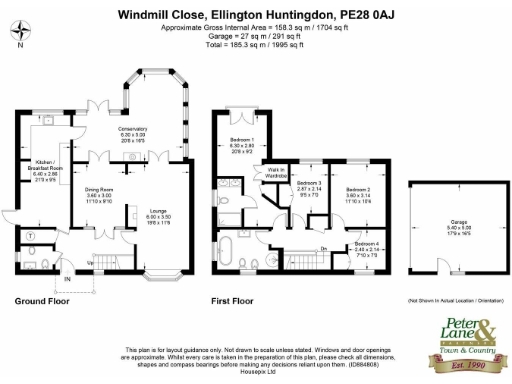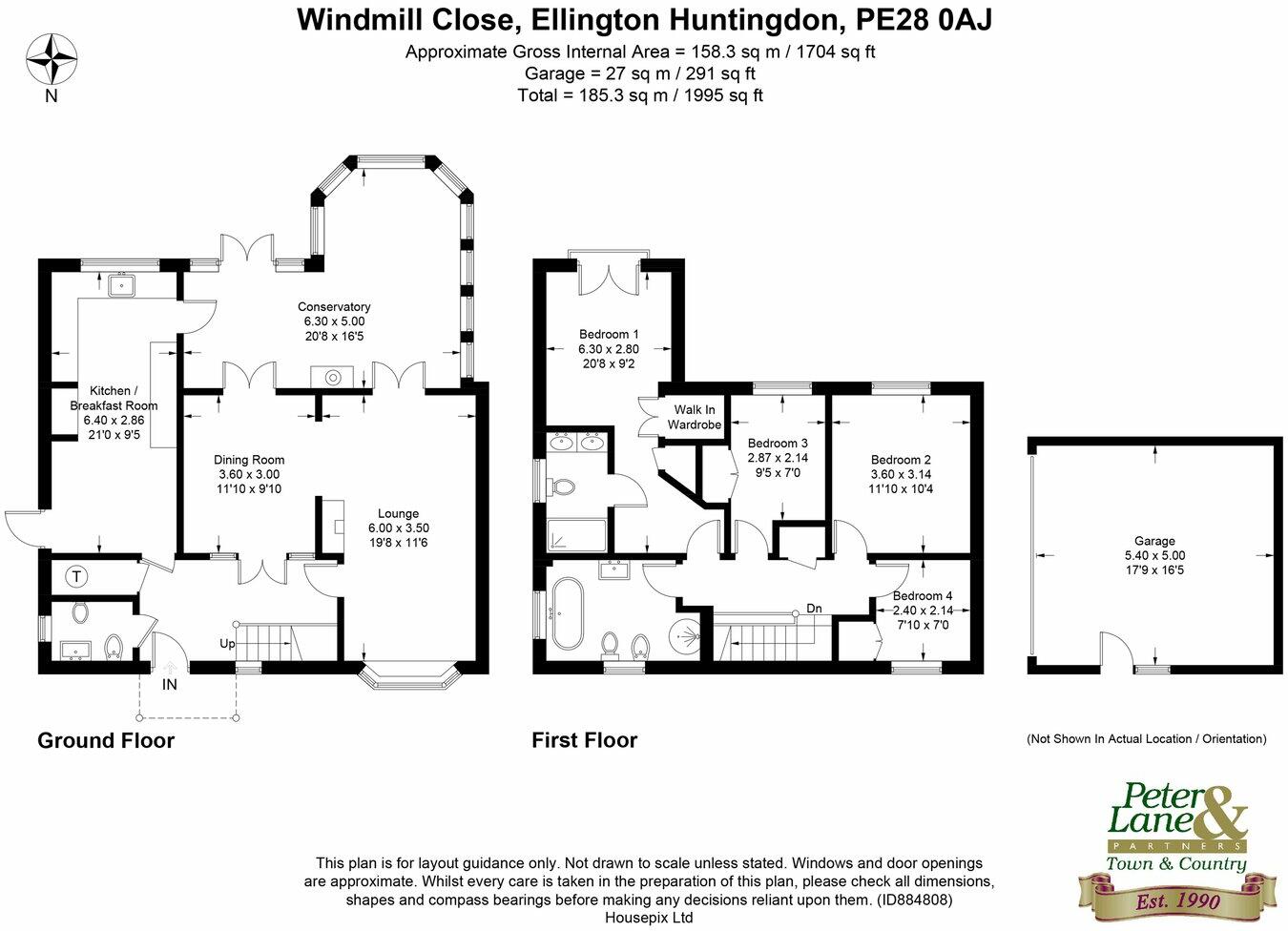Summary - 72 WINDMILL CLOSE ELLINGTON HUNTINGDON PE28 0AJ
4 bed 2 bath Detached
Spacious four-bedroom detached home with conservatory, Corian kitchen and rural views.
South-facing rear garden with uninterrupted countryside views
Set on a corner plot in a peaceful village, this extended four-bedroom detached home offers about 1,700 sq ft of flexible family living with uninterrupted countryside views. The remodelled kitchen/breakfast room features Corian worktops and integrated appliances, while wood flooring links the reception hall, lounge and dining room to a large conservatory with a wood-burning stove — an ideal social hub for family gatherings.
The principal bedroom is a standout: a vaulted ceiling, dressing area, en suite shower and Juliet balcony overlooking open fields create a private retreat. Bedrooms three and four include built-in wardrobes and could double as home offices. A refitted family bathroom includes a free-standing roll-top bath and separate shower, adding a touch of character and luxury.
Practical strengths include a double garage, generous driveway parking, south-facing rear garden, fast broadband and excellent mobile signal — helpful for remote working. The property is freehold, in a low-crime, affluent area with good local schools and village amenities such as a playground, community centre and sports facilities.
Buyers should note some running-cost and fabric considerations: the home is heated by an oil-fired boiler and the cavity walls are assumed uninsulated, so energy costs and potential insulation upgrades are relevant. Council tax is above average. Overall, this is a spacious, newly renovated family home with strong entertaining spaces and clear potential for further energy improvements.
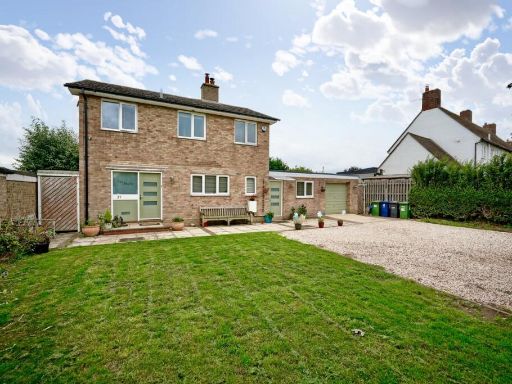 4 bedroom detached house for sale in Stow Road, Spaldwick, PE28 — £500,000 • 4 bed • 2 bath • 1200 ft²
4 bedroom detached house for sale in Stow Road, Spaldwick, PE28 — £500,000 • 4 bed • 2 bath • 1200 ft²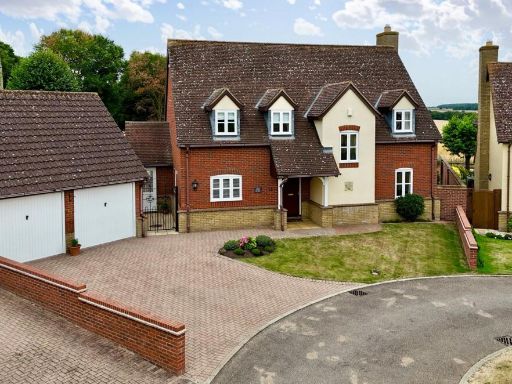 4 bedroom detached house for sale in Bream Close, Buckworth, PE28 — £925,000 • 4 bed • 3 bath • 2050 ft²
4 bedroom detached house for sale in Bream Close, Buckworth, PE28 — £925,000 • 4 bed • 3 bath • 2050 ft²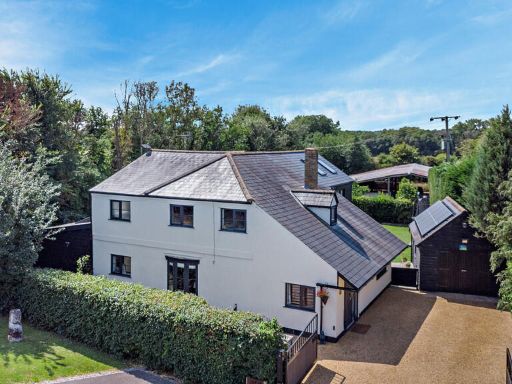 4 bedroom detached house for sale in Kimbolton, Huntingdon, PE28 — £800,000 • 4 bed • 2 bath • 2242 ft²
4 bedroom detached house for sale in Kimbolton, Huntingdon, PE28 — £800,000 • 4 bed • 2 bath • 2242 ft²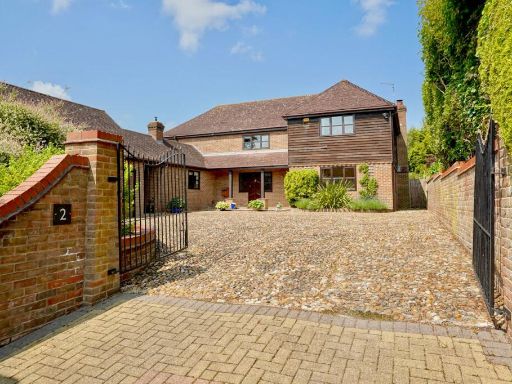 5 bedroom detached house for sale in Station Road, Tilbrook, PE28 — £800,000 • 5 bed • 3 bath • 2700 ft²
5 bedroom detached house for sale in Station Road, Tilbrook, PE28 — £800,000 • 5 bed • 3 bath • 2700 ft²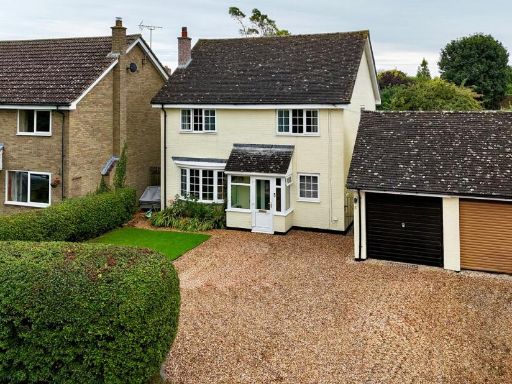 4 bedroom detached house for sale in Staunch Hill, Leighton Bromswold, PE28 — £565,000 • 4 bed • 2 bath • 1475 ft²
4 bedroom detached house for sale in Staunch Hill, Leighton Bromswold, PE28 — £565,000 • 4 bed • 2 bath • 1475 ft²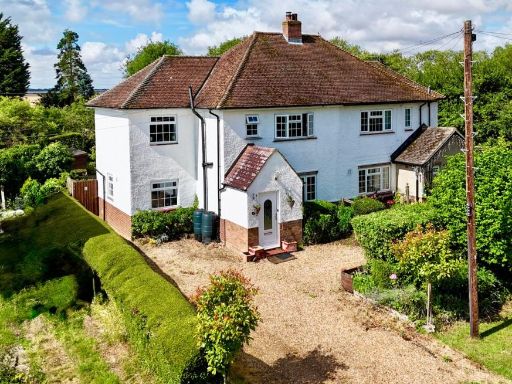 3 bedroom semi-detached house for sale in Woolley Road, Barham, Huntingdon, PE28 — £400,000 • 3 bed • 2 bath • 1300 ft²
3 bedroom semi-detached house for sale in Woolley Road, Barham, Huntingdon, PE28 — £400,000 • 3 bed • 2 bath • 1300 ft²