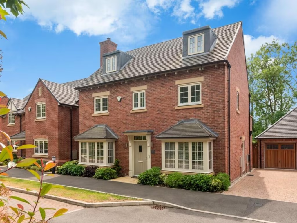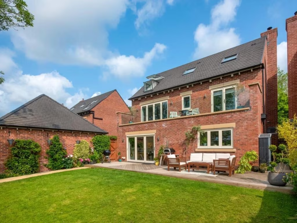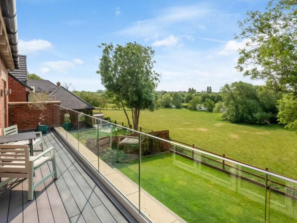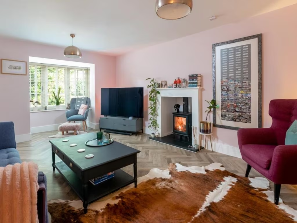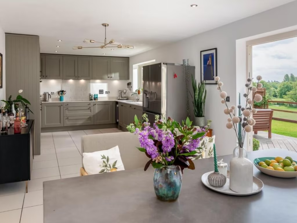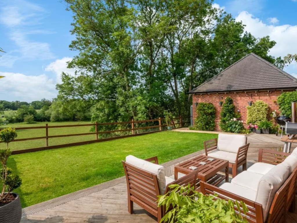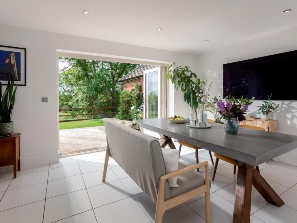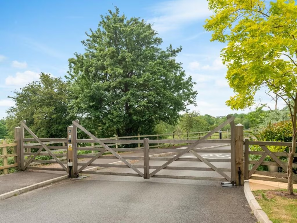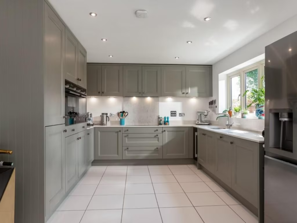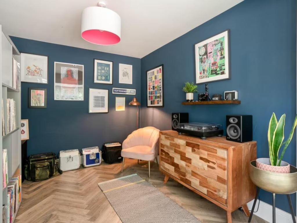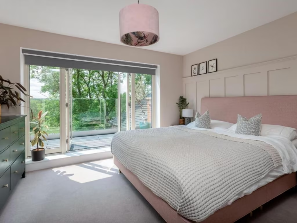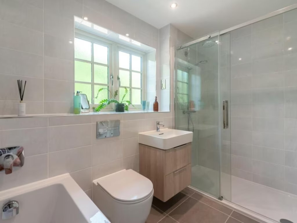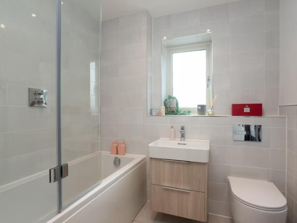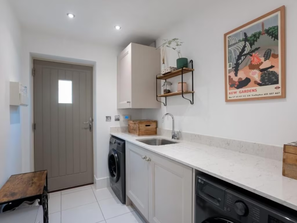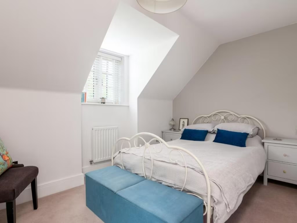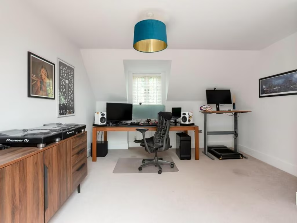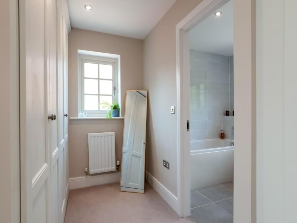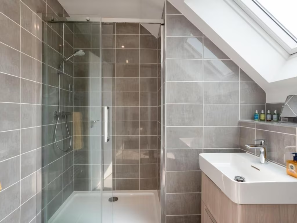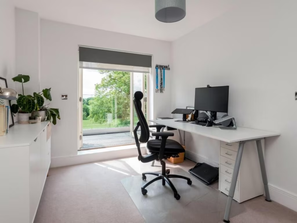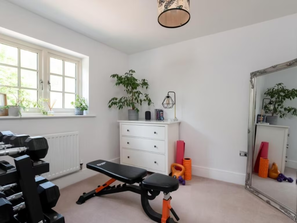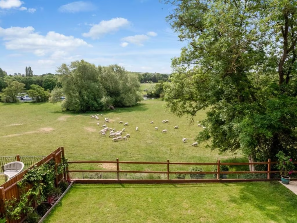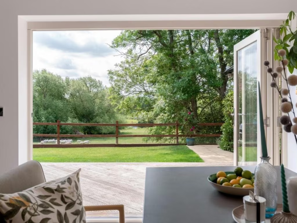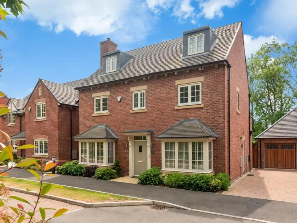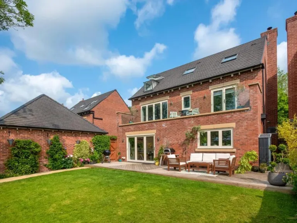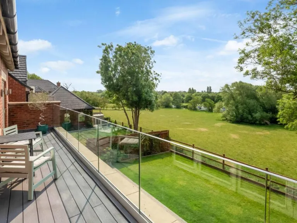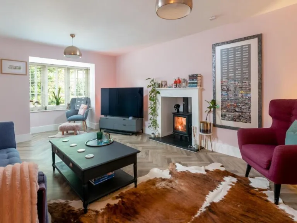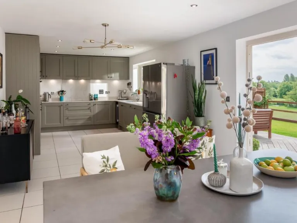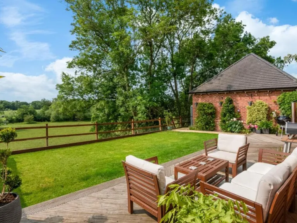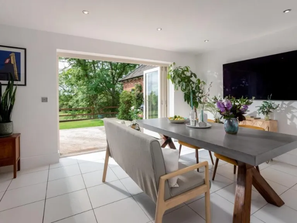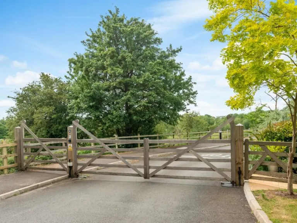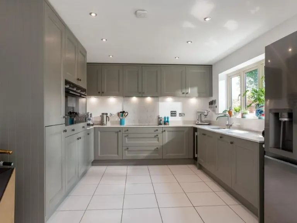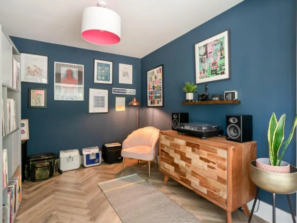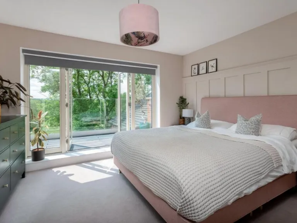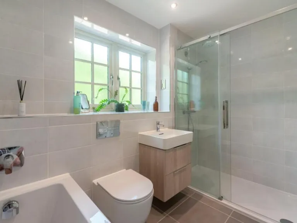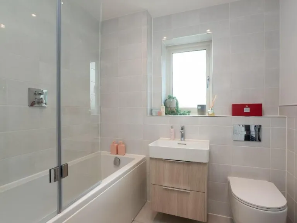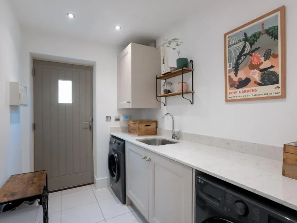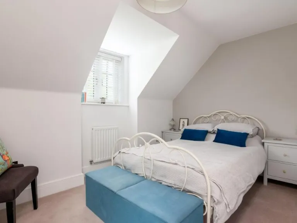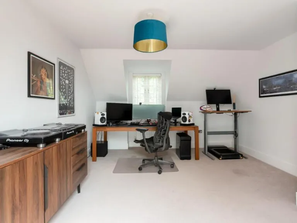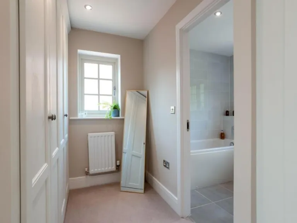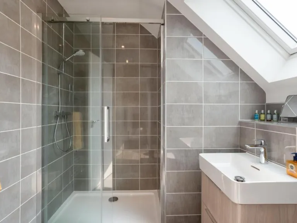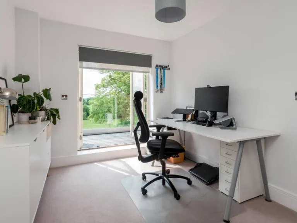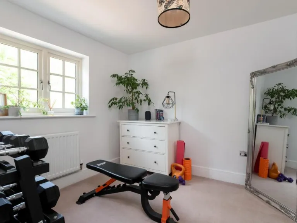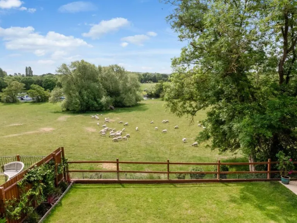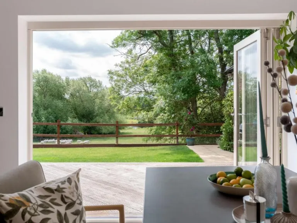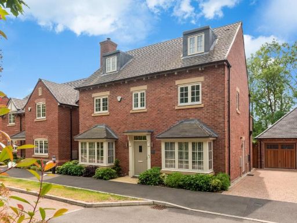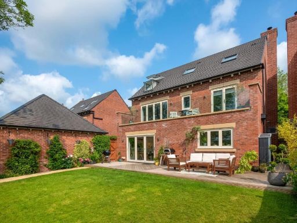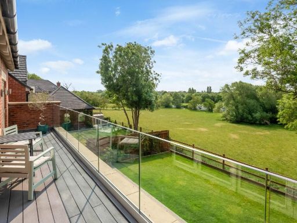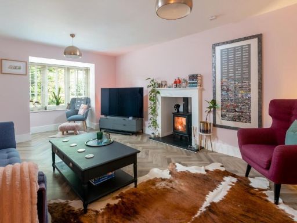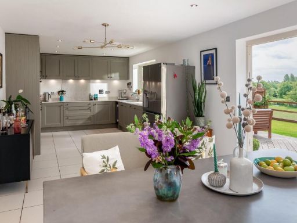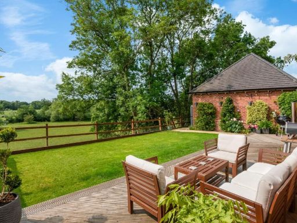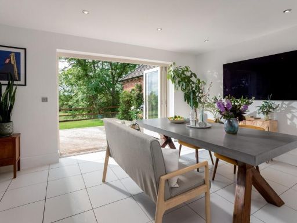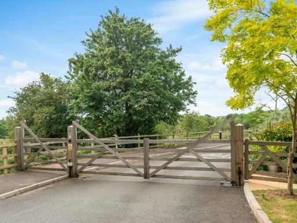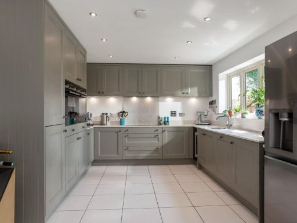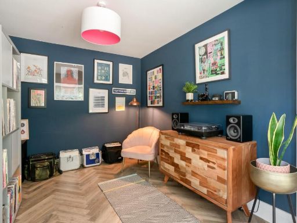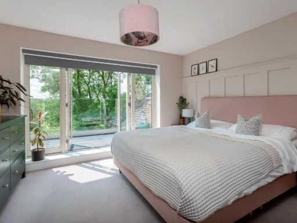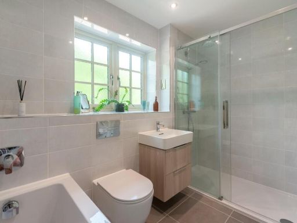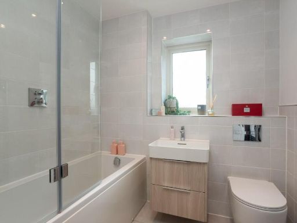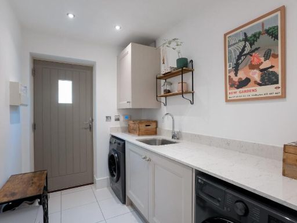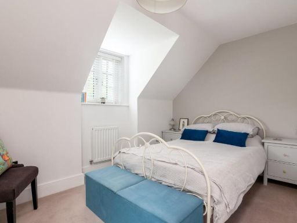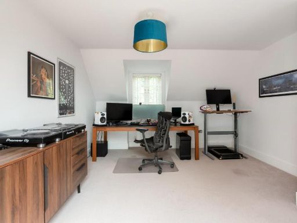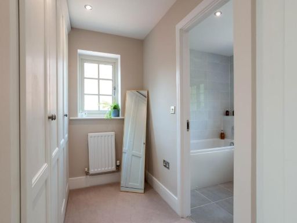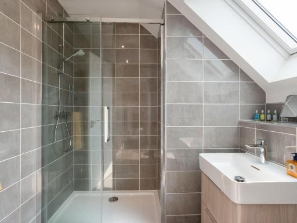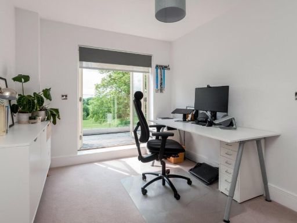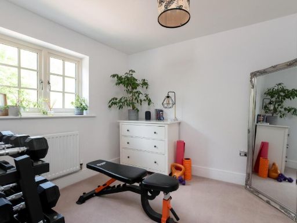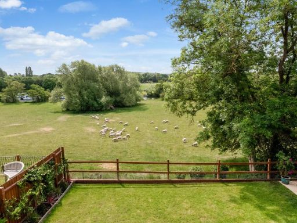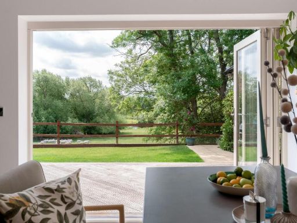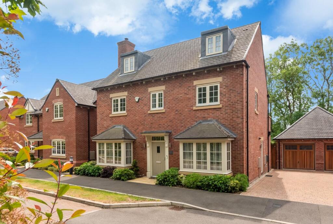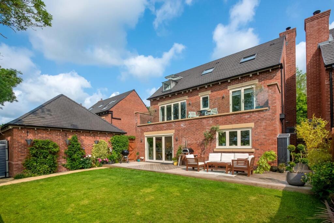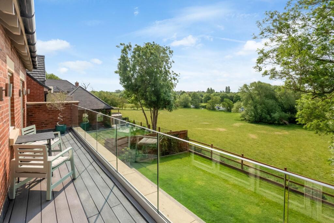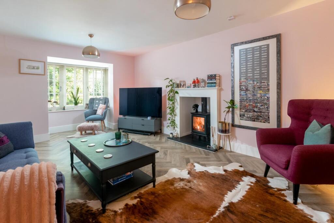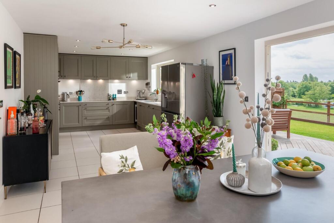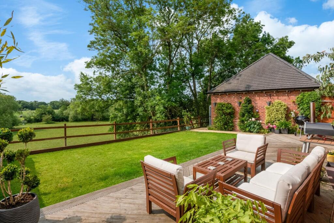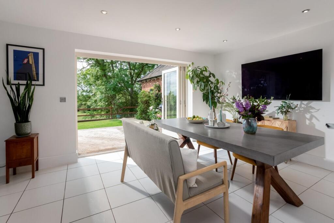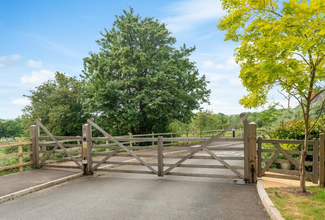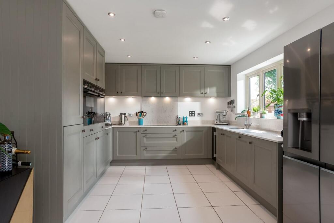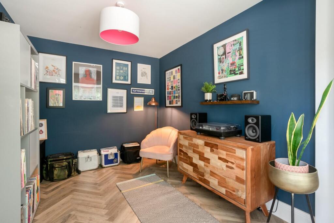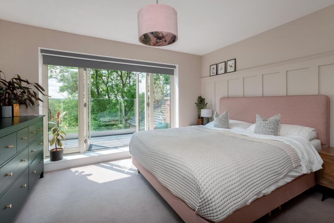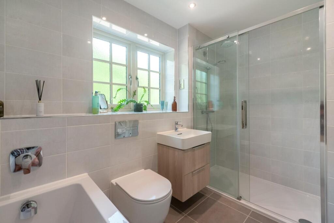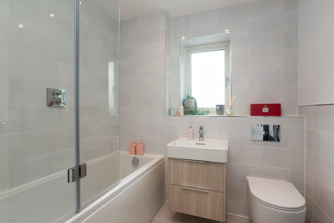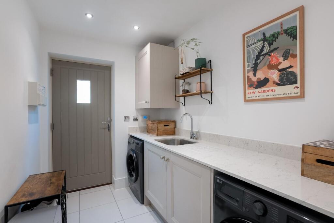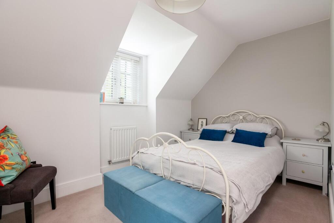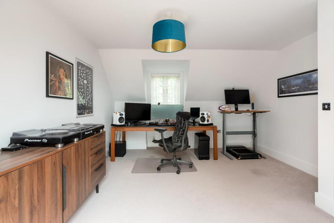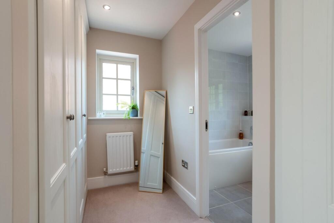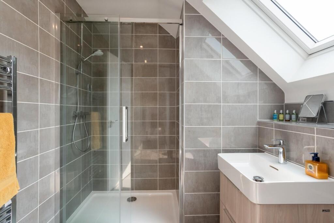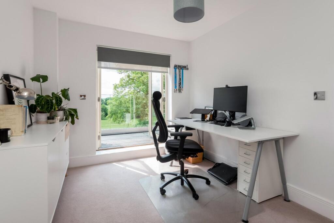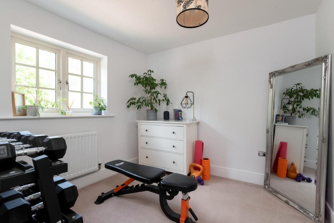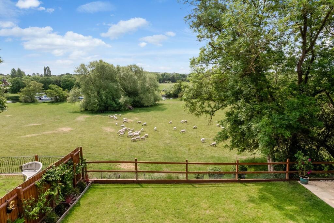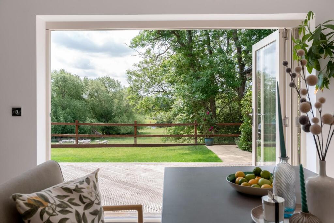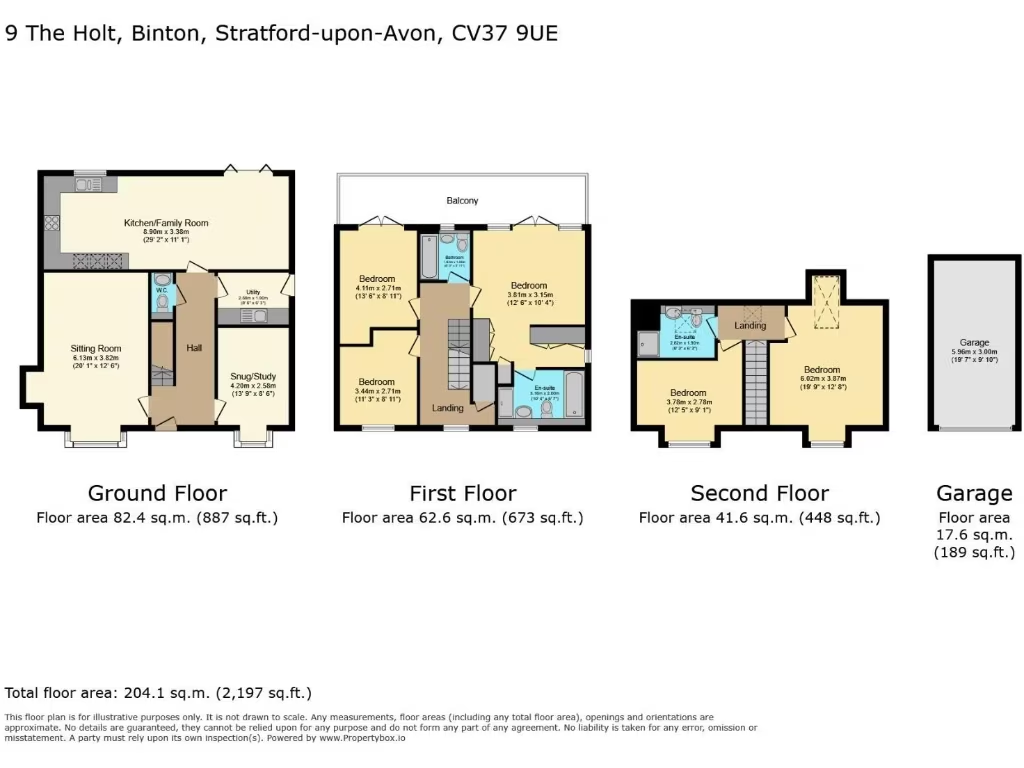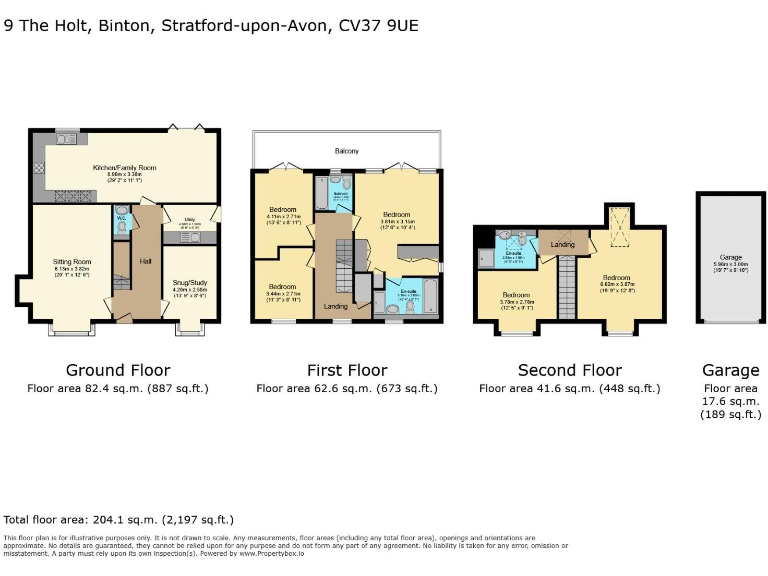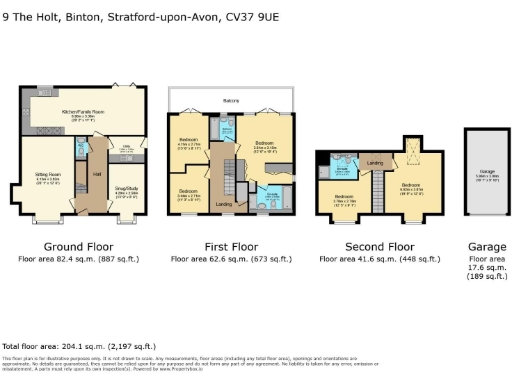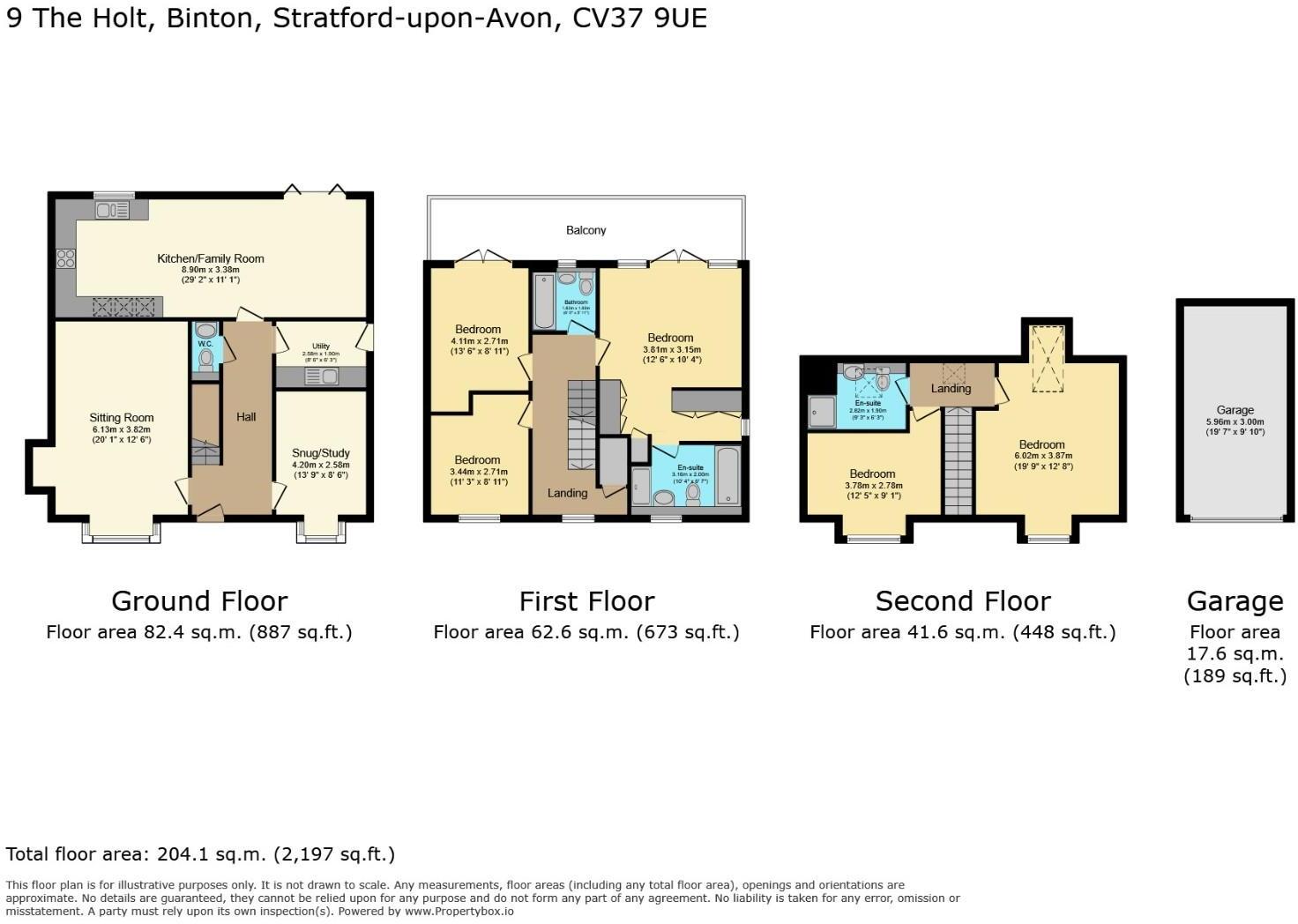Summary - 9, The Holt, Binton, STRATFORD-UPON-AVON CV37 9UE
5 bed 3 bath Detached
Modern five-bedroom home with panoramic River Avon views and gated privacy.
Five bedrooms and three bathrooms across three storeys
Built 2020 with NHBC remaining; modern, high-quality finish
Full-width first-floor balcony with outstanding River Avon views
Large kitchen/family room with bi-fold doors to decked garden
Underfloor heating (ground floor) and EV charging point provided
LPG heating via communal tanks; consider fuel arrangement
Drainage pumped to mains sewer; maintenance charge ~£400–£500/year
Council Tax Band G — relatively high running cost
Set on an elevated plot with outstanding views to the River Avon, this modern five-bedroom detached house offers substantial family space across three storeys. Built in 2020 by Duchy Homes to a high standard, the property retains NHBC cover and combines contemporary fittings with practical features such as underfloor heating to the ground floor and an EV charging point.
The heart of the home is a large kitchen/family room with bi-fold doors opening onto a full-width decked area and balcony, ideal for alfresco dining and enjoying the panorama. Two reception rooms, a utility, garage and off-street parking provide flexible daily living. Three bathrooms and generous built-in wardrobes to the main bedroom add convenience for a family or multi-generational household.
There are sensible ongoing costs to note: the home is heated from an LPG-fed boiler with communal tanks, drainage is pumped to the main sewer, and an annual communal maintenance charge (approximately £400–£500) covers gates and shared areas. Council Tax is in Band G and described as quite expensive. These are important practical considerations alongside the property’s many benefits.
Overall this is a modern, well-specified family house in a private gated setting on the edge of a village. It will appeal to buyers who prioritise views, outdoor living and low-maintenance gardens, but who are comfortable with LPG heating, pumped drainage arrangements and modest communal charges.
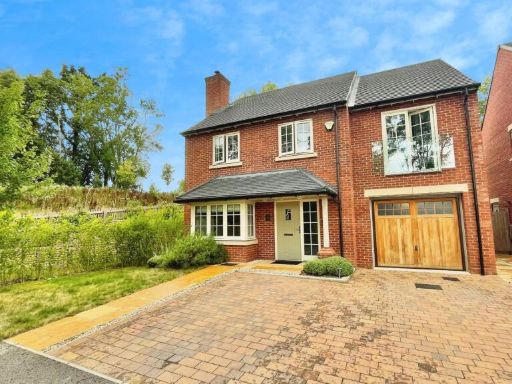 4 bedroom detached house for sale in The Holt, Binton, CV37 — £650,000 • 4 bed • 3 bath • 1798 ft²
4 bedroom detached house for sale in The Holt, Binton, CV37 — £650,000 • 4 bed • 3 bath • 1798 ft²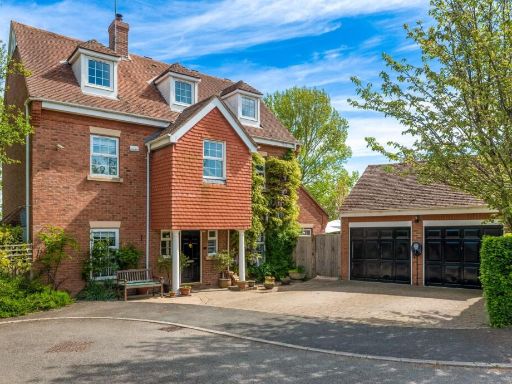 5 bedroom detached house for sale in The Burrows, Newbold on Stour, CV37 — £850,000 • 5 bed • 4 bath • 2363 ft²
5 bedroom detached house for sale in The Burrows, Newbold on Stour, CV37 — £850,000 • 5 bed • 4 bath • 2363 ft²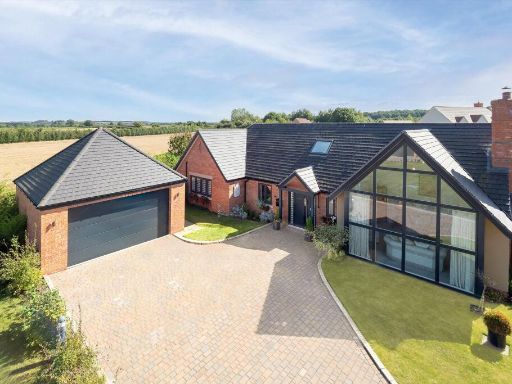 3 bedroom bungalow for sale in Milcote Close, Welford on Avon, Warwickshire, CV37 — £999,500 • 3 bed • 3 bath • 2533 ft²
3 bedroom bungalow for sale in Milcote Close, Welford on Avon, Warwickshire, CV37 — £999,500 • 3 bed • 3 bath • 2533 ft²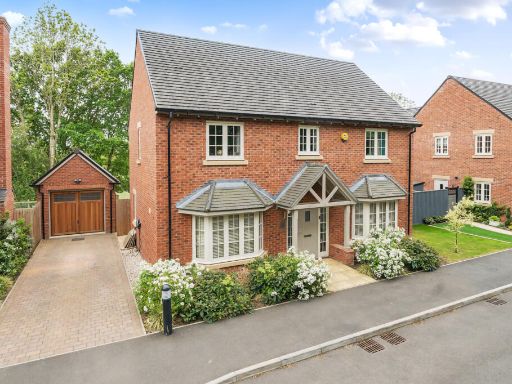 4 bedroom house for sale in The Holt, Stratford-Upon-Avon, CV37 — £750,000 • 4 bed • 3 bath • 1984 ft²
4 bedroom house for sale in The Holt, Stratford-Upon-Avon, CV37 — £750,000 • 4 bed • 3 bath • 1984 ft²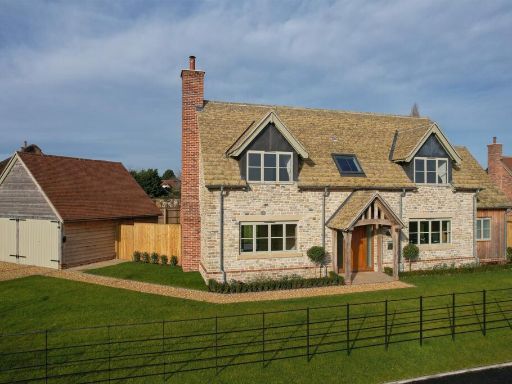 4 bedroom detached house for sale in Williams Orchard, Duck Lane, Welford On Avon, CV37 — £1,295,000 • 4 bed • 3 bath • 2350 ft²
4 bedroom detached house for sale in Williams Orchard, Duck Lane, Welford On Avon, CV37 — £1,295,000 • 4 bed • 3 bath • 2350 ft²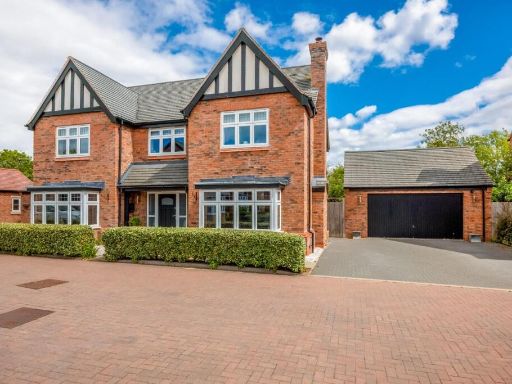 5 bedroom detached house for sale in Old Brewery Field, Long Marston, Stratford-upon-Avon, CV37 — £850,000 • 5 bed • 3 bath • 2565 ft²
5 bedroom detached house for sale in Old Brewery Field, Long Marston, Stratford-upon-Avon, CV37 — £850,000 • 5 bed • 3 bath • 2565 ft²