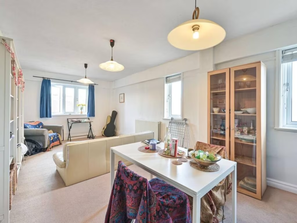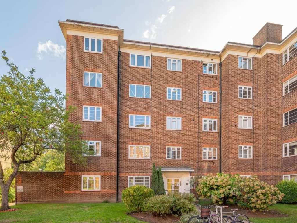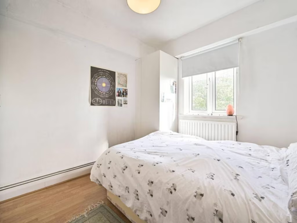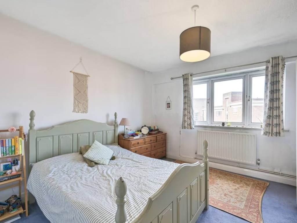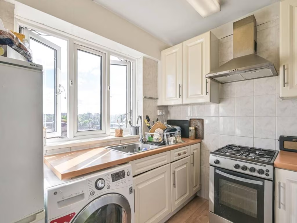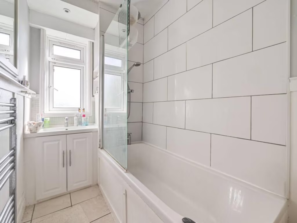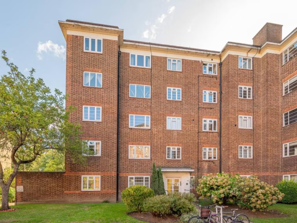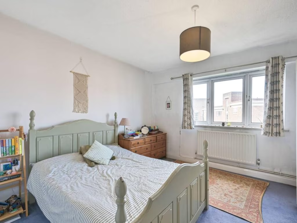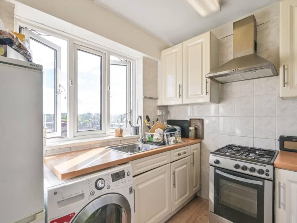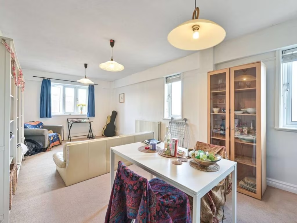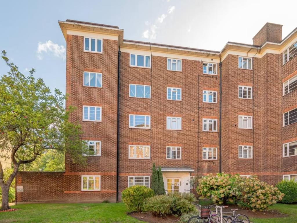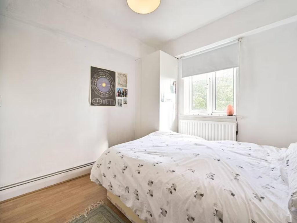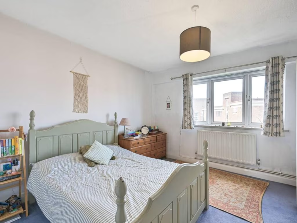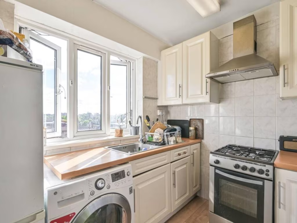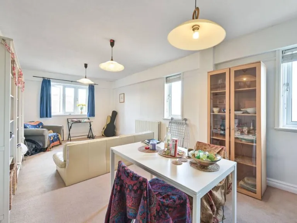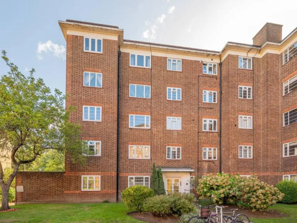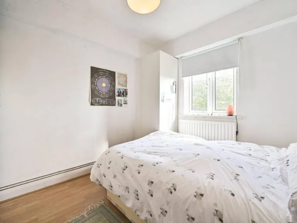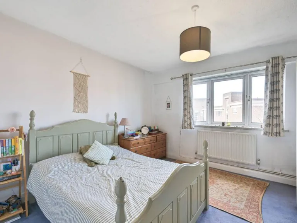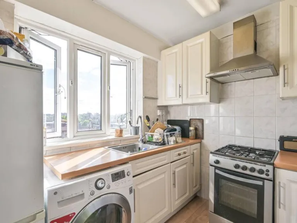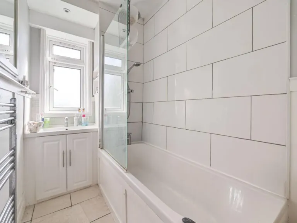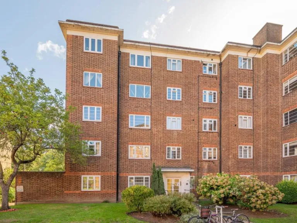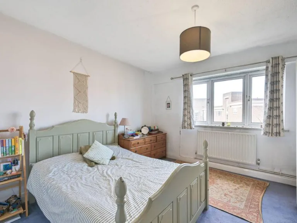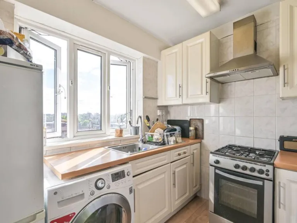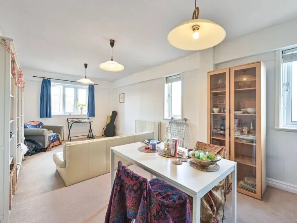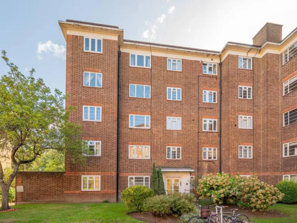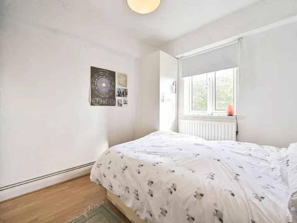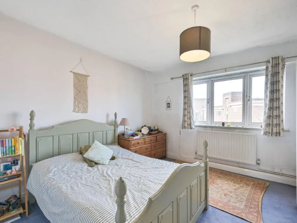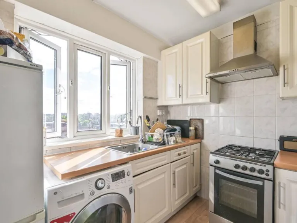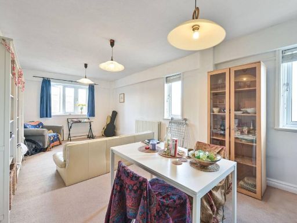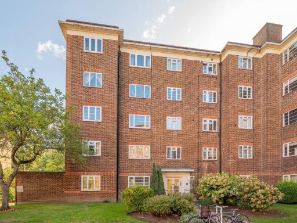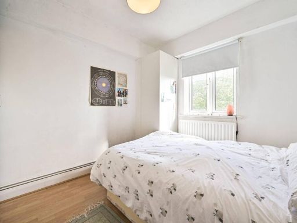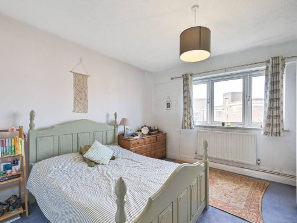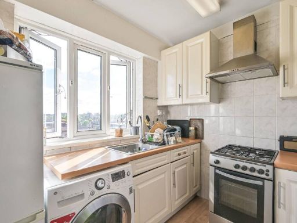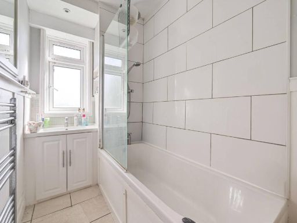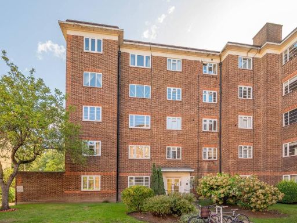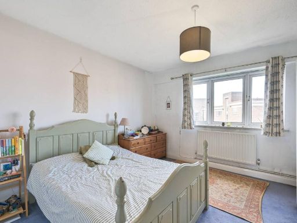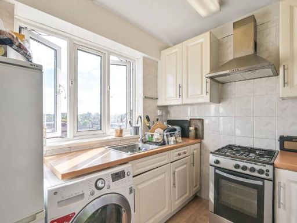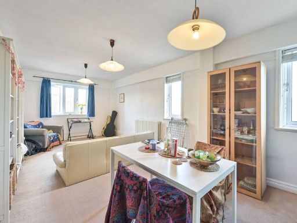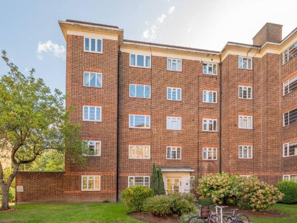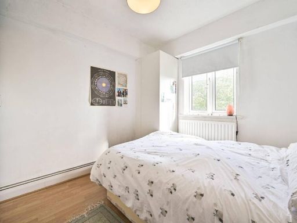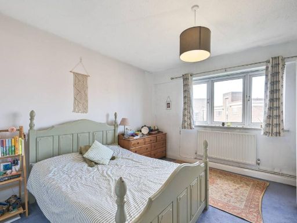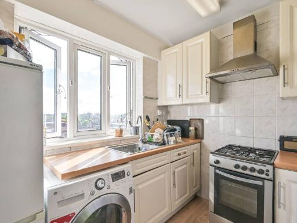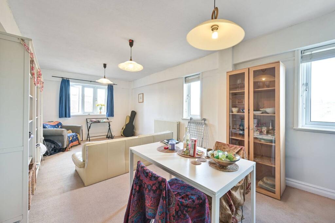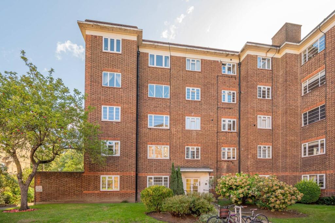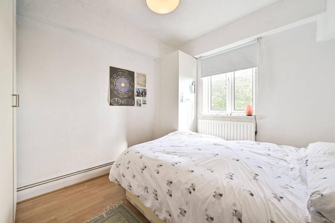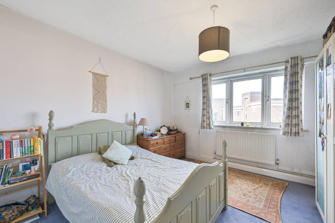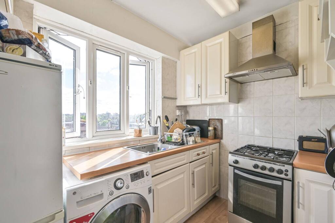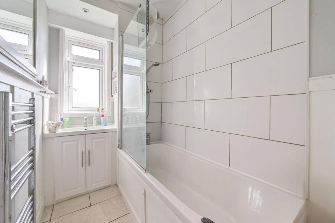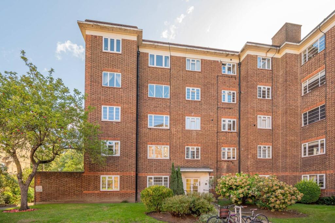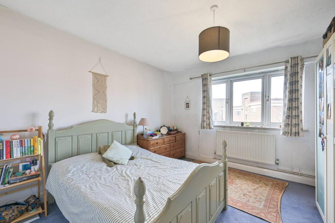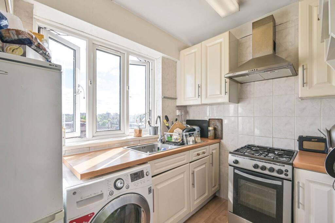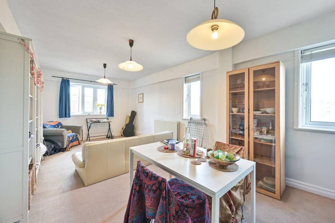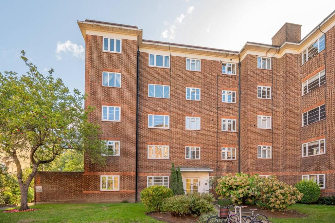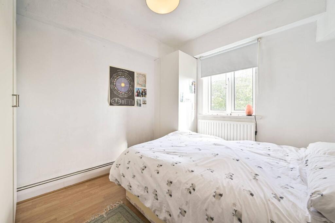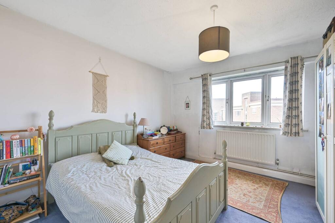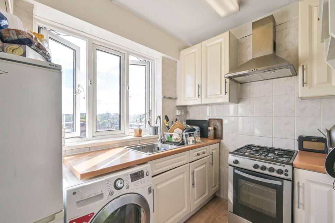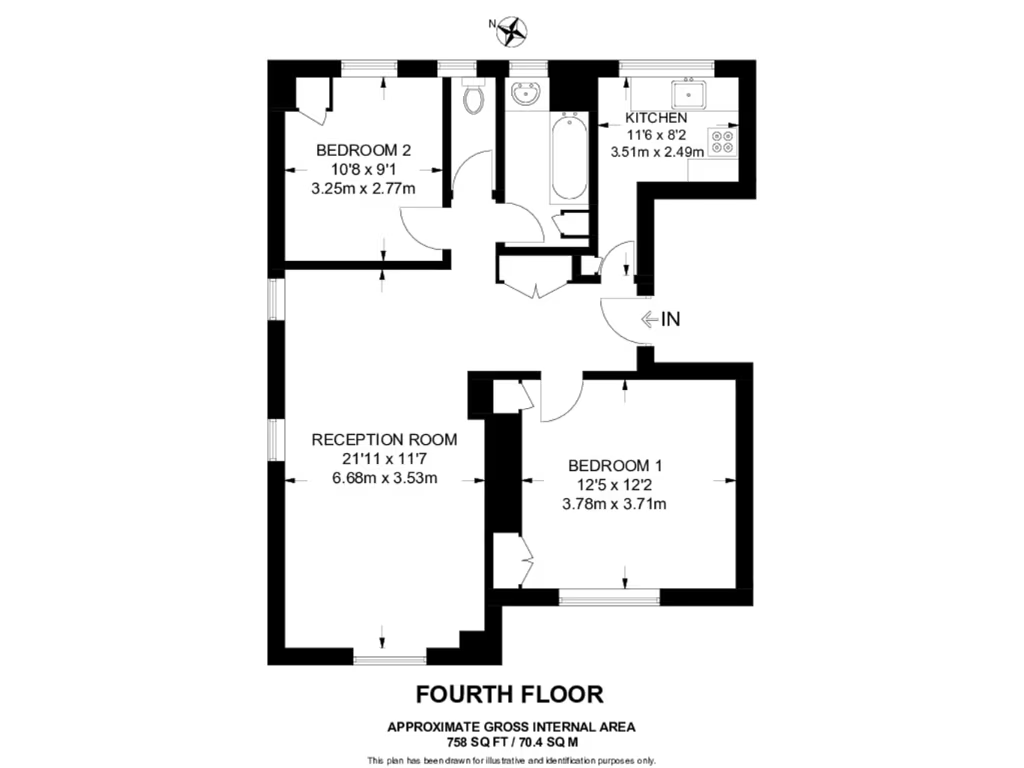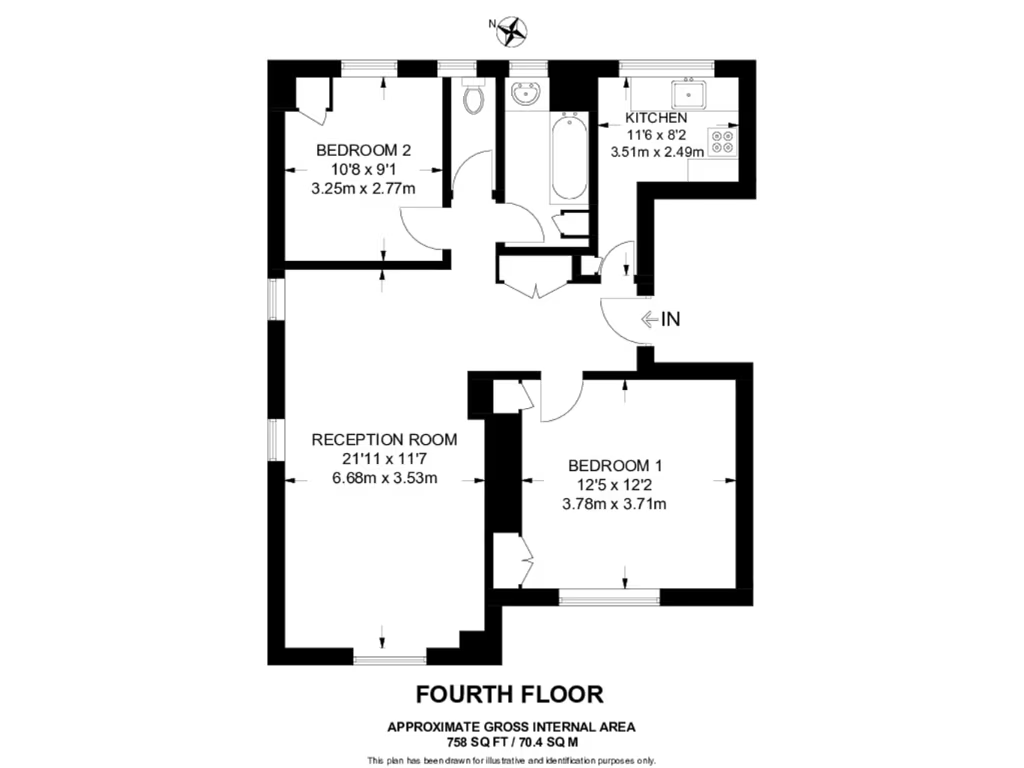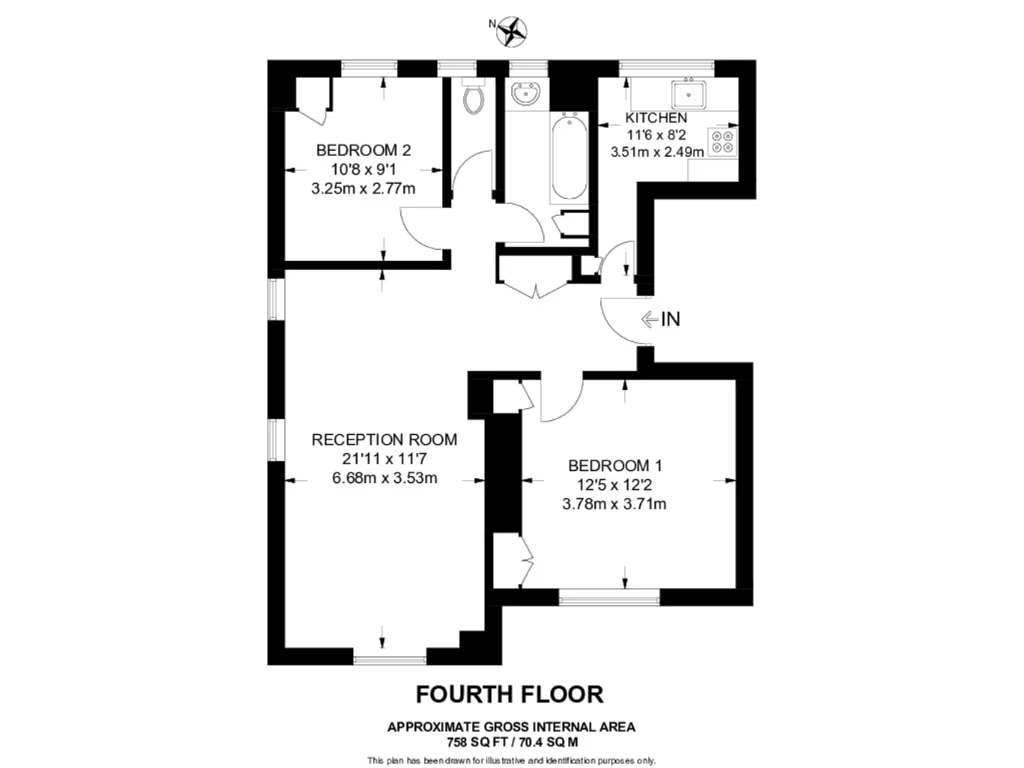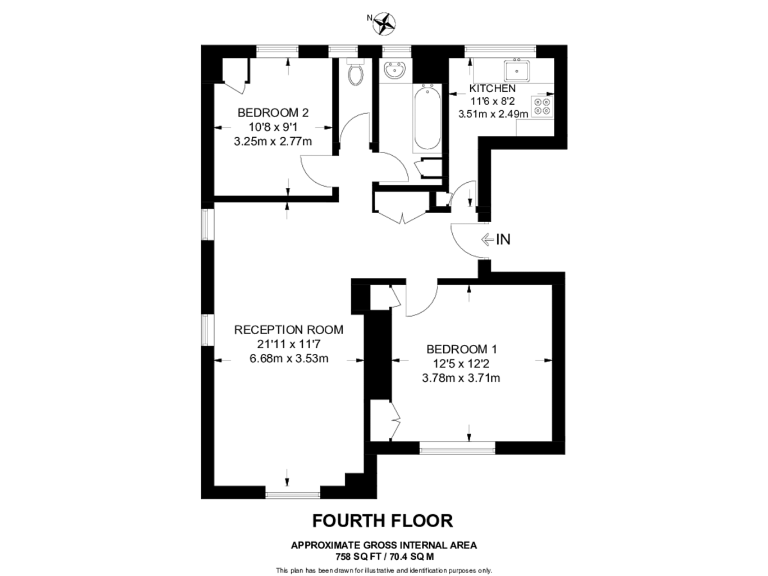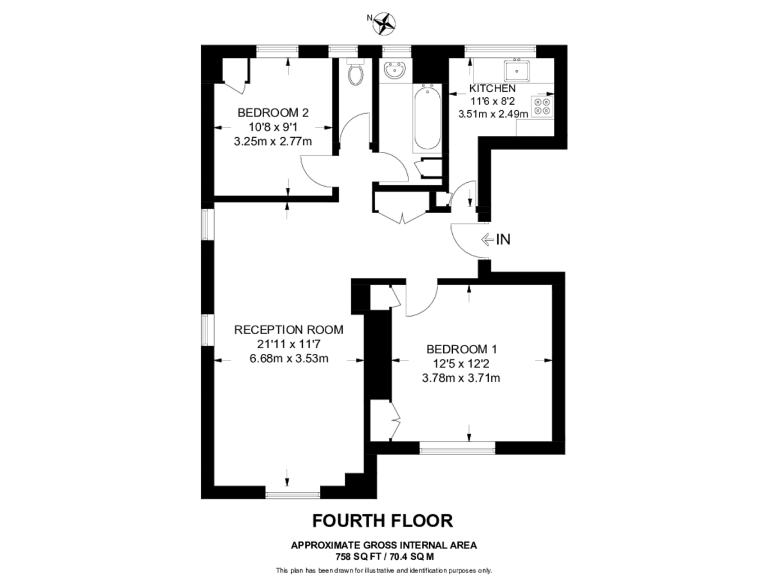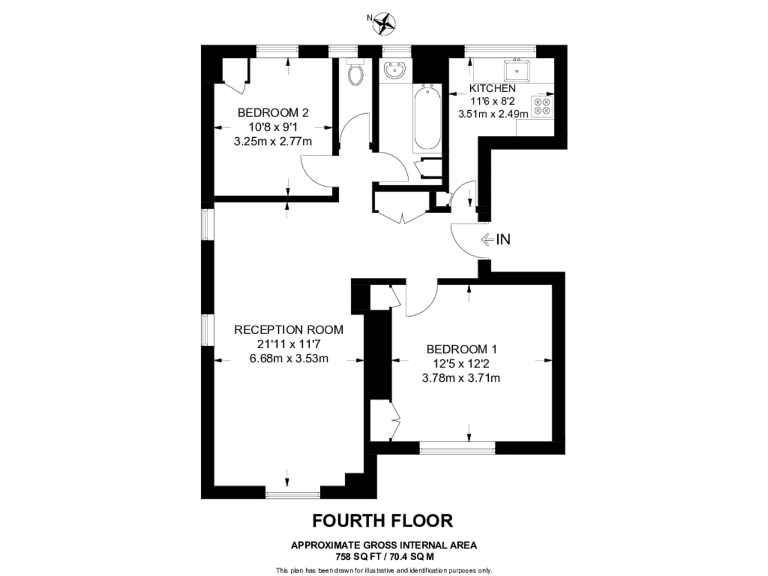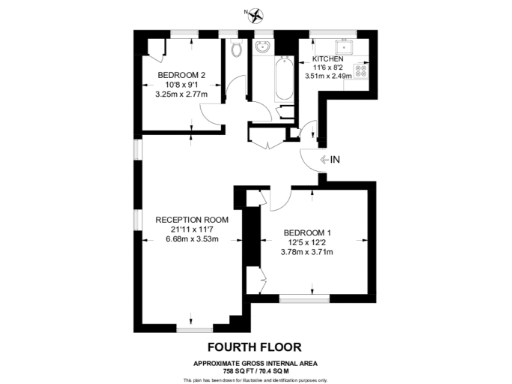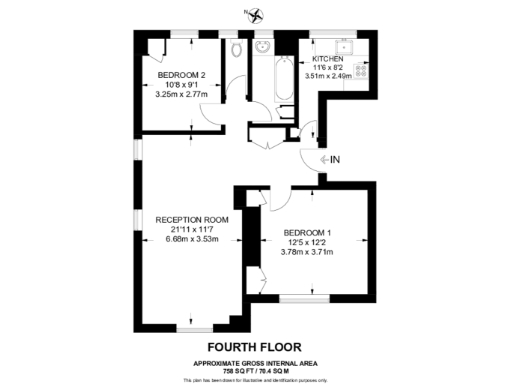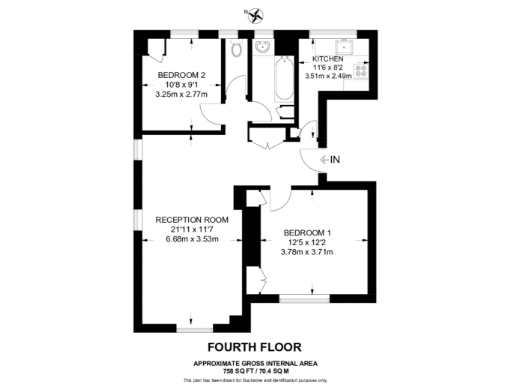Summary - EMBASSY HOUSE FLAT 69 WEST END LANE LONDON NW6 2NB
2 bed 1 bath Flat
Spacious twin-bedroom flat near Overground, Underground and Thameslink connections.
Lift access in period purpose-built block
Set on West End Lane in West Hampstead, this two-bedroom flat offers a practical, well-located home for first-time buyers or buy-to-let investors. The apartment sits in a 1930s purpose-built block with lift access and a generous reception room, making everyday living and entertaining straightforward. At around 758 sq ft, the layout includes two double bedrooms, a separate kitchen and useful built-in storage.
The location is the standout: Overground, Underground and Thameslink stations are within easy walking distance, plus frequent buses and a wide range of shops, cafés and leisure amenities on the doorstep. Nearby schools include several outstanding and highly regarded options, which adds long-term appeal for buyers planning to start a family.
Practical points to note: the flat is leasehold with 132 years remaining and uses mains gas with boiler and radiators. Double glazing was installed before 2002 and the building has solid brick walls likely without added insulation, so some thermal upgrades could improve comfort and running costs. The local area records above-average crime, which buyers should factor into their decision and security plans.
Overall, this is a solid, well-proportioned flat in a desirable transport hub. It suits buyers seeking immediate access to central London and a property with scope for modest modernisation to add value and energy efficiency.
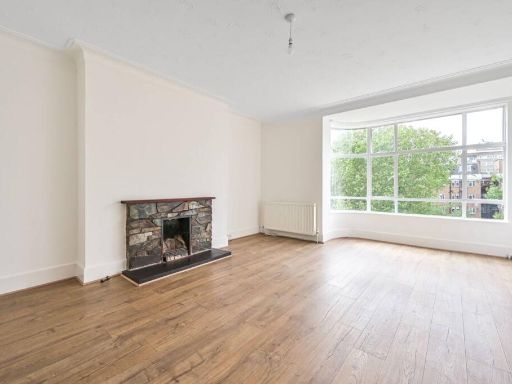 2 bedroom flat for sale in Fordwych Road, West Hampstead, London, NW2 — £525,000 • 2 bed • 1 bath • 818 ft²
2 bedroom flat for sale in Fordwych Road, West Hampstead, London, NW2 — £525,000 • 2 bed • 1 bath • 818 ft²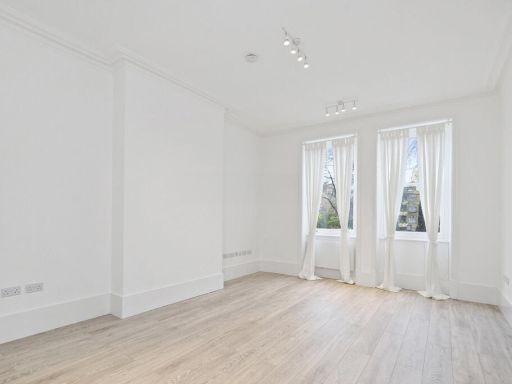 2 bedroom flat for sale in Kings Gardens, London, NW6 — £600,000 • 2 bed • 1 bath • 737 ft²
2 bedroom flat for sale in Kings Gardens, London, NW6 — £600,000 • 2 bed • 1 bath • 737 ft²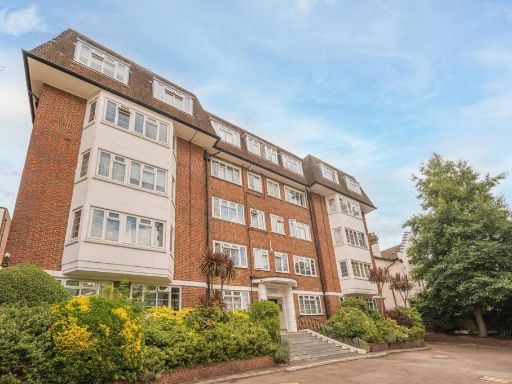 1 bedroom flat for sale in Shoot Up Hill, West Hampstead, London, NW2 — £325,000 • 1 bed • 1 bath • 491 ft²
1 bedroom flat for sale in Shoot Up Hill, West Hampstead, London, NW2 — £325,000 • 1 bed • 1 bath • 491 ft²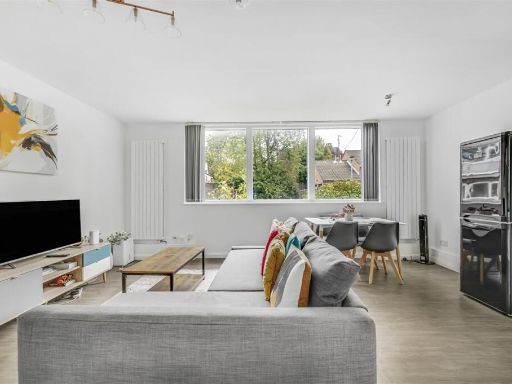 2 bedroom flat for sale in Priory Road, NW6 — £525,000 • 2 bed • 1 bath • 742 ft²
2 bedroom flat for sale in Priory Road, NW6 — £525,000 • 2 bed • 1 bath • 742 ft²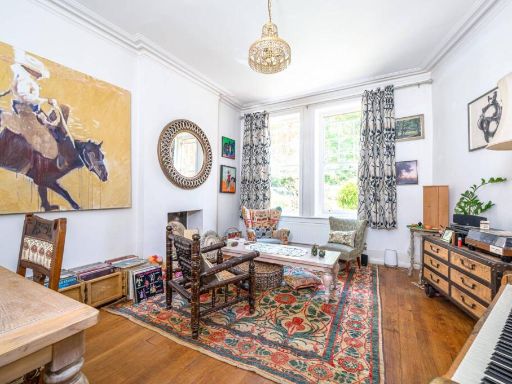 2 bedroom flat for sale in Kings Gardens, West Hampstead, London, NW6 — £650,000 • 2 bed • 1 bath • 768 ft²
2 bedroom flat for sale in Kings Gardens, West Hampstead, London, NW6 — £650,000 • 2 bed • 1 bath • 768 ft²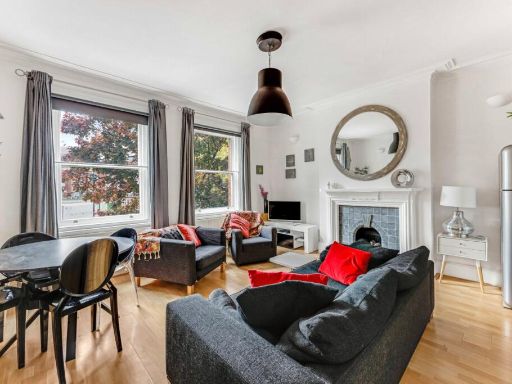 2 bedroom apartment for sale in West End Lane, West Hampstead, NW6 — £495,000 • 2 bed • 1 bath • 630 ft²
2 bedroom apartment for sale in West End Lane, West Hampstead, NW6 — £495,000 • 2 bed • 1 bath • 630 ft²