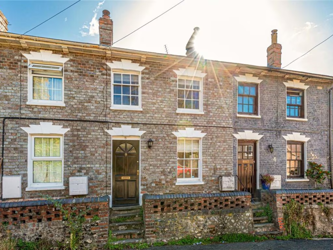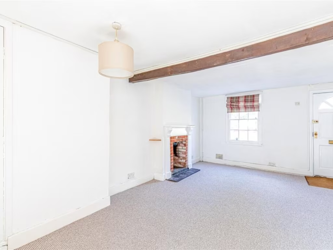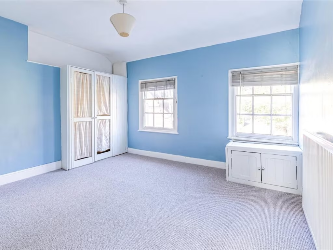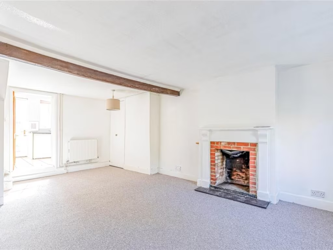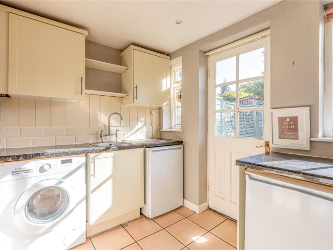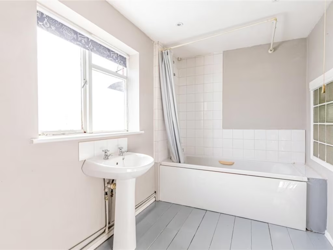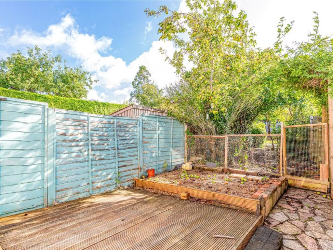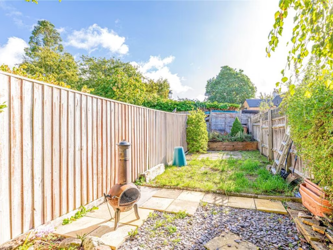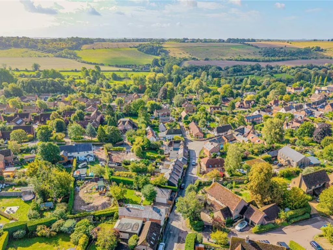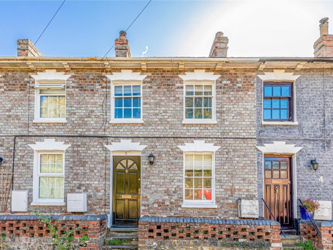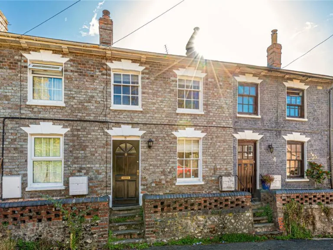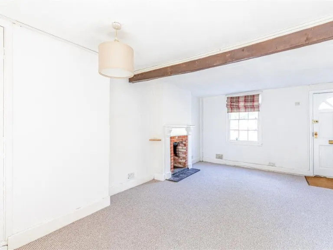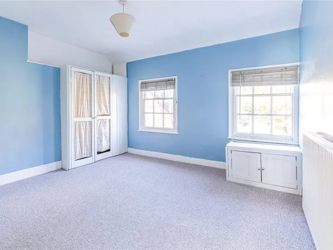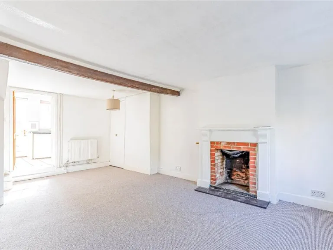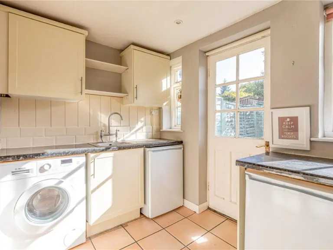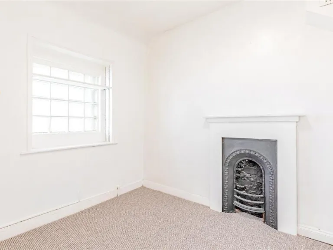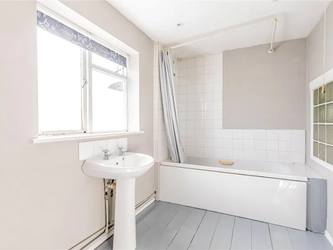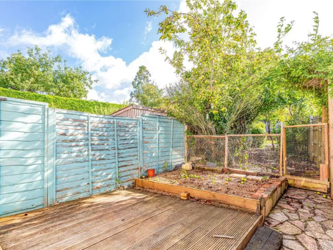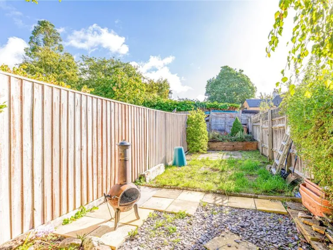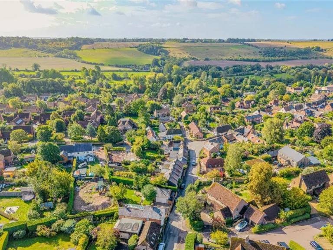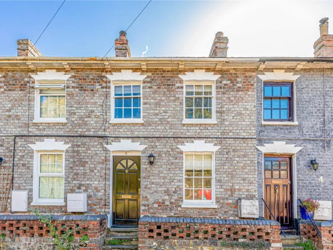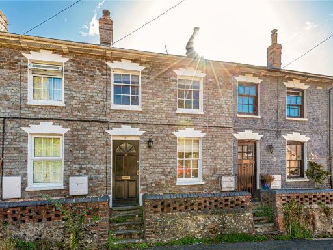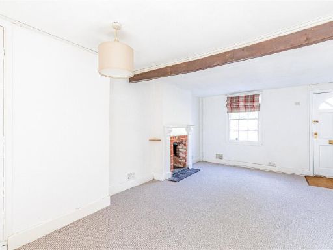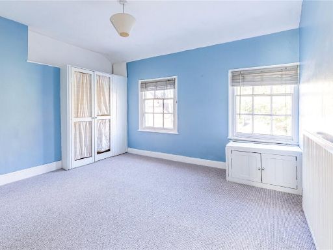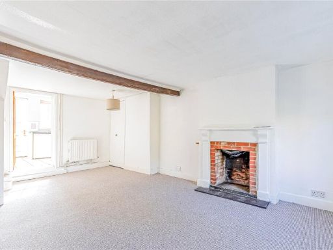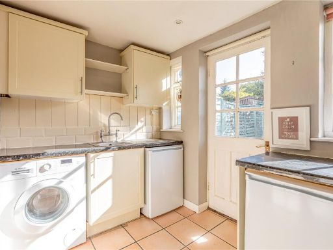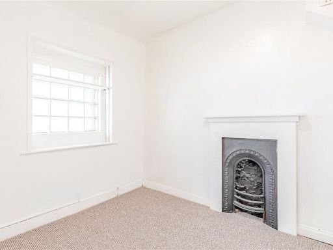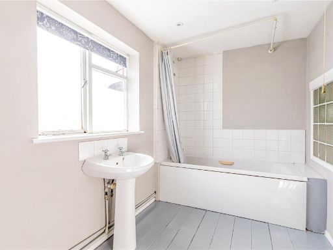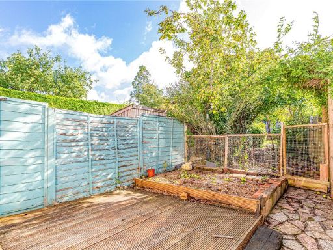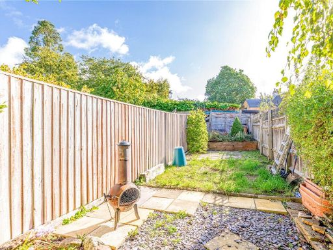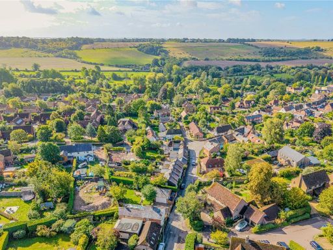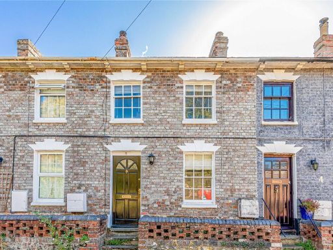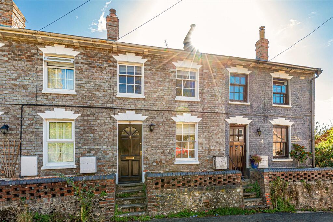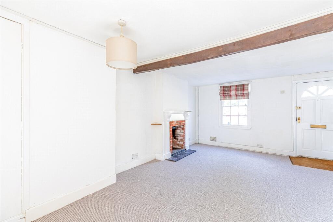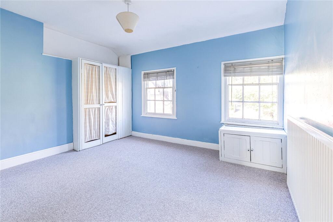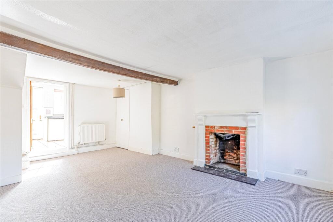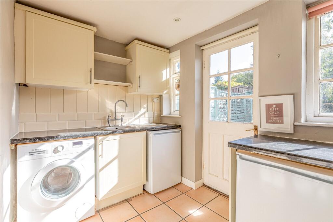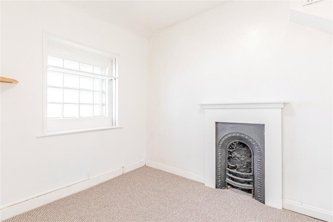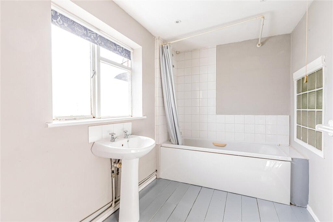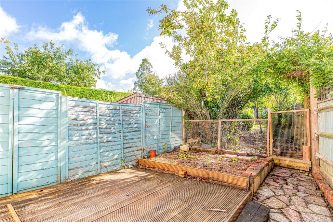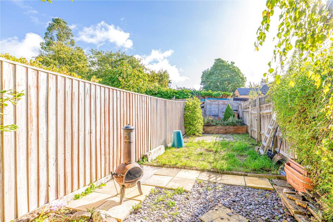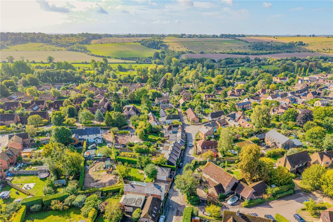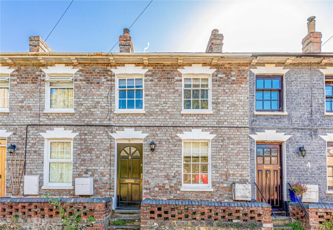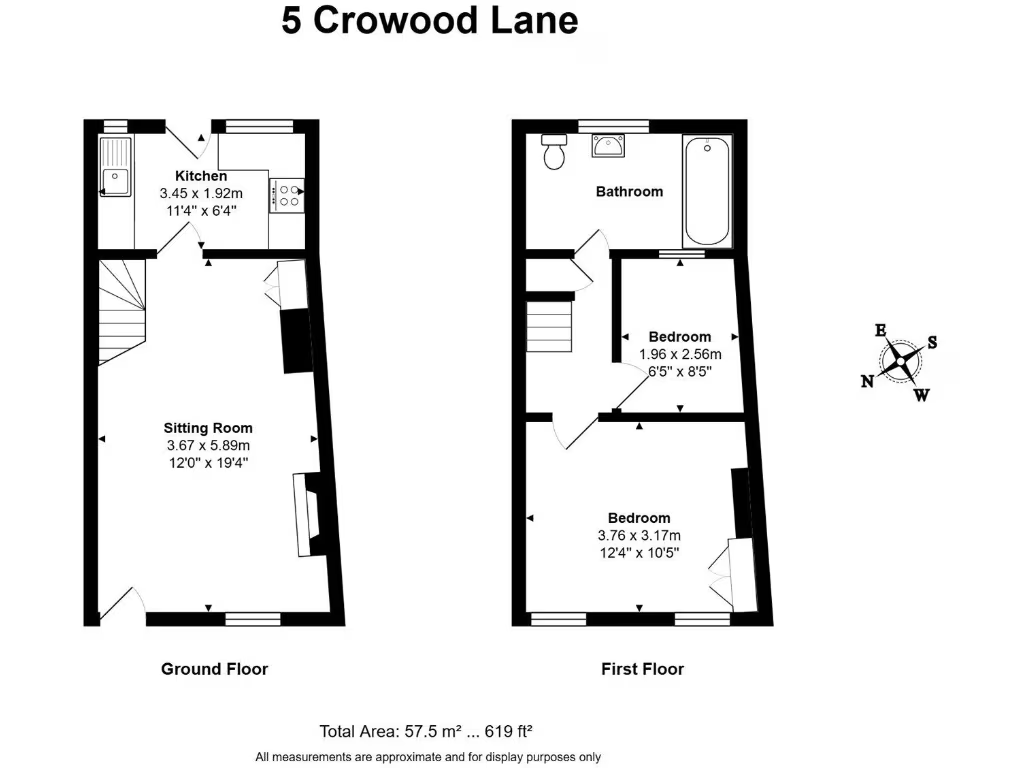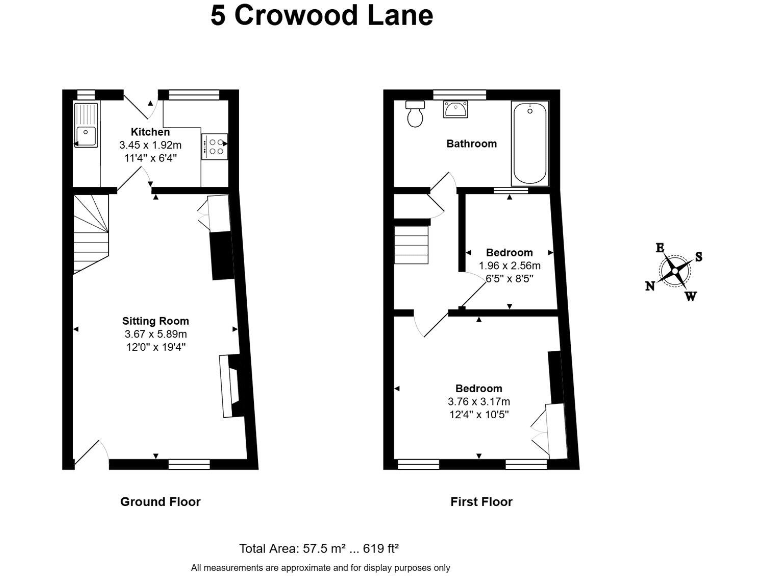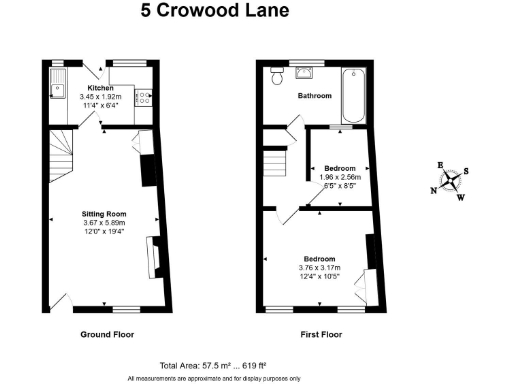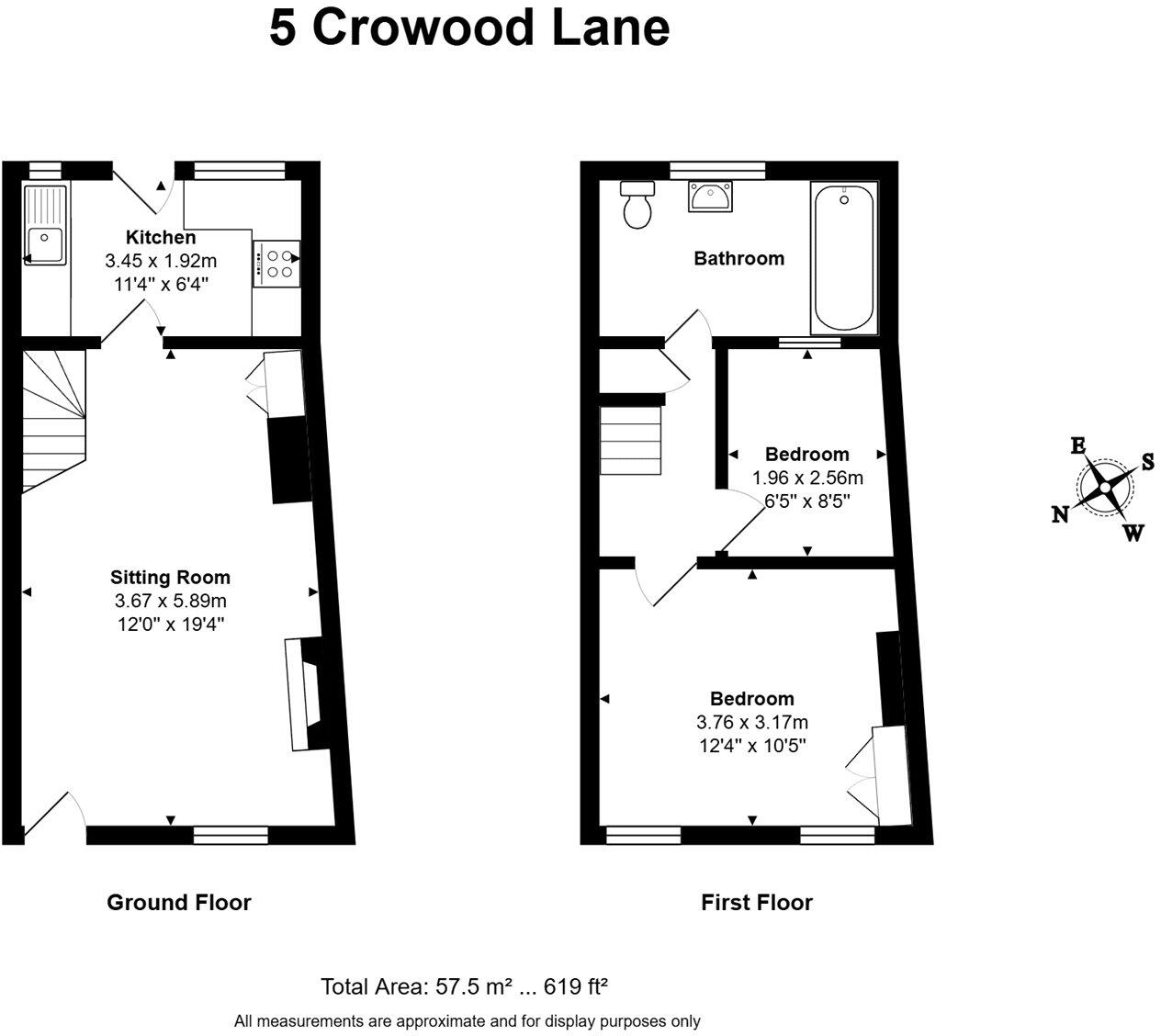Summary - 5 CROWOOD LANE RAMSBURY MARLBOROUGH SN8 2PT
2 bed 1 bath Terraced
Characterful two-bedroom home with sunny garden and attic potential for owners.
Two-bedroom Victorian cottage with period character and high ceilings
Open-plan sitting/dining room with a working open fire
Generous rear garden: decking, patio and sunlit lawn
Boarded loft with power and light — useful storage or conversion potential
Solid brick walls assumed uninsulated; EPC rating D
Compact footprint (circa 619 sq ft); limited extension scope
On-street parking only; no private driveway or garage
Mains gas central heating; single bathroom, scope to modernise
This attractive two-bedroom Victorian cottage sits in the heart of Ramsbury, offering character features and a manageable footprint ideal for first-time buyers. The open-plan sitting and dining room, complete with a characterful open fire, provides a cosy central living space. A fitted kitchen opens directly to the rear garden for easy indoor-outdoor flow.
Outside, the rear garden is a standout for the location, with decking, a patio and a lawn that catches afternoon sun — a private, low-maintenance space for relaxing or entertaining. The property also benefits from a generous boarded loft with power and light, giving useful storage or potential conversion subject to consents.
Practical considerations are straightforward: the house is freehold, connected to mains services, heated by a gas boiler and radiators, and sits in a very low-crime, affluent village setting near outstanding primary schools. The compact footprint (circa 619 sq ft) and period construction mean there is scope to add value by modernising the kitchen, bathroom and improving energy efficiency.
Material drawbacks are clear and factual: the property is solid brick with assumed no wall insulation, currently rated EPC D, and sits on a small plot with limited scope to extend without planning. Parking is on-street only. These points are important for budgeting any renovation or retrofit works.
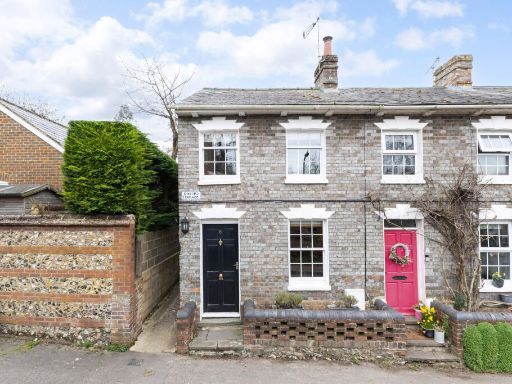 2 bedroom end of terrace house for sale in Crowood Lane, Ramsbury, SN8 — £350,000 • 2 bed • 1 bath • 731 ft²
2 bedroom end of terrace house for sale in Crowood Lane, Ramsbury, SN8 — £350,000 • 2 bed • 1 bath • 731 ft²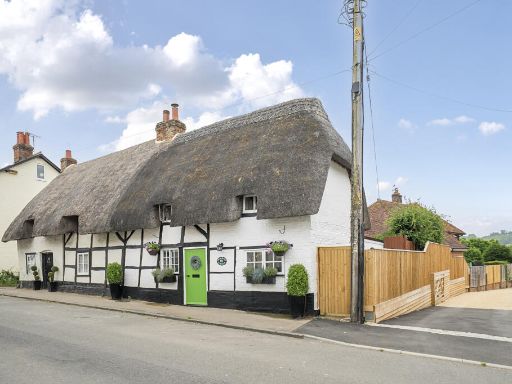 2 bedroom semi-detached house for sale in 41 Oxford Street, Ramsbury, SN8 — £435,000 • 2 bed • 1 bath • 723 ft²
2 bedroom semi-detached house for sale in 41 Oxford Street, Ramsbury, SN8 — £435,000 • 2 bed • 1 bath • 723 ft²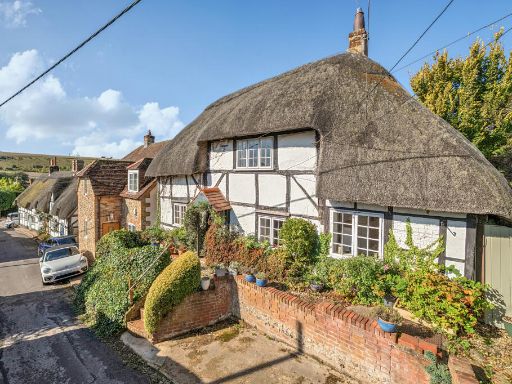 3 bedroom detached house for sale in Burdett Street, Ramsbury, SN8 — £400,000 • 3 bed • 2 bath • 973 ft²
3 bedroom detached house for sale in Burdett Street, Ramsbury, SN8 — £400,000 • 3 bed • 2 bath • 973 ft²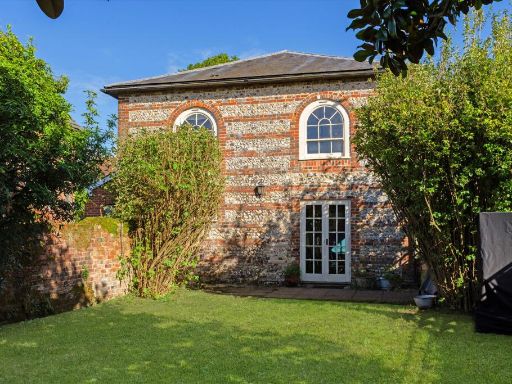 3 bedroom detached house for sale in High Street, Ramsbury, Marlborough, Wiltshire, SN8 — £750,000 • 3 bed • 2 bath • 1828 ft²
3 bedroom detached house for sale in High Street, Ramsbury, Marlborough, Wiltshire, SN8 — £750,000 • 3 bed • 2 bath • 1828 ft²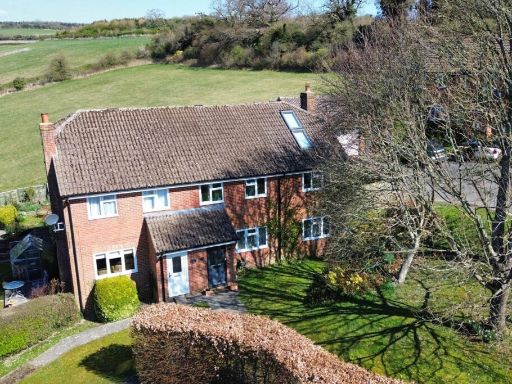 4 bedroom semi-detached house for sale in Knowledge Hill, Ramsbury, Marlborough, SN8 2QR, SN8 — £500,000 • 4 bed • 2 bath • 1631 ft²
4 bedroom semi-detached house for sale in Knowledge Hill, Ramsbury, Marlborough, SN8 2QR, SN8 — £500,000 • 4 bed • 2 bath • 1631 ft²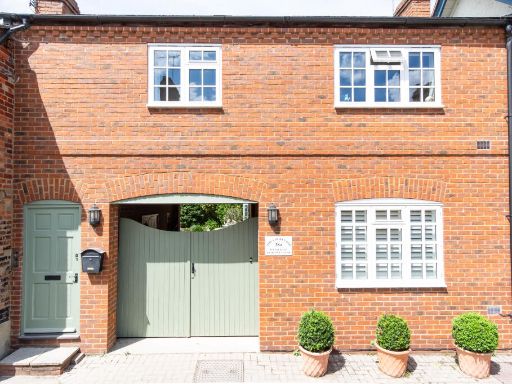 4 bedroom terraced house for sale in High Street, Ramsbury, SN8 — £775,000 • 4 bed • 2 bath • 1679 ft²
4 bedroom terraced house for sale in High Street, Ramsbury, SN8 — £775,000 • 4 bed • 2 bath • 1679 ft²