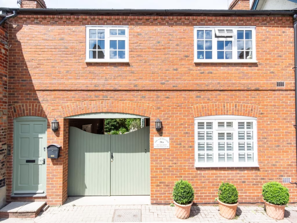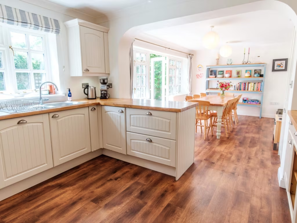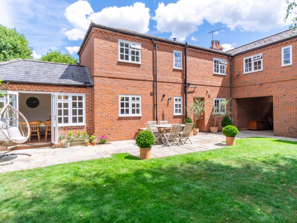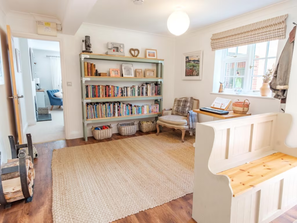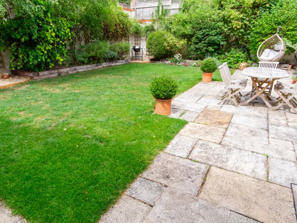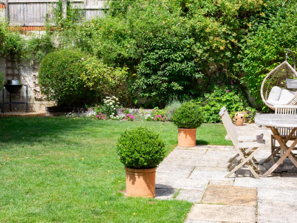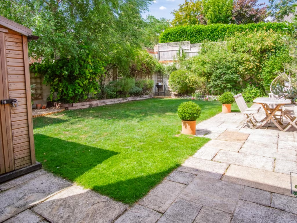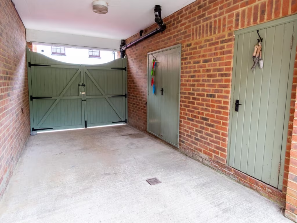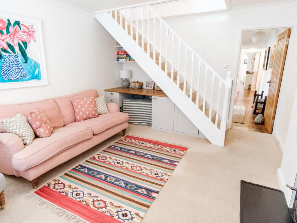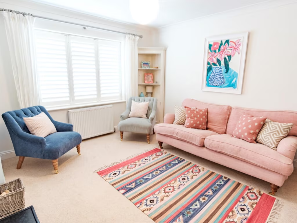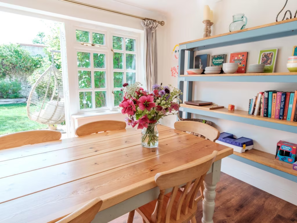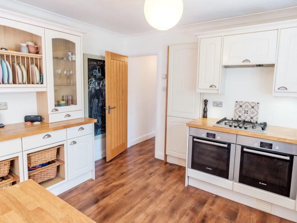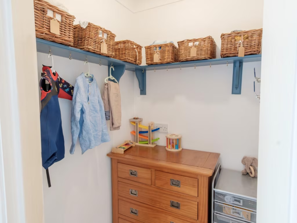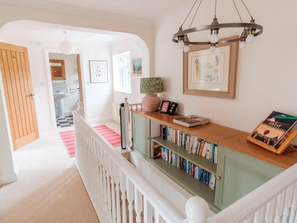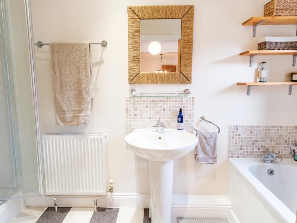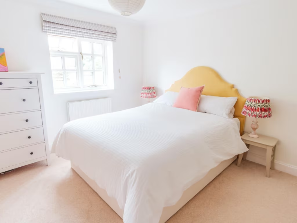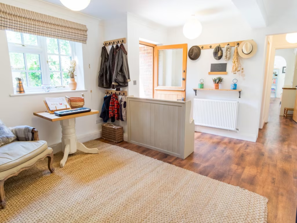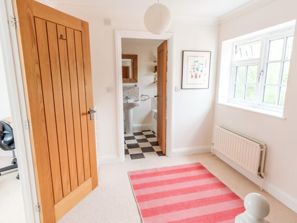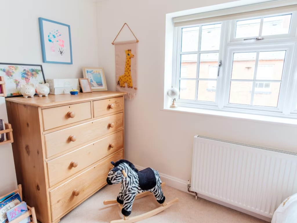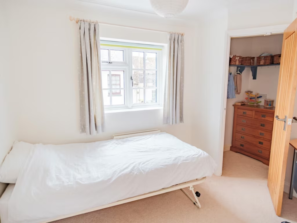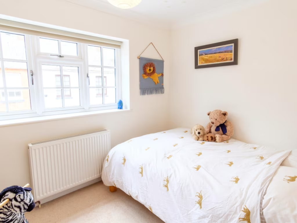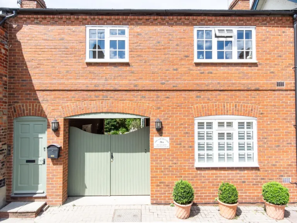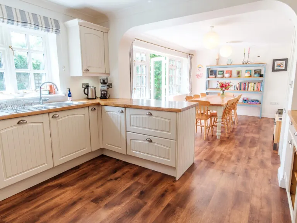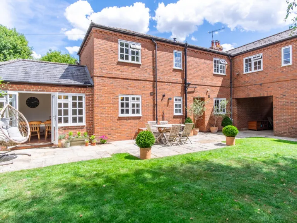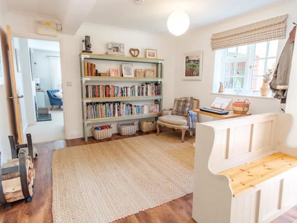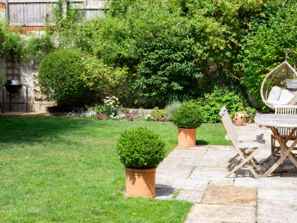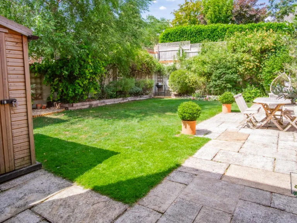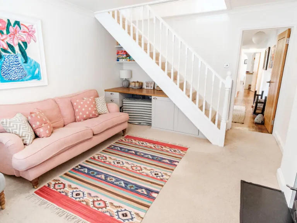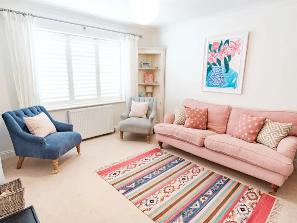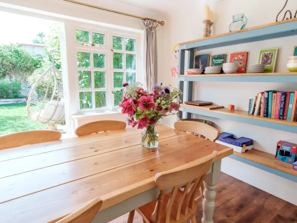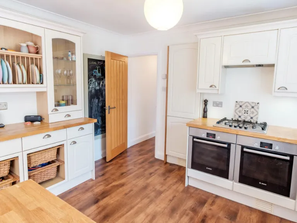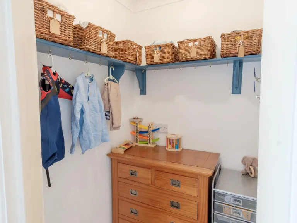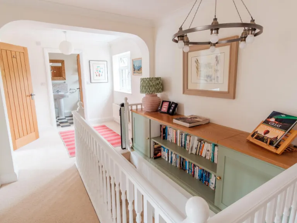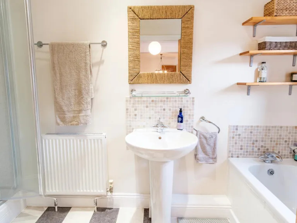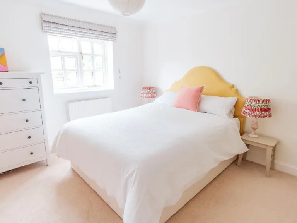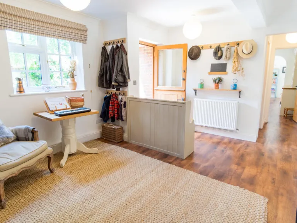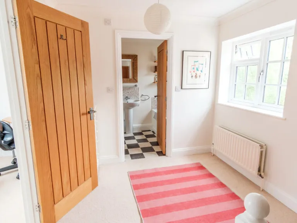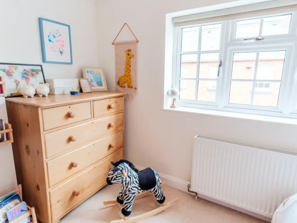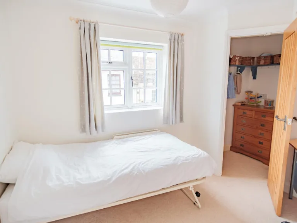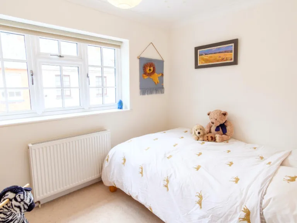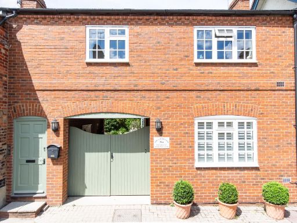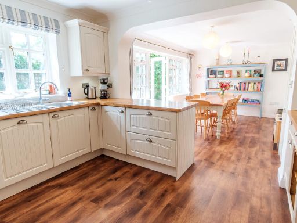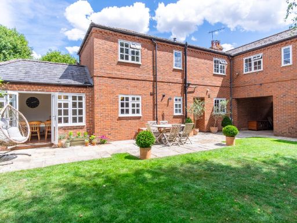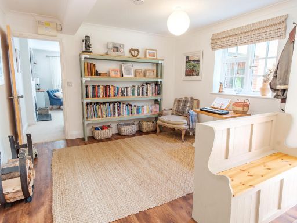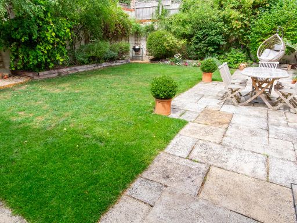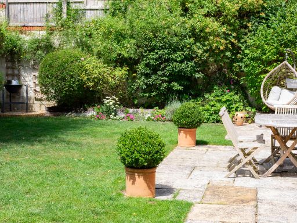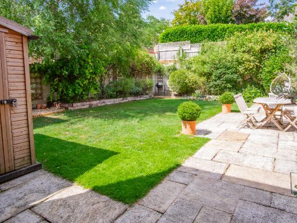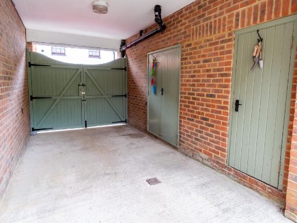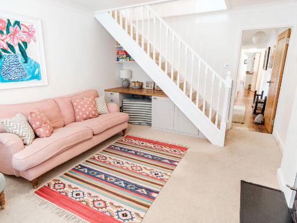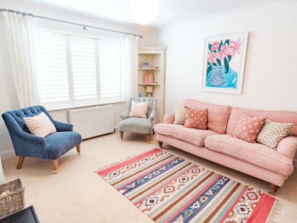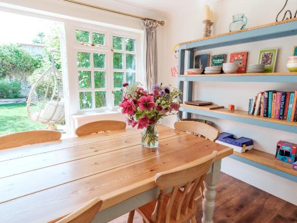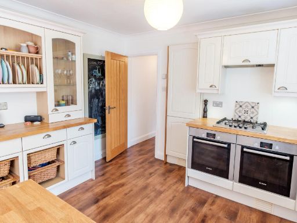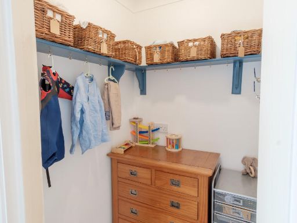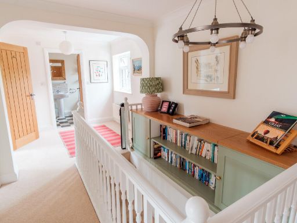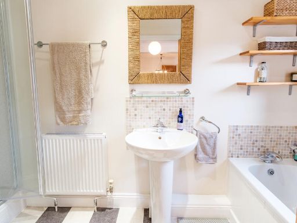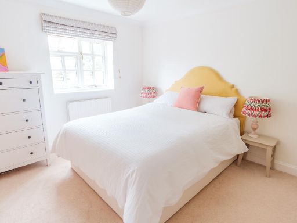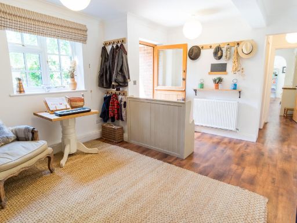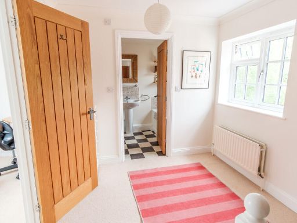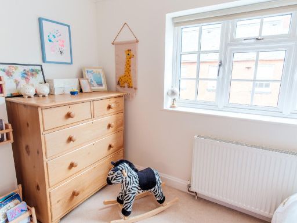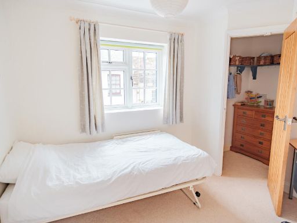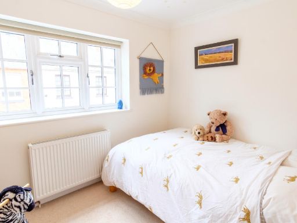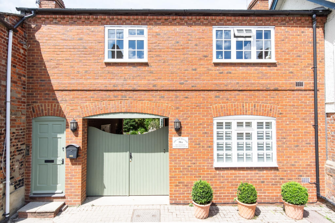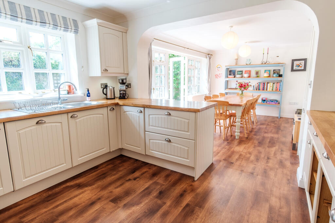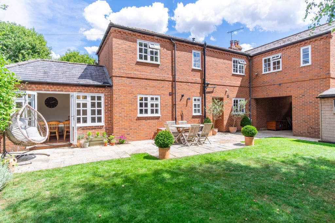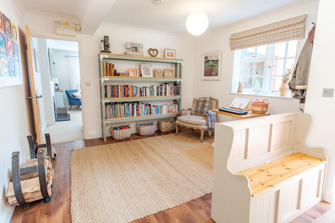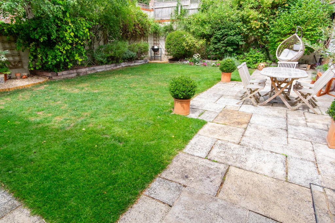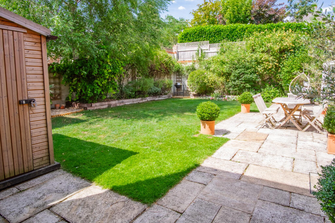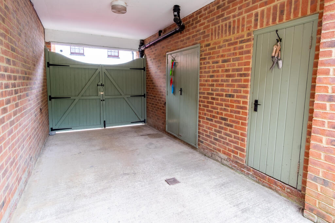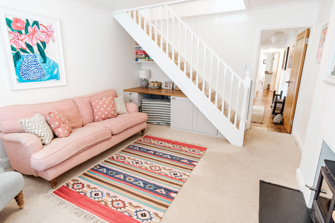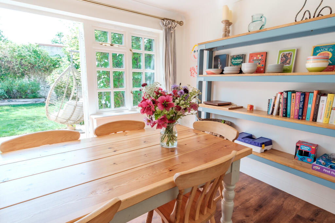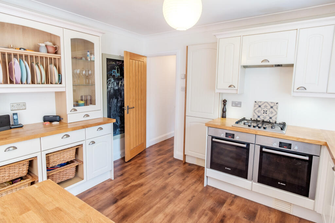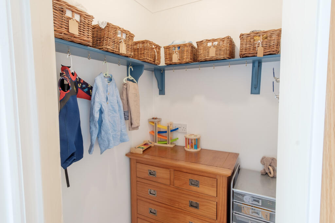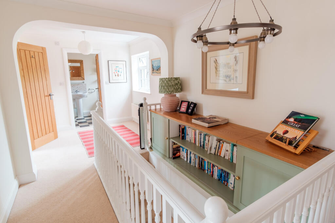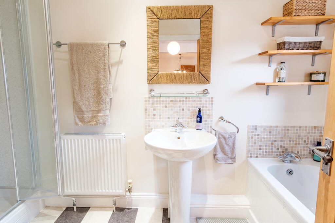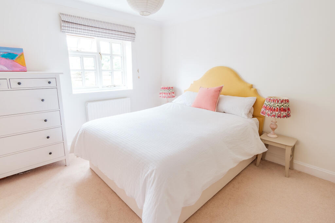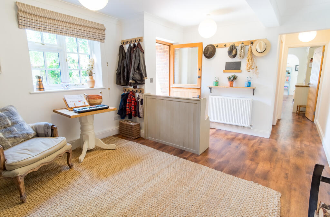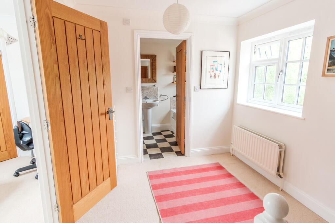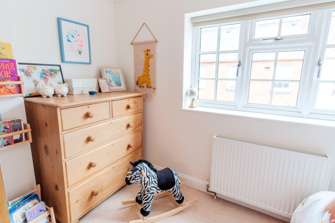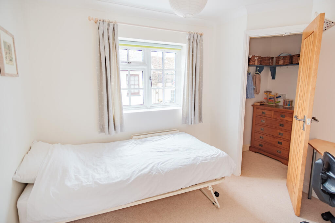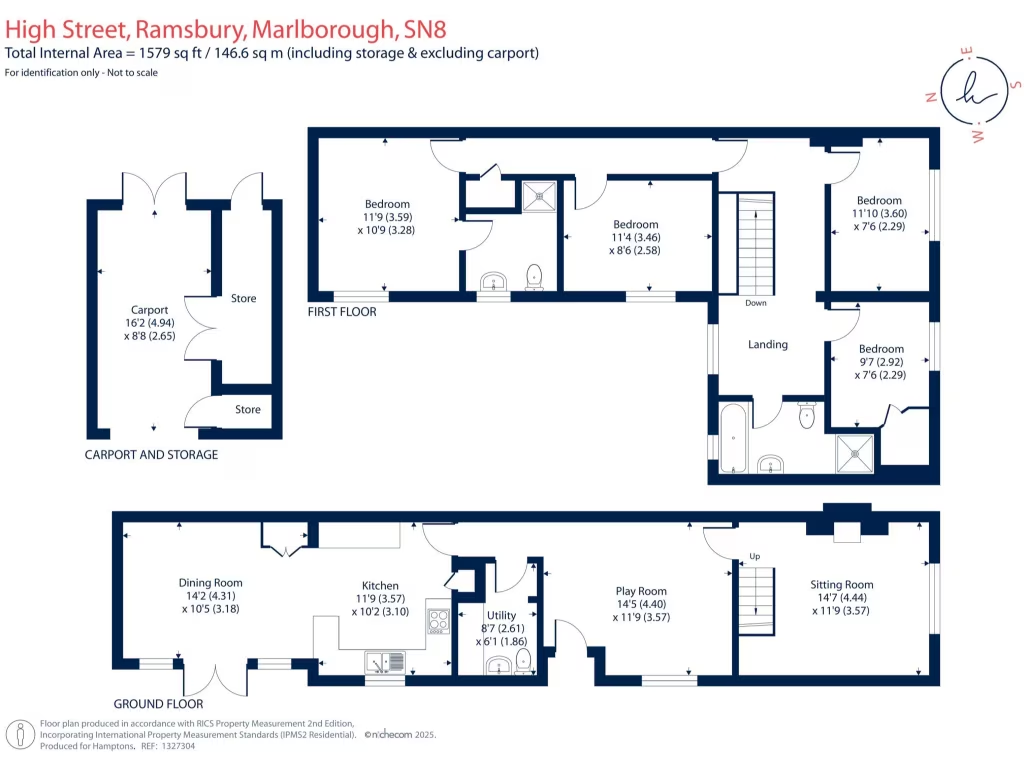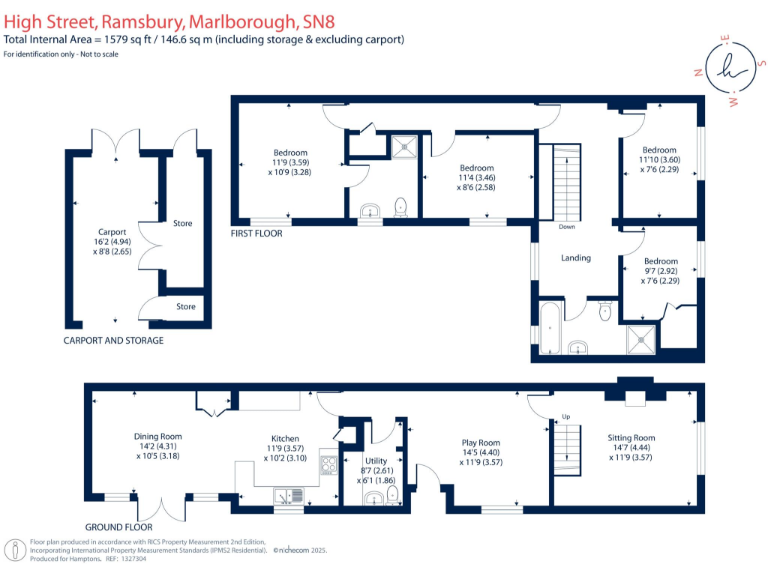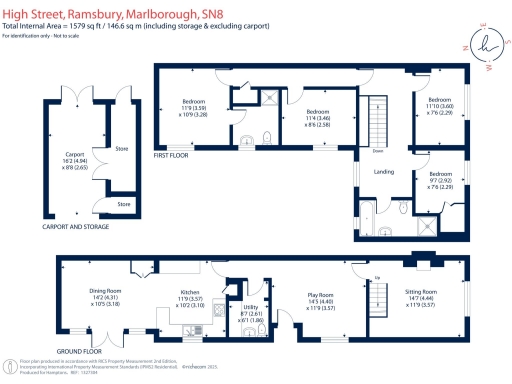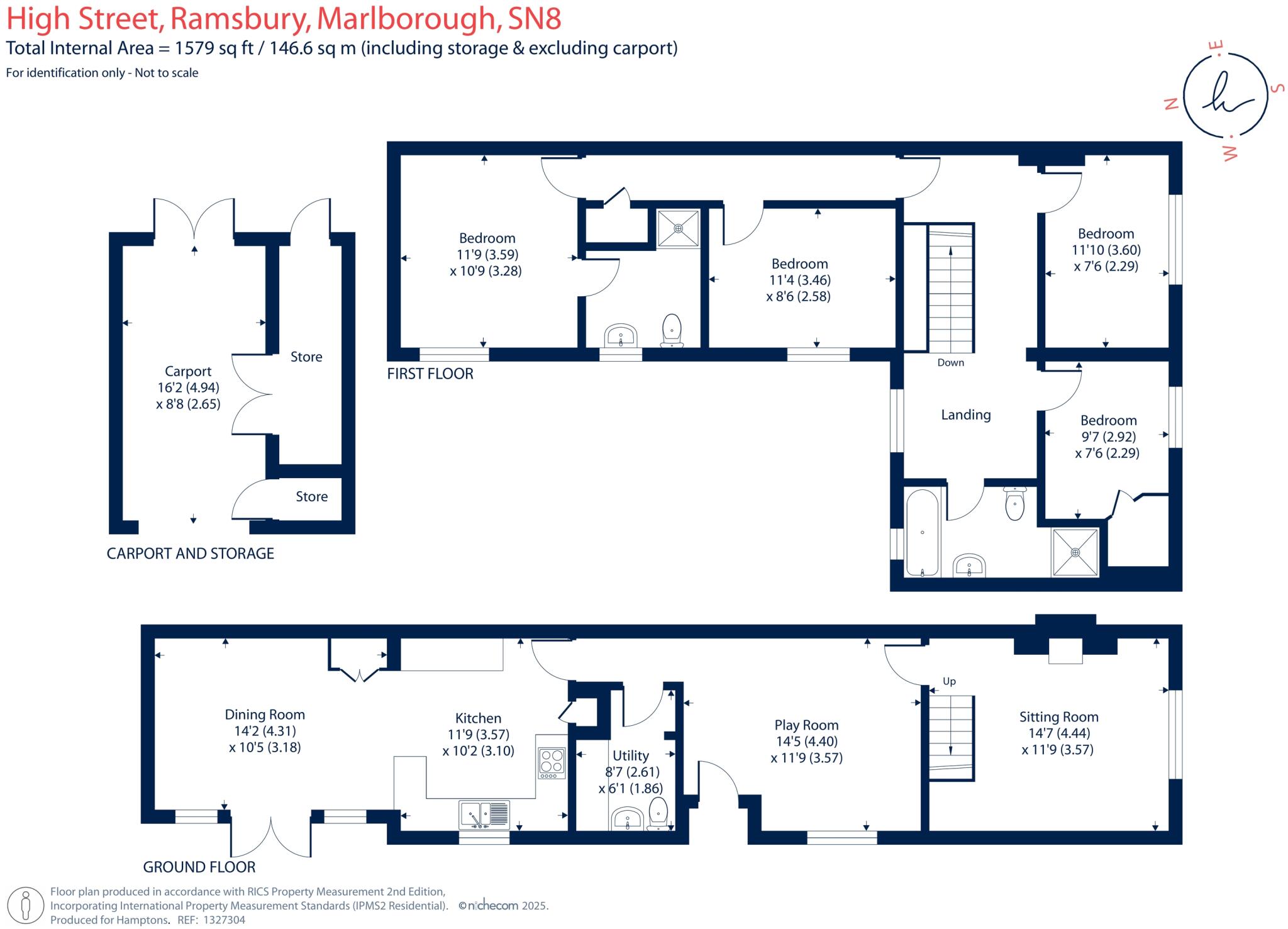Summary - 38a, High Street, Ramsbury SN8 2QP
4 bed 2 bath Terraced
Spacious 4-bed village house with garden, car port and excellent schools nearby.
Four well-sized bedrooms, principal bedroom with ensuite
Private enclosed garden with patio, lawn and established borders
Car port, additional off-street parking and outbuilding/workshop
Open-plan kitchen-dining with French doors to the garden
Sitting room with wood-burning stove and built-in storage
Double glazing; mains gas boiler and radiators throughout
Slow broadband speeds in the area
Council tax band above average
Set on Ramsbury High Street, this converted-stable terrace offers flexible family accommodation across three floors. The ground floor provides a playroom, cosy sitting room with a wood-burning stove, and an open-plan kitchen-dining space that flows through French doors to a private, well-established garden — good for outdoor dining and children's play. A practical utility room and useful built-in storage add everyday convenience.
Upstairs are four well-sized bedrooms served by two bathrooms, including an ensuite to the principal bedroom. The property benefits from double glazing, a mains-gas boiler with radiators and a secure car port plus additional parking behind large stable-style gates. An outbuilding currently used as a workshop adds storage or hobby space.
Practical points to note: broadband speeds in the area are slow and council tax is above average. On-street parking is available to the front, and while there is off-street parking and a car port, the layout may suit buyers who value village living over town-centre vehicle access. Overall the house is presented in good order and offers immediate comfort with scope for cosmetic updating to personalise.
For families, the location is a major draw: Ramsbury has an Outstanding primary school, local amenities, and easy access to larger towns and the M4. For buyers seeking village community, comfortable living space and outdoor privacy, this property represents a well-equipped, characterful option with sensible limitations noted.
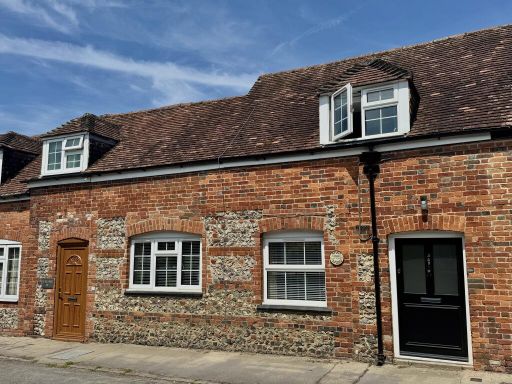 2 bedroom cottage for sale in High Street, Ramsbury, SN8 2QP, SN8 — £375,000 • 2 bed • 1 bath • 852 ft²
2 bedroom cottage for sale in High Street, Ramsbury, SN8 2QP, SN8 — £375,000 • 2 bed • 1 bath • 852 ft²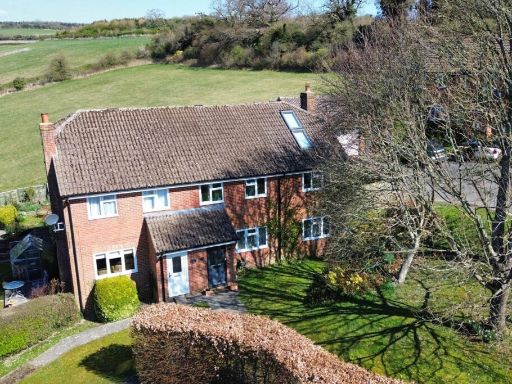 4 bedroom semi-detached house for sale in Knowledge Hill, Ramsbury, Marlborough, SN8 2QR, SN8 — £500,000 • 4 bed • 2 bath • 1631 ft²
4 bedroom semi-detached house for sale in Knowledge Hill, Ramsbury, Marlborough, SN8 2QR, SN8 — £500,000 • 4 bed • 2 bath • 1631 ft²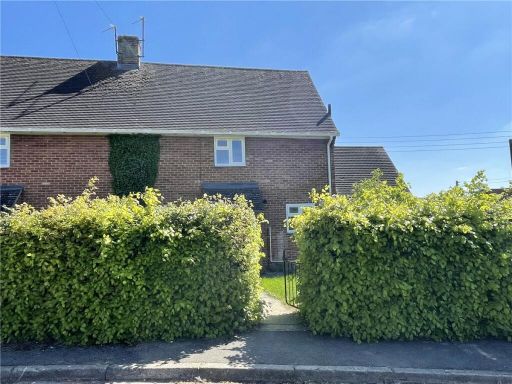 2 bedroom semi-detached house for sale in Swans Close, Ramsbury, Marlborough, Wiltshire, SN8 — £245,000 • 2 bed • 1 bath
2 bedroom semi-detached house for sale in Swans Close, Ramsbury, Marlborough, Wiltshire, SN8 — £245,000 • 2 bed • 1 bath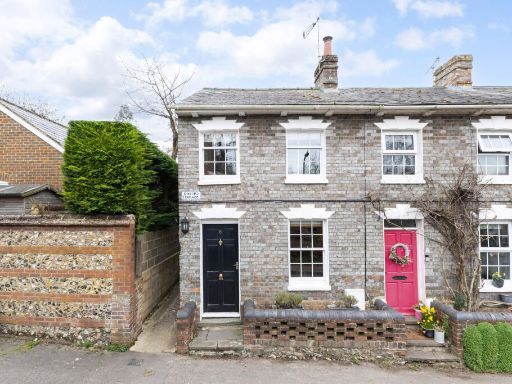 2 bedroom end of terrace house for sale in Crowood Lane, Ramsbury, SN8 — £350,000 • 2 bed • 1 bath • 731 ft²
2 bedroom end of terrace house for sale in Crowood Lane, Ramsbury, SN8 — £350,000 • 2 bed • 1 bath • 731 ft²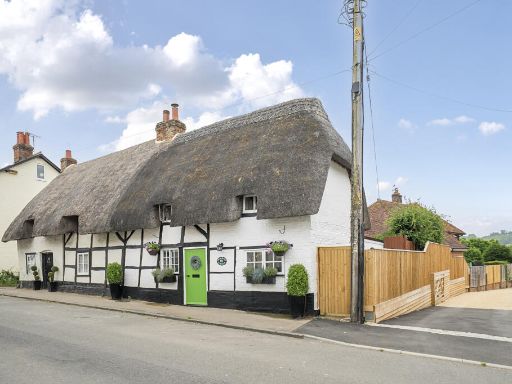 2 bedroom semi-detached house for sale in 41 Oxford Street, Ramsbury, SN8 — £435,000 • 2 bed • 1 bath • 723 ft²
2 bedroom semi-detached house for sale in 41 Oxford Street, Ramsbury, SN8 — £435,000 • 2 bed • 1 bath • 723 ft²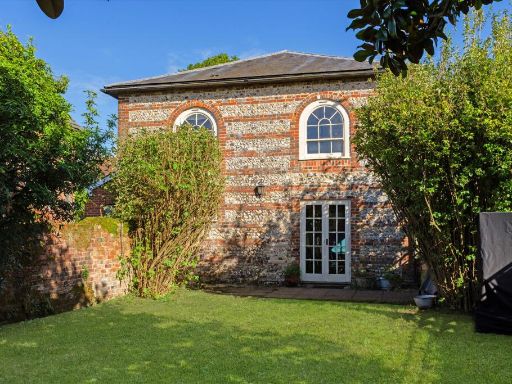 3 bedroom detached house for sale in High Street, Ramsbury, Marlborough, Wiltshire, SN8 — £750,000 • 3 bed • 2 bath • 1828 ft²
3 bedroom detached house for sale in High Street, Ramsbury, Marlborough, Wiltshire, SN8 — £750,000 • 3 bed • 2 bath • 1828 ft²