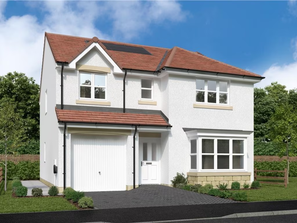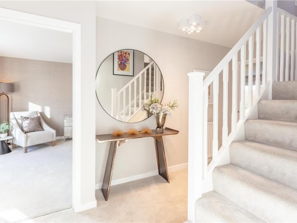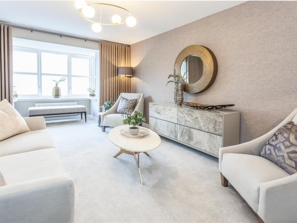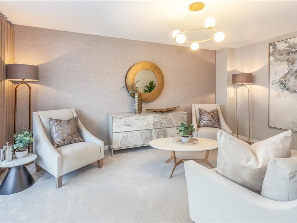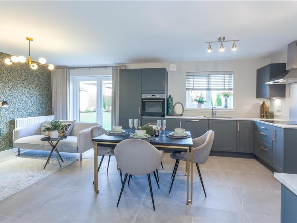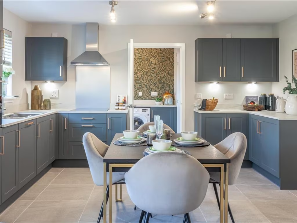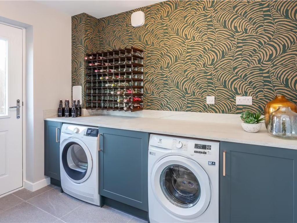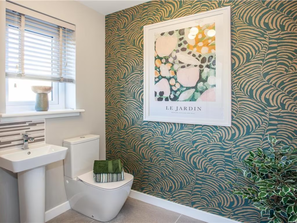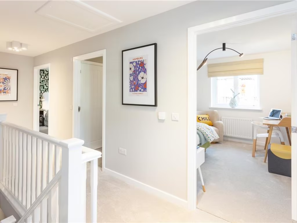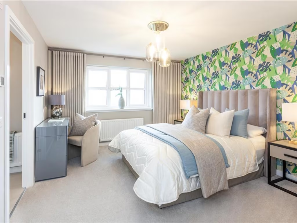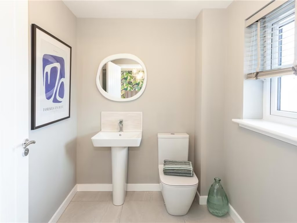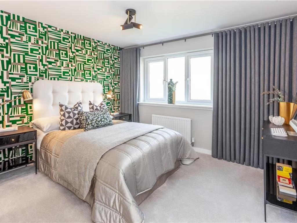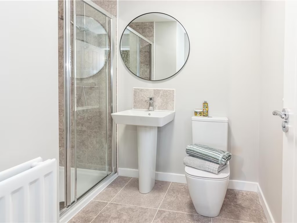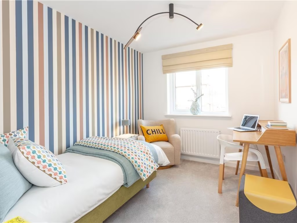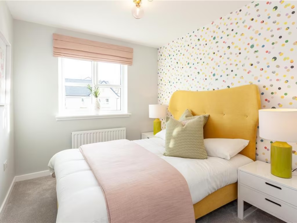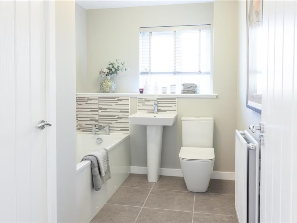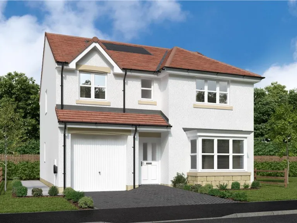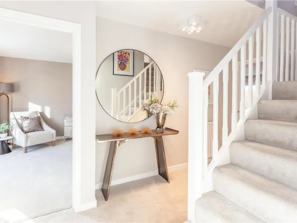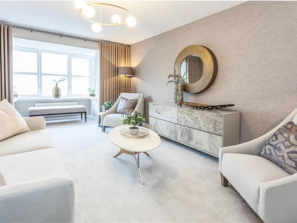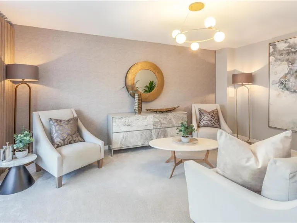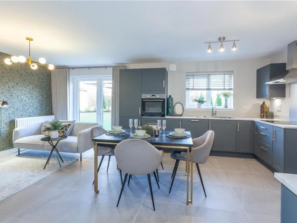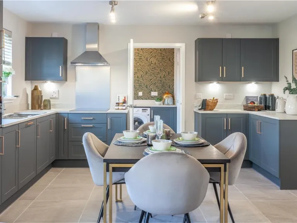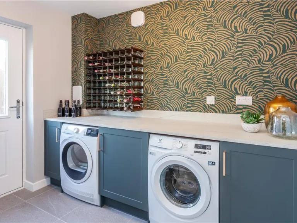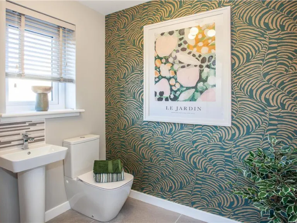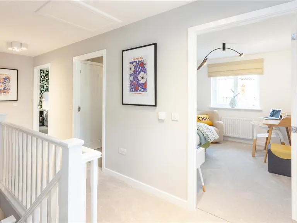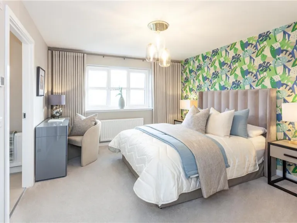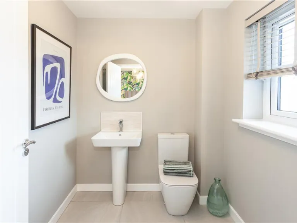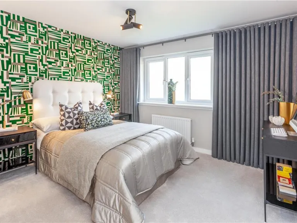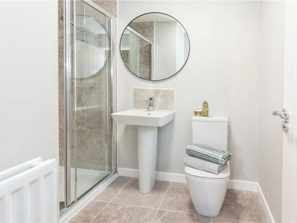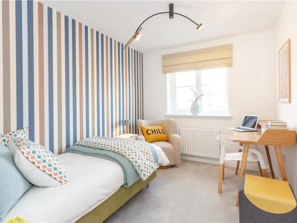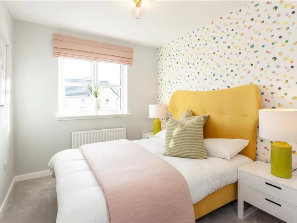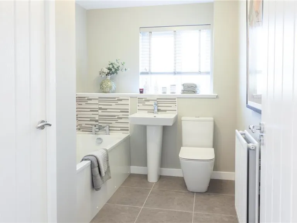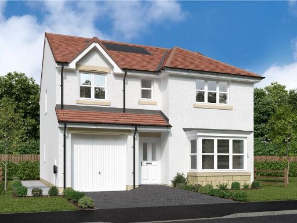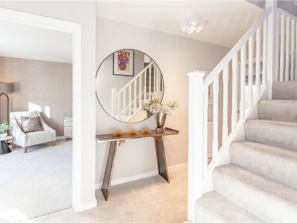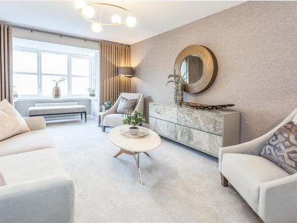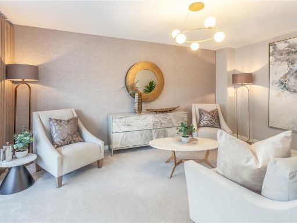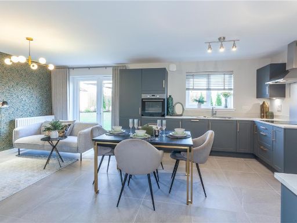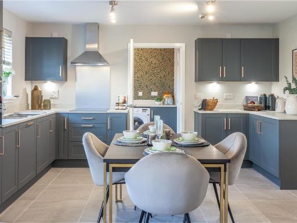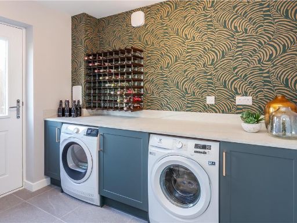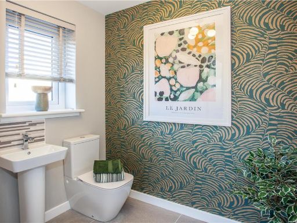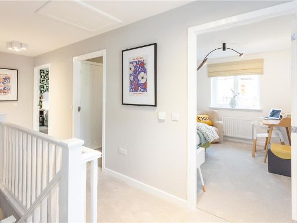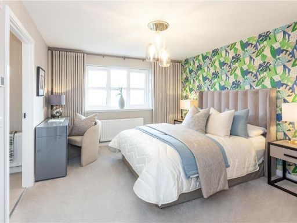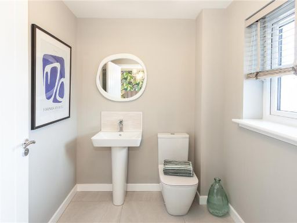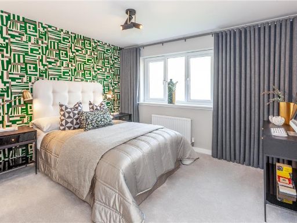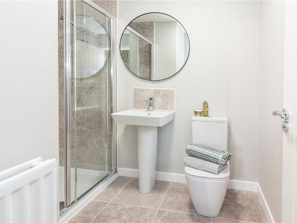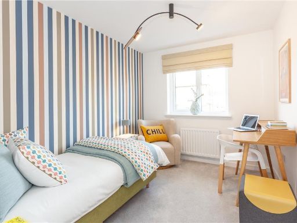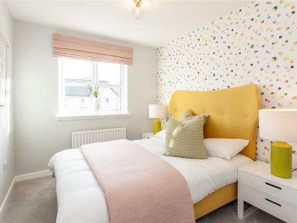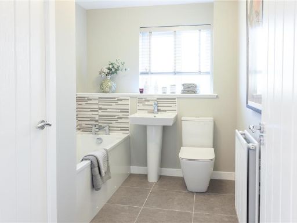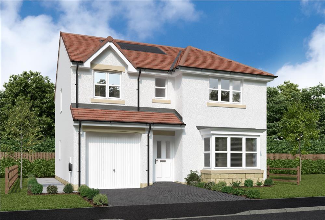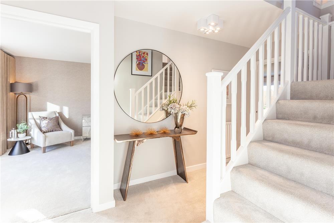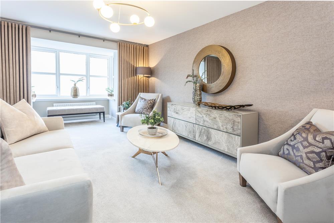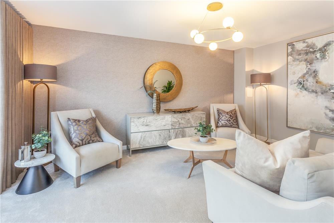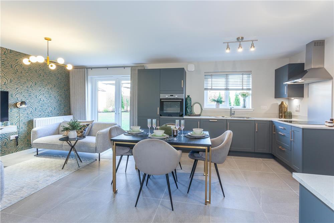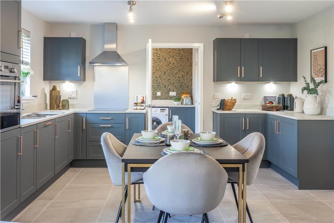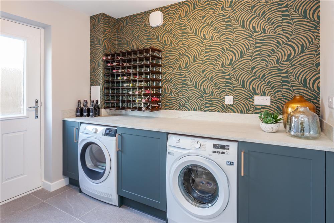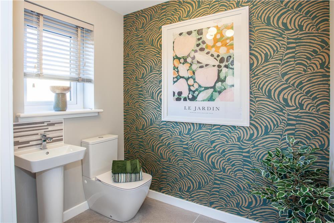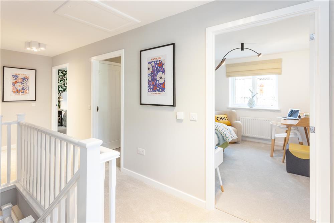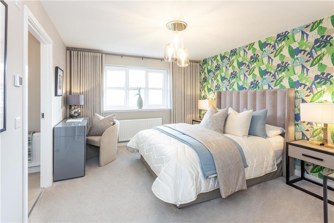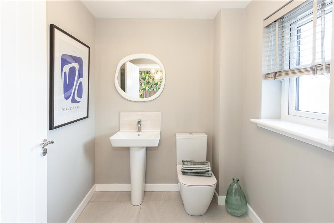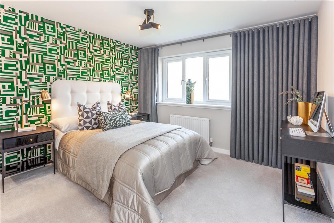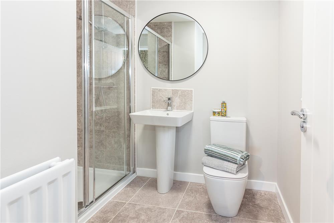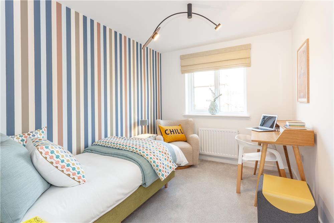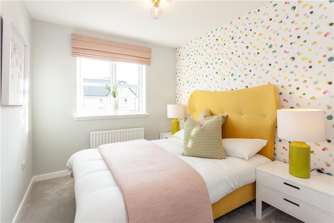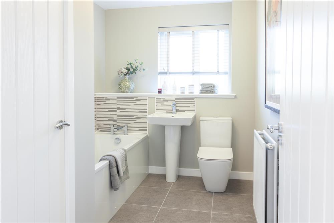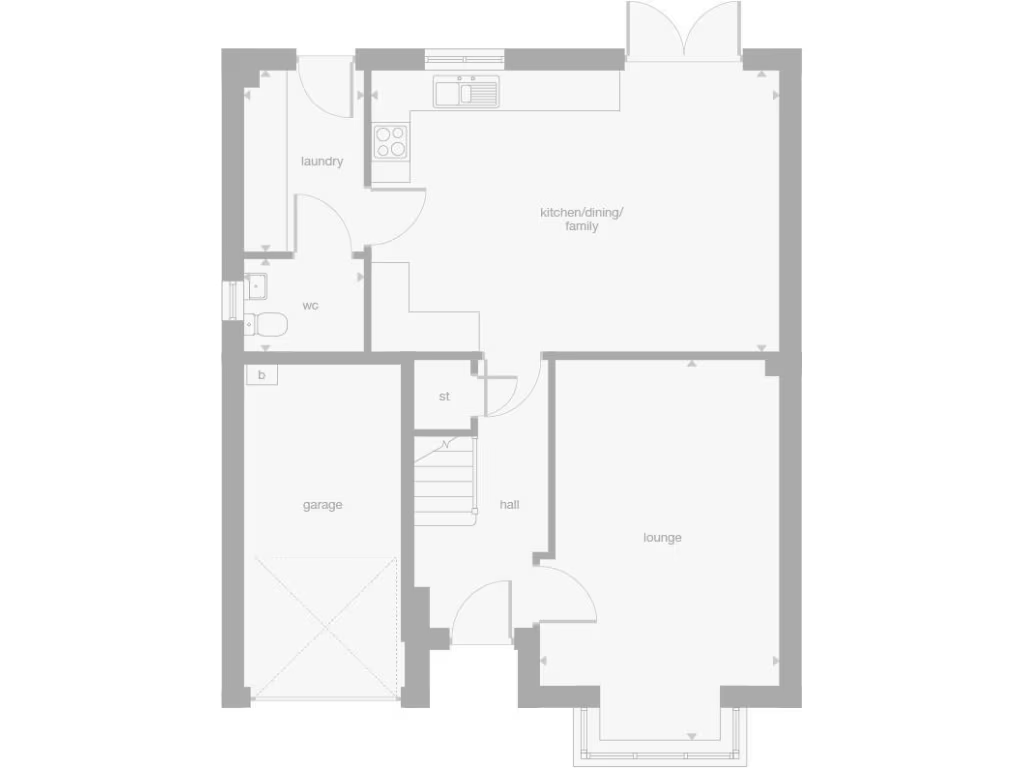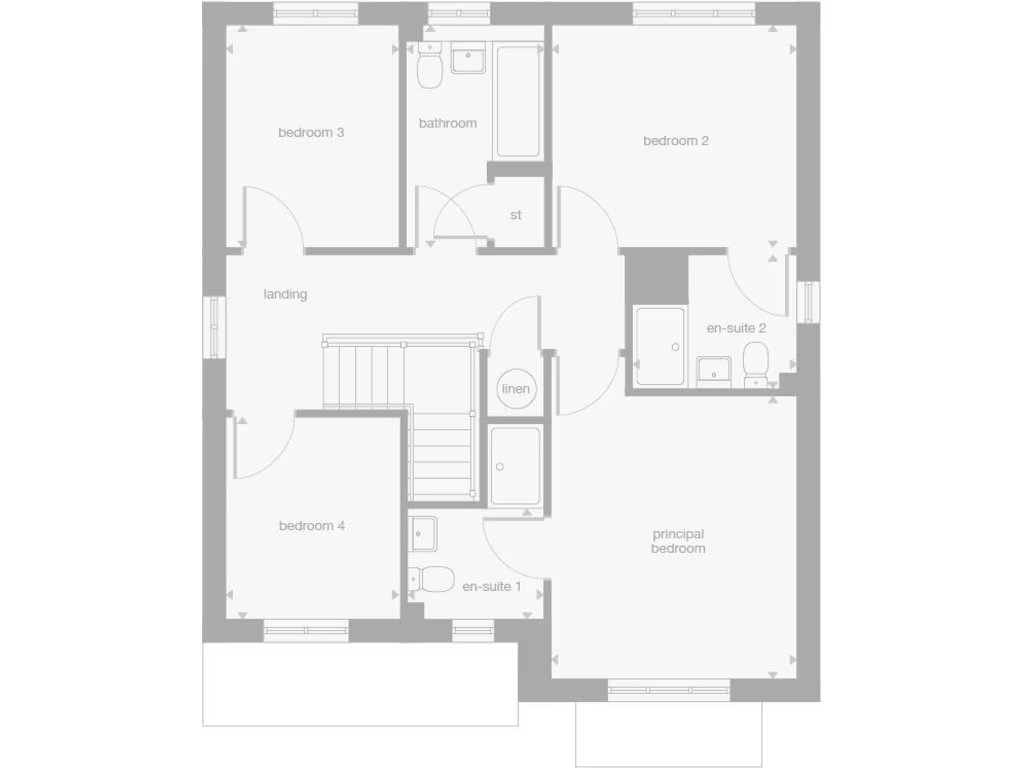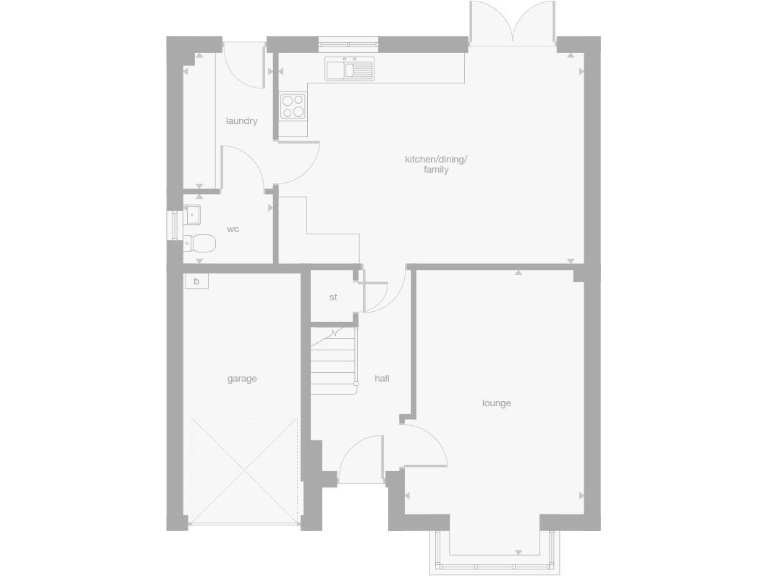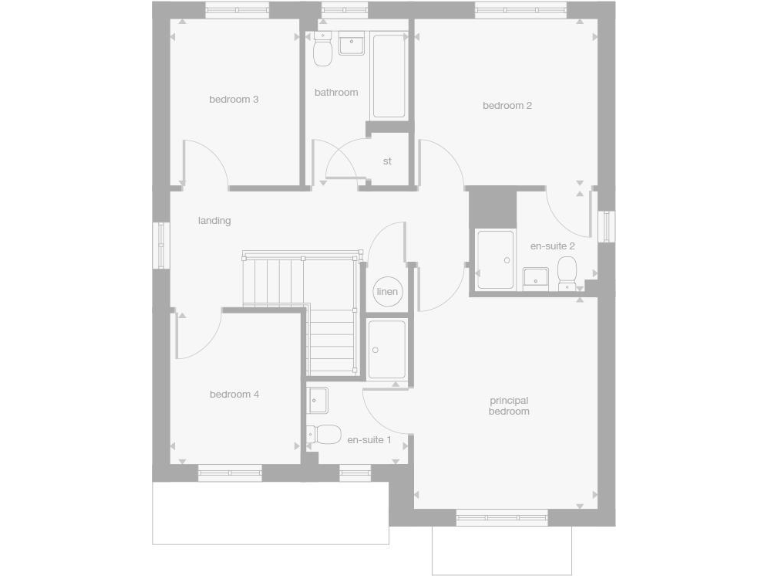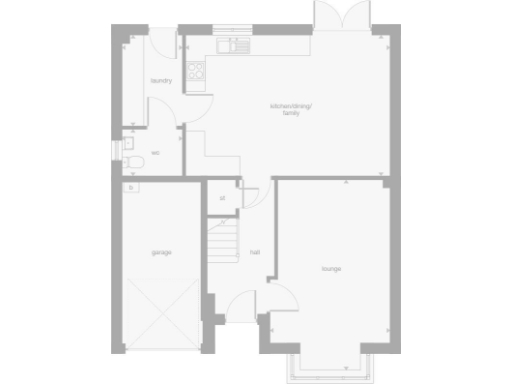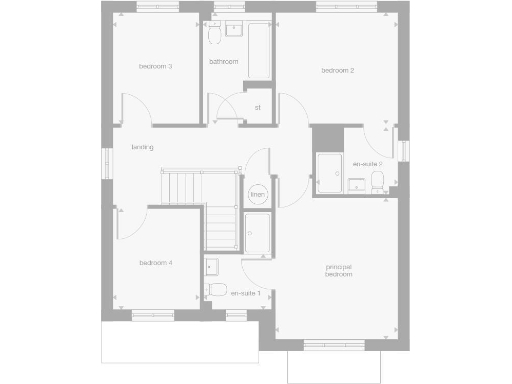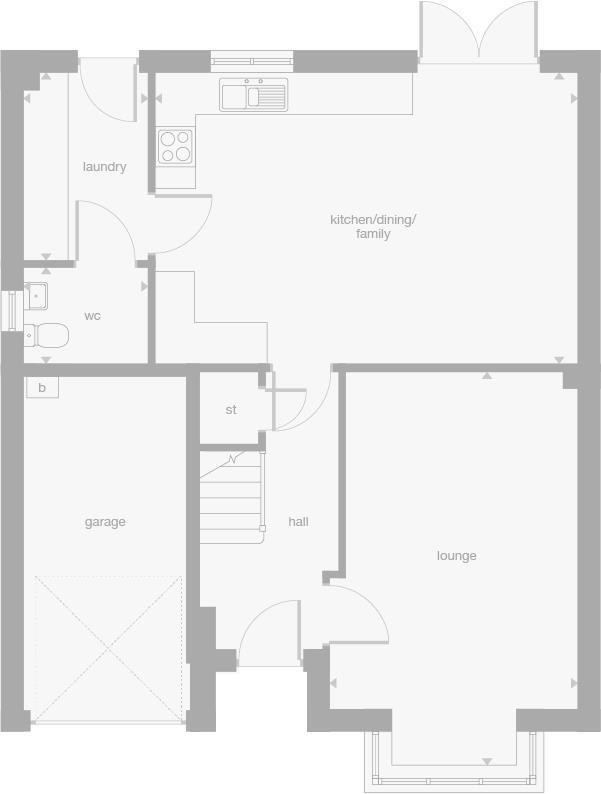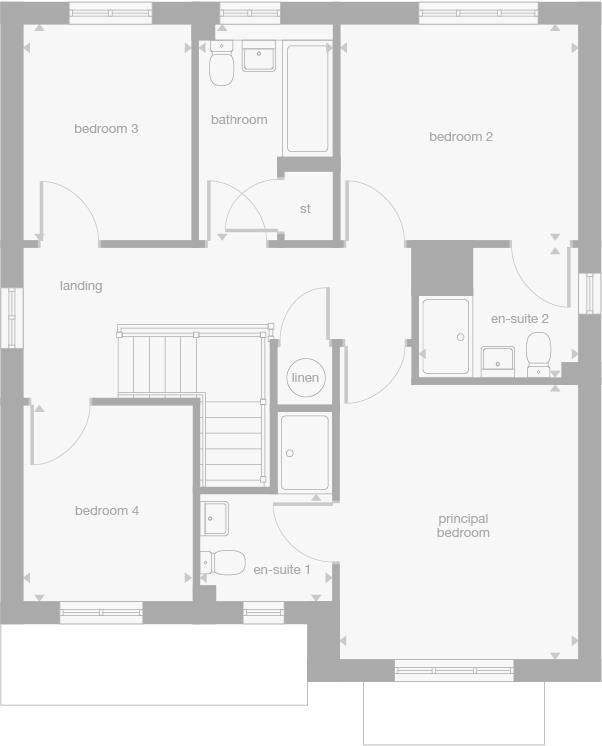Summary - THE PADDOCK, MANSE BRAE, GLASGOW, CAMBUSLANG G72 7XF
4 bed 1 bath Detached
Bright, efficient four-bedroom home with en-suites and garage—ideal for growing families.
Energy-efficient new build with 10-year NHBC warranty
Open-plan kitchen/family/dining with French doors to garden
Separate lounge with feature square bay window
Principal and second bedrooms both have en-suite showers
Laundry room, useful storage and single garage parking
Compact overall size — 1,090 sq ft, modest family footprint
Annual service charge £174.45; council tax band F (expensive)
Wider area classed as very deprived — consider local amenity impact
This four-bedroom detached new build offers family-focused living across a compact, efficiently planned footprint. The open-plan kitchen, family and dining area with French doors creates a bright sociable heart, while a separate lounge with a square bay window provides a quieter sitting room for everyday life.
The principal and second bedrooms both have en-suite showers, easing morning routines for larger households. Practical additions include a laundry room, handy storage and a single garage. The home is energy-efficient and comes with a 10-year NHBC warranty for structural cover.
Buyers should note the overall size is modest at 1,090 sq ft, so room sizes suit typical family needs rather than expansive living. Annual service charge is £174.45; council tax is in band F and described as expensive. The wider locality is classed as very deprived, which may affect local services and resale considerations.
Ideal for families wanting a modern, low-maintenance home with warranties and contemporary fittings, this property balances practical internal space with sensible running costs, but prospective buyers should judge location and size against their long-term needs.
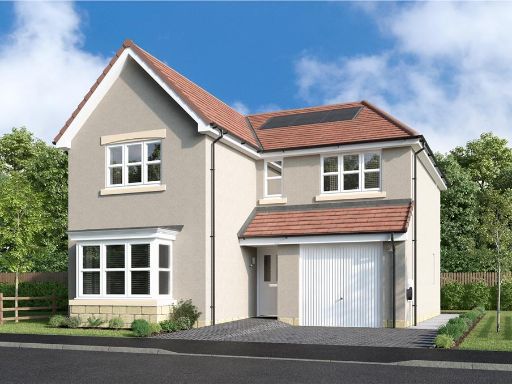 4 bedroom detached house for sale in Off Hamilton Road,
Cambuslang,
South Lanarkshire,
G72 7XF, G72 — £393,000 • 4 bed • 1 bath • 1121 ft²
4 bedroom detached house for sale in Off Hamilton Road,
Cambuslang,
South Lanarkshire,
G72 7XF, G72 — £393,000 • 4 bed • 1 bath • 1121 ft²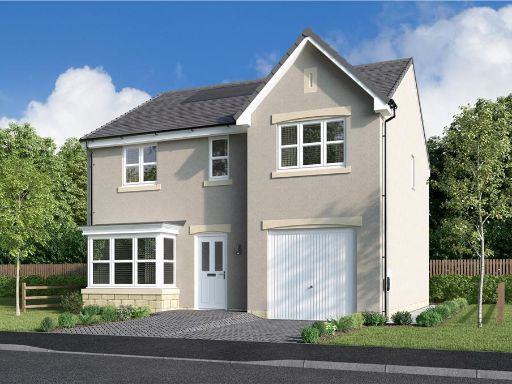 4 bedroom detached house for sale in Off Hamilton Road,
Cambuslang,
South Lanarkshire,
G72 7XF, G72 — £389,000 • 4 bed • 1 bath • 859 ft²
4 bedroom detached house for sale in Off Hamilton Road,
Cambuslang,
South Lanarkshire,
G72 7XF, G72 — £389,000 • 4 bed • 1 bath • 859 ft²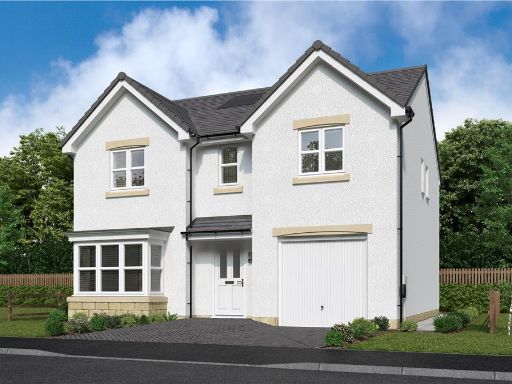 4 bedroom detached house for sale in Off Hamilton Road,
Cambuslang,
South Lanarkshire,
G72 7XF, G72 — £406,000 • 4 bed • 1 bath • 1122 ft²
4 bedroom detached house for sale in Off Hamilton Road,
Cambuslang,
South Lanarkshire,
G72 7XF, G72 — £406,000 • 4 bed • 1 bath • 1122 ft²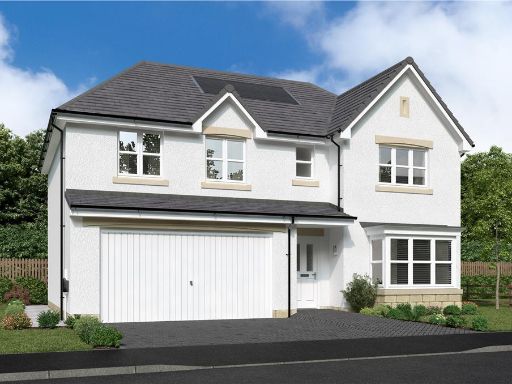 5 bedroom detached house for sale in Off Hamilton Road,
Cambuslang,
South Lanarkshire,
G72 7XF, G72 — £432,000 • 5 bed • 1 bath • 1169 ft²
5 bedroom detached house for sale in Off Hamilton Road,
Cambuslang,
South Lanarkshire,
G72 7XF, G72 — £432,000 • 5 bed • 1 bath • 1169 ft²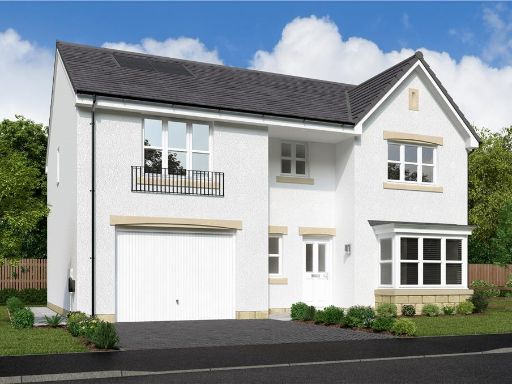 5 bedroom detached house for sale in Off Hamilton Road,
Cambuslang,
South Lanarkshire,
G72 7XF, G72 — £455,000 • 5 bed • 1 bath • 1201 ft²
5 bedroom detached house for sale in Off Hamilton Road,
Cambuslang,
South Lanarkshire,
G72 7XF, G72 — £455,000 • 5 bed • 1 bath • 1201 ft²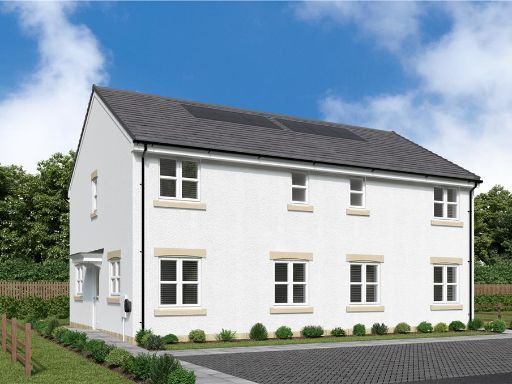 3 bedroom semi-detached house for sale in Off Hamilton Road,
Cambuslang,
South Lanarkshire,
G72 7XF, G72 — £282,000 • 3 bed • 1 bath • 633 ft²
3 bedroom semi-detached house for sale in Off Hamilton Road,
Cambuslang,
South Lanarkshire,
G72 7XF, G72 — £282,000 • 3 bed • 1 bath • 633 ft²