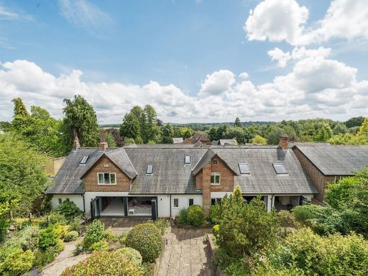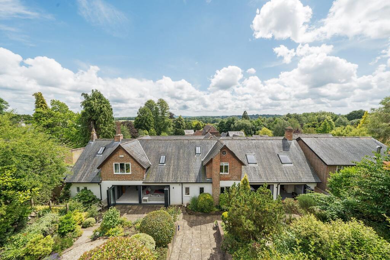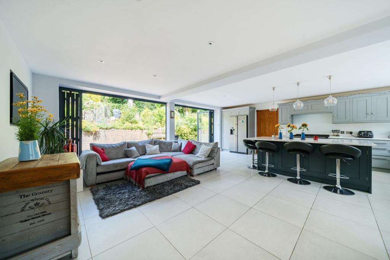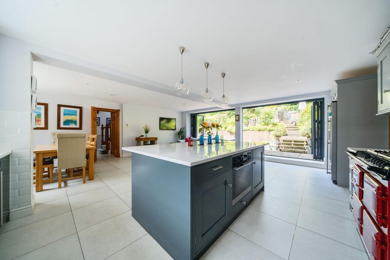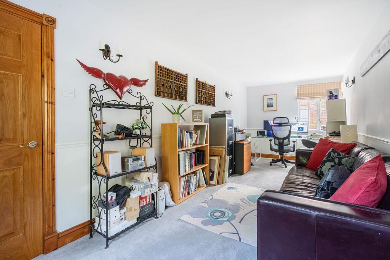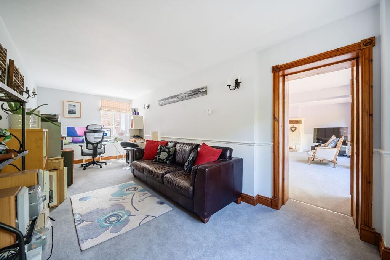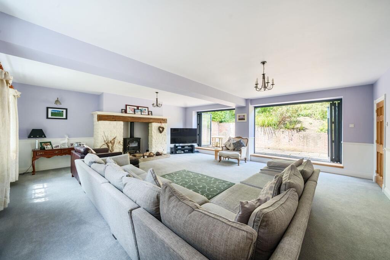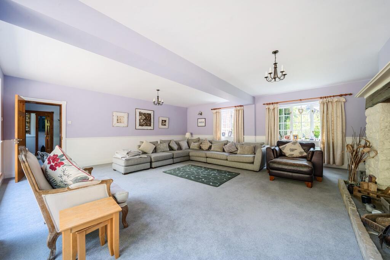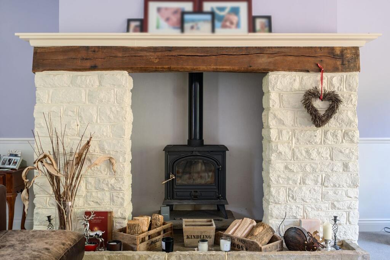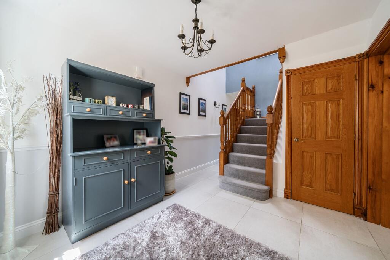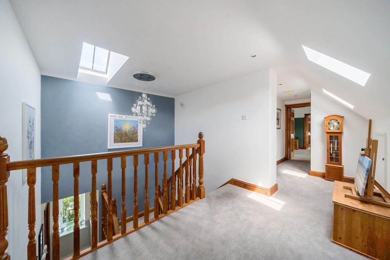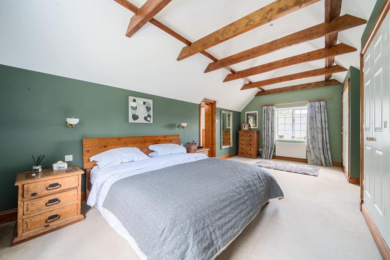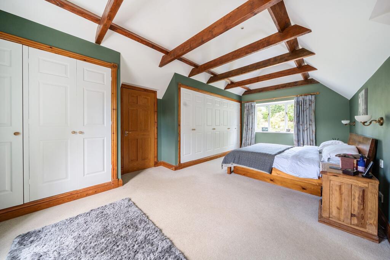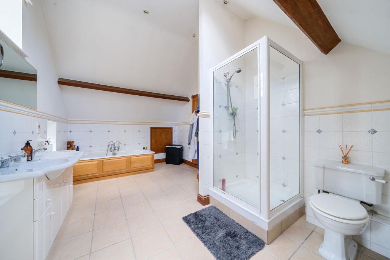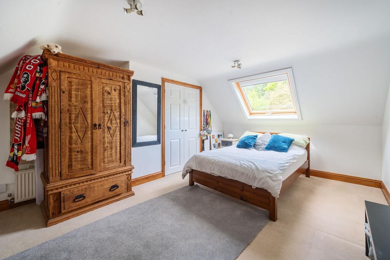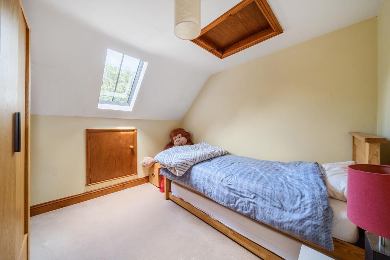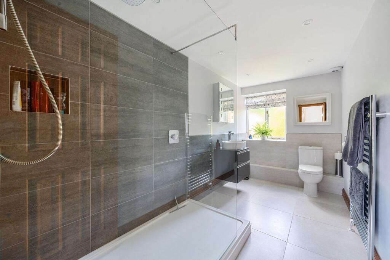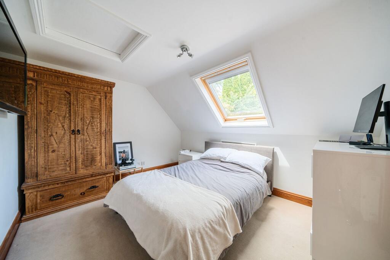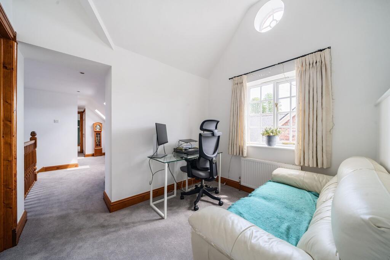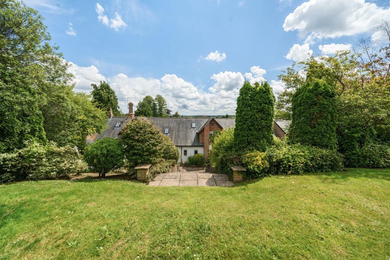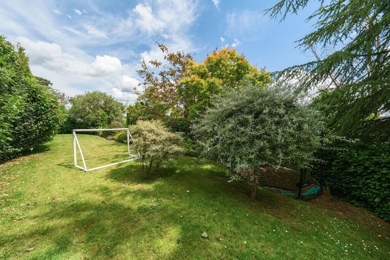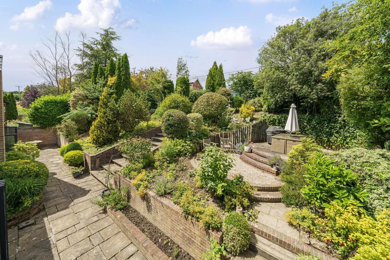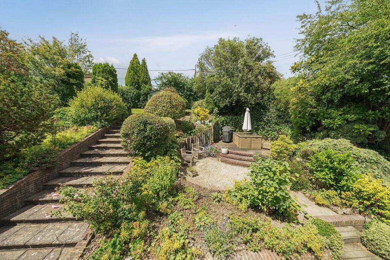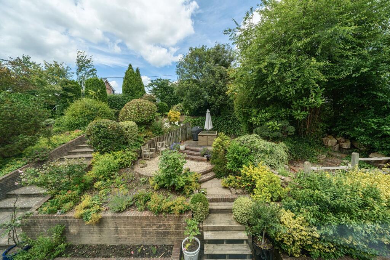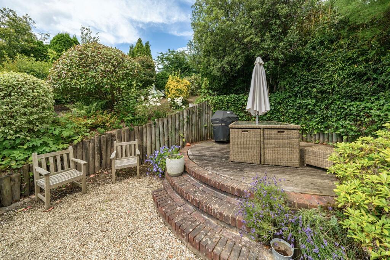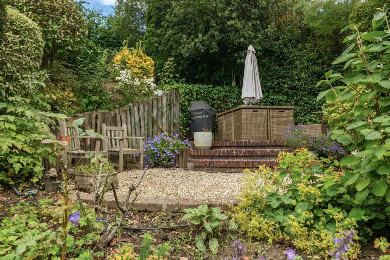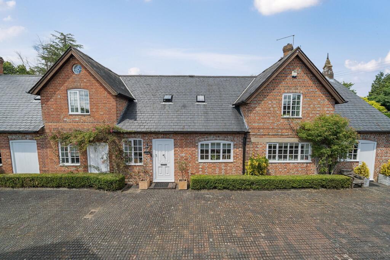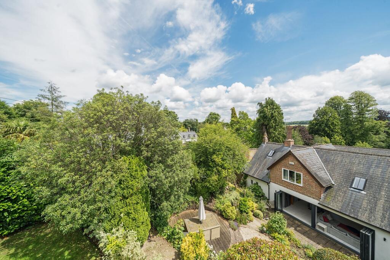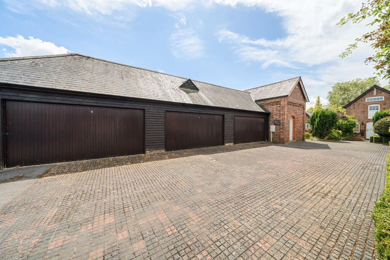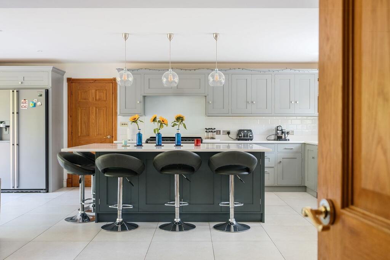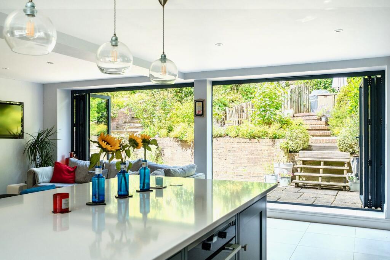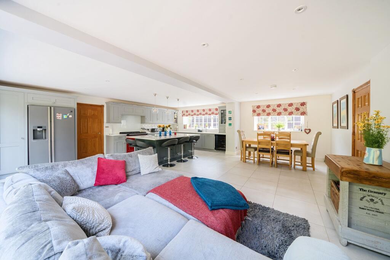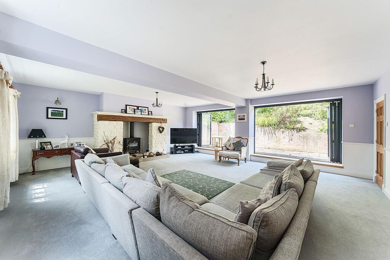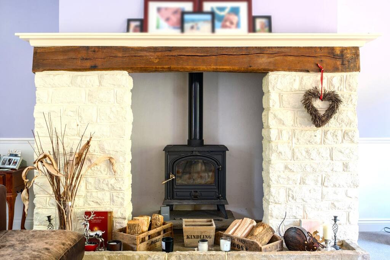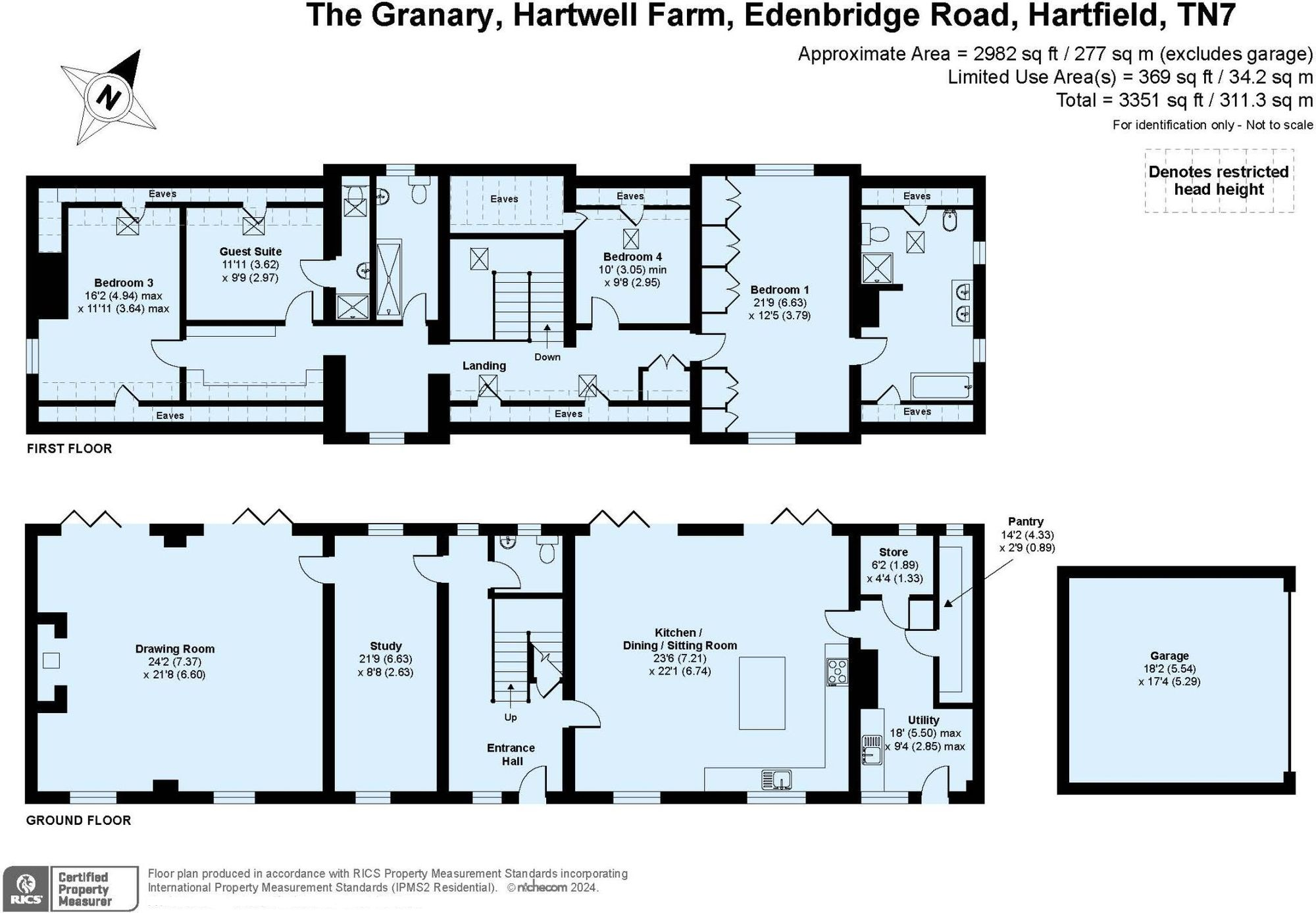Summary - HARTWELL FARM THE GRANARY EDENBRIDGE ROAD HARTFIELD TN7 4JH
4 bed 3 bath Detached
Spacious family living with large garden, double garage and countryside outlook.
Private lane approach with elevated panoramic views across Ashdown Forest
Set on a private lane within a small, sympathetically redeveloped farm enclave, The Granary is a substantial four‑bedroom detached home offering elevated, panoramic views across the Ashdown Forest. The house centres on a generous 23ft kitchen/dining/family room with Corian surfaces, an island breakfast bar and bifold doors that open to a broad paved terrace and landscaped gardens. A dual‑aspect drawing room with wood burner and further bifold doors creates flexible indoor–outdoor living on the ground floor, alongside a 21ft study and useful utility/pantry spaces.
The first floor provides a 21ft master suite with built‑in wardrobes and an ensuite bathroom, a guest suite with its own ensuite, two further bedrooms and a family bathroom. Vast eaves storage increases practical space, and one reception could be converted into a fifth bedroom if required. Outside, the plot is generous and thoughtfully planted for privacy, with a raised lawn, various seating areas, a circular deck and stunning countryside outlooks.
Practical points to note: the property uses oil-fired heating (boiler with radiators and some underfloor heating) and sits in Council Tax Band G which is relatively costly. The current EPC is rated D. The property was built in the late 1990s/early 2000s and benefits from double glazing (installation date not specified). A double garage and additional parking serve the house, and the setting within an established farming community will suit buyers seeking rural privacy rather than immediate urban convenience.
This home suits families or those seeking an executive countryside residence with generous reception space and strong potential for a slightly different internal layout. The combination of substantial living areas, elevated views and private parking make it appealing for buyers wanting a ready-to-enjoy country house with practical storage and garden amenity.
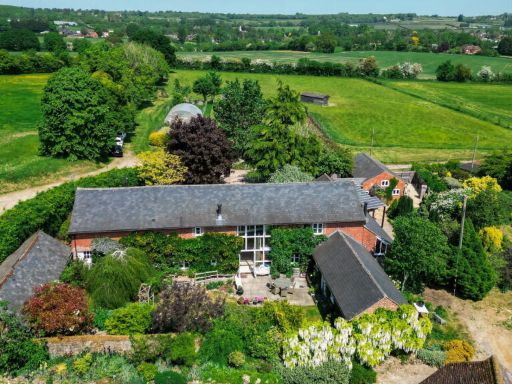 6 bedroom detached house for sale in Gibbs Hill, Nettlestead, Maidstone, ME18 5HT, ME18 — £1,500,000 • 6 bed • 4 bath • 5071 ft²
6 bedroom detached house for sale in Gibbs Hill, Nettlestead, Maidstone, ME18 5HT, ME18 — £1,500,000 • 6 bed • 4 bath • 5071 ft²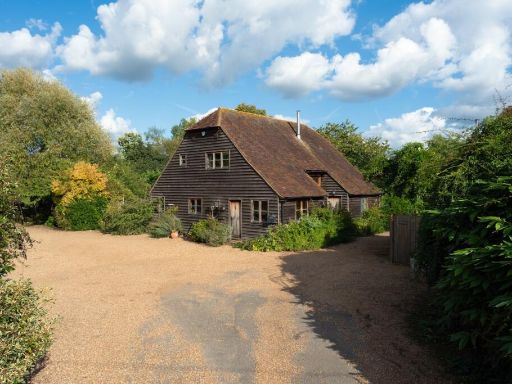 3 bedroom barn conversion for sale in The Granary, Boarden Lane, Staplehurst, Tonbridge, TN12 — £1,000,000 • 3 bed • 2 bath • 1953 ft²
3 bedroom barn conversion for sale in The Granary, Boarden Lane, Staplehurst, Tonbridge, TN12 — £1,000,000 • 3 bed • 2 bath • 1953 ft²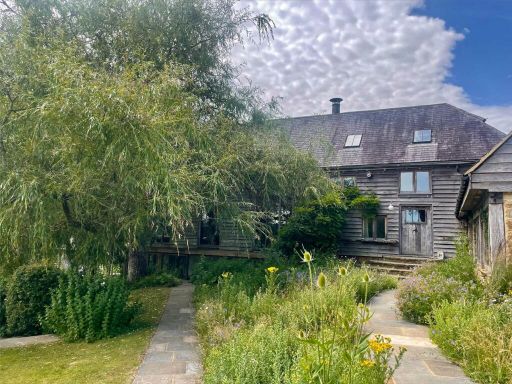 6 bedroom barn conversion for sale in School Lane, Nutley, Uckfield, East Sussex, TN22 — £2,250,000 • 6 bed • 5 bath • 3955 ft²
6 bedroom barn conversion for sale in School Lane, Nutley, Uckfield, East Sussex, TN22 — £2,250,000 • 6 bed • 5 bath • 3955 ft²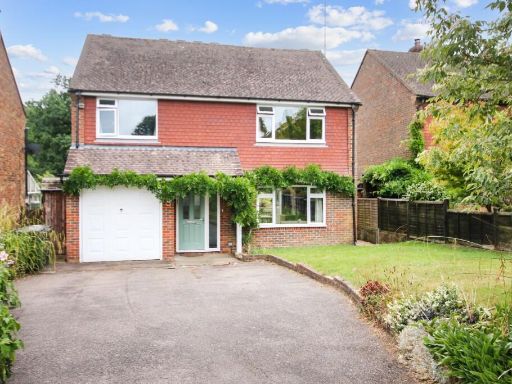 4 bedroom detached house for sale in Rectory Field, Hartfield, East Sussex, TN7 — £600,000 • 4 bed • 3 bath • 1126 ft²
4 bedroom detached house for sale in Rectory Field, Hartfield, East Sussex, TN7 — £600,000 • 4 bed • 3 bath • 1126 ft²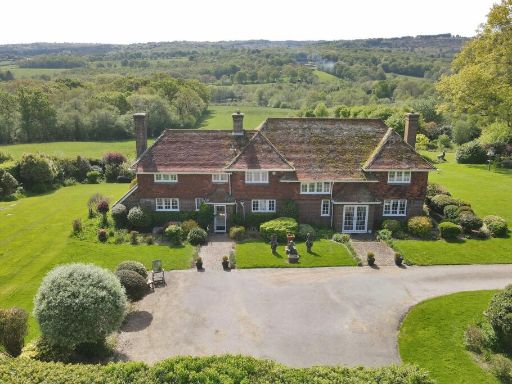 5 bedroom detached house for sale in Ashdown Forest, Hartfield, TN7 — £2,100,000 • 5 bed • 4 bath • 4795 ft²
5 bedroom detached house for sale in Ashdown Forest, Hartfield, TN7 — £2,100,000 • 5 bed • 4 bath • 4795 ft²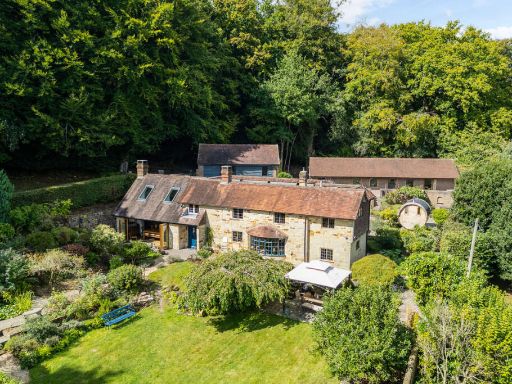 4 bedroom detached house for sale in Friars Gate, Crowborough, TN6 — £1,690,000 • 4 bed • 3 bath • 3153 ft²
4 bedroom detached house for sale in Friars Gate, Crowborough, TN6 — £1,690,000 • 4 bed • 3 bath • 3153 ft²













































































