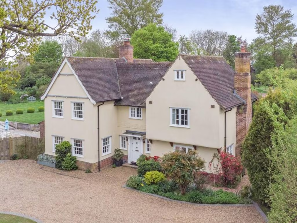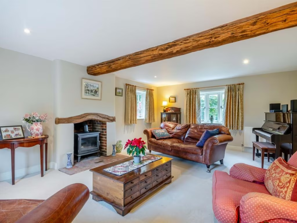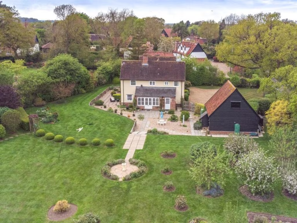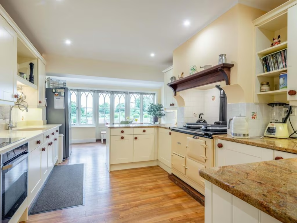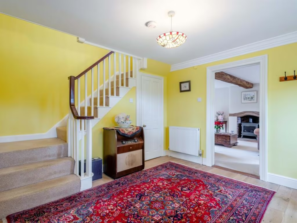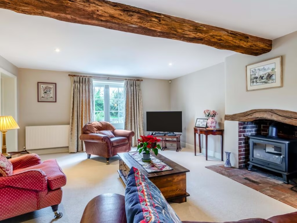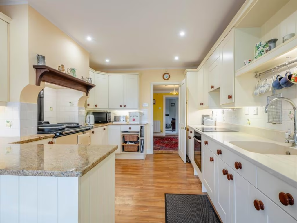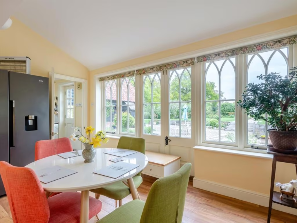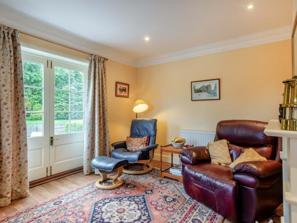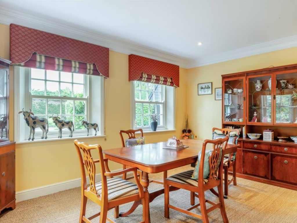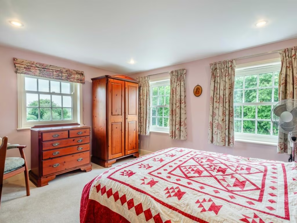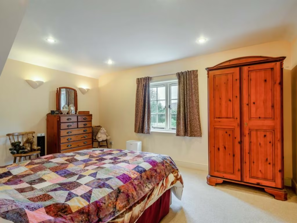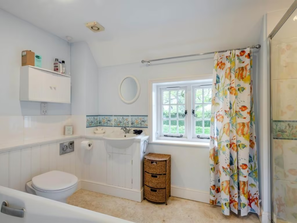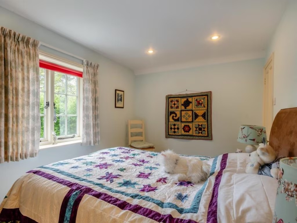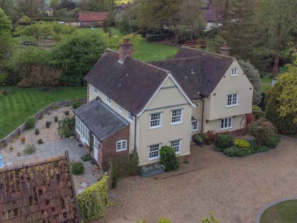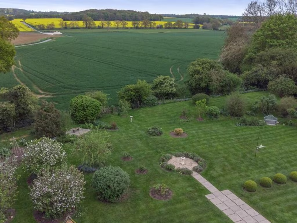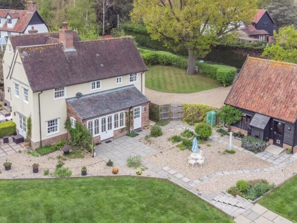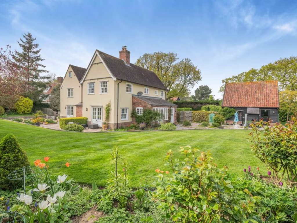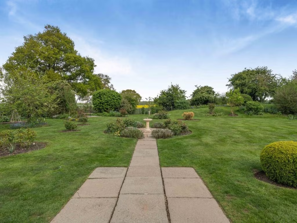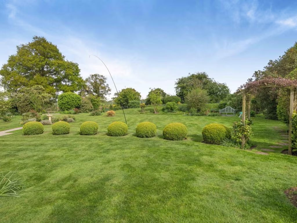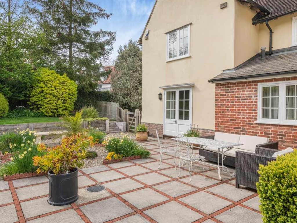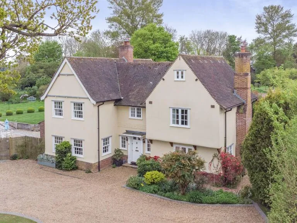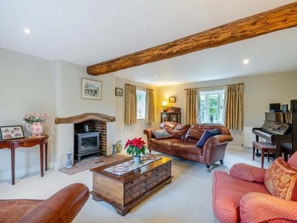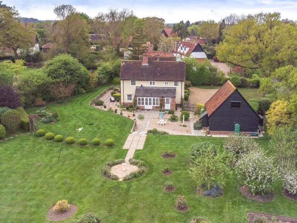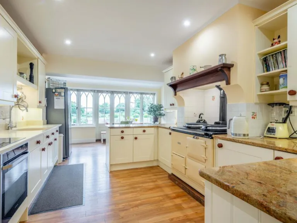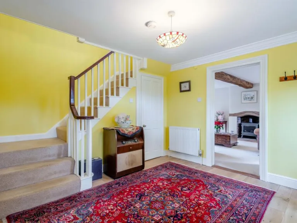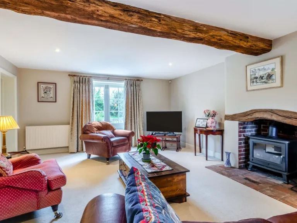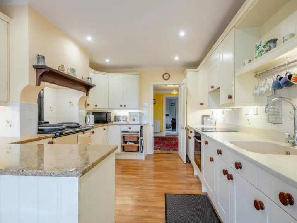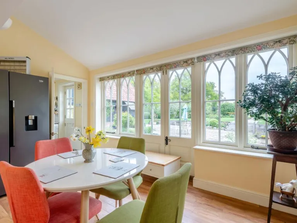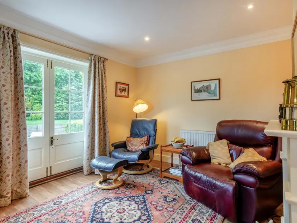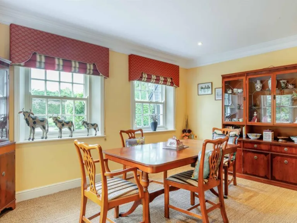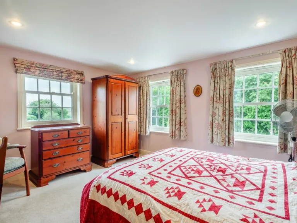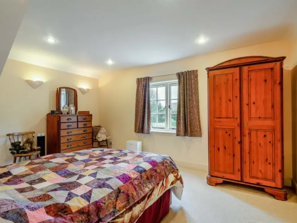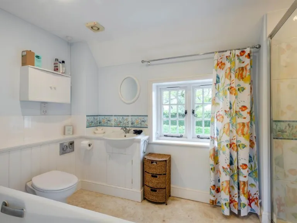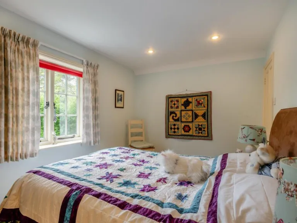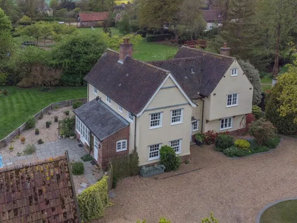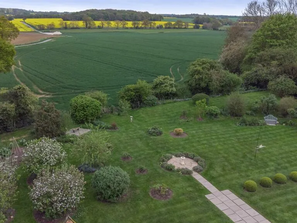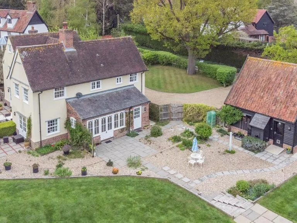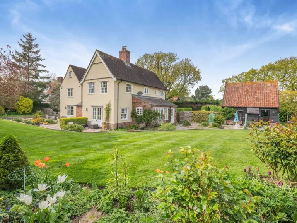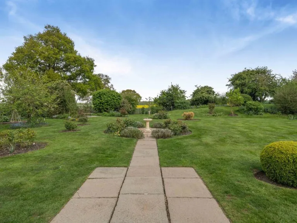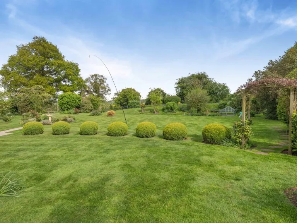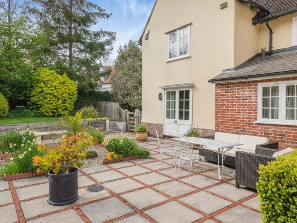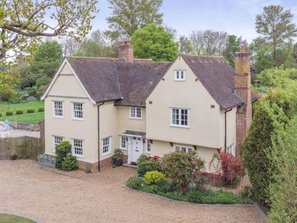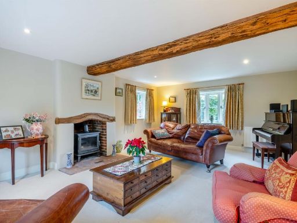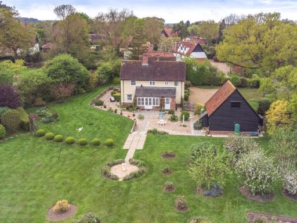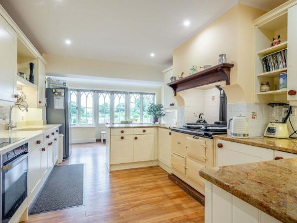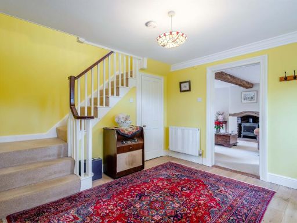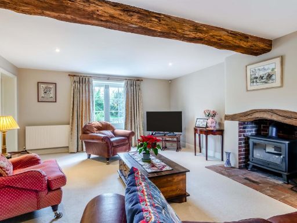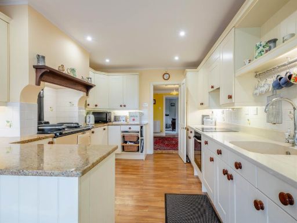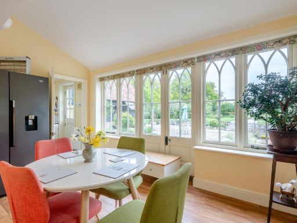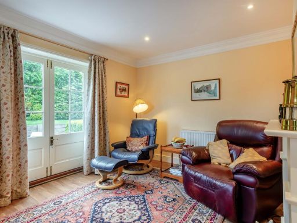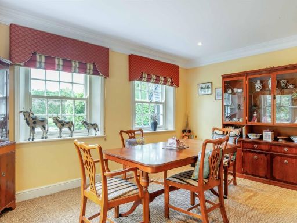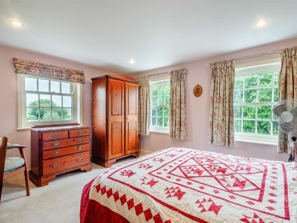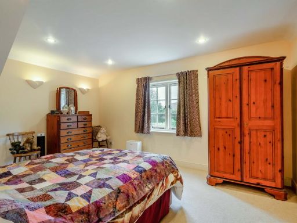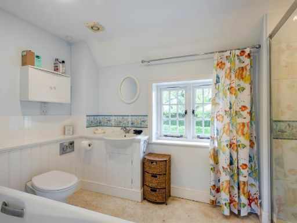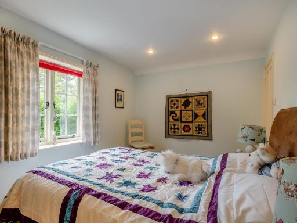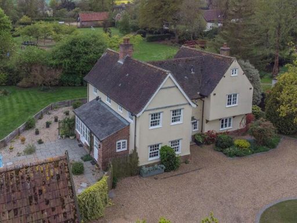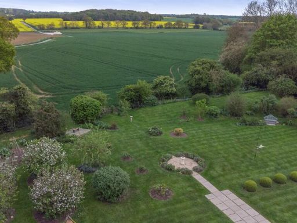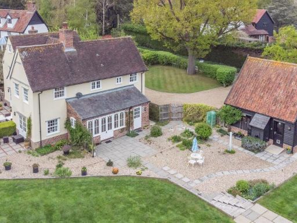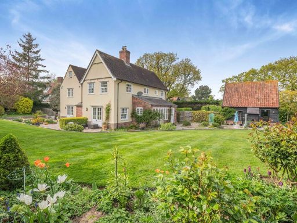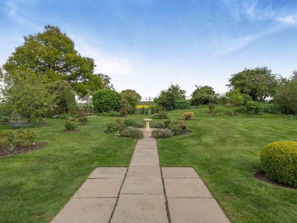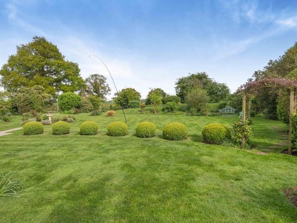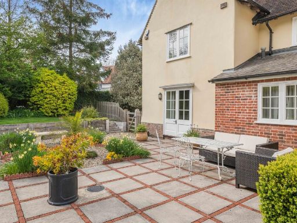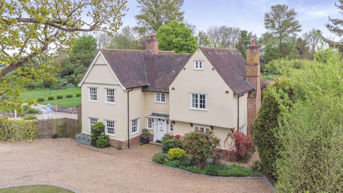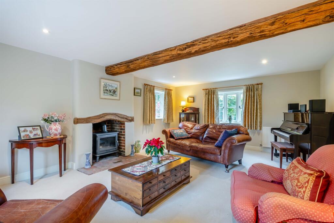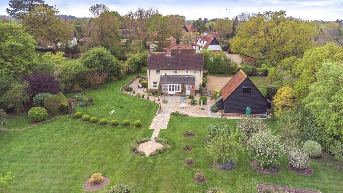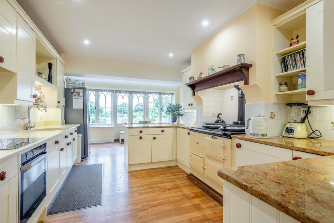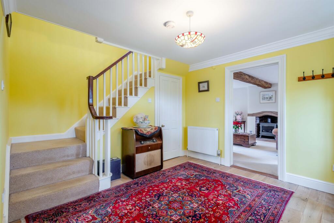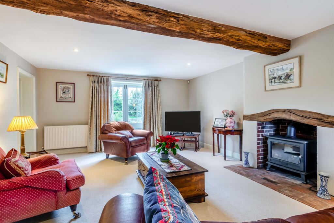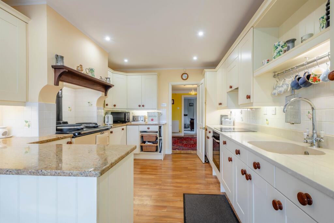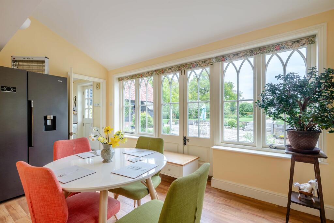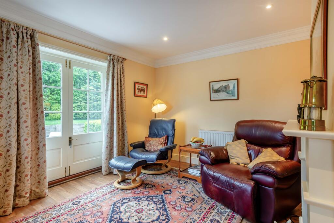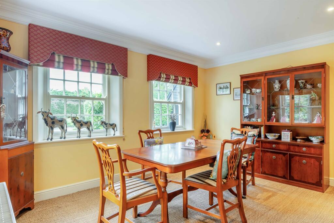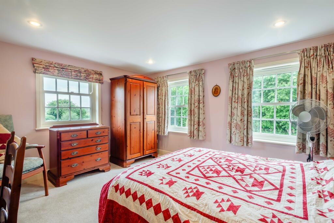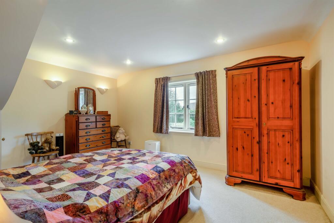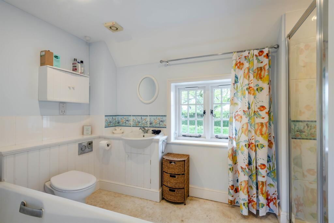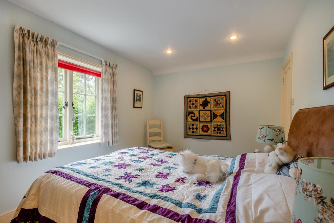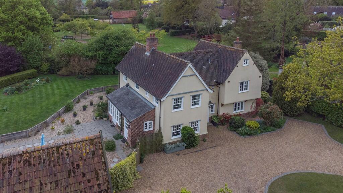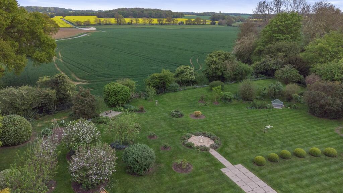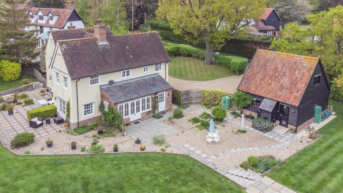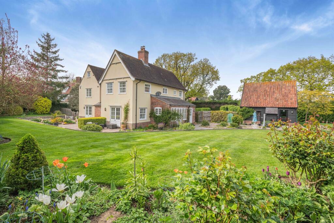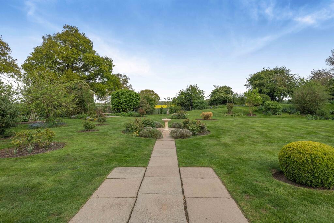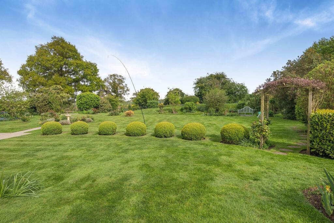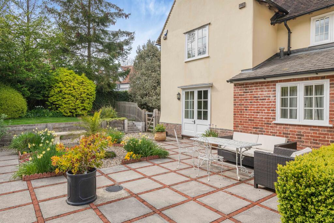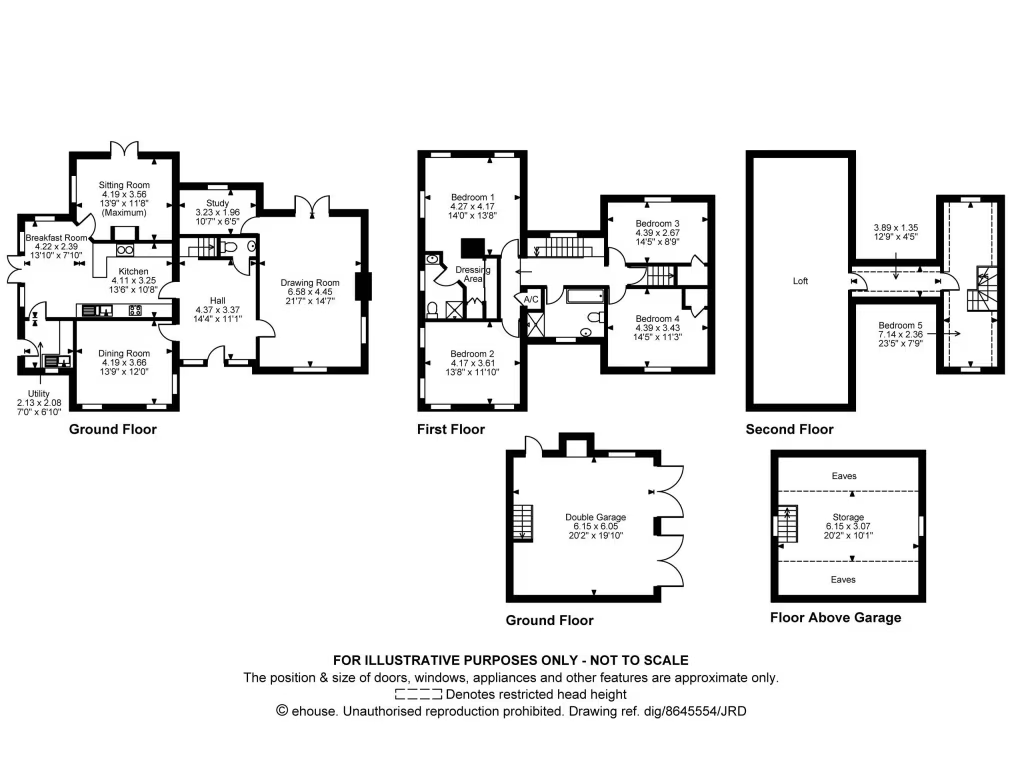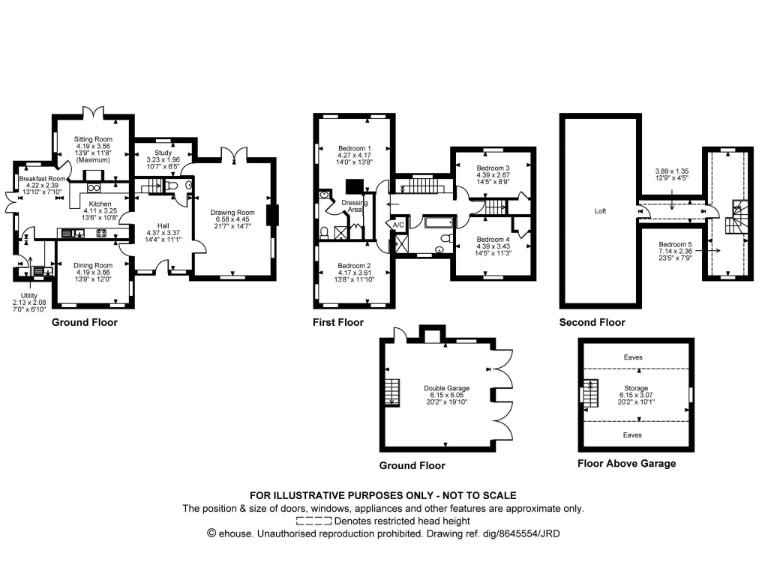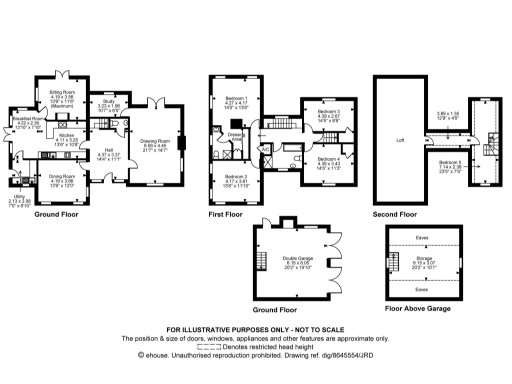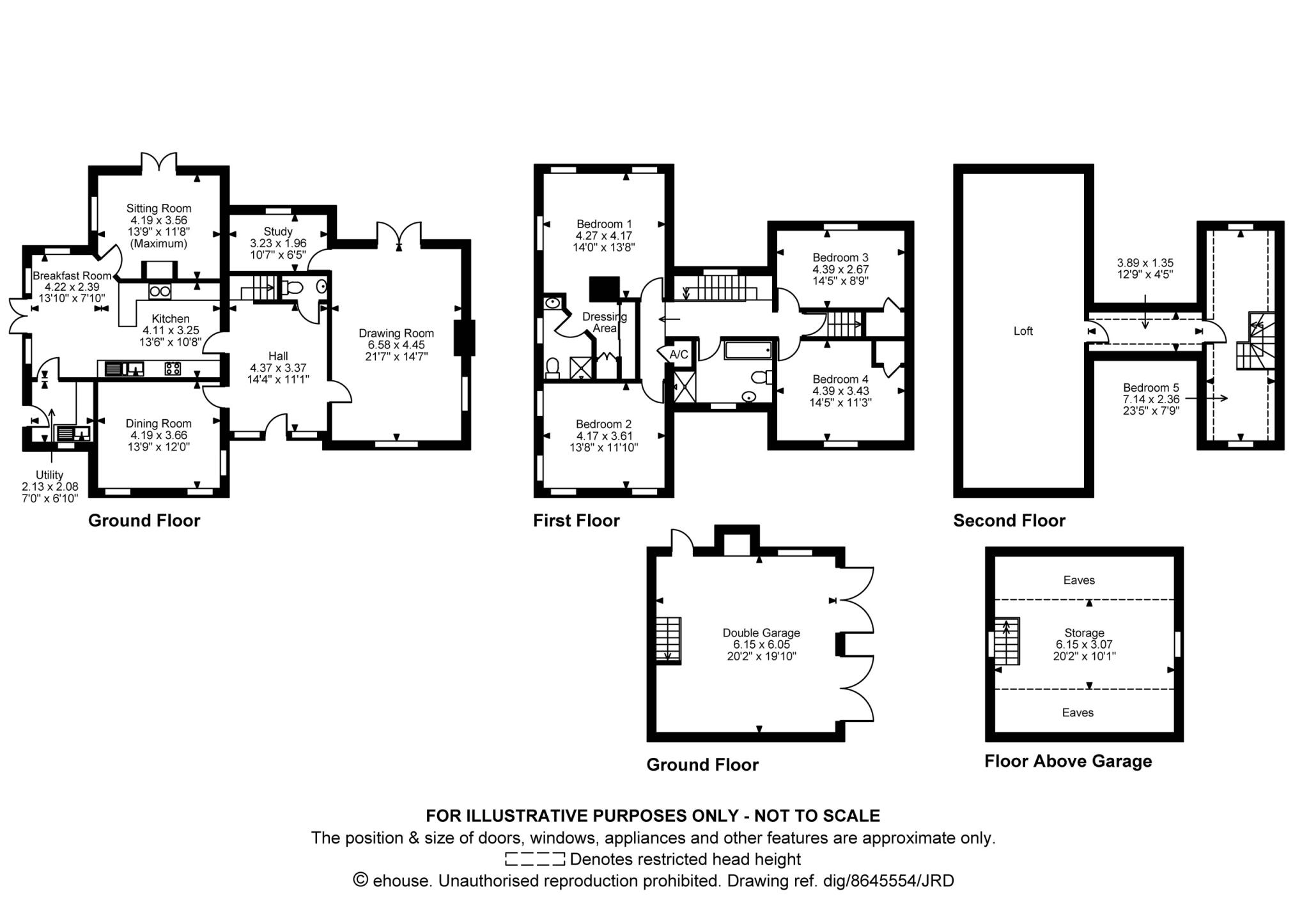Summary - HOME FIELD HOUSE HECKFIELD GREEN HOXNE EYE IP21 5AB
5 bed 2 bath Detached
Five-bedroom detached home with large gardens and open farmland views..
Five bedrooms across three storeys, including attic bedroom and dressing area
Large kitchen/breakfast room with Aga and breakfast area
Four reception rooms plus study — flexible family spaces
Beautifully landscaped south/east gardens with farmland views
Detached double garage with storage room above and gravel driveway
Very large plot size — good privacy and outdoor scope
Oil-fired heating (private supply) and older double glazing (pre-2002)
Council tax level described as quite expensive; surveys recommended
Set on a very large plot on the edge of Hoxne, Home Field House is a substantial five-bedroom family home designed to echo the local period style. The house offers generous living space across three storeys — four reception rooms, a large kitchen/breakfast room opening to sun terraces, and principal bedroom with dressing area and en-suite. South- and east-facing gardens have been thoughtfully landscaped and back onto open farmland, providing long views and private outdoor rooms.
The property suits a family seeking countryside space within reach of local schools and amenities in Eye and Diss. Practical features include a detached double garage with storage room over, a sweeping gravel driveway and ample indoor storage. The layout provides flexible reception rooms for home working, formal dining and relaxed family living.
Notable practical points: heating is by an oil-fired boiler (private supply), the double glazing dates from before 2002, and council tax is described as quite expensive. The house was built in the late 20th century to resemble period architecture rather than being an original period property. Prospective buyers should commission their own surveys and services checks, as appliances and installations have not been independently tested.
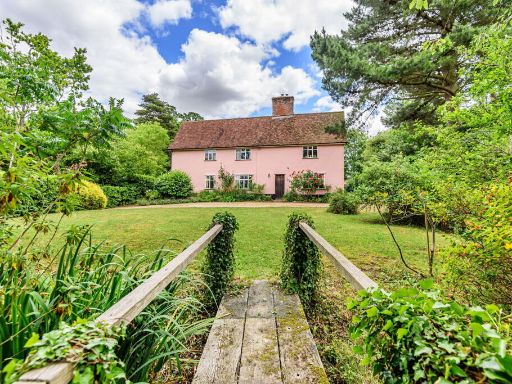 5 bedroom detached house for sale in Hoxne, Near Eye, Suffolk, IP21 — £850,000 • 5 bed • 2 bath • 3666 ft²
5 bedroom detached house for sale in Hoxne, Near Eye, Suffolk, IP21 — £850,000 • 5 bed • 2 bath • 3666 ft²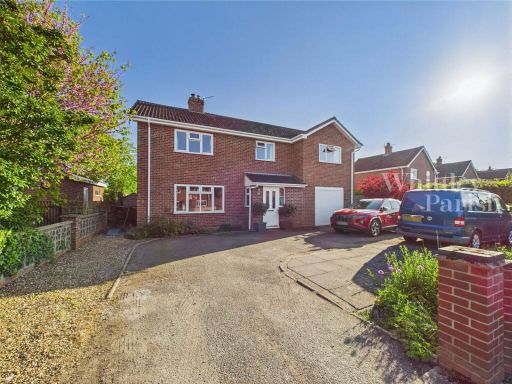 5 bedroom detached house for sale in Heckfield Green, Hoxne, IP21 — £450,000 • 5 bed • 2 bath • 1739 ft²
5 bedroom detached house for sale in Heckfield Green, Hoxne, IP21 — £450,000 • 5 bed • 2 bath • 1739 ft²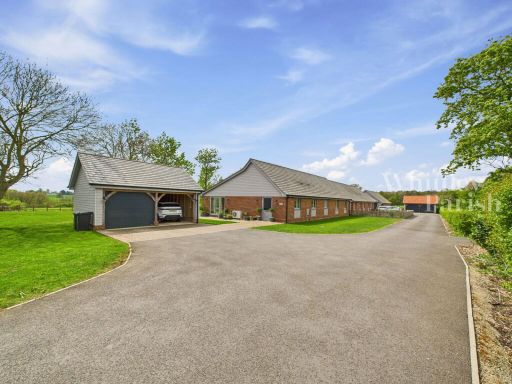 4 bedroom detached bungalow for sale in Green Street, Hoxne, IP21 — £750,000 • 4 bed • 3 bath • 1910 ft²
4 bedroom detached bungalow for sale in Green Street, Hoxne, IP21 — £750,000 • 4 bed • 3 bath • 1910 ft²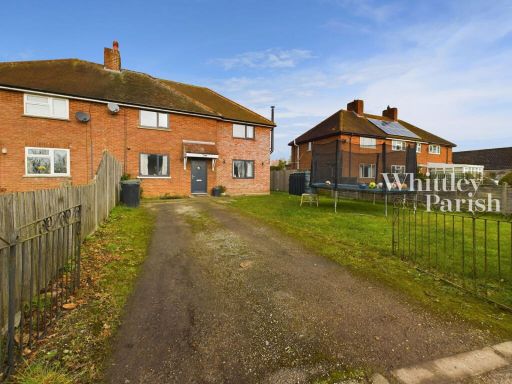 3 bedroom semi-detached house for sale in Nuttery Vale, Hoxne, IP21 — £315,000 • 3 bed • 3 bath • 1239 ft²
3 bedroom semi-detached house for sale in Nuttery Vale, Hoxne, IP21 — £315,000 • 3 bed • 3 bath • 1239 ft²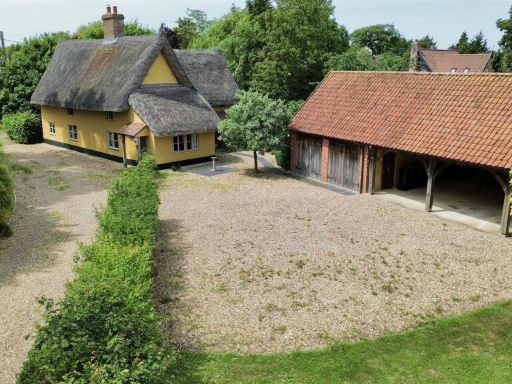 4 bedroom detached house for sale in Heckfield Green, Hoxne, IP21 — £650,000 • 4 bed • 3 bath • 1650 ft²
4 bedroom detached house for sale in Heckfield Green, Hoxne, IP21 — £650,000 • 4 bed • 3 bath • 1650 ft²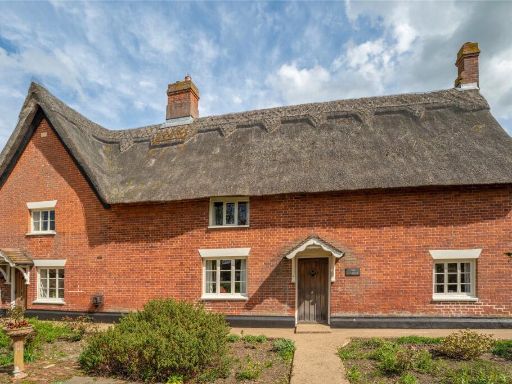 6 bedroom detached house for sale in Hoxne, Eye, Suffolk, IP21 — £850,000 • 6 bed • 3 bath • 2890 ft²
6 bedroom detached house for sale in Hoxne, Eye, Suffolk, IP21 — £850,000 • 6 bed • 3 bath • 2890 ft²