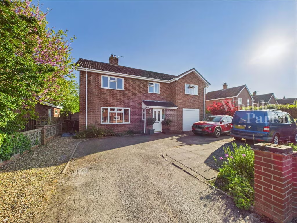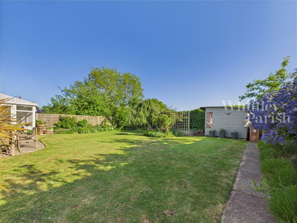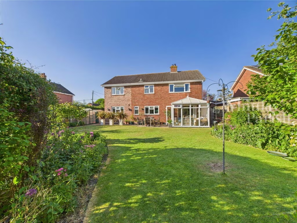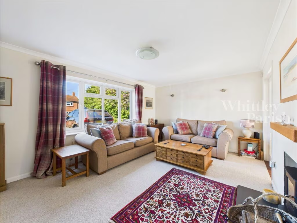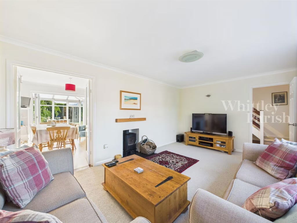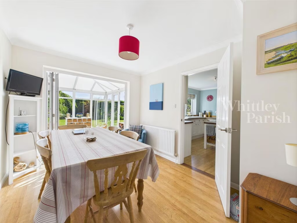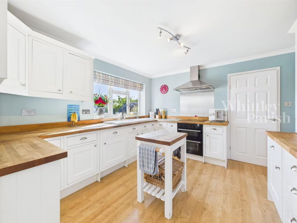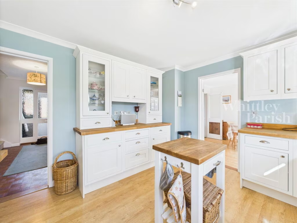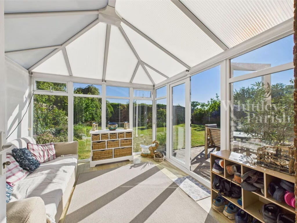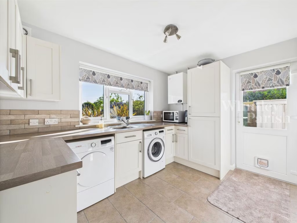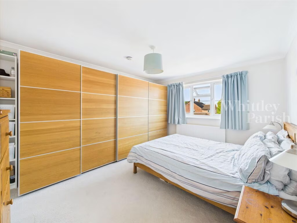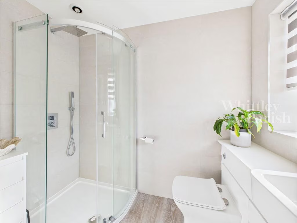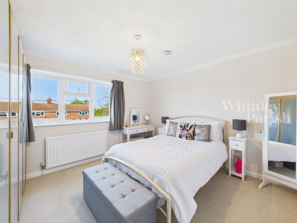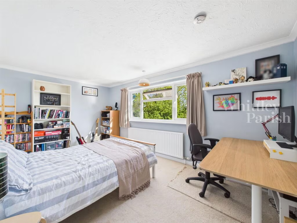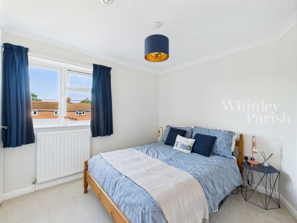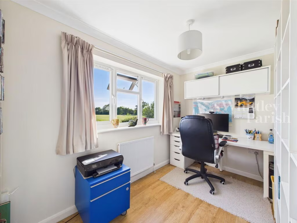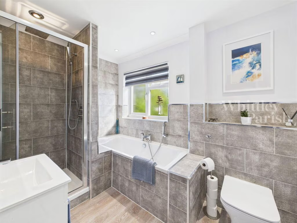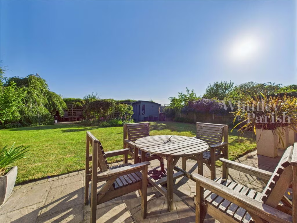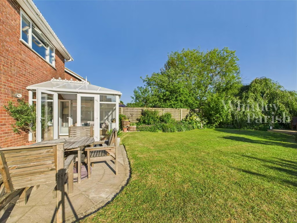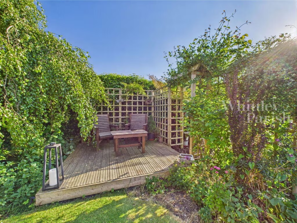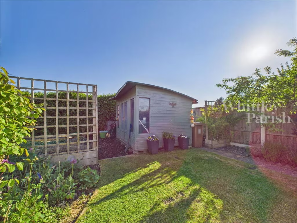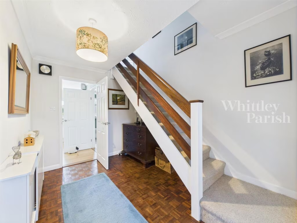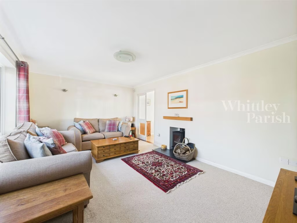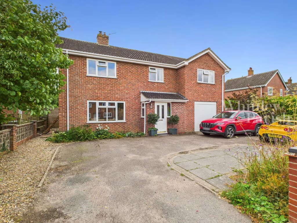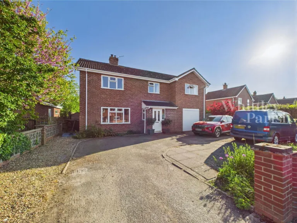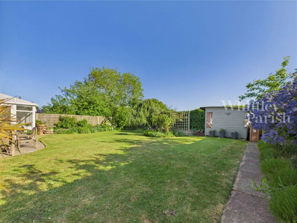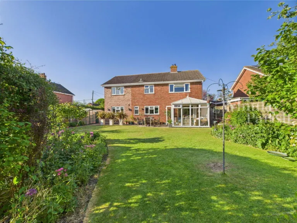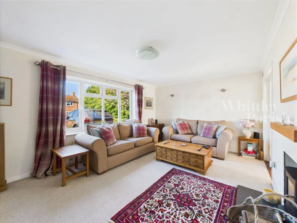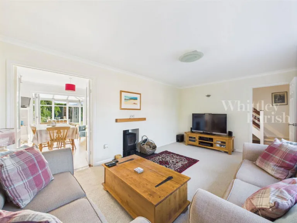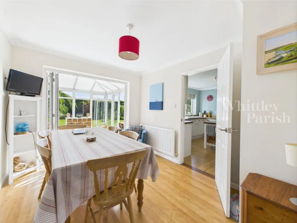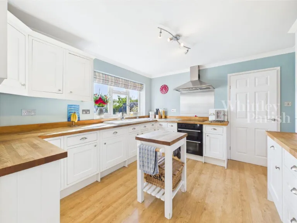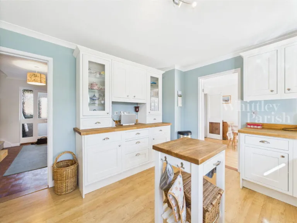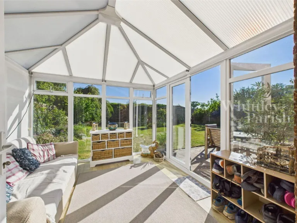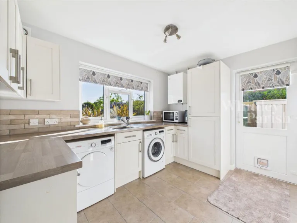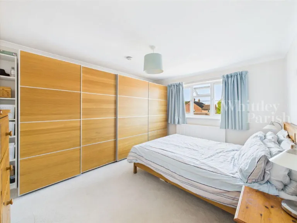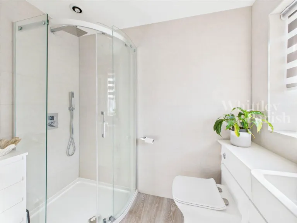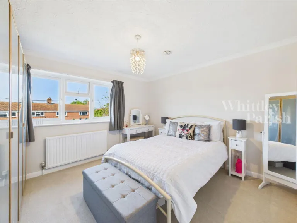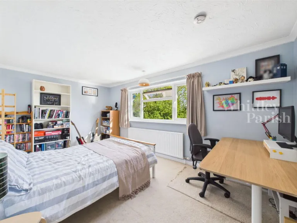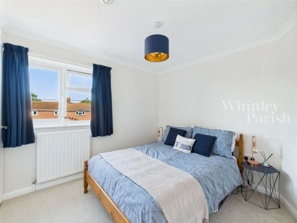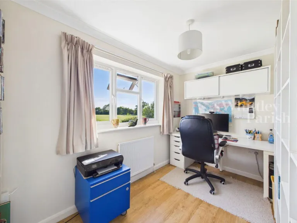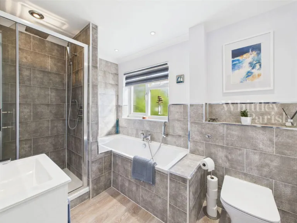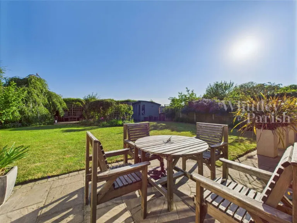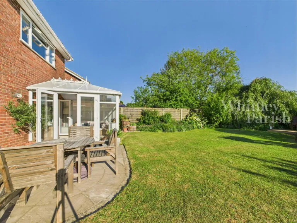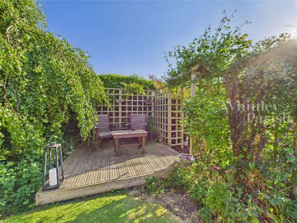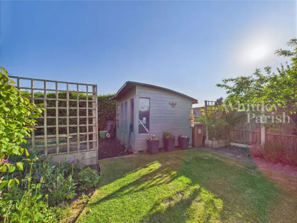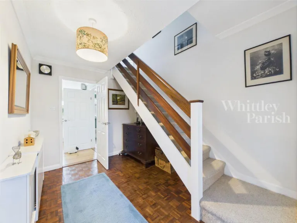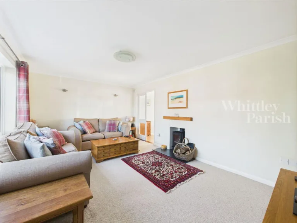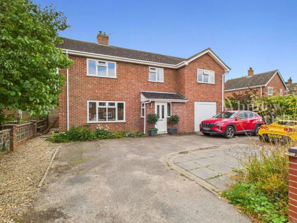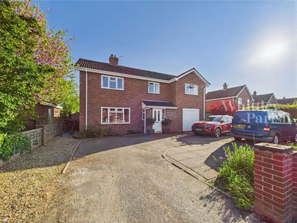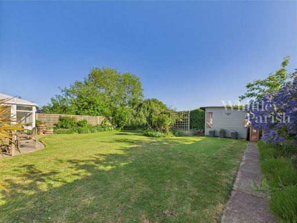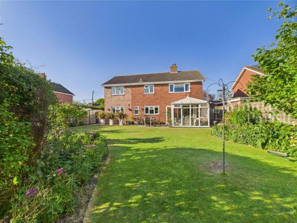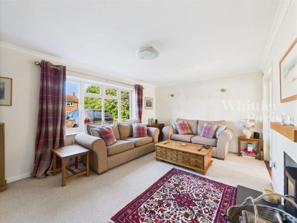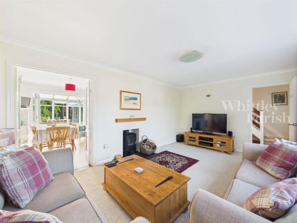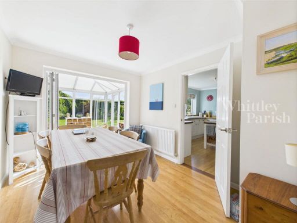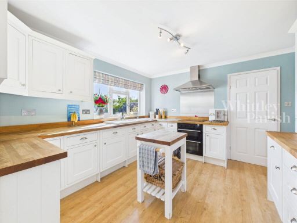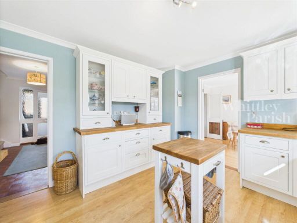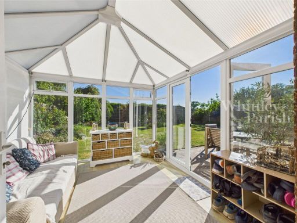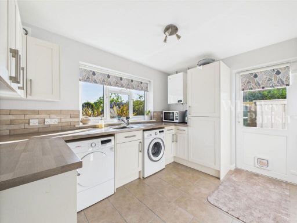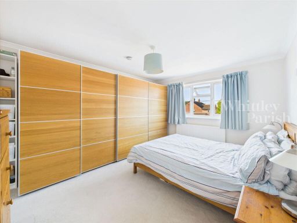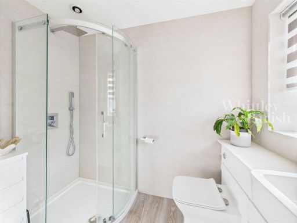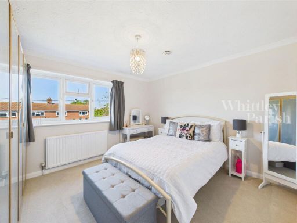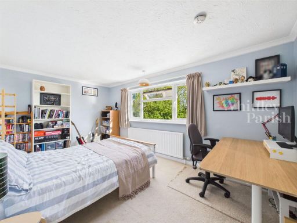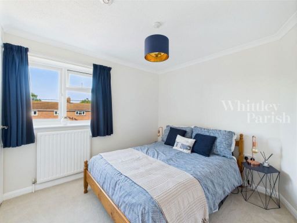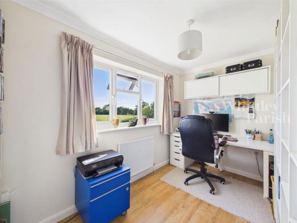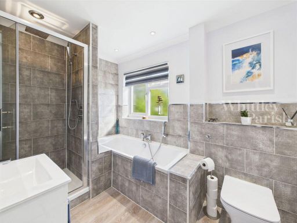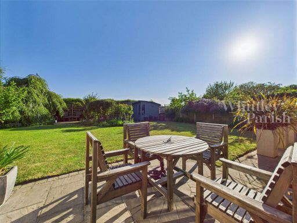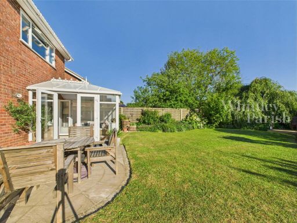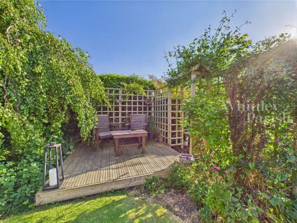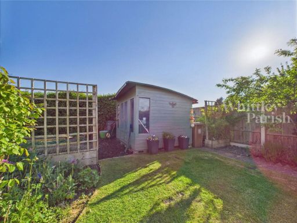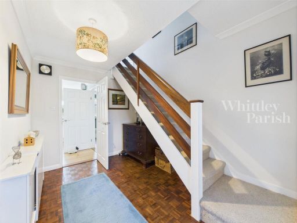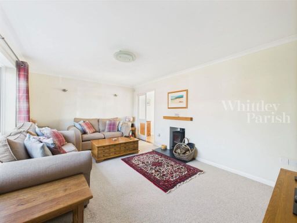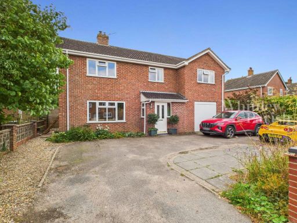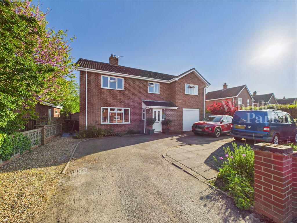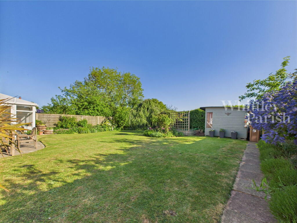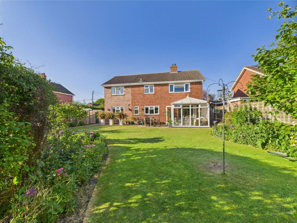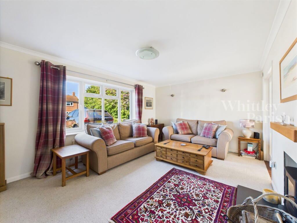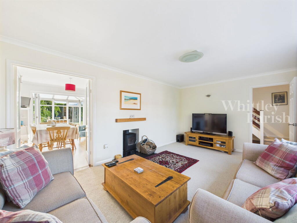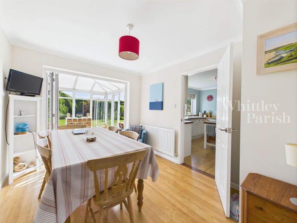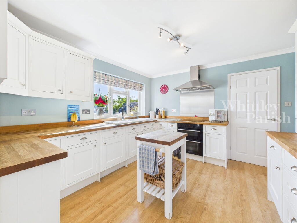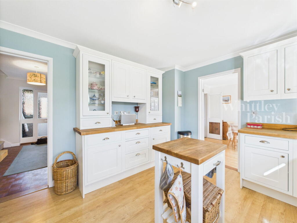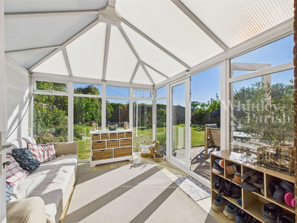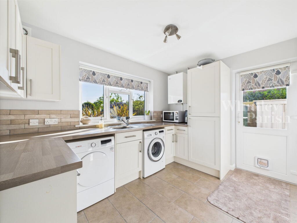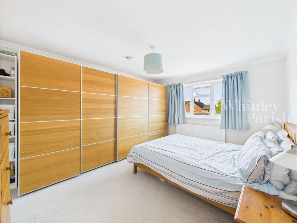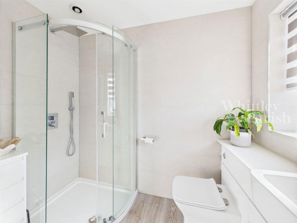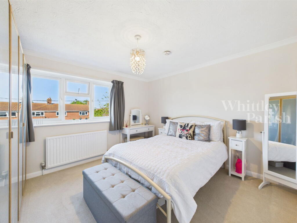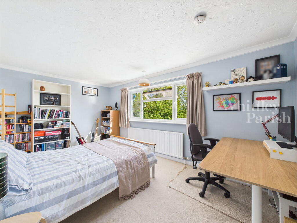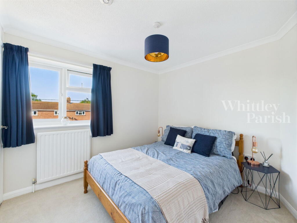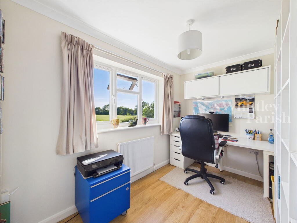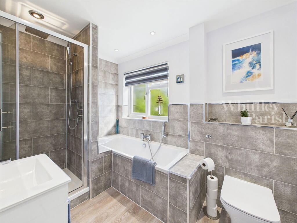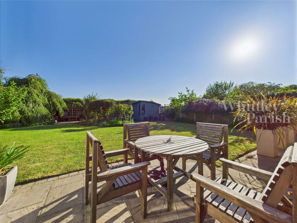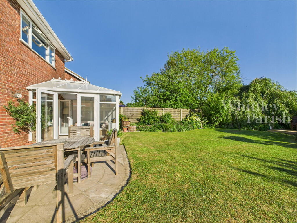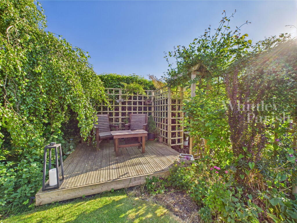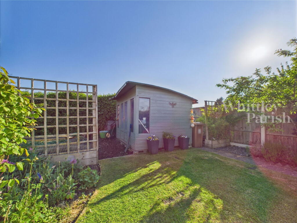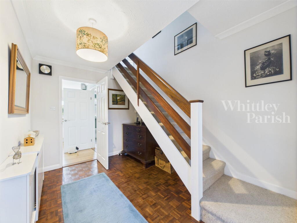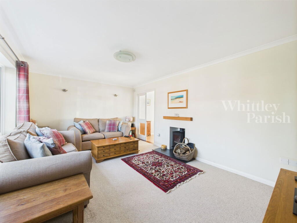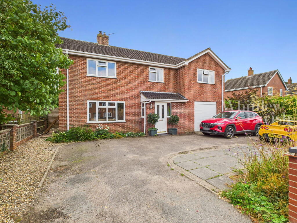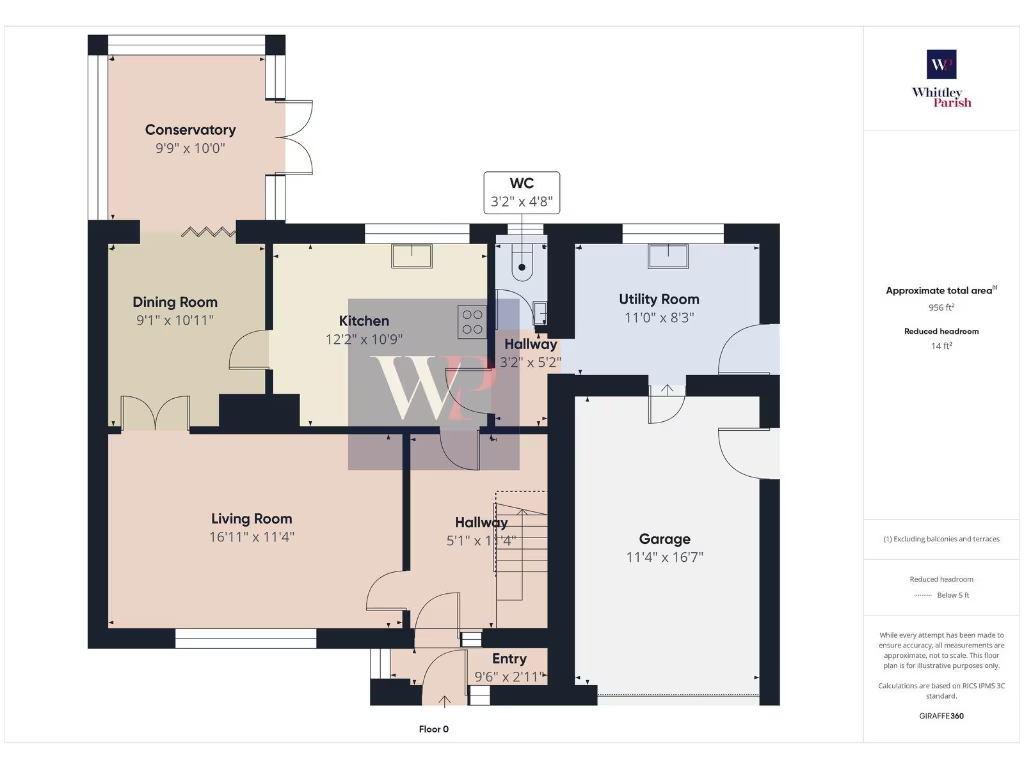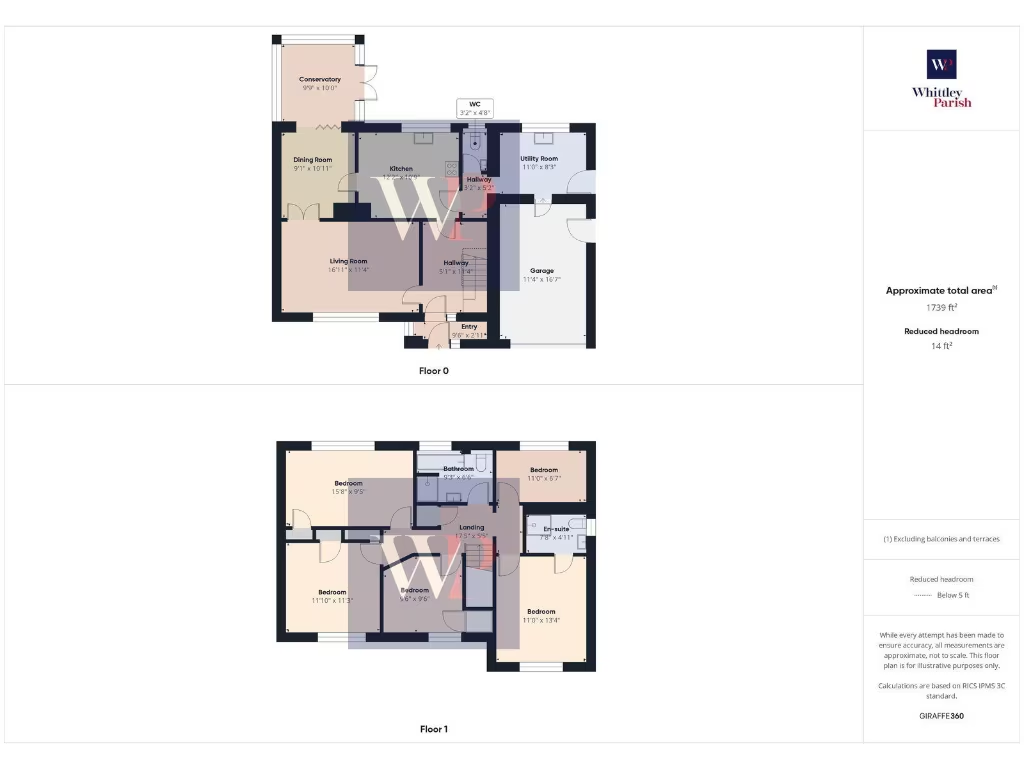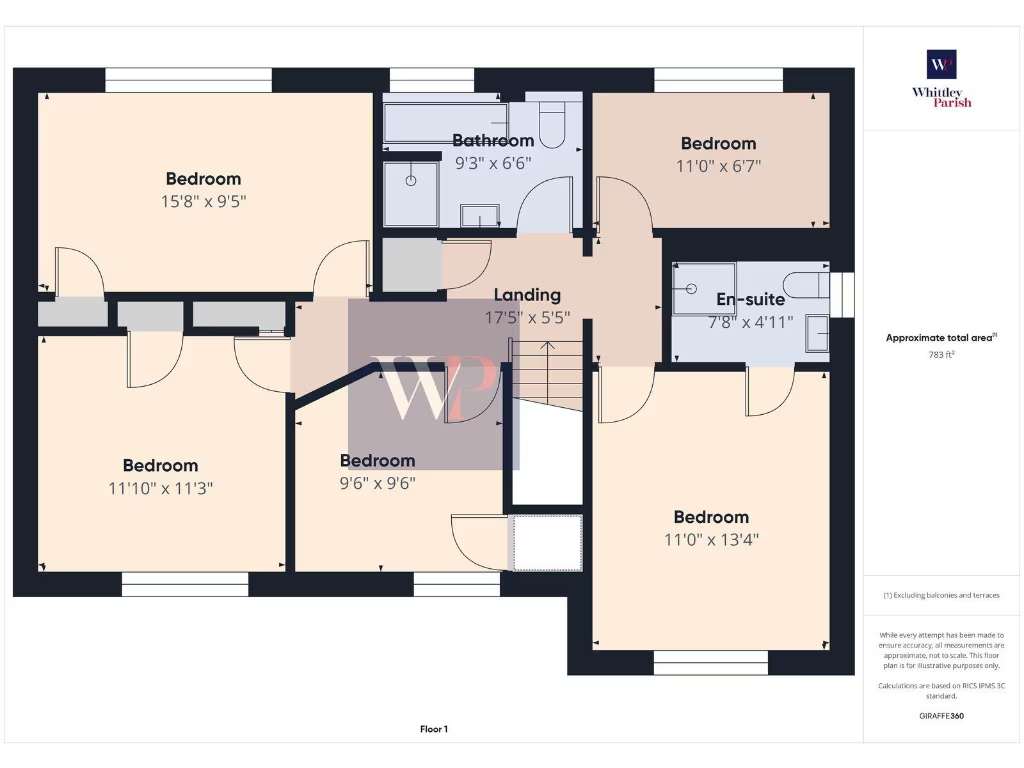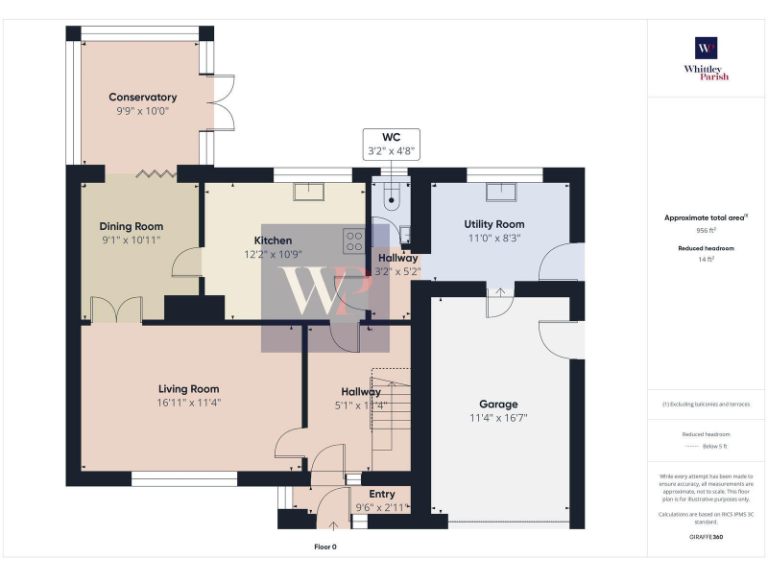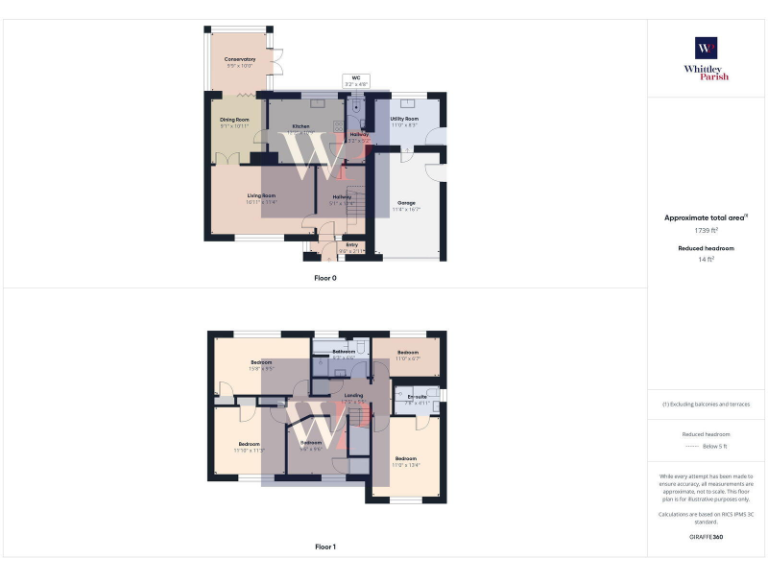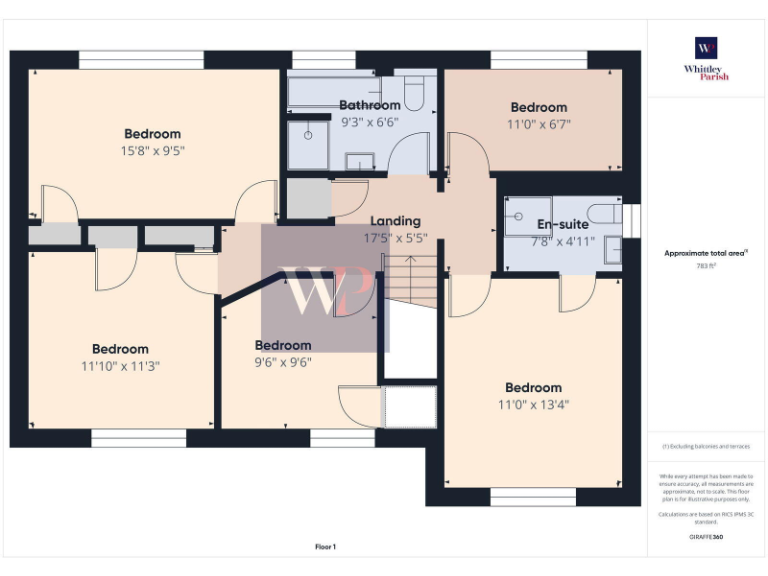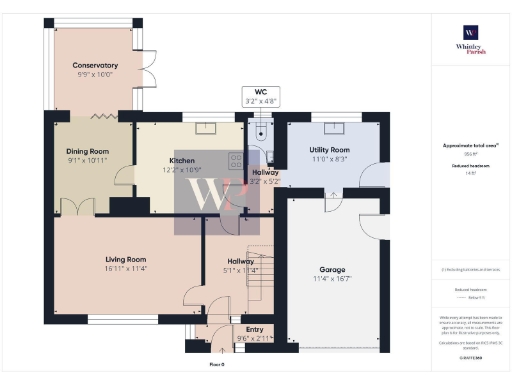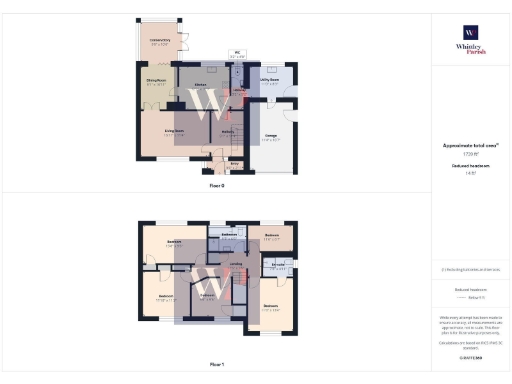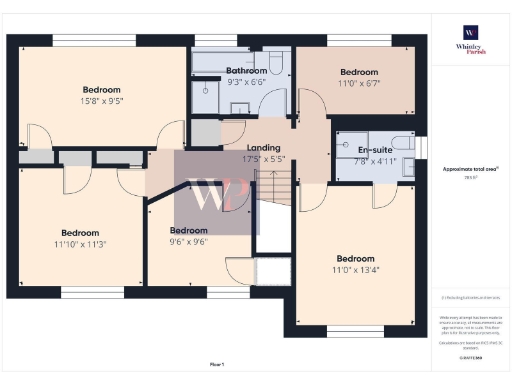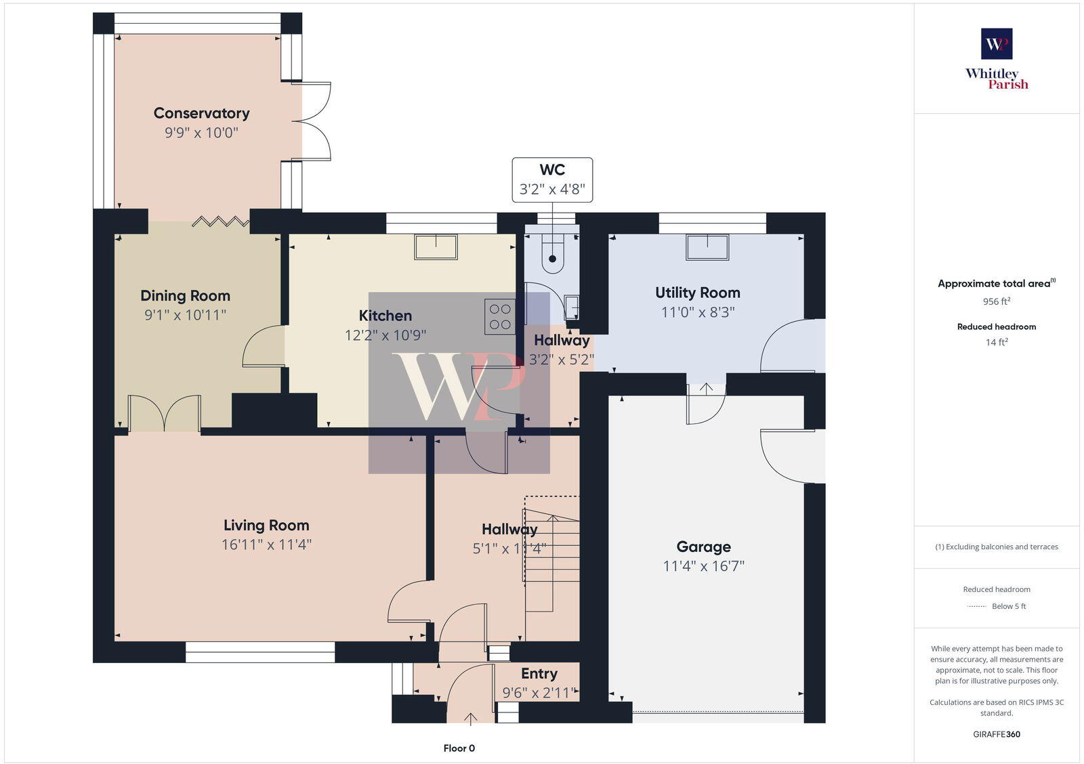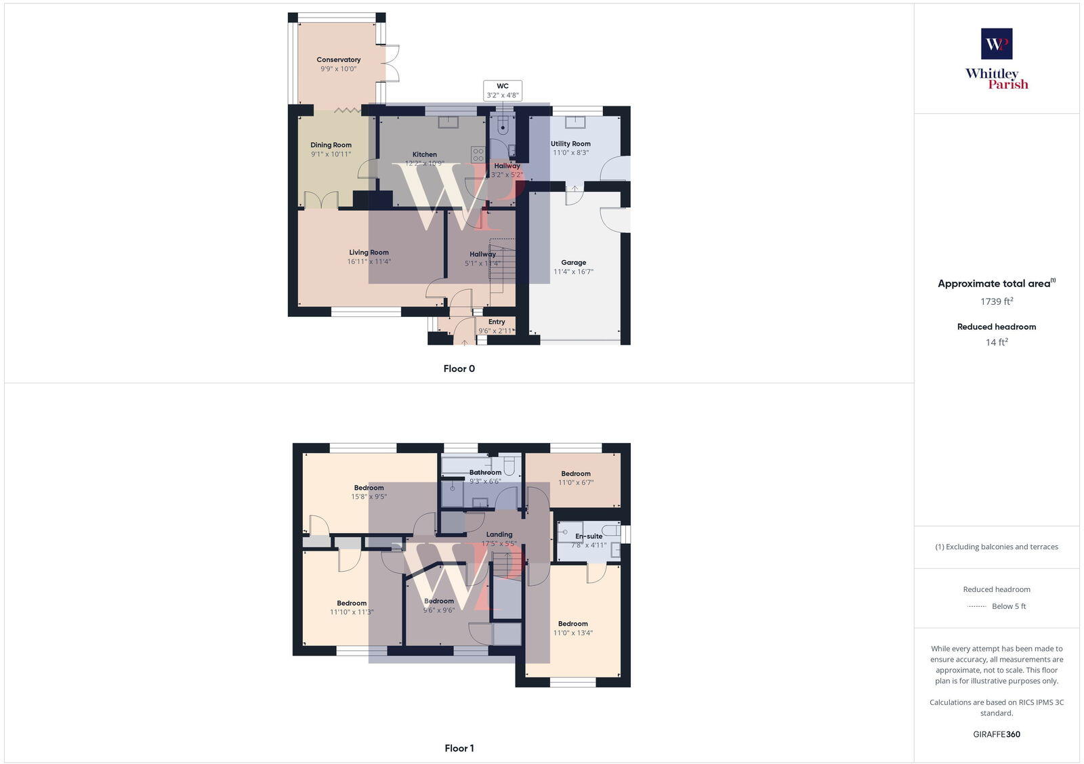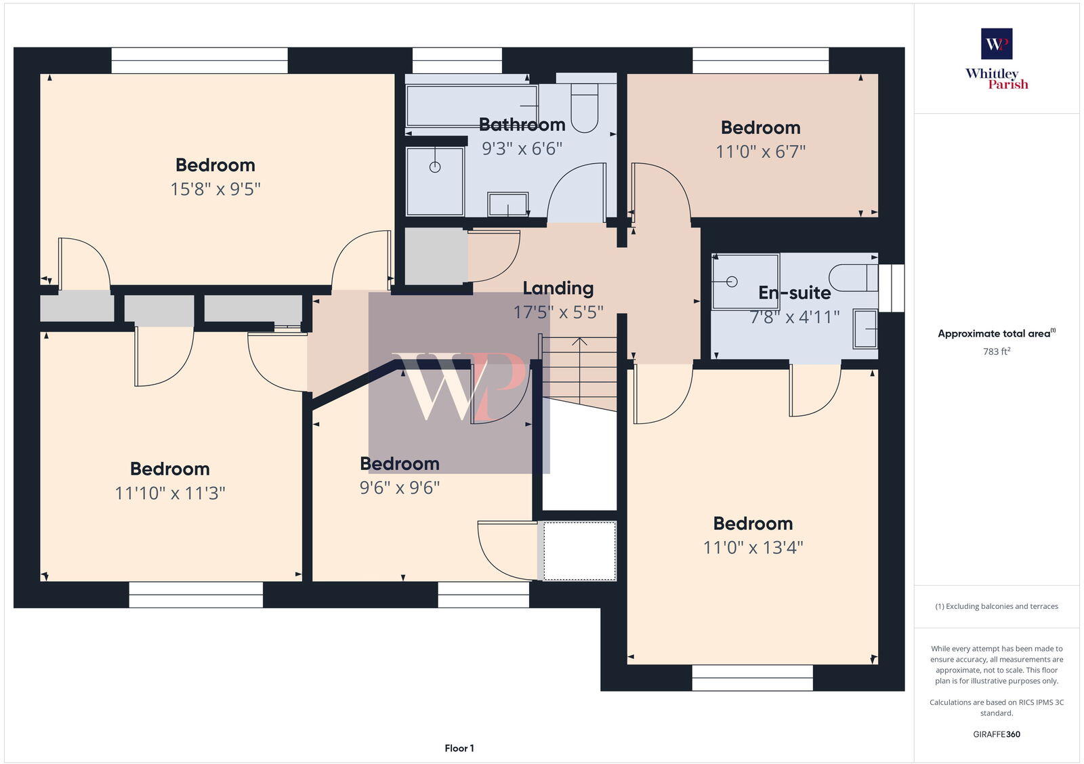Summary - 5 HECKFIELD GREEN HOXNE EYE IP21 5AF
5 bed 2 bath Detached
Extended five-bedroom detached home with southerly garden and no onward chain..
- Five bedrooms, principal with en-suite
- Extended to approx. 1,700 sq ft (approx. 1739 sq ft)
- Southerly-facing, landscaped rear garden with summer house
- Integral single garage; potential conversion subject to consents
- Oil-fired central heating (higher running/maintenance costs)
- Double glazing installed post-2002; EPC rating C
- Large driveway with multiple off-road parking spaces
- No onward chain; Freehold, Council Tax Band D
A well-presented five-bedroom detached house in sought-after Hoxne, extended to offer approximately 1,700 sq ft of family space. The ground floor includes two generous reception rooms, a conservatory opening onto southerly-facing landscaped gardens, a practical utility room and an integral single garage. The principal bedroom has an en-suite and there is a family bathroom with both bath and separate shower.
Set back behind a hardstanding driveway with ample parking, the large, private rear garden is a standout feature—south-facing, well-established and landscaped with a paved patio, lawn, summer house and vegetable patch. The property was significantly extended about 15 years ago and has been maintained in good condition; double glazing was installed after 2002 and the EPC is C.
Practical points to note: the property uses oil-fired central heating (boiler and radiators), which can have higher running and servicing costs than mains gas. The integral garage is accessible from the utility room and could be converted to extra living space subject to planning and consents. No onward chain speeds up moving but buyers should review the Key Facts for Buyers for material information.
Located within easy walking distance of the village school, playing field and local amenities, this family-sized home also benefits from very low local crime, excellent mobile signal and fast broadband. Diss and Eye are a short drive away for broader services and a mainline rail link at Diss connects to Norwich and London.
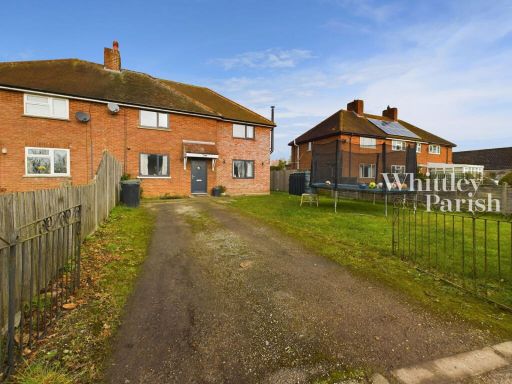 3 bedroom semi-detached house for sale in Nuttery Vale, Hoxne, IP21 — £315,000 • 3 bed • 3 bath • 1239 ft²
3 bedroom semi-detached house for sale in Nuttery Vale, Hoxne, IP21 — £315,000 • 3 bed • 3 bath • 1239 ft²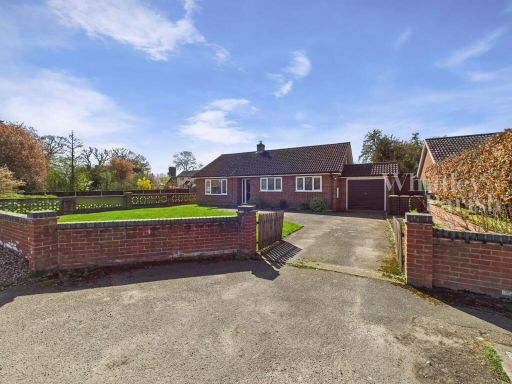 2 bedroom detached bungalow for sale in Heckfield Green, Hoxne, IP21 — £325,000 • 2 bed • 2 bath • 1069 ft²
2 bedroom detached bungalow for sale in Heckfield Green, Hoxne, IP21 — £325,000 • 2 bed • 2 bath • 1069 ft²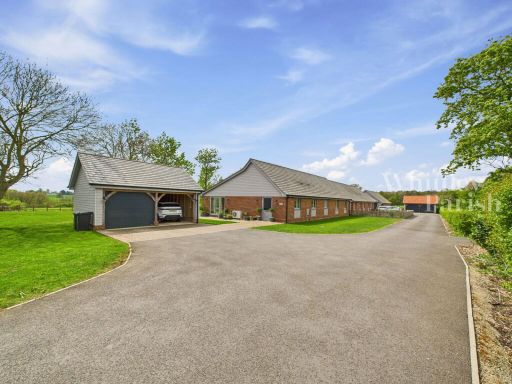 4 bedroom detached bungalow for sale in Green Street, Hoxne, IP21 — £750,000 • 4 bed • 3 bath • 1910 ft²
4 bedroom detached bungalow for sale in Green Street, Hoxne, IP21 — £750,000 • 4 bed • 3 bath • 1910 ft²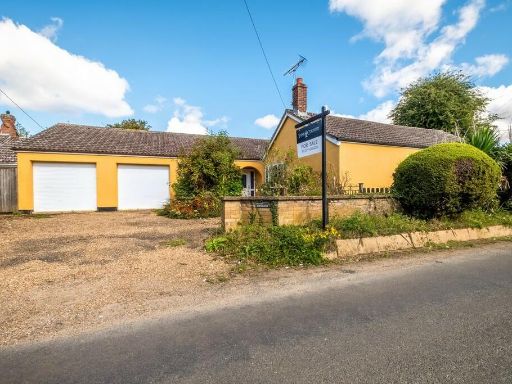 4 bedroom chalet for sale in Nuttery Vale, Hoxne, IP21 — £425,000 • 4 bed • 2 bath • 2813 ft²
4 bedroom chalet for sale in Nuttery Vale, Hoxne, IP21 — £425,000 • 4 bed • 2 bath • 2813 ft²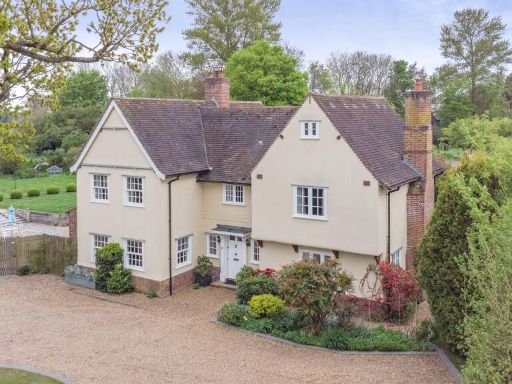 5 bedroom detached house for sale in Heckfield Green, Hoxne, Eye, IP21 — £925,000 • 5 bed • 2 bath • 2411 ft²
5 bedroom detached house for sale in Heckfield Green, Hoxne, Eye, IP21 — £925,000 • 5 bed • 2 bath • 2411 ft²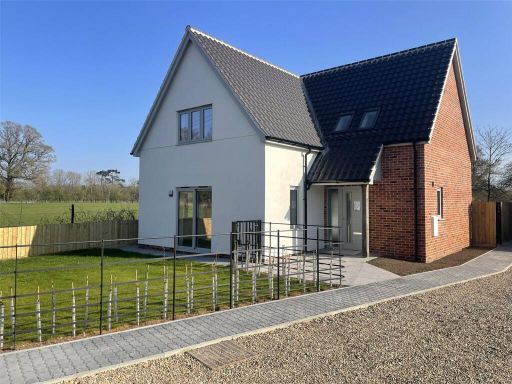 4 bedroom detached house for sale in Nine Oaks, Green Street, Hoxne, IP21 — £485,000 • 4 bed • 3 bath • 1409 ft²
4 bedroom detached house for sale in Nine Oaks, Green Street, Hoxne, IP21 — £485,000 • 4 bed • 3 bath • 1409 ft²