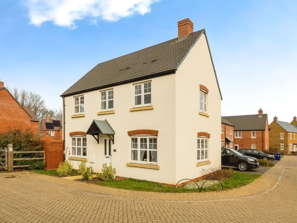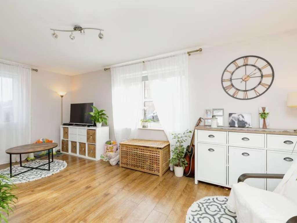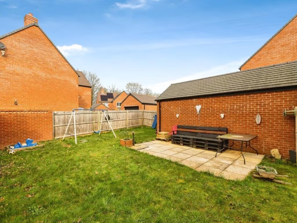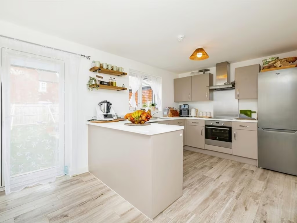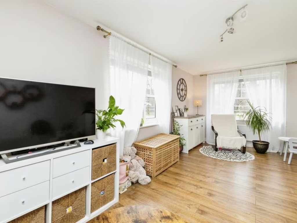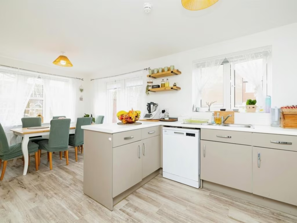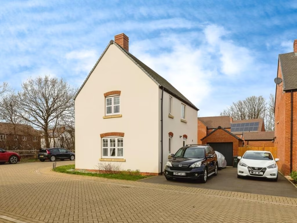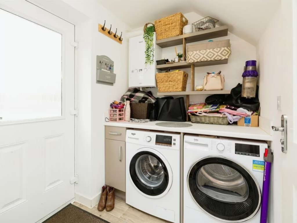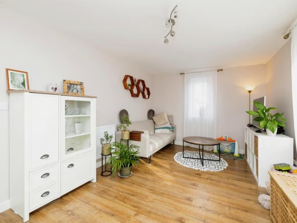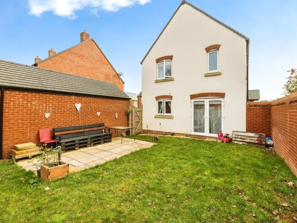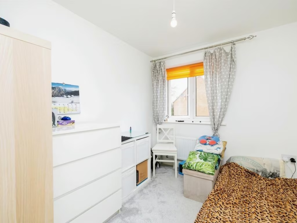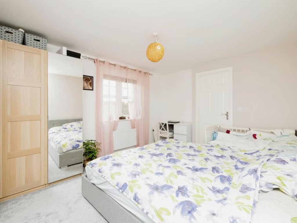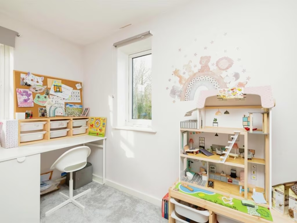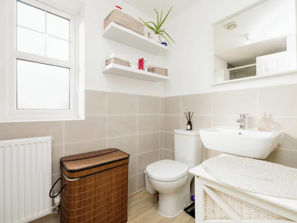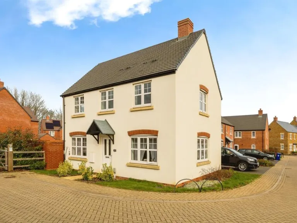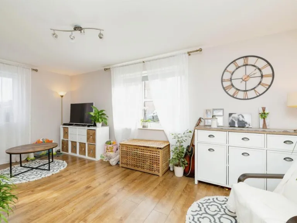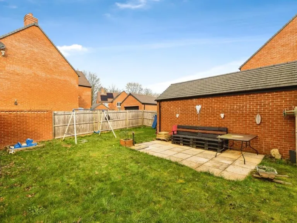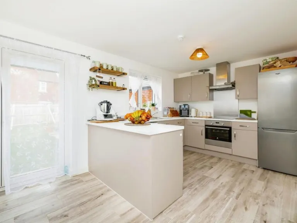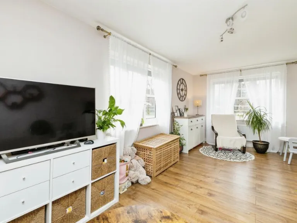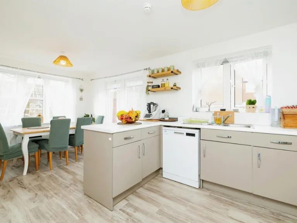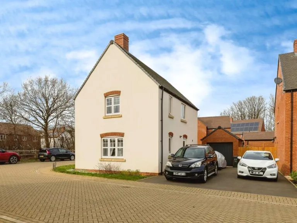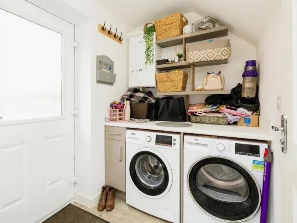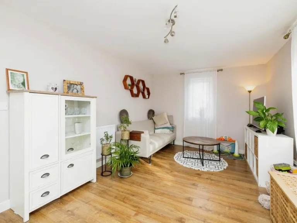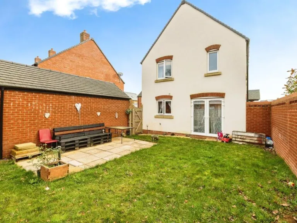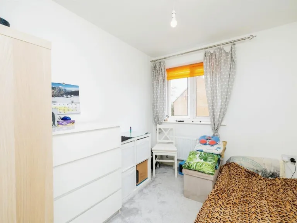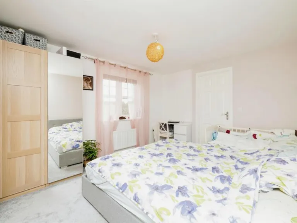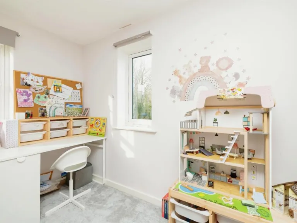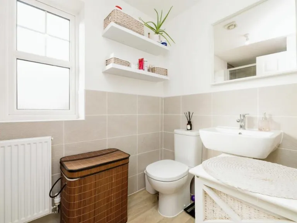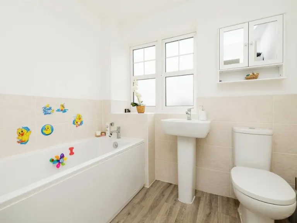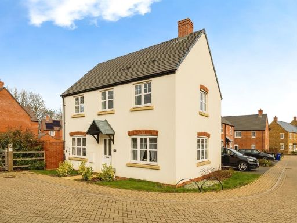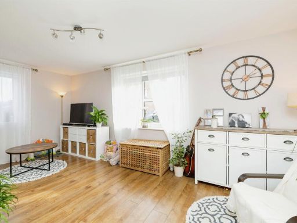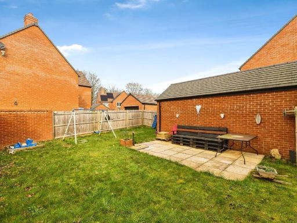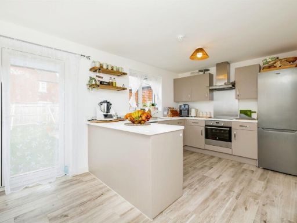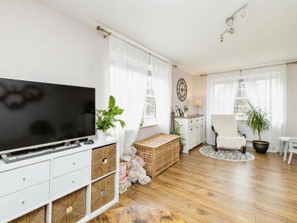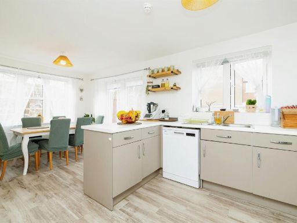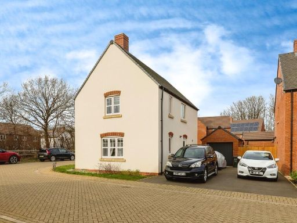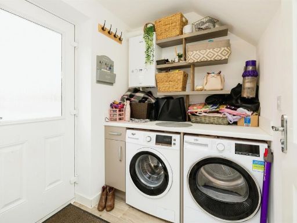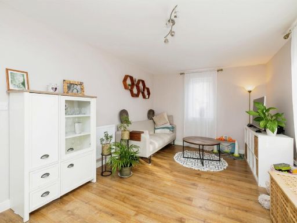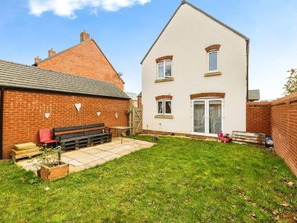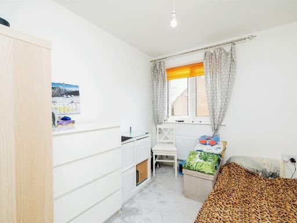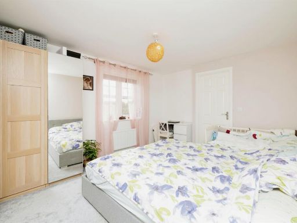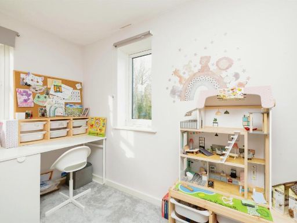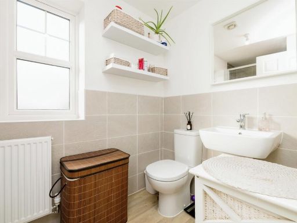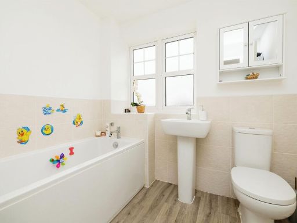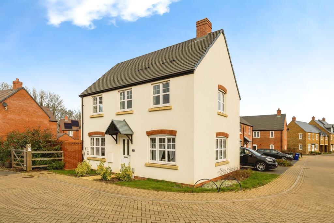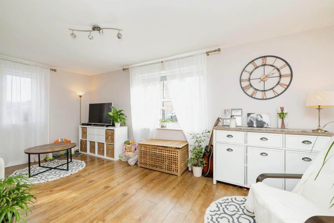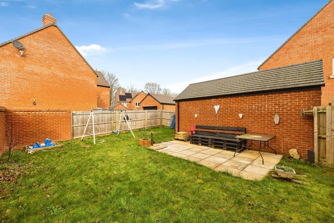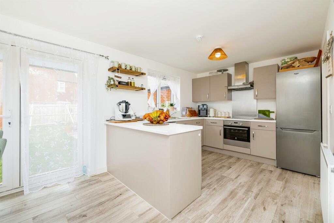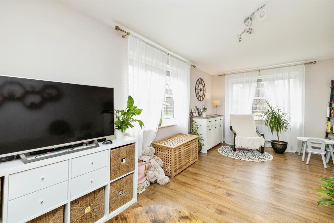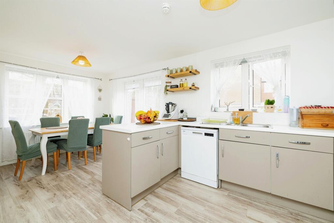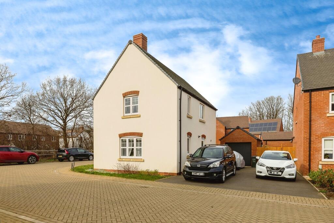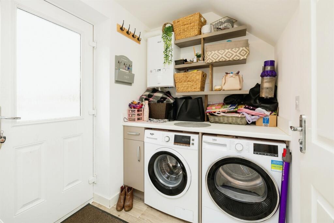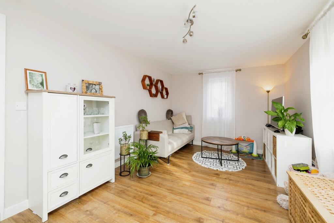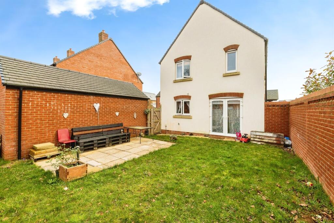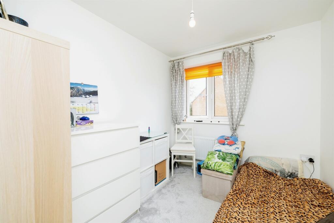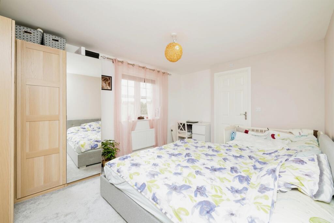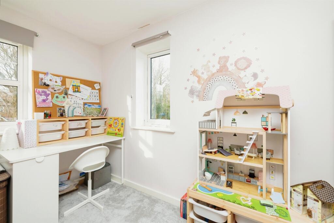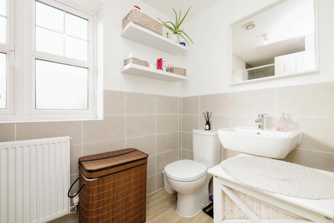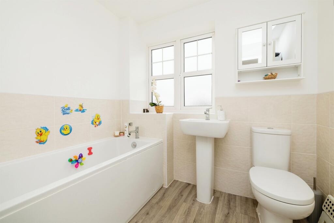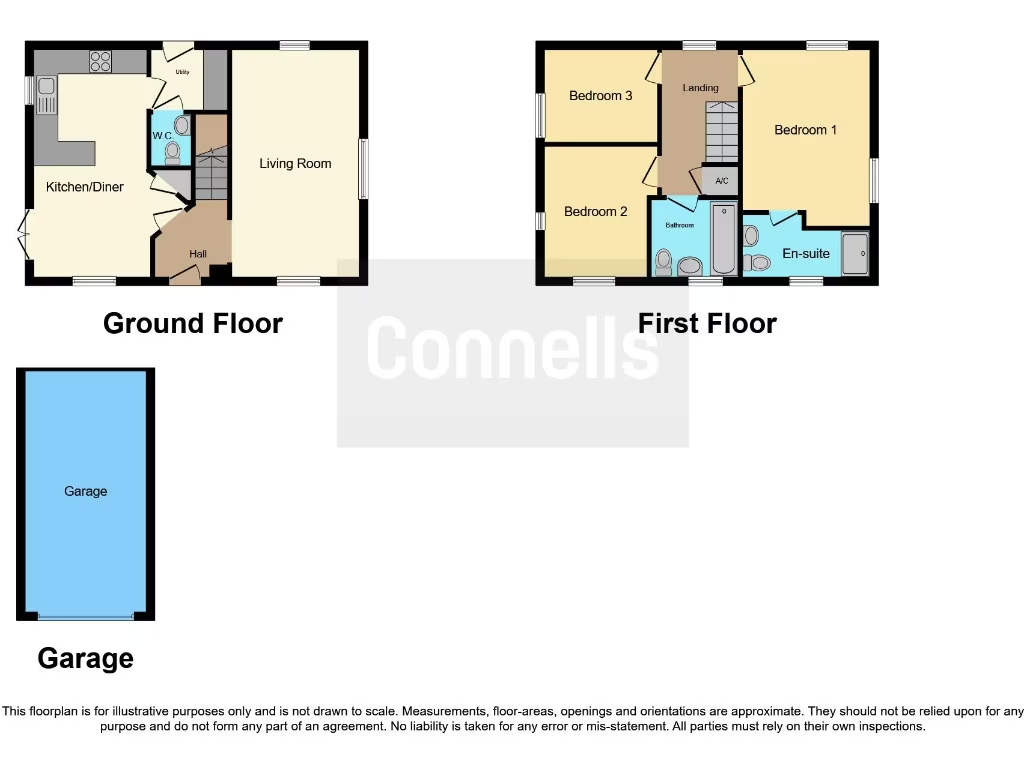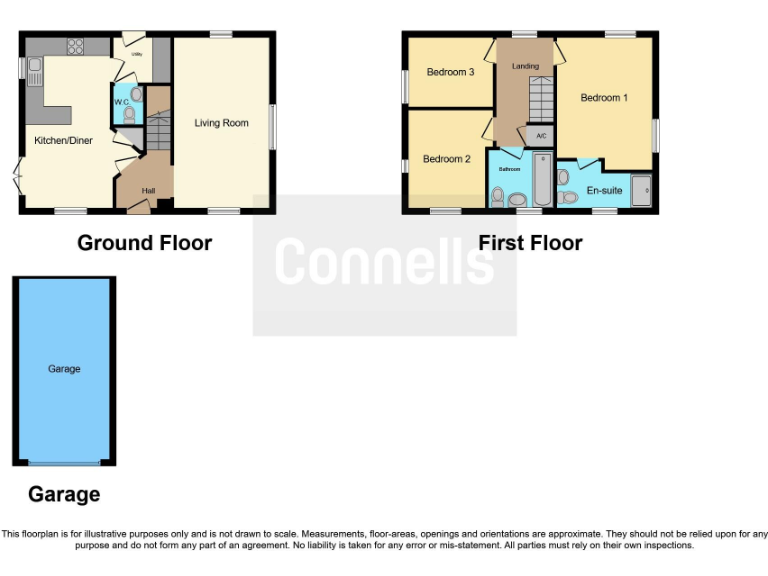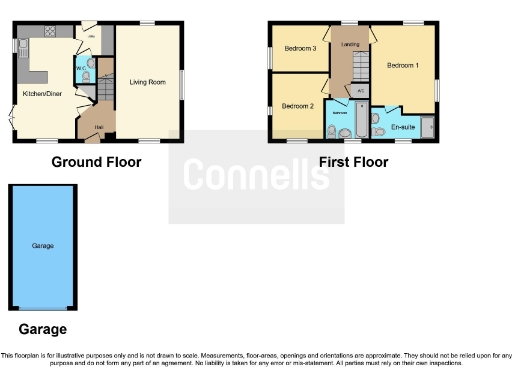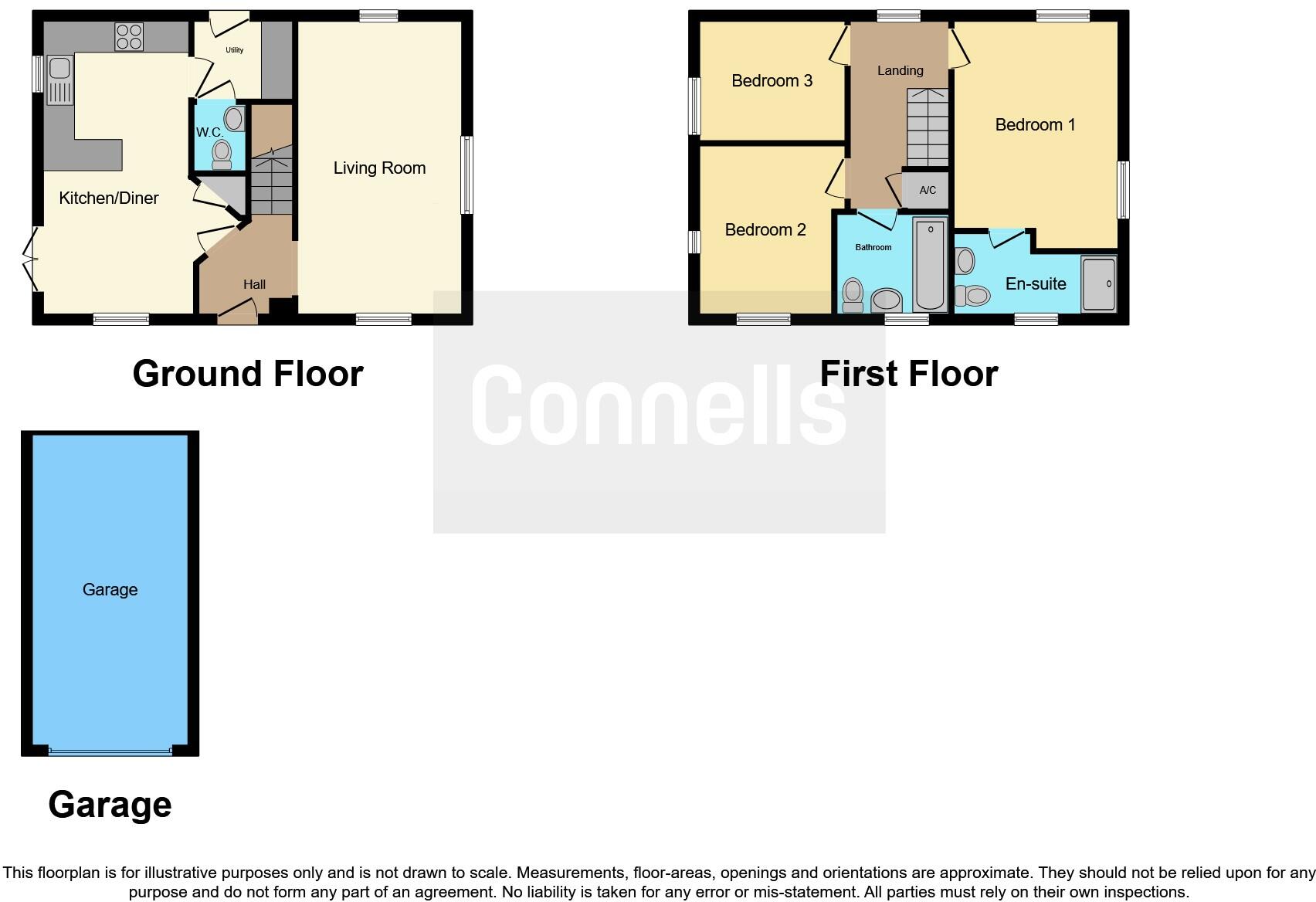Summary - Bismore Road, Banbury OX16 1JN
3 bed 2 bath Detached
Modern three-bedroom detached home with private tree-lined outlook and large kitchen-diner — ideal for growing families..
Tree-lined front outlook offering good privacy
Large kitchen-diner with patio doors to rear garden
Dual-aspect lounge — bright, light and airy
Main bedroom with en-suite; two further bedrooms
Utility room with driveway access and downstairs cloakroom
Good-sized garage with power and driveway parking
Built 2018 — modern construction and mains gas heating
Modest internal size (≈884 sq ft); measurements to verify
Set on a modern development to the north of Banbury, this three-bedroom detached house enjoys a private, tree-lined outlook to the front. The dual-aspect lounge feels light and airy, while the large kitchen-diner with patio doors opens neatly onto a good-sized, enclosed rear garden — a practical layout for family life and entertaining.
Practicality is a feature throughout: a useful utility room with driveway access, downstairs cloakroom, and a substantial rear garage with power and light. The main bedroom includes an en-suite; two further bedrooms and a family bathroom occupy the first floor. Built in 2018, the property benefits from contemporary construction and modern heating via a gas boiler and radiators.
The plot offers a decent size and privacy uncommon on newer estates, with a paved patio and lawn ready to use. Local amenities, fast broadband and excellent mobile signal suit home working and family routines, and a range of well-regarded state and independent schools are nearby.
Points to note: the overall internal size is modest at about 884 sq ft, and measurements should be independently verified before committing to expense. Council tax is moderate and the area records average crime levels. This home suits a family seeking modern, low-maintenance living with a private, green aspect.
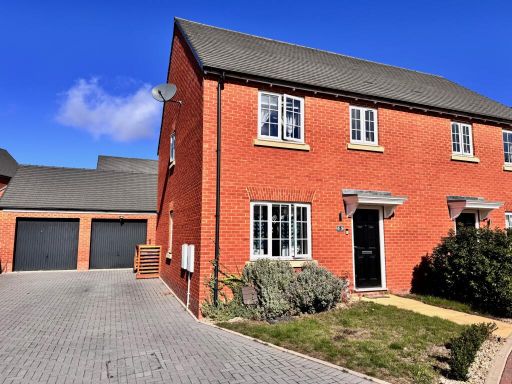 3 bedroom semi-detached house for sale in Lawrence Close, Banbury, OX16 — £370,000 • 3 bed • 2 bath • 1091 ft²
3 bedroom semi-detached house for sale in Lawrence Close, Banbury, OX16 — £370,000 • 3 bed • 2 bath • 1091 ft²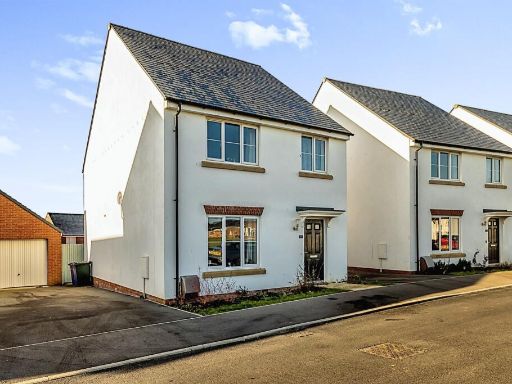 4 bedroom detached house for sale in Jarvis Circle, Banbury, OX16 — £407,500 • 4 bed • 2 bath • 747 ft²
4 bedroom detached house for sale in Jarvis Circle, Banbury, OX16 — £407,500 • 4 bed • 2 bath • 747 ft²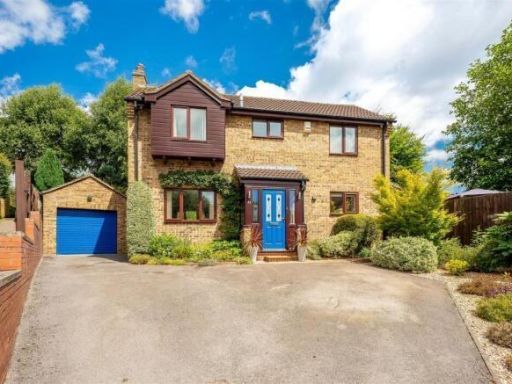 3 bedroom detached house for sale in Banbury, Oxfordshire, OX16 — £450,000 • 3 bed • 2 bath • 1391 ft²
3 bedroom detached house for sale in Banbury, Oxfordshire, OX16 — £450,000 • 3 bed • 2 bath • 1391 ft²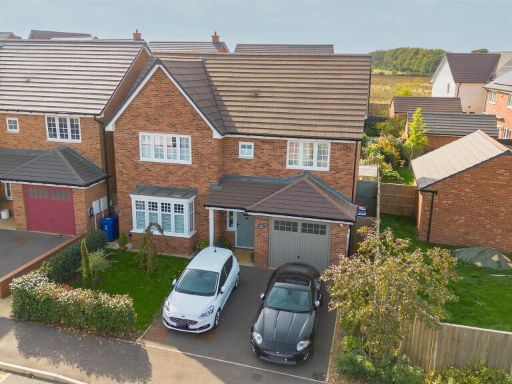 4 bedroom detached house for sale in Wilson Road, Banbury, OX16 — £500,000 • 4 bed • 3 bath • 1188 ft²
4 bedroom detached house for sale in Wilson Road, Banbury, OX16 — £500,000 • 4 bed • 3 bath • 1188 ft²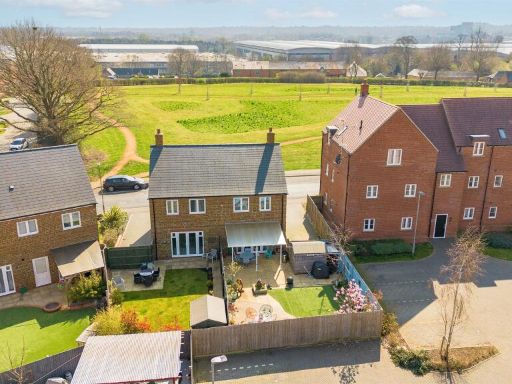 3 bedroom semi-detached house for sale in Thenford Way, Banbury, OX16 — £325,000 • 3 bed • 1 bath • 525 ft²
3 bedroom semi-detached house for sale in Thenford Way, Banbury, OX16 — £325,000 • 3 bed • 1 bath • 525 ft²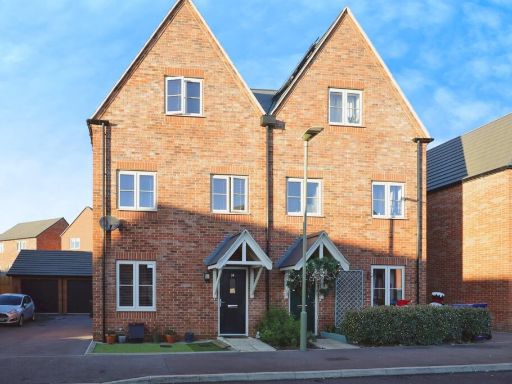 3 bedroom semi-detached house for sale in Bennett Drive, Banbury, OX16 — £365,000 • 3 bed • 2 bath • 1211 ft²
3 bedroom semi-detached house for sale in Bennett Drive, Banbury, OX16 — £365,000 • 3 bed • 2 bath • 1211 ft²