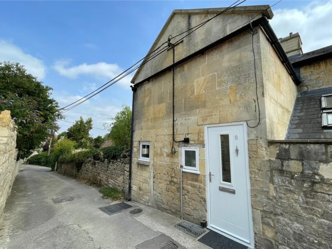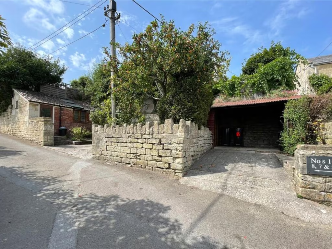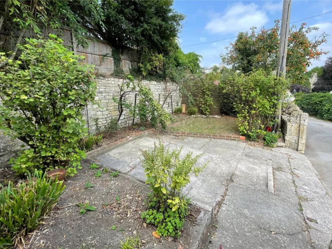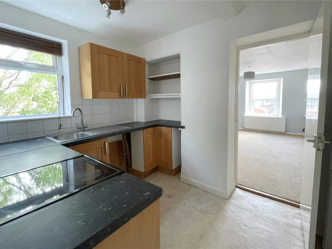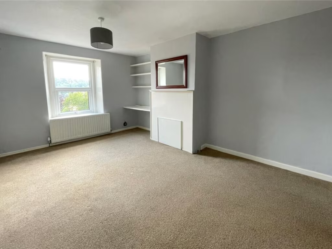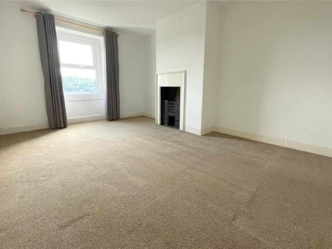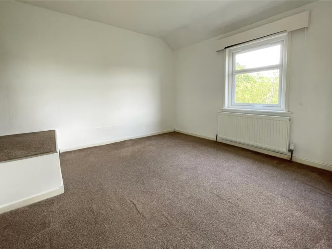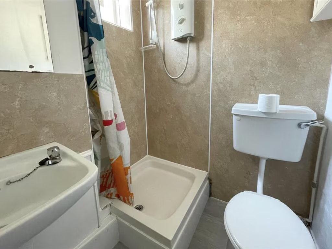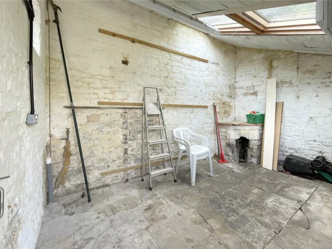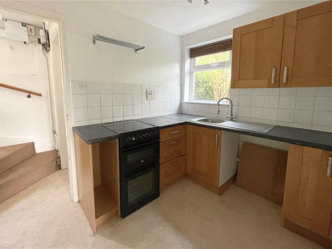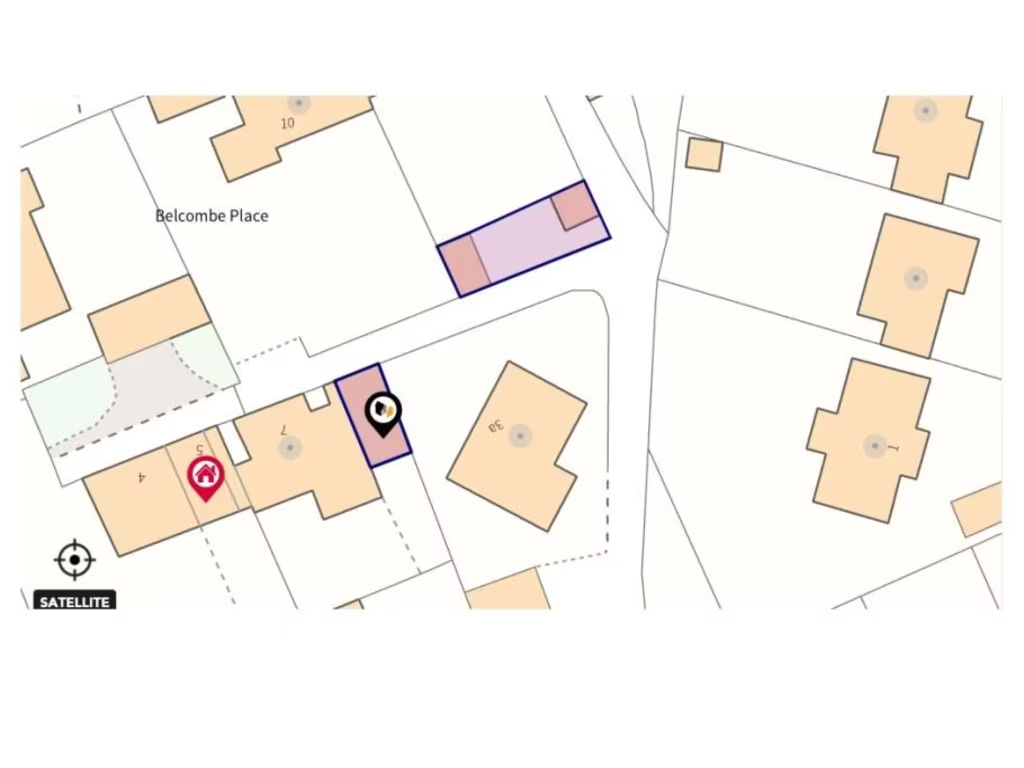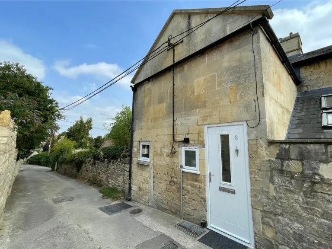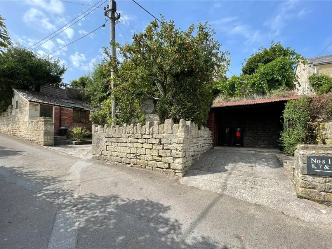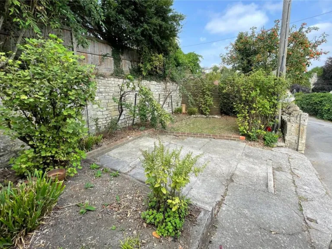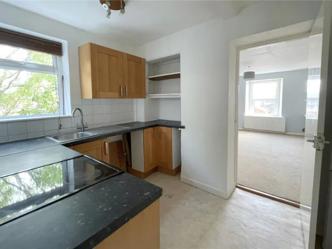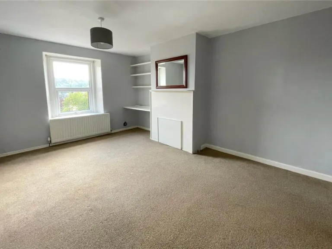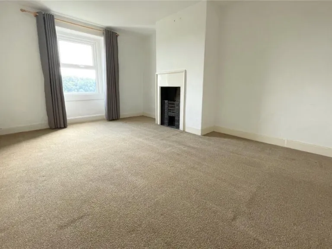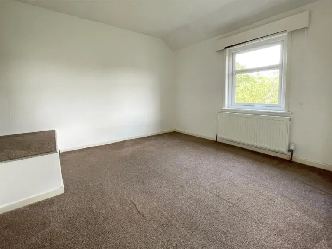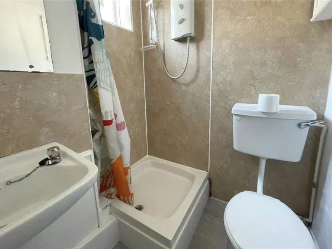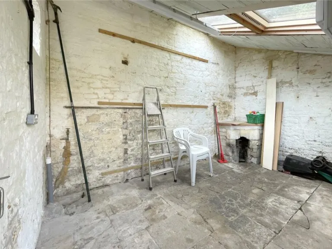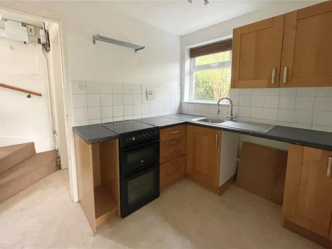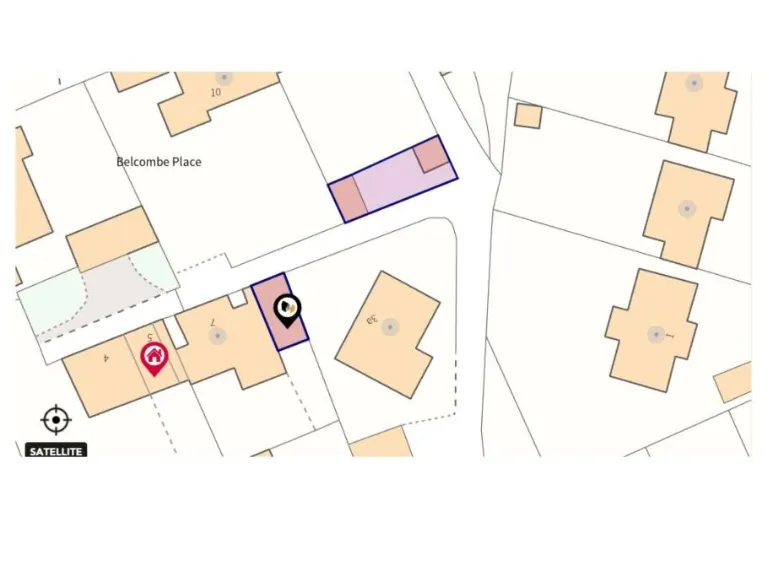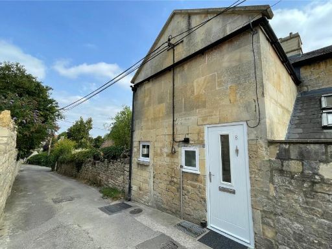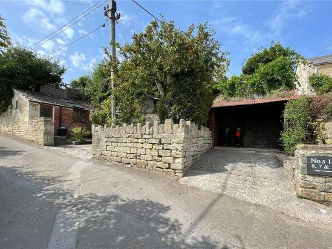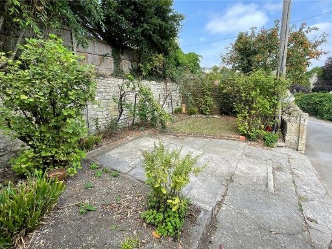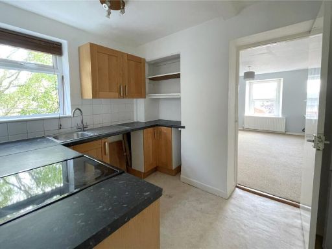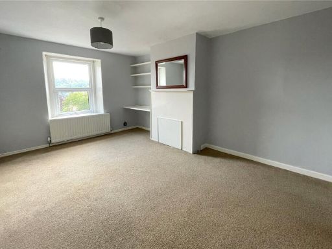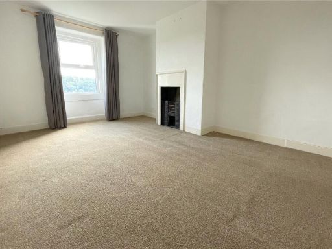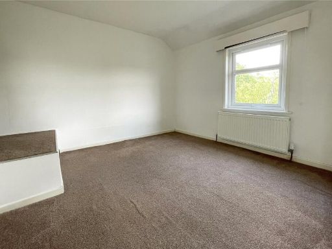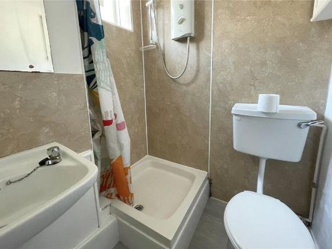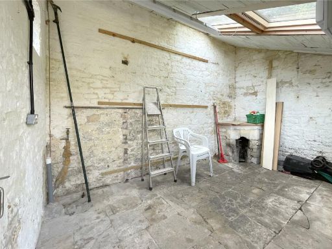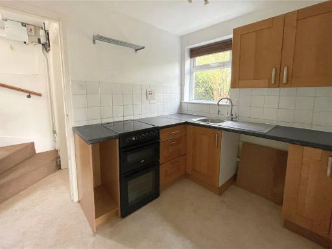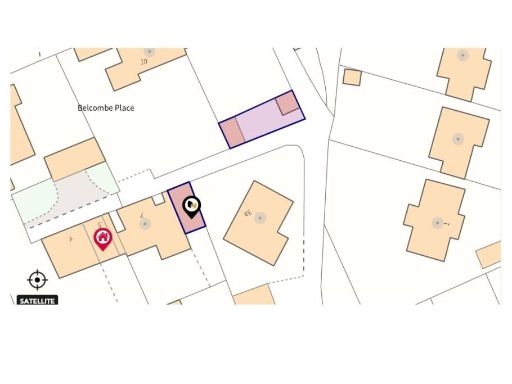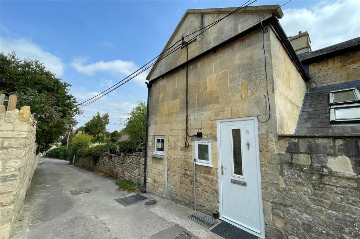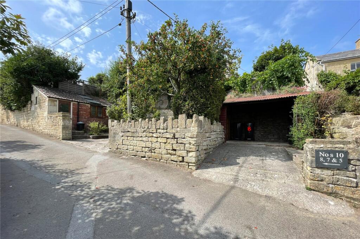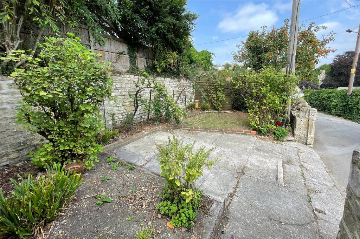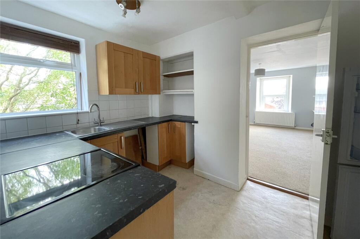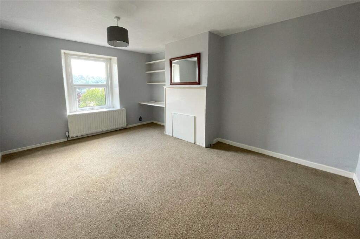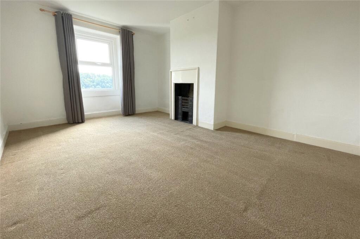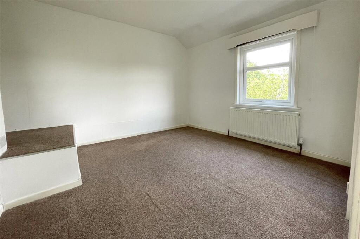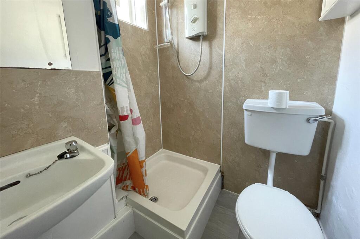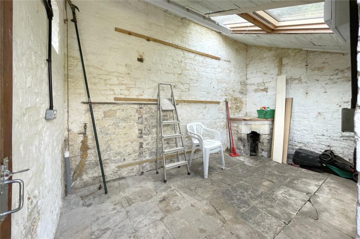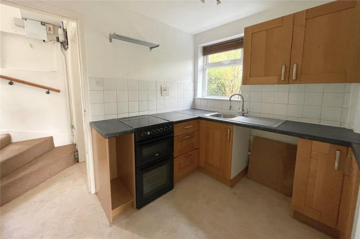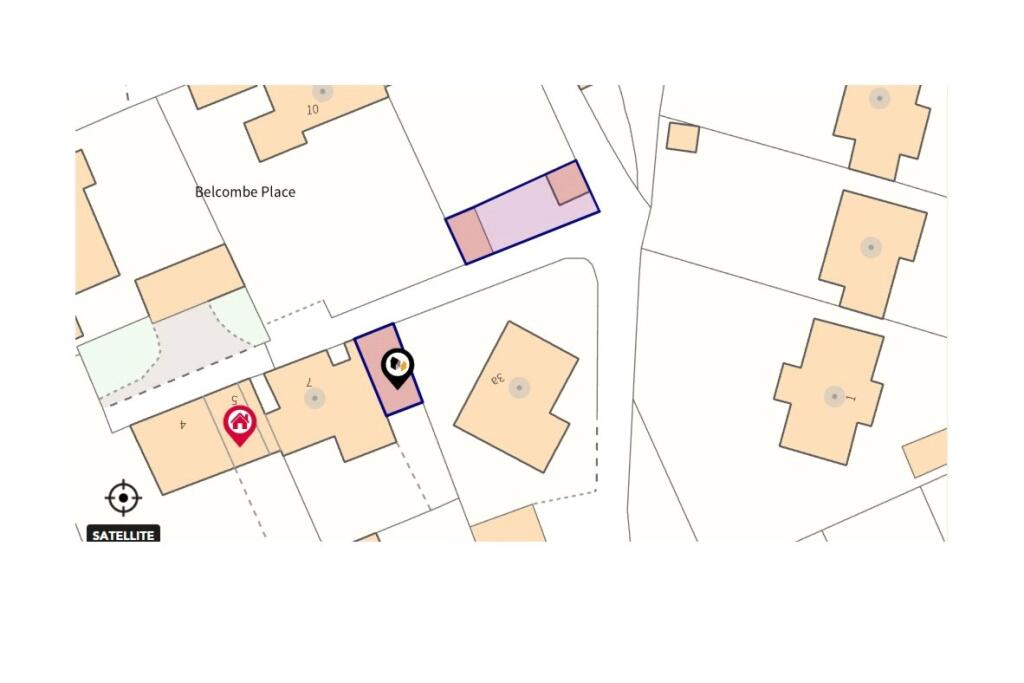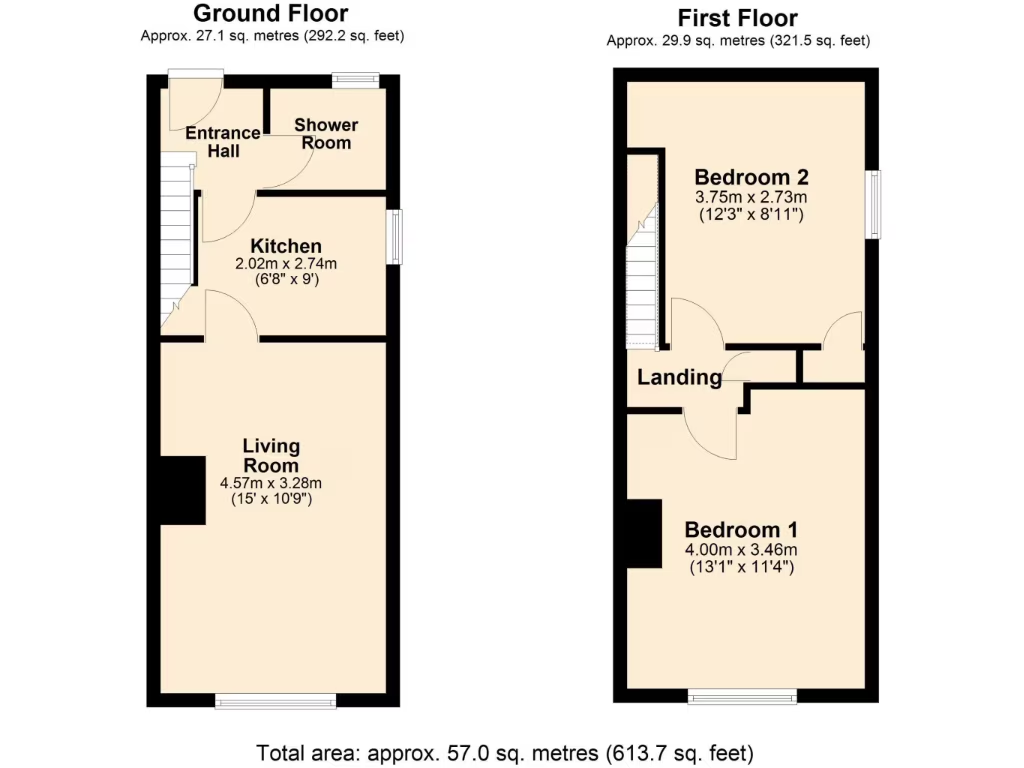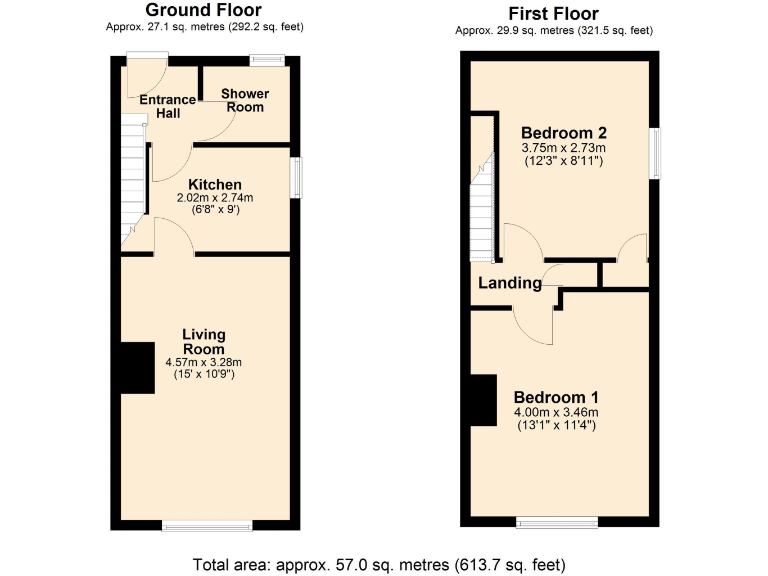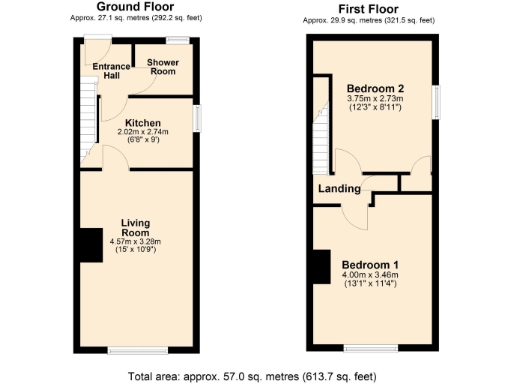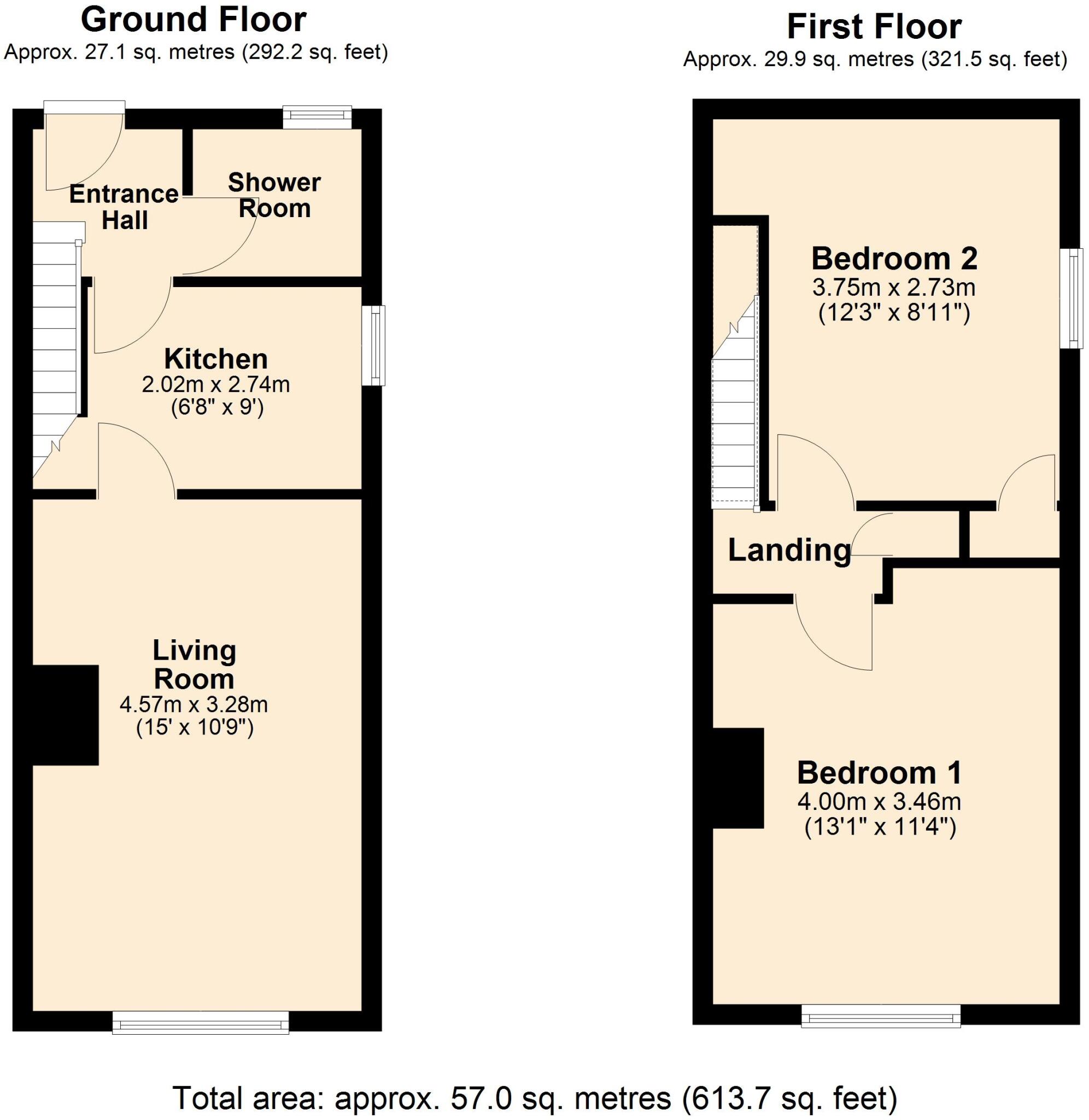Summary - 8 BELCOMBE PLACE BRADFORD-ON-AVON BA15 1NA
2 bed 1 bath End of Terrace
Characterful two-bedroom cottage with driveway, workshop and countryside views; no onward chain..
Exclusive cul-de-sac location on Bath side of Bradford-on-Avon
Set on the Bath side of Bradford-on-Avon, this two-bedroom period end-terrace offers a compact, characterful home with no onward chain. The property sits in an exclusive cul-de-sac, a short walk from the town centre and railway station, making commutes to Bath or Bristol straightforward. The master bedroom enjoys far-reaching rural views.
Internally the house has a traditional layout with a spacious living room, fitted kitchen and a ground-floor shower room. Ceilings are low and room sizes are modest, reflecting the property’s age and small overall footprint (approximately 613 sq ft). Heating is mains gas with a boiler and radiators; double glazing was installed prior to 2002.
Outside there is driveway parking and a powered workshop across the lane, useful as a home studio or secure storage. The rear garden provides private outdoor space but is separate from the house. The building’s stone walls are original and likely lack modern cavity insulation, and some elements (notably wiring and finishes) are dated and will need upgrading.
This house will suit a buyer seeking an affordable entry into an affluent market town, someone who values proximity to amenities, rail links and countryside walks, and who is happy to carry light-to-moderate updating. For those wanting more space or high ceilings, this home’s compact, historic proportions will feel limiting.
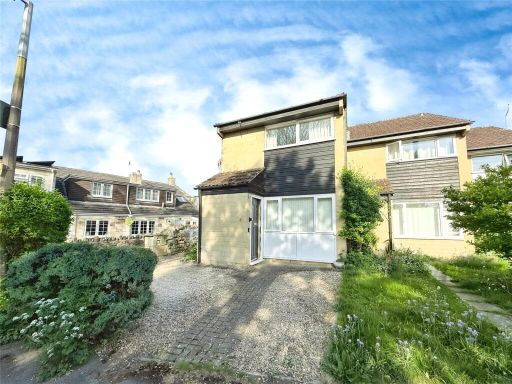 2 bedroom end of terrace house for sale in Upper Regents Park, Bradford On Avon, BA15 — £315,000 • 2 bed • 1 bath • 763 ft²
2 bedroom end of terrace house for sale in Upper Regents Park, Bradford On Avon, BA15 — £315,000 • 2 bed • 1 bath • 763 ft²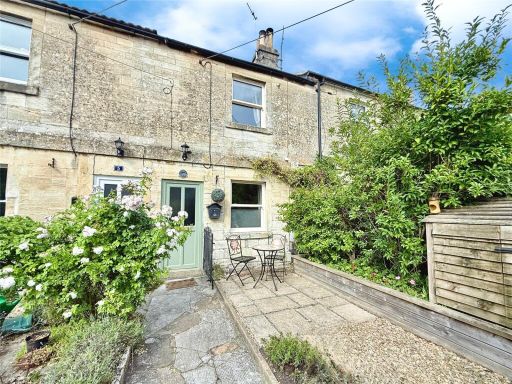 2 bedroom terraced house for sale in Woolley Terrace, Bradford on Avon, BA15 — £350,000 • 2 bed • 1 bath • 619 ft²
2 bedroom terraced house for sale in Woolley Terrace, Bradford on Avon, BA15 — £350,000 • 2 bed • 1 bath • 619 ft²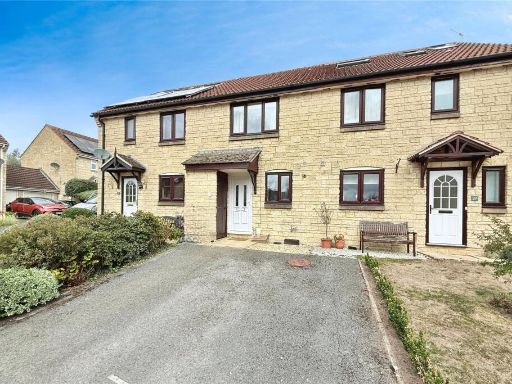 2 bedroom terraced house for sale in The Old Batch, Bradford On Avon, BA15 — £290,000 • 2 bed • 1 bath • 607 ft²
2 bedroom terraced house for sale in The Old Batch, Bradford On Avon, BA15 — £290,000 • 2 bed • 1 bath • 607 ft²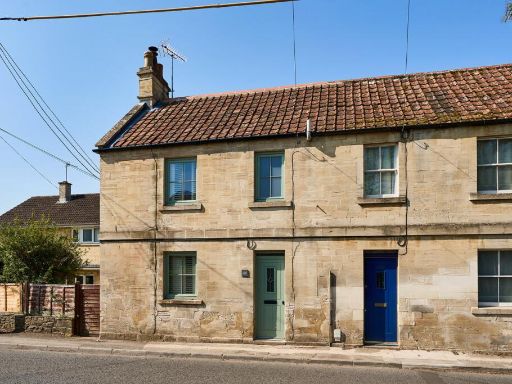 2 bedroom end of terrace house for sale in Trowbridge Road, Bradford-on-Avon, BA15 — £325,000 • 2 bed • 1 bath • 549 ft²
2 bedroom end of terrace house for sale in Trowbridge Road, Bradford-on-Avon, BA15 — £325,000 • 2 bed • 1 bath • 549 ft²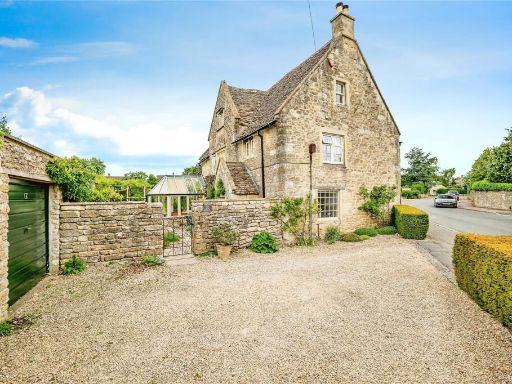 4 bedroom detached house for sale in Budbury Place, Bradford-On-Avon, BA15 — £1,000,000 • 4 bed • 2 bath • 2241 ft²
4 bedroom detached house for sale in Budbury Place, Bradford-On-Avon, BA15 — £1,000,000 • 4 bed • 2 bath • 2241 ft²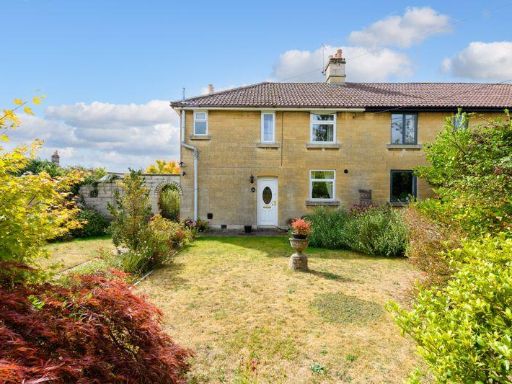 3 bedroom semi-detached house for sale in Bradford on Avon, BA15 — £375,000 • 3 bed • 1 bath • 830 ft²
3 bedroom semi-detached house for sale in Bradford on Avon, BA15 — £375,000 • 3 bed • 1 bath • 830 ft²