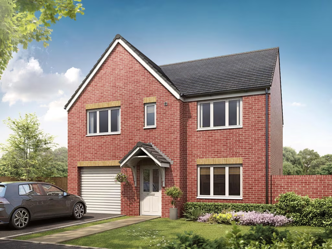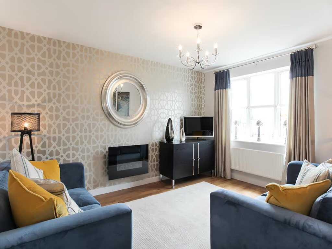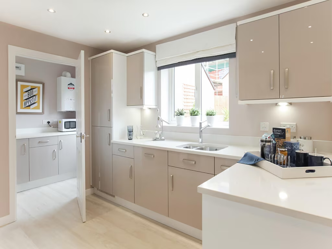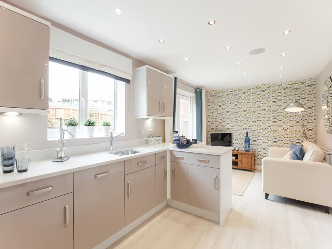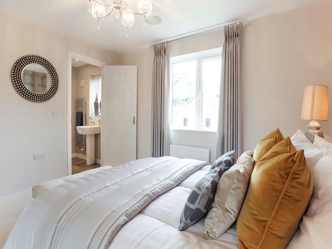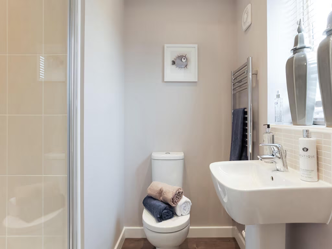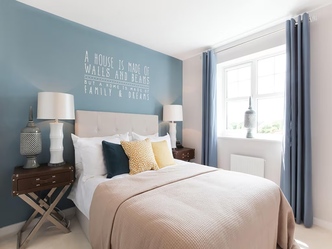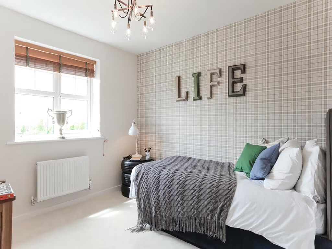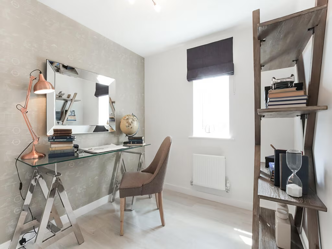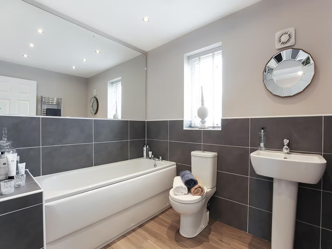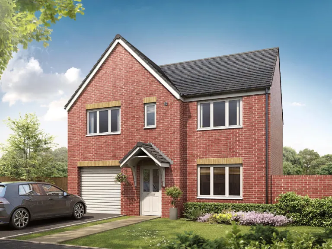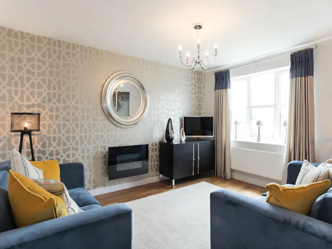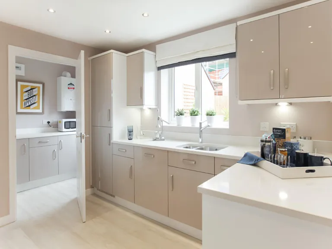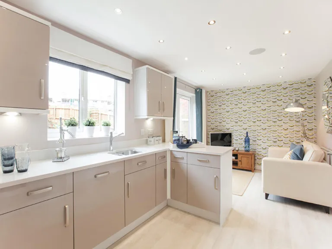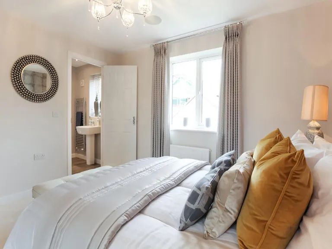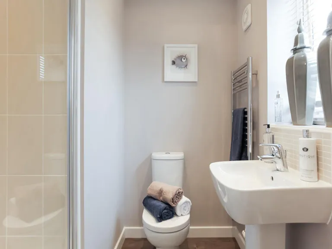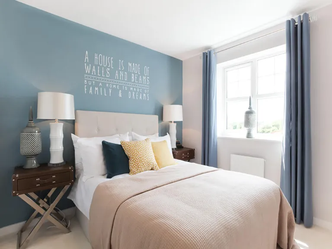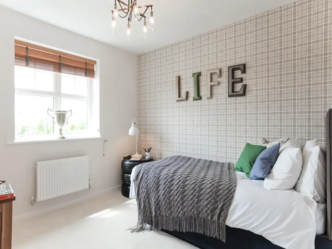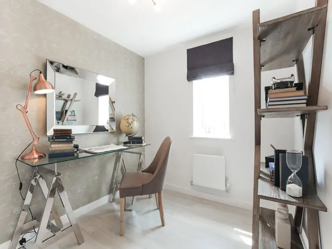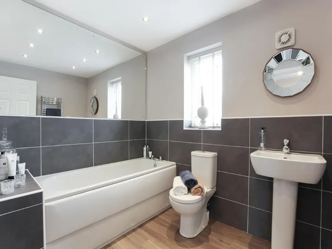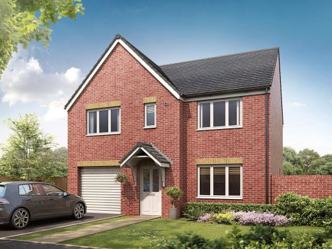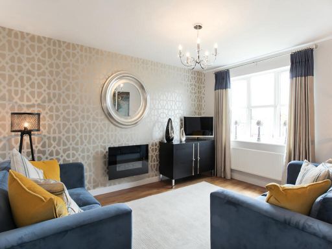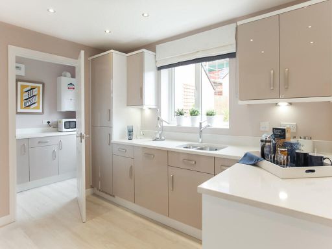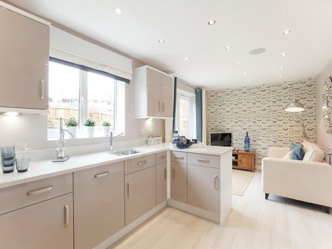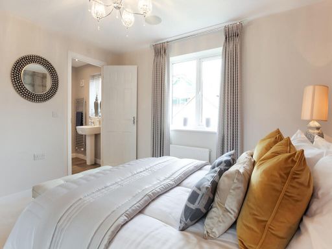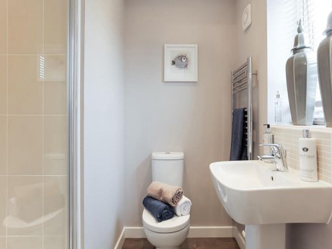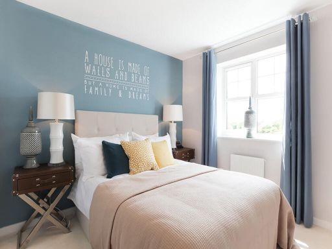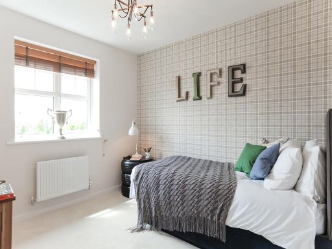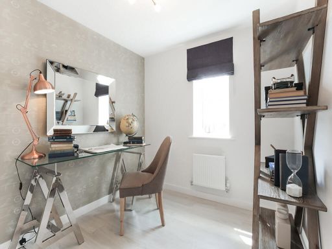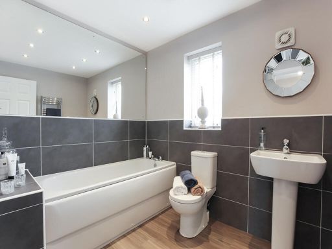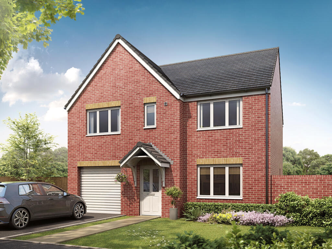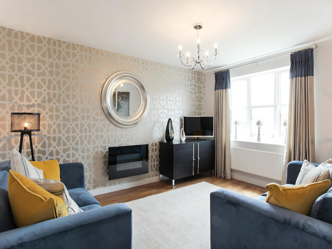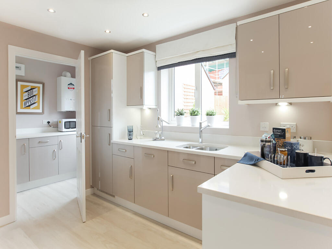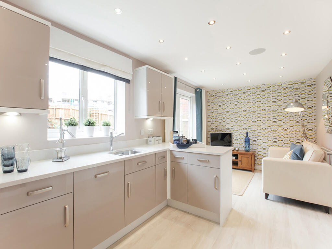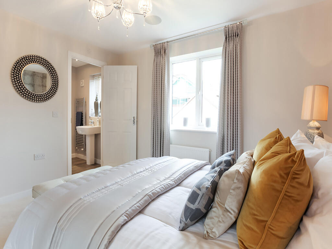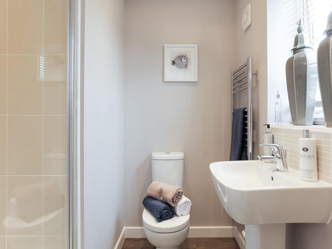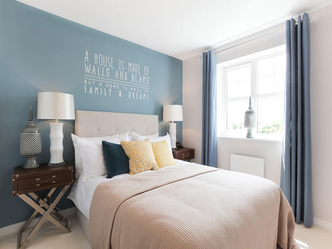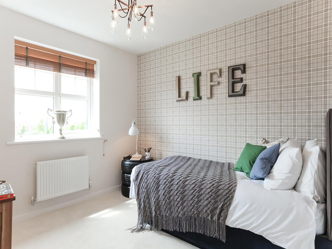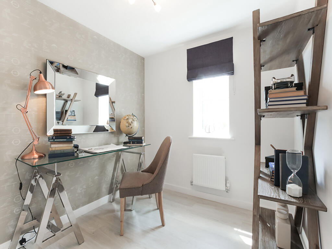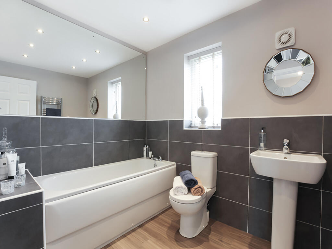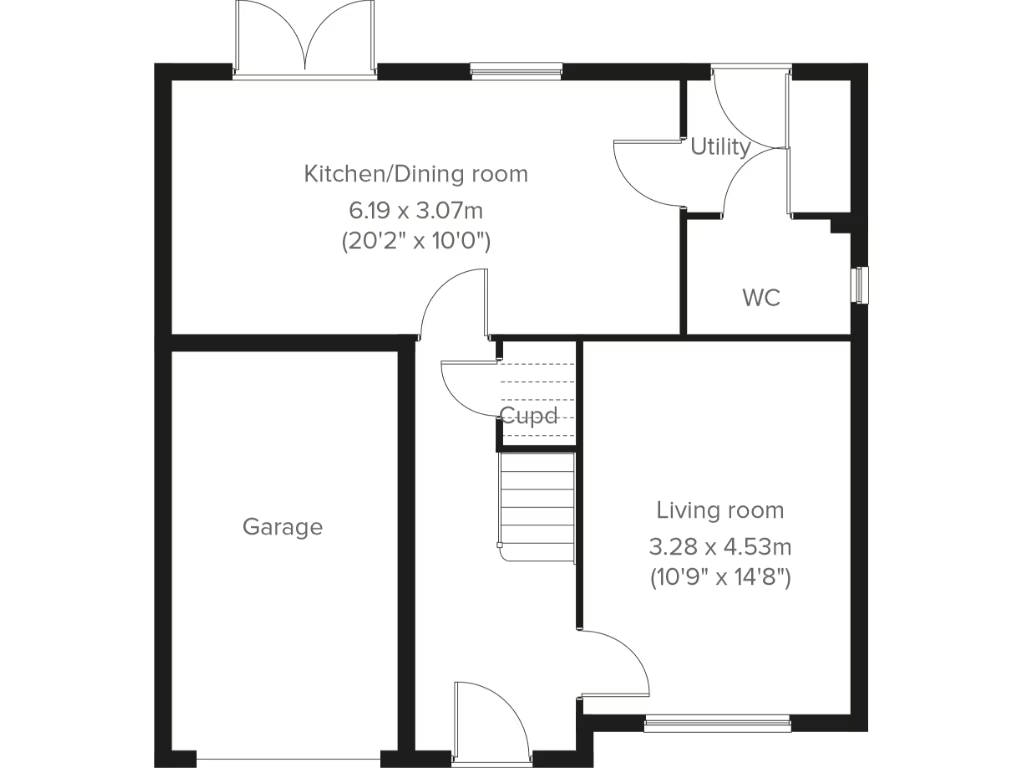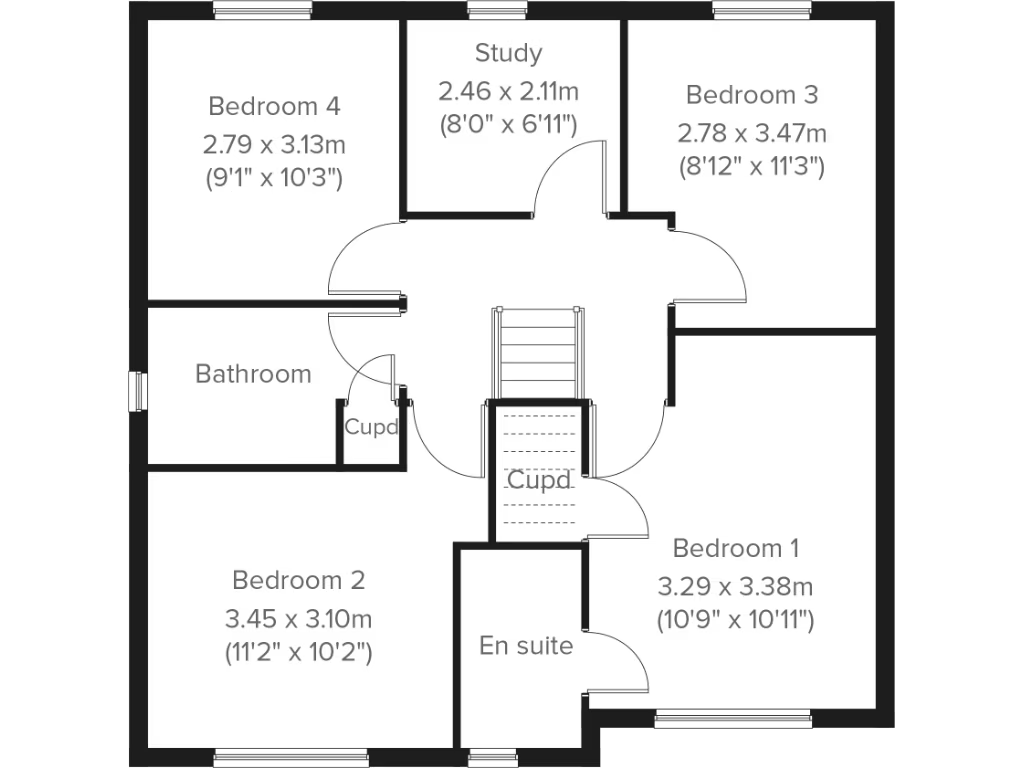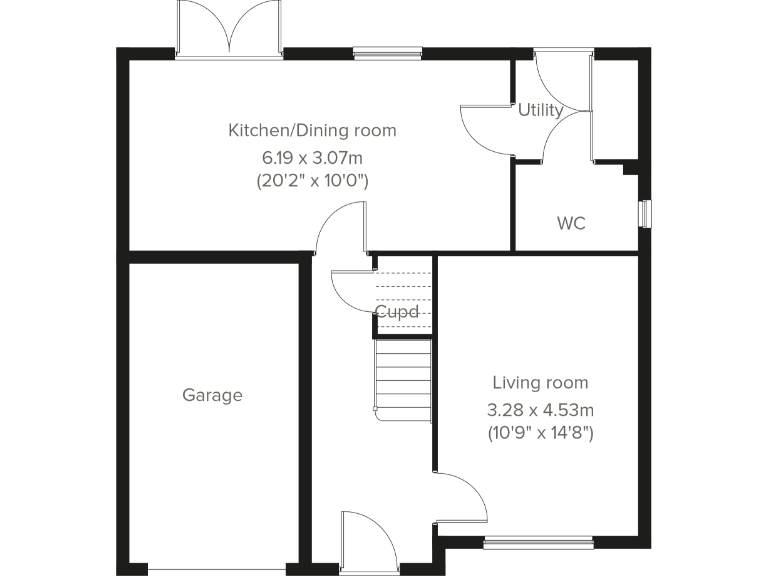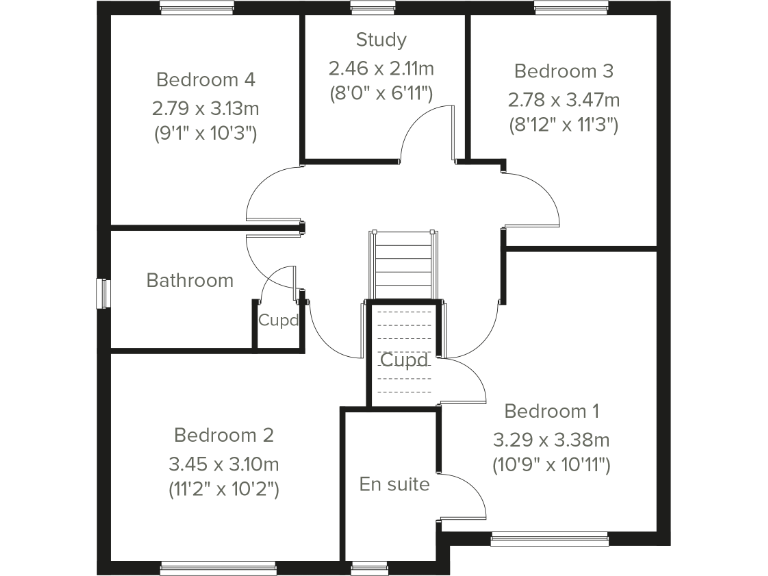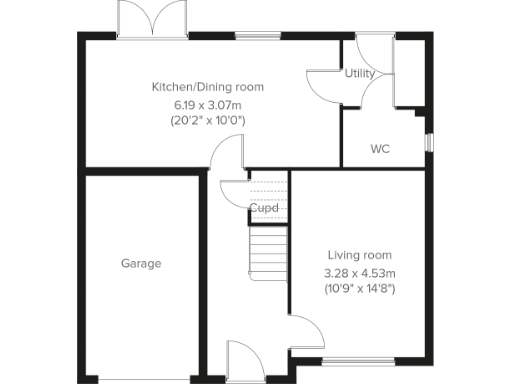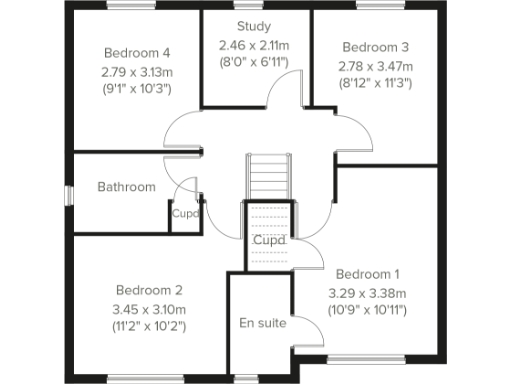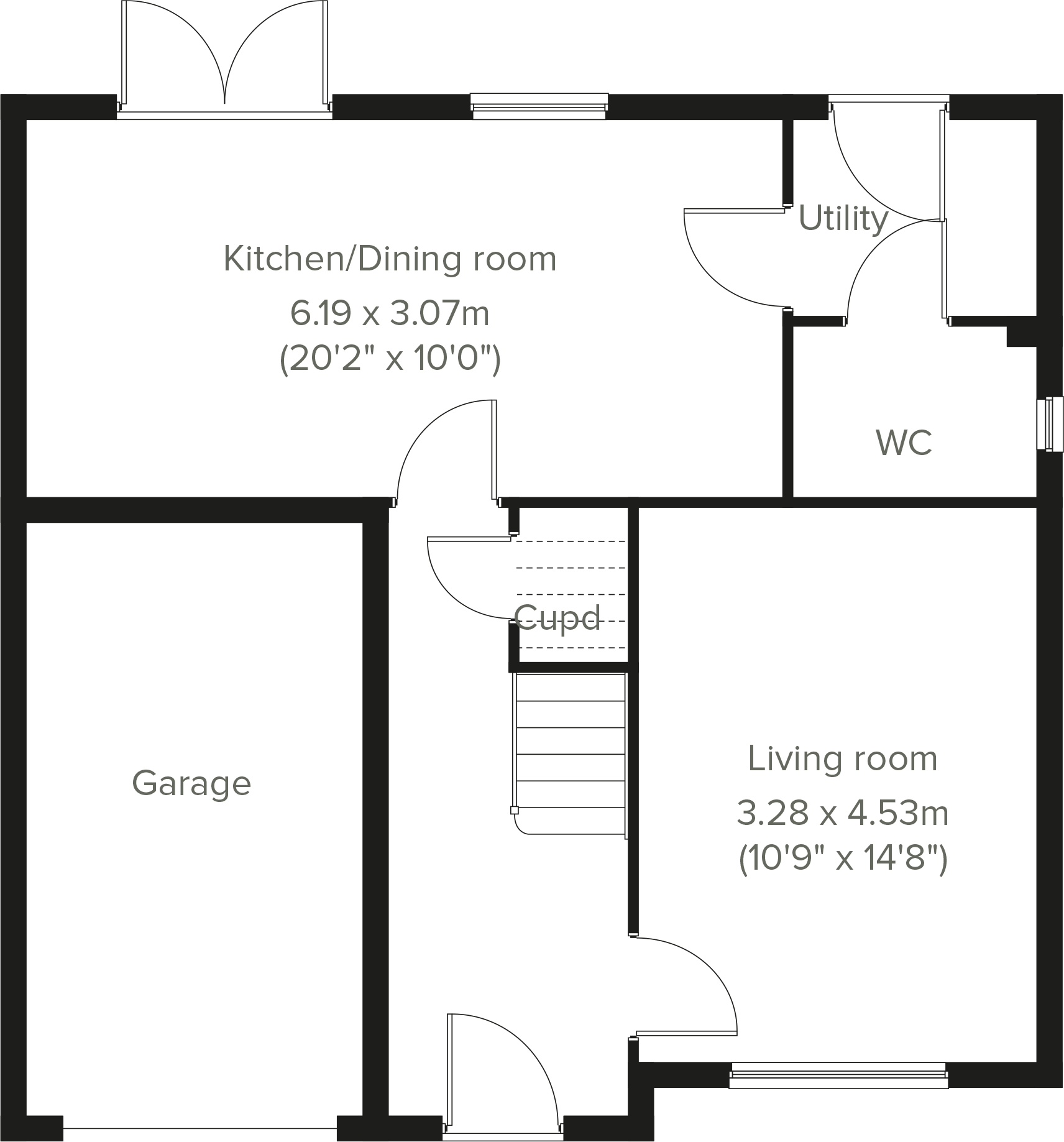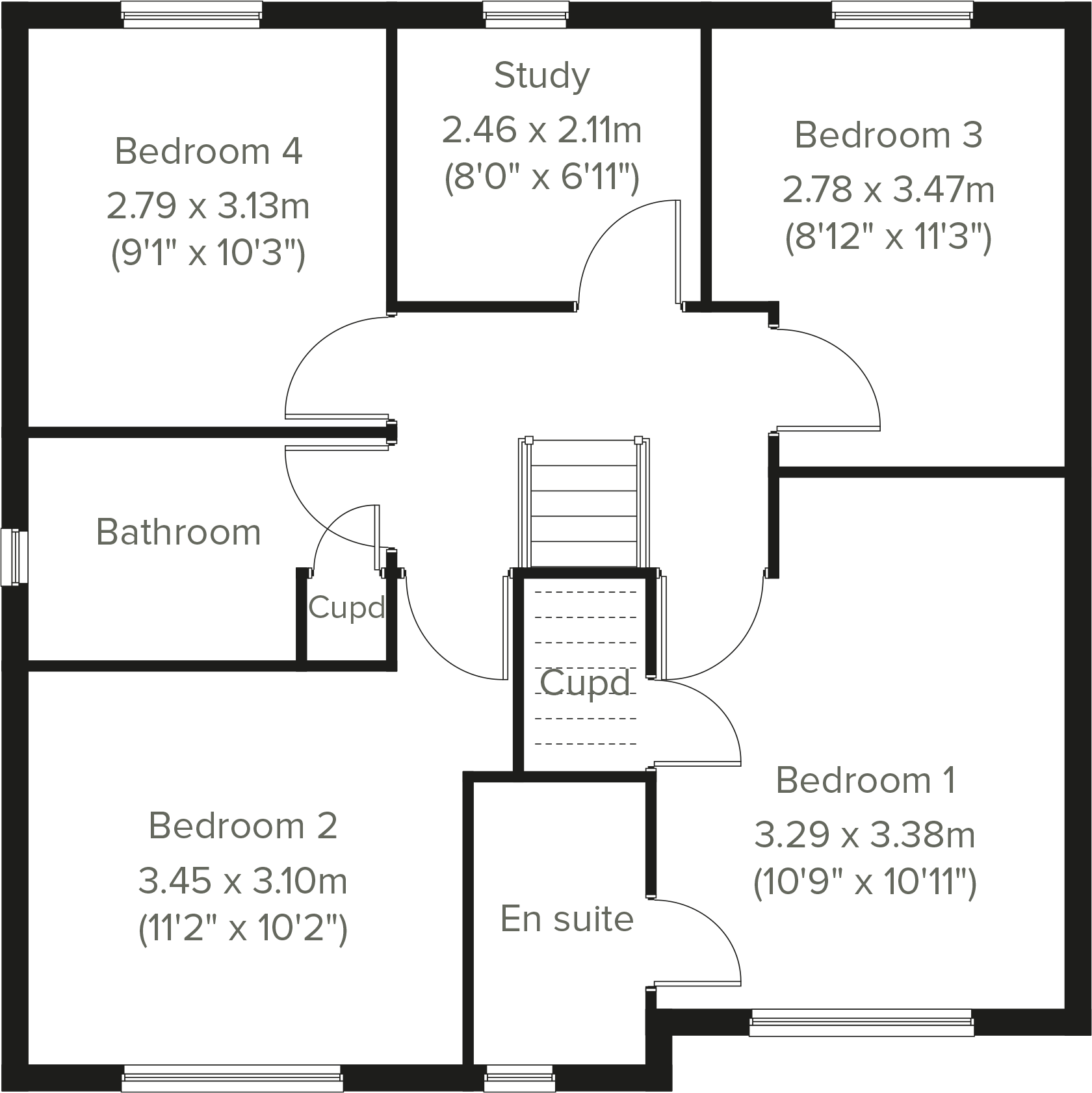Summary - SILKSWORTH HALL SILKSWORTH HALL DRIVE SUNDERLAND SR3 2PA
4 bed 1 bath Detached
Modern four-bed family home with garden, garage and bright open-plan kitchen..
- Four bedrooms plus small study (can be used as bedroom five)
- Open-plan kitchen/diner with French doors to garden
- Principal bedroom with en suite; family bathroom and downstairs cloakroom
- Integral single garage and driveway parking
- Compact overall size — approx. 840 sq ft (rooms are relatively small)
- New-build construction; contemporary energy standards
- Freehold tenure; council tax band set after occupation
- Local area: average crime, average broadband, excellent mobile signal
This modern four-bedroom detached Belmont is designed for family life, with an open-plan kitchen/diner and French doors that connect indoor entertaining to the garden. The living room has a bright front aspect, and the ground floor also includes a practical utility room and a downstairs cloakroom for everyday convenience.
Upstairs offers a principal bedroom with an en suite, three further bedrooms and a small study/bedroom five, plus useful built-in storage on the landing. The home comes with an integral single garage and driveway, and is offered freehold as part of a new build development with contemporary energy standards.
Size is a key factor: the overall footprint is relatively small (approx. 840 sq ft), so rooms are compact compared with larger family homes. Broadband speeds are average locally and council tax banding will be set after occupation. The area is a comfortable neighbourhood with good mobile signal, average crime levels and several well-rated primary and secondary schools within easy reach.
This property suits a family seeking modern, low-maintenance living in a semi-rural edge-of-town setting. Expect contemporary finishes and new-build practicality, with scope to personalise interior styling. Note the single garage and compact overall size when considering storage and parking needs.
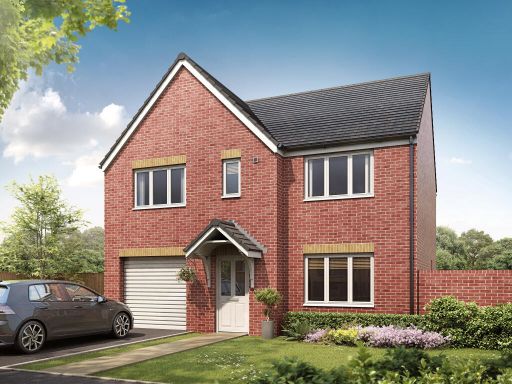 4 bedroom detached house for sale in Silksworth Road,
Sunderland,
SR3 2PA, SR3 — £314,995 • 4 bed • 1 bath • 852 ft²
4 bedroom detached house for sale in Silksworth Road,
Sunderland,
SR3 2PA, SR3 — £314,995 • 4 bed • 1 bath • 852 ft²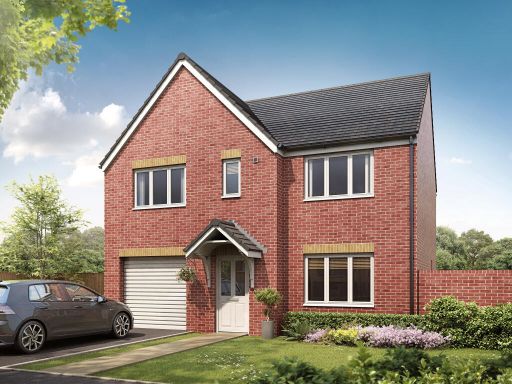 4 bedroom detached house for sale in Silksworth Road,
Sunderland,
SR3 2PA, SR3 — £314,995 • 4 bed • 1 bath • 838 ft²
4 bedroom detached house for sale in Silksworth Road,
Sunderland,
SR3 2PA, SR3 — £314,995 • 4 bed • 1 bath • 838 ft²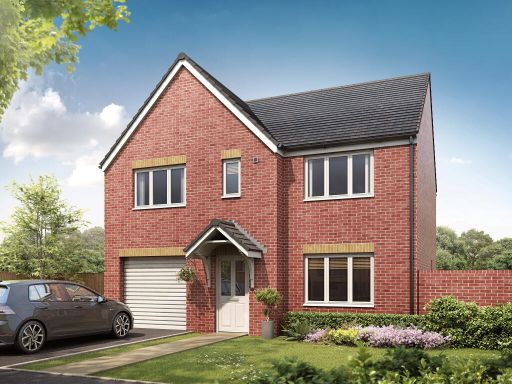 4 bedroom detached house for sale in Silksworth Road,
Sunderland,
SR3 2PA, SR3 — £314,995 • 4 bed • 1 bath • 1676 ft²
4 bedroom detached house for sale in Silksworth Road,
Sunderland,
SR3 2PA, SR3 — £314,995 • 4 bed • 1 bath • 1676 ft²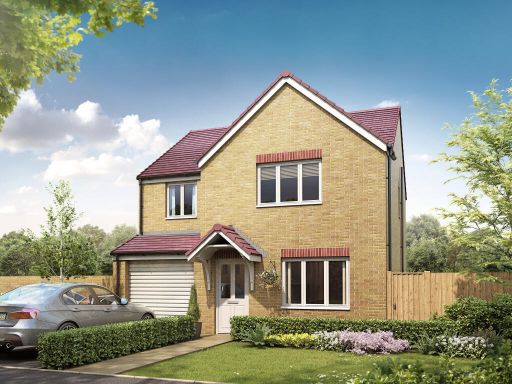 4 bedroom detached house for sale in Silksworth Road,
Sunderland,
SR3 2PA, SR3 — £269,995 • 4 bed • 1 bath • 893 ft²
4 bedroom detached house for sale in Silksworth Road,
Sunderland,
SR3 2PA, SR3 — £269,995 • 4 bed • 1 bath • 893 ft²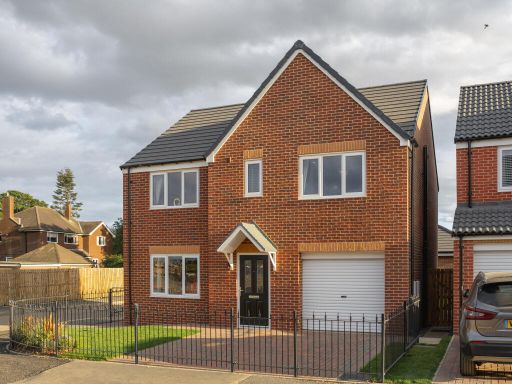 4 bedroom detached house for sale in Rainton Gardens,
Black Boy Road,
Chilton Moor,
Durham,
DH4 6LX, DH4 — £299,995 • 4 bed • 1 bath • 1678 ft²
4 bedroom detached house for sale in Rainton Gardens,
Black Boy Road,
Chilton Moor,
Durham,
DH4 6LX, DH4 — £299,995 • 4 bed • 1 bath • 1678 ft²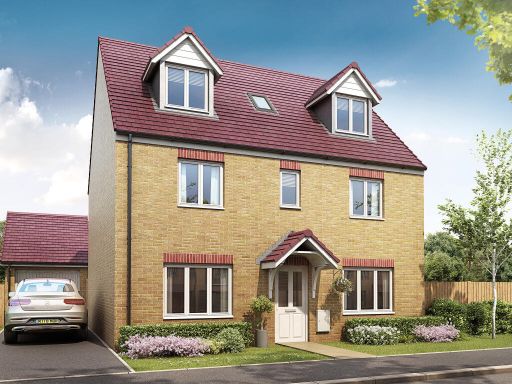 5 bedroom detached house for sale in Silksworth Road,
Sunderland,
SR3 2PA, SR3 — £359,995 • 5 bed • 1 bath • 1438 ft²
5 bedroom detached house for sale in Silksworth Road,
Sunderland,
SR3 2PA, SR3 — £359,995 • 5 bed • 1 bath • 1438 ft²