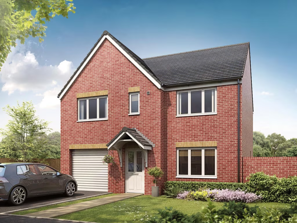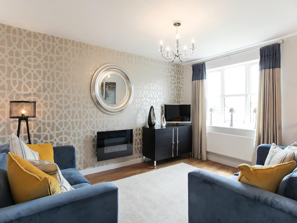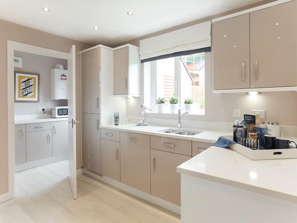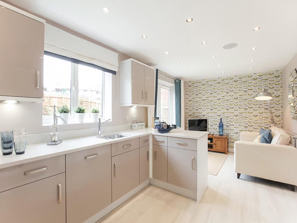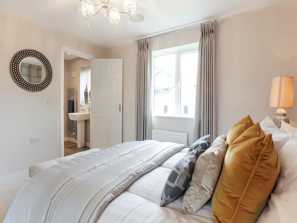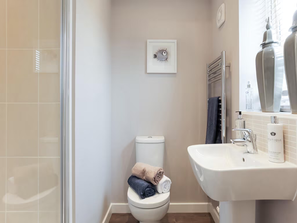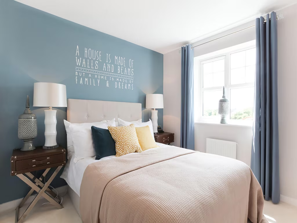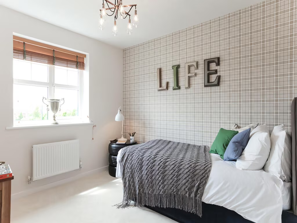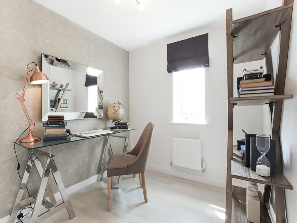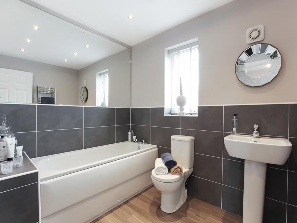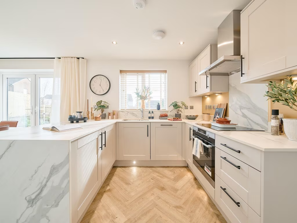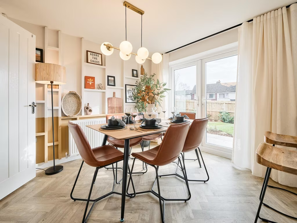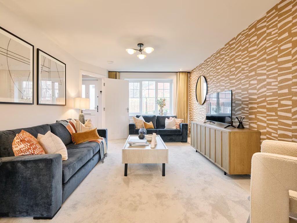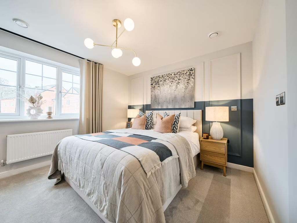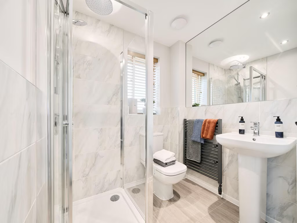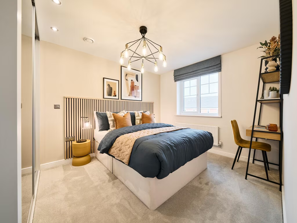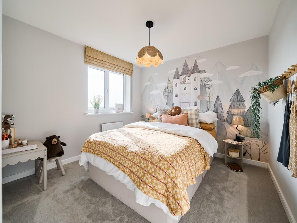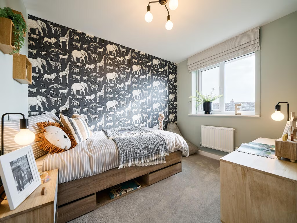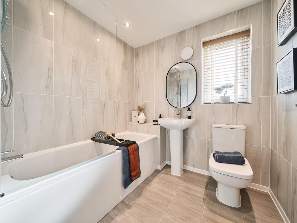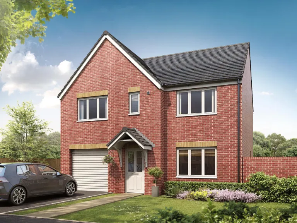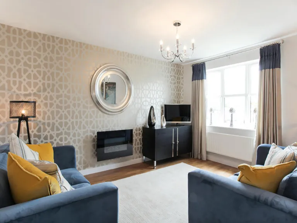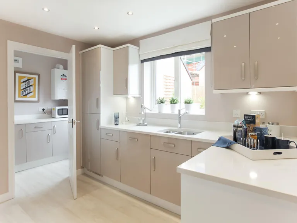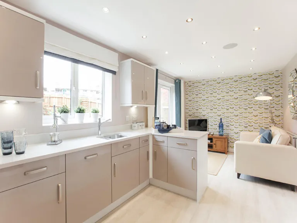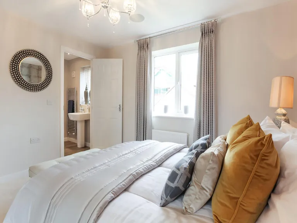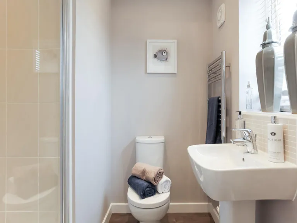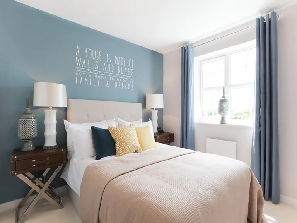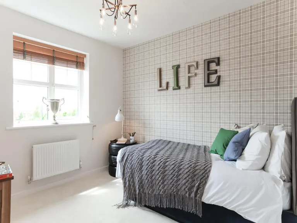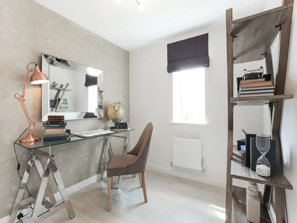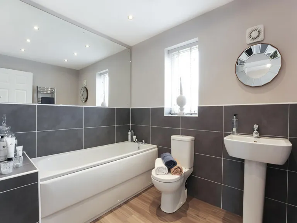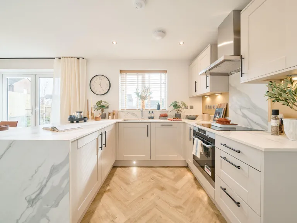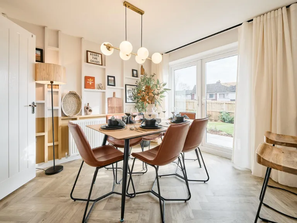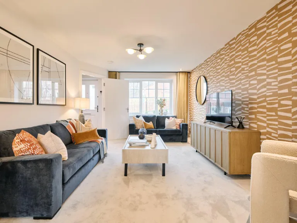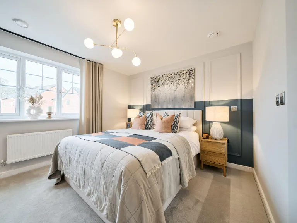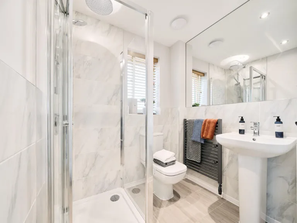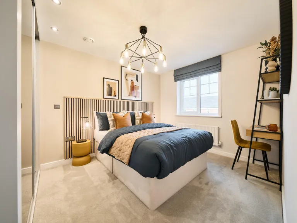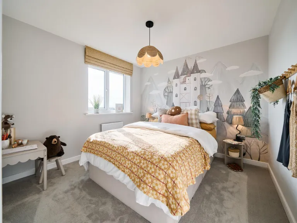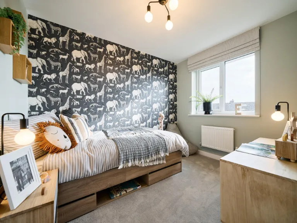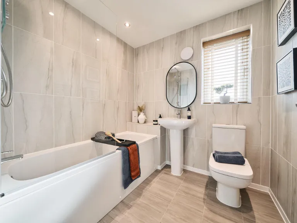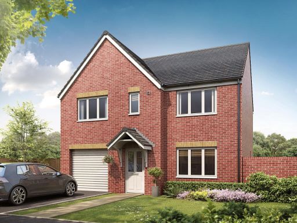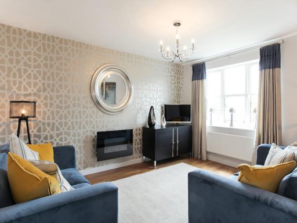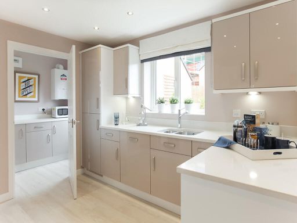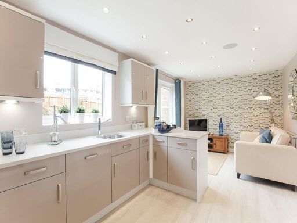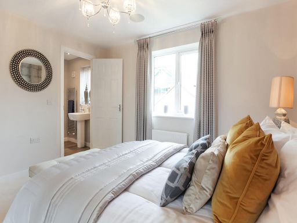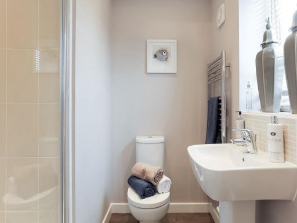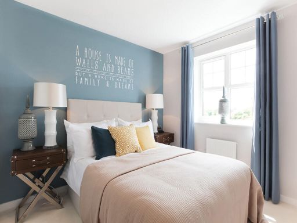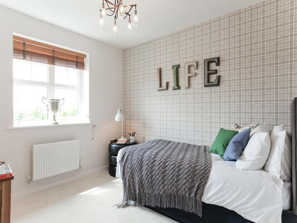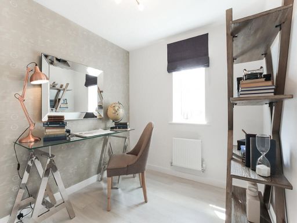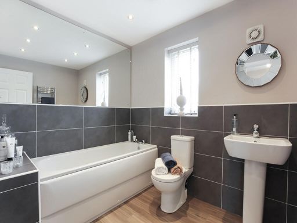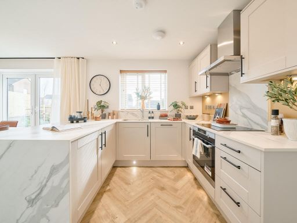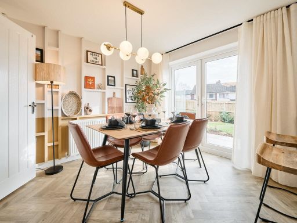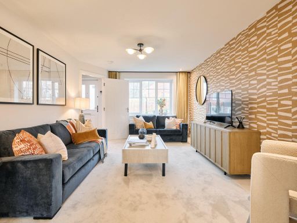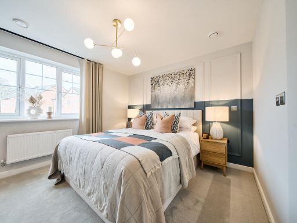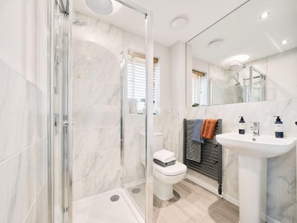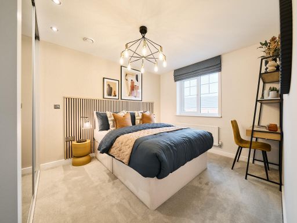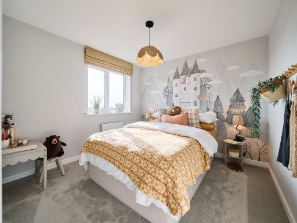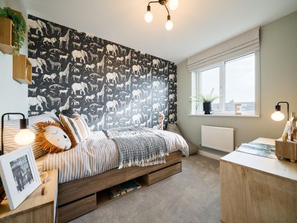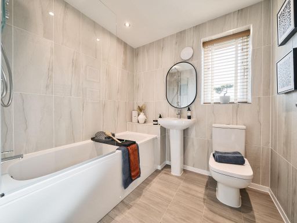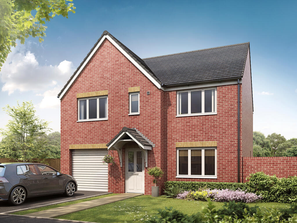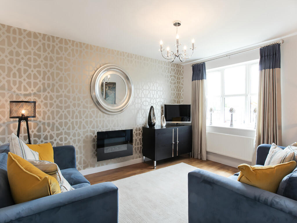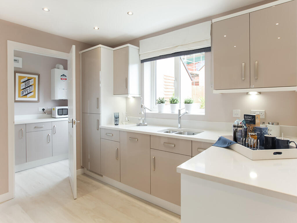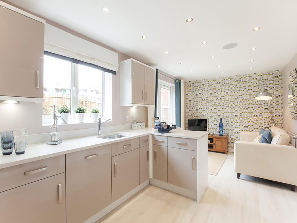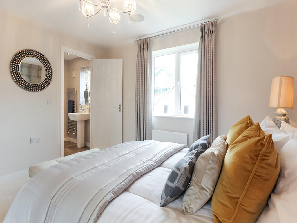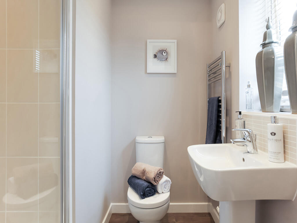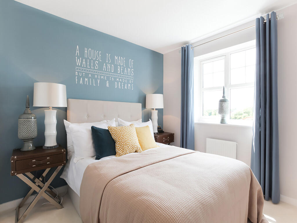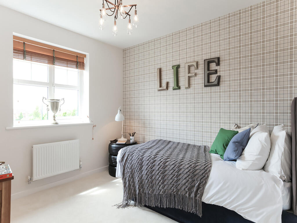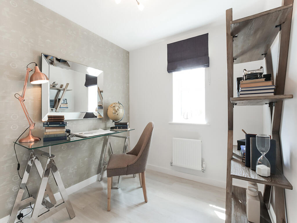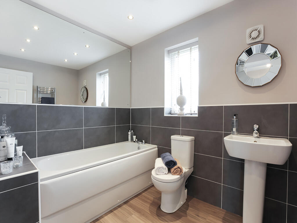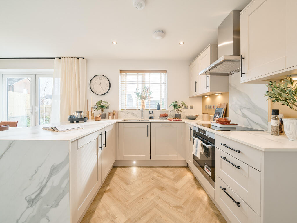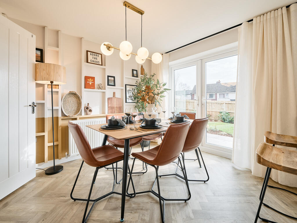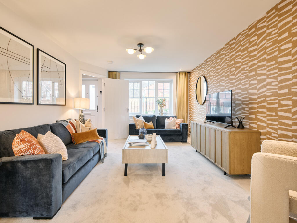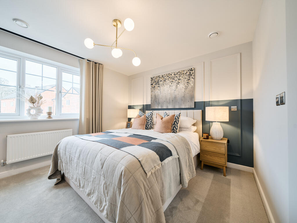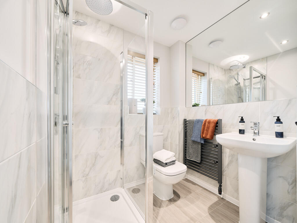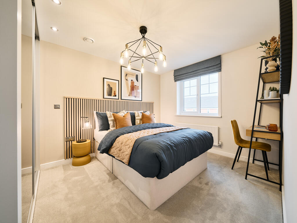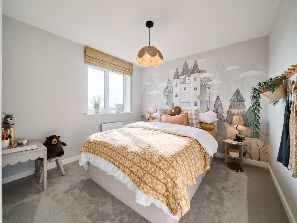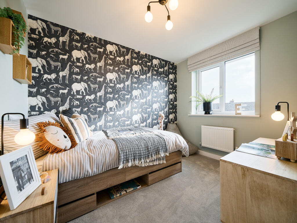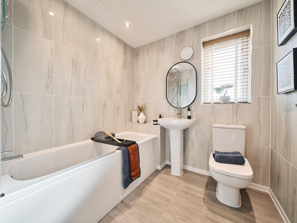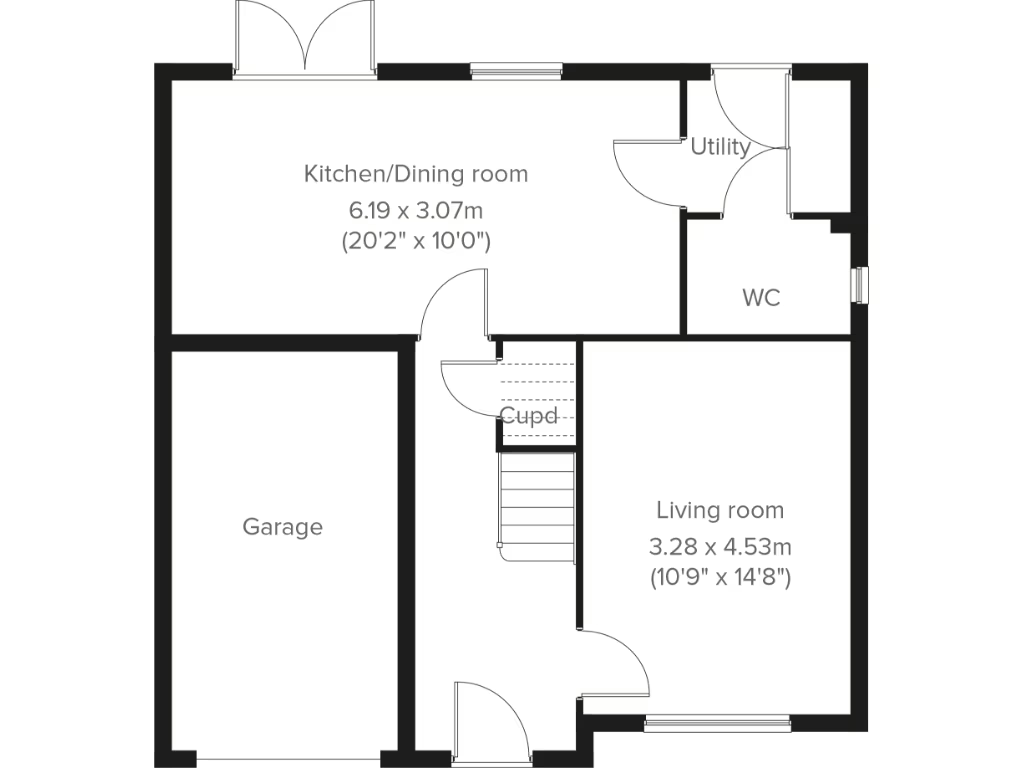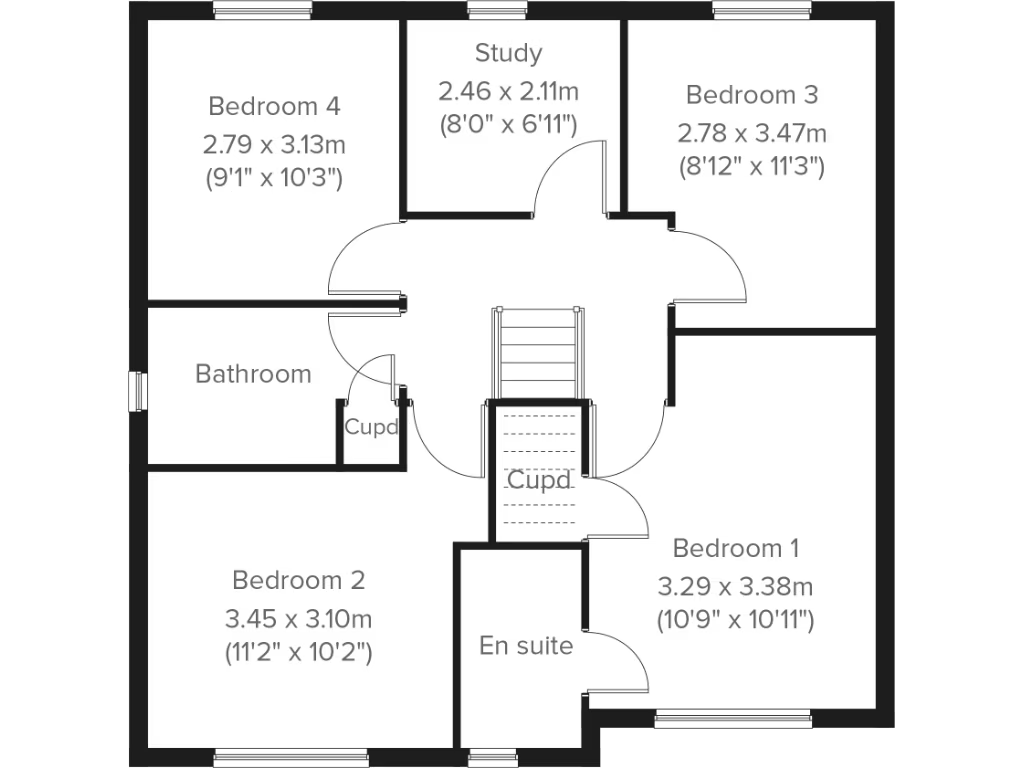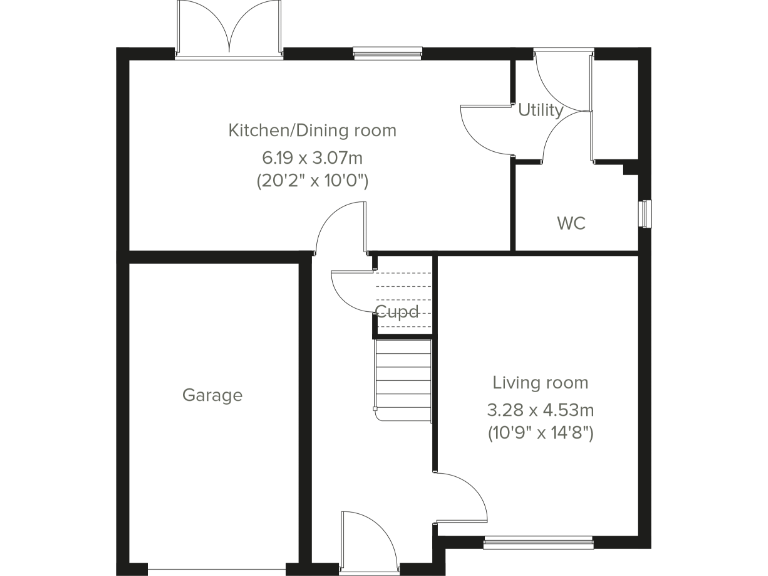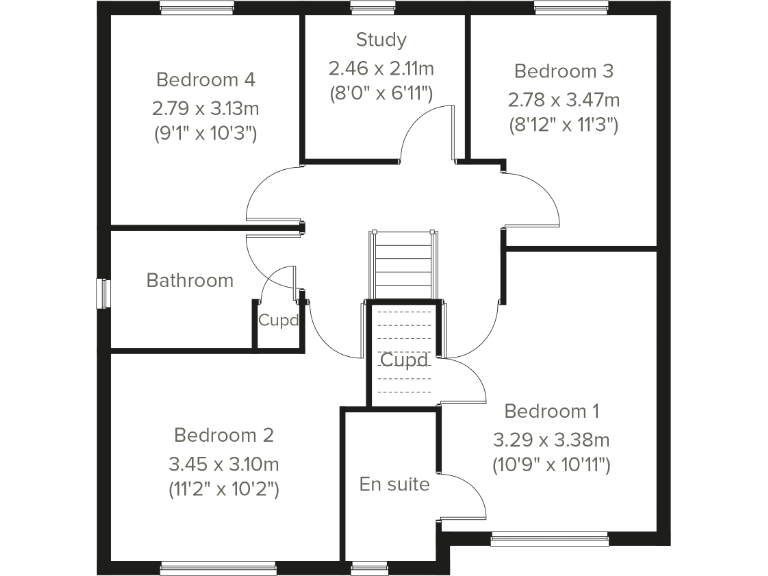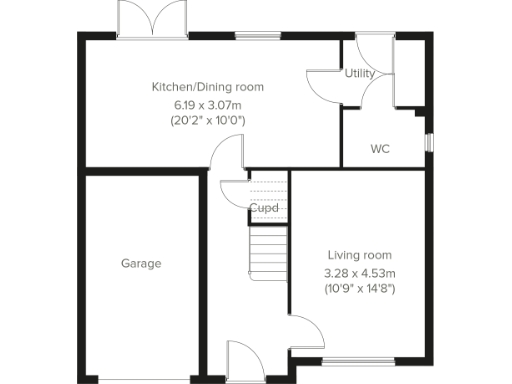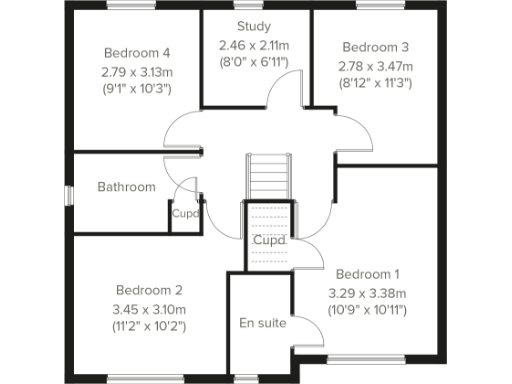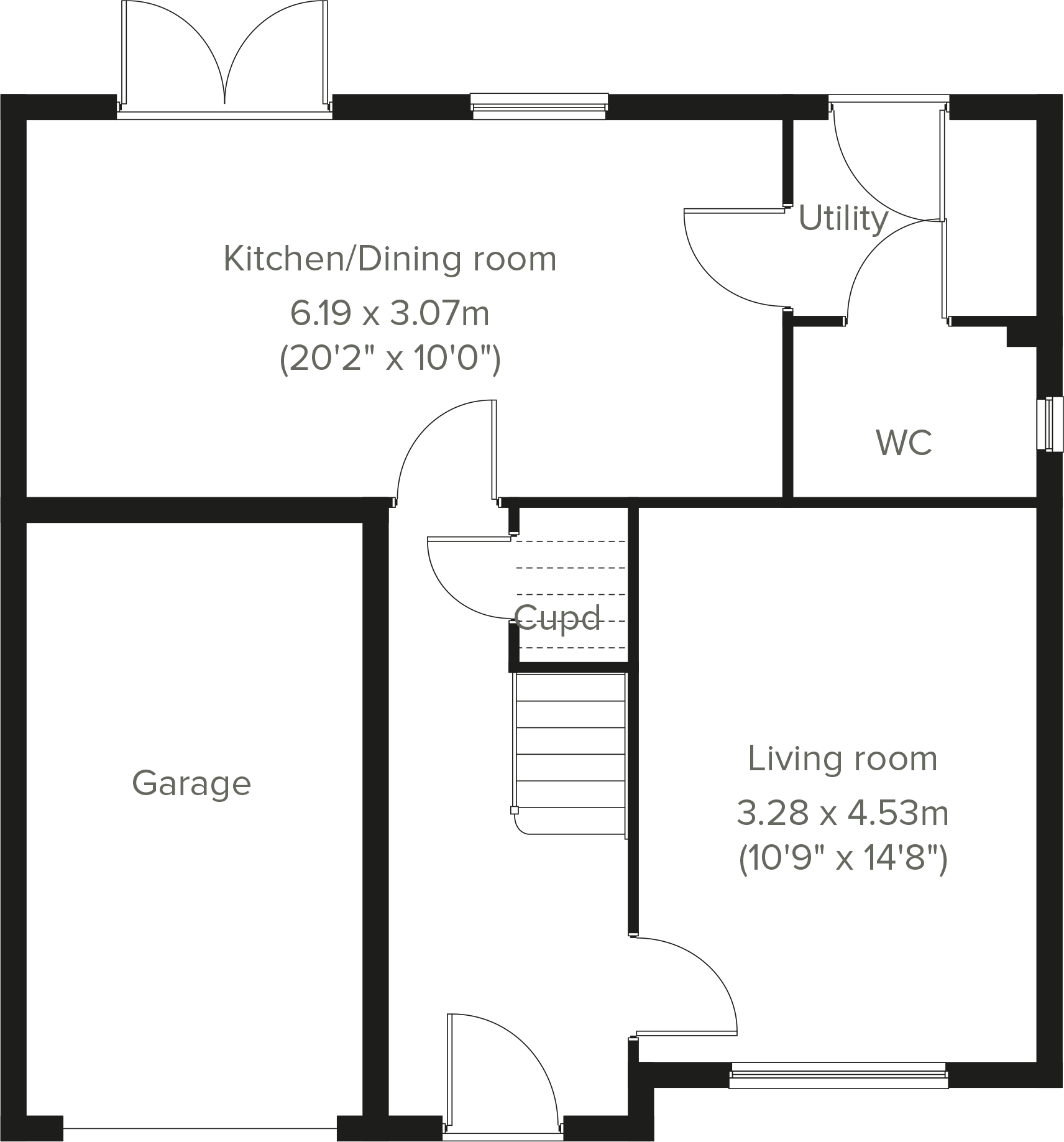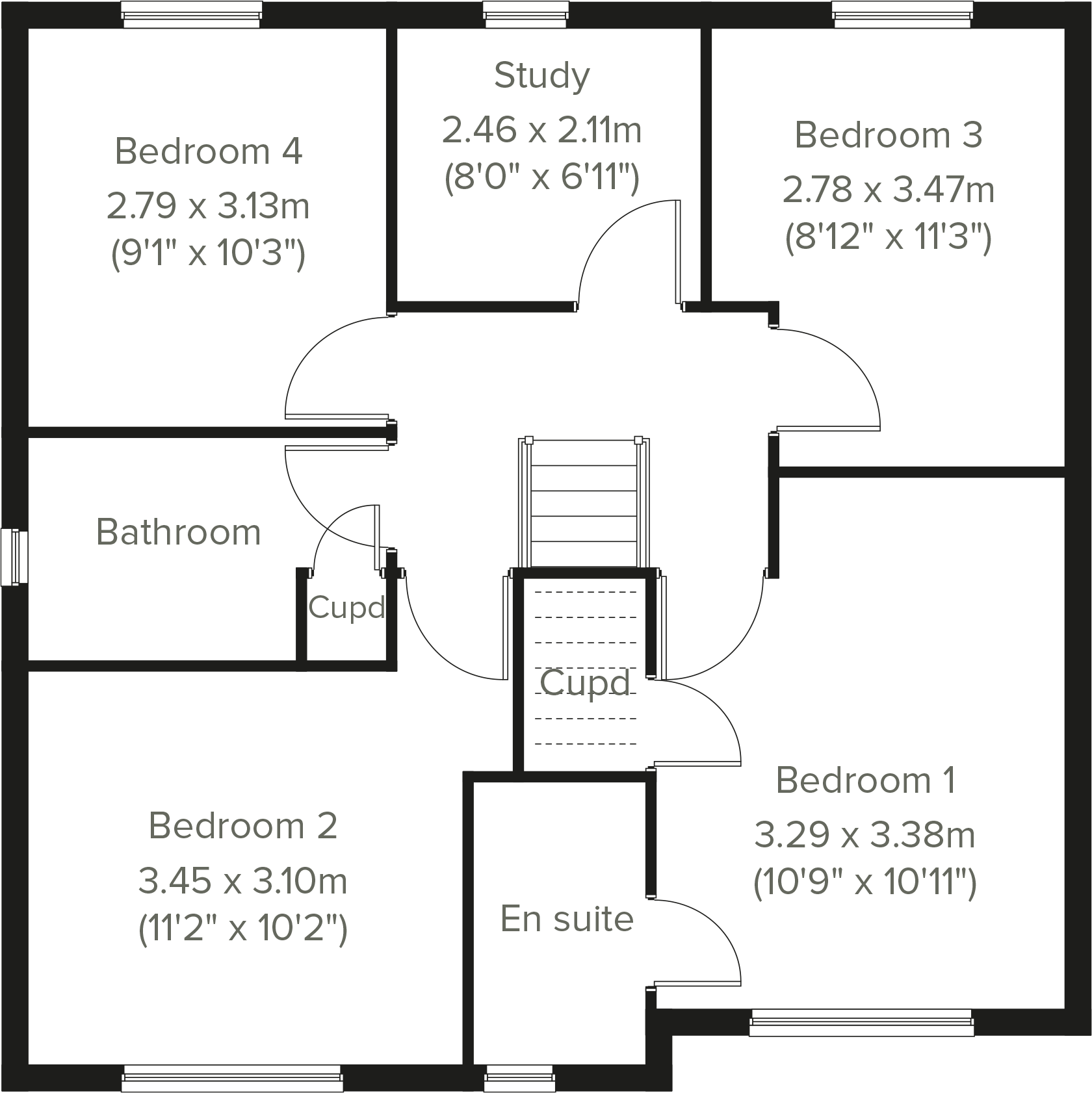Summary - SILKSWORTH HALL SILKSWORTH HALL DRIVE SUNDERLAND SR3 2PA
4 bed 1 bath Detached
Modern family home with open-plan kitchen and garden access.
Four bedrooms plus separate study/bedroom 5
This four-bedroom Belmont is a modern, freehold detached home designed for family life. The open-plan kitchen/diner with French doors flows onto a manageable rear garden, creating a bright entertaining space and everyday family hub. A separate living room and a small study (bedroom 5 option) give flexible living and working space.
The property is compact at about 838 sq ft: rooms are well arranged but the overall footprint is modest compared with larger detached homes. It has an en suite to the principal bedroom plus a family bathroom, a downstairs cloakroom and useful storage cupboards, but only one integral single garage and a driveway for parking.
Located on Silksworth Road in a comfortable neighbourhood near good primary and secondary schools, the development sits beside green open spaces and local woods and streams — a quieter suburban feel within Sunderland. Practical details: new-build freehold, average broadband speeds, excellent mobile signal, no flood risk and average local crime levels.
This house will suit families or buyers wanting a low-maintenance modern home with flexible rooms, though those needing generous square footage or multiple garages should note the compact size and single garage.
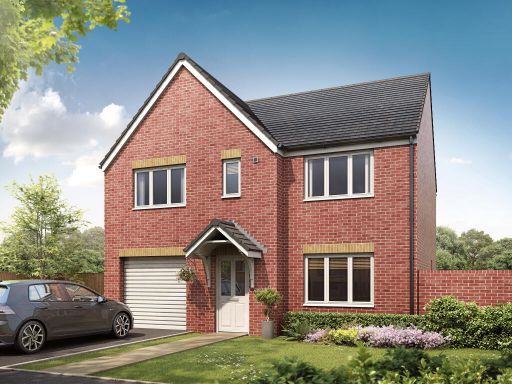 4 bedroom detached house for sale in Silksworth Road,
Sunderland,
SR3 2PA, SR3 — £289,995 • 4 bed • 1 bath • 840 ft²
4 bedroom detached house for sale in Silksworth Road,
Sunderland,
SR3 2PA, SR3 — £289,995 • 4 bed • 1 bath • 840 ft²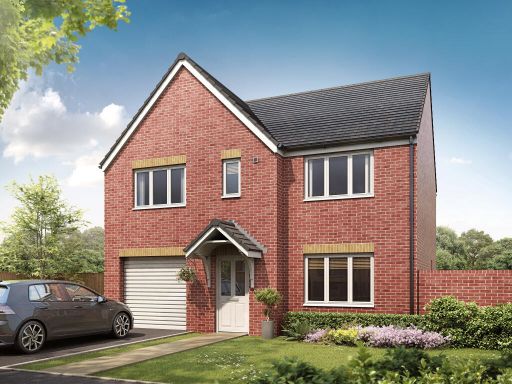 4 bedroom detached house for sale in Silksworth Road,
Sunderland,
SR3 2PA, SR3 — £314,995 • 4 bed • 1 bath • 852 ft²
4 bedroom detached house for sale in Silksworth Road,
Sunderland,
SR3 2PA, SR3 — £314,995 • 4 bed • 1 bath • 852 ft²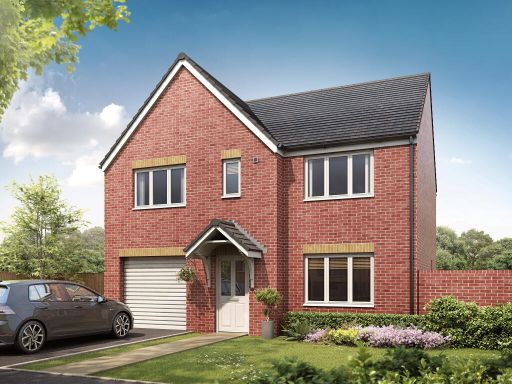 4 bedroom detached house for sale in Silksworth Road,
Sunderland,
SR3 2PA, SR3 — £314,995 • 4 bed • 1 bath • 1676 ft²
4 bedroom detached house for sale in Silksworth Road,
Sunderland,
SR3 2PA, SR3 — £314,995 • 4 bed • 1 bath • 1676 ft²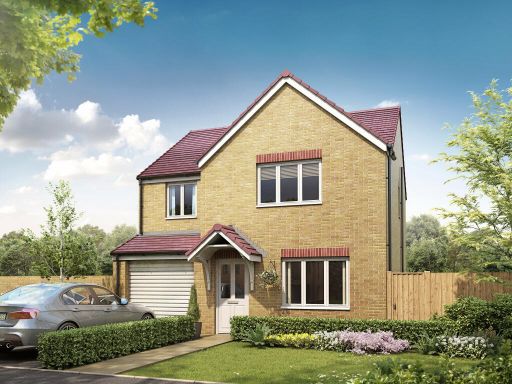 4 bedroom detached house for sale in Silksworth Road,
Sunderland,
SR3 2PA, SR3 — £269,995 • 4 bed • 1 bath • 895 ft²
4 bedroom detached house for sale in Silksworth Road,
Sunderland,
SR3 2PA, SR3 — £269,995 • 4 bed • 1 bath • 895 ft²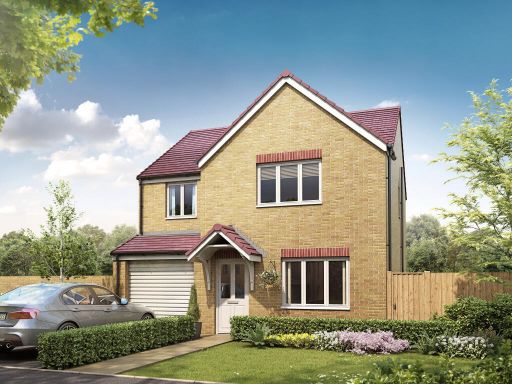 4 bedroom detached house for sale in Silksworth Road,
Sunderland,
SR3 2PA, SR3 — £269,995 • 4 bed • 1 bath • 1789 ft²
4 bedroom detached house for sale in Silksworth Road,
Sunderland,
SR3 2PA, SR3 — £269,995 • 4 bed • 1 bath • 1789 ft²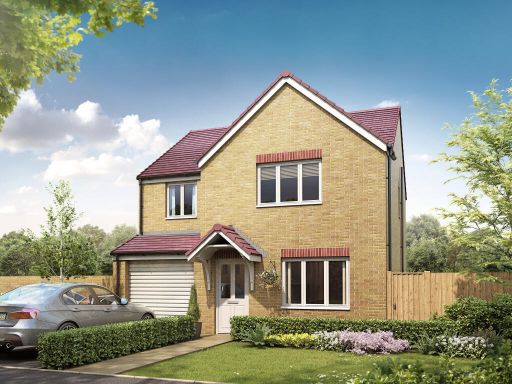 4 bedroom detached house for sale in Silksworth Road,
Sunderland,
SR3 2PA, SR3 — £269,995 • 4 bed • 1 bath • 893 ft²
4 bedroom detached house for sale in Silksworth Road,
Sunderland,
SR3 2PA, SR3 — £269,995 • 4 bed • 1 bath • 893 ft²