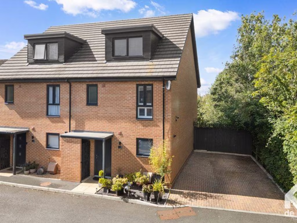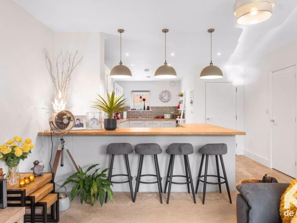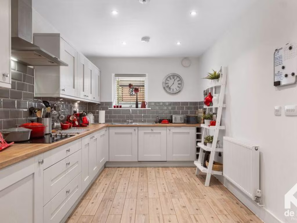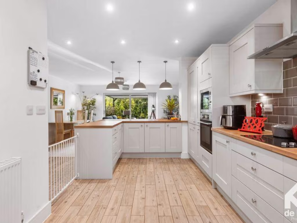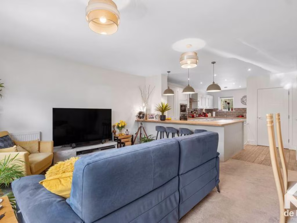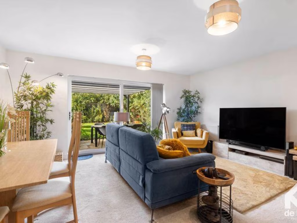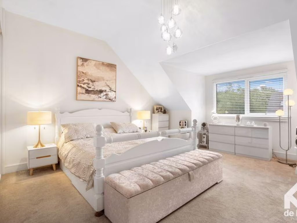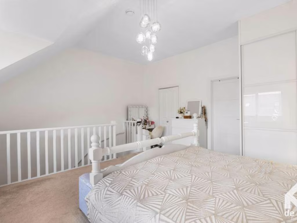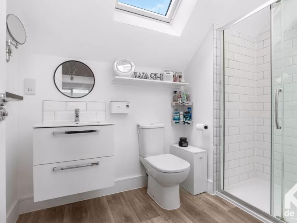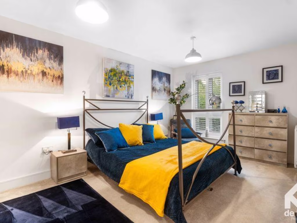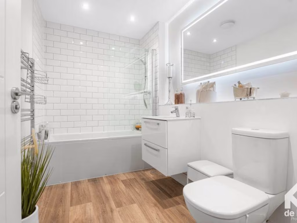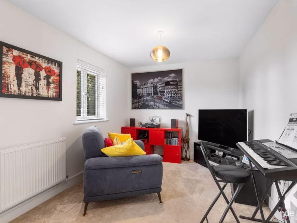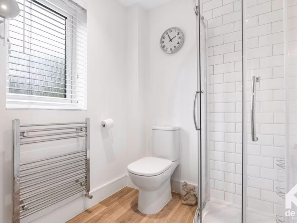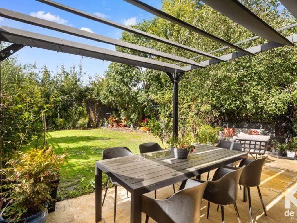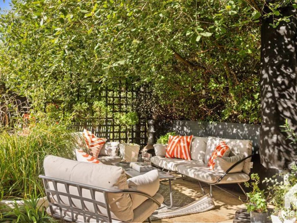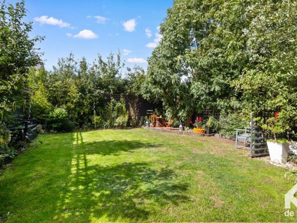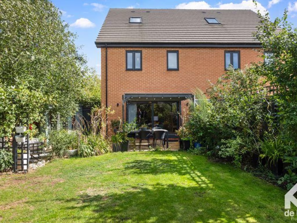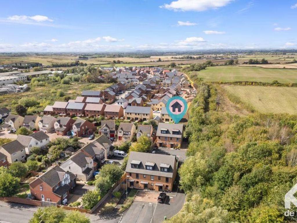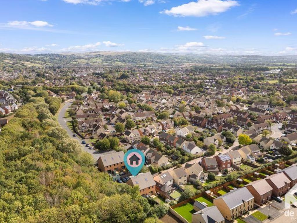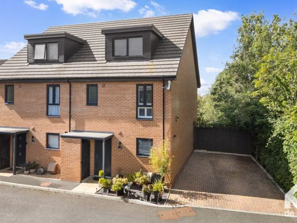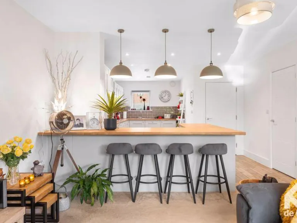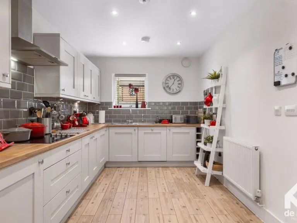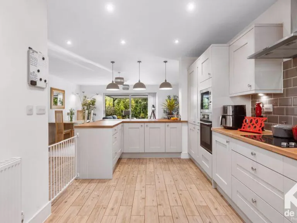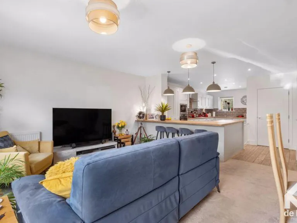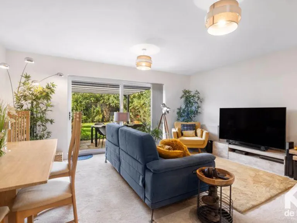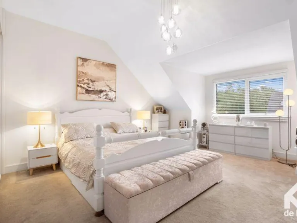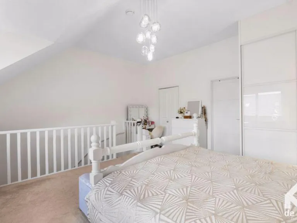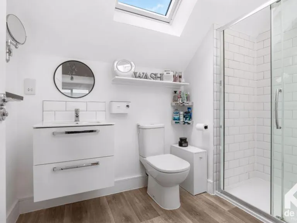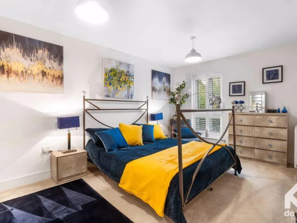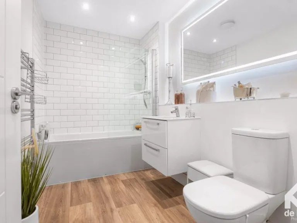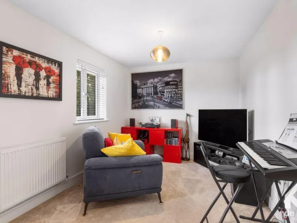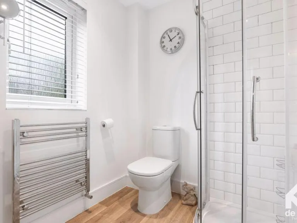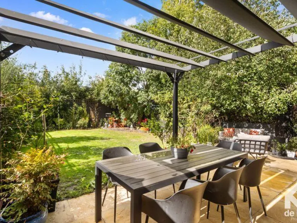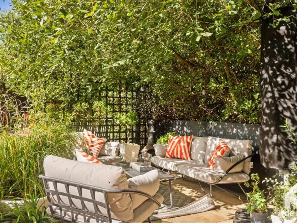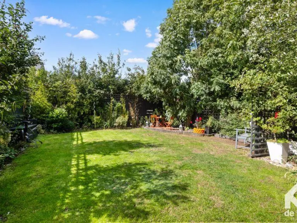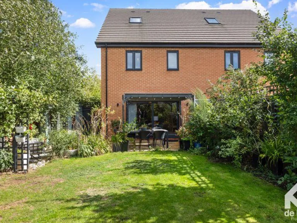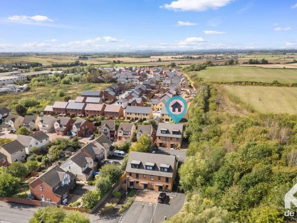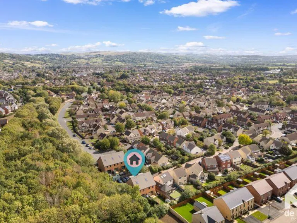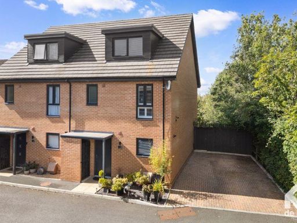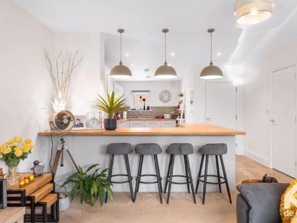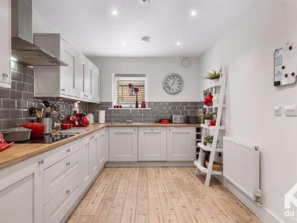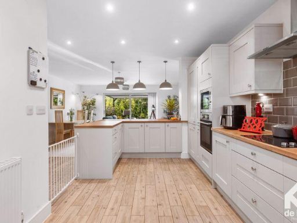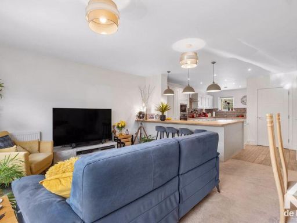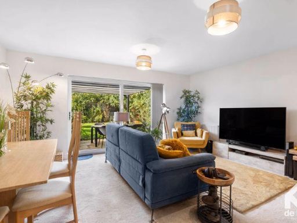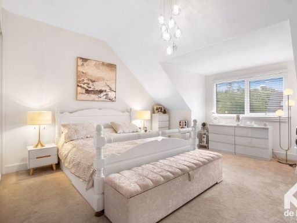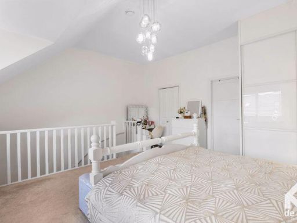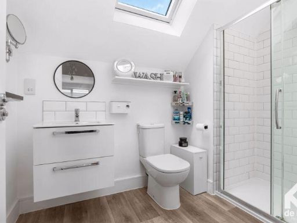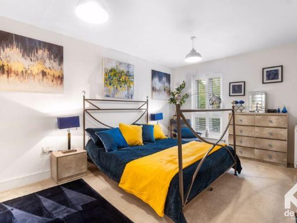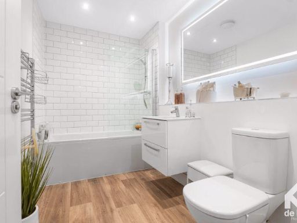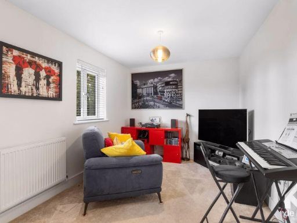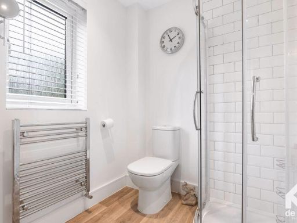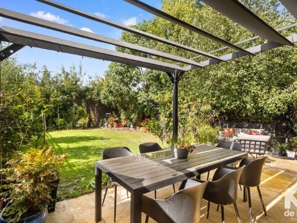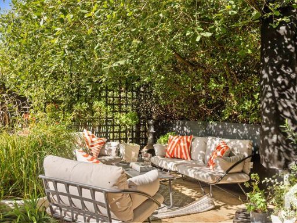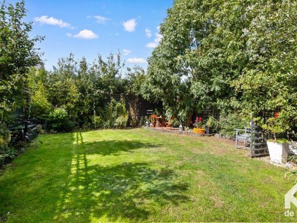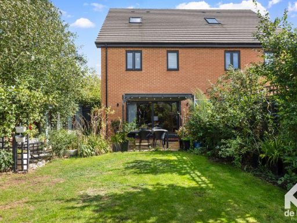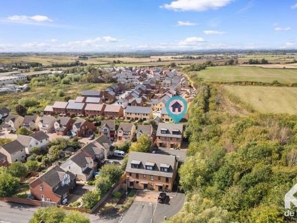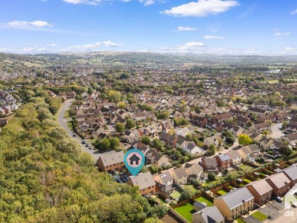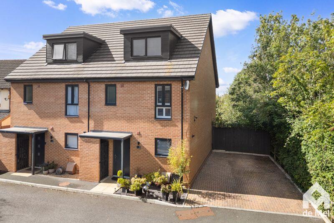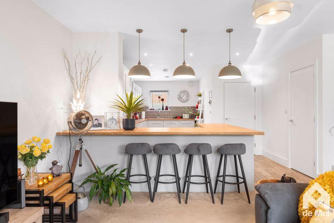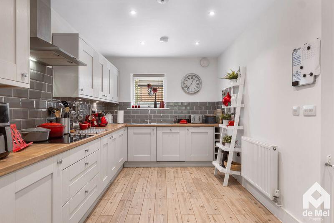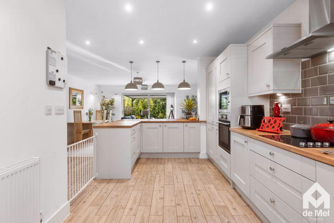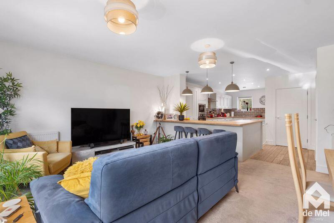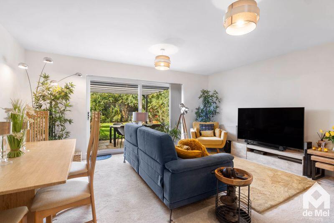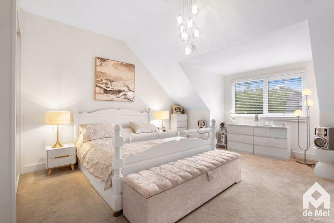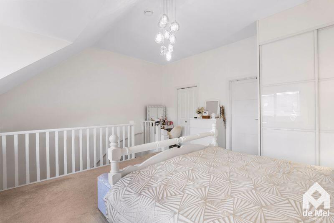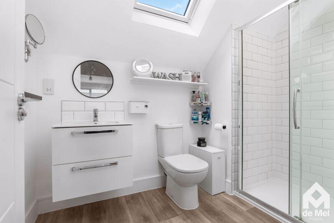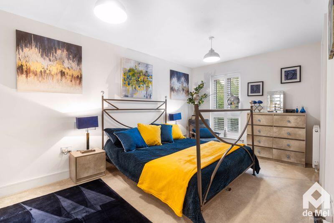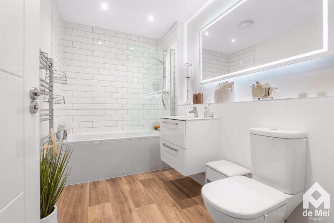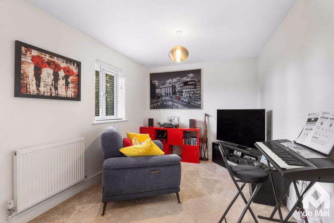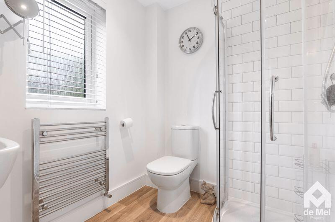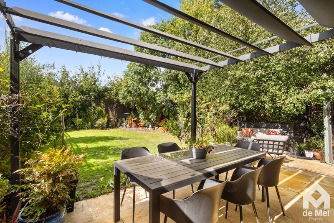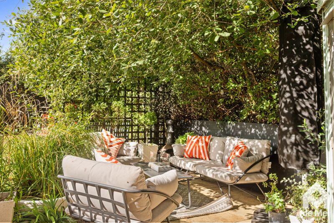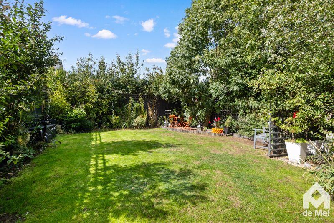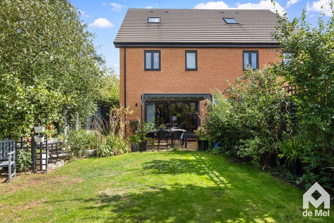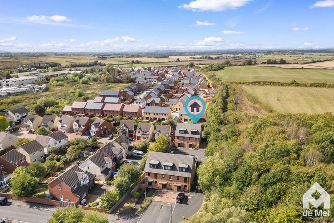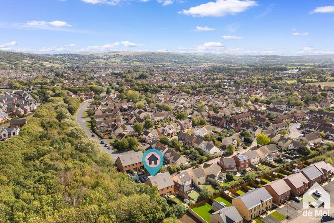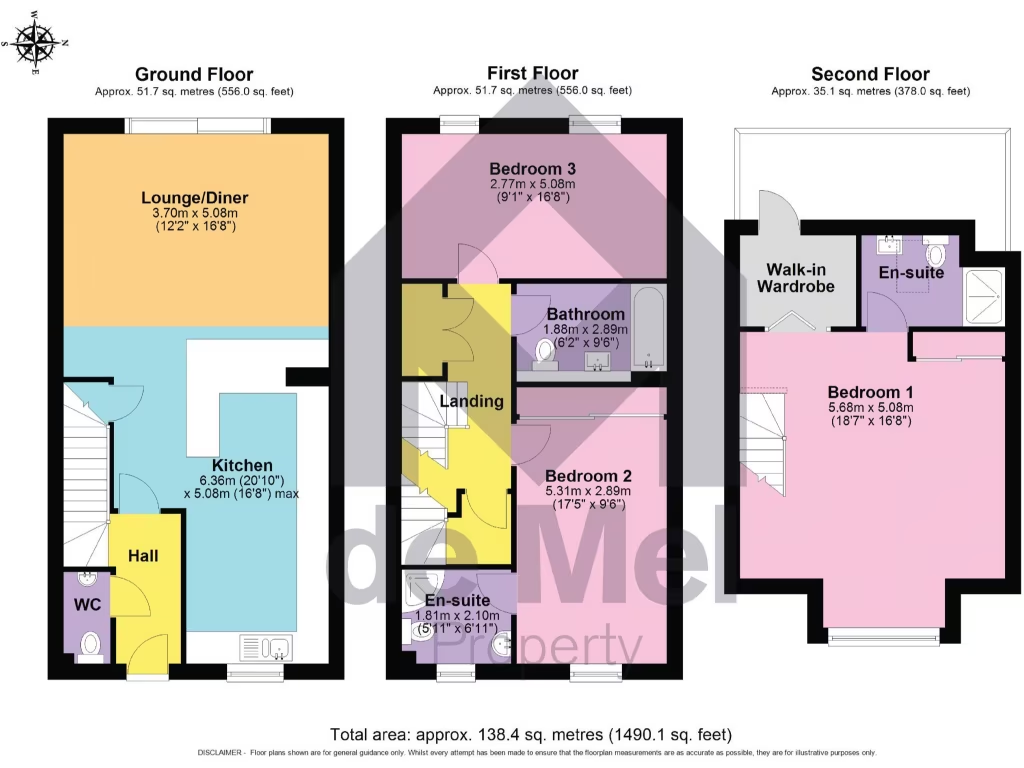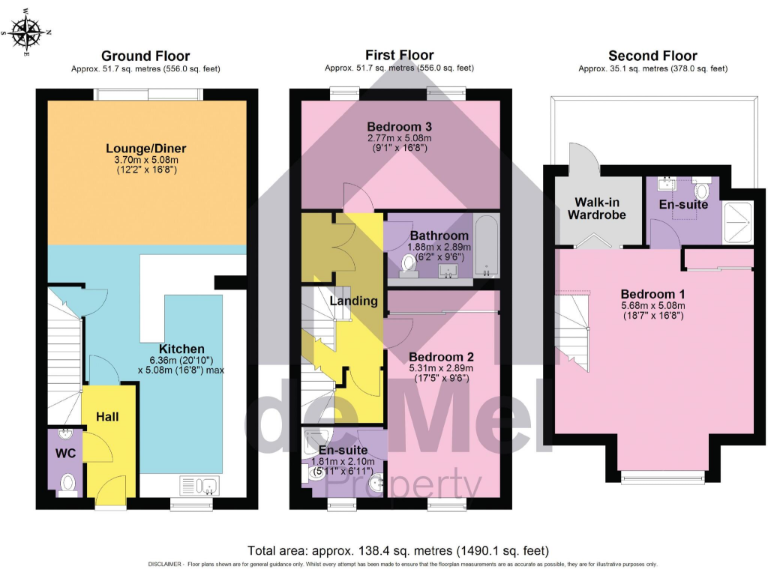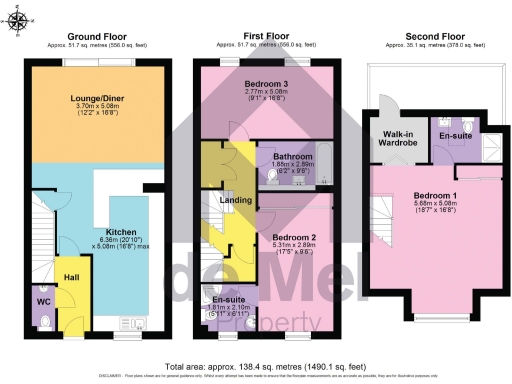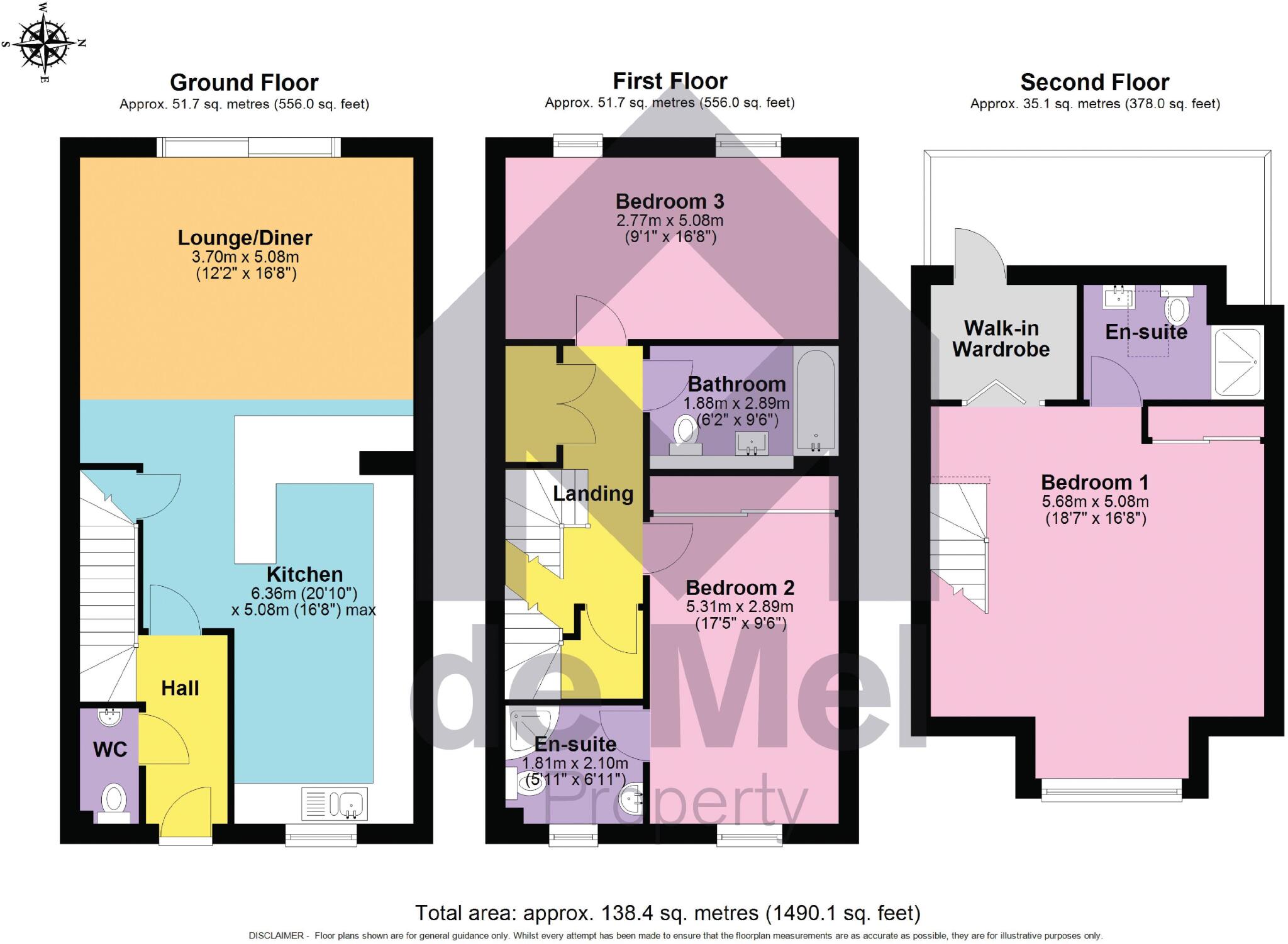Summary - May Hill Drive, Bishops Cleeve GL52 7WE
3 bed 4 bath Semi-Detached
Exceptionally large 3-bedroom townhouse with a huge master suite, private landscaped garden and woodland access..
Exceptionally large interiors for a three-storey townhouse
Huge master suite with walk-in wardrobe and large ensuite
Open-plan ground floor with wide patio doors to garden
Private landscaped garden with direct woodland access
Six years remaining on LABC warranty for buyer reassurance
Ample off-street parking; freehold tenure
Small plot — garden is sheltered and landscaped, not extensive
Three-storey layout may not suit limited-mobility buyers
Set on a peaceful cul-de-sac at the edge of Bishops Cleeve, this exceptionally spacious three-storey semi-detached townhouse offers generous living areas and a private, landscaped garden with direct woodland access. The open-plan ground floor flows from a contemporary kitchen to a large living and dining space, with wide patio doors bringing light and easy indoor-outdoor living.
The home is arranged for family convenience: two double bedrooms on the first floor (one with an ensuite), a modern family bathroom, and an entire top floor devoted to a nearly 18ft x 17ft master suite with a dormer window, built-in and walk-in wardrobes, and a substantial ensuite. Underfloor heating and a gas boiler provide efficient warmth throughout.
Practical benefits include ample off-street parking, generous room sizes (approximately 1,490 sqft), freehold tenure, and six years remaining on an LABC warranty — useful reassurance for buyers wanting recent-build protections. Local amenities, good primary and secondary schools, and commuter links to Cheltenham are all within easy reach.
Buyers should note the plot is small, so outdoor space is landscaped and sheltered rather than extensive. The three-storey layout may be less suitable for those needing single-floor living. Overall this home will suit families or buyers seeking a larger-than-usual townhouse with modern fittings and a private woodland outlook.
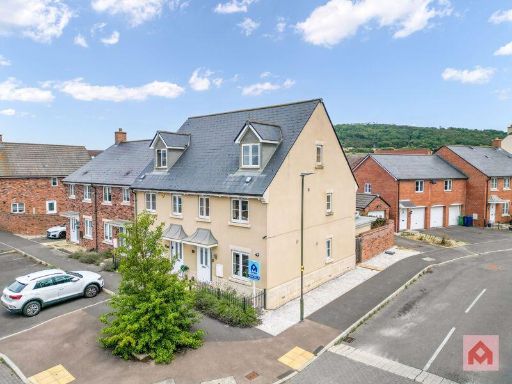 3 bedroom end of terrace house for sale in Huntlowe Close, Bishops Cleeve, GL52 — £370,000 • 3 bed • 3 bath • 1302 ft²
3 bedroom end of terrace house for sale in Huntlowe Close, Bishops Cleeve, GL52 — £370,000 • 3 bed • 3 bath • 1302 ft²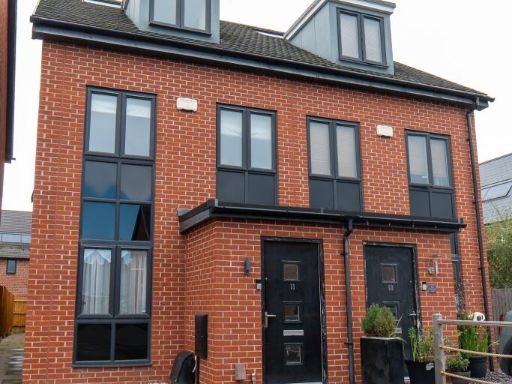 3 bedroom semi-detached house for sale in Moonstone Grove, Bishops Cleeve, Cheltenham, GL52 — £349,950 • 3 bed • 3 bath • 955 ft²
3 bedroom semi-detached house for sale in Moonstone Grove, Bishops Cleeve, Cheltenham, GL52 — £349,950 • 3 bed • 3 bath • 955 ft²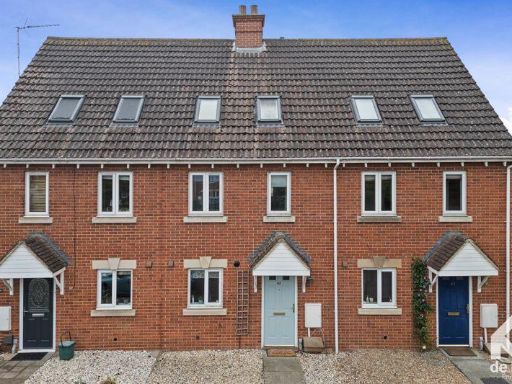 3 bedroom terraced house for sale in Hanson Gardens, Bishops Cleeve, GL52 — £300,000 • 3 bed • 3 bath • 1024 ft²
3 bedroom terraced house for sale in Hanson Gardens, Bishops Cleeve, GL52 — £300,000 • 3 bed • 3 bath • 1024 ft²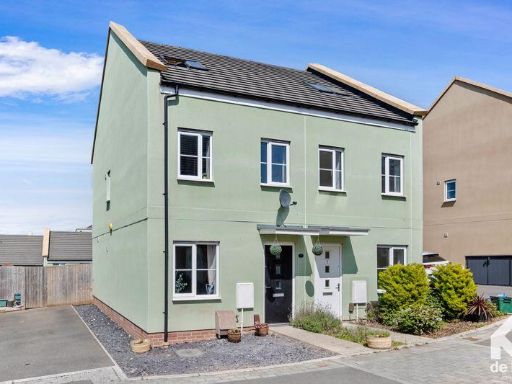 3 bedroom semi-detached house for sale in Coleford Road, Cheltenham, GL52 — £300,000 • 3 bed • 2 bath • 869 ft²
3 bedroom semi-detached house for sale in Coleford Road, Cheltenham, GL52 — £300,000 • 3 bed • 2 bath • 869 ft²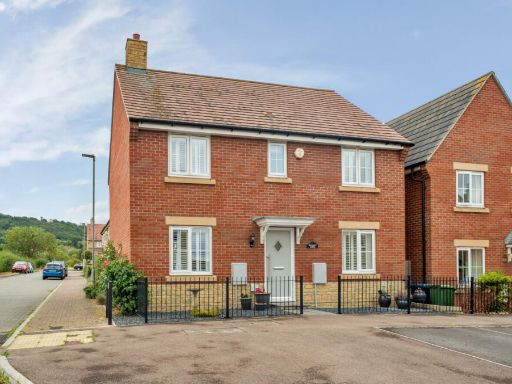 4 bedroom detached house for sale in Little Grebe Road, Bishops Cleeve, Cheltenham, GL52 — £485,000 • 4 bed • 3 bath • 1243 ft²
4 bedroom detached house for sale in Little Grebe Road, Bishops Cleeve, Cheltenham, GL52 — £485,000 • 4 bed • 3 bath • 1243 ft²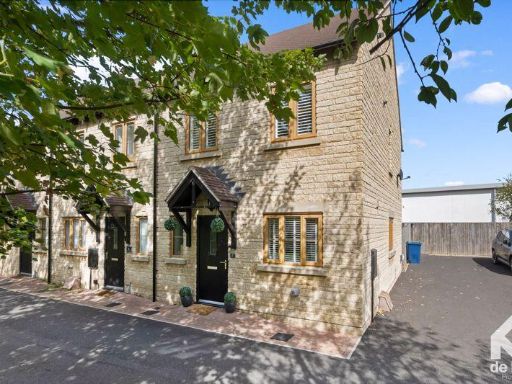 3 bedroom end of terrace house for sale in Hill View Close, Bishops Cleeve, Cheltenham, GL52 — £390,000 • 3 bed • 3 bath • 1017 ft²
3 bedroom end of terrace house for sale in Hill View Close, Bishops Cleeve, Cheltenham, GL52 — £390,000 • 3 bed • 3 bath • 1017 ft²