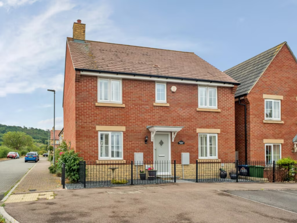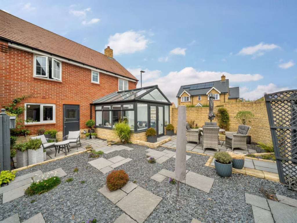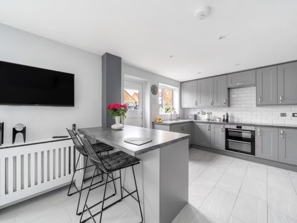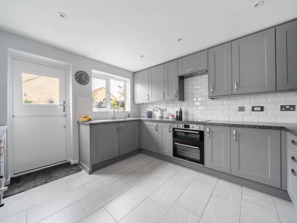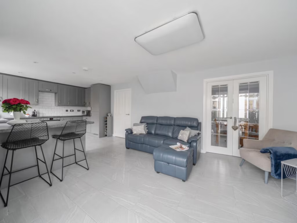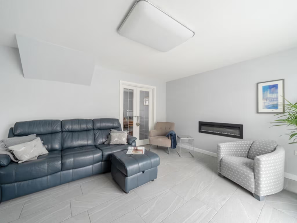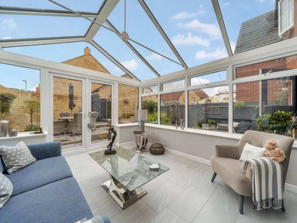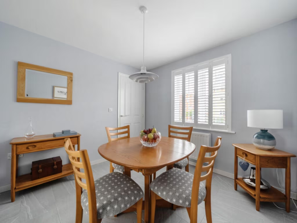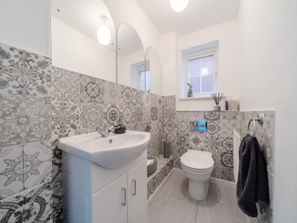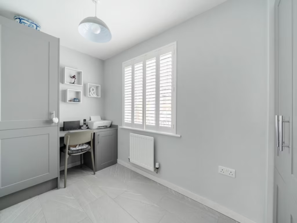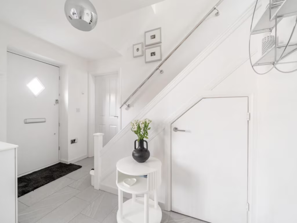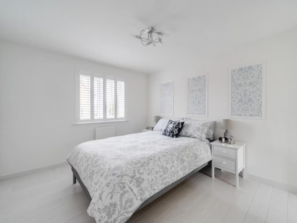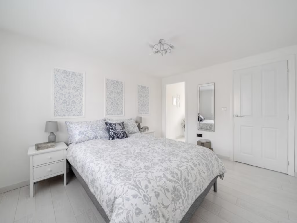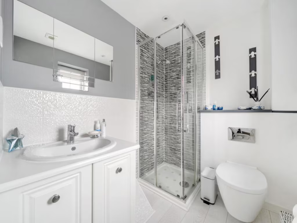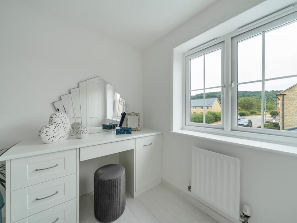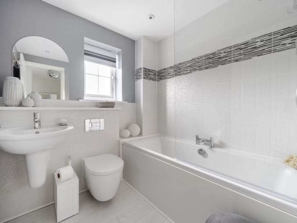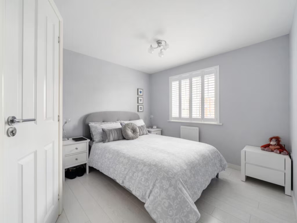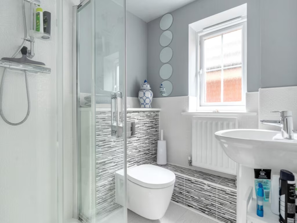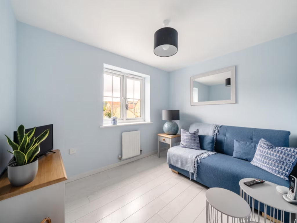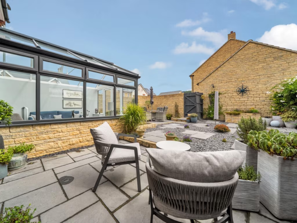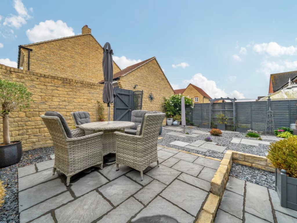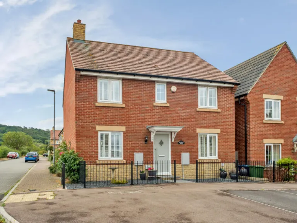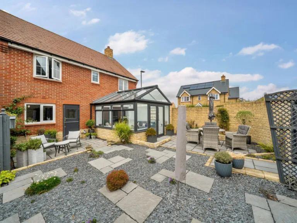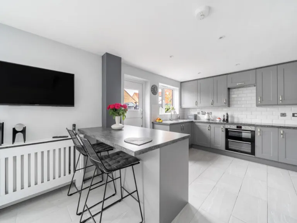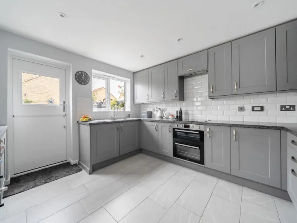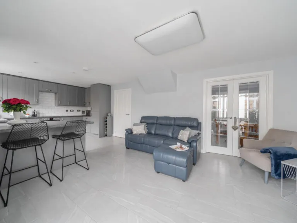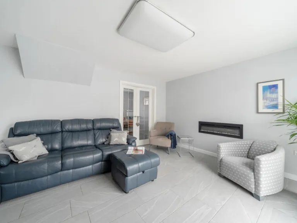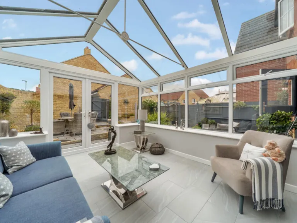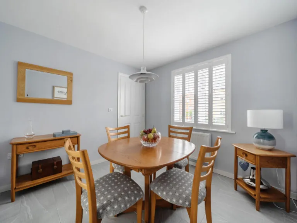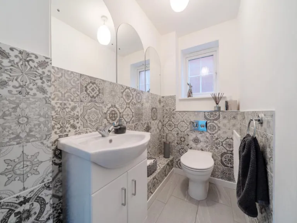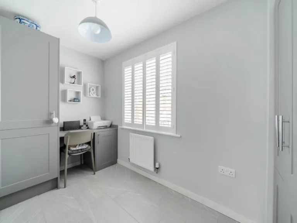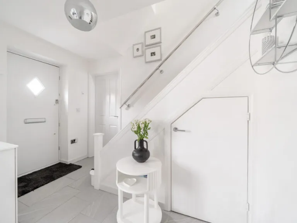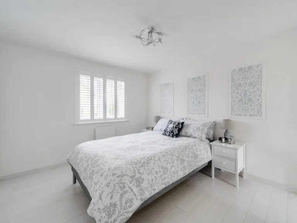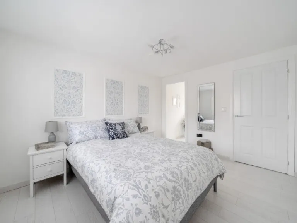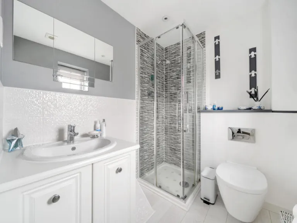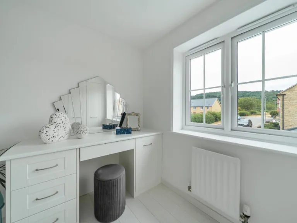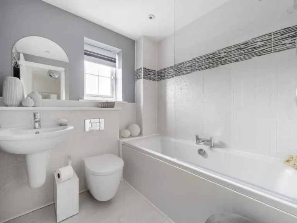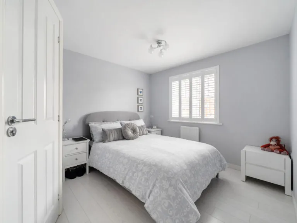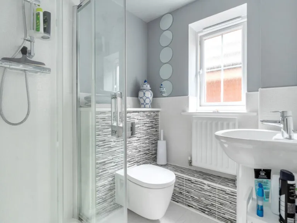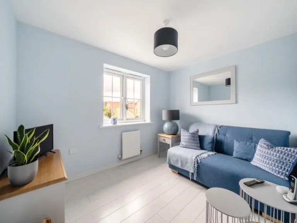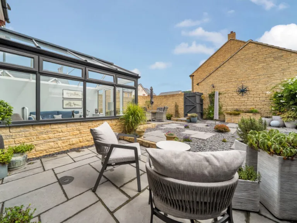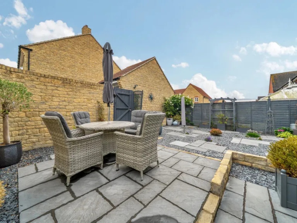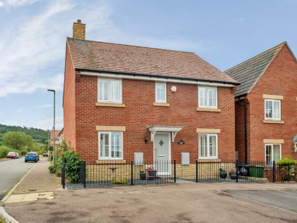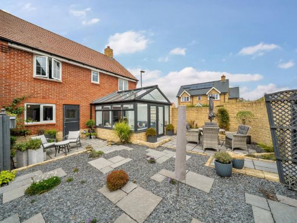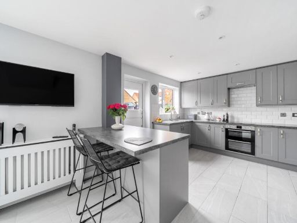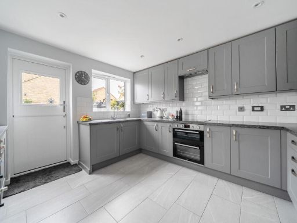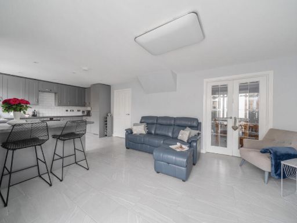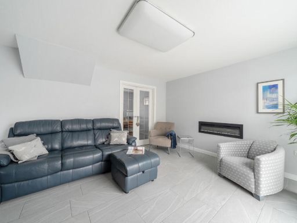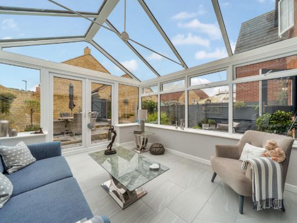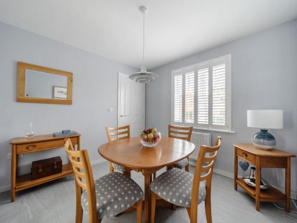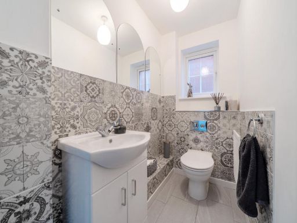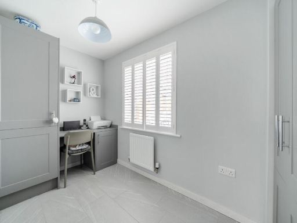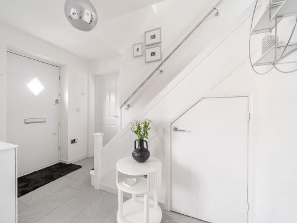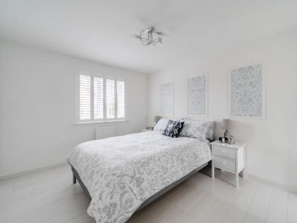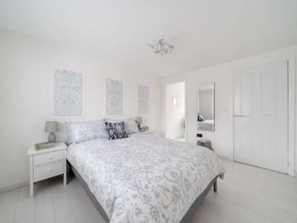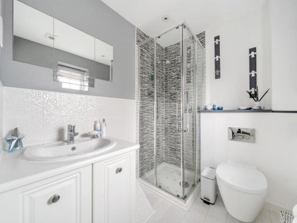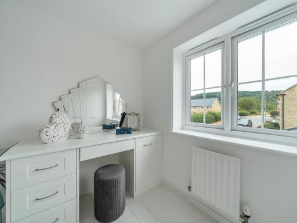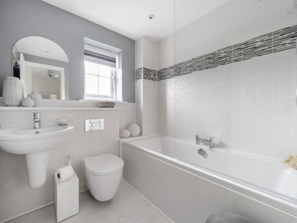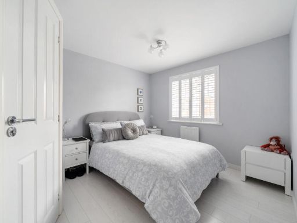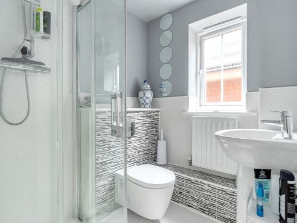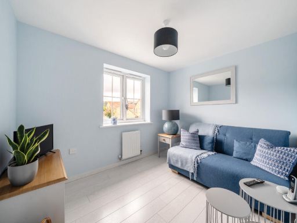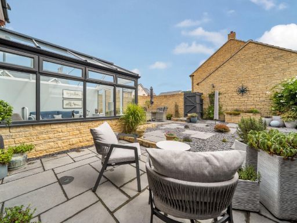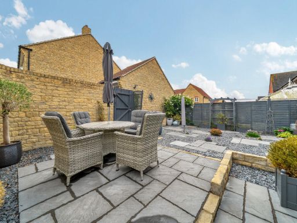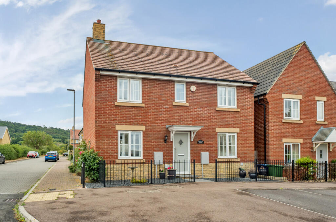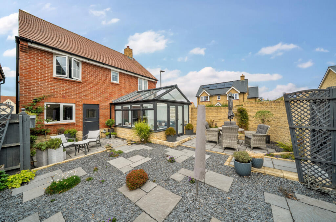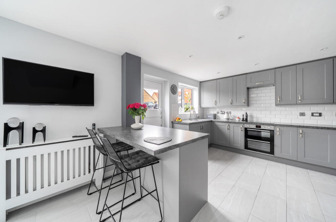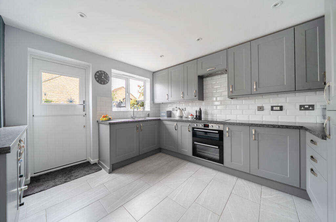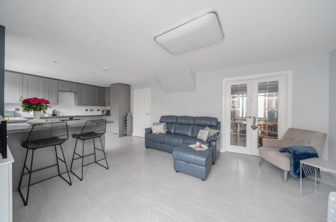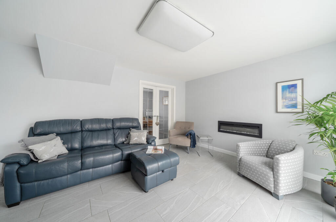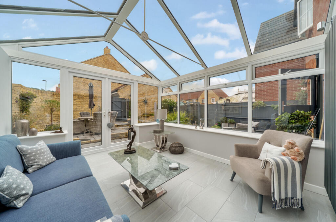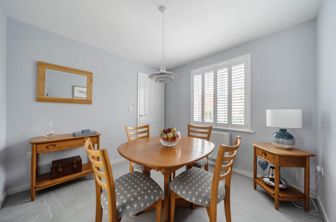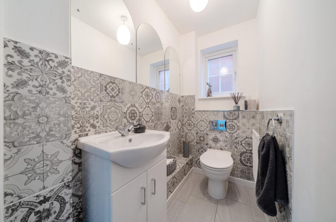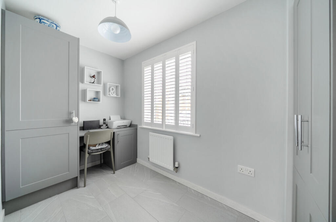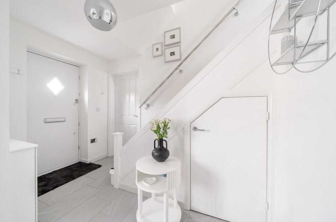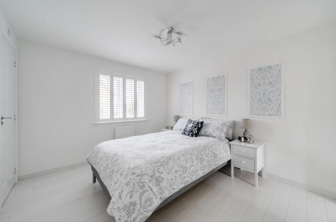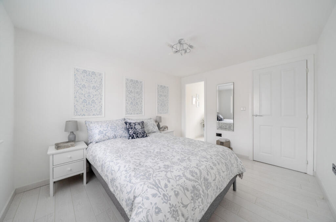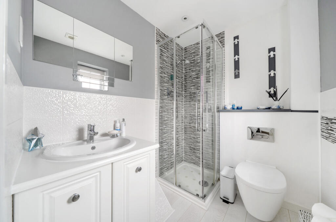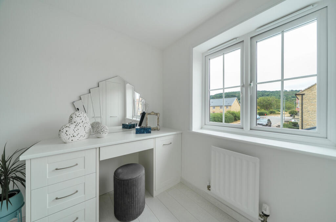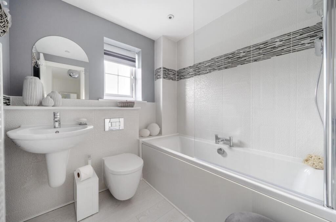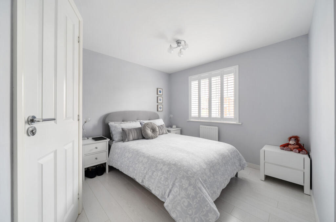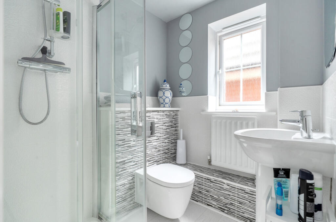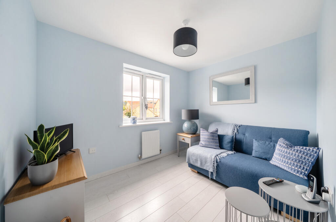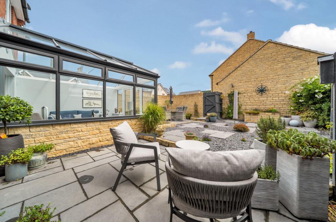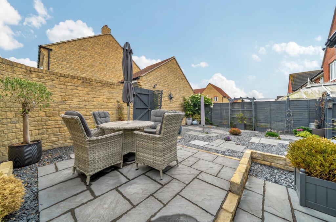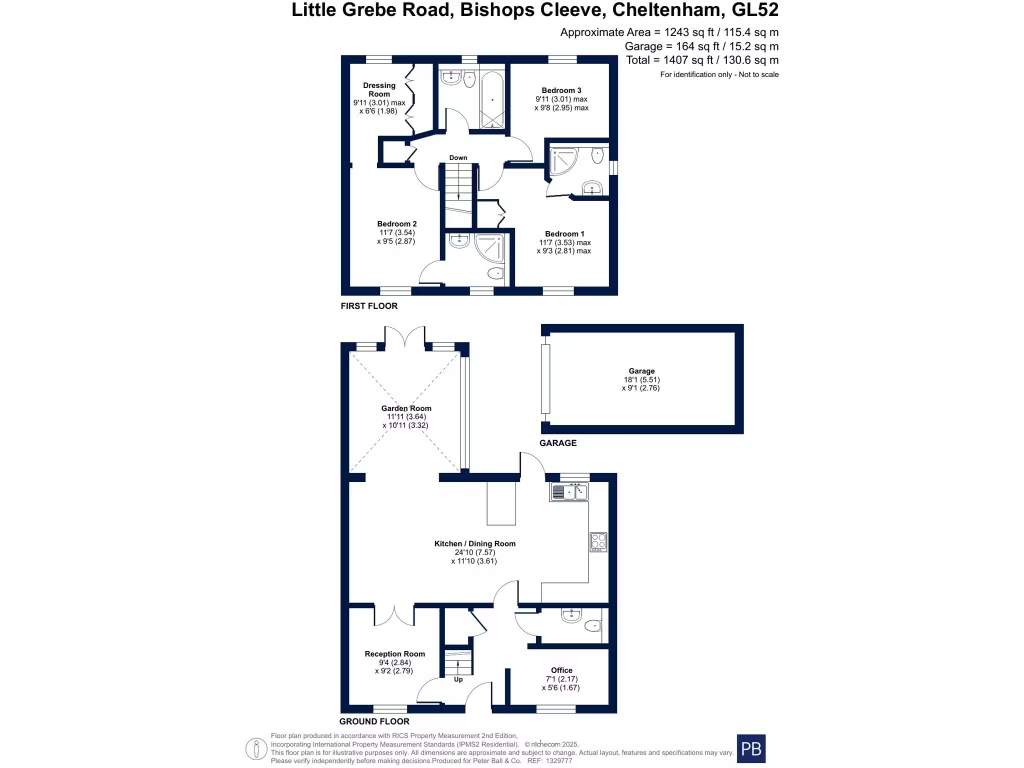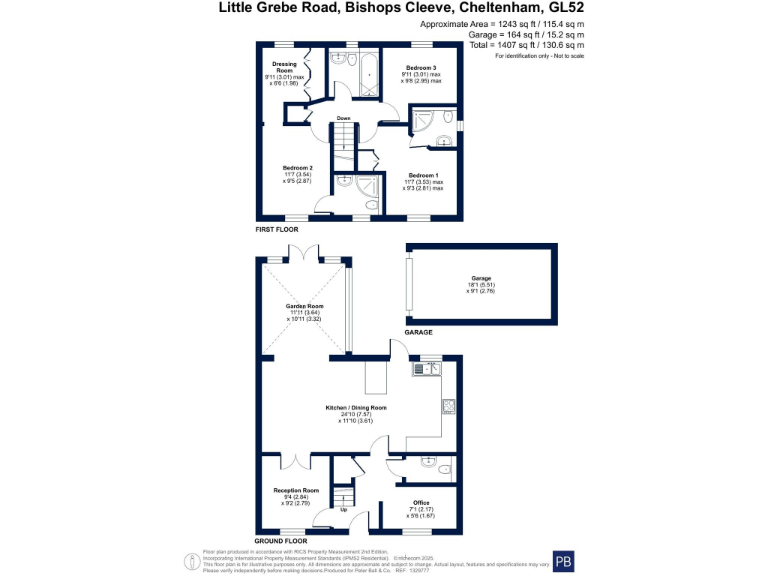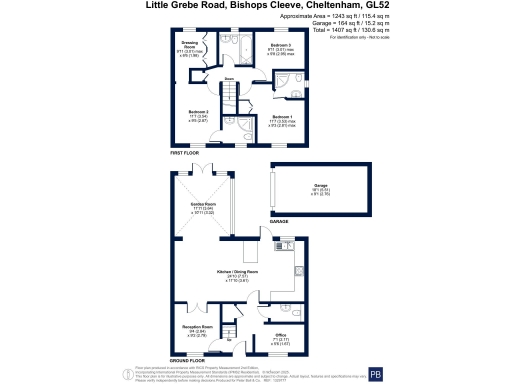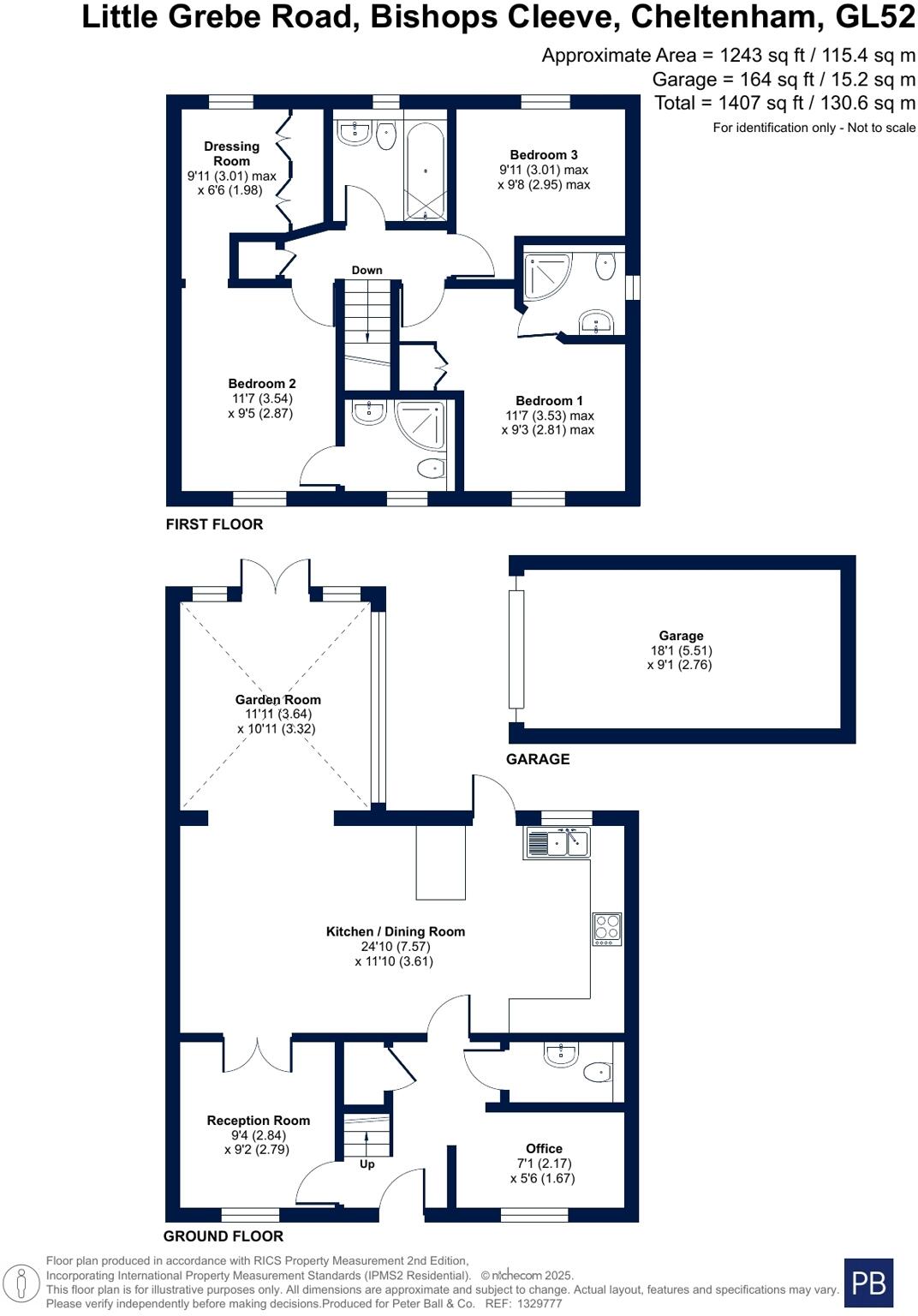Summary - 21, Little Grebe Road, Bishops Cleeve GL52 8HR
- Open-plan L-shaped kitchen, family room and sun room
- Main bedroom with en-suite and built-in wardrobes
- Guest suite with en-suite and walk-in dressing area
- Dedicated home office and separate dining room
- Landscaped, low-maintenance rear garden with gated access
- Detached garage and rear driveway parking
- Fourth bedroom currently converted to dressing area; reversible
- Small plot size limits outdoor space compared with larger gardens
This well-presented four-bedroom detached house sits in a sought-after part of Bishops Cleeve, within easy walking distance of the village centre, shops and local green spaces. The heart of the home is an open-plan L-shaped kitchen, family room and sun room — a bright, sociable layout ideal for everyday family life and entertaining.
Ground-floor living is versatile: a separate dining room, dedicated home office and downstairs cloakroom give flexibility for working from home and family routines. Upstairs, the main bedroom has built-in wardrobes and an en-suite. The guest suite includes a dressing area and en-suite shower room; the dressing area was created by opening a fourth bedroom and can be reinstated as a separate bedroom if required.
Outside, the rear garden is landscaped for low maintenance with patio areas, stone chippings and gated access. A rear driveway leads to a detached garage. The plot is small, so outdoor space is private but limited compared with larger suburban gardens. Broadband is fast and there is no flooding risk.
This property will suit families or professionals seeking move-in-ready accommodation in a comfortable neighbourhood close to good primary and secondary schools. Note the compact plot and the current bedroom/dressing-room configuration when considering layout preferences.
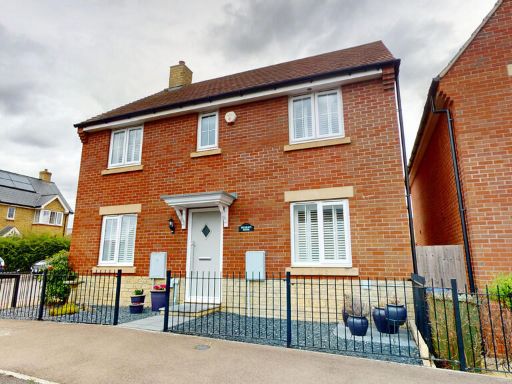 4 bedroom detached house for sale in Little Grebe Road, Bishops Cleeve, GL52 — £485,000 • 4 bed • 3 bath • 1299 ft²
4 bedroom detached house for sale in Little Grebe Road, Bishops Cleeve, GL52 — £485,000 • 4 bed • 3 bath • 1299 ft²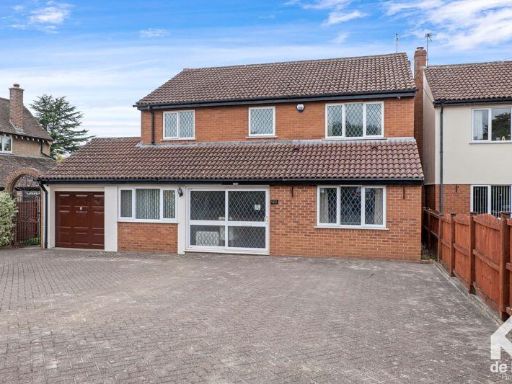 4 bedroom detached house for sale in Cheltenham Road, Bishops Cleeve, Cheltenham, GL52 — £725,000 • 4 bed • 3 bath • 2500 ft²
4 bedroom detached house for sale in Cheltenham Road, Bishops Cleeve, Cheltenham, GL52 — £725,000 • 4 bed • 3 bath • 2500 ft²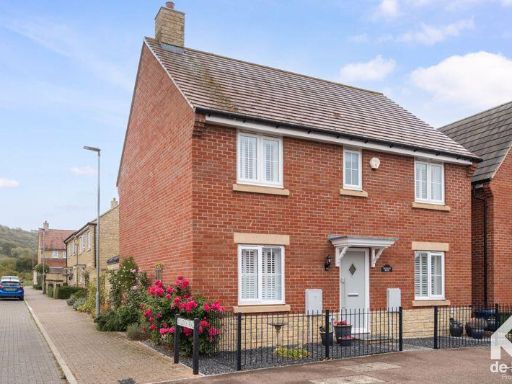 4 bedroom detached house for sale in Little Grebe Road, Bishops Cleeve, GL52 — £485,000 • 4 bed • 3 bath • 1427 ft²
4 bedroom detached house for sale in Little Grebe Road, Bishops Cleeve, GL52 — £485,000 • 4 bed • 3 bath • 1427 ft²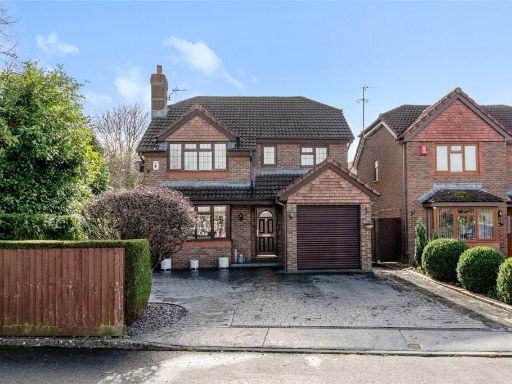 4 bedroom detached house for sale in Stoke Road, Bishops Cleeve, Cheltenham, Gloucestershire, GL52 — £475,000 • 4 bed • 2 bath • 1189 ft²
4 bedroom detached house for sale in Stoke Road, Bishops Cleeve, Cheltenham, Gloucestershire, GL52 — £475,000 • 4 bed • 2 bath • 1189 ft²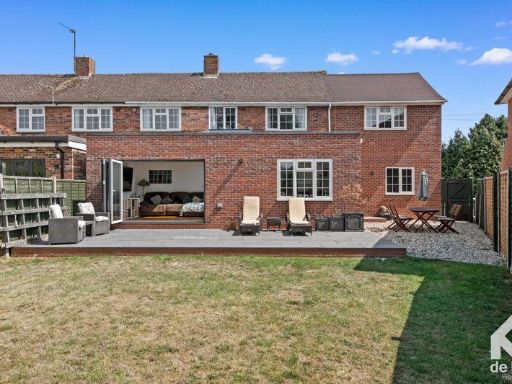 4 bedroom semi-detached house for sale in Woodmans Way, Bishops Cleeve, Gloucestershire, GL52 — £475,000 • 4 bed • 2 bath • 1698 ft²
4 bedroom semi-detached house for sale in Woodmans Way, Bishops Cleeve, Gloucestershire, GL52 — £475,000 • 4 bed • 2 bath • 1698 ft²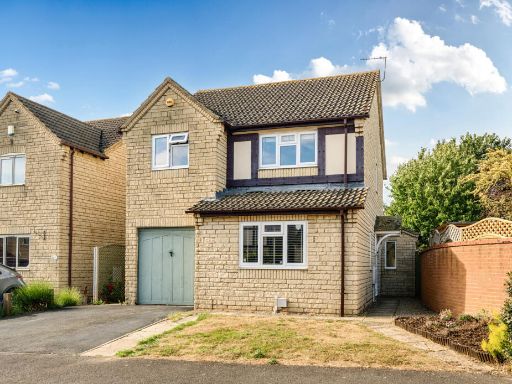 3 bedroom detached house for sale in Wheatsheaf Drive, Bishops Cleeve, Cheltenham, Gloucestershire, GL52 — £400,000 • 3 bed • 3 bath • 1038 ft²
3 bedroom detached house for sale in Wheatsheaf Drive, Bishops Cleeve, Cheltenham, Gloucestershire, GL52 — £400,000 • 3 bed • 3 bath • 1038 ft²