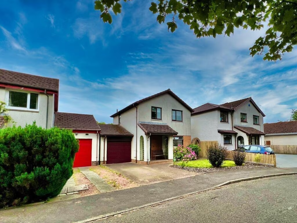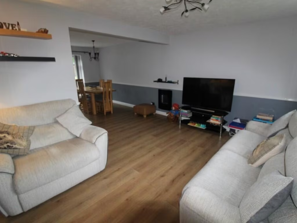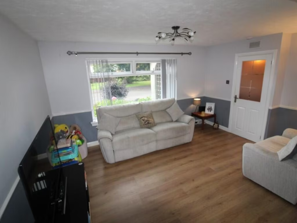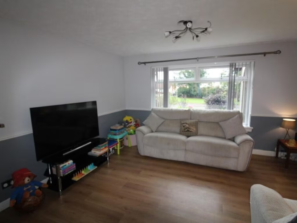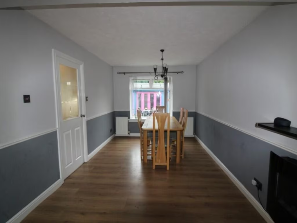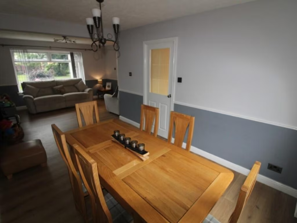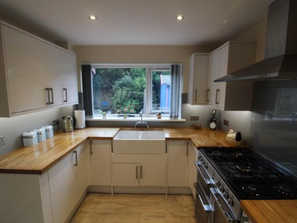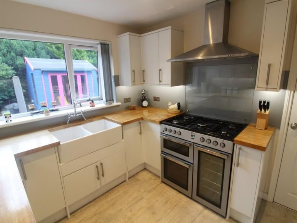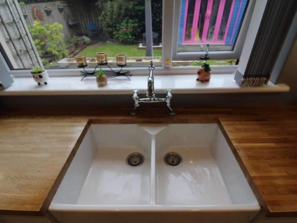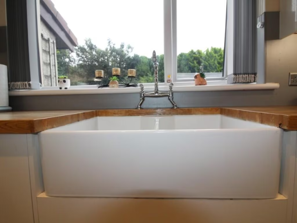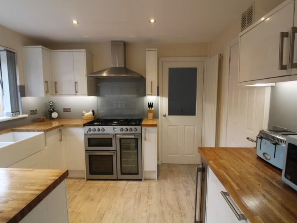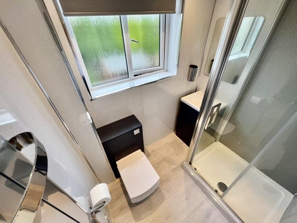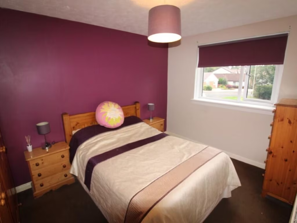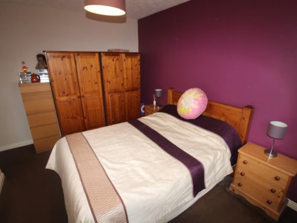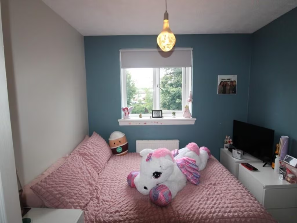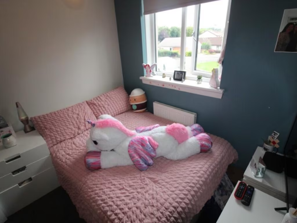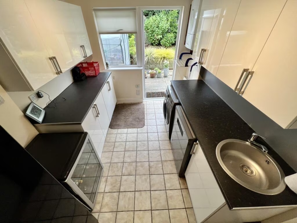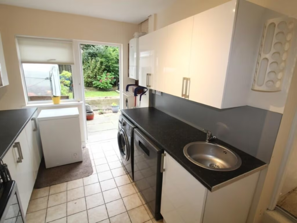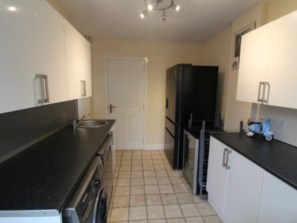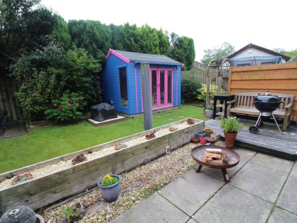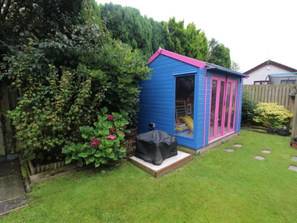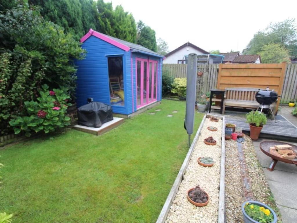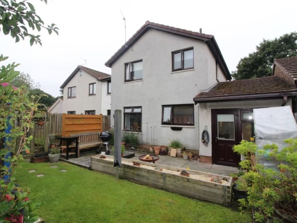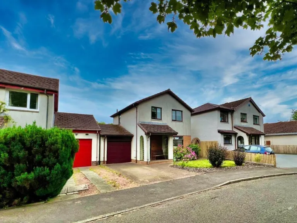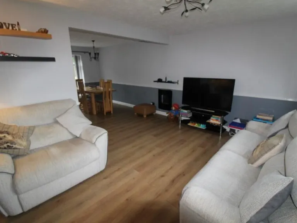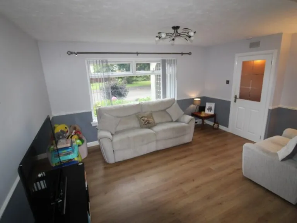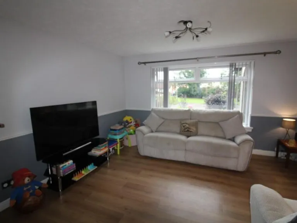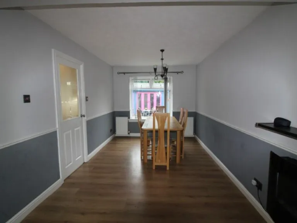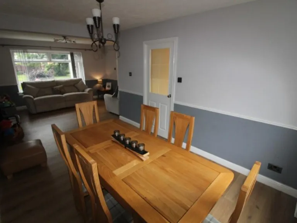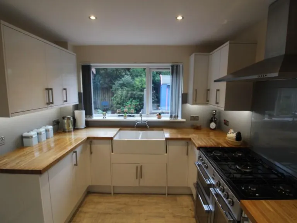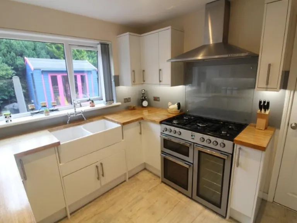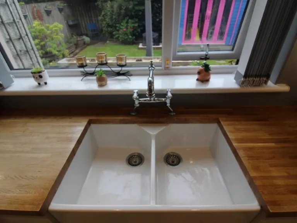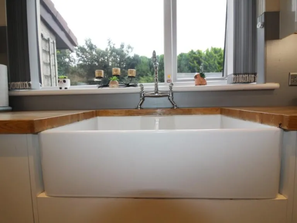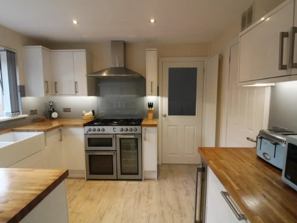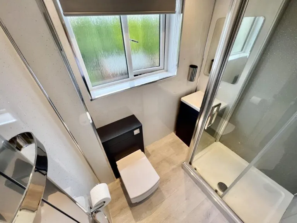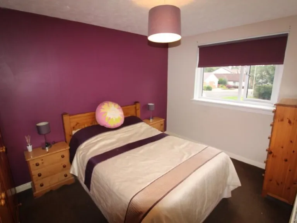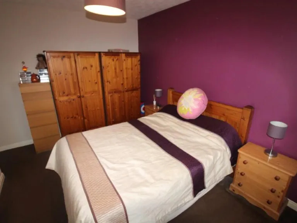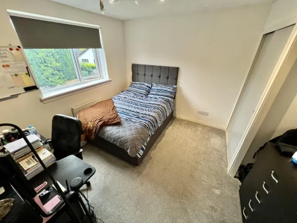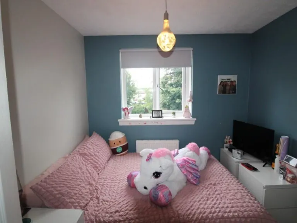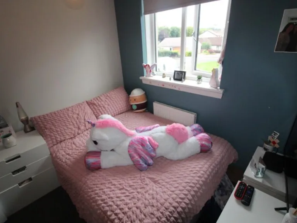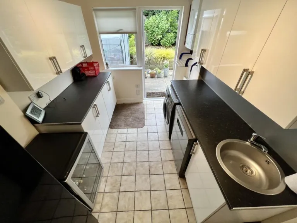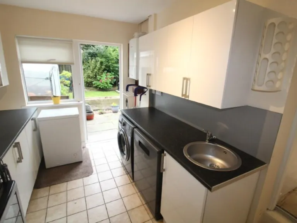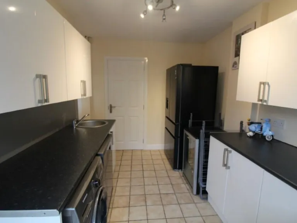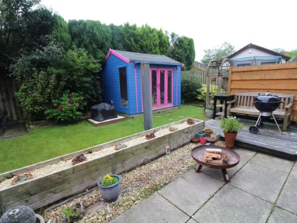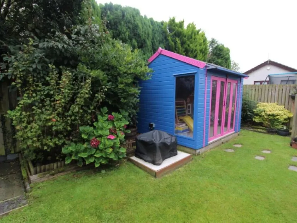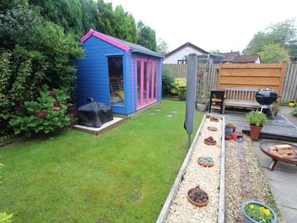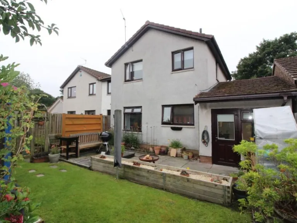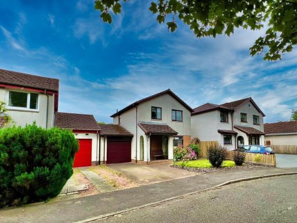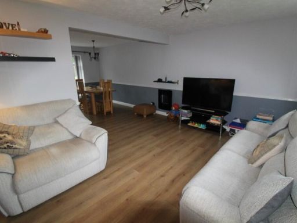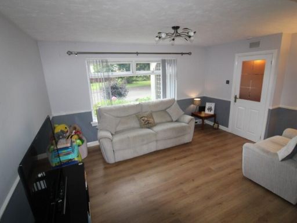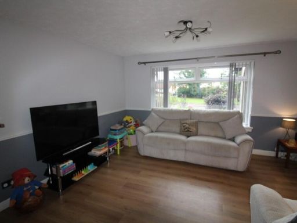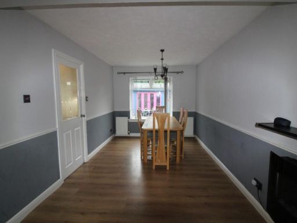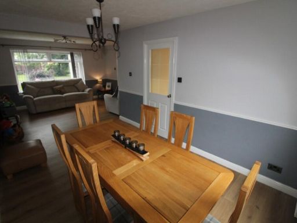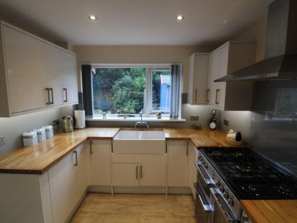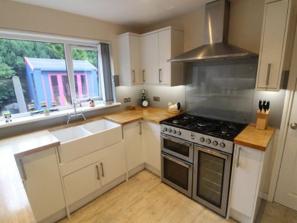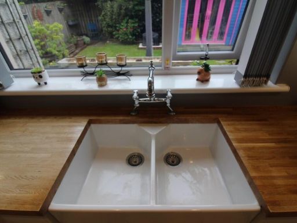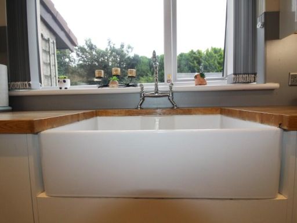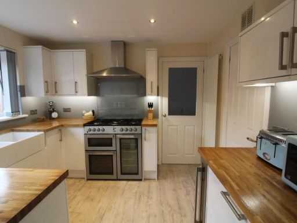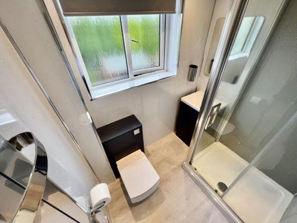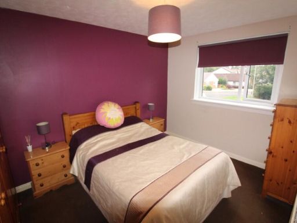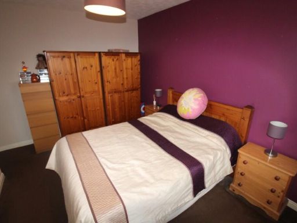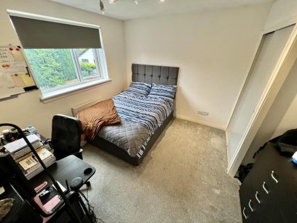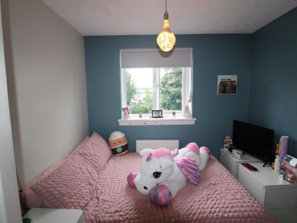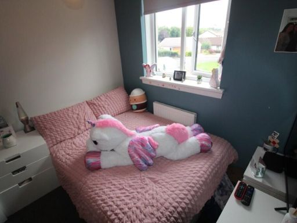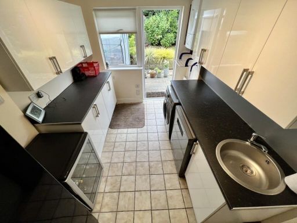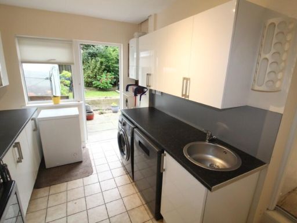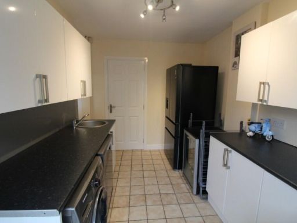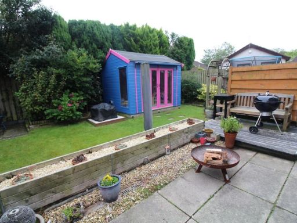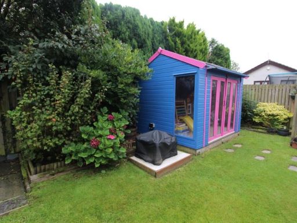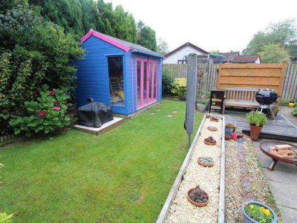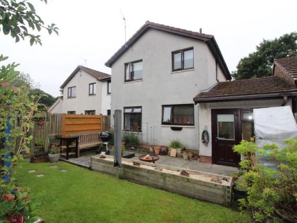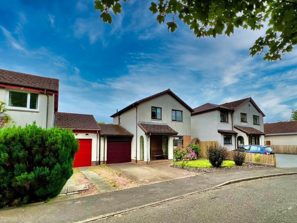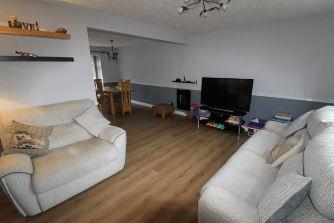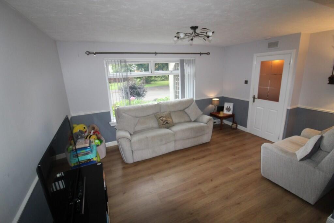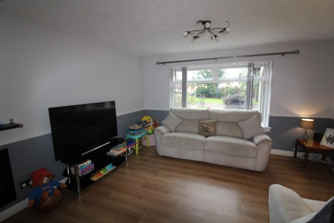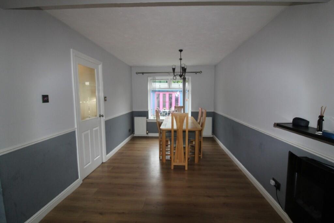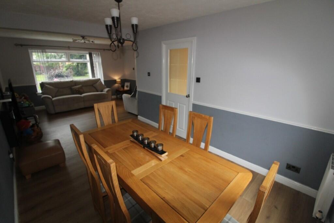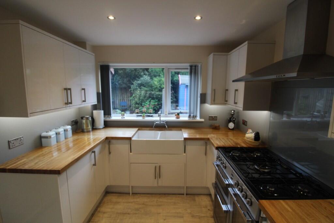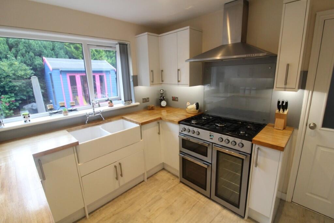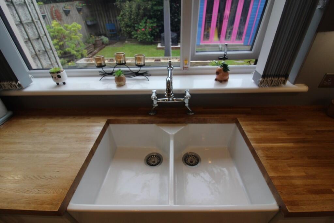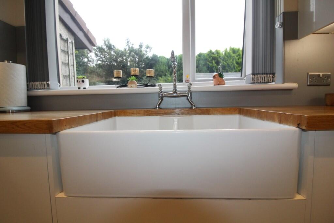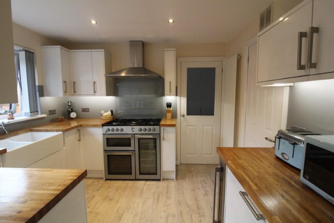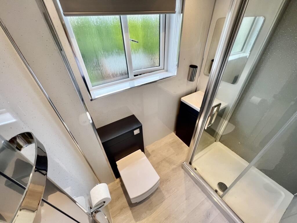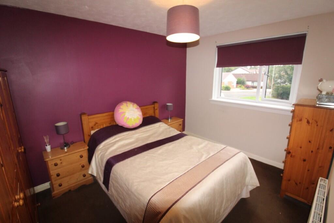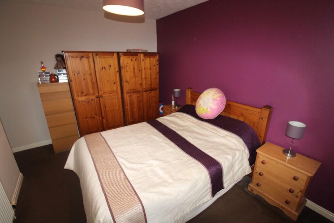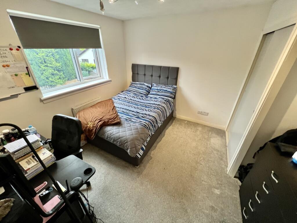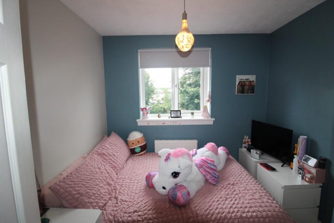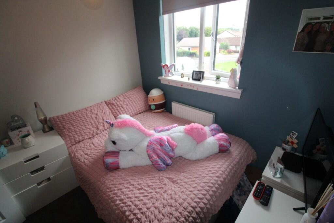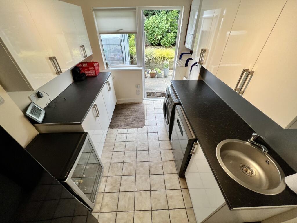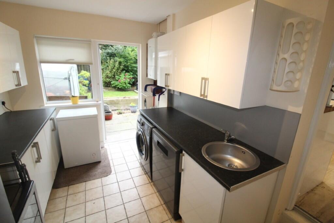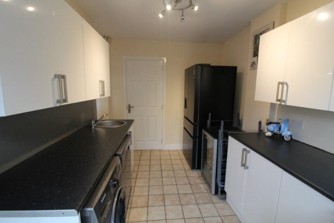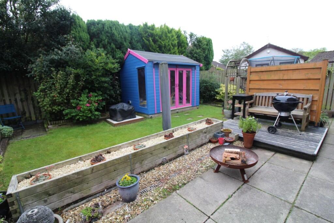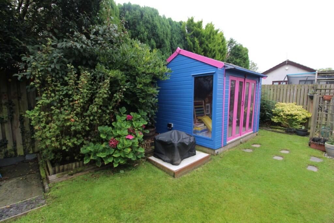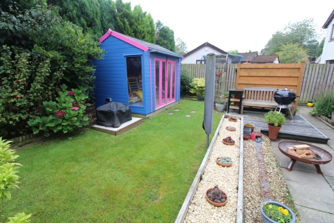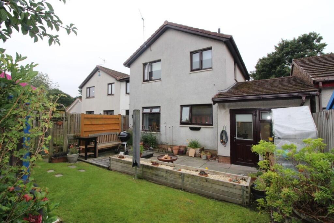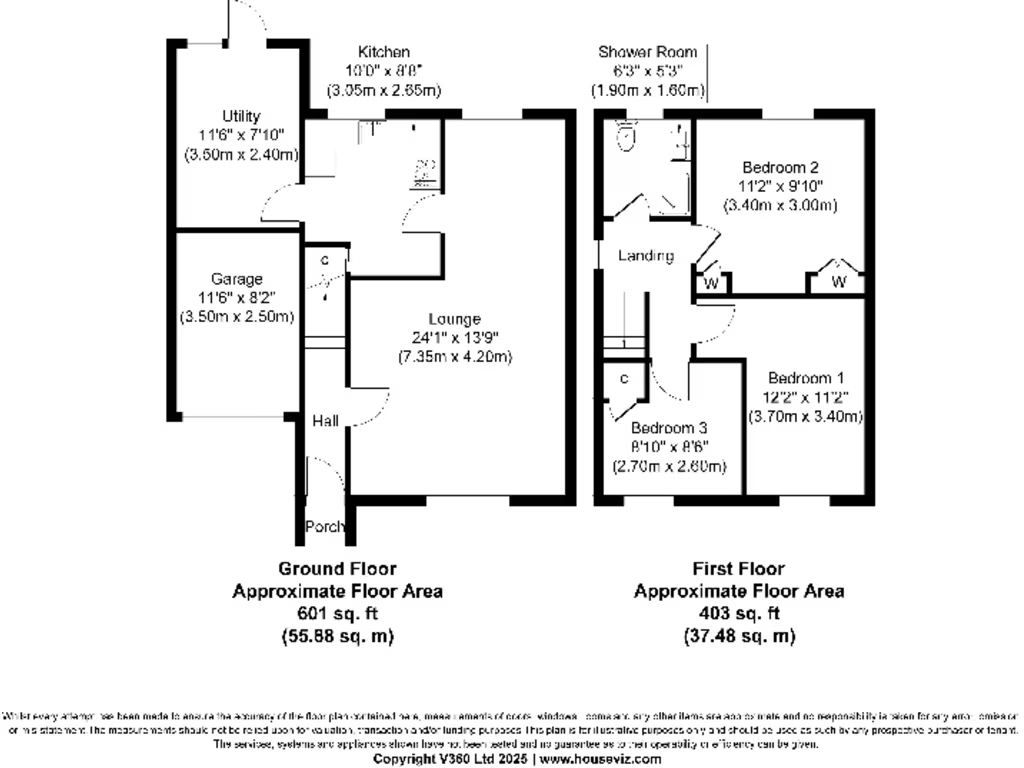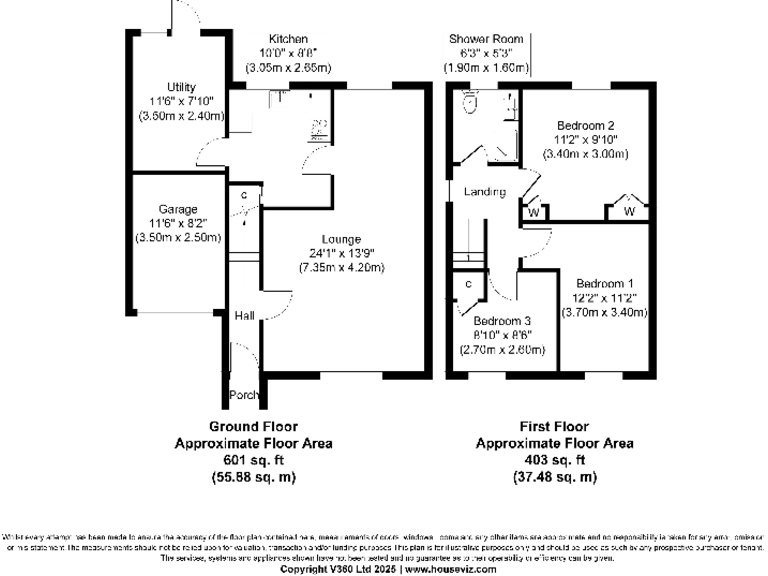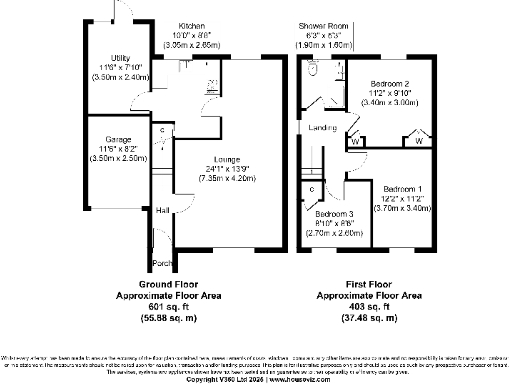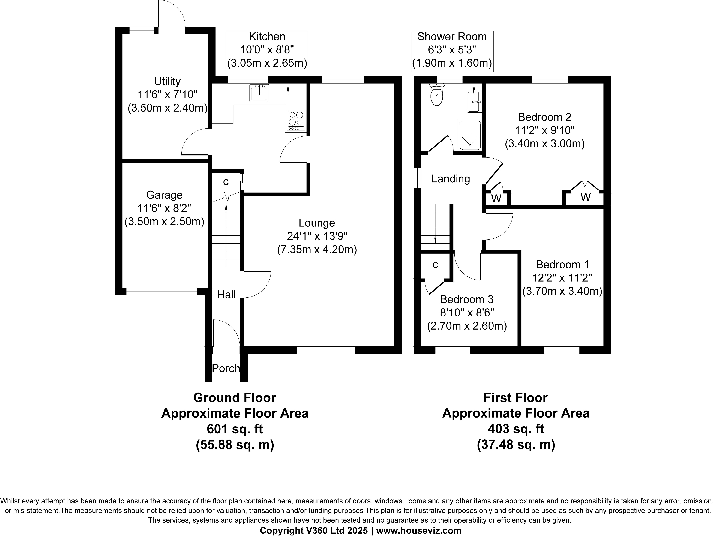Summary - 4, BROOMLANDS WAY, ERSKINE PA8 7BJ
3 bed 1 bath Detached
Generous 3-bed family home with mature garden in child-safe cul-de-sac..
Large detached villa approx. 1,528 sq ft, 3 bedrooms
L-shaped lounge/diner with plentiful natural light
Refitted kitchen with solid wood worktops and Belfast sink
Converted garage now utility and storage, not internal parking
Enclosed mature rear garden with summer house and child-safe cul-de-sac
Single family shower room only (one bathroom)
EPC rating C73; double glazing and gas central heating
Tenure not confirmed; area shows high deprivation indicators
Set in a child-safe cul-de-sac in the Garnie estate, this spacious 3-bedroom detached villa offers generous living space across about 1,528 sq ft. The large L-shaped lounge/diner and refitted kitchen provide comfortable day-to-day family living, while a converted garage creates a useful utility and storage area. The mature rear garden with summer house gives outdoor space for children and socialising.
Practical features include double glazing, gas central heating, off-street driveway parking and an EPC rating of C73. Ground-floor layout and sizeable rooms make the house flexible for families who need play, dining and home-working zones. Easy access to buses, trains, the M8, Braehead shopping and local sports facilities adds to everyday convenience.
Buyers should note a few material points: there is a single fully tiled family shower room (one bathroom only), the garage has been converted so there is no internal garage parking, and the property’s tenure has not been confirmed in the details provided. The wider area is recorded as having high deprivation indicators, which may affect long-term resale expectations for some buyers.
Overall, this well-presented villa suits growing families or buyers wanting generous rooms and a private garden in a settled suburban location. It offers ready-to-live-in accommodation with scope for updating or reconfiguration if you prefer a garage or an additional bathroom.
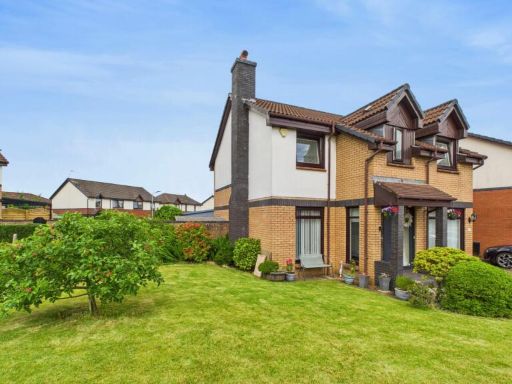 4 bedroom detached house for sale in Garnie Avenue, Erskine, PA8 — £305,000 • 4 bed • 2 bath • 1254 ft²
4 bedroom detached house for sale in Garnie Avenue, Erskine, PA8 — £305,000 • 4 bed • 2 bath • 1254 ft²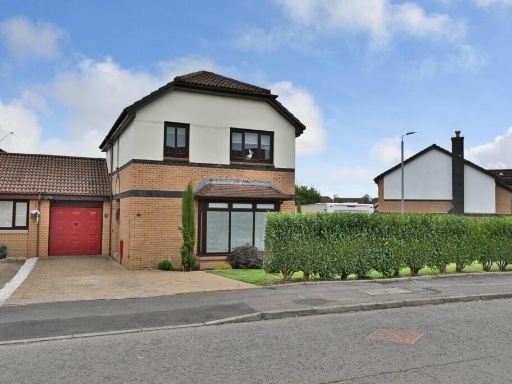 3 bedroom link detached house for sale in Garnie Avenue, Erskine, PA8 — £275,000 • 3 bed • 3 bath • 1044 ft²
3 bedroom link detached house for sale in Garnie Avenue, Erskine, PA8 — £275,000 • 3 bed • 3 bath • 1044 ft²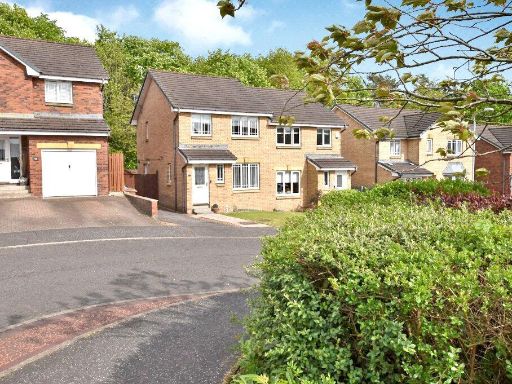 3 bedroom semi-detached house for sale in Umachan, Erskine, Renfrewshire, PA8 — £199,995 • 3 bed • 2 bath
3 bedroom semi-detached house for sale in Umachan, Erskine, Renfrewshire, PA8 — £199,995 • 3 bed • 2 bath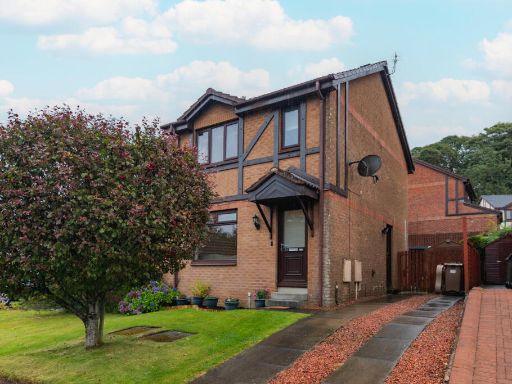 3 bedroom semi-detached house for sale in Sandielands Avenue, Erskine, Renfrewshire, PA8 — £220,000 • 3 bed • 1 bath • 592 ft²
3 bedroom semi-detached house for sale in Sandielands Avenue, Erskine, Renfrewshire, PA8 — £220,000 • 3 bed • 1 bath • 592 ft²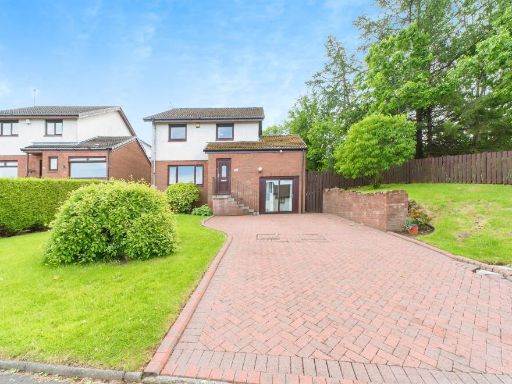 4 bedroom detached house for sale in Linburn Road, Erskine, PA8 — £325,000 • 4 bed • 2 bath • 1052 ft²
4 bedroom detached house for sale in Linburn Road, Erskine, PA8 — £325,000 • 4 bed • 2 bath • 1052 ft²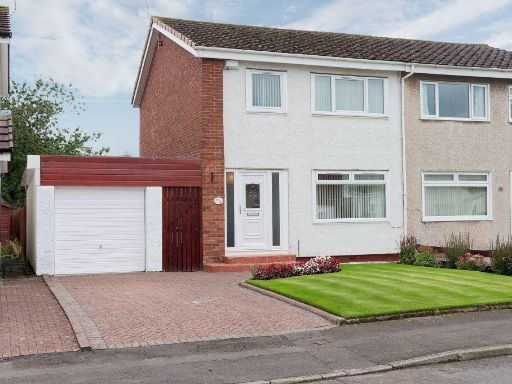 3 bedroom semi-detached house for sale in 24 Ben More Drive, Paisley, PA2 7NS, PA2 — £210,000 • 3 bed • 1 bath • 936 ft²
3 bedroom semi-detached house for sale in 24 Ben More Drive, Paisley, PA2 7NS, PA2 — £210,000 • 3 bed • 1 bath • 936 ft²