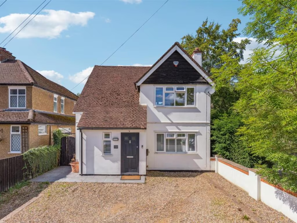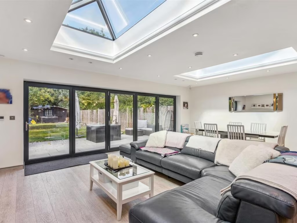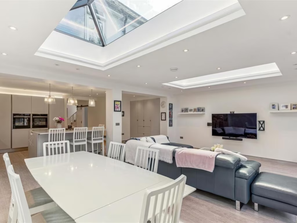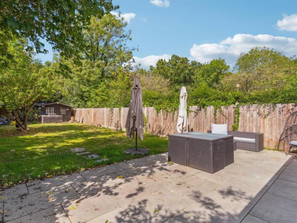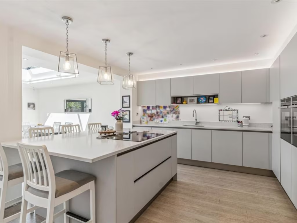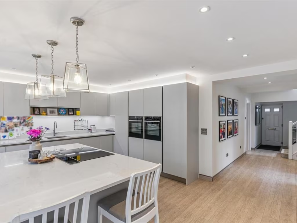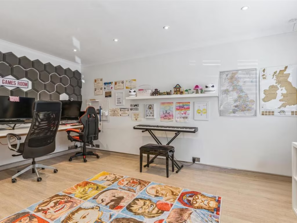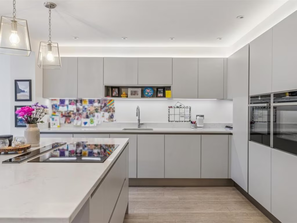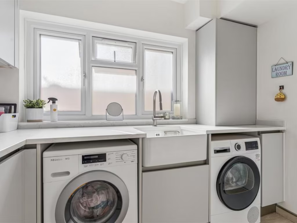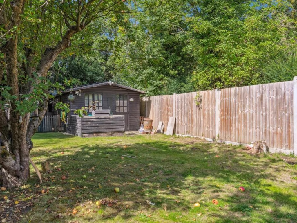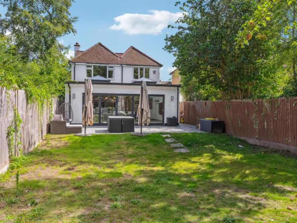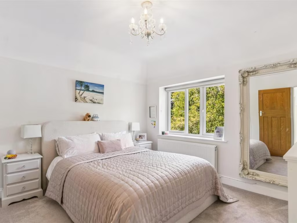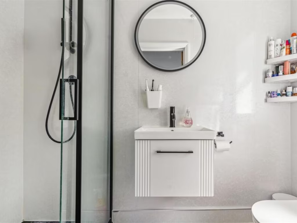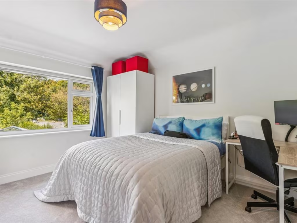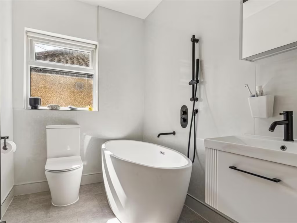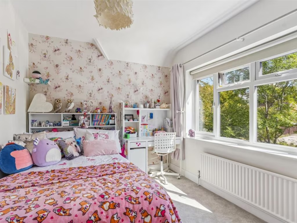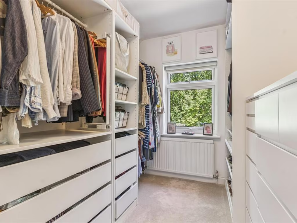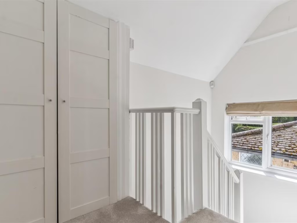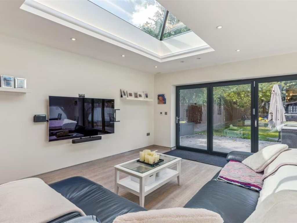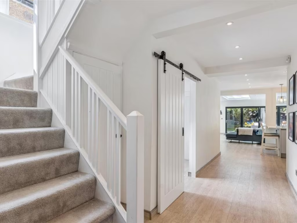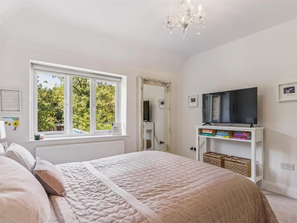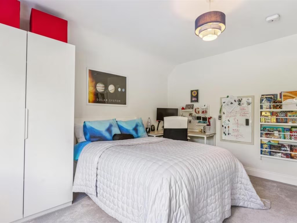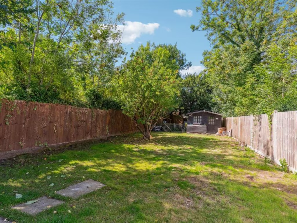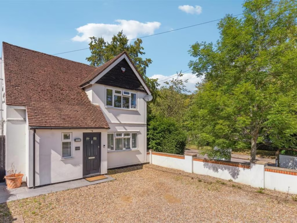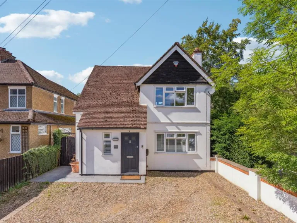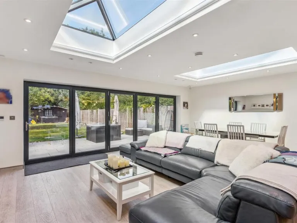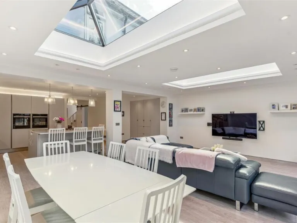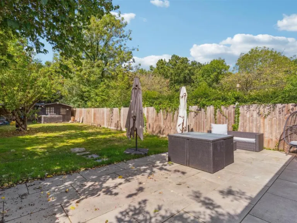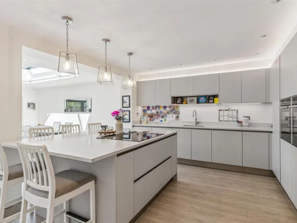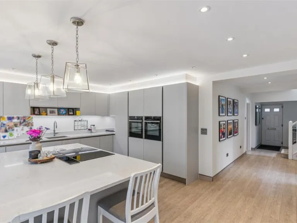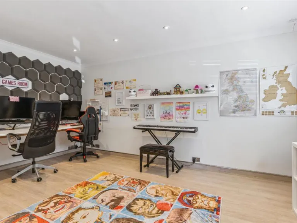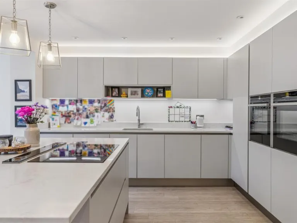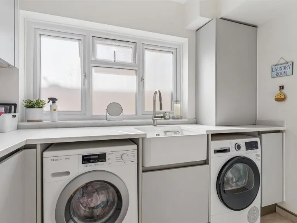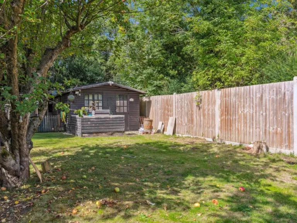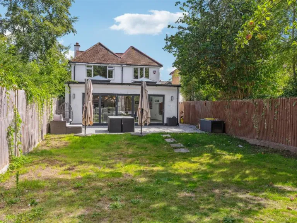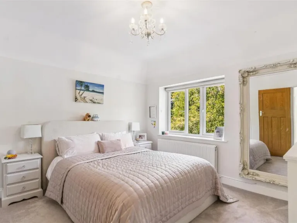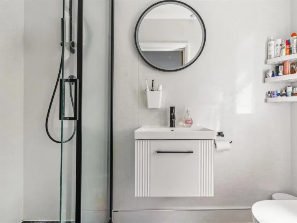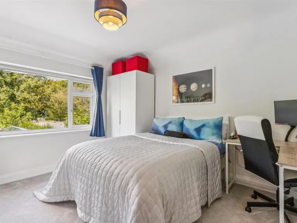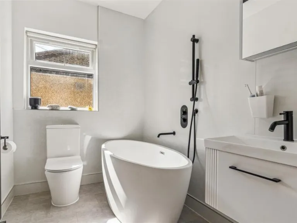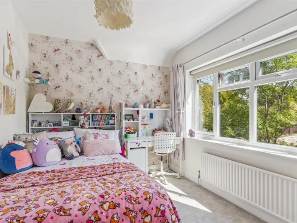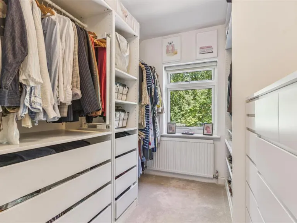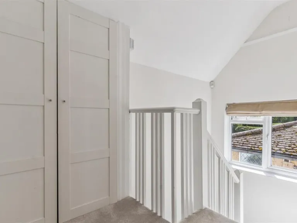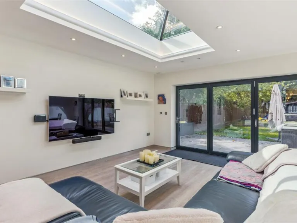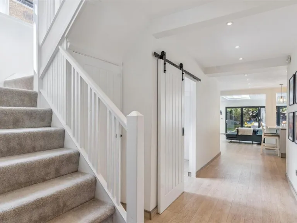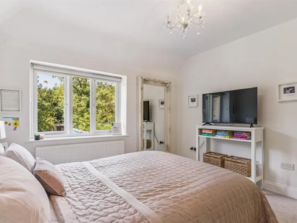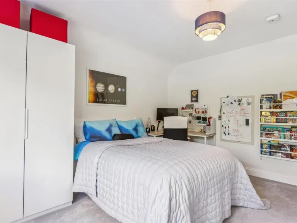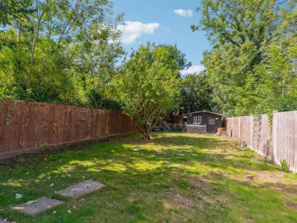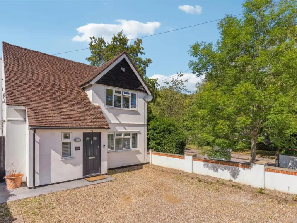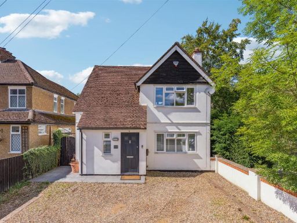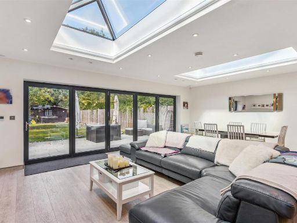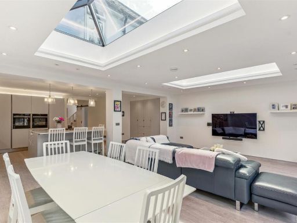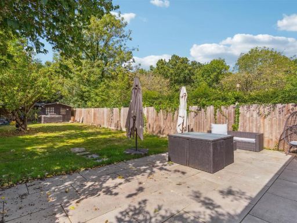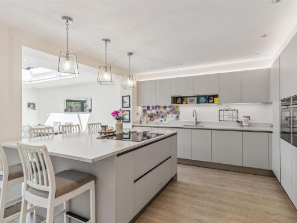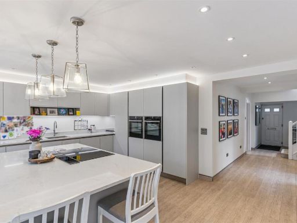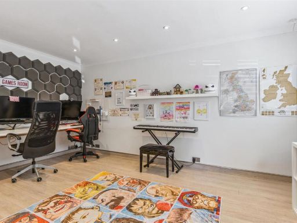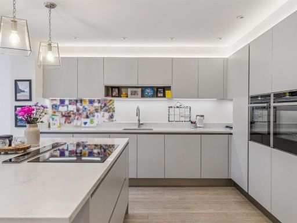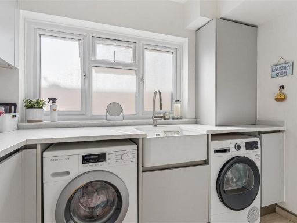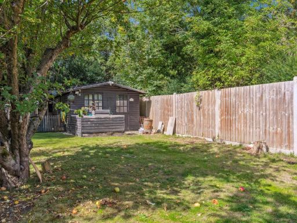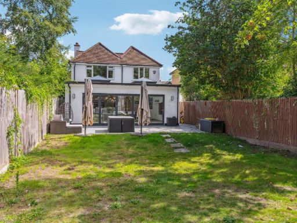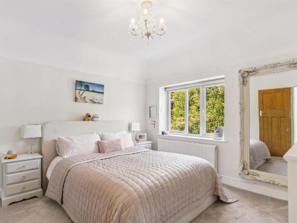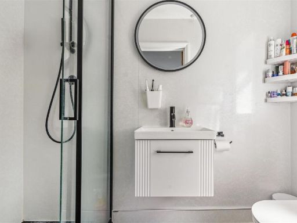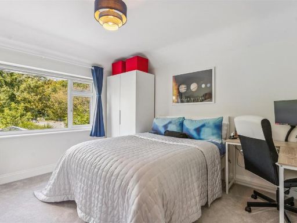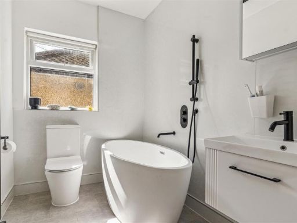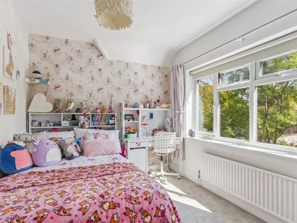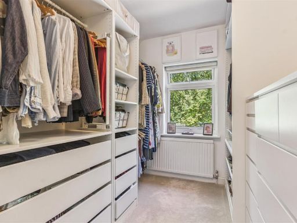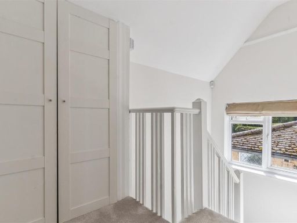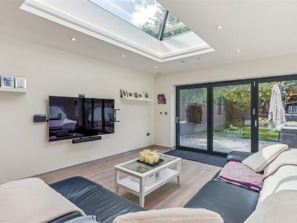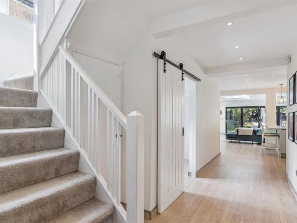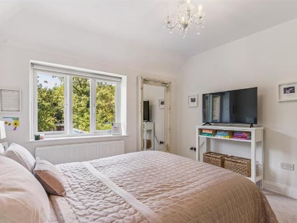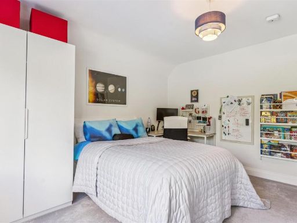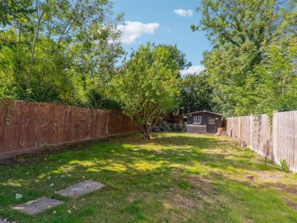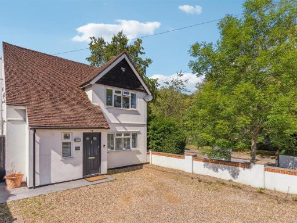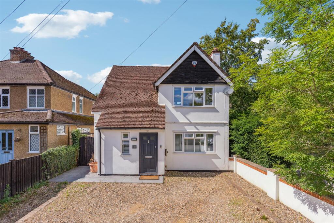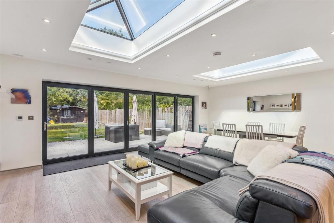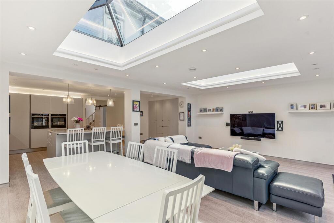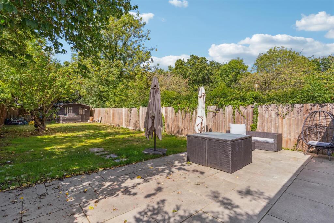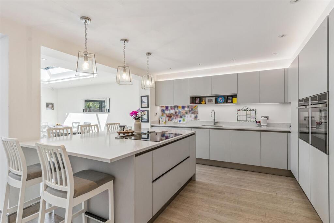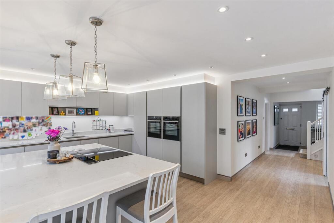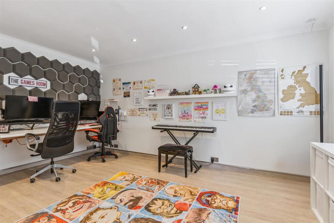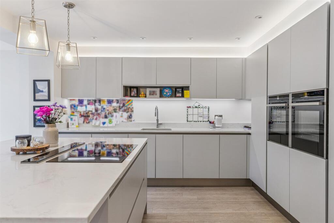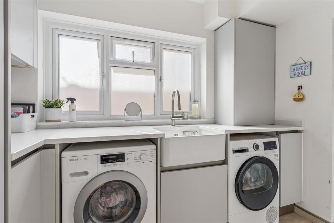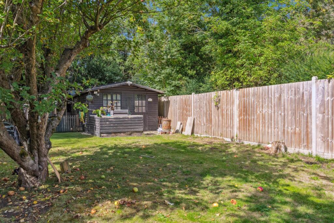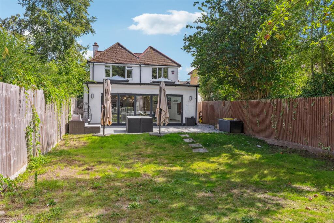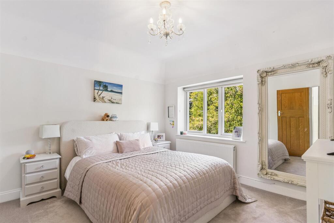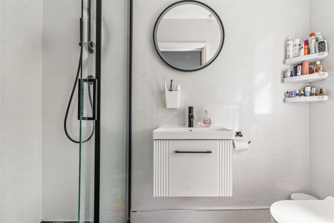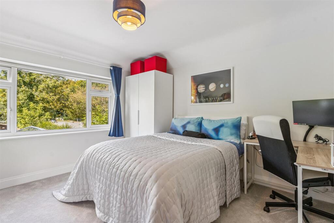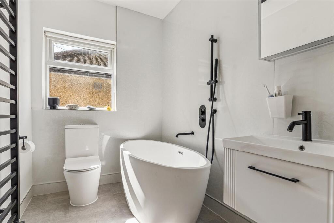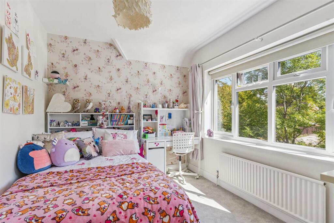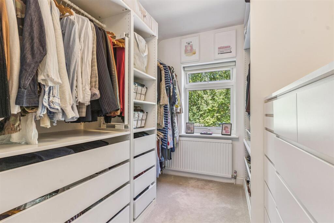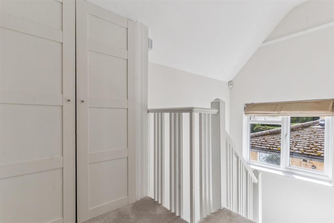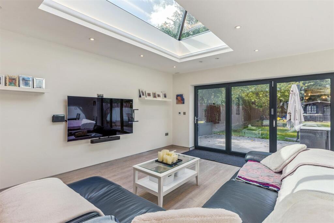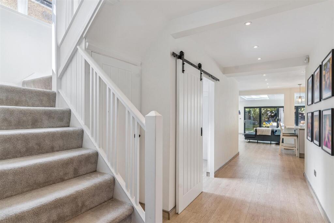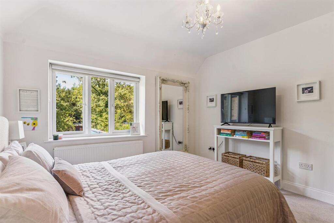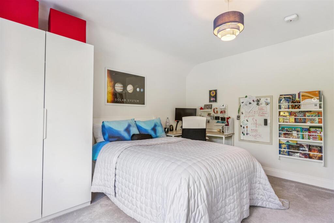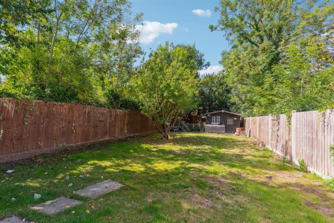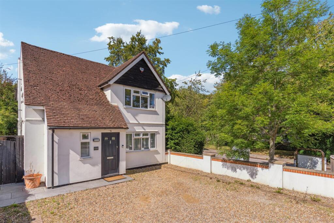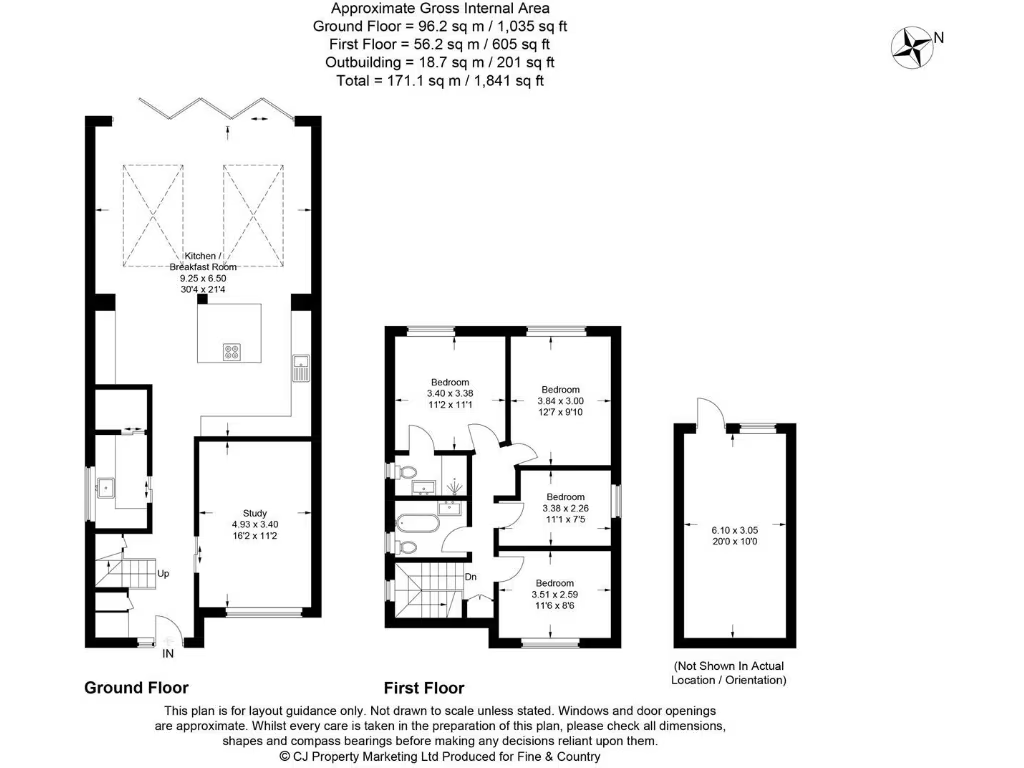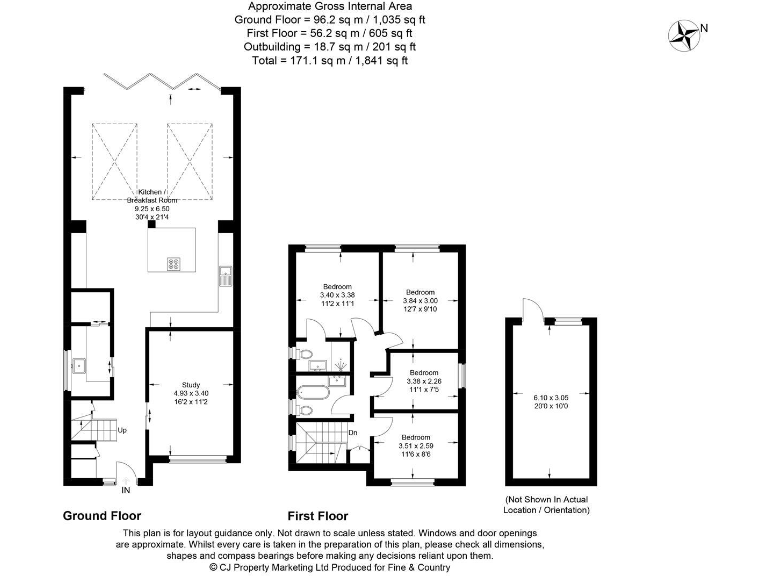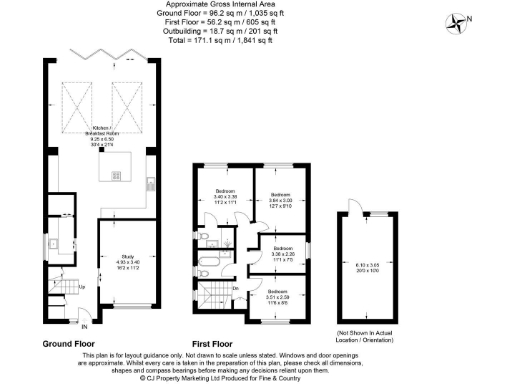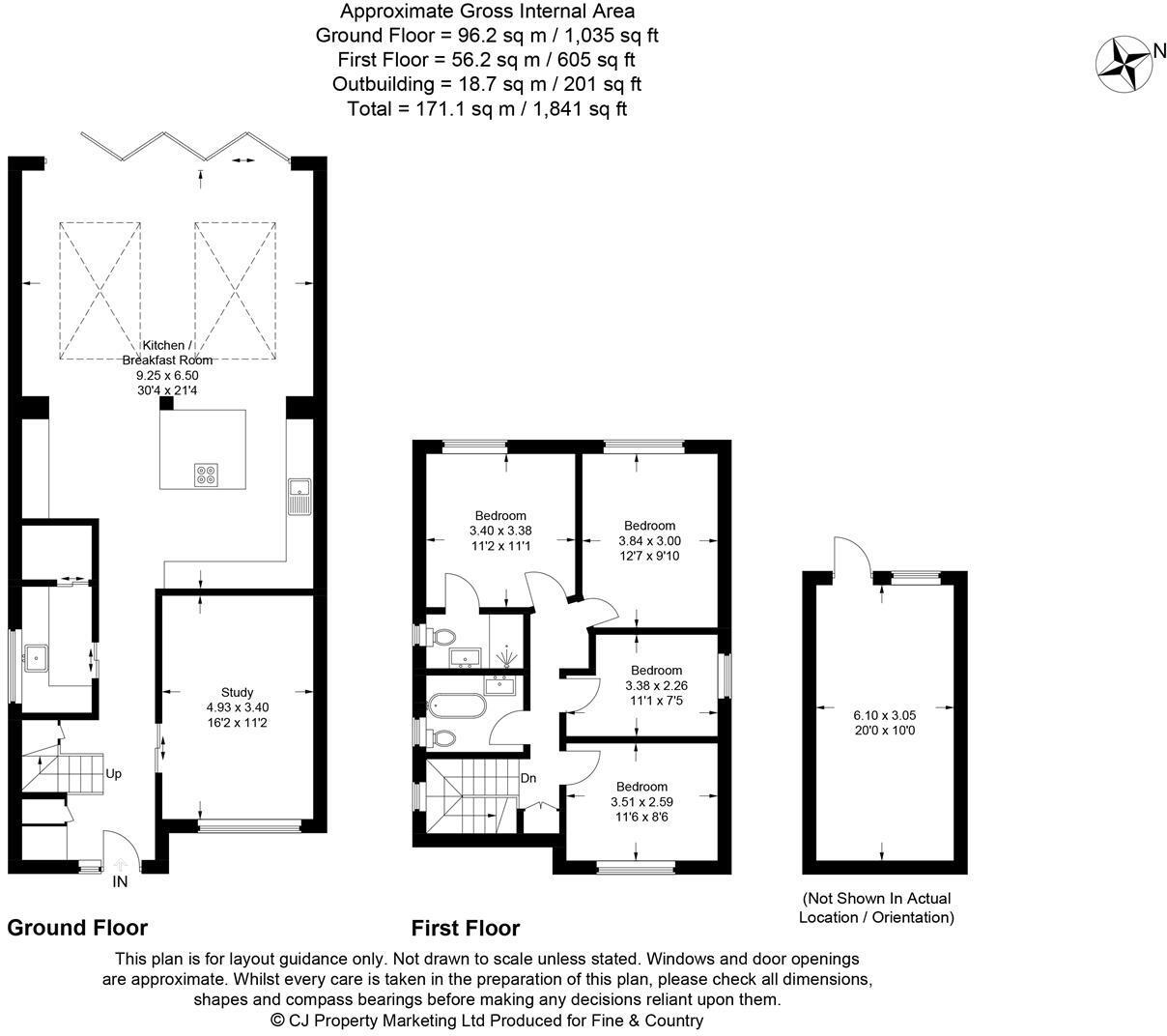Summary - 158 ST ALBANS ROAD SANDRIDGE ST ALBANS AL4 9LP
4 bed 2 bath Detached
Extended 1930s family home with garden studio and excellent schools nearby.
4 bedrooms, 2 bathrooms; approx 1,841 sq ft of living space
Extended open-plan kitchen/family hub with island and two lantern windows
Large west-facing garden with powered, lit studio for home working
Off-street gravel parking for multiple vehicles; wide driveway
Freehold; built 1930s solid-brick construction (no assumed cavity insulation)
Excellent school catchments; ~1.4 miles to St Albans City station
Very low local crime; affluent area and strong local amenities
Council tax level expensive — potential higher ongoing costs
Step into a carefully refurbished 1930s detached home designed for modern family life. The extended ground floor creates a bright open-plan kitchen and family hub with a large central island, breakfast bar and twin lantern windows — a sociable heart that flows directly to the west-facing garden for afternoon sun and family entertaining.
Upstairs offers a principal bedroom with a sleek en-suite, three further bedrooms and a luxurious family bathroom with freestanding bath. Practical features include a utility room, fitted landing storage and generous room proportions across about 1,841 sq ft, giving clear space for family living, homework corners and guests.
Externally the plot is a genuine asset: a large west-facing garden with a fully powered and lit studio ideal for home working or creative use, plus a wide gravel driveway providing off-street parking for several vehicles. The property is freehold, in a very low-crime, affluent area and sits within strong school catchments and around 1.4 miles from St Albans City station — convenient for commuting.
Notable points to consider: the house is of solid brick construction typical of the 1930s and external walls are assumed to lack modern cavity insulation, which may affect running costs. Council tax is described as expensive. Although substantially renovated and extended, buyers wanting further energy upgrades or bespoke finishes should factor in potential additional work.
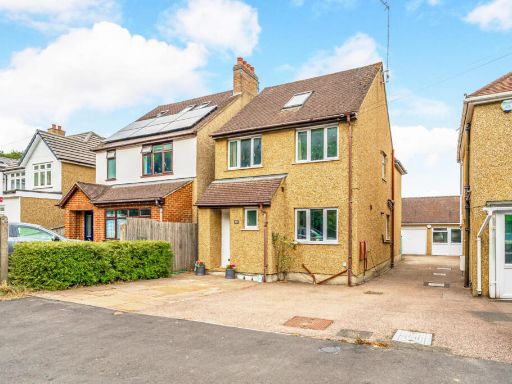 4 bedroom detached house for sale in St. Albans Road, Sandridge, St. Albans, Hertfordshire, AL4 — £1,000,000 • 4 bed • 2 bath • 1256 ft²
4 bedroom detached house for sale in St. Albans Road, Sandridge, St. Albans, Hertfordshire, AL4 — £1,000,000 • 4 bed • 2 bath • 1256 ft²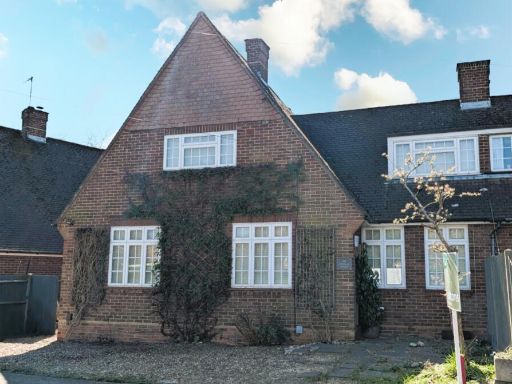 3 bedroom semi-detached house for sale in St. Leonards Crescent, Sandridge, St. Albans, AL4 — £675,000 • 3 bed • 2 bath • 1261 ft²
3 bedroom semi-detached house for sale in St. Leonards Crescent, Sandridge, St. Albans, AL4 — £675,000 • 3 bed • 2 bath • 1261 ft²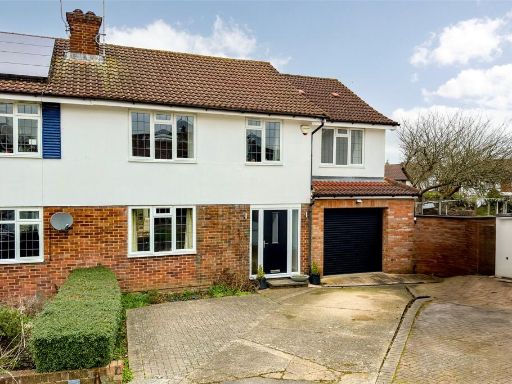 4 bedroom semi-detached house for sale in Evans Grove, St. Albans, Hertfordshire, AL4 — £1,295,000 • 4 bed • 2 bath • 2107 ft²
4 bedroom semi-detached house for sale in Evans Grove, St. Albans, Hertfordshire, AL4 — £1,295,000 • 4 bed • 2 bath • 2107 ft²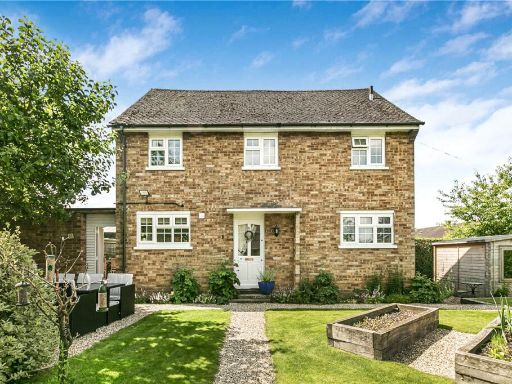 3 bedroom semi-detached house for sale in Marten Gate, St. Albans, Hertfordshire, AL4 — £750,000 • 3 bed • 1 bath • 1136 ft²
3 bedroom semi-detached house for sale in Marten Gate, St. Albans, Hertfordshire, AL4 — £750,000 • 3 bed • 1 bath • 1136 ft²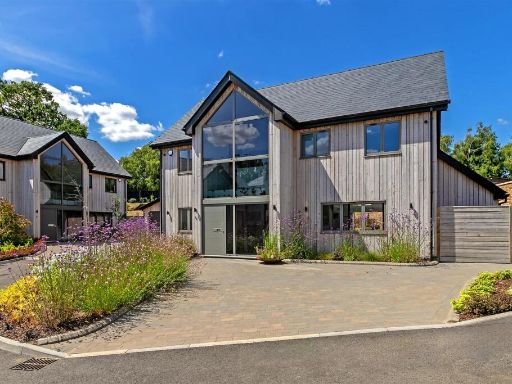 5 bedroom detached house for sale in St. Albans Road, Sandridge, AL4 — £2,000,000 • 5 bed • 4 bath • 3035 ft²
5 bedroom detached house for sale in St. Albans Road, Sandridge, AL4 — £2,000,000 • 5 bed • 4 bath • 3035 ft²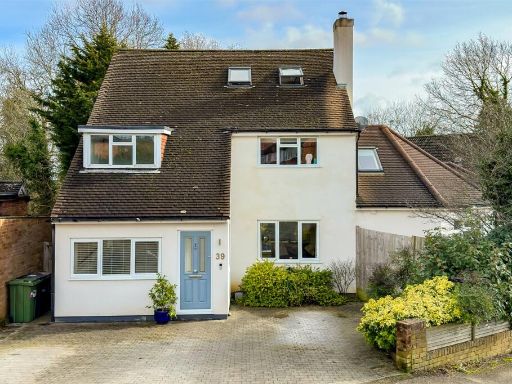 4 bedroom detached house for sale in Skys Wood Road, St. Albans, Hertfordshire, AL4 — £1,245,000 • 4 bed • 2 bath • 2209 ft²
4 bedroom detached house for sale in Skys Wood Road, St. Albans, Hertfordshire, AL4 — £1,245,000 • 4 bed • 2 bath • 2209 ft²