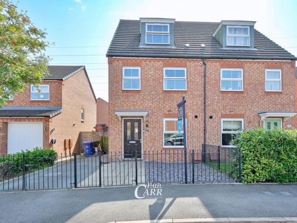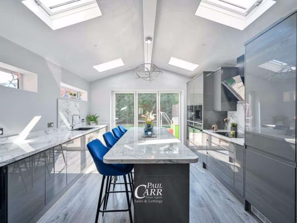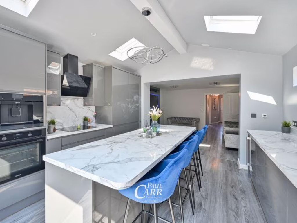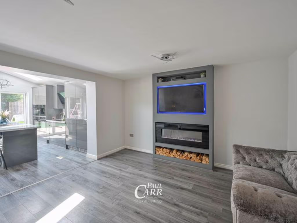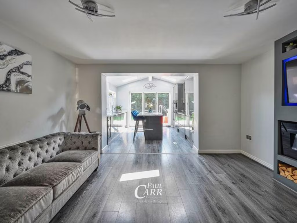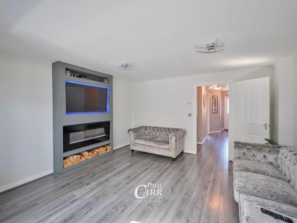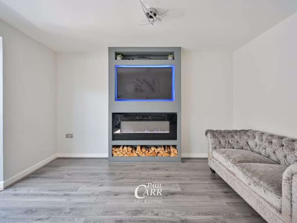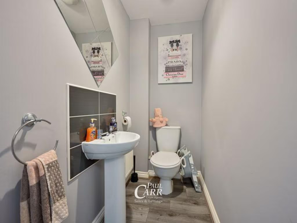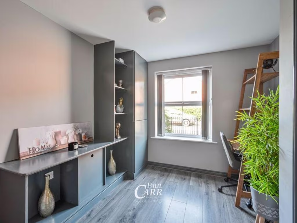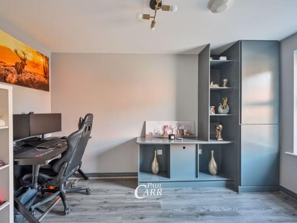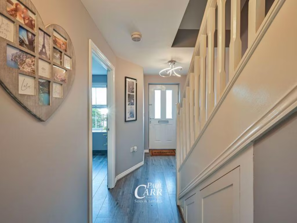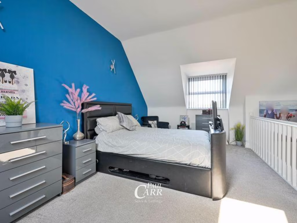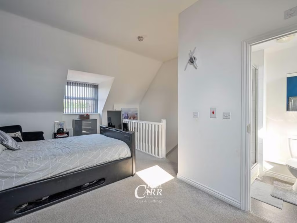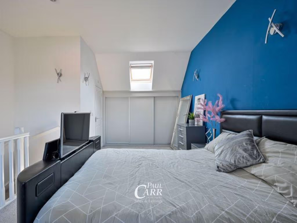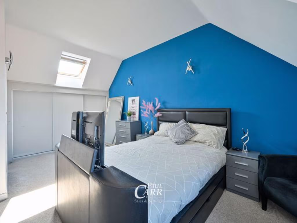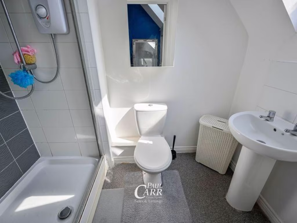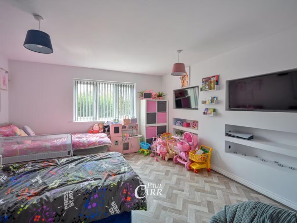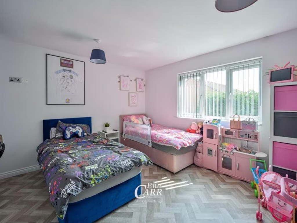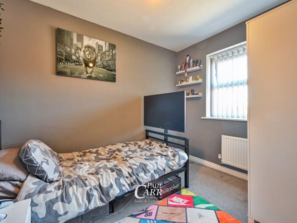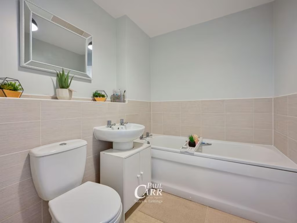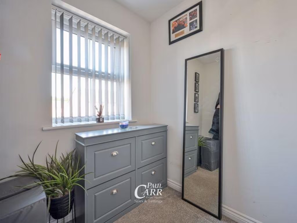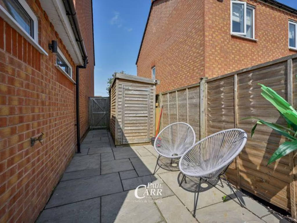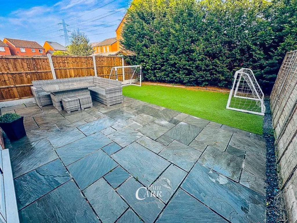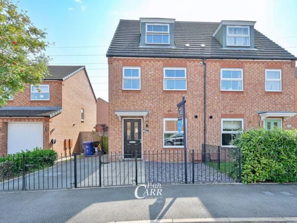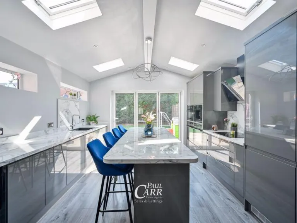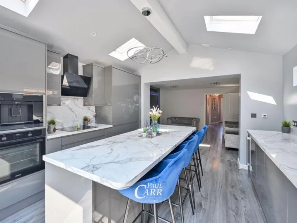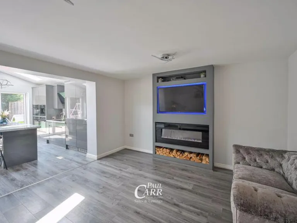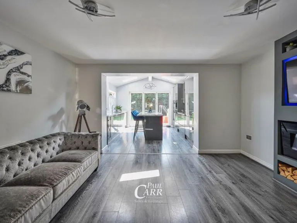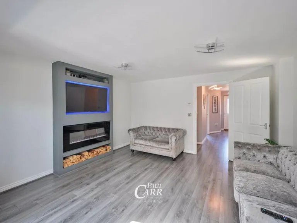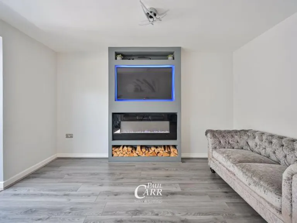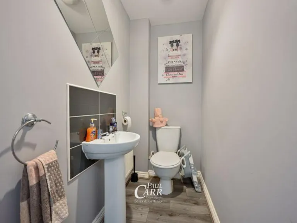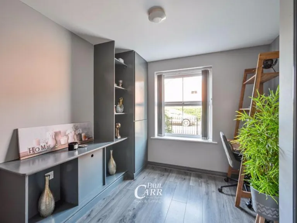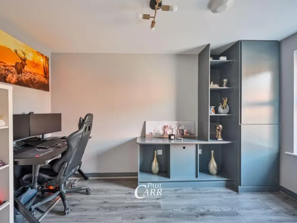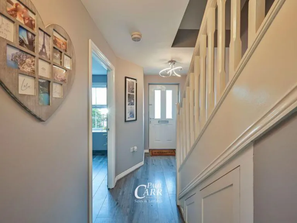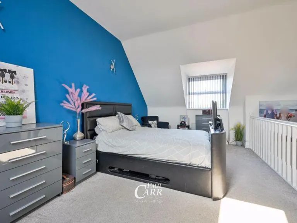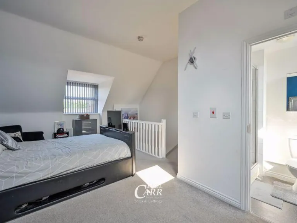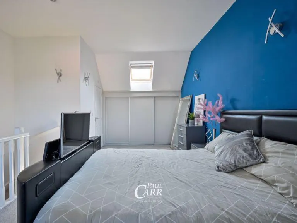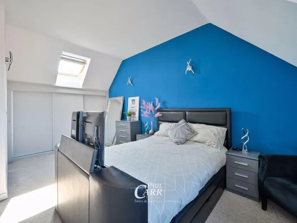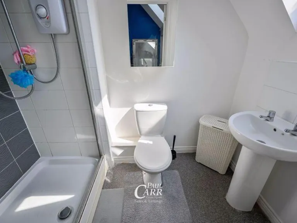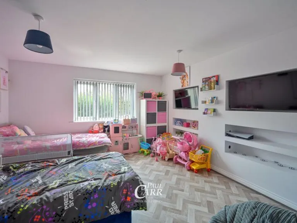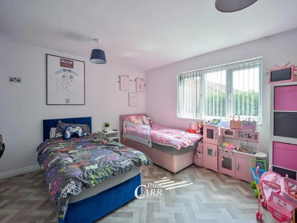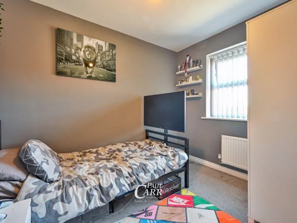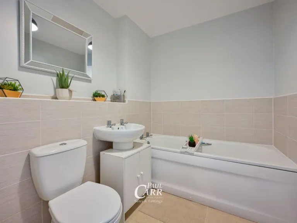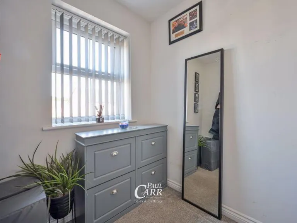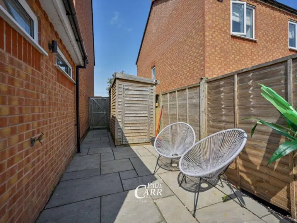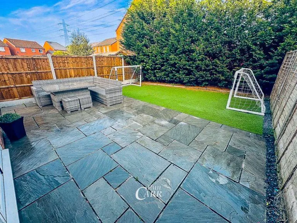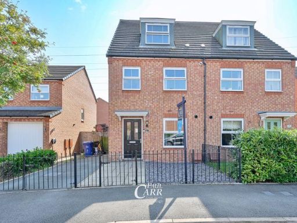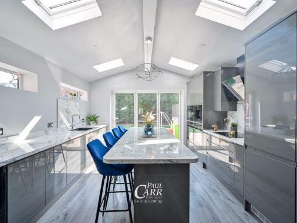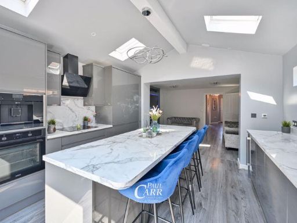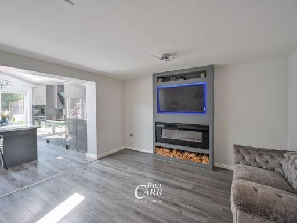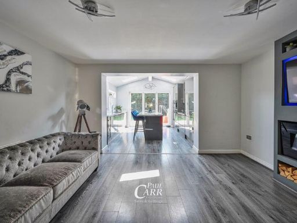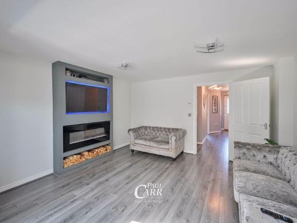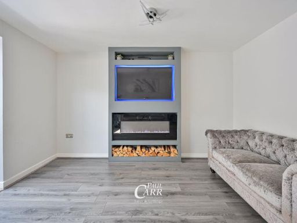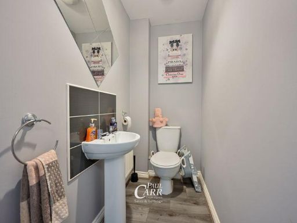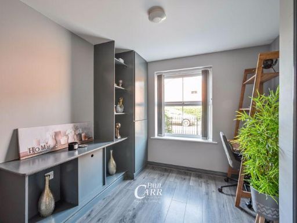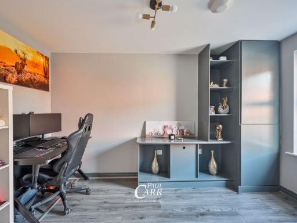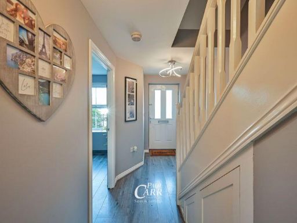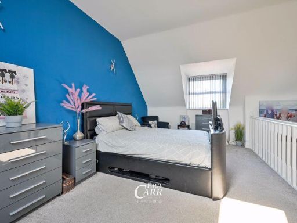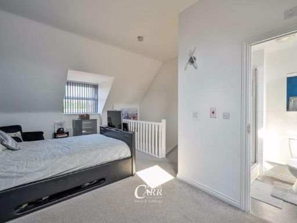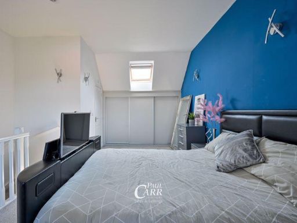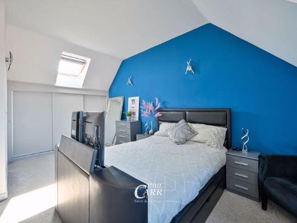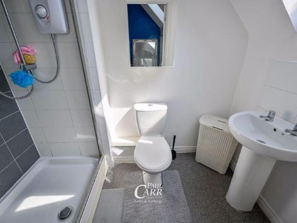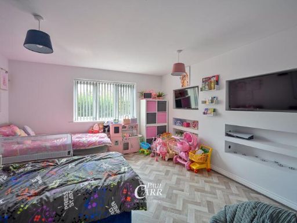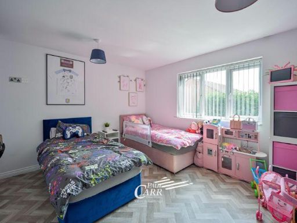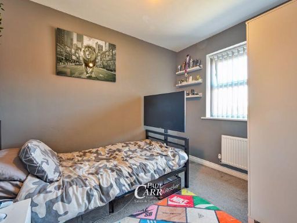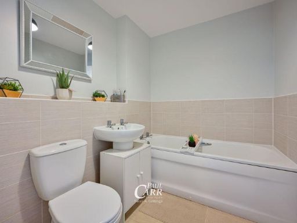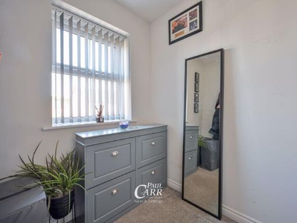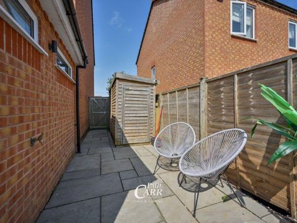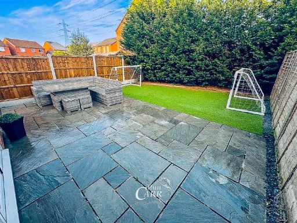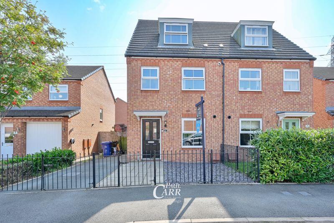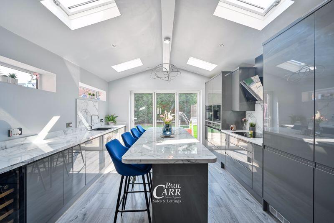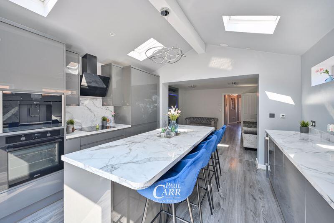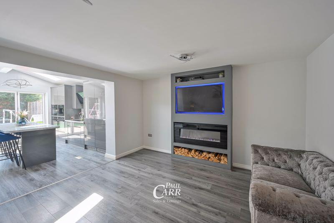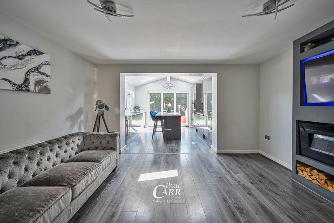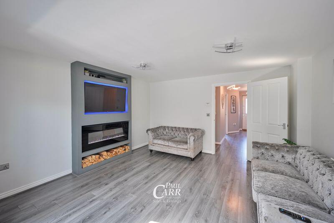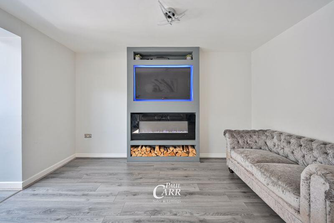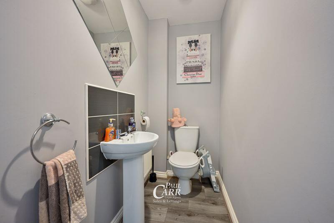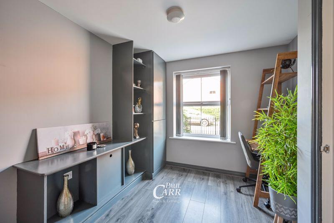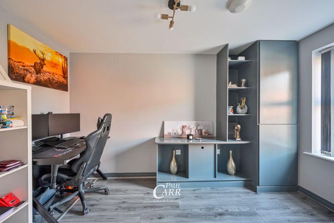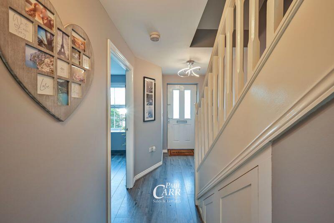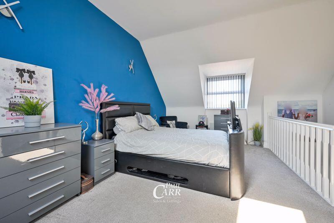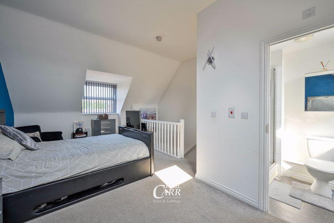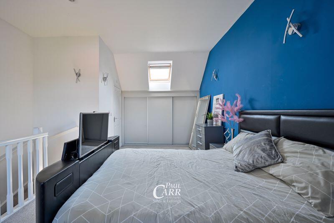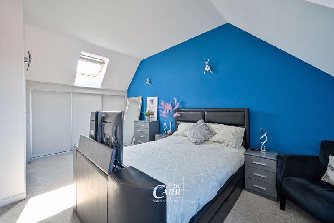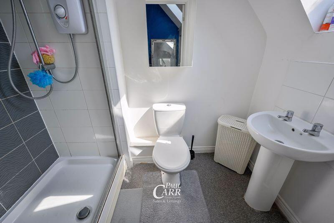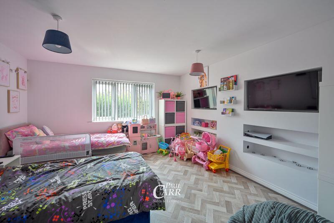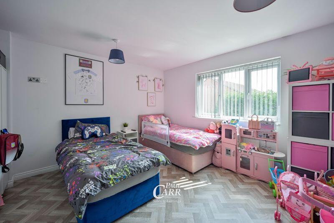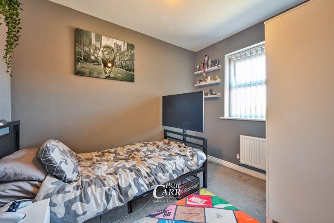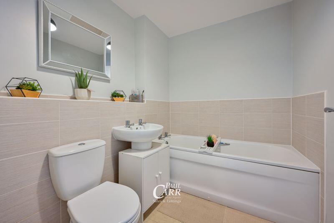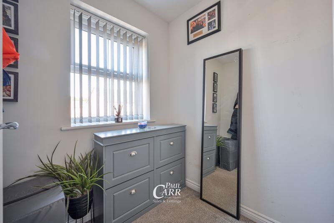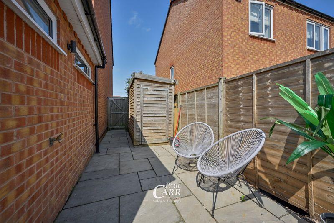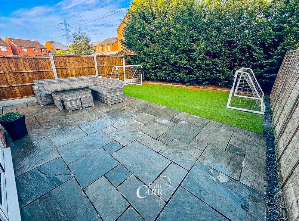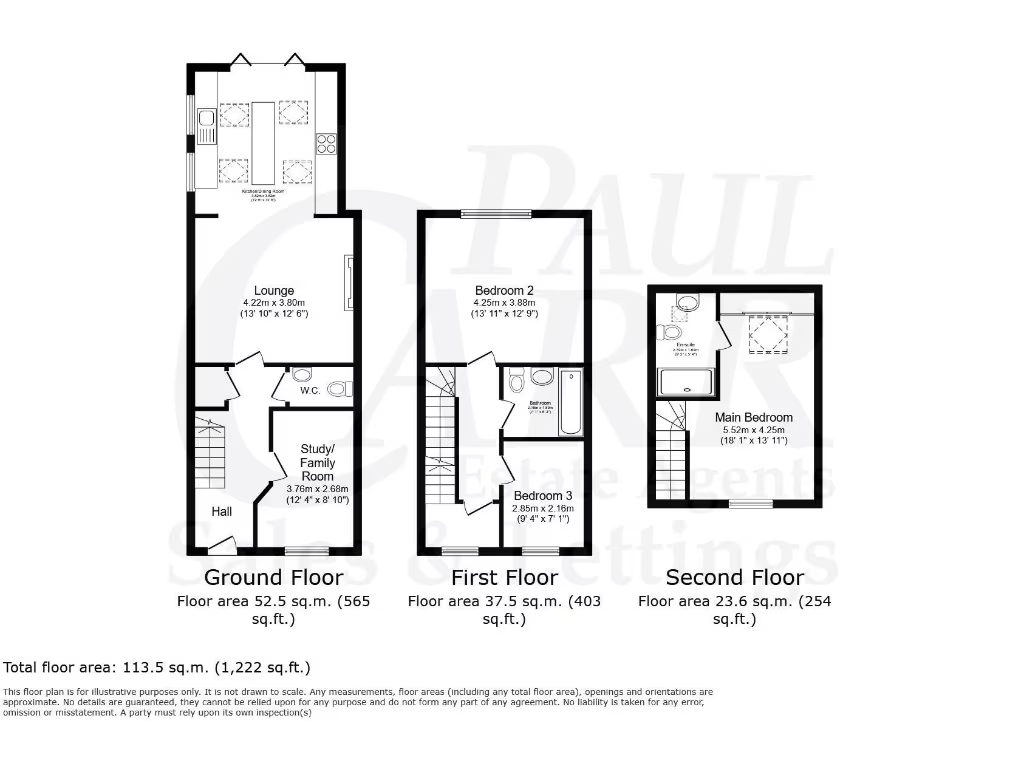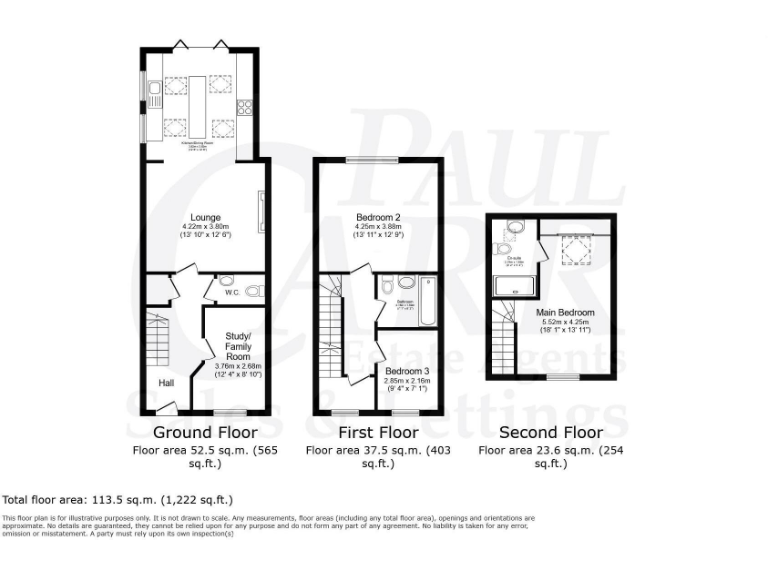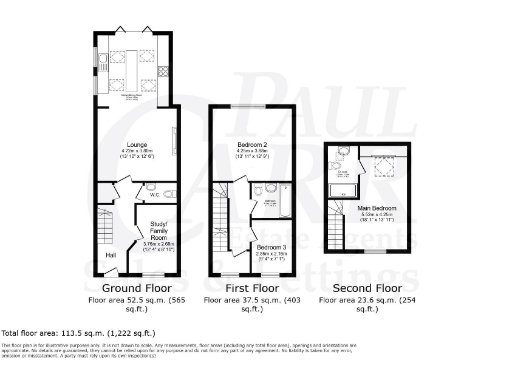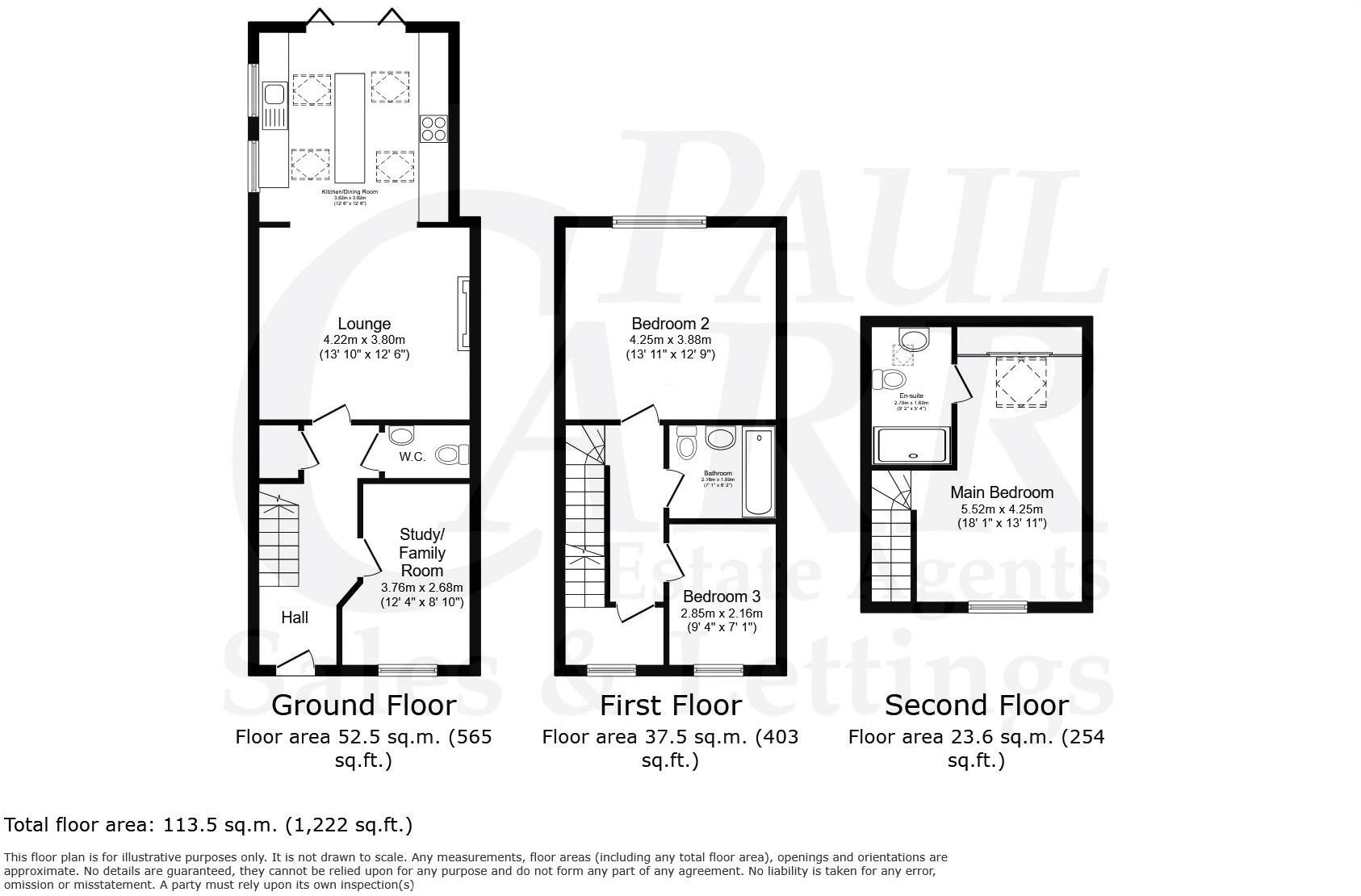Summary -
9, Aspen Way,Norton Canes,CANNOCK,WS11 9UJ
WS11 9UJ
3 bed 2 bath Semi-Detached
Bright, low-maintenance home with large master suite and driveway parking.
Extended breakfast kitchen with island, bi-fold doors and underfloor heating
Principal bedroom occupies entire second floor with en-suite bathroom
Dedicated study/home office plus spacious 17ft+ lounge with media wall
Private side driveway for two vehicles; off-street parking included
Landscaped rear garden with artificial lawn and Indian sandstone seating area
NHBC guarantee remains in place; modern integrated appliances fitted
Located in a quiet semi-rural estate but recorded local crime is high
Small plot and average overall size; limited outdoor space and storage
This extended three-storey semi-detached house on Aspen Way offers flexible family living across approximately 1,222 sq ft. The ground-floor kitchen extension is a real hub — high-gloss cabinets, a breakfast island, underfloor heating and bi-fold doors open onto an Indian sandstone seating area, creating a bright space for daily life and entertaining. The principal bedroom occupies the whole second floor and includes an en-suite, giving a private retreat for parents.
Practical day-to-day benefits include a spacious lounge with a media wall, a dedicated study/home office, downstairs cloakroom and a private side driveway for two vehicles. The landscaped rear garden with artificial lawn keeps maintenance low while the Indian stone patio provides a dedicated seating area for al fresco dining.
The home still benefits from an NHBC guarantee and has modern environmental features such as underfloor heating in the extension. Connectivity is strong — excellent mobile signal and fast broadband — and local primary and secondary schools are within easy reach, making this suitable for families.
Notable drawbacks are factual: the property sits in an area with higher recorded crime levels, and the development is in a quieter, semi-rural setting that some buyers may find isolated. One nearby secondary school has a Requires Improvement Ofsted rating; buyers with older children should check catchment options. The plot is small and the house is average-sized for a townhouse, so outdoor space and storage are more compact compared with larger family homes.
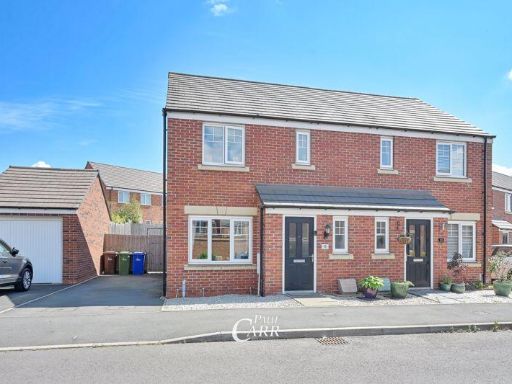 3 bedroom semi-detached house for sale in Songthrush Way, Cannock, WS11 — £254,500 • 3 bed • 2 bath • 737 ft²
3 bedroom semi-detached house for sale in Songthrush Way, Cannock, WS11 — £254,500 • 3 bed • 2 bath • 737 ft²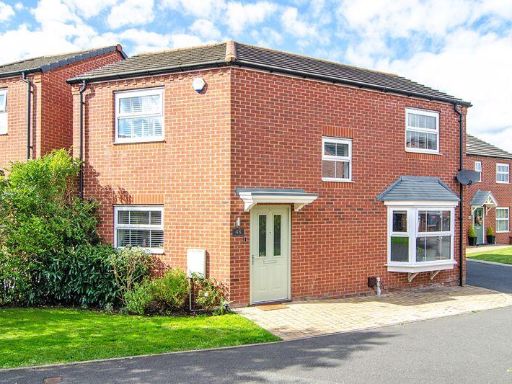 3 bedroom detached house for sale in Willow Road, Norton Canes, Cannock, WS11 — £275,000 • 3 bed • 2 bath • 862 ft²
3 bedroom detached house for sale in Willow Road, Norton Canes, Cannock, WS11 — £275,000 • 3 bed • 2 bath • 862 ft²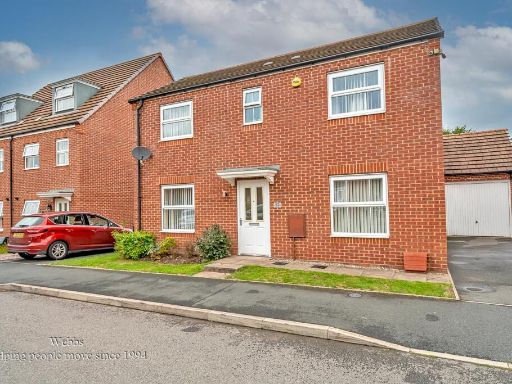 3 bedroom detached house for sale in Willow Road, Norton Canes, Cannock, WS11 — £310,000 • 3 bed • 2 bath • 870 ft²
3 bedroom detached house for sale in Willow Road, Norton Canes, Cannock, WS11 — £310,000 • 3 bed • 2 bath • 870 ft²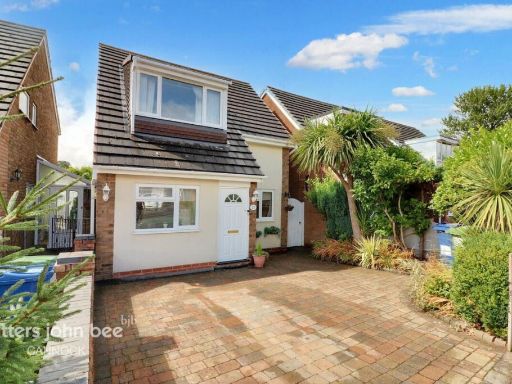 3 bedroom detached house for sale in Woodfield Close, Cannock, WS11 — £260,000 • 3 bed • 3 bath • 1521 ft²
3 bedroom detached house for sale in Woodfield Close, Cannock, WS11 — £260,000 • 3 bed • 3 bath • 1521 ft²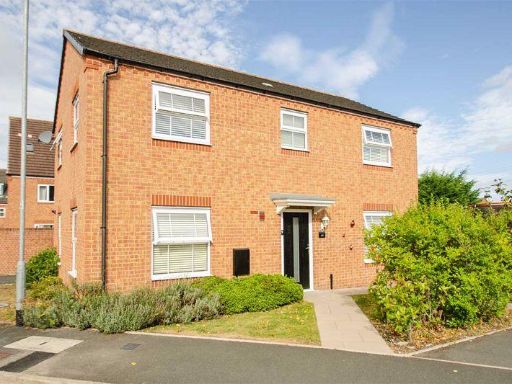 4 bedroom detached house for sale in Willow Road, Norton Canes, WS11 — £325,000 • 4 bed • 2 bath • 1131 ft²
4 bedroom detached house for sale in Willow Road, Norton Canes, WS11 — £325,000 • 4 bed • 2 bath • 1131 ft²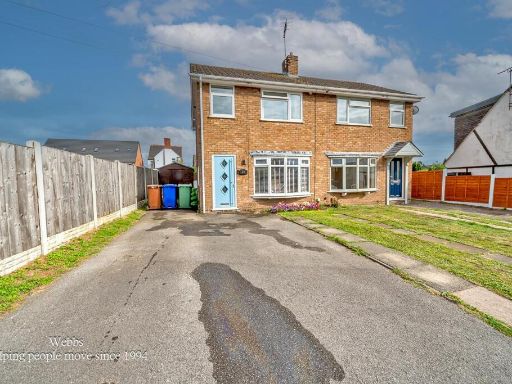 3 bedroom semi-detached house for sale in Chapel Street, Norton Canes, Cannock, WS11 — £220,000 • 3 bed • 1 bath • 666 ft²
3 bedroom semi-detached house for sale in Chapel Street, Norton Canes, Cannock, WS11 — £220,000 • 3 bed • 1 bath • 666 ft²