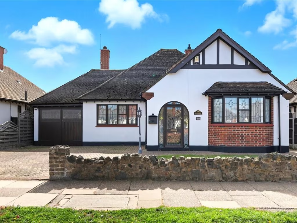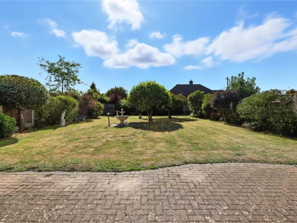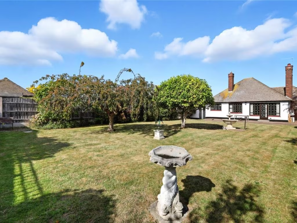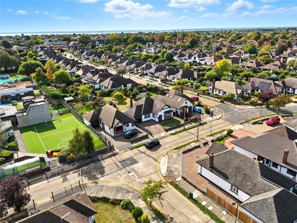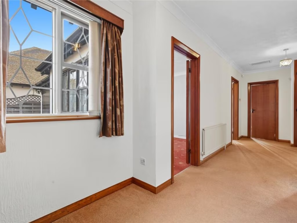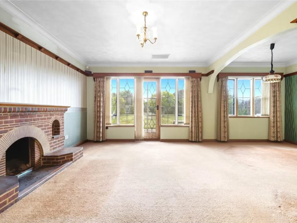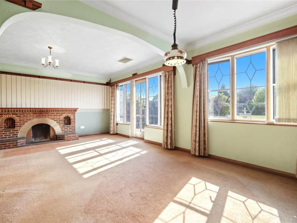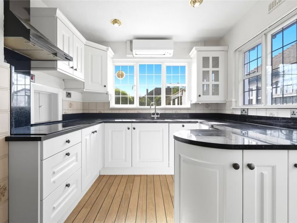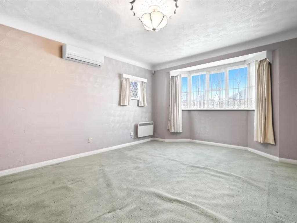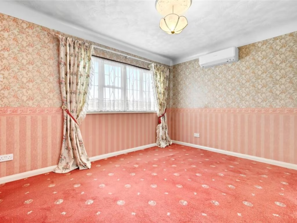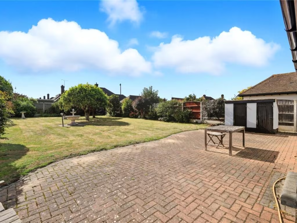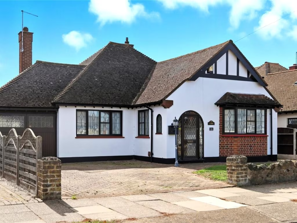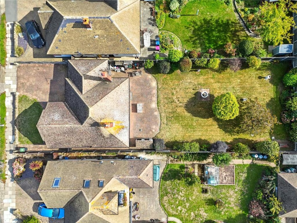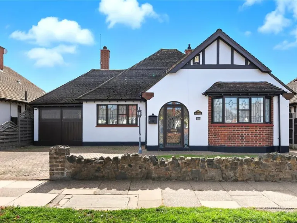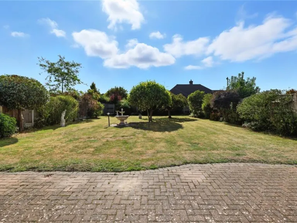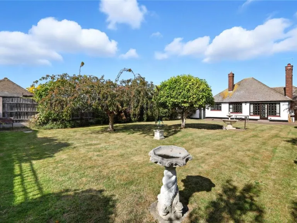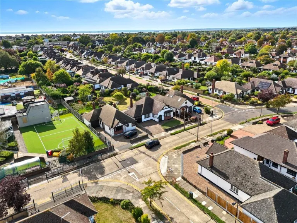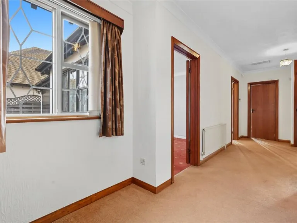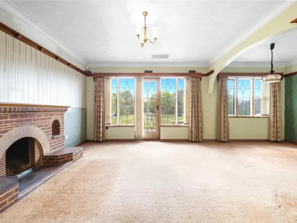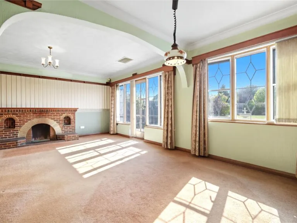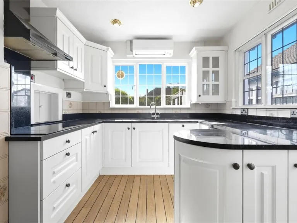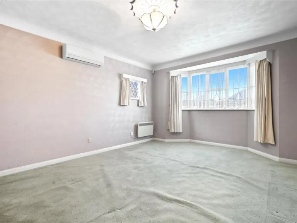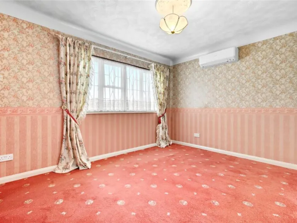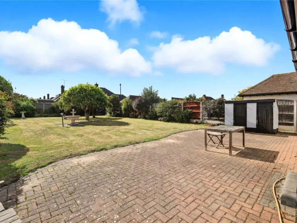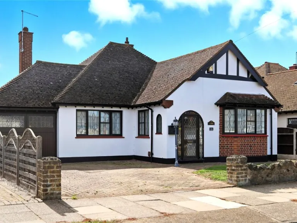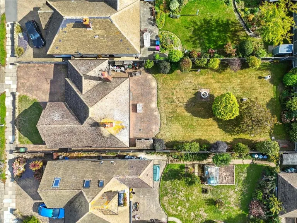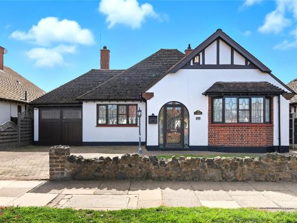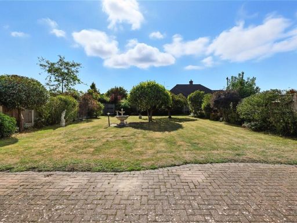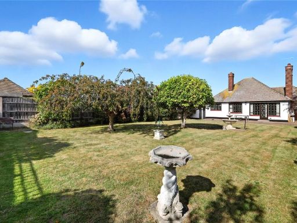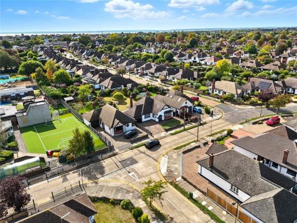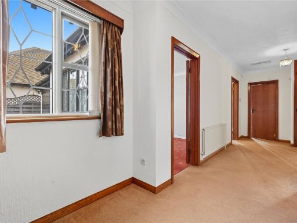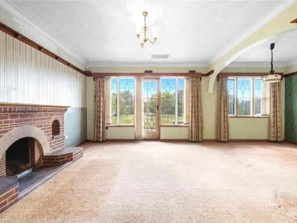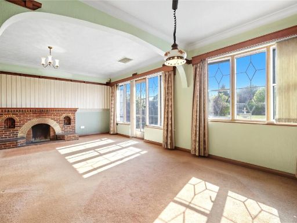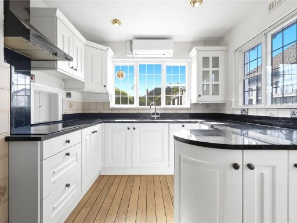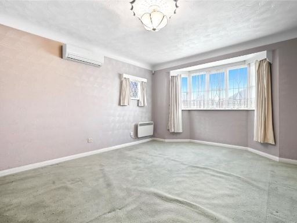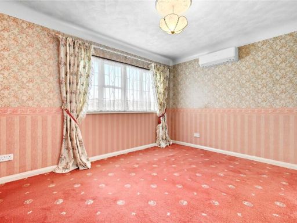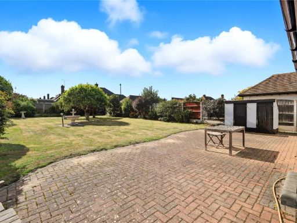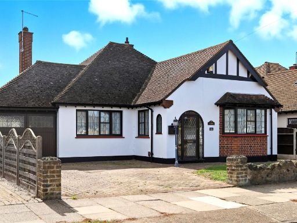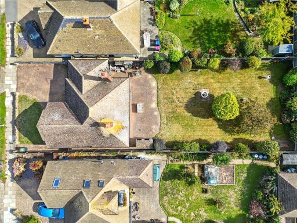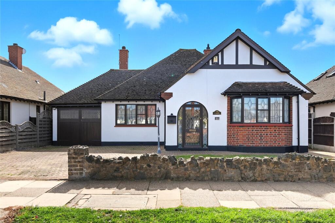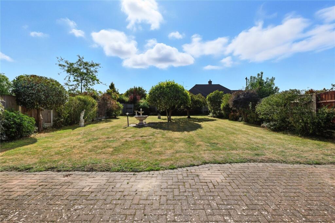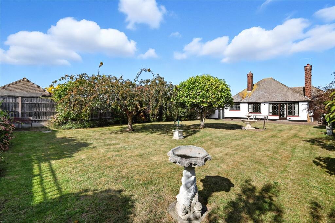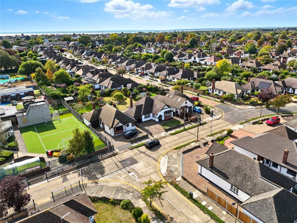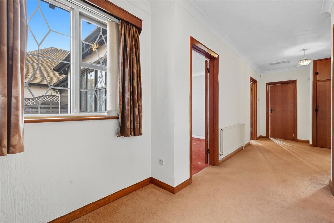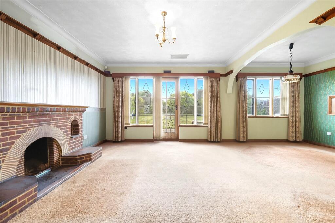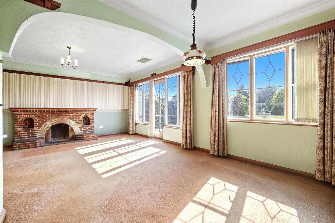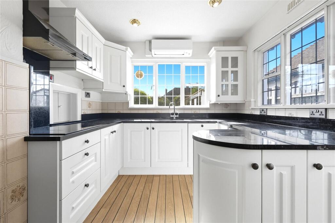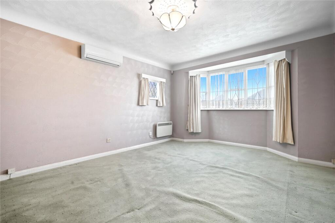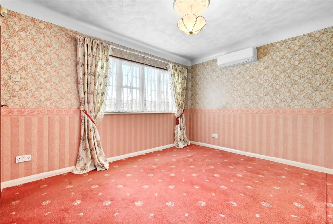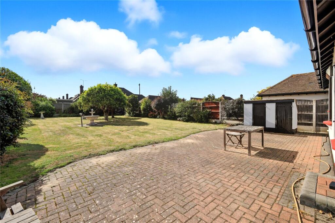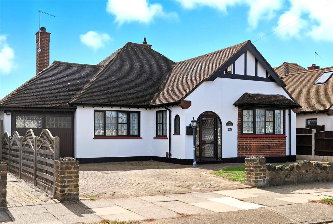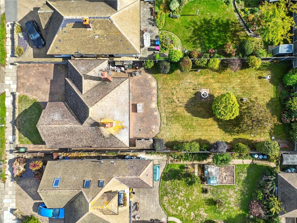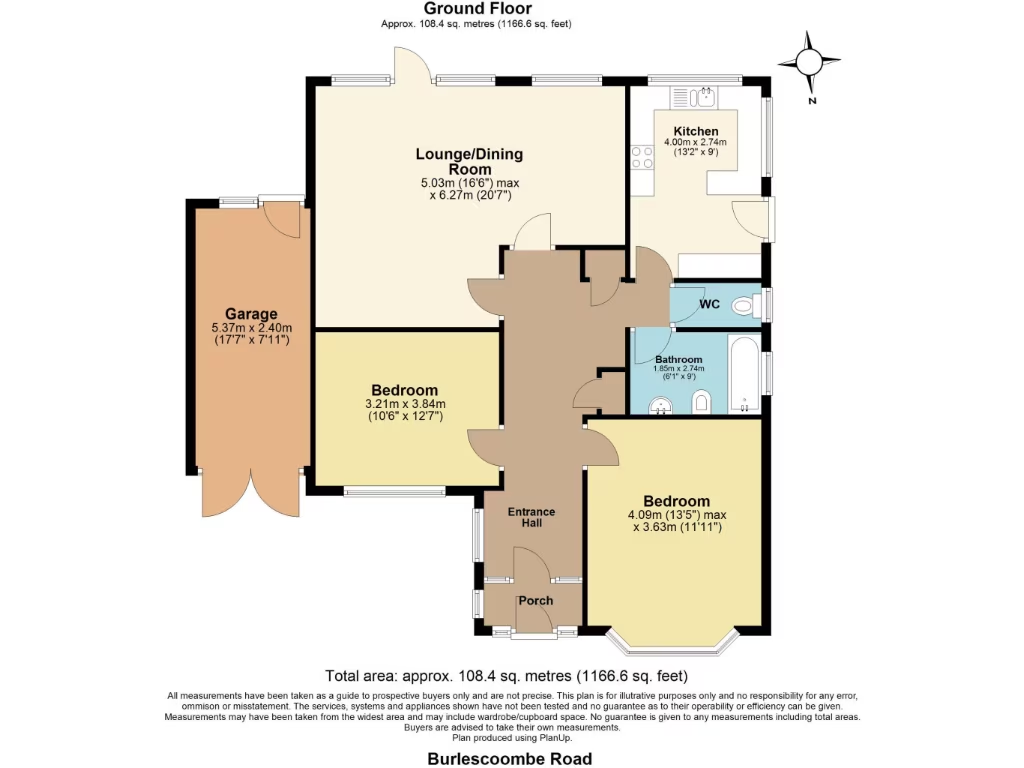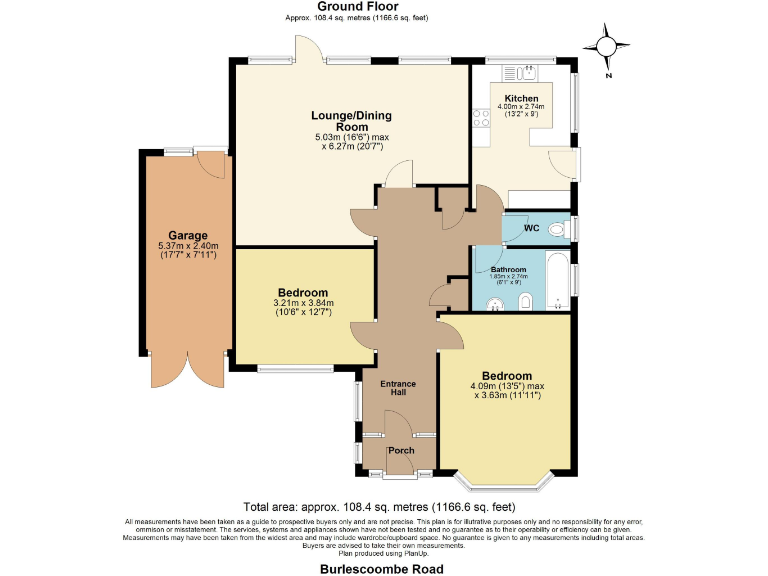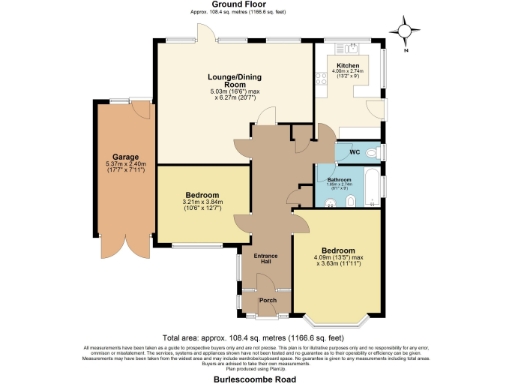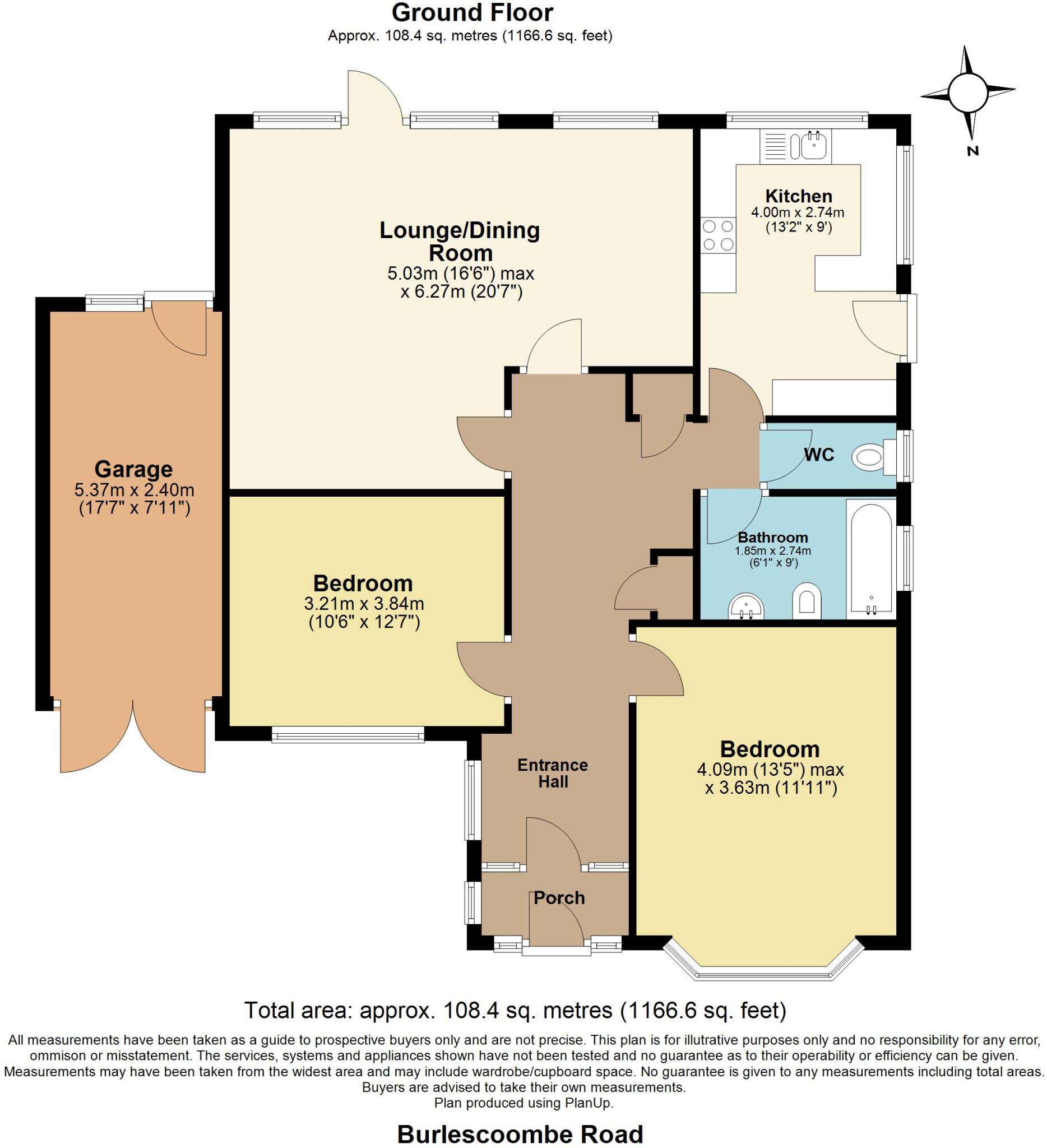Summary - 47 47 Burlescoombe Road, Thorpe Bay, Essex, SS1 SS1 3PS
2 bed 1 bath Bungalow
Large private garden and seaside convenience for relaxed single‑storey living.
Detached 1950s bungalow on a large private rear garden
Two double bedrooms with single-level, accessible living
Garage and driveway parking included
Air conditioning units fitted in most rooms
Approximately 1,166 sq ft of accommodation
Cavity walls assumed uninsulated; insulation upgrade likely needed
Double glazing present; installation date unknown
Freehold, mains gas heating, no flood risk
Set on a generous plot in a quiet Thorpe Bay street, this detached two-double-bedroom Goldsworthy bungalow offers single-level living with a large private rear garden and garage. The seafront, Broadway shops and mainline station are all within easy reach, making the location particularly convenient for relaxed coastal living and everyday errands.
Internally the layout is practical and comfortably proportioned across about 1,166 sq ft, with air conditioning units fitted in most rooms and double glazing already installed. The property retains 1950s character and a warm, homely feel, while offering clear scope to update finishes to personal taste or improve energy performance.
Important practical points: the house is freehold, has mains gas central heating with a boiler and radiators, and sits in a very low-crime, affluent neighbourhood with fast broadband and excellent mobile signal. There is no identified flood risk. However, the cavity walls are assumed to be uninsulated and the glazing installation date is unknown, so buyers should expect potential costs to upgrade insulation and windows to modern standards.
This bungalow will suit downsizers, those seeking single-storey coastal living, or buyers wanting a roomy plot with potential to reconfigure or modernise. Immediate vacant possession is available, allowing a buyer to move in or begin improvements quickly.
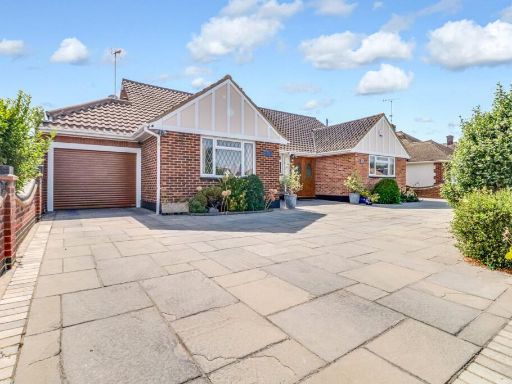 4 bedroom detached bungalow for sale in St James Avenue, Thorpe Bay, SS1 — £950,000 • 4 bed • 3 bath
4 bedroom detached bungalow for sale in St James Avenue, Thorpe Bay, SS1 — £950,000 • 4 bed • 3 bath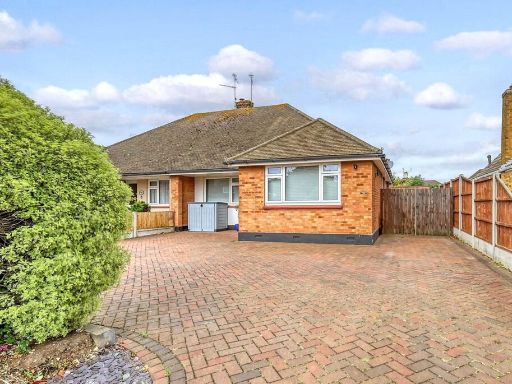 2 bedroom bungalow for sale in Maplin Way, Thorpe Bay, Essex, SS1 — £465,000 • 2 bed • 1 bath • 975 ft²
2 bedroom bungalow for sale in Maplin Way, Thorpe Bay, Essex, SS1 — £465,000 • 2 bed • 1 bath • 975 ft²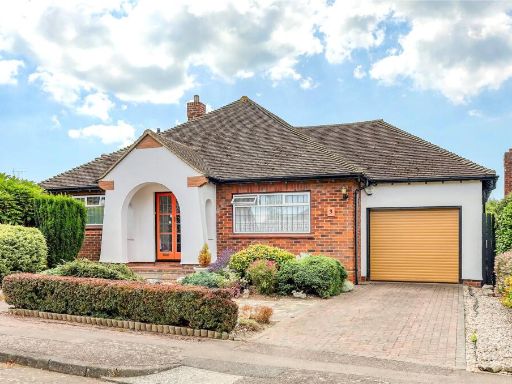 2 bedroom bungalow for sale in Waterhale, Thorpe Bay, Essex, SS1 — £675,000 • 2 bed • 1 bath • 1307 ft²
2 bedroom bungalow for sale in Waterhale, Thorpe Bay, Essex, SS1 — £675,000 • 2 bed • 1 bath • 1307 ft²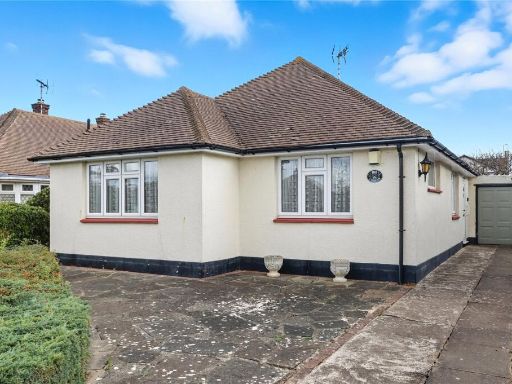 3 bedroom bungalow for sale in St. James Avenue, Thorpe Bay, Essex, SS1 — £650,000 • 3 bed • 1 bath • 1476 ft²
3 bedroom bungalow for sale in St. James Avenue, Thorpe Bay, Essex, SS1 — £650,000 • 3 bed • 1 bath • 1476 ft²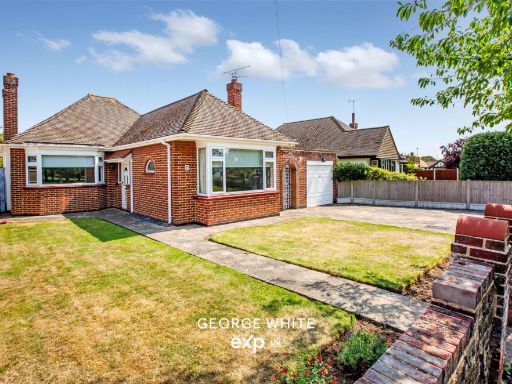 2 bedroom detached bungalow for sale in Branscombe Square, Thorpe Bay, SS1 — £695,000 • 2 bed • 2 bath • 984 ft²
2 bedroom detached bungalow for sale in Branscombe Square, Thorpe Bay, SS1 — £695,000 • 2 bed • 2 bath • 984 ft²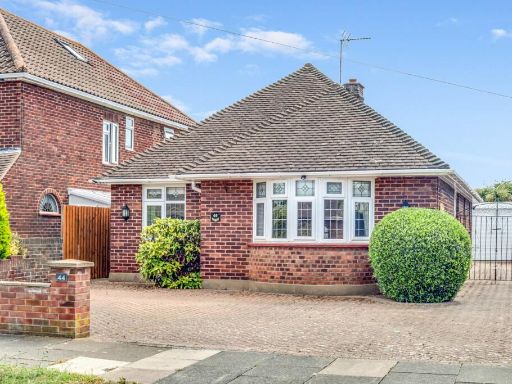 3 bedroom detached bungalow for sale in Marcus Avenue, Thorpe Bay, SS1 — £625,000 • 3 bed • 1 bath • 948 ft²
3 bedroom detached bungalow for sale in Marcus Avenue, Thorpe Bay, SS1 — £625,000 • 3 bed • 1 bath • 948 ft²