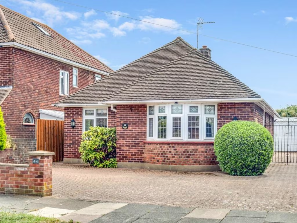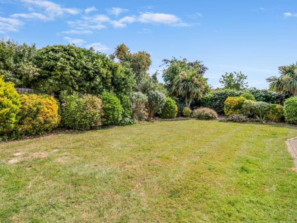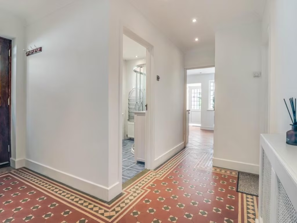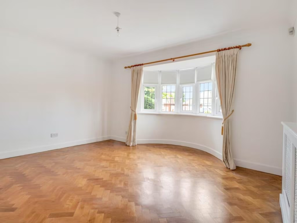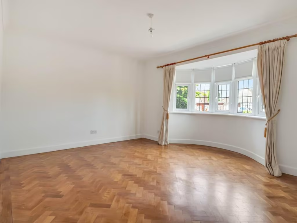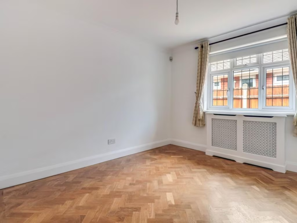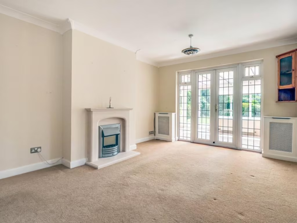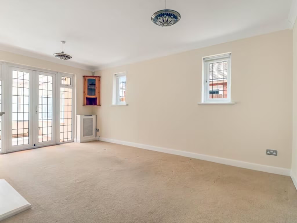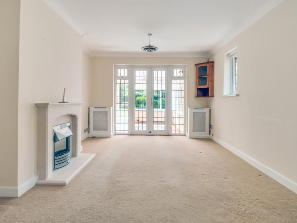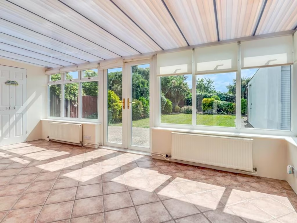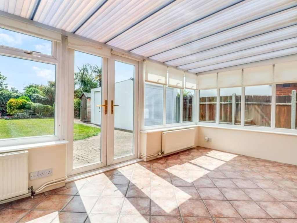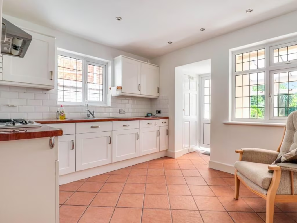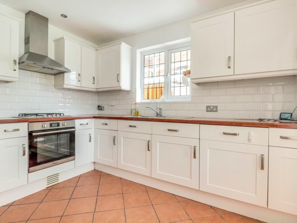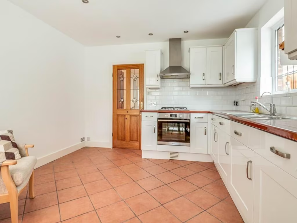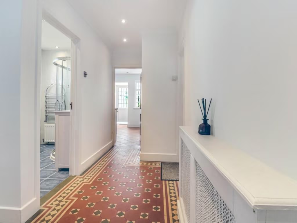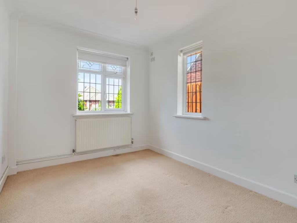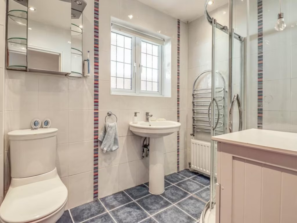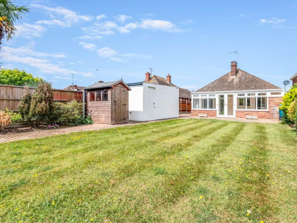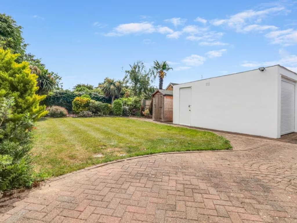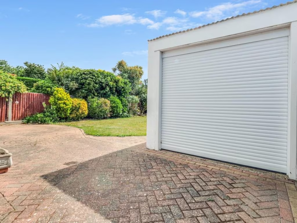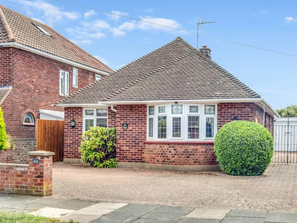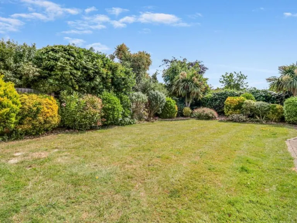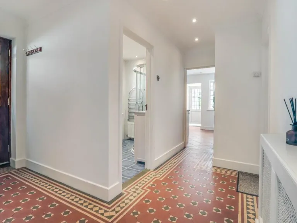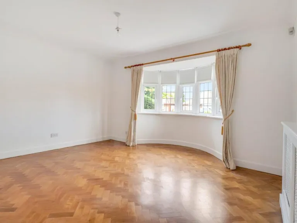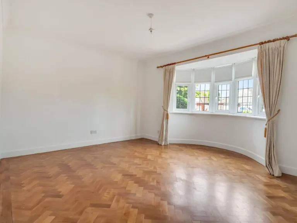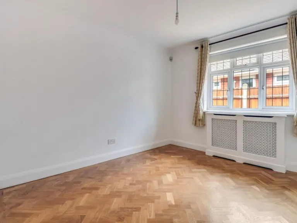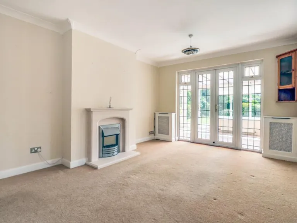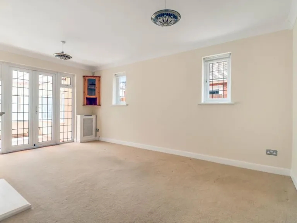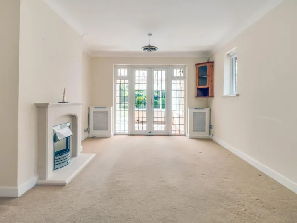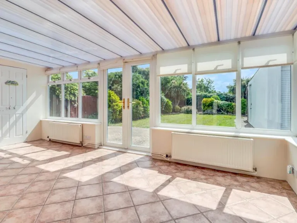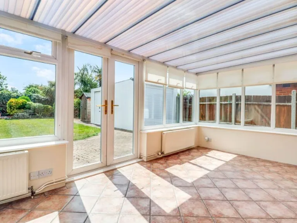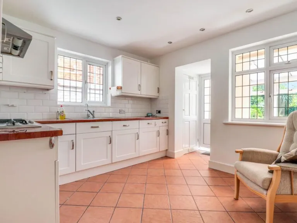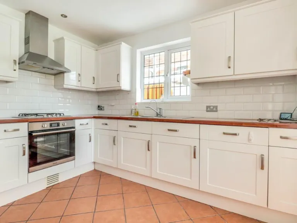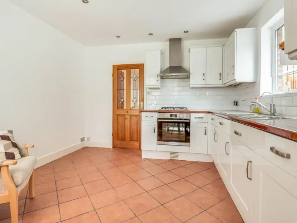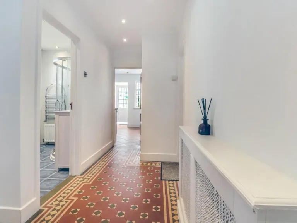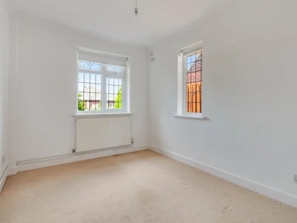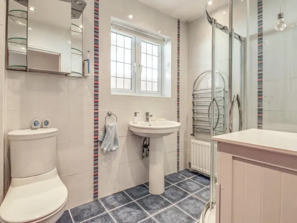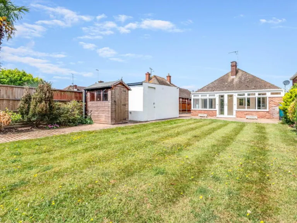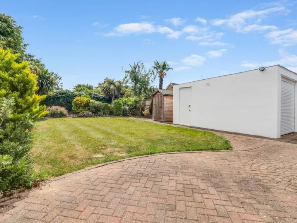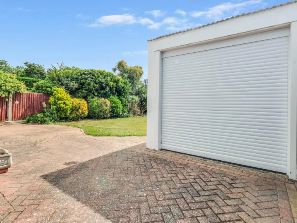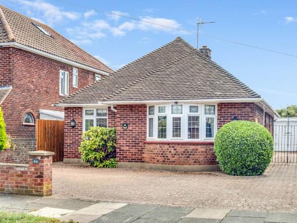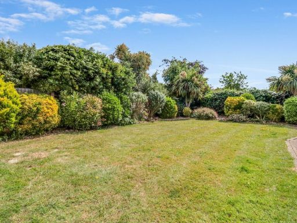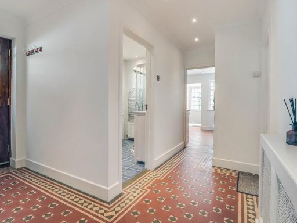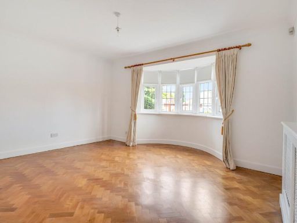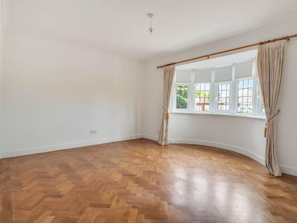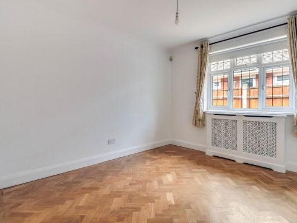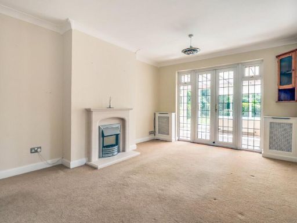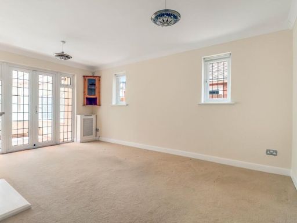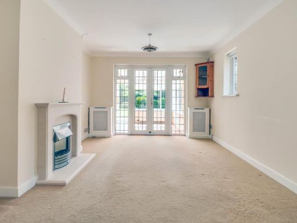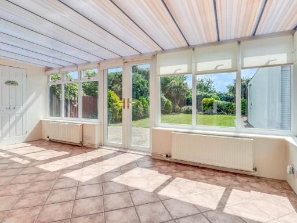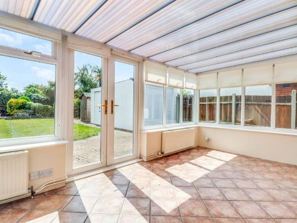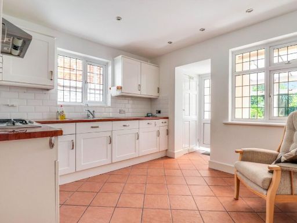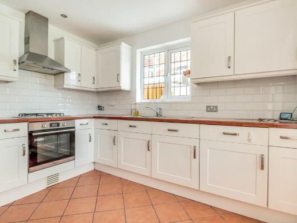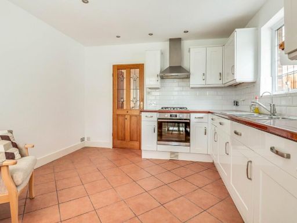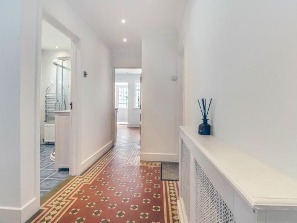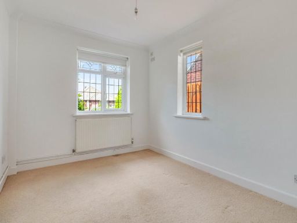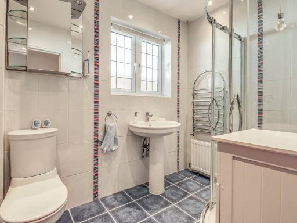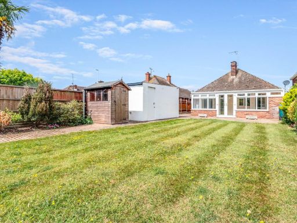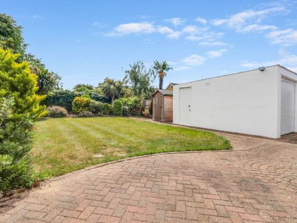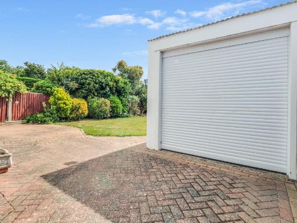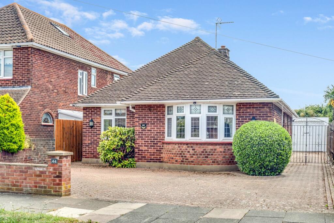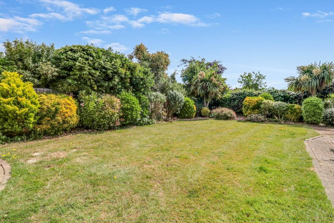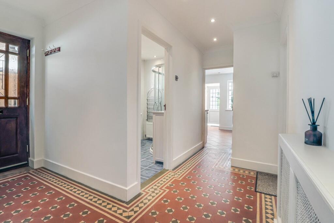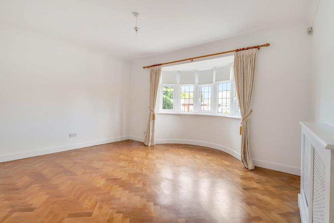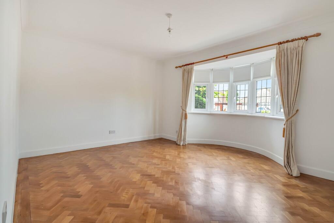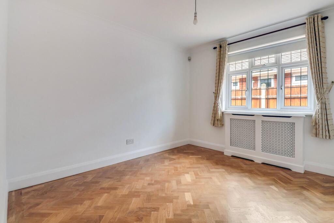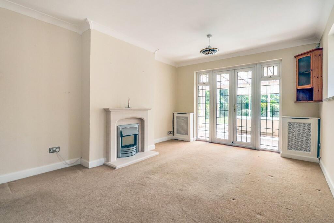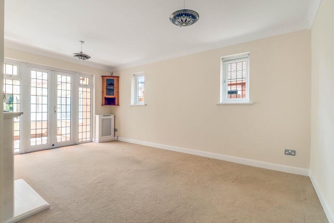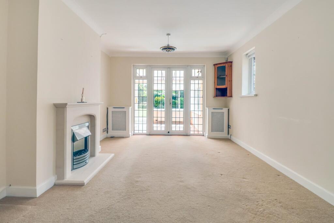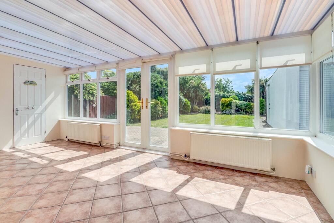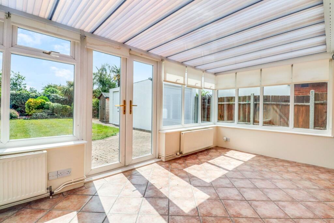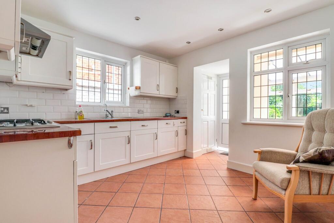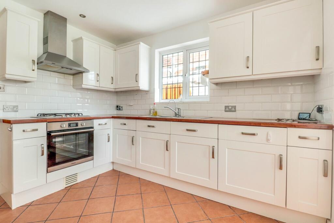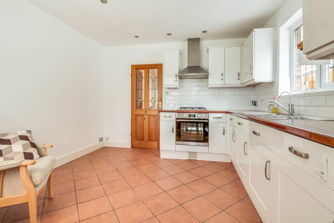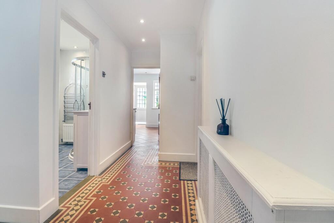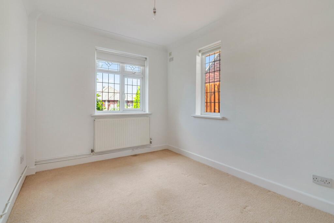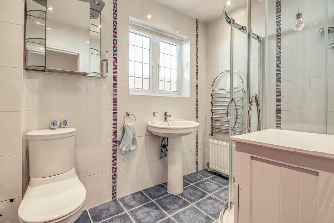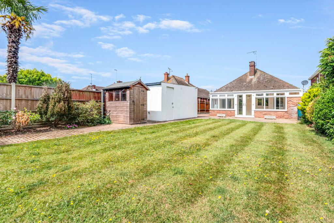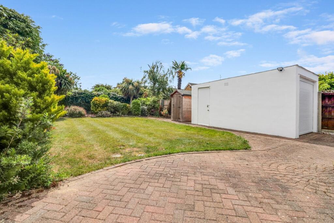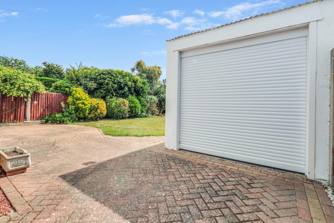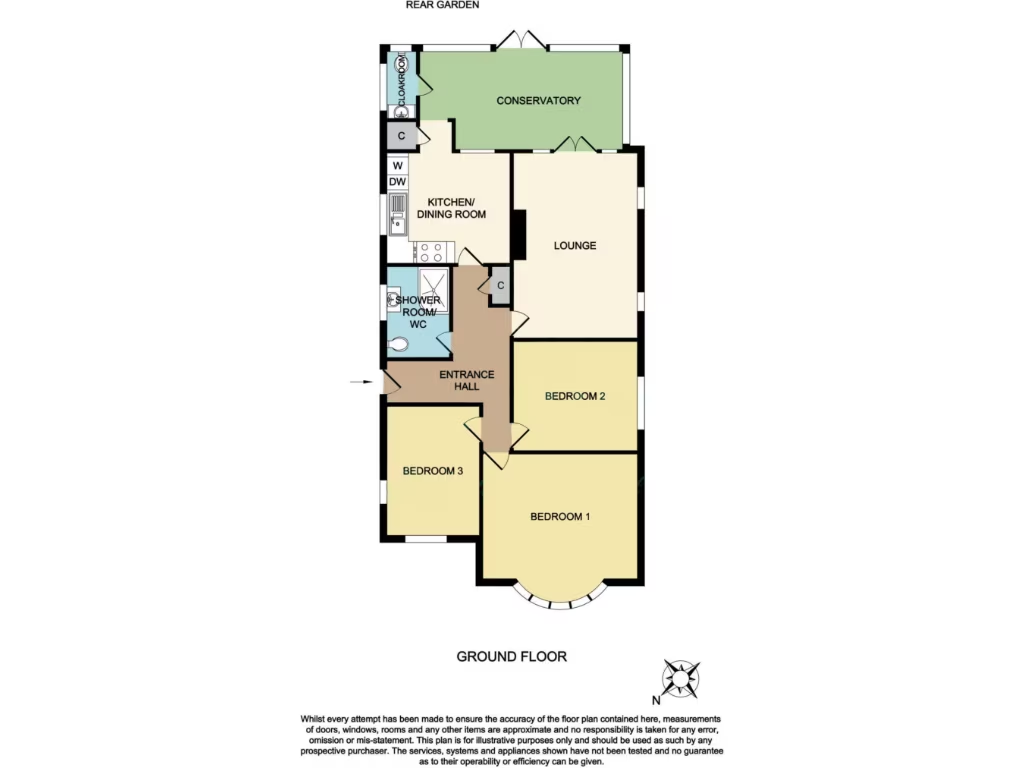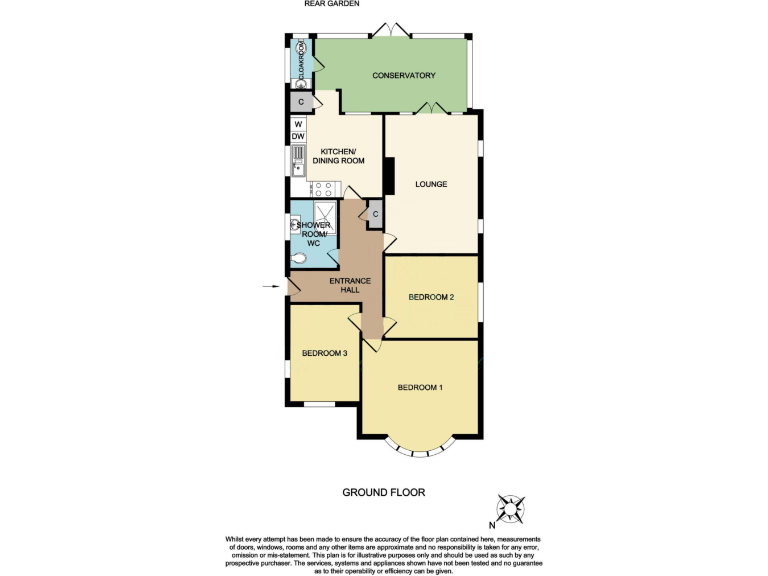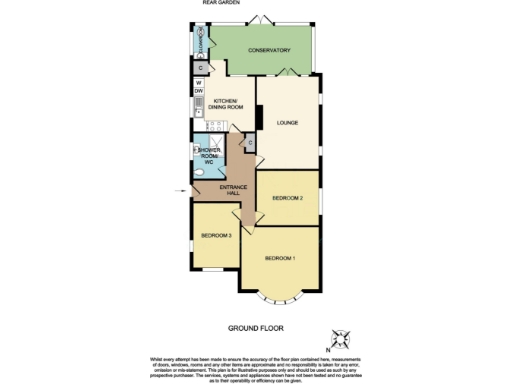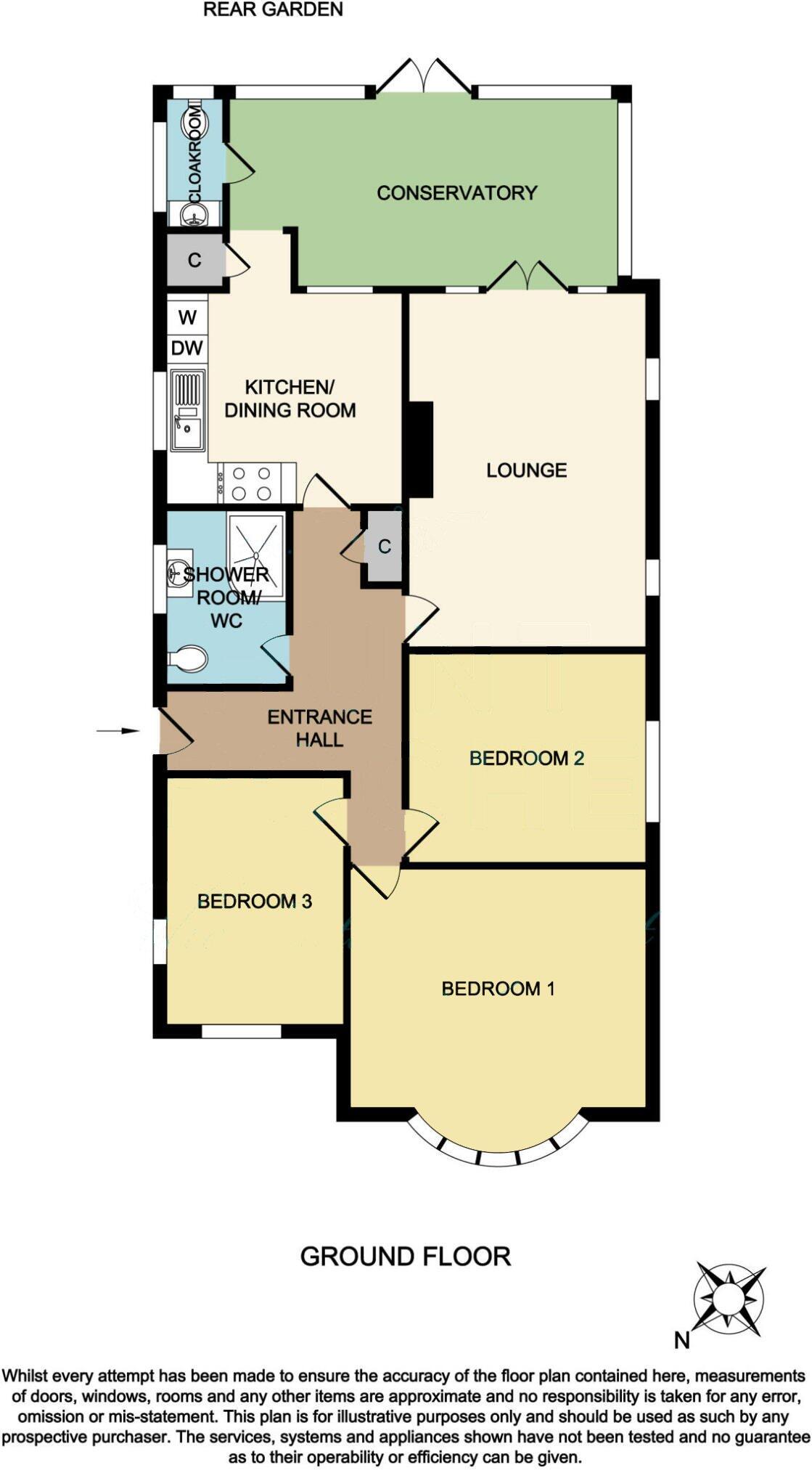Summary - 44 MARCUS AVENUE SOUTHEND-ON-SEA SS1 3LA
3 bed 1 bath Detached Bungalow
Quiet, single-storey home walking distance to shops, station and seafront.
No onward chain — vacant possession available
Three bedrooms with three reception rooms for flexible living
Garage plus off-street parking to the front
Large mature rear garden with potential to extend (STPP)
Single bathroom only — may be limiting for some buyers
Built 1950–1966; likely requires cosmetic and systems updating
Freehold, double glazing (post-2002) and mains gas heating
Set on a large plot in the favoured Burges Estate, this three-bedroom detached bungalow offers a quiet, single-storey layout ideal for downsizers or those seeking level living close to Thorpe Bay amenities. The property includes three reception rooms, a garage with off-street parking and a mature rear garden with scope to extend (STPP).
The home dates from the 1950s–1960s, is freehold and double glazed (upgraded post-2002). It is chain-free for a quicker move and lies within easy walking distance of Thorpe Bay Broadway, the train station, local clubs and well-rated primary schools — useful for part-time family visits or guests.
Internally the bungalow is of traditional layout across approximately 948 sq ft and will suit buyers looking to modernise or reconfigure to current tastes. There is only one bathroom and the property will likely benefit from cosmetic and systems updating in parts, though the mains gas boiler and radiators provide conventional heating.
Overall this is a spacious, single-level home with genuine extension potential and immediate occupancy possible without a purchase chain. Buyers seeking a straightforward, adaptable property near the seafront will find strong bones and a desirable location, balanced by the need for some refurbishment and a single bathroom.
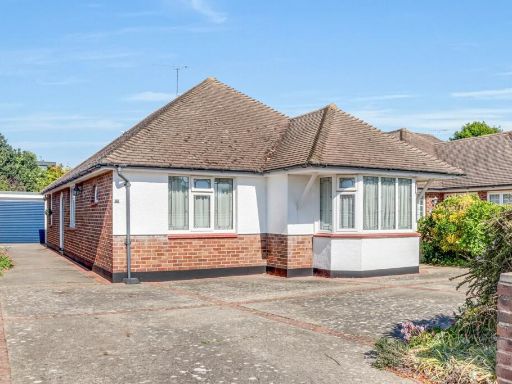 3 bedroom detached bungalow for sale in St Augustines Avenue, Thorpe Bay, SS1 — £600,000 • 3 bed • 1 bath
3 bedroom detached bungalow for sale in St Augustines Avenue, Thorpe Bay, SS1 — £600,000 • 3 bed • 1 bath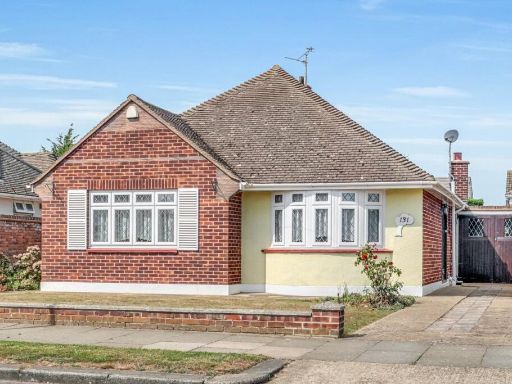 3 bedroom detached bungalow for sale in Marcus Avenue, Thorpe Bay, SS1 — £750,000 • 3 bed • 1 bath
3 bedroom detached bungalow for sale in Marcus Avenue, Thorpe Bay, SS1 — £750,000 • 3 bed • 1 bath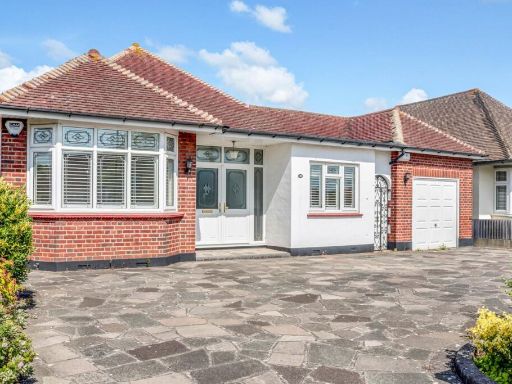 4 bedroom detached bungalow for sale in St James Avenue, Thorpe Bay, SS1 — £750,000 • 4 bed • 2 bath
4 bedroom detached bungalow for sale in St James Avenue, Thorpe Bay, SS1 — £750,000 • 4 bed • 2 bath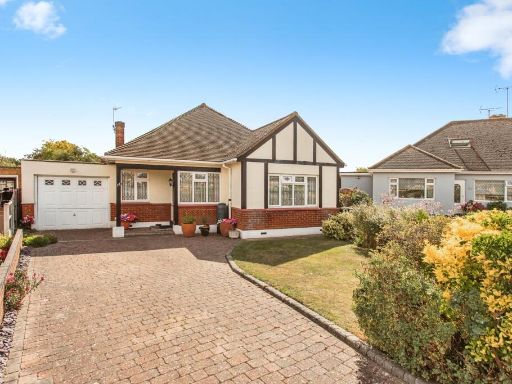 3 bedroom bungalow for sale in Marcus Chase, Thorpe Bay, Essex, SS1 — £725,000 • 3 bed • 1 bath • 1083 ft²
3 bedroom bungalow for sale in Marcus Chase, Thorpe Bay, Essex, SS1 — £725,000 • 3 bed • 1 bath • 1083 ft²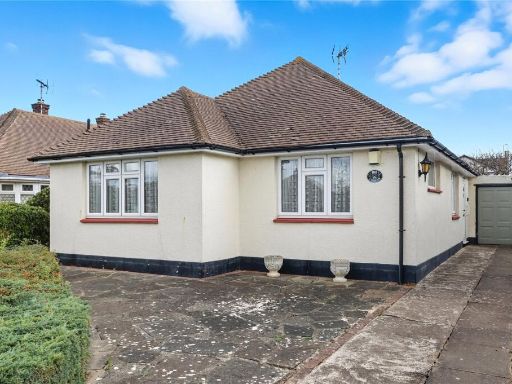 3 bedroom bungalow for sale in St. James Avenue, Thorpe Bay, Essex, SS1 — £650,000 • 3 bed • 1 bath • 1476 ft²
3 bedroom bungalow for sale in St. James Avenue, Thorpe Bay, Essex, SS1 — £650,000 • 3 bed • 1 bath • 1476 ft²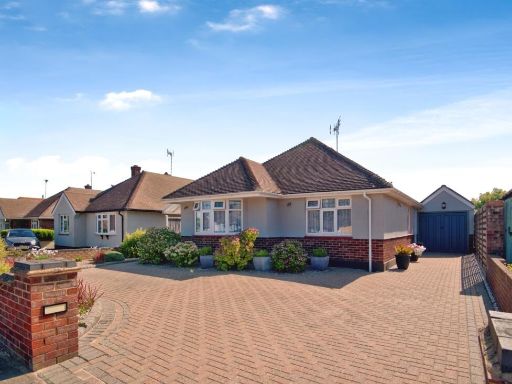 3 bedroom bungalow for sale in St. Augustines Avenue, Thorpe Bay, Essex, SS1 — £725,000 • 3 bed • 1 bath • 1258 ft²
3 bedroom bungalow for sale in St. Augustines Avenue, Thorpe Bay, Essex, SS1 — £725,000 • 3 bed • 1 bath • 1258 ft²