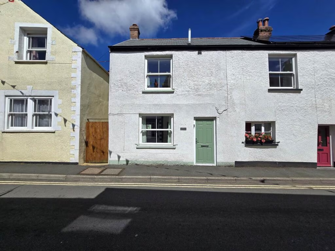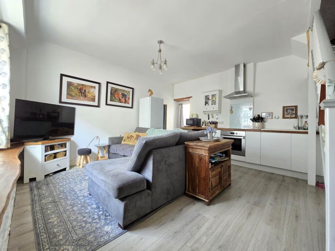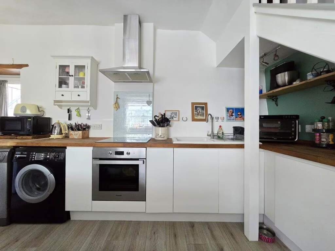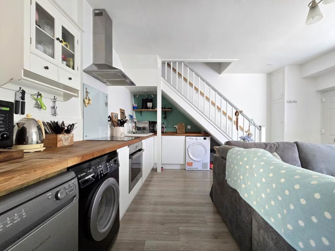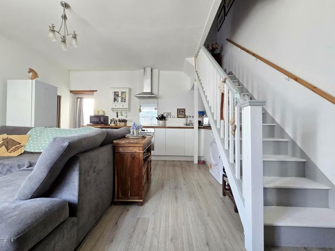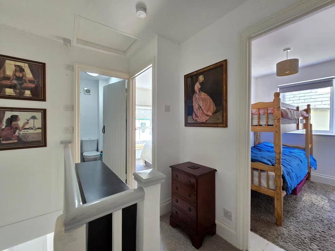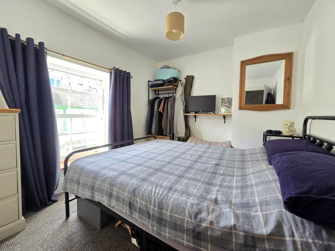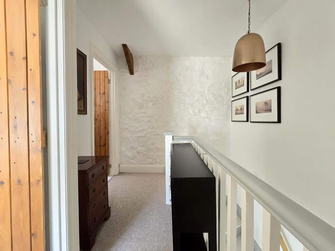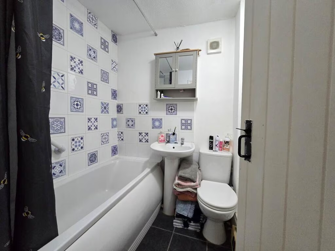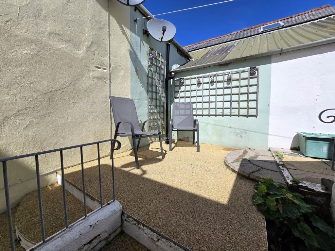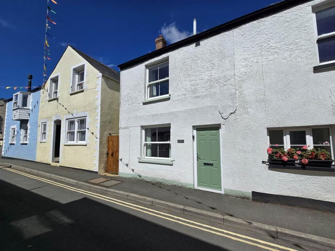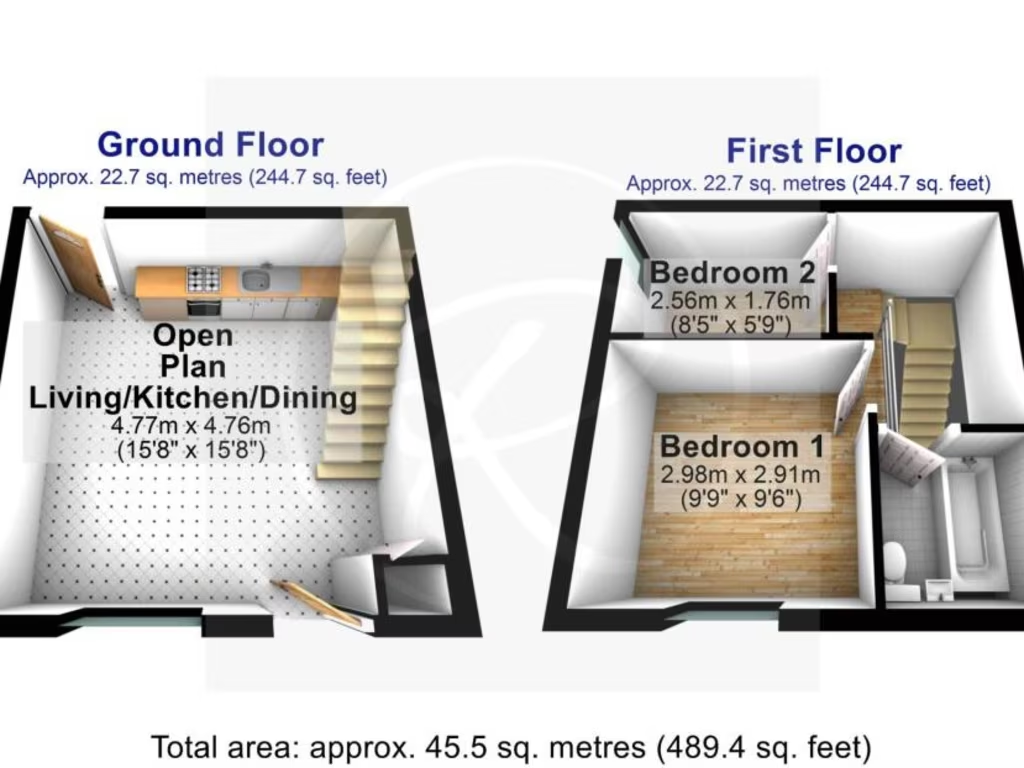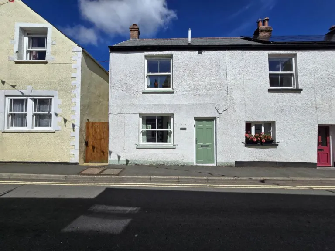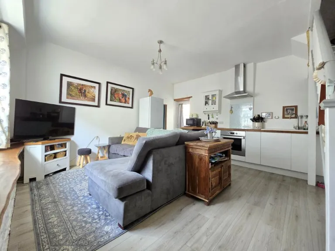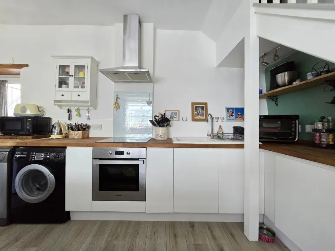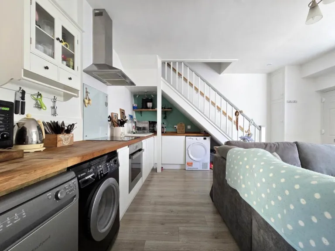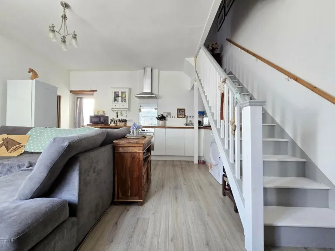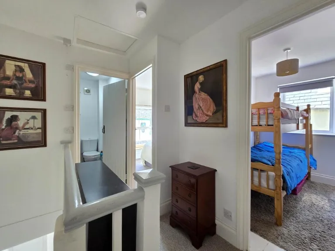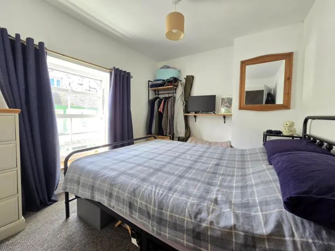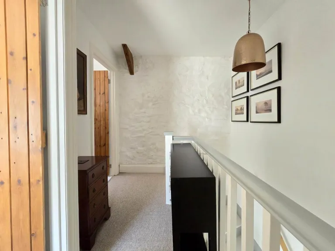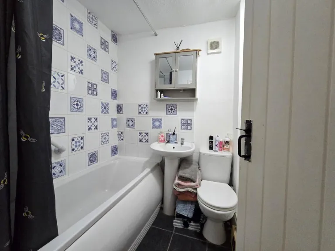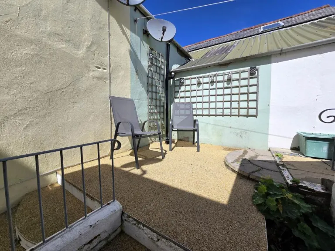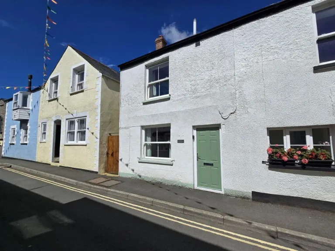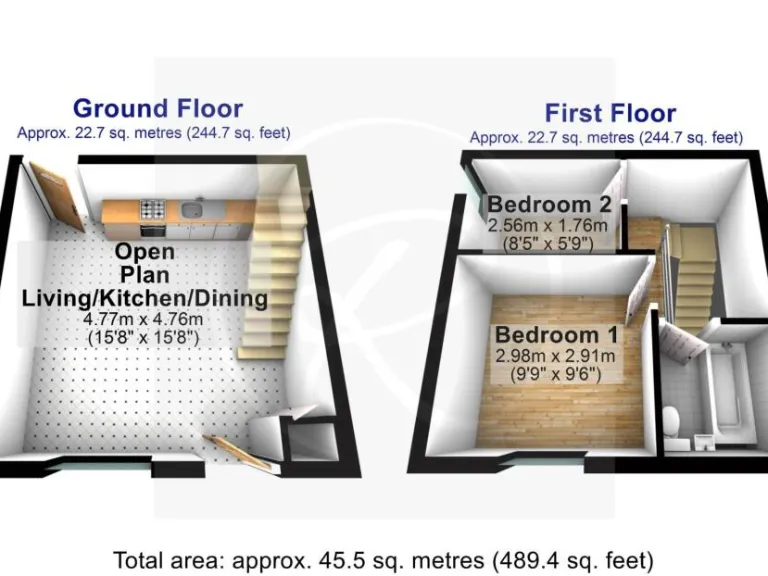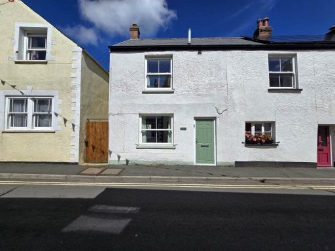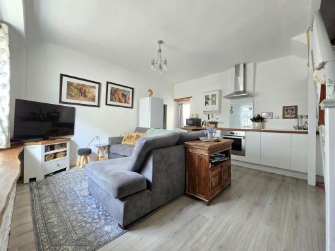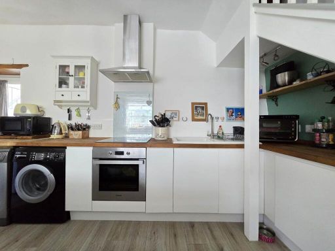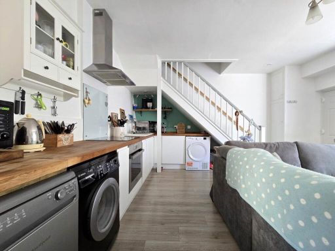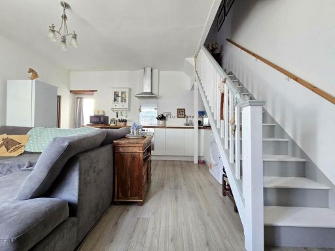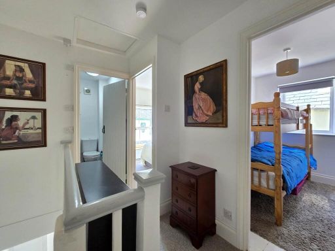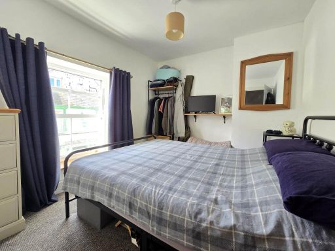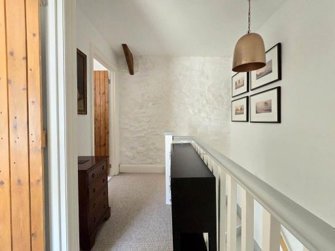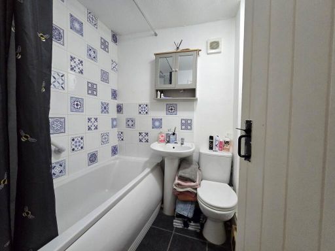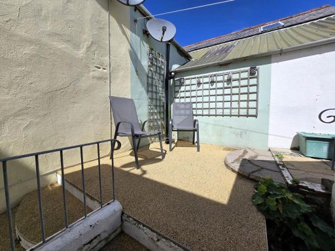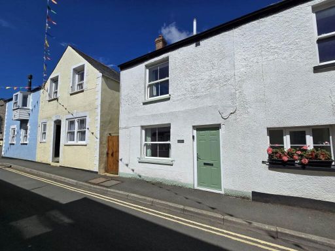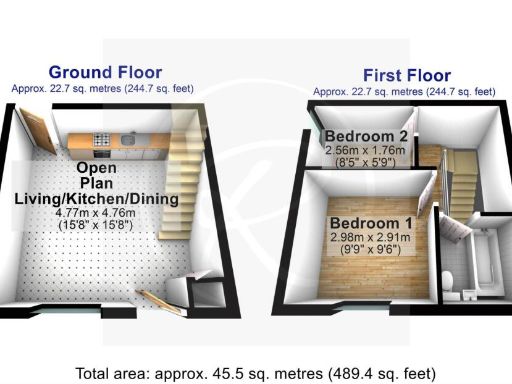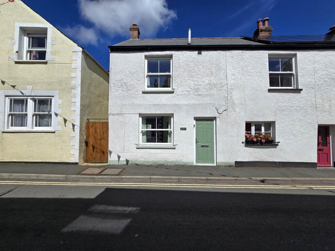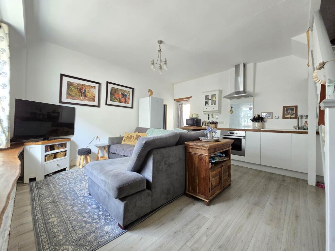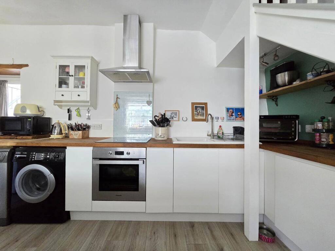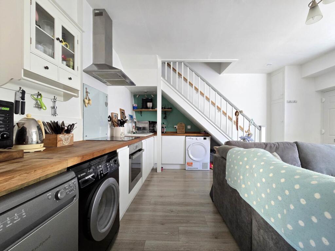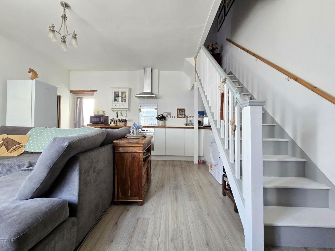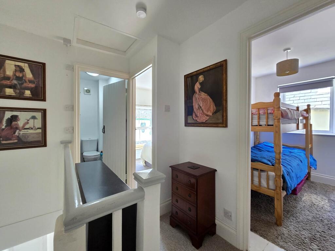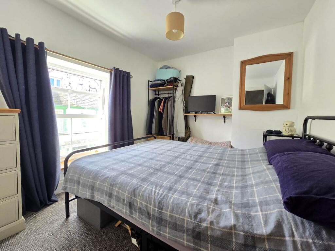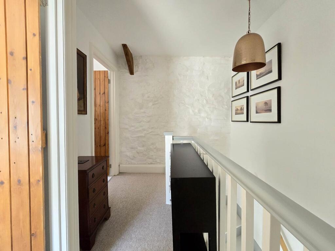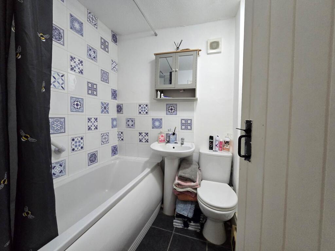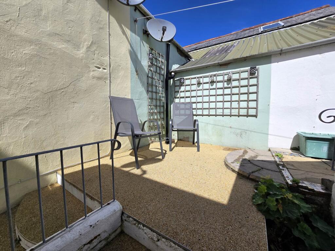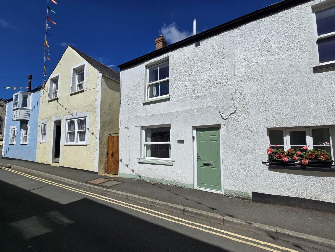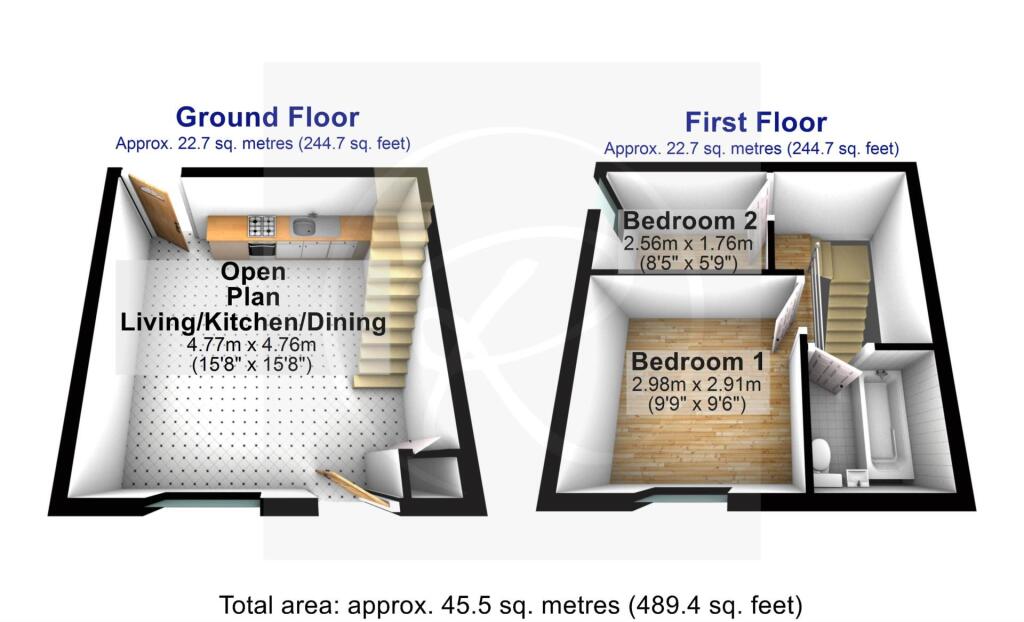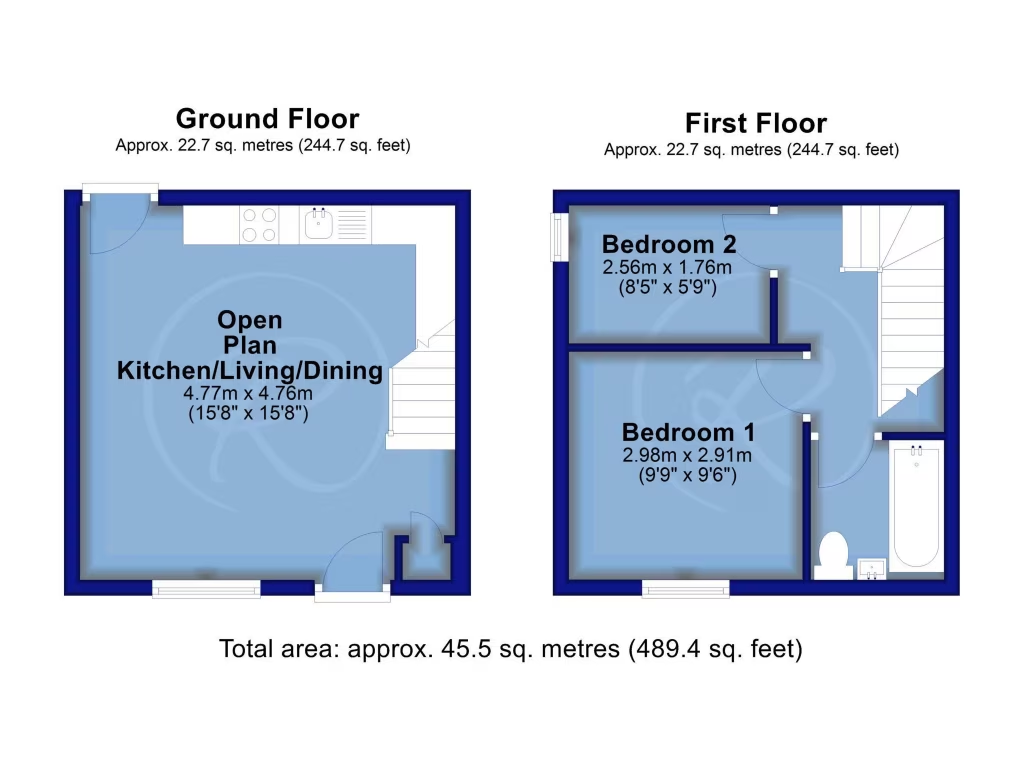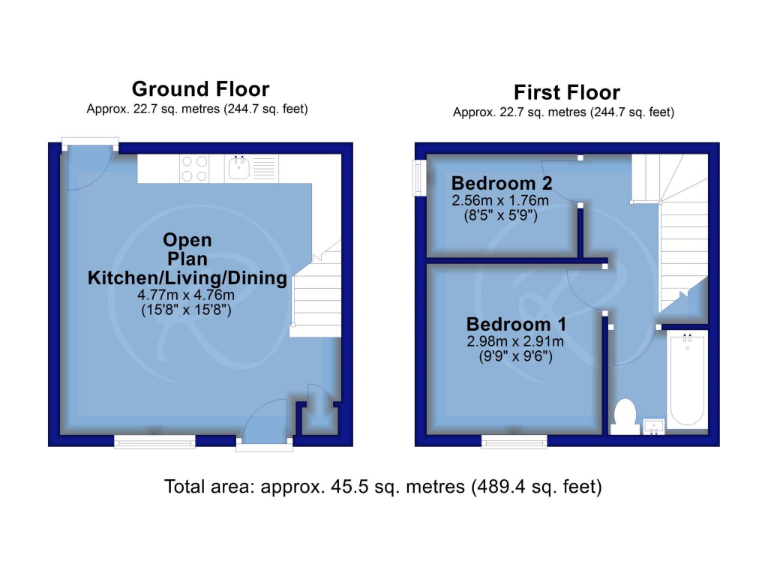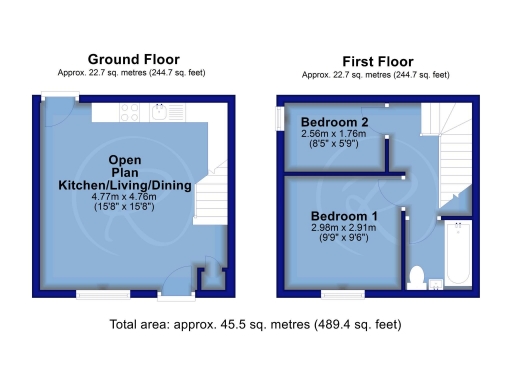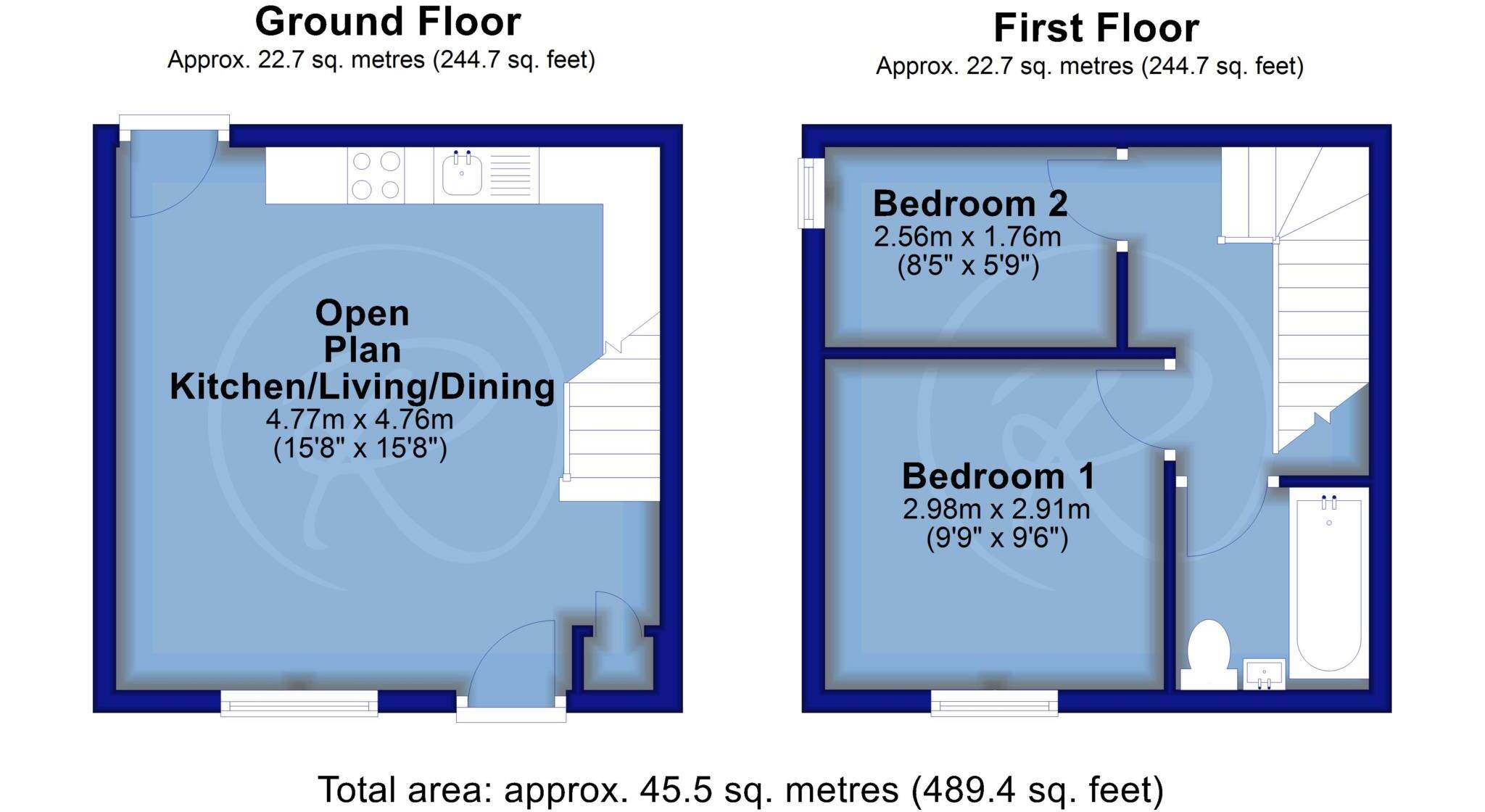Summary - Annexe, 42, Fore Street, Hartland EX39 6BE
2 bed 1 bath Cottage
2 bedrooms in a compact end-terrace cottage layout
Open-plan ground floor living with modern fitted kitchen
Rear enclosed resin-finished courtyard, low maintenance
uPVC double glazing; EPC rating E (44)
Electric radiators — heating fully electric, higher running costs possible
Small internal footprint and modest room sizes; low ceiling heights
Parking nearby on first-come basis; free public car park close
Freehold, chain-free; granite walls assumed uninsulated
Set on Fore Street in the attractive village of Hartland, this newly renovated two-bedroom end-terrace cottage offers compact, ready-to-live accommodation ideal for a first home, holiday base or rental. The open-plan ground floor combines kitchen and living space with modern finishes and easy-access rear courtyard. Upstairs are two modest bedrooms and a bathroom with an electric shower over the bath.
Practical features include uPVC double glazing, electric radiators, integrated kitchen appliances and a low-maintenance resin courtyard. The property is sold freehold and chain-free, with on-street and nearby public parking available on a first-come, first-served basis and a free car park close by.
Buyers should note the cottage’s small footprint and modest room sizes — the home is compact and best suited to those needing village-centre accommodation rather than large living spaces or private gardens. Heating is entirely electric and the building’s granite walls are assumed to have no added insulation, which may affect running costs. The Energy Performance Certificate is E (44).
Positioned in a friendly village with local shops, pubs and coastal walks nearby, this cottage offers straightforward, low-maintenance living with immediate access to Hartland’s amenities and the rugged North Devon coastline.
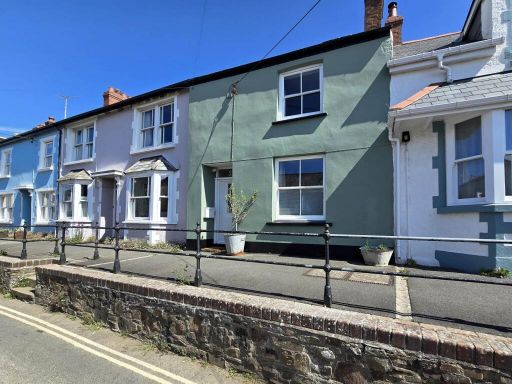 2 bedroom terraced house for sale in Fore Street, Hartland, EX39 — £215,000 • 2 bed • 1 bath • 1010 ft²
2 bedroom terraced house for sale in Fore Street, Hartland, EX39 — £215,000 • 2 bed • 1 bath • 1010 ft²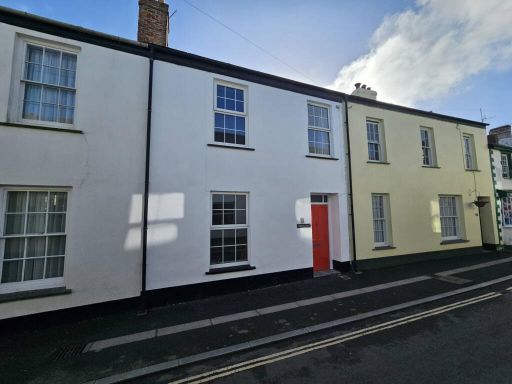 4 bedroom terraced house for sale in Fore Street, Hartland, EX39 — £260,000 • 4 bed • 1 bath • 1615 ft²
4 bedroom terraced house for sale in Fore Street, Hartland, EX39 — £260,000 • 4 bed • 1 bath • 1615 ft²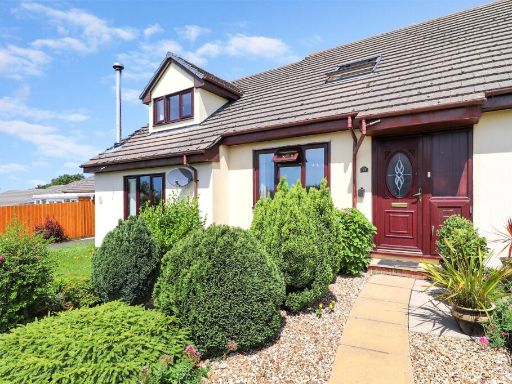 2 bedroom terraced house for sale in Heywood Close, Hartland, Bideford, Devon, EX39 — £215,000 • 2 bed • 2 bath • 828 ft²
2 bedroom terraced house for sale in Heywood Close, Hartland, Bideford, Devon, EX39 — £215,000 • 2 bed • 2 bath • 828 ft²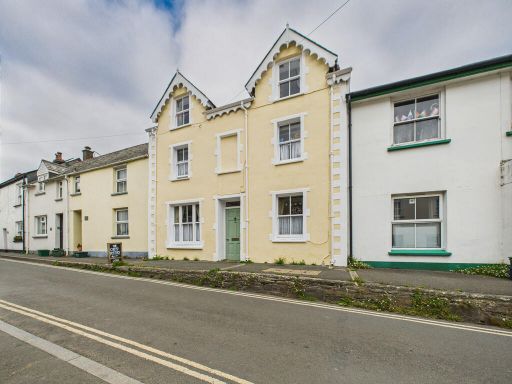 6 bedroom terraced house for sale in Fore Street, Hartland, EX39 — £350,000 • 6 bed • 2 bath • 1833 ft²
6 bedroom terraced house for sale in Fore Street, Hartland, EX39 — £350,000 • 6 bed • 2 bath • 1833 ft²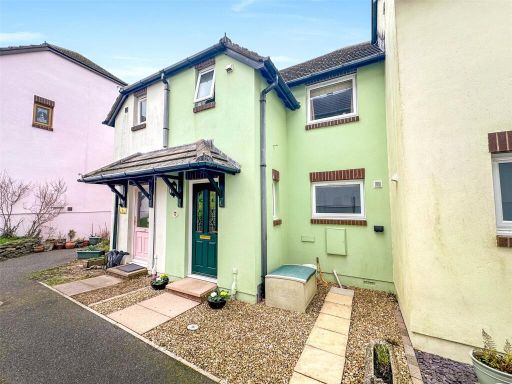 2 bedroom terraced house for sale in The Greenwoods, Hartland, Bideford, Devon, EX39 — £180,000 • 2 bed • 1 bath • 688 ft²
2 bedroom terraced house for sale in The Greenwoods, Hartland, Bideford, Devon, EX39 — £180,000 • 2 bed • 1 bath • 688 ft²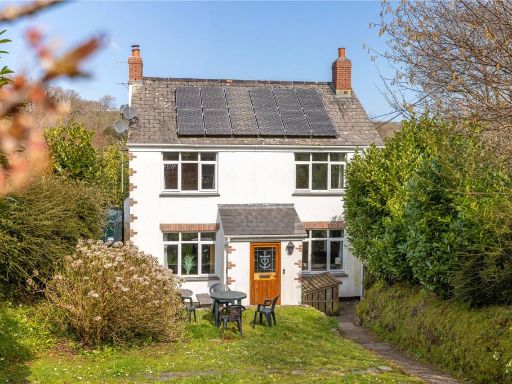 4 bedroom detached house for sale in East Ball Hill, Hartland, Bideford, EX39 — £385,000 • 4 bed • 3 bath • 1694 ft²
4 bedroom detached house for sale in East Ball Hill, Hartland, Bideford, EX39 — £385,000 • 4 bed • 3 bath • 1694 ft²