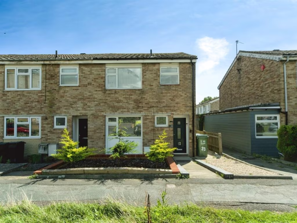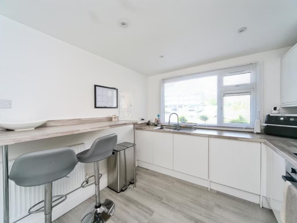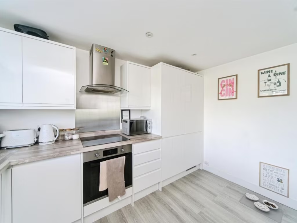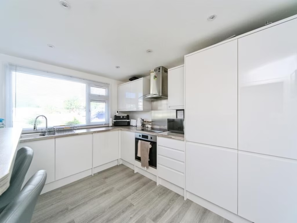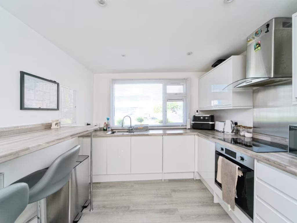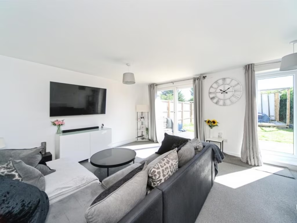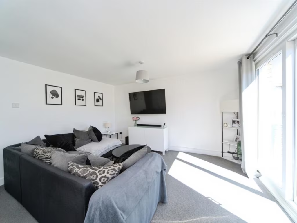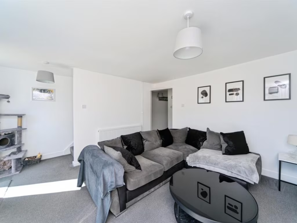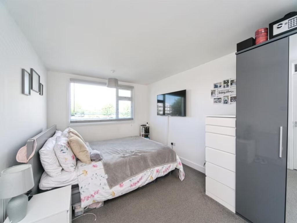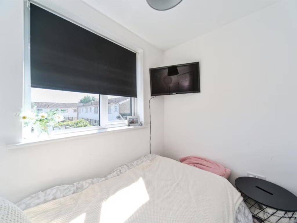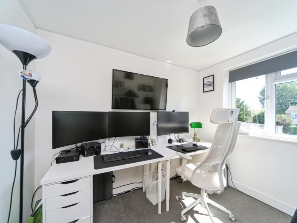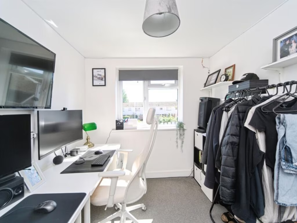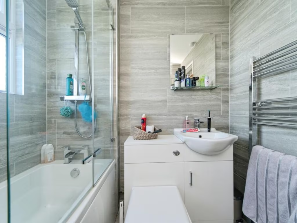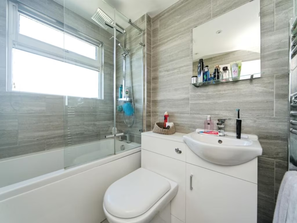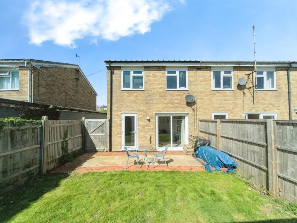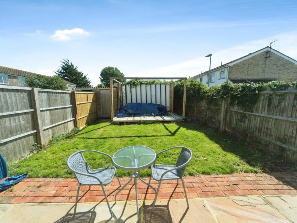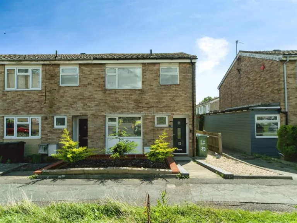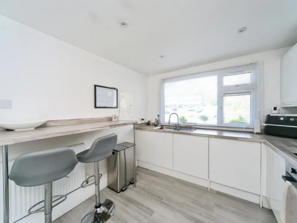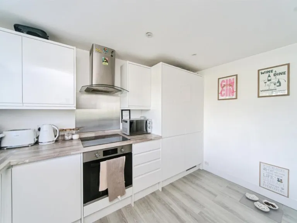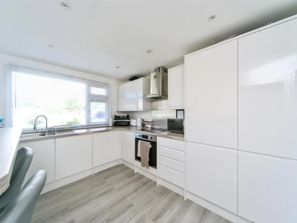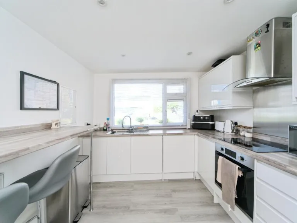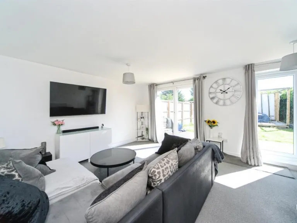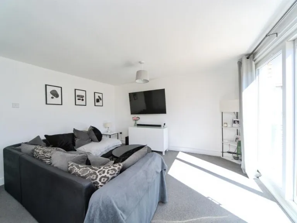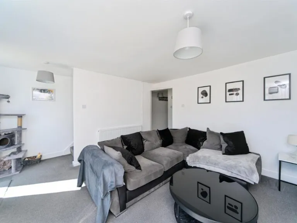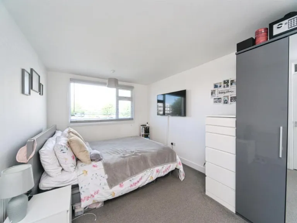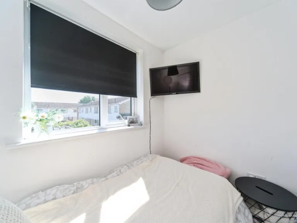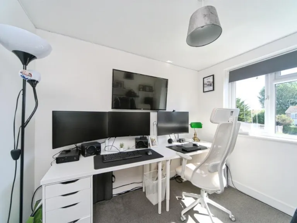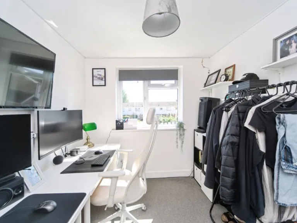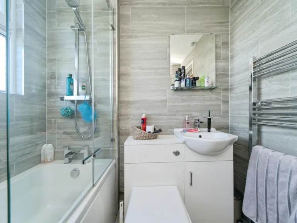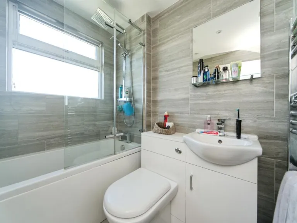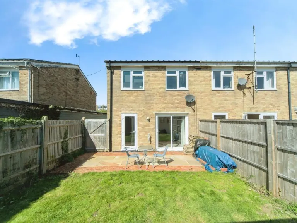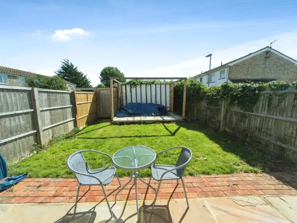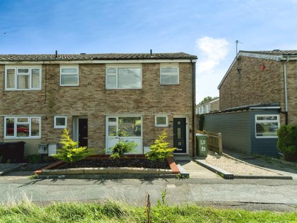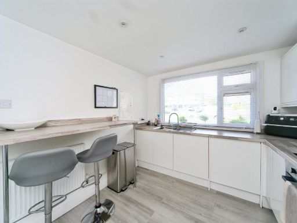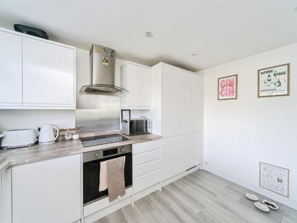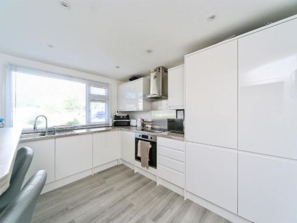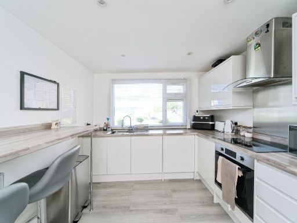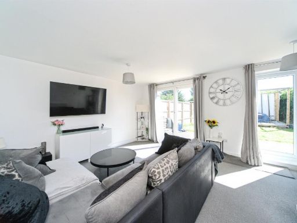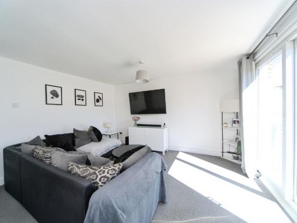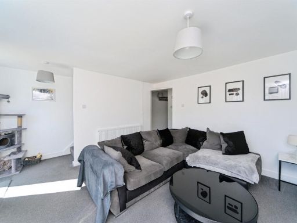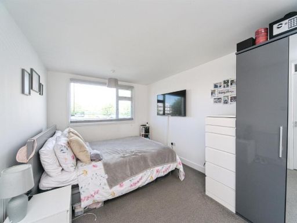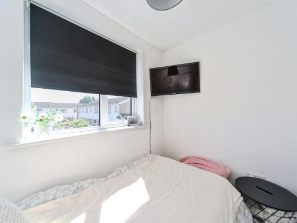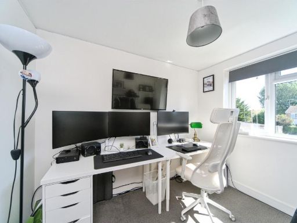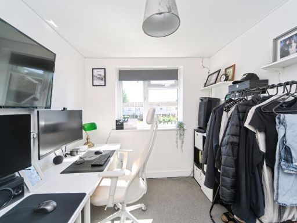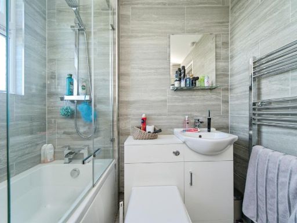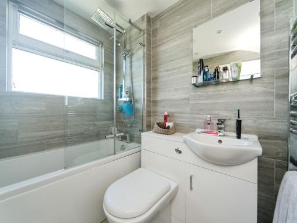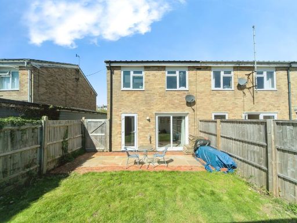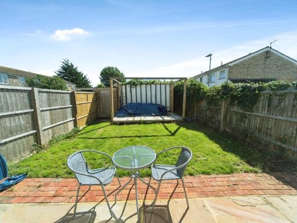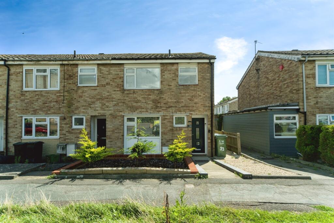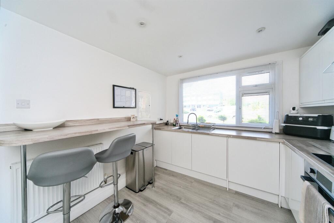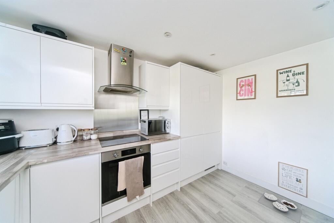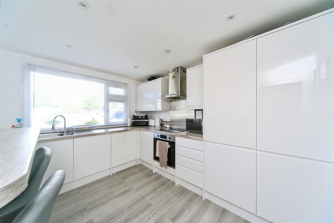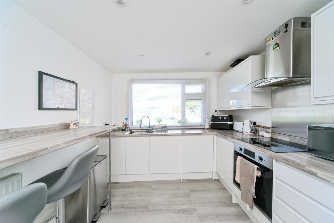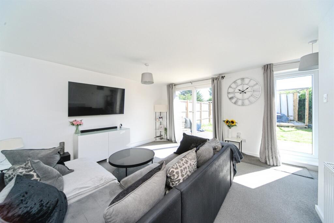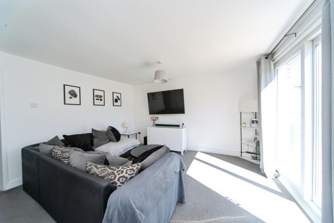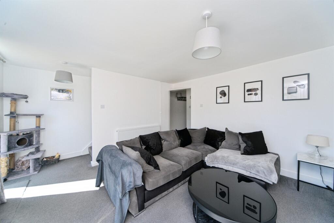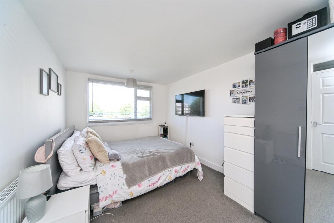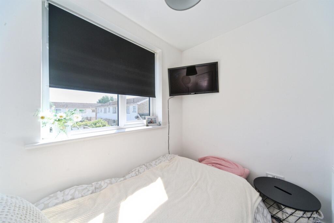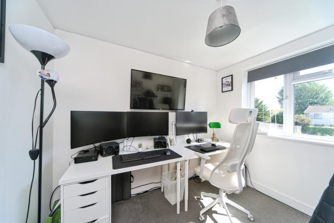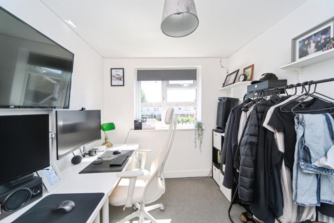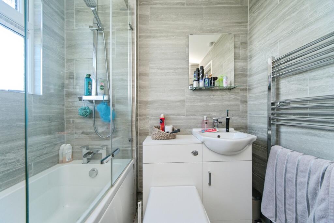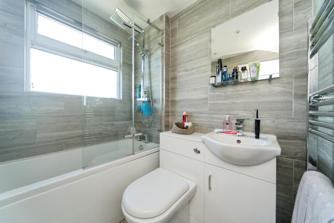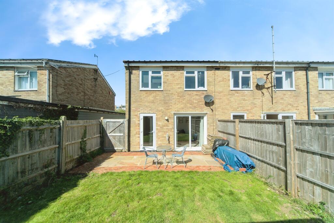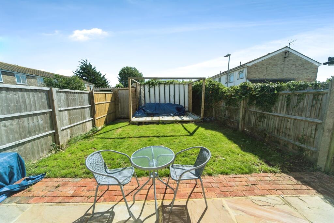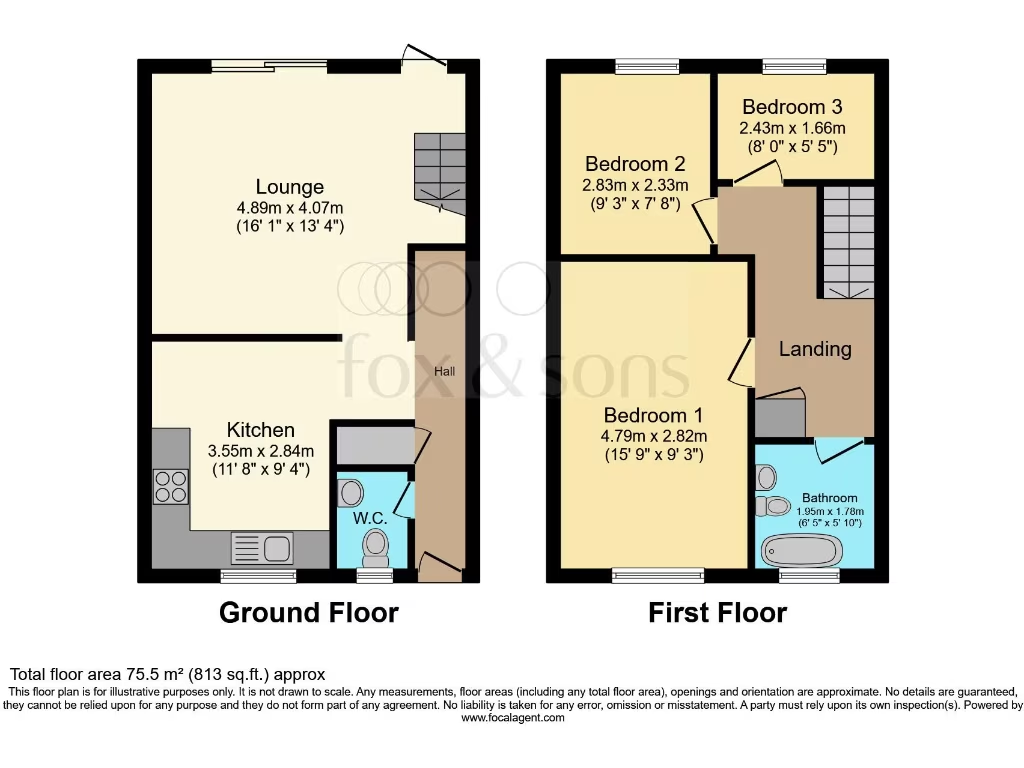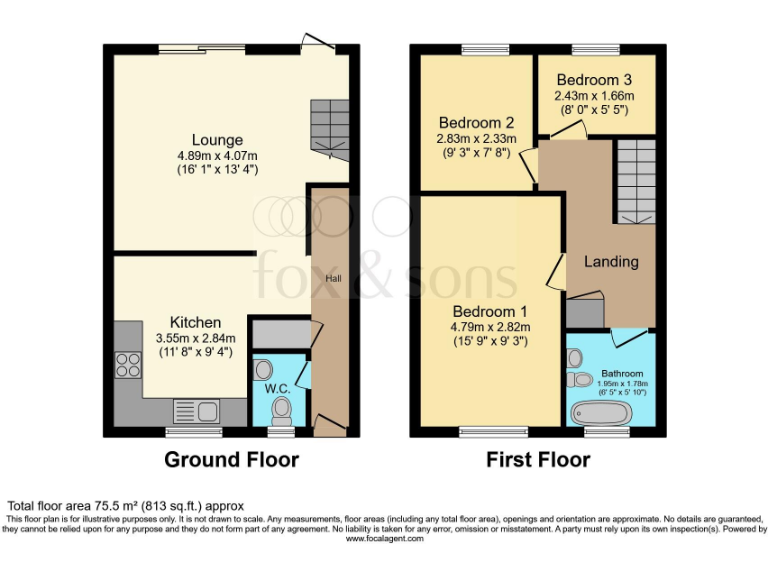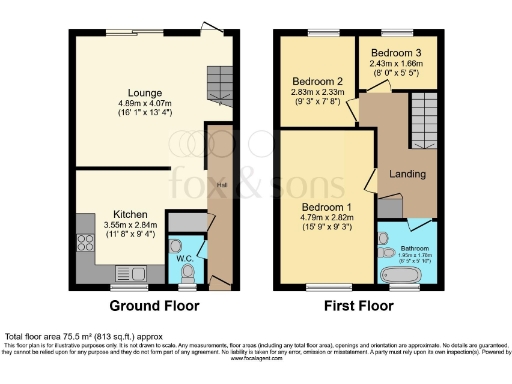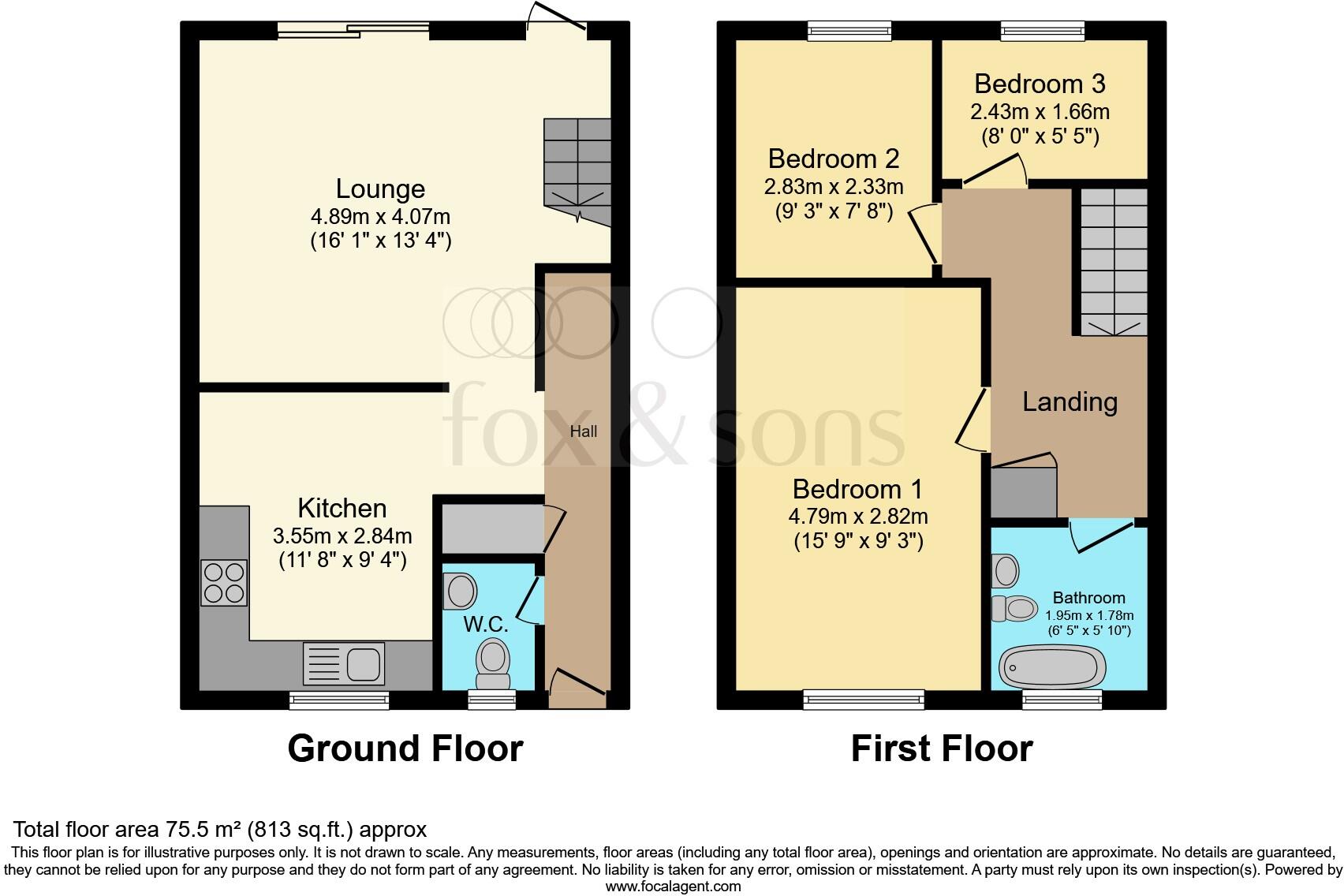Summary - 33 PEMBURY ROAD EASTBOURNE BN23 7HS
3 bed 1 bath End of Terrace
Starter-friendly house with garden and modern kitchen near local amenities.
Three well-proportioned bedrooms with bright, airy interiors
Spacious lounge with direct rear garden access and natural light
Modern fitted kitchen with integrated appliances and breakfast bar
Generous rear garden, mainly lawn with patio for outdoor use
Freehold tenure; mains gas heating with boiler and radiators
Small overall floor area (~813 sq ft) and compact plot size
Double glazing installed before 2002; partial wall insulation assumed
Located in an area of higher deprivation; mixed nearby school ratings
Set within a practical Eastbourne street, this three-bedroom end terrace offers an affordable entry point for first-time buyers. The layout includes a spacious lounge with garden outlook, a modern fitted kitchen, and a convenient ground-floor W/C — all arranged across two floors to maximise everyday living space.
The rear garden is generous for the house type and provides space for gardening or outdoor entertaining, while a single-width driveway and small front garden add kerb appeal. Internally the home is bright and presented in neutral tones; gas central heating and double glazing (installed before 2002) are already in place.
Buyers should note the property sits in a locality with higher measured deprivation and mixed local school performance; the immediate area is a challenged transitional community. The plot and overall internal size are modest (around 813 sq ft), so the home suits those seeking a practical starter home or a buy-to-let opportunity rather than a large family house.
Overall this is a well-presented, freehold period property from the late 1960s/early 1970s offered at a competitive guide price. It represents good value for first-time purchasers who want straightforward living, outside space and scope for modest improvements to add long-term value.
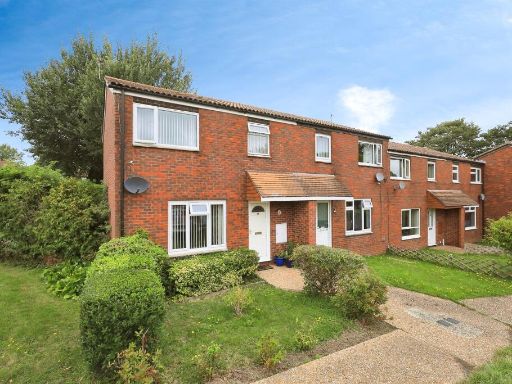 3 bedroom end of terrace house for sale in Croxden Way, Eastbourne, BN22 — £260,000 • 3 bed • 1 bath • 814 ft²
3 bedroom end of terrace house for sale in Croxden Way, Eastbourne, BN22 — £260,000 • 3 bed • 1 bath • 814 ft²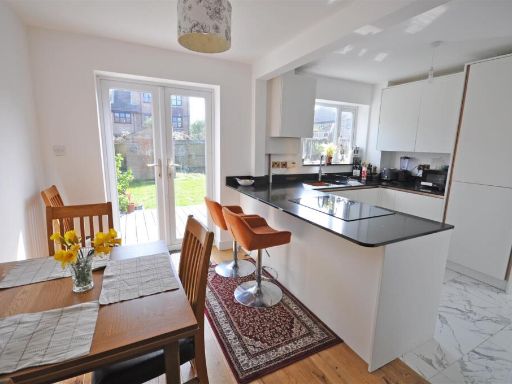 3 bedroom end of terrace house for sale in Kilpatrick Close, Eastbourne, BN23 — £300,000 • 3 bed • 1 bath • 808 ft²
3 bedroom end of terrace house for sale in Kilpatrick Close, Eastbourne, BN23 — £300,000 • 3 bed • 1 bath • 808 ft²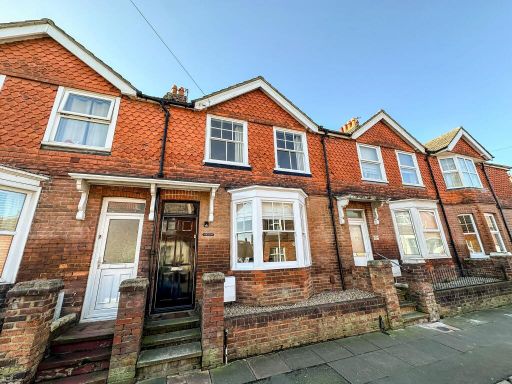 3 bedroom terraced house for sale in Firle Road, Eastbourne, BN22 — £290,000 • 3 bed • 1 bath • 1029 ft²
3 bedroom terraced house for sale in Firle Road, Eastbourne, BN22 — £290,000 • 3 bed • 1 bath • 1029 ft²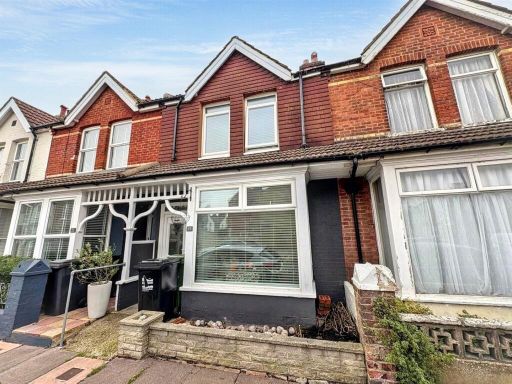 3 bedroom terraced house for sale in Western Road, Eastbourne, BN22 — £270,000 • 3 bed • 1 bath • 918 ft²
3 bedroom terraced house for sale in Western Road, Eastbourne, BN22 — £270,000 • 3 bed • 1 bath • 918 ft²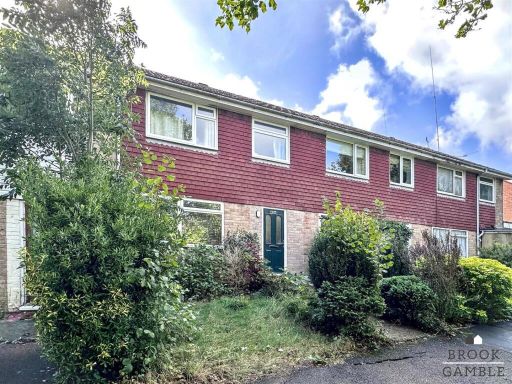 3 bedroom terraced house for sale in Magnolia Walk, Eastbourne, BN22 — £289,000 • 3 bed • 1 bath • 870 ft²
3 bedroom terraced house for sale in Magnolia Walk, Eastbourne, BN22 — £289,000 • 3 bed • 1 bath • 870 ft²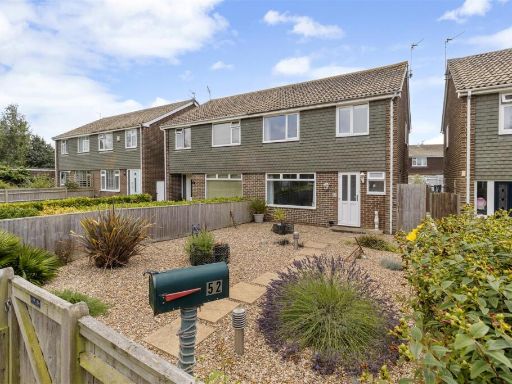 3 bedroom semi-detached house for sale in Aylesbury Avenue, Eastbourne, BN23 — £300,000 • 3 bed • 1 bath • 946 ft²
3 bedroom semi-detached house for sale in Aylesbury Avenue, Eastbourne, BN23 — £300,000 • 3 bed • 1 bath • 946 ft²