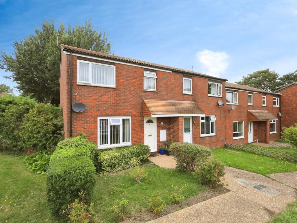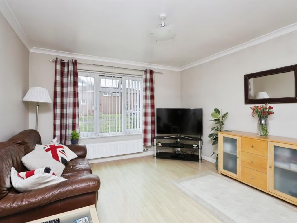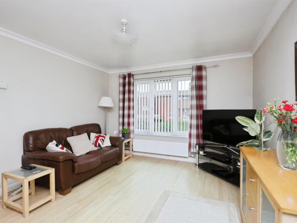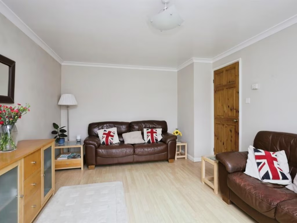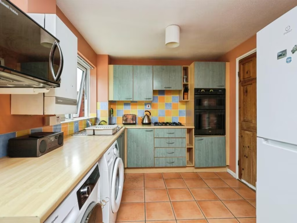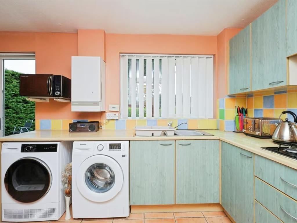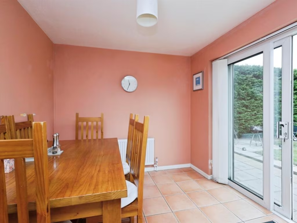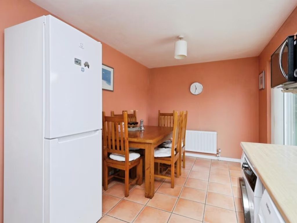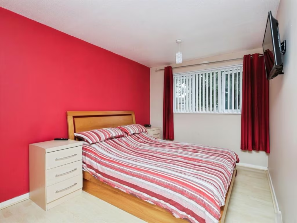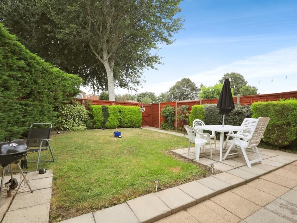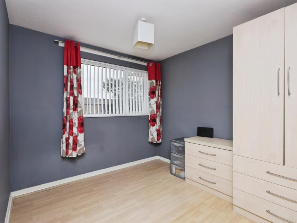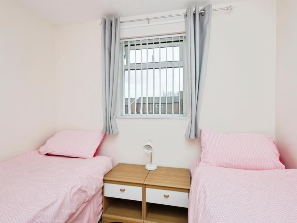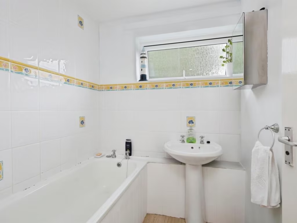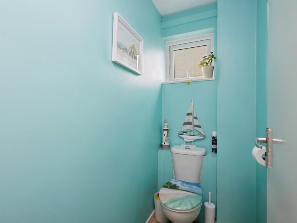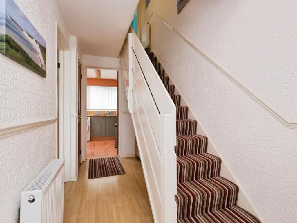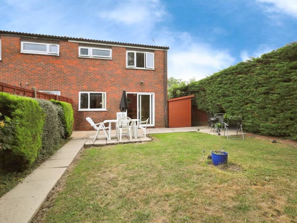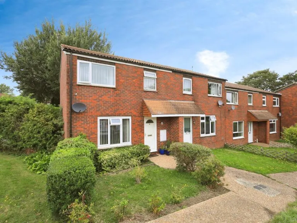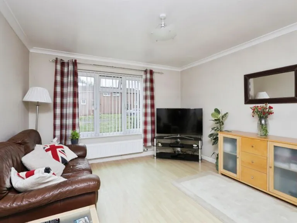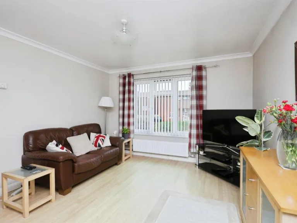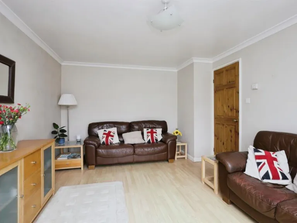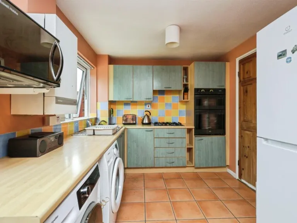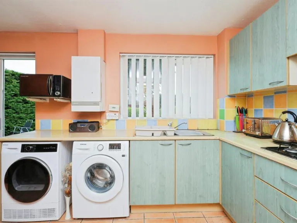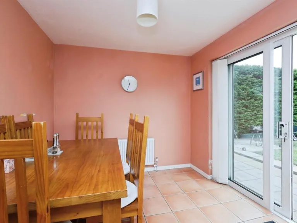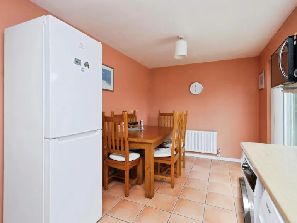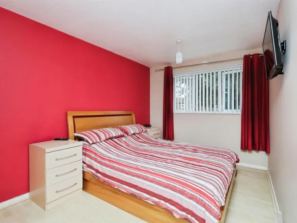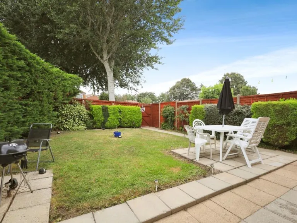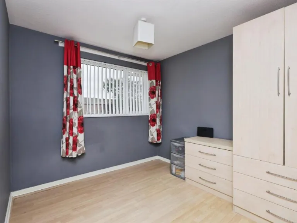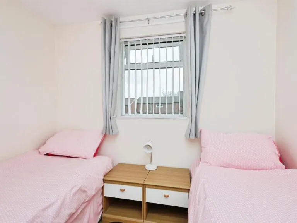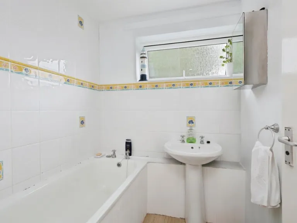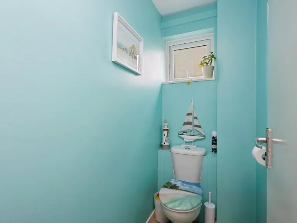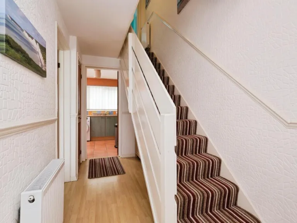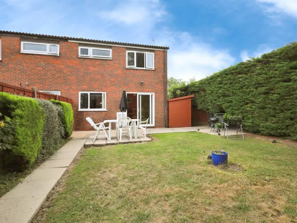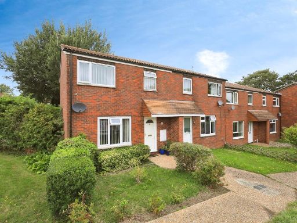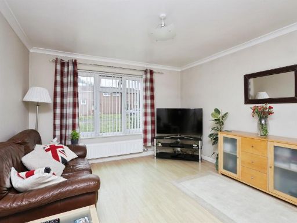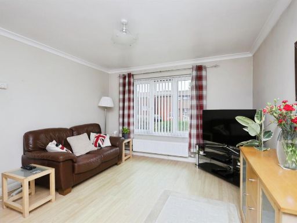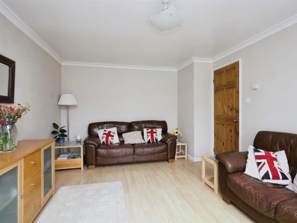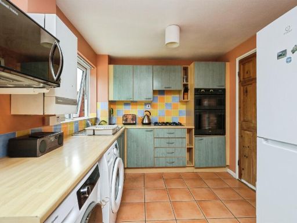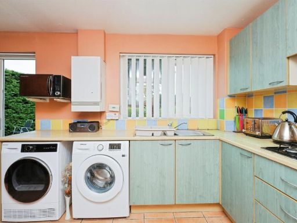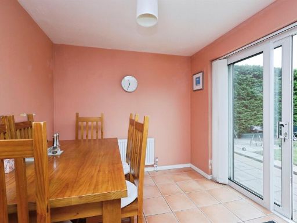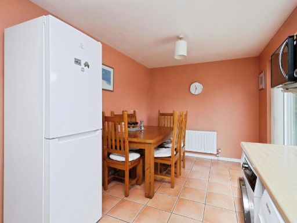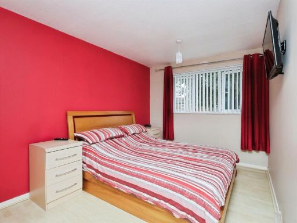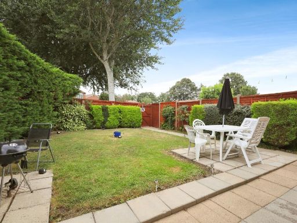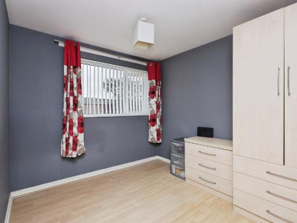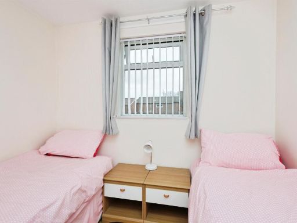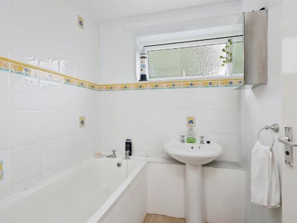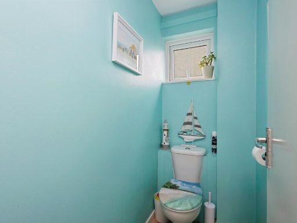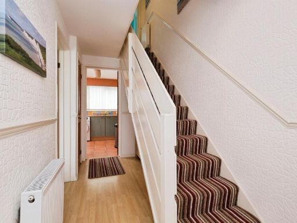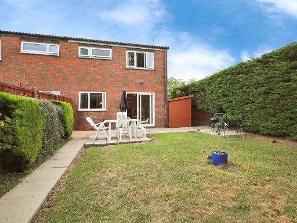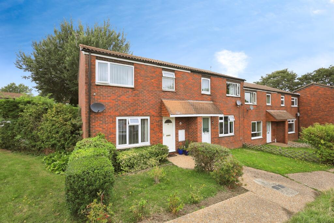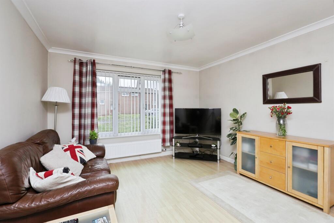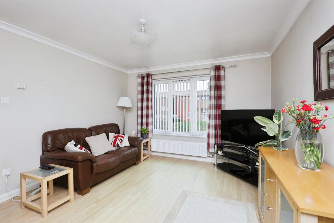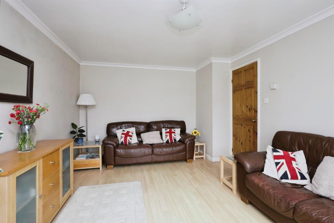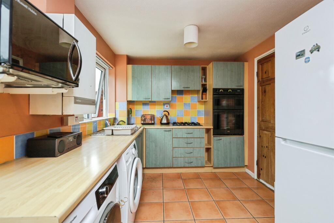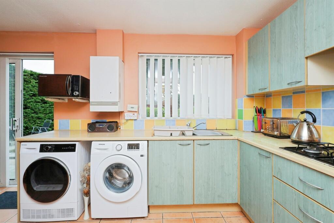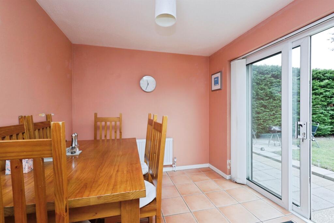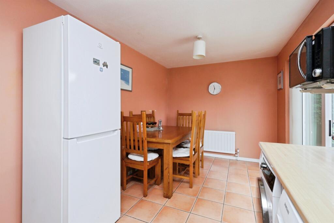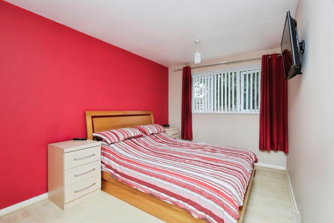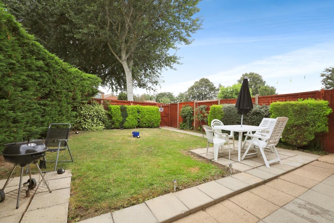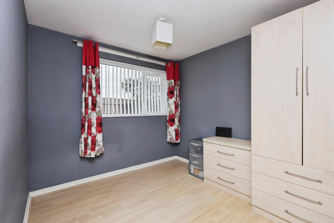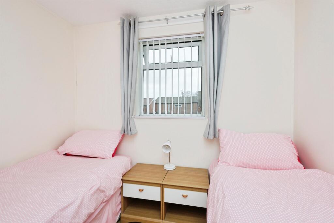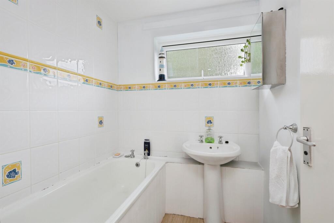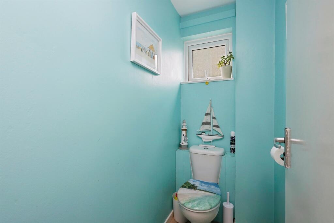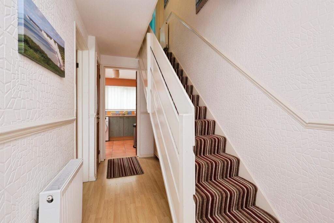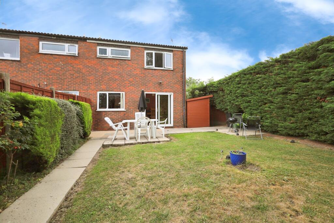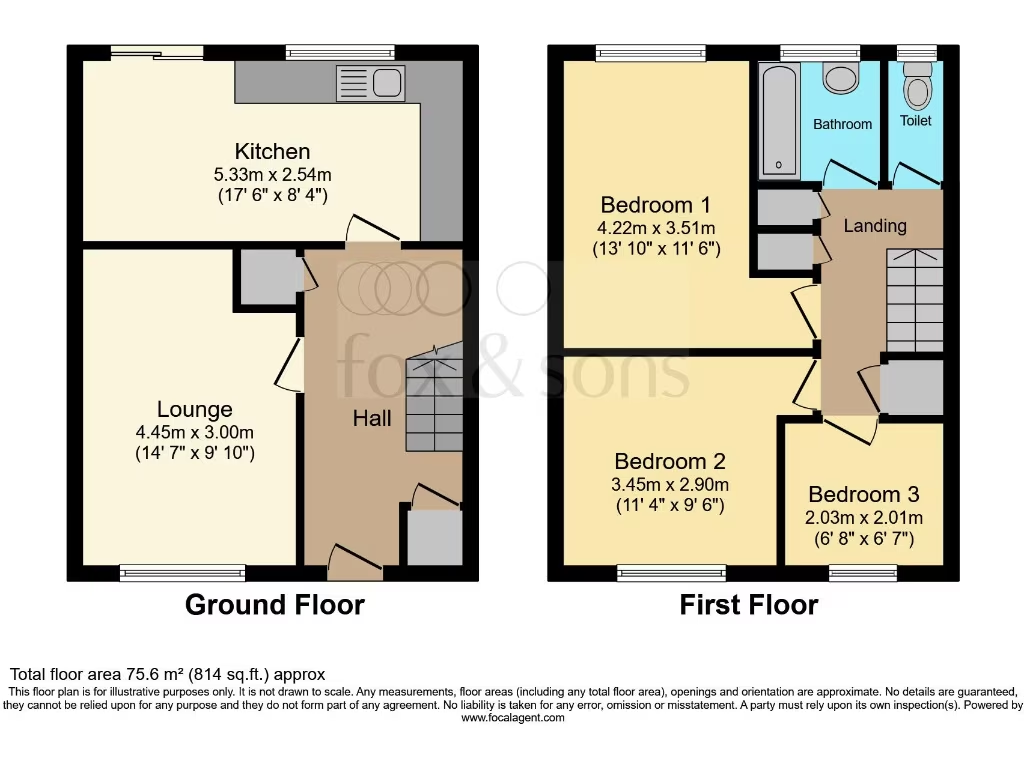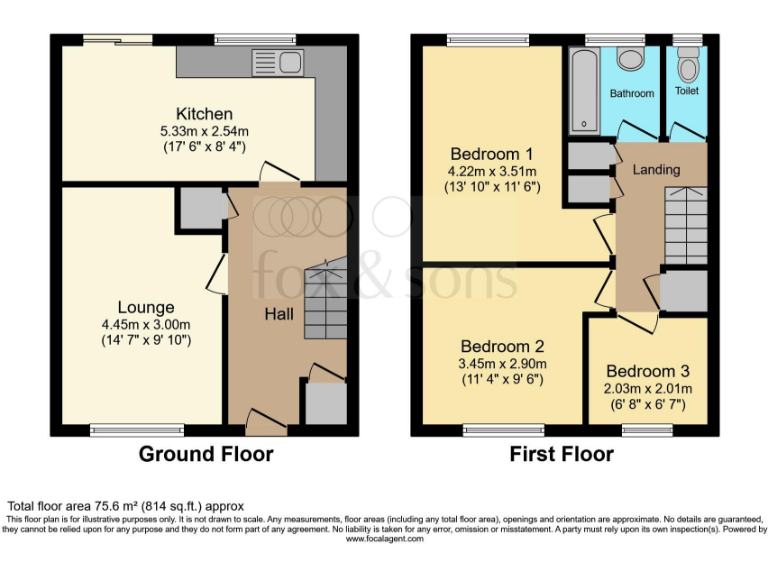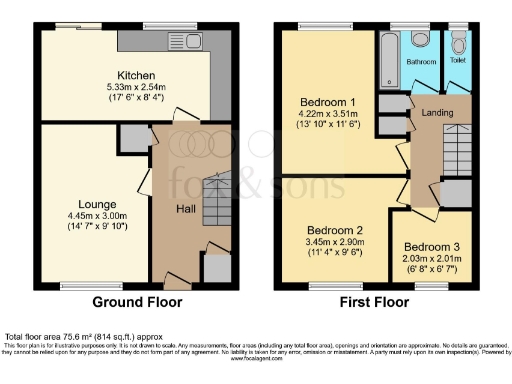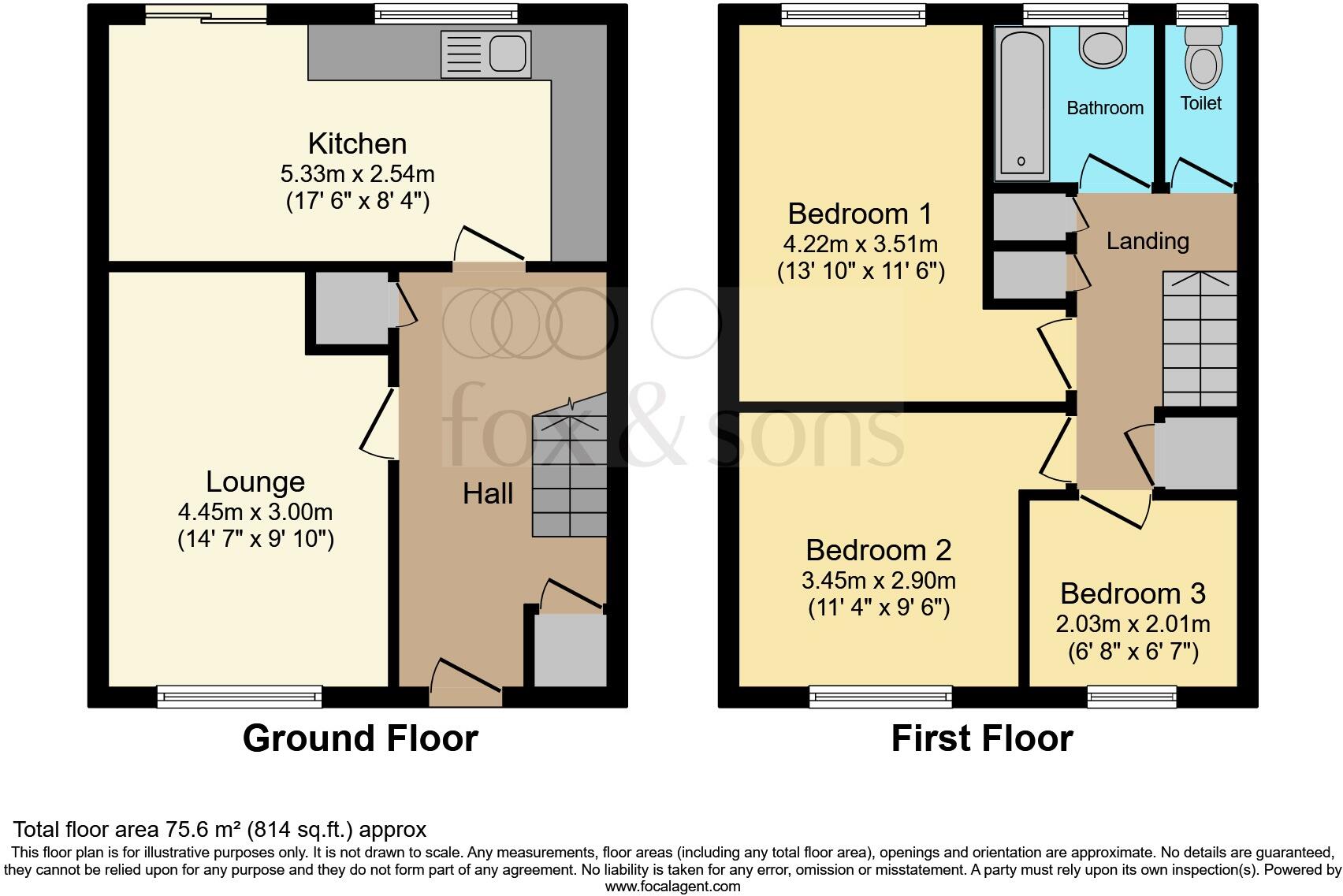Summary - 94, Croxden Way BN22 0UJ
3 bed 1 bath End of Terrace
Well-presented family house with garden and reliable broadband.
Three double bedrooms on first floor
Open-plan kitchen/dining with patio doors to garden
Fitted bathroom plus separate cloakroom
Front and enclosed rear garden with shed and rear gate
Freehold; approximately 814 sq ft (small overall size)
Double glazing installed before 2002; may need updating
Built 1976–82; filled cavity walls, gas boiler and radiators
Area classed very deprived; buyer due diligence recommended
A well-presented three-bedroom end-of-terrace in Willingdon Trees, offered freehold and ready to occupy. The house has an open-plan kitchen/dining room, a separate living room, and a fitted bathroom plus cloakroom; double glazing is installed and central heating runs from a gas boiler with radiators. Outside there are front and enclosed rear gardens with a rear gate and shed, plus nearby shops, parks and several primary schools rated Good. Council tax is described as low and broadband/mobile connectivity are strong.
Internally the layout suits a young family or couple needing flexible space: three double bedrooms on the first floor and an open-plan ground floor for everyday living. At about 814 sq ft the property is modest in size but well maintained, with laminate floors and neutral decoration as shown. The construction dates from 1976–82 with filled cavity walls and earlier double glazing (pre-2002).
Buyers should note the wider local context: the area is classed as very deprived and described as a hampered neighbourhood, though local crime is average. Services and appliances have not been tested and a buyer survey is recommended. This home offers sensible value at the guide price band, particularly for those prioritising outdoor space, schools close by and good digital connectivity.
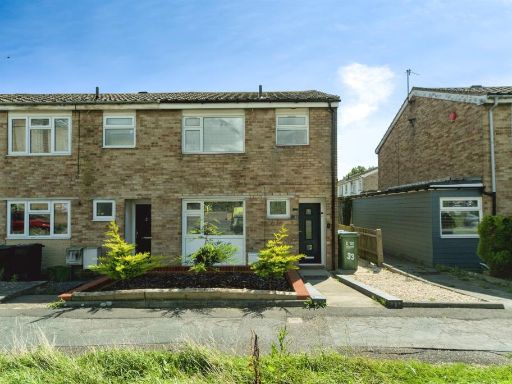 3 bedroom end of terrace house for sale in Pembury Road, Eastbourne, BN23 — £280,000 • 3 bed • 1 bath • 813 ft²
3 bedroom end of terrace house for sale in Pembury Road, Eastbourne, BN23 — £280,000 • 3 bed • 1 bath • 813 ft²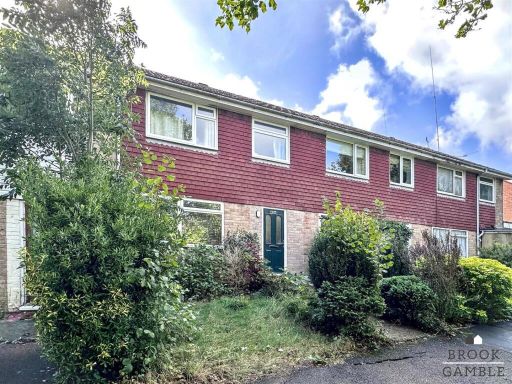 3 bedroom terraced house for sale in Magnolia Walk, Eastbourne, BN22 — £295,000 • 3 bed • 1 bath • 870 ft²
3 bedroom terraced house for sale in Magnolia Walk, Eastbourne, BN22 — £295,000 • 3 bed • 1 bath • 870 ft²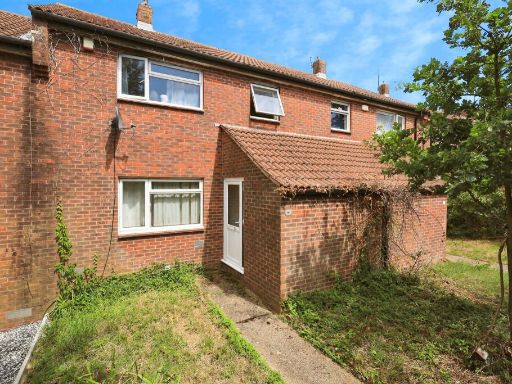 3 bedroom terraced house for sale in Wroxham Road, Eastbourne, BN23 — £220,000 • 3 bed • 1 bath • 1055 ft²
3 bedroom terraced house for sale in Wroxham Road, Eastbourne, BN23 — £220,000 • 3 bed • 1 bath • 1055 ft²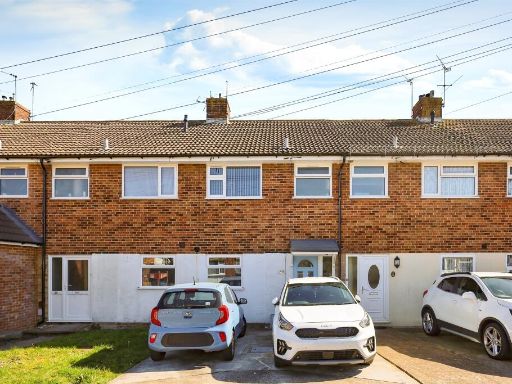 3 bedroom terraced house for sale in Winkney Road, Eastbourne, BN22 — £290,000 • 3 bed • 1 bath • 835 ft²
3 bedroom terraced house for sale in Winkney Road, Eastbourne, BN22 — £290,000 • 3 bed • 1 bath • 835 ft²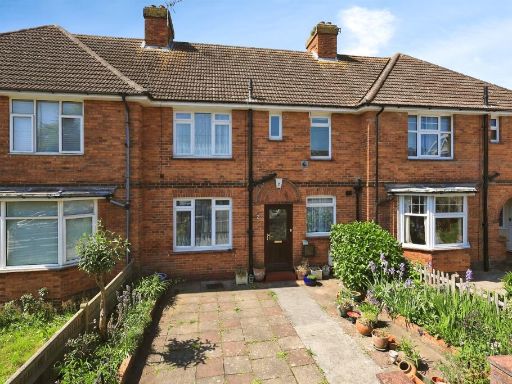 3 bedroom terraced house for sale in Electricity Cottages, Eastbourne, BN22 — £290,000 • 3 bed • 1 bath • 1075 ft²
3 bedroom terraced house for sale in Electricity Cottages, Eastbourne, BN22 — £290,000 • 3 bed • 1 bath • 1075 ft²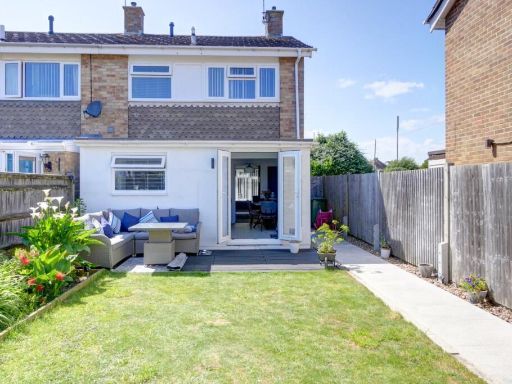 3 bedroom end of terrace house for sale in Oxendean Gardens, Eastbourne, BN22 — £315,000 • 3 bed • 1 bath • 606 ft²
3 bedroom end of terrace house for sale in Oxendean Gardens, Eastbourne, BN22 — £315,000 • 3 bed • 1 bath • 606 ft²