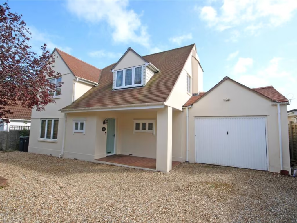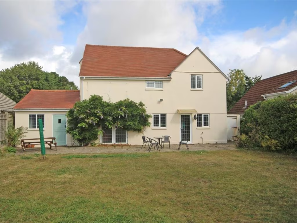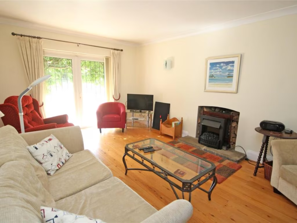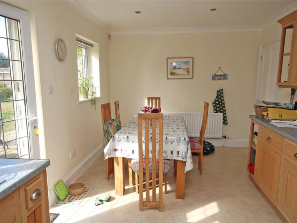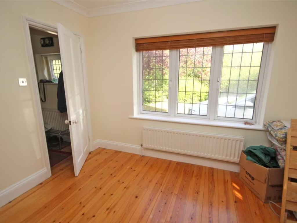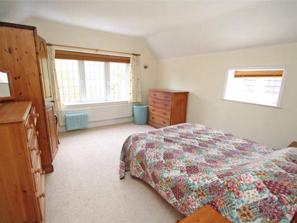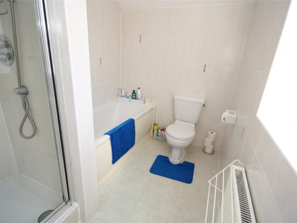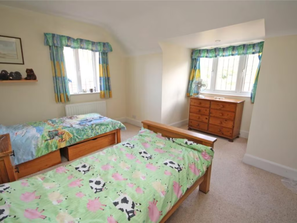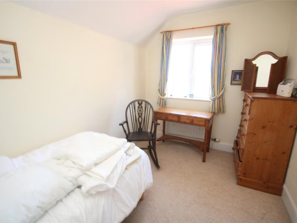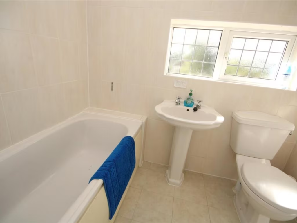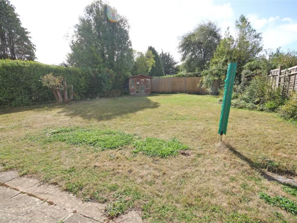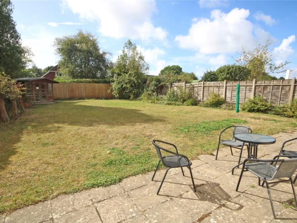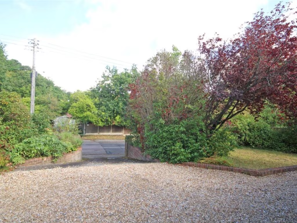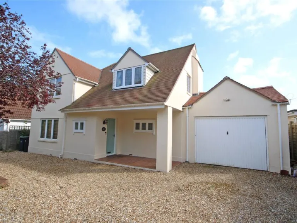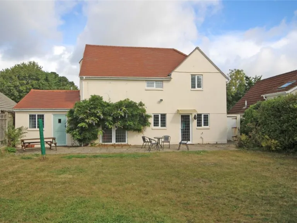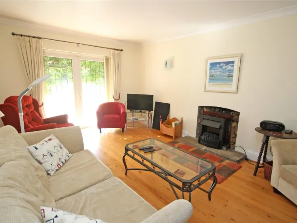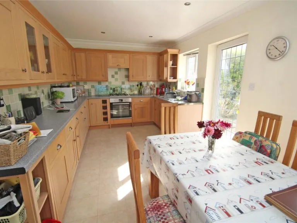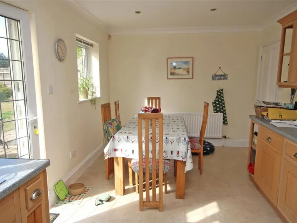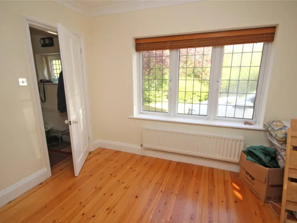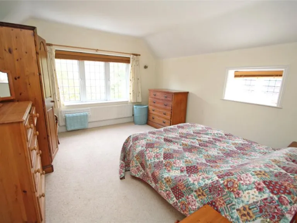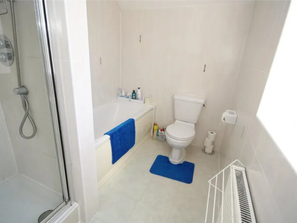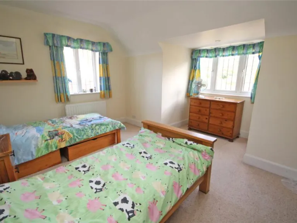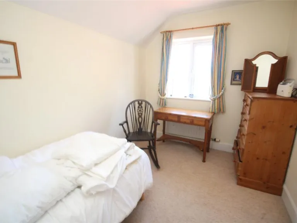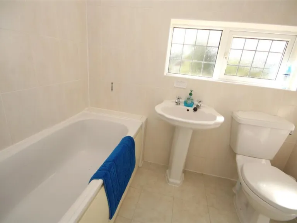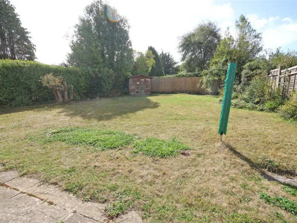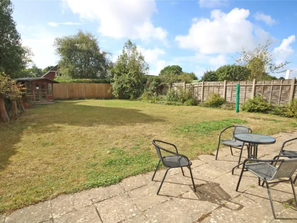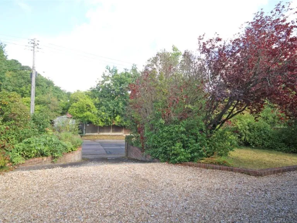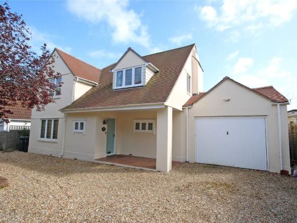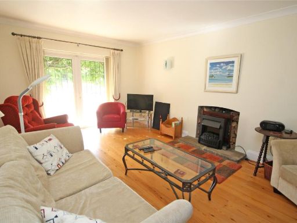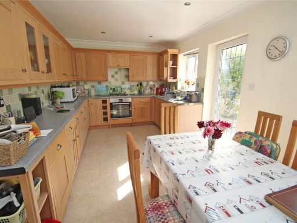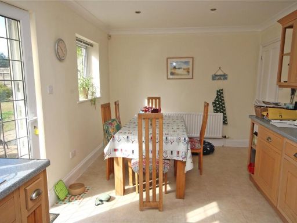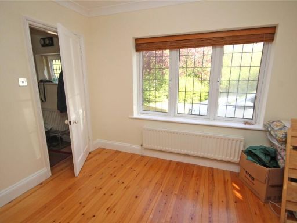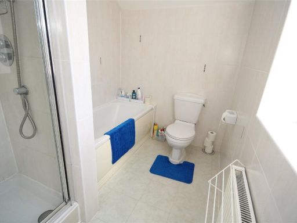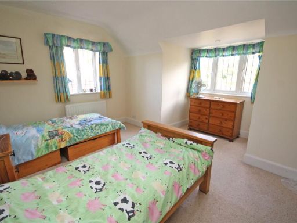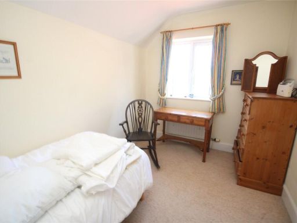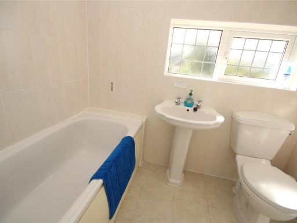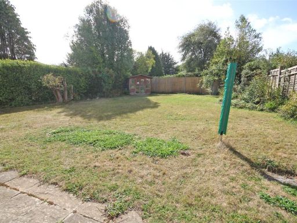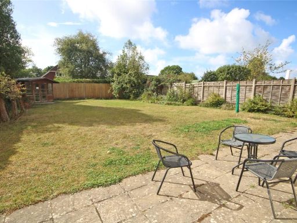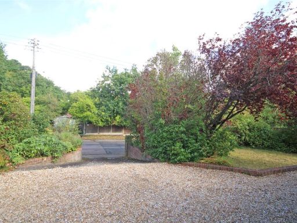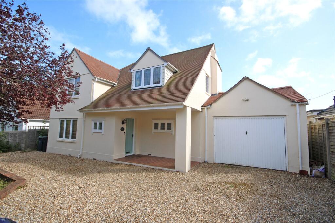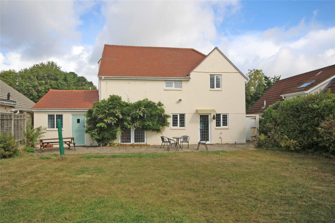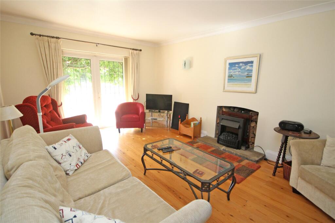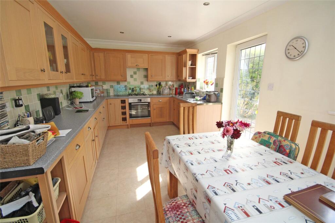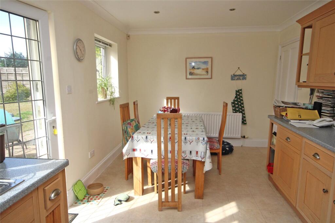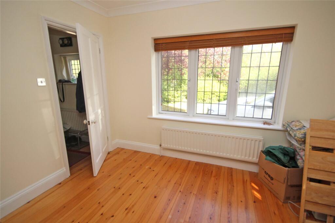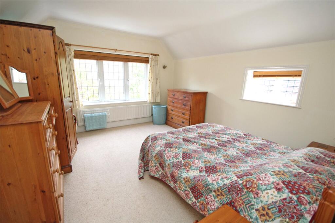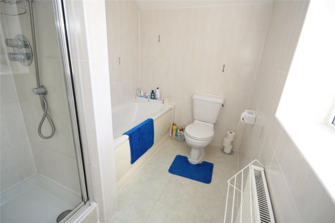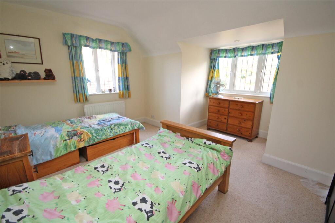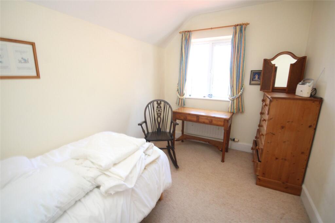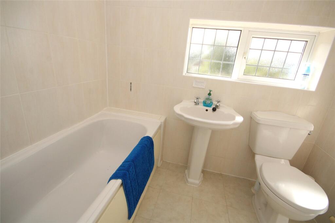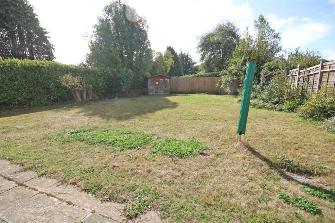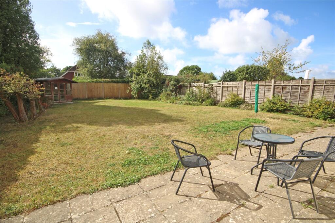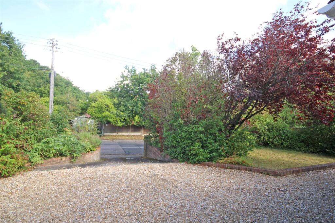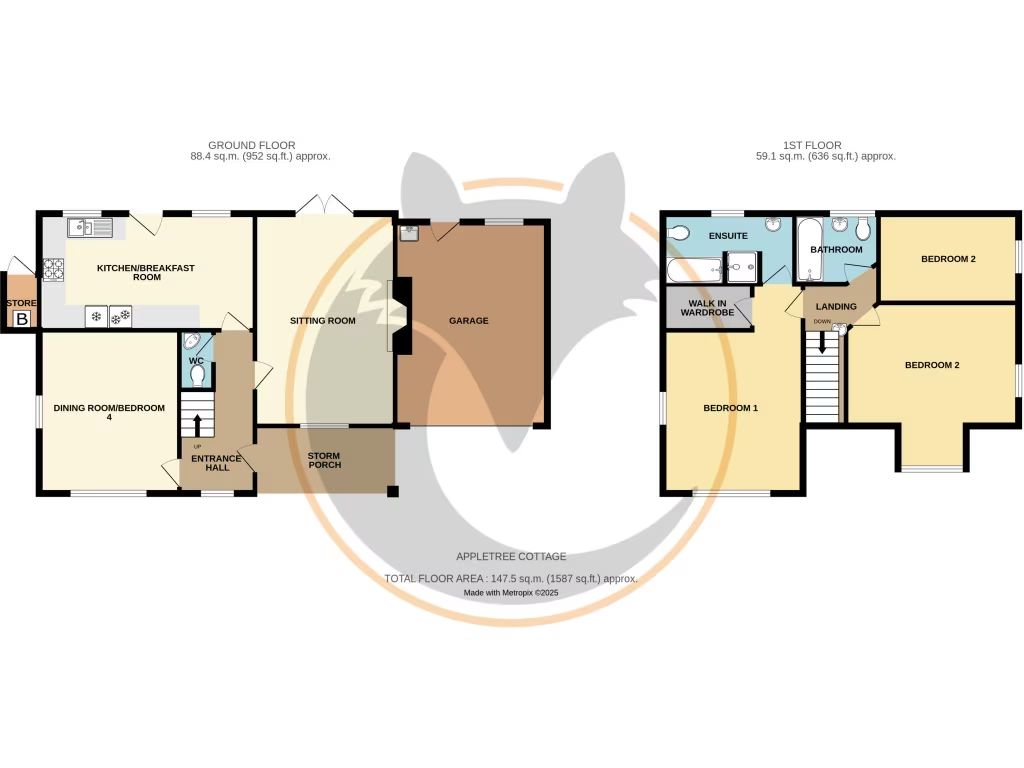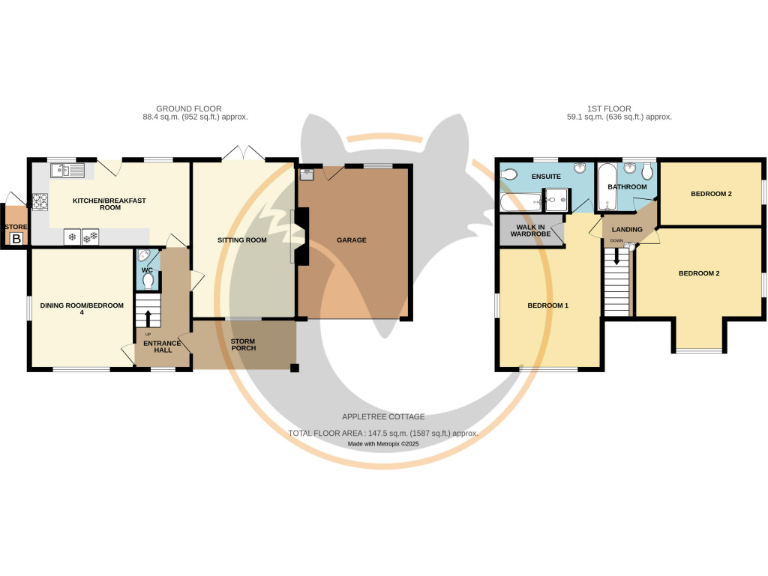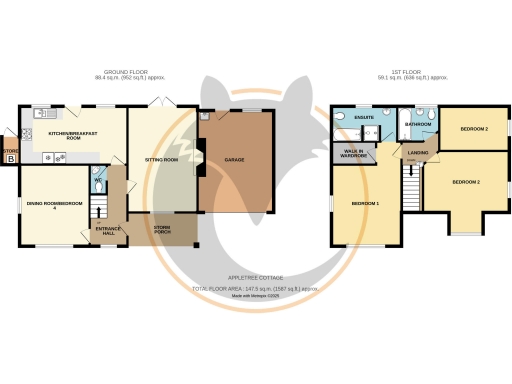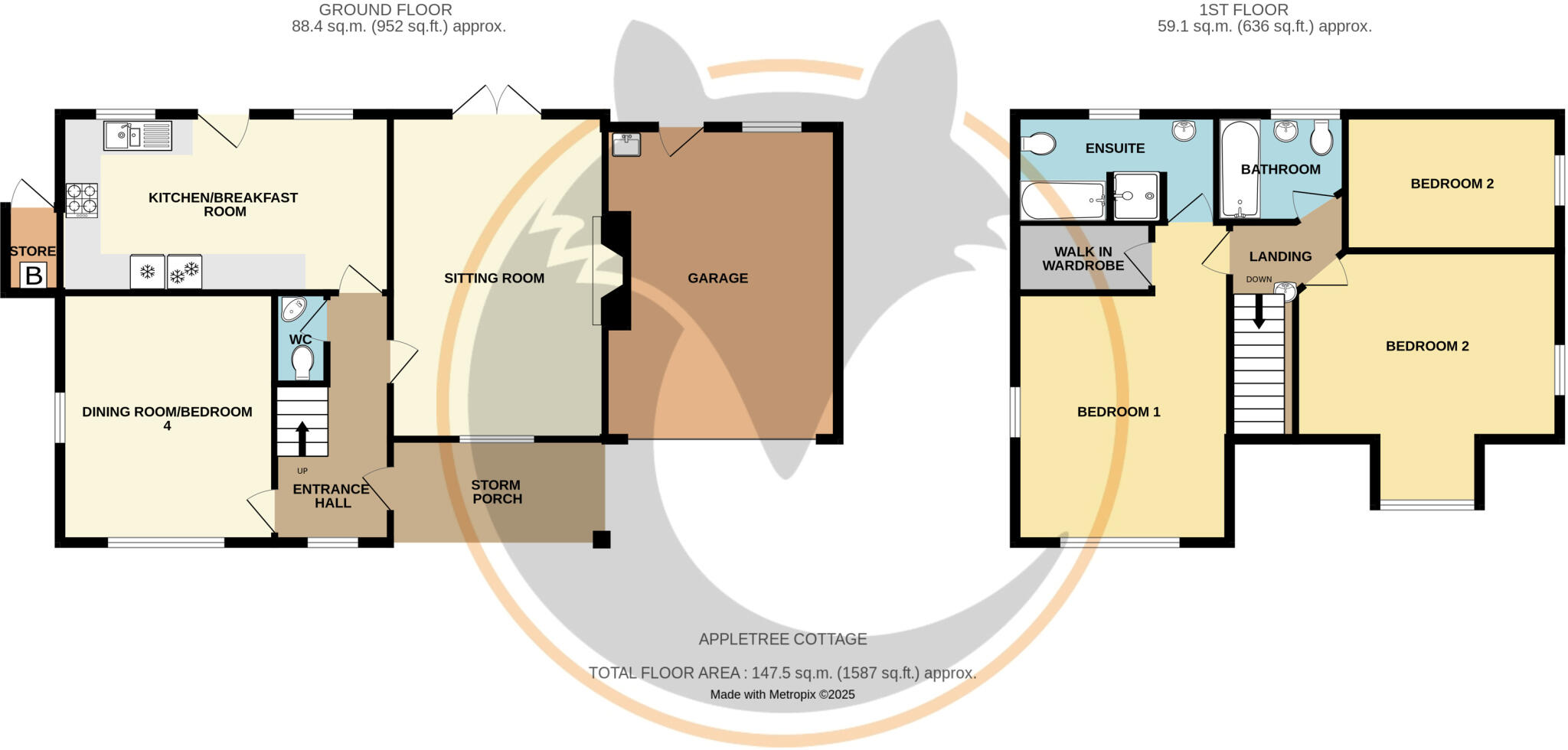Summary - 59 WALKFORD ROAD WALKFORD CHRISTCHURCH BH23 5QD
3 bed 2 bath Detached
Characterful 3-bed detached house with large south garden and strong parking.
Spacious detached family home on large, south-facing garden
Driveway parking for three to four cars; attached single garage
Generous kitchen/breakfast room and 18ft sitting room with patio doors
Principal bedroom with walk-in wardrobe and en-suite bathroom
Double glazing fitted post-2002; Vaillant gas boiler for heating
Built 1930s–1940s; cavity walls assumed uninsulated (may need upgrading)
EPC D and Council Tax above average
Scope to extend or reconfigure subject to planning
A spacious, characterful detached family house set on a large, south-facing plot in Walkford. The home offers flexible living across two floors: a generous sitting room with provision for a wood-burning stove, an 18ft kitchen/breakfast room with integrated appliances, and a ground-floor room suitable as formal dining or a fourth bedroom. Large driveway parking for three to four cars and an attached garage give excellent practical space for family life and hobbies.
The principal bedroom includes a walk-in wardrobe and en-suite; two further bedrooms and a family bathroom complete the first floor. Double glazing (fitted post-2002) and a Vaillant gas-fired boiler provide comfortable heating, while the mature rear garden and paved patio create a private, sunny outdoor space for children and entertaining. The detached garage has plumbing and space for laundry appliances, plus a stable door to the garden.
Key practical points to note: the house dates from the 1930s–1940s and has cavity walls assumed to lack insulation, which may require upgrading to improve energy efficiency. The EPC is D and Council Tax is above average. While presented in good, modernised condition, the property offers scope to reconfigure or extend subject to planning — appealing to buyers who value space and potential rather than a fully modern, low-energy home.
This property will suit families seeking established suburban living with strong parking, generous gardens, and adaptable internal space. Buyers looking for a turn-key, highly insulated new-build may find some retrofit work necessary to reach top energy performance.
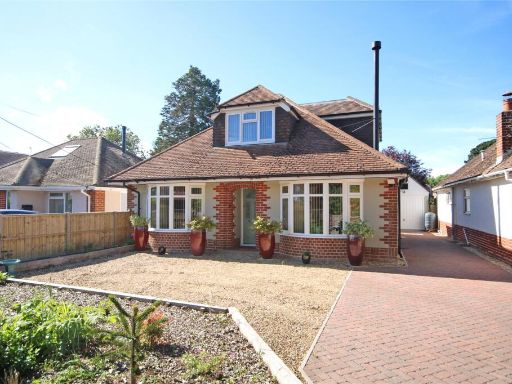 3 bedroom detached house for sale in Avenue Road, Walkford, Christchurch, Dorset, BH23 — £675,000 • 3 bed • 2 bath • 1522 ft²
3 bedroom detached house for sale in Avenue Road, Walkford, Christchurch, Dorset, BH23 — £675,000 • 3 bed • 2 bath • 1522 ft²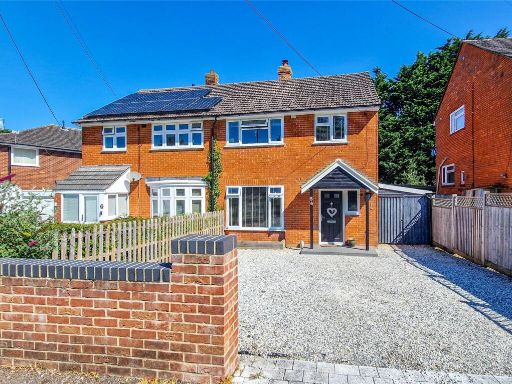 4 bedroom semi-detached house for sale in Glenville Road, Walkford, Christchurch, Dorset, BH23 — £450,000 • 4 bed • 1 bath • 1303 ft²
4 bedroom semi-detached house for sale in Glenville Road, Walkford, Christchurch, Dorset, BH23 — £450,000 • 4 bed • 1 bath • 1303 ft²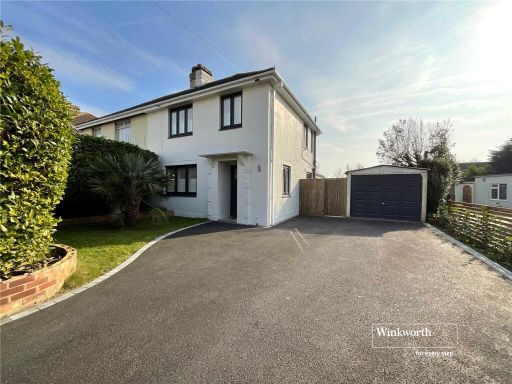 3 bedroom semi-detached house for sale in Heath Road, Walkford, Christchurch, BH23 — £450,000 • 3 bed • 1 bath • 1153 ft²
3 bedroom semi-detached house for sale in Heath Road, Walkford, Christchurch, BH23 — £450,000 • 3 bed • 1 bath • 1153 ft²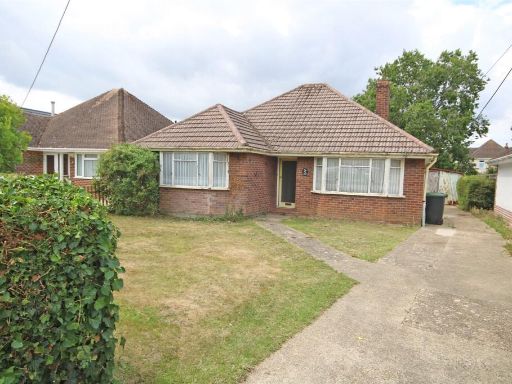 3 bedroom bungalow for sale in Avenue Road, Walkford, Christchurch, Dorset, BH23 — £495,000 • 3 bed • 1 bath • 800 ft²
3 bedroom bungalow for sale in Avenue Road, Walkford, Christchurch, Dorset, BH23 — £495,000 • 3 bed • 1 bath • 800 ft²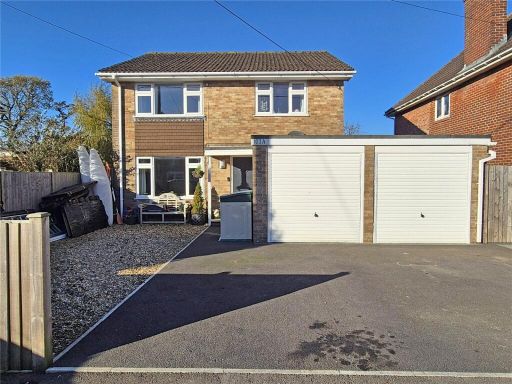 4 bedroom detached house for sale in Manor Road, New Milton, Hampshire, BH25 — £535,000 • 4 bed • 2 bath • 1629 ft²
4 bedroom detached house for sale in Manor Road, New Milton, Hampshire, BH25 — £535,000 • 4 bed • 2 bath • 1629 ft²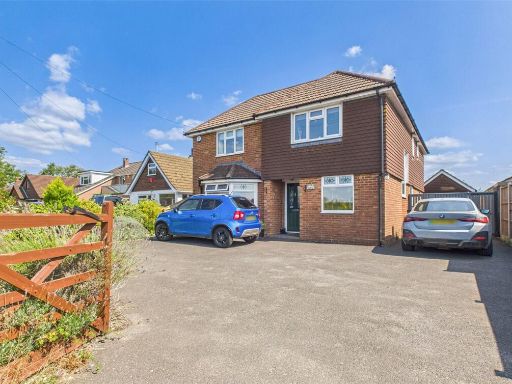 4 bedroom detached house for sale in Ringwood Road, Sopley, Christchurch, Dorset, BH23 — £650,000 • 4 bed • 2 bath • 1574 ft²
4 bedroom detached house for sale in Ringwood Road, Sopley, Christchurch, Dorset, BH23 — £650,000 • 4 bed • 2 bath • 1574 ft²