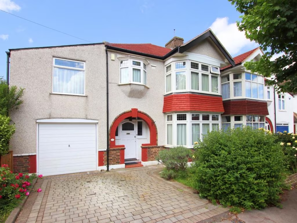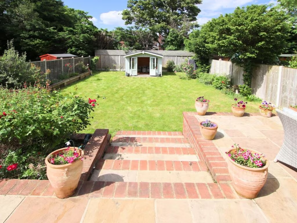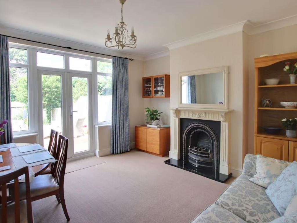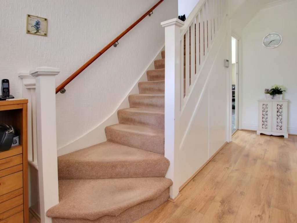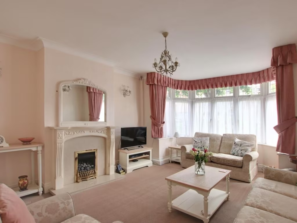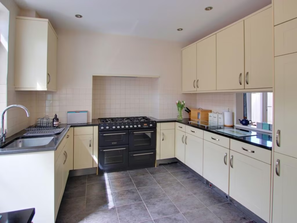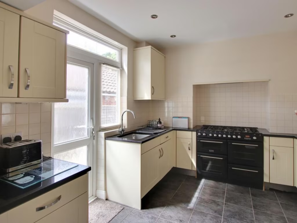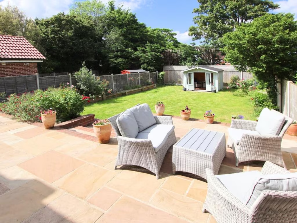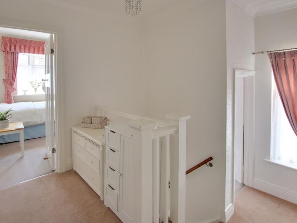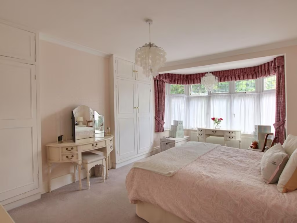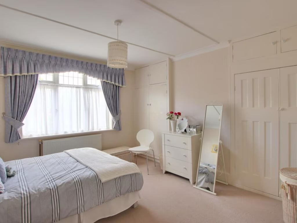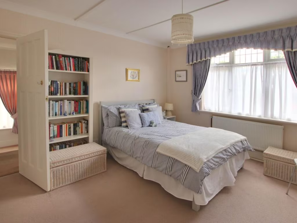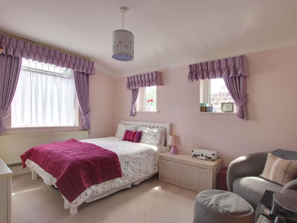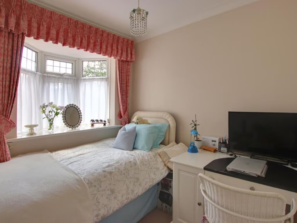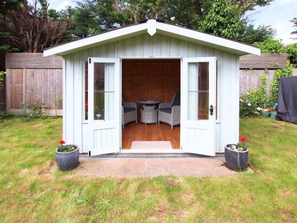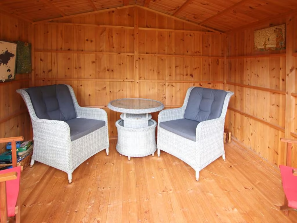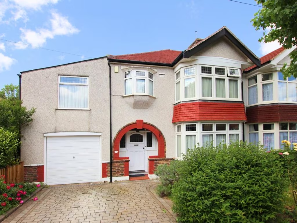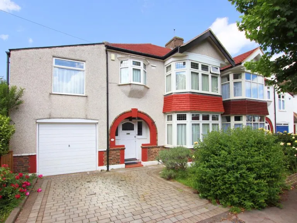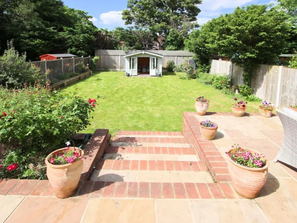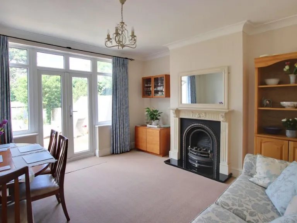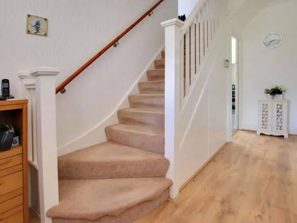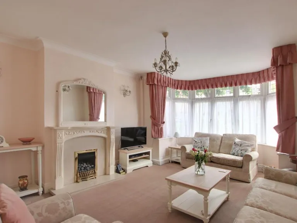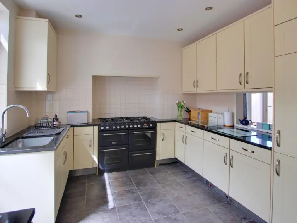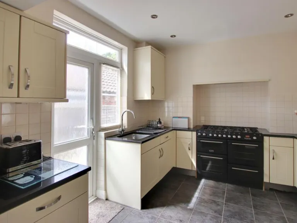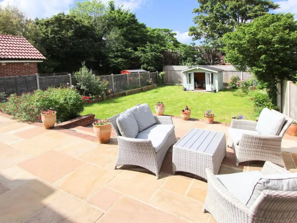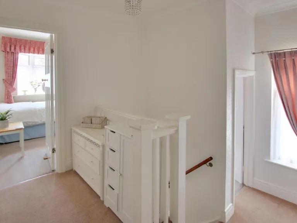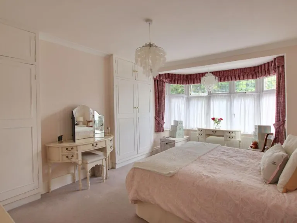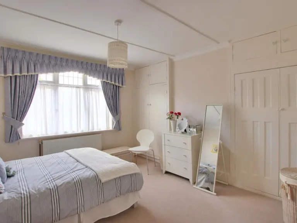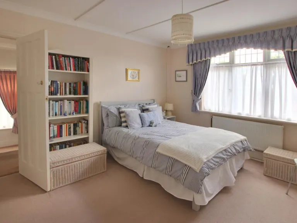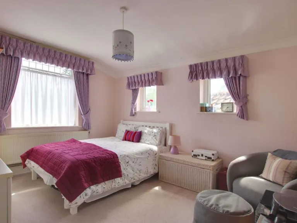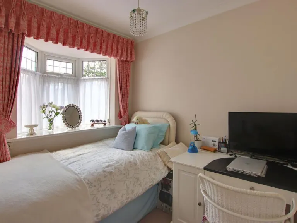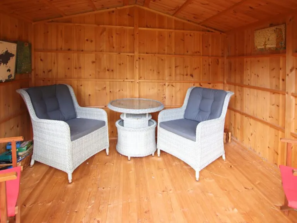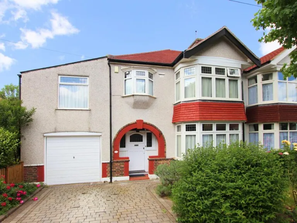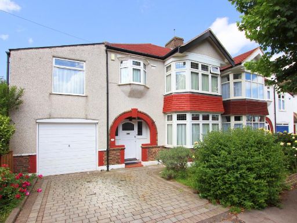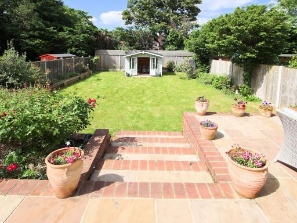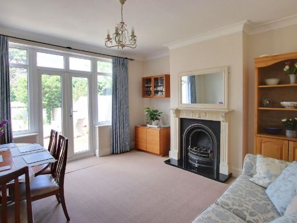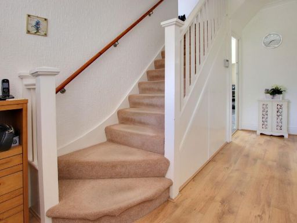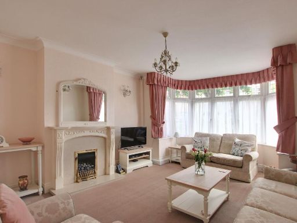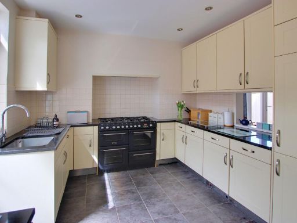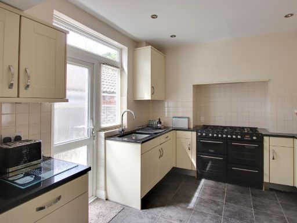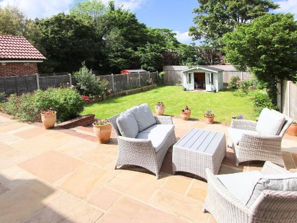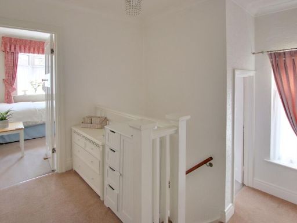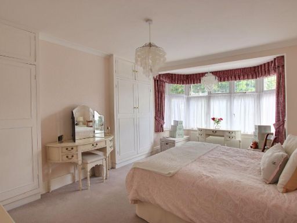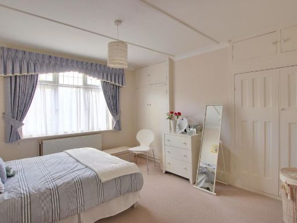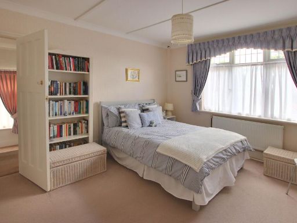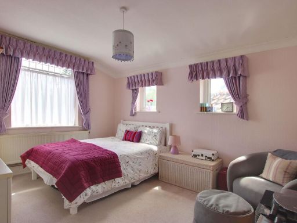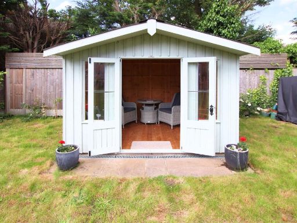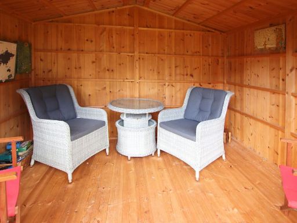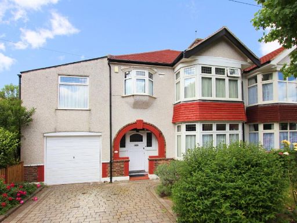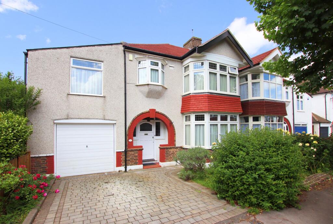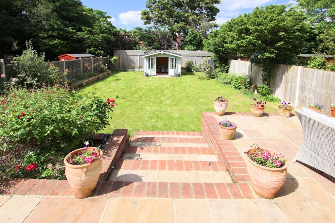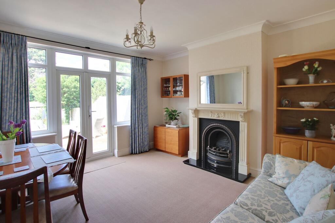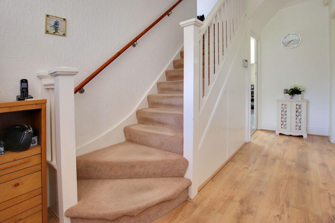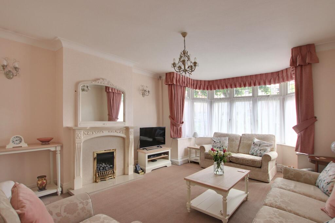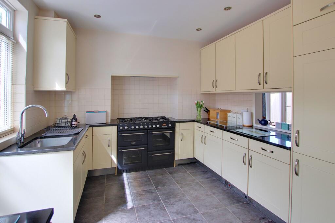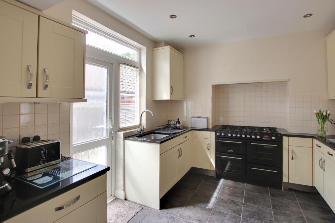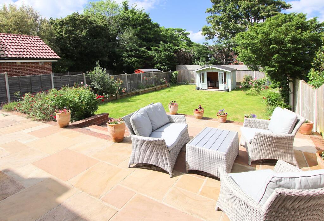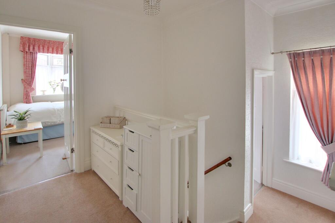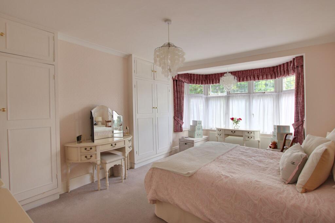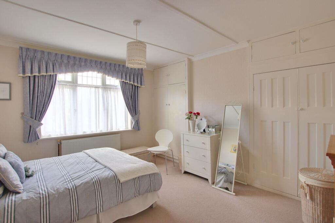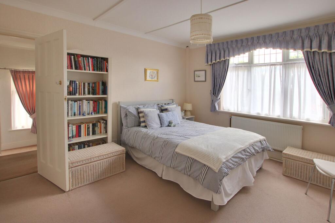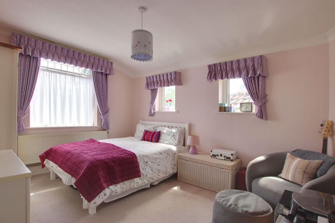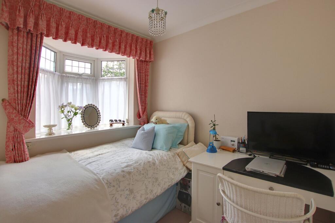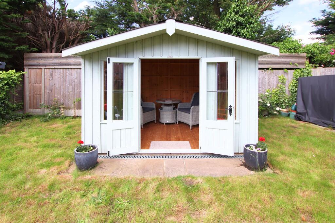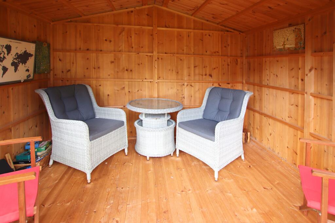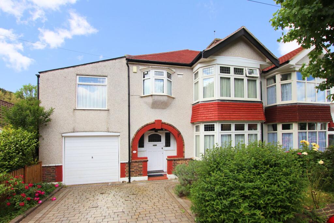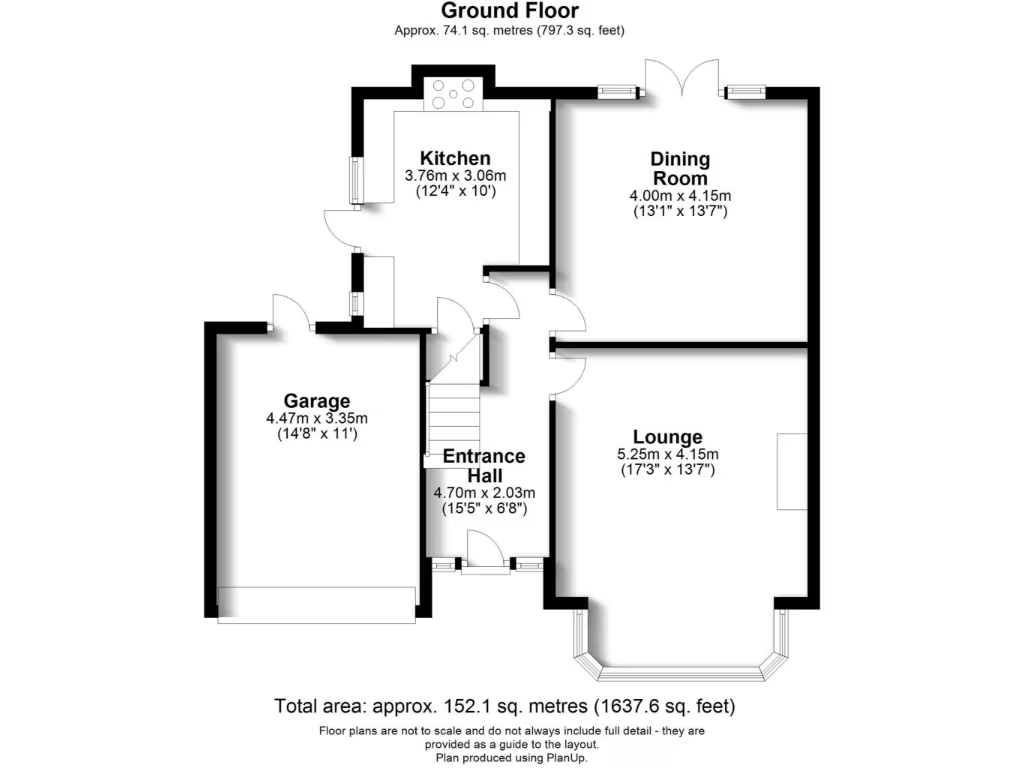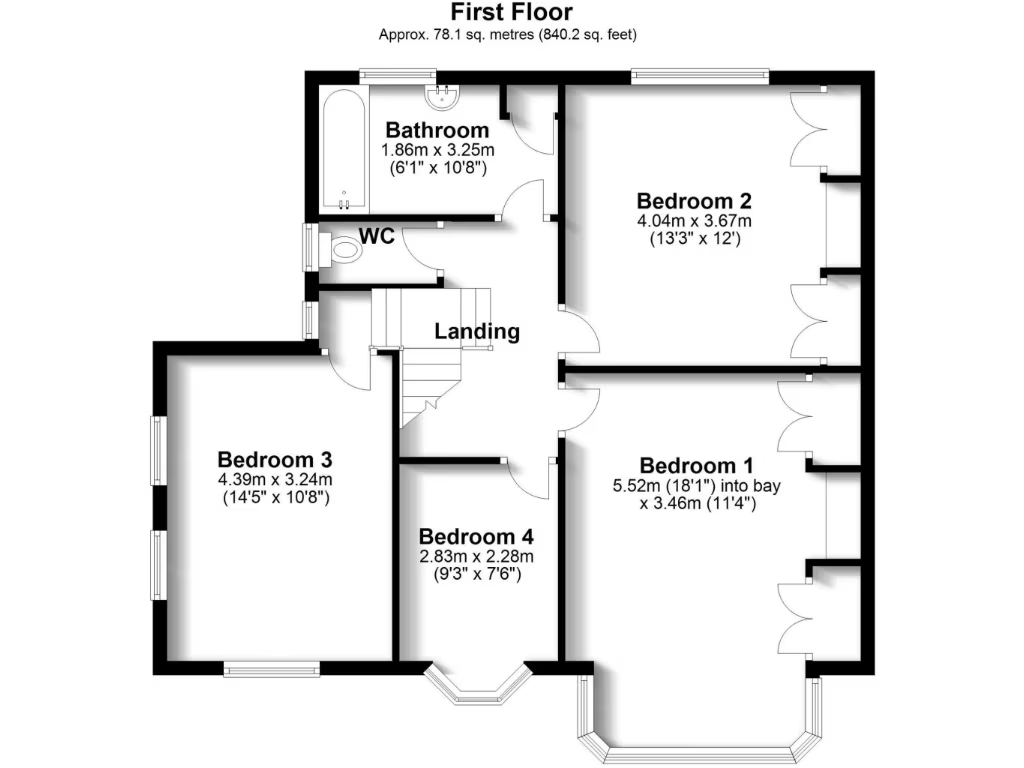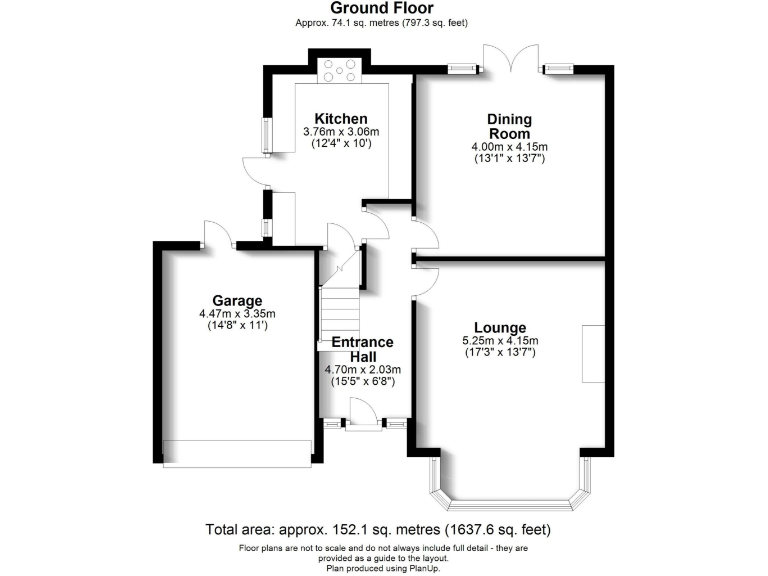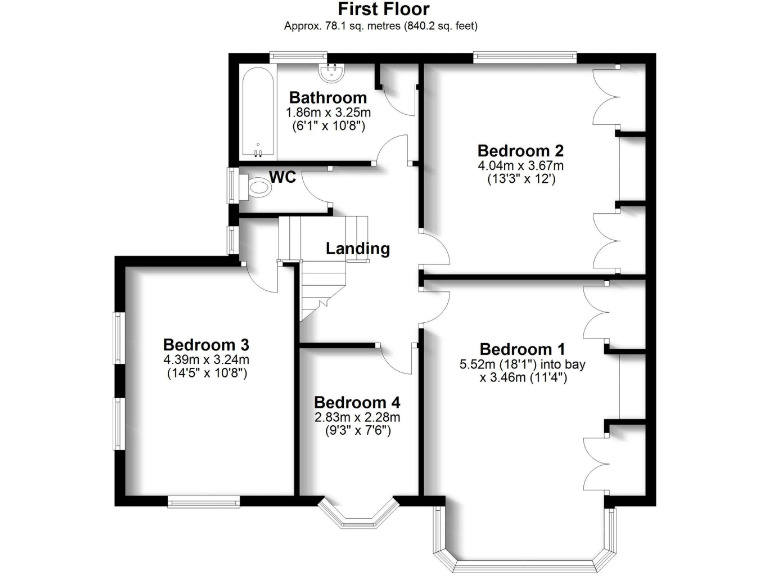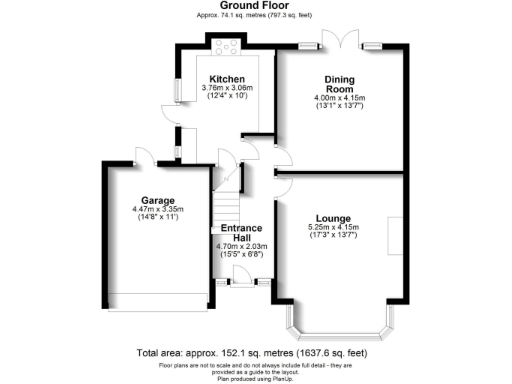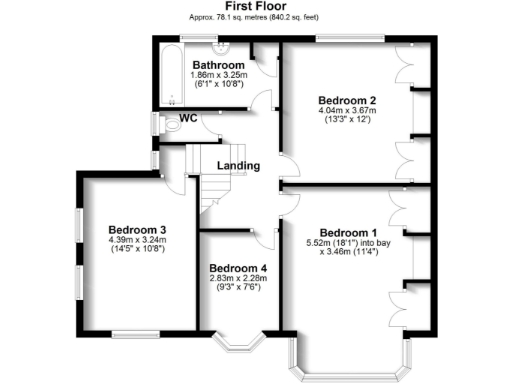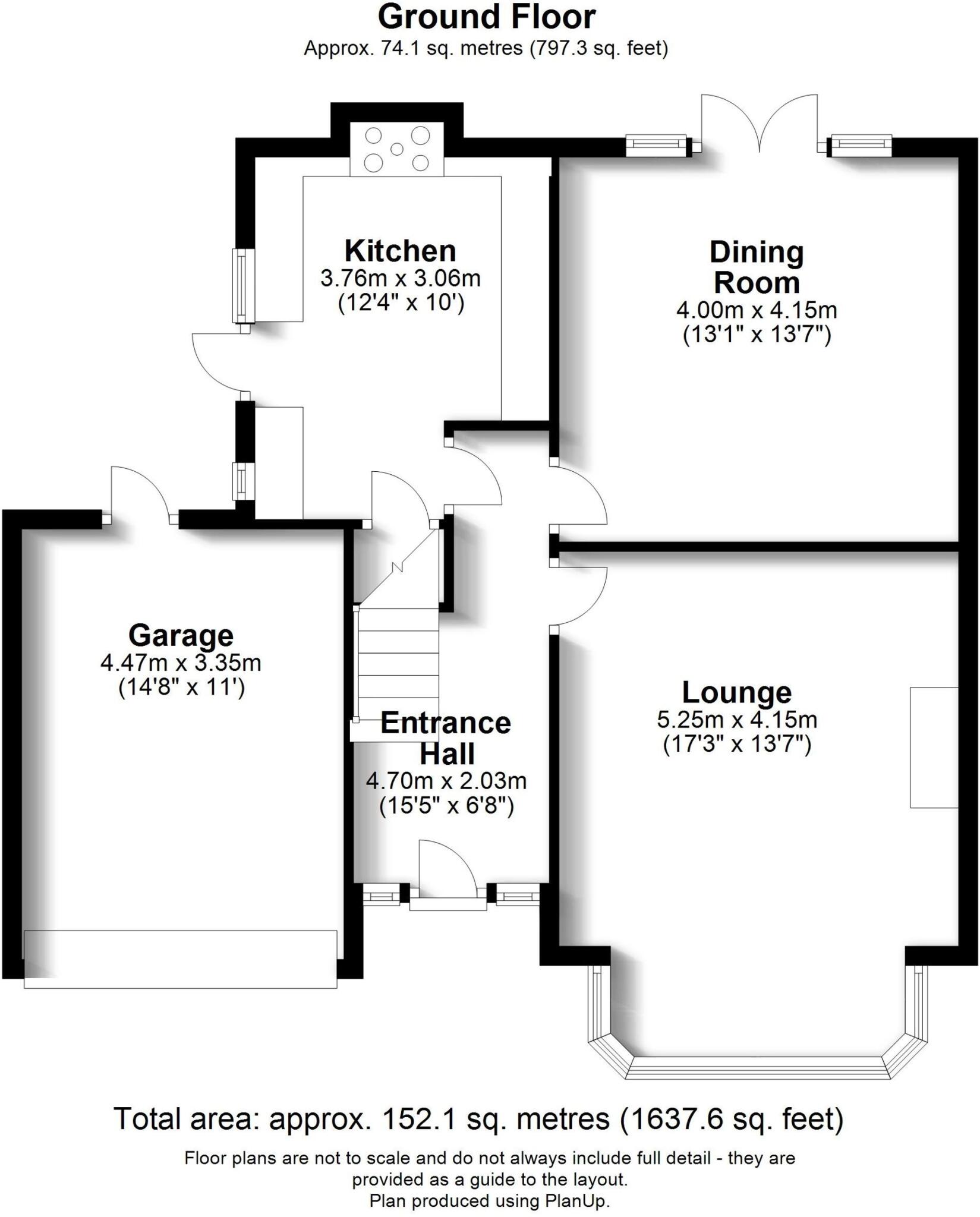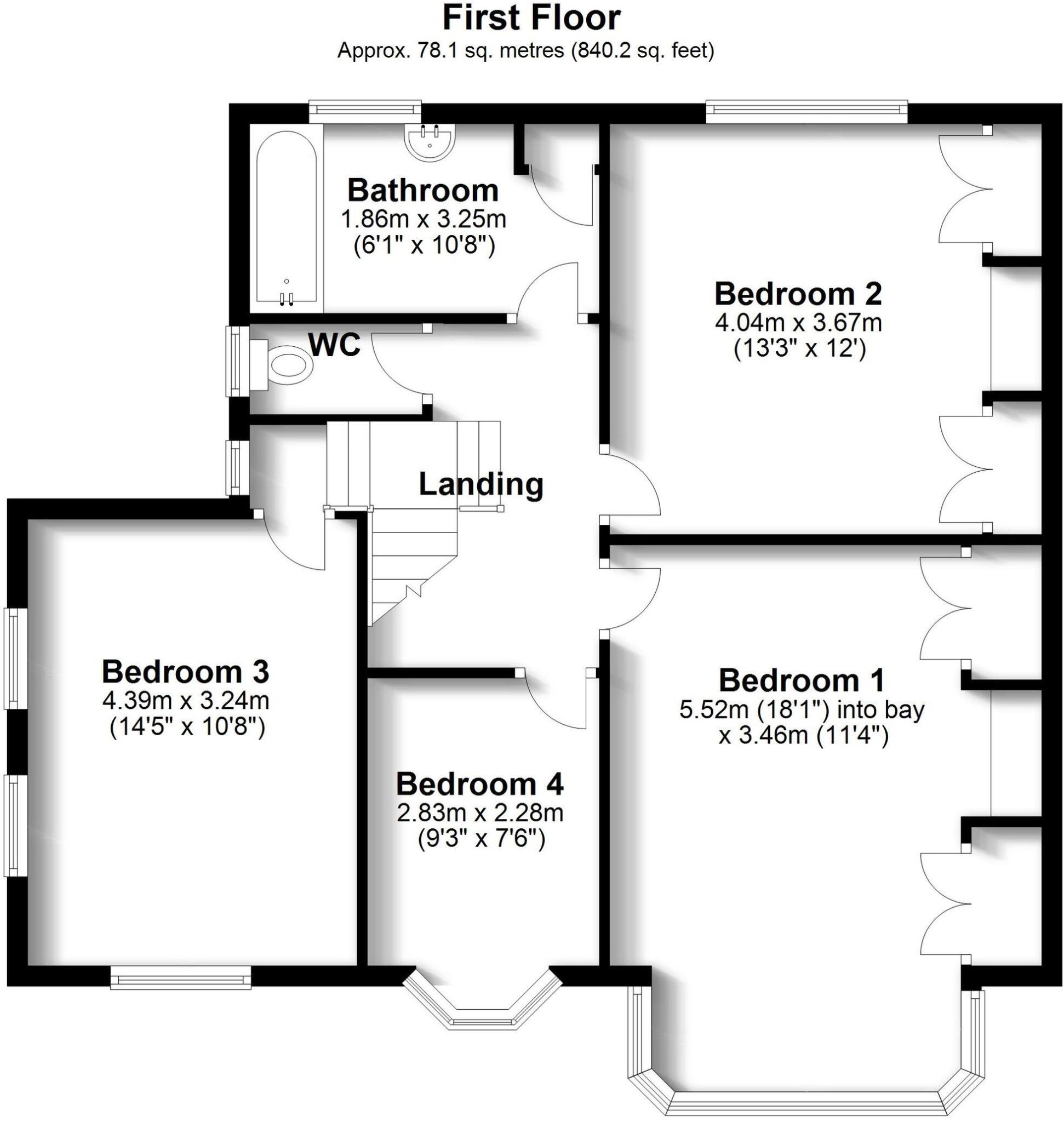Summary - 27 NURSERY CLOSE CROYDON CR0 5EW
4 bed 1 bath Semi-Detached
Spacious four-bedroom family home in a quiet cul-de-sac with garden and garage..
Four larger-than-average double bedrooms
Two spacious reception rooms with high ceilings
Secluded rear garden, patio and timber outbuilding
Garage plus off-street parking; garage convertible (subject to consent)
EPC rating E — energy improvements likely required
Solid brick walls assumed without insulation (higher heating costs)
Single main bathroom plus separate WC
Council tax band described as expensive
Set on a peaceful, highly regarded cul-de-sac, this 1930s semi-detached house offers genuinely spacious principal rooms and four larger-than-average double bedrooms — ideal for growing families who value layout and location. The property feels bright and well presented, with high ceilings, bay windows, two reception rooms and a secluded landscaped rear garden with a timber outbuilding that suits play, home working or storage.
Practical features include a garage, off-street parking and easy access to frequent bus routes, Sandilands tram stop and East Croydon station for swift journeys into central London and Gatwick. Several well-regarded state and independent schools are within easy reach, making the house well suited to families prioritising schooling and commuter convenience.
There are clear improvement and extension opportunities: the garage is suitable for conversion to annex-style accommodation, the loft offers scope for conversion and a rear extension could add living space (subject to consents). Note the property measures about 1,033 sq ft and sits on a decent plot, giving room to adapt over time.
Important practical drawbacks are stated plainly. The EPC rating is E, and the original solid brick walls are assumed to lack cavity insulation, which could mean higher heating costs until insulation improvements are made. There is a single main bathroom (plus separate WC) and council tax is described as expensive. Buyers seeking a fully modern, highly efficient home should budget for energy upgrades and possible internal updating.
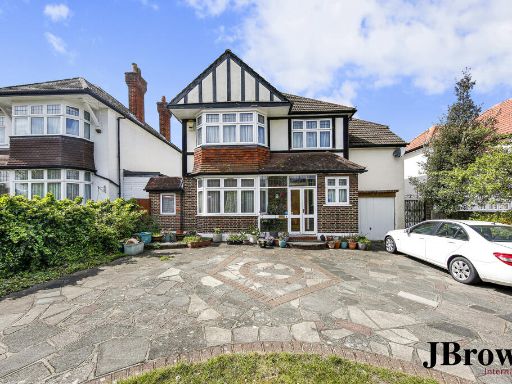 4 bedroom semi-detached house for sale in Upper Shirley Road, Croydon, CR0 — £775,000 • 4 bed • 2 bath • 1900 ft²
4 bedroom semi-detached house for sale in Upper Shirley Road, Croydon, CR0 — £775,000 • 4 bed • 2 bath • 1900 ft²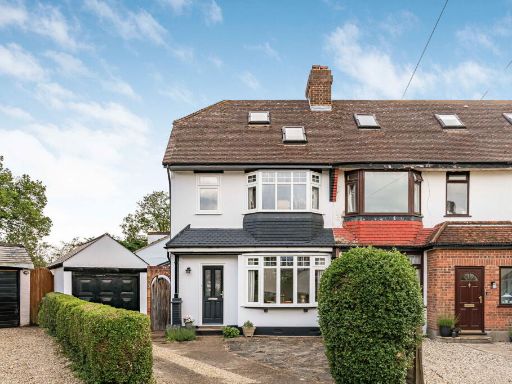 3 bedroom semi-detached house for sale in Gwynne Avenue, Shirley, CR0 — £600,000 • 3 bed • 2 bath • 1577 ft²
3 bedroom semi-detached house for sale in Gwynne Avenue, Shirley, CR0 — £600,000 • 3 bed • 2 bath • 1577 ft²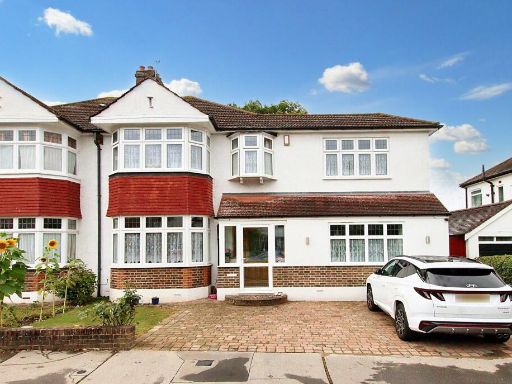 5 bedroom semi-detached house for sale in Wickham Avenue, Shirley, CR0 — £850,000 • 5 bed • 2 bath • 1798 ft²
5 bedroom semi-detached house for sale in Wickham Avenue, Shirley, CR0 — £850,000 • 5 bed • 2 bath • 1798 ft²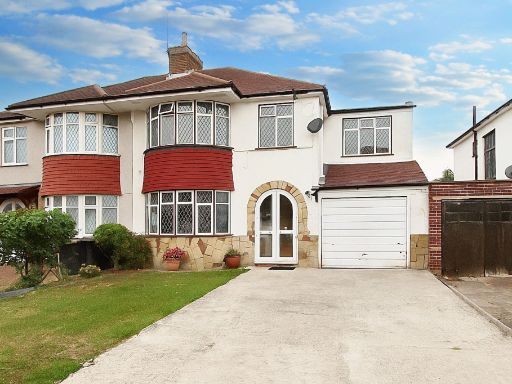 4 bedroom semi-detached house for sale in Tower View, Shirley, CR0 — £675,000 • 4 bed • 2 bath • 1634 ft²
4 bedroom semi-detached house for sale in Tower View, Shirley, CR0 — £675,000 • 4 bed • 2 bath • 1634 ft²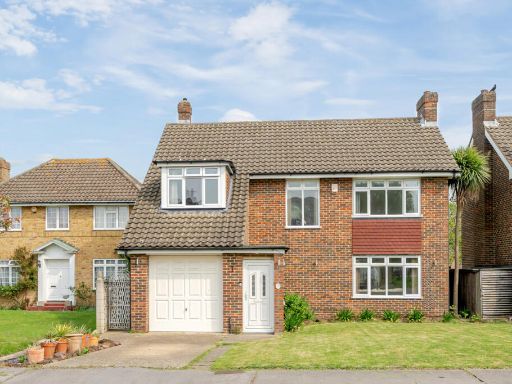 4 bedroom detached house for sale in Round Grove, Shirley, CR0 — £735,000 • 4 bed • 1 bath • 1258 ft²
4 bedroom detached house for sale in Round Grove, Shirley, CR0 — £735,000 • 4 bed • 1 bath • 1258 ft²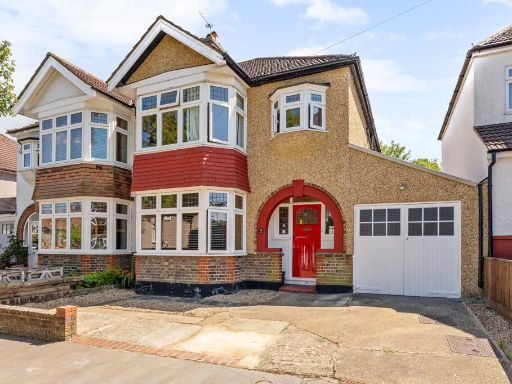 3 bedroom semi-detached house for sale in Nursery Close, Croydon, CR0 — £625,000 • 3 bed • 1 bath • 1391 ft²
3 bedroom semi-detached house for sale in Nursery Close, Croydon, CR0 — £625,000 • 3 bed • 1 bath • 1391 ft²