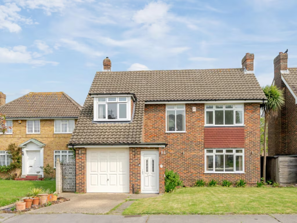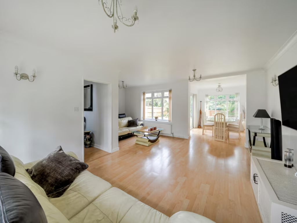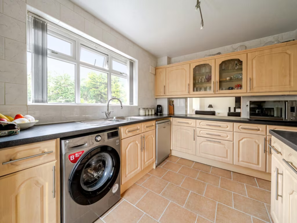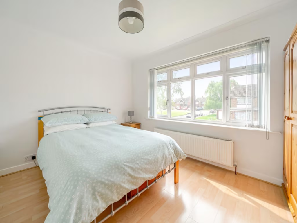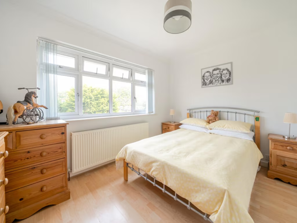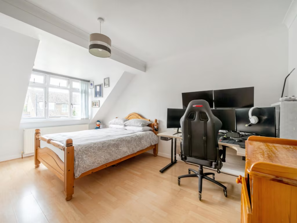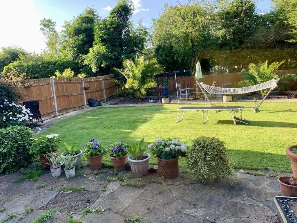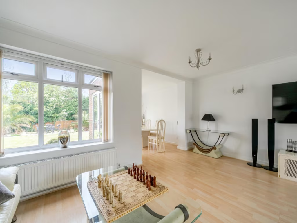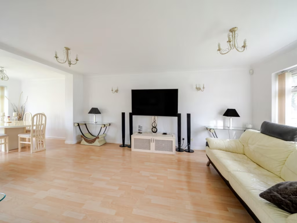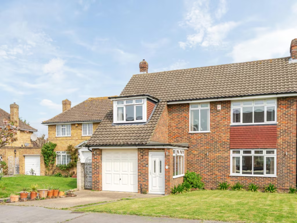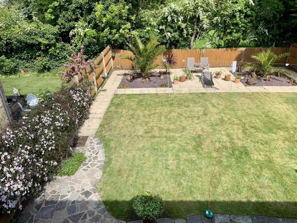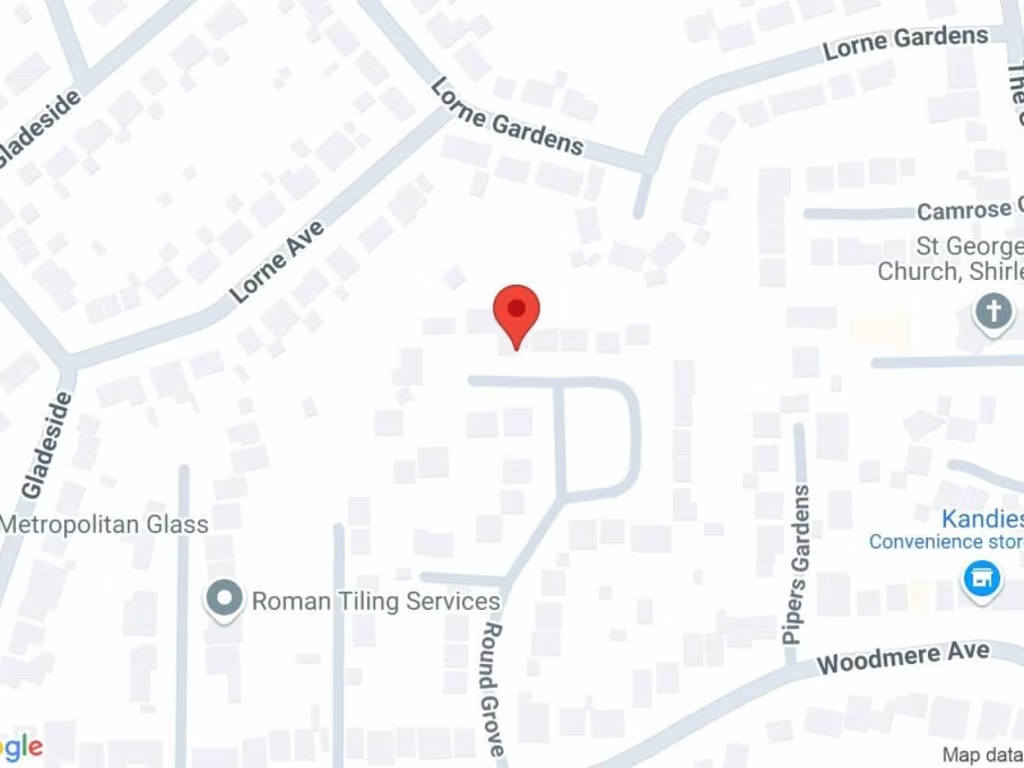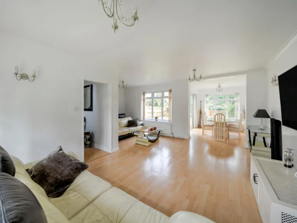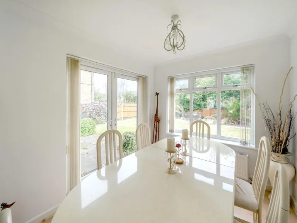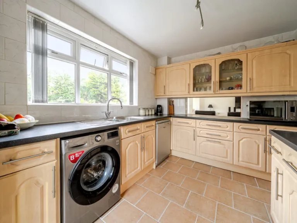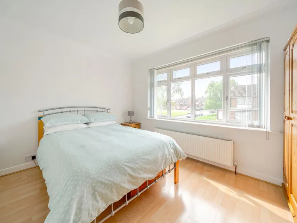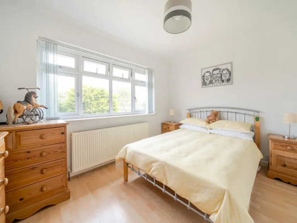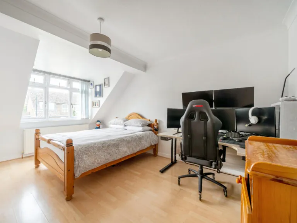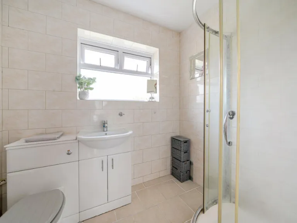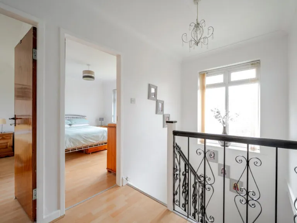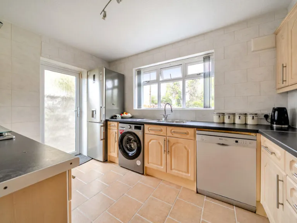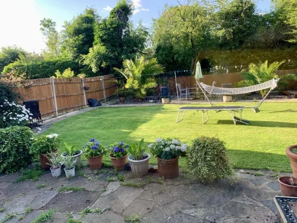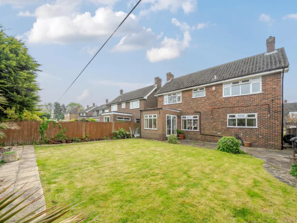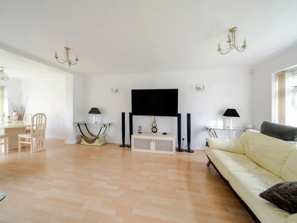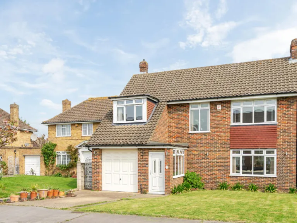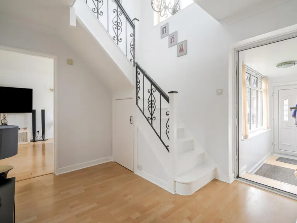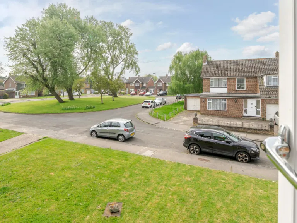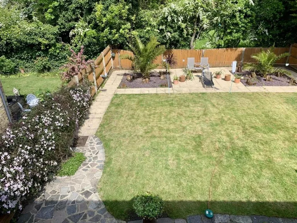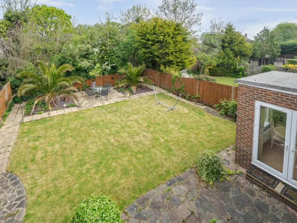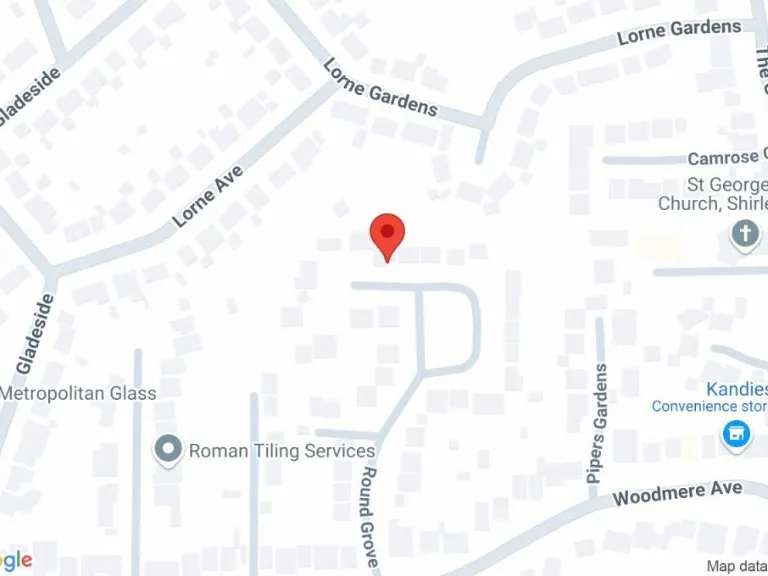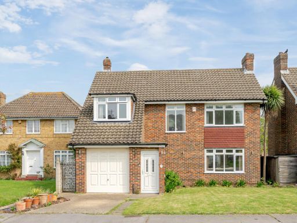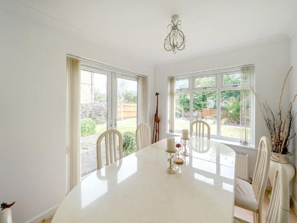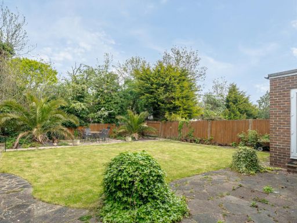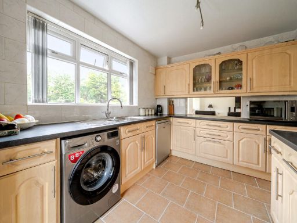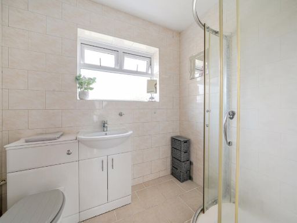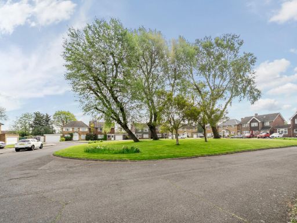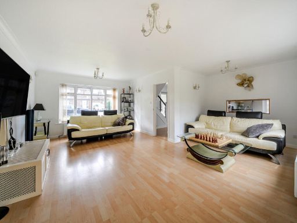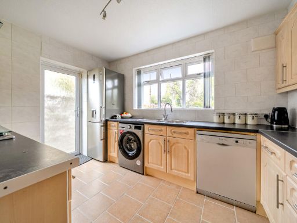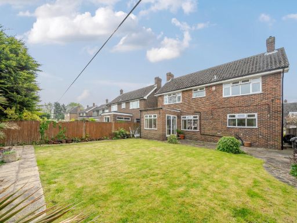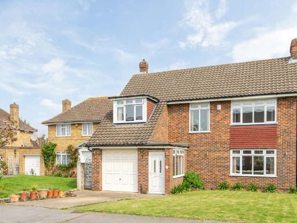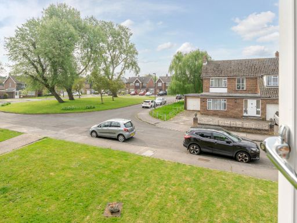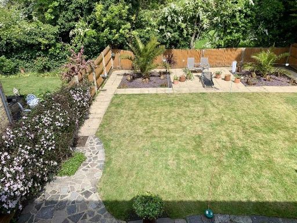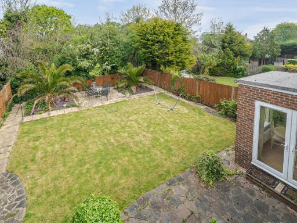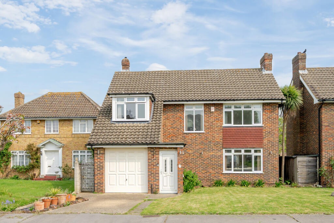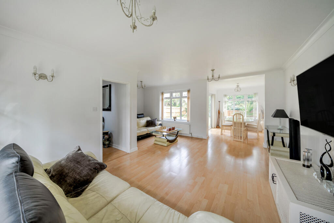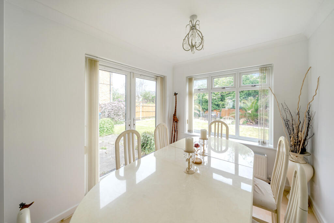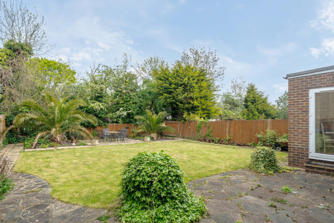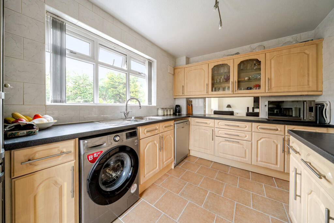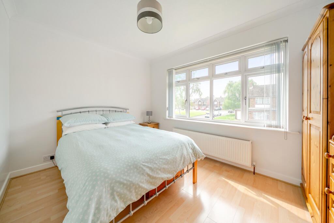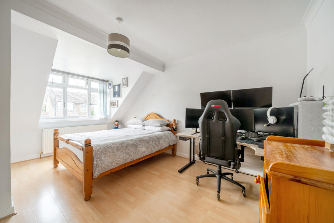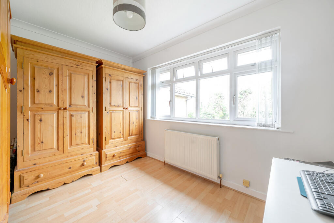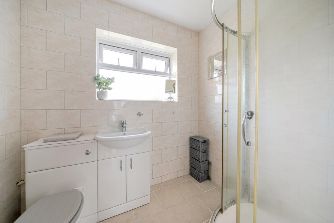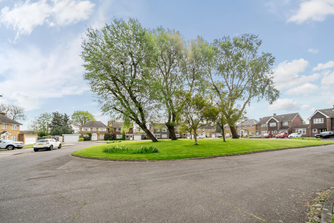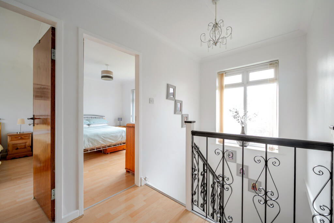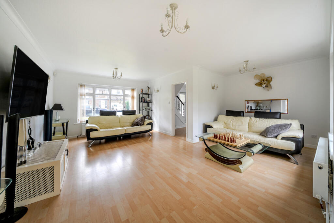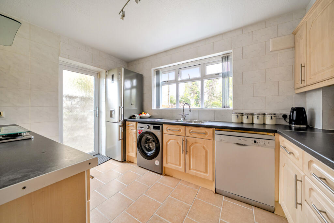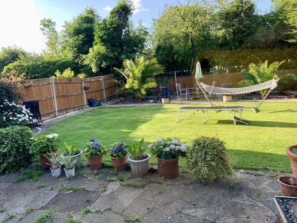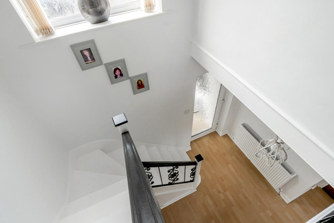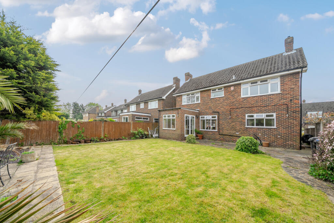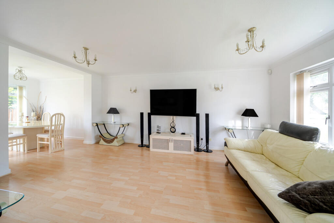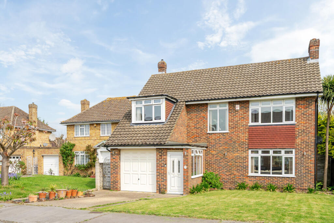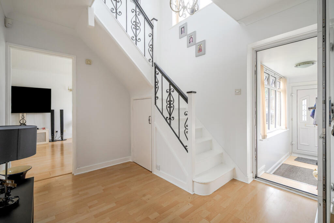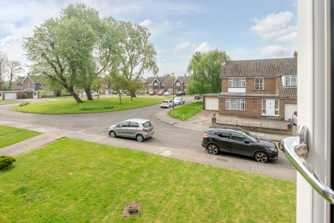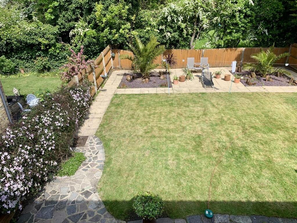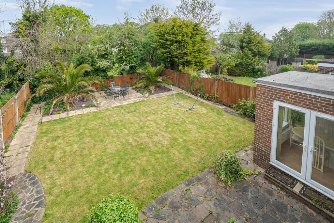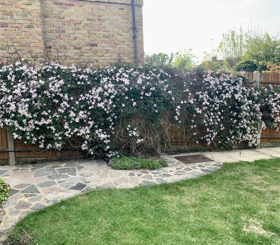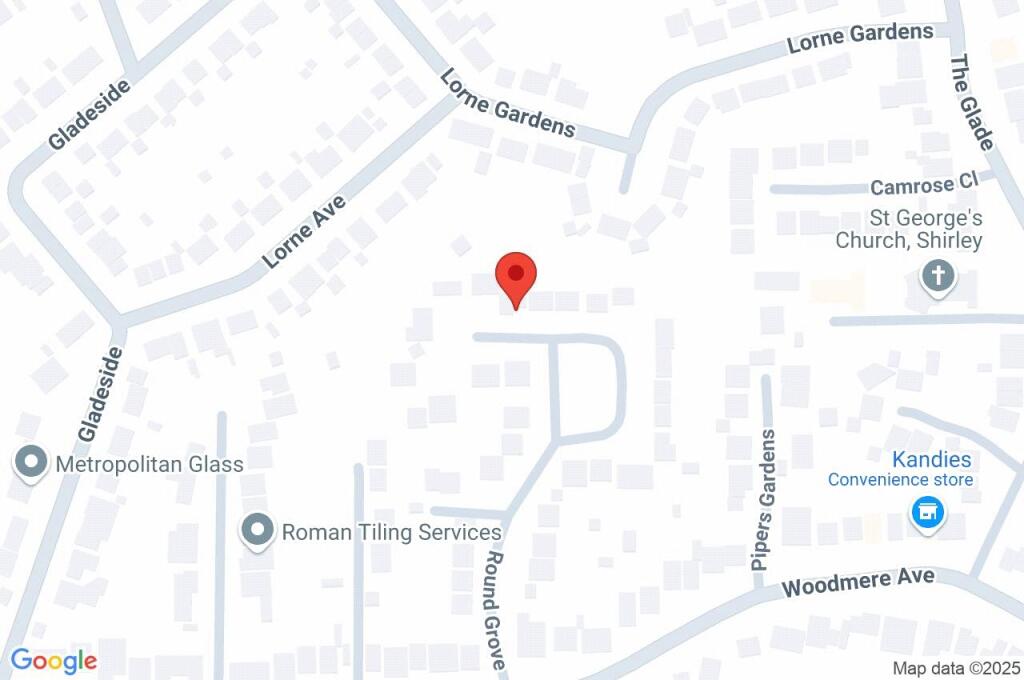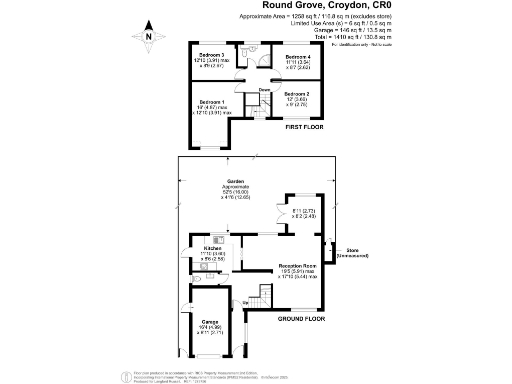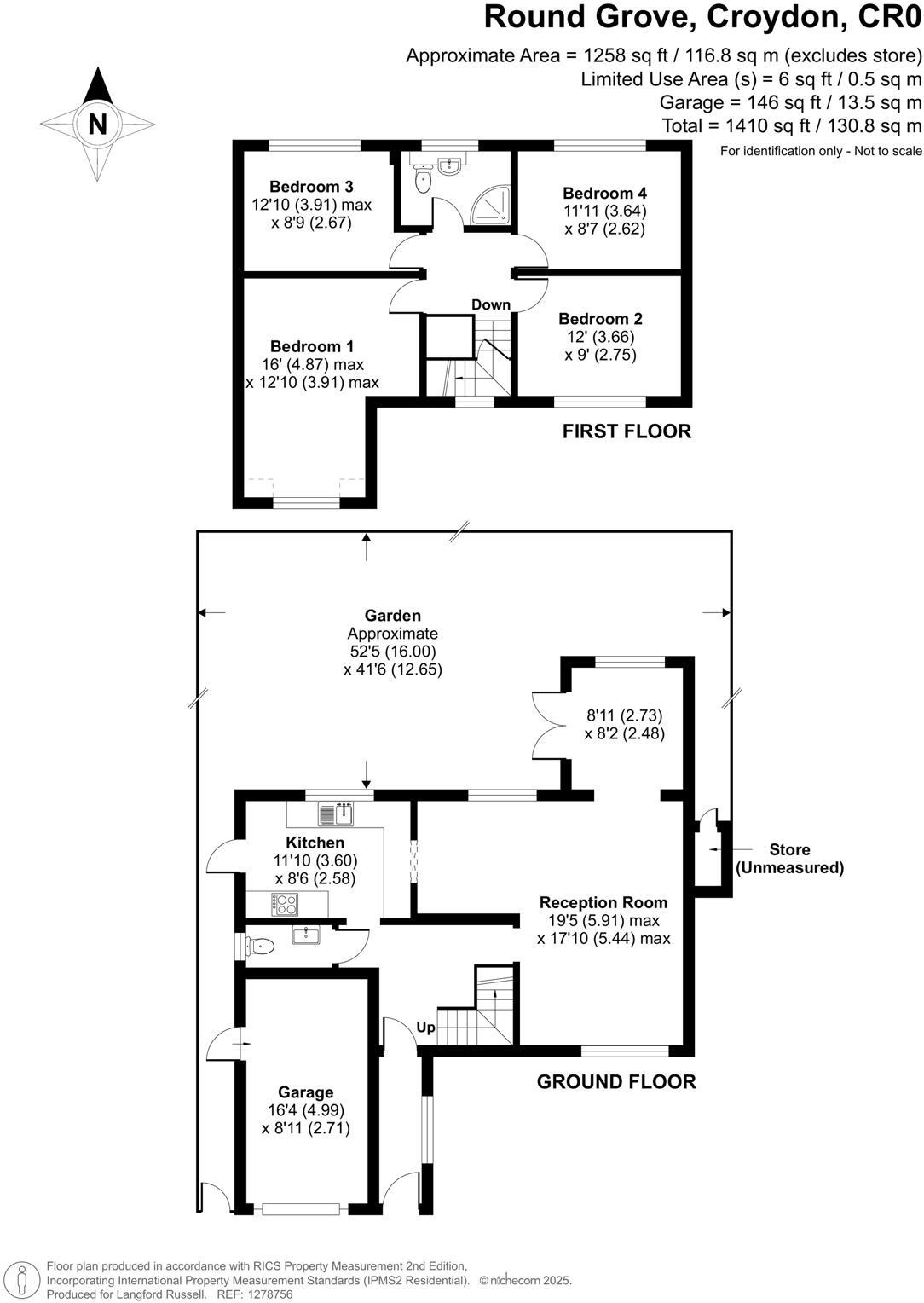Summary - 26 ROUND GROVE CROYDON CR0 7PP
4 bed 1 bath Detached
Four-bedroom detached home with gardens, garage and direct trains to central London — ideal for families..
- Four well‑proportioned bedrooms, three doubles and one king‑sized
- Spacious open‑plan living with garden‑facing snug
- Fitted kitchen with good workspace and storage
- Single fully tiled family bathroom serving four bedrooms
- Integral garage used for storage, potential to convert (subject to consents)
- Recent works: loft & cavity insulation, new soffits/fascias/guttering clips (2024)
- Double glazing installed post‑2002; mains gas boiler and radiators
- Council Tax Band F — higher running costs
Tucked at the end of a quiet cul‑de‑sac in Shirley, this four‑bedroom detached home offers comfortable, practical family living with direct rail links into central London. The ground floor’s open-plan living and dining area and a garden-facing snug provide flexible space for daily life and entertaining. The fitted kitchen offers good workspace and storage, while the loft with lighting and a pull‑down ladder gives useful additional storage.
Three double bedrooms plus a generously sized fourth bedroom sit upstairs around a fully tiled three‑piece family bathroom — a straightforward layout that will suit families or buyers seeking rental potential. The property has had useful upgrades including cavity and loft insulation, double glazing (post‑2002) and newly replaced soffits, fascias and guttering clips in 2024.
Outside, well‑kept front and rear gardens, decorative planting and a paved driveway provide pleasant outdoor space and off‑street parking. The integral garage is currently used for storage but offers scope for conversion subject to consents. Local schools rated Good are nearby and Elmers End station provides direct services into central London, making this a practical base for commuters.
Notable constraints: there is a single family bathroom for four bedrooms, council tax is band F (expensive), and while the house is well maintained it presents clear scope for modernisation to match contemporary tastes. Buyers should allow budget if planning a garage conversion or significant internal refurbishment.
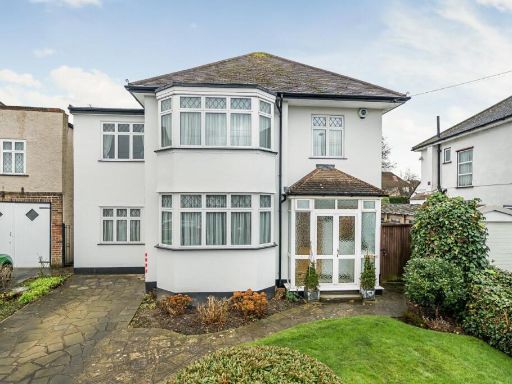 4 bedroom detached house for sale in Devonshire Way, Shirley, Croydon, Surrey, CR0 — £700,000 • 4 bed • 1 bath • 1518 ft²
4 bedroom detached house for sale in Devonshire Way, Shirley, Croydon, Surrey, CR0 — £700,000 • 4 bed • 1 bath • 1518 ft²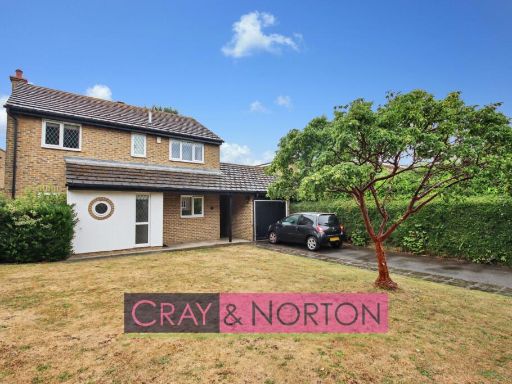 4 bedroom detached house for sale in Orchard Way, Shirley, CR0 — £650,000 • 4 bed • 2 bath • 1150 ft²
4 bedroom detached house for sale in Orchard Way, Shirley, CR0 — £650,000 • 4 bed • 2 bath • 1150 ft²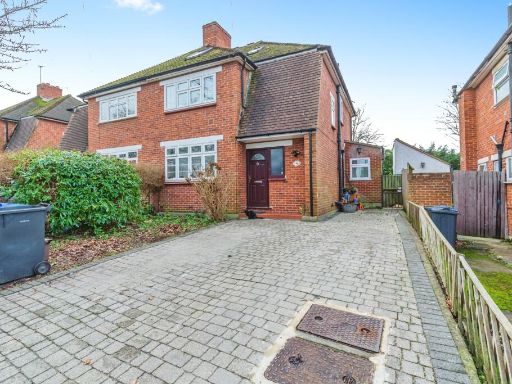 4 bedroom semi-detached house for sale in Bridle Road, Croydon, CR0 — £650,000 • 4 bed • 2 bath • 1488 ft²
4 bedroom semi-detached house for sale in Bridle Road, Croydon, CR0 — £650,000 • 4 bed • 2 bath • 1488 ft²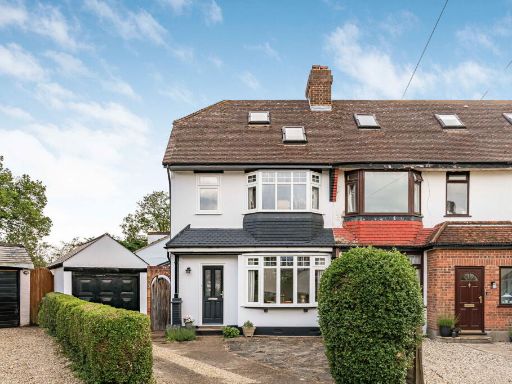 3 bedroom semi-detached house for sale in Gwynne Avenue, Shirley, CR0 — £600,000 • 3 bed • 2 bath • 1577 ft²
3 bedroom semi-detached house for sale in Gwynne Avenue, Shirley, CR0 — £600,000 • 3 bed • 2 bath • 1577 ft²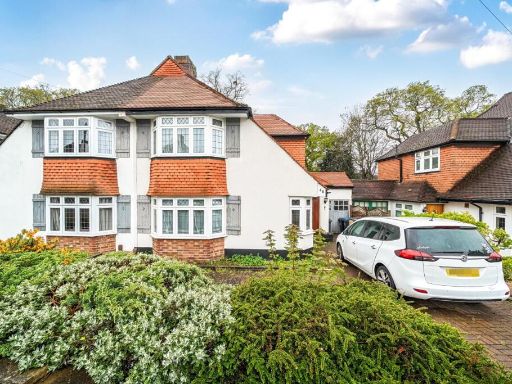 4 bedroom semi-detached house for sale in Hartland Way, Croydon, Surrey, CR0 — £700,000 • 4 bed • 1 bath • 1683 ft²
4 bedroom semi-detached house for sale in Hartland Way, Croydon, Surrey, CR0 — £700,000 • 4 bed • 1 bath • 1683 ft²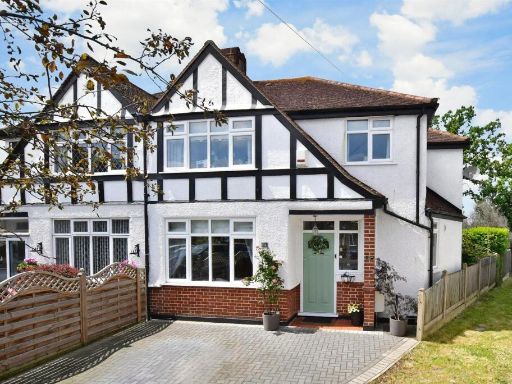 4 bedroom semi-detached house for sale in Fairhaven Avenue, Shirley, Croydon, Surrey, CR0 — £650,000 • 4 bed • 1 bath • 1518 ft²
4 bedroom semi-detached house for sale in Fairhaven Avenue, Shirley, Croydon, Surrey, CR0 — £650,000 • 4 bed • 1 bath • 1518 ft²