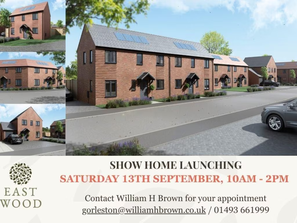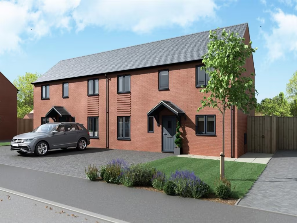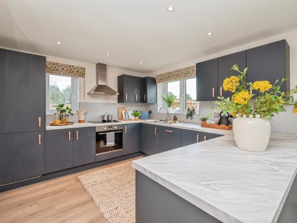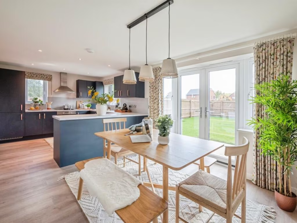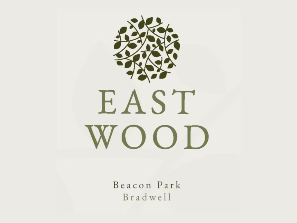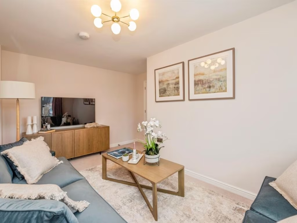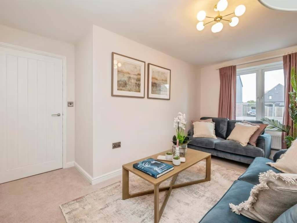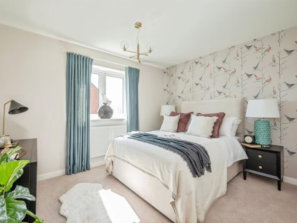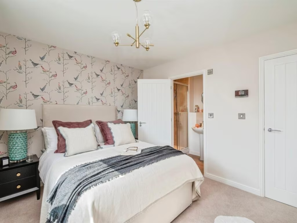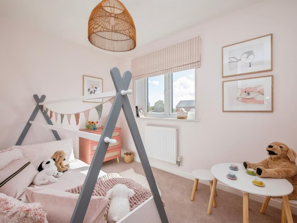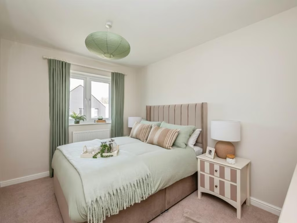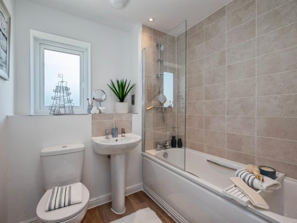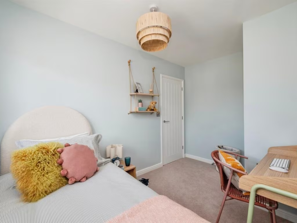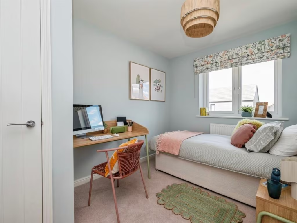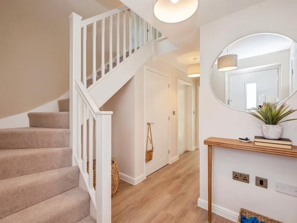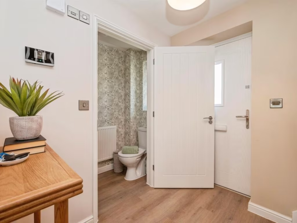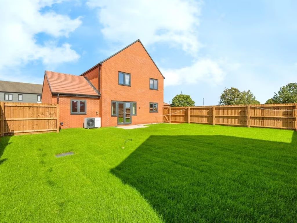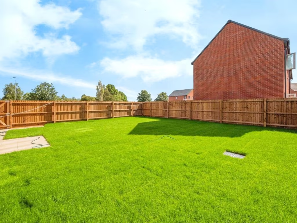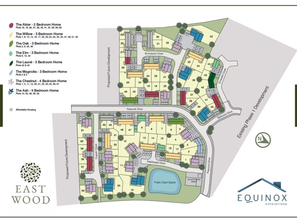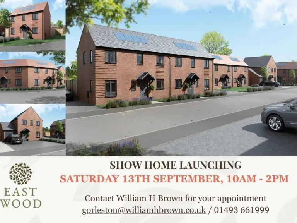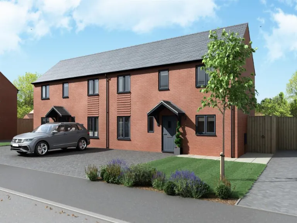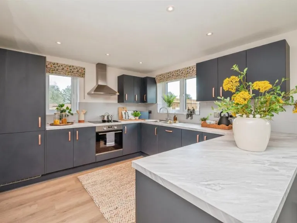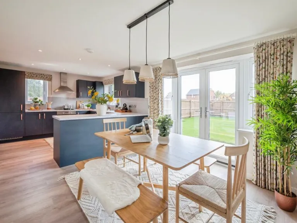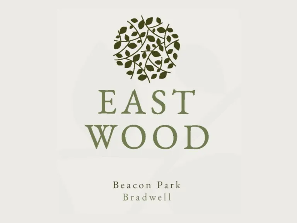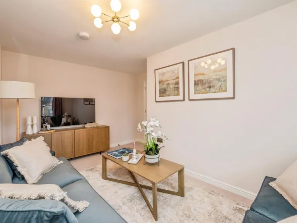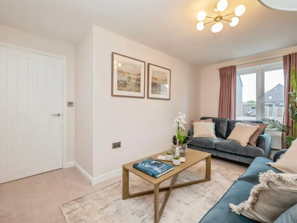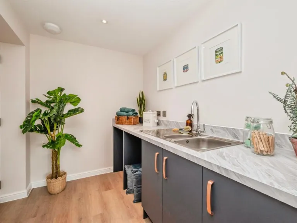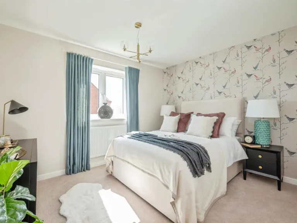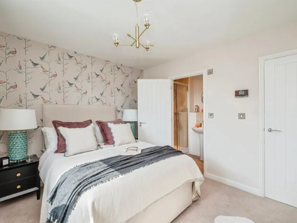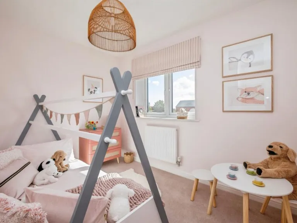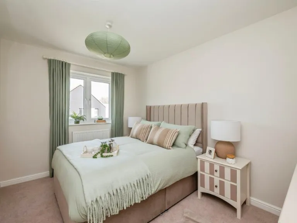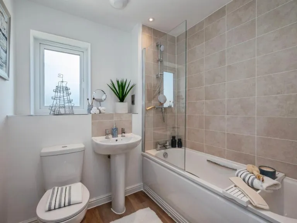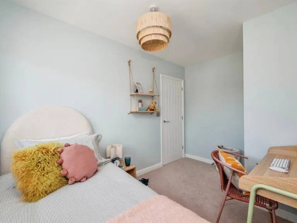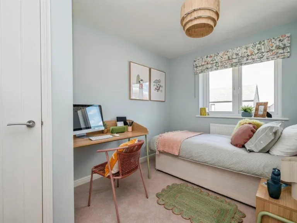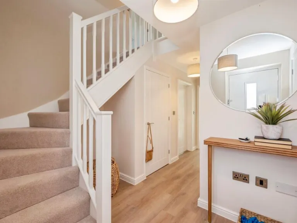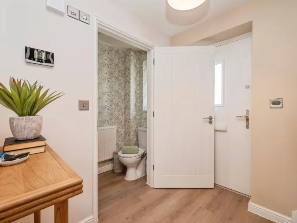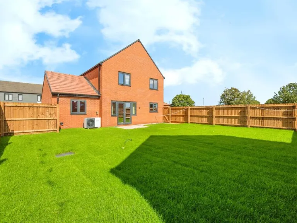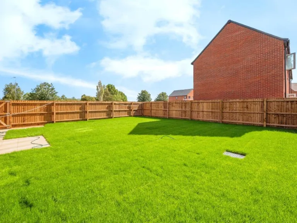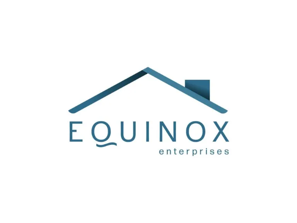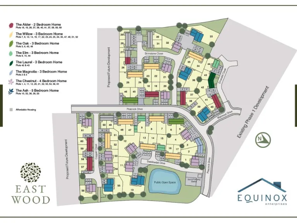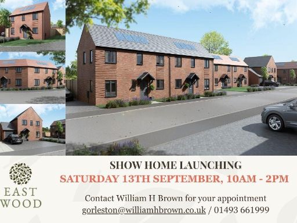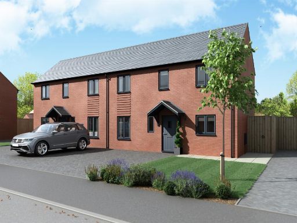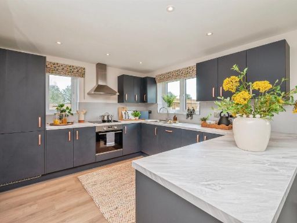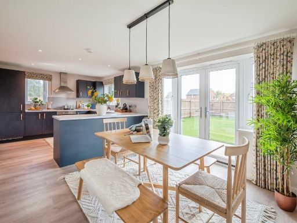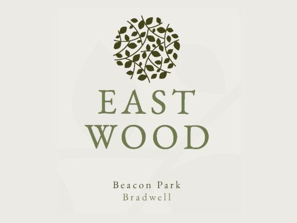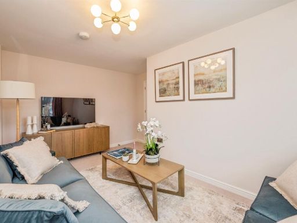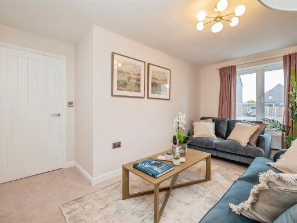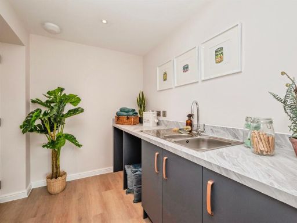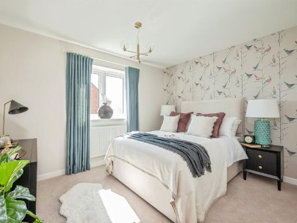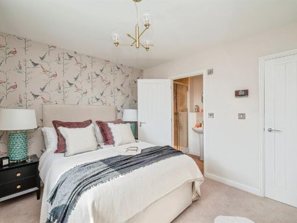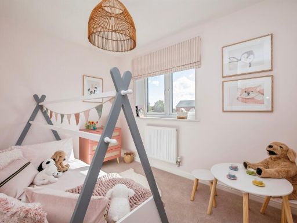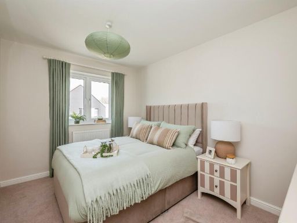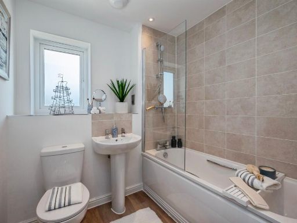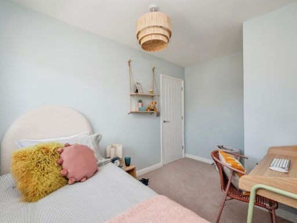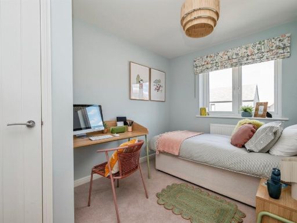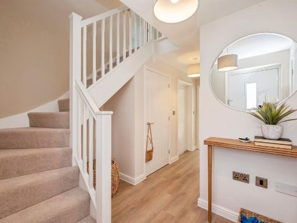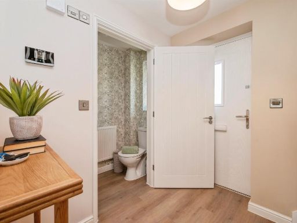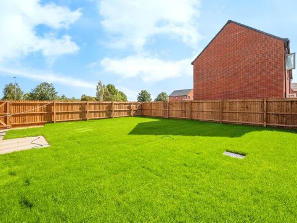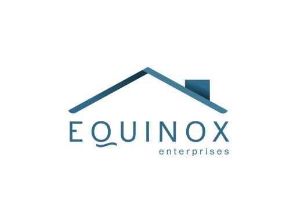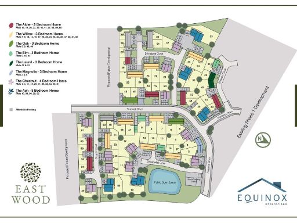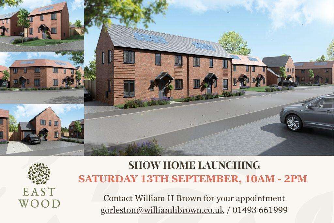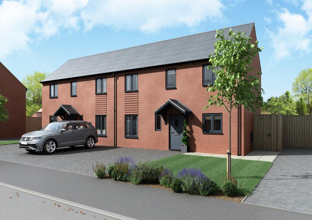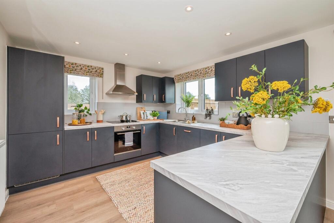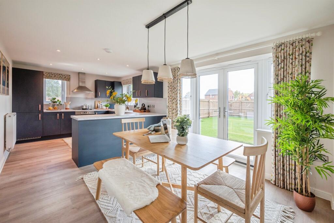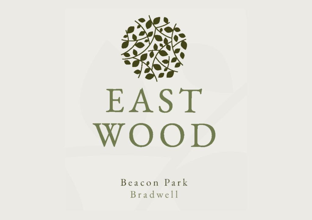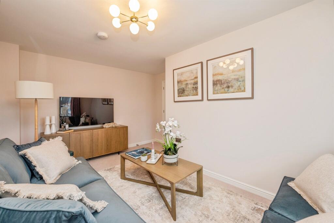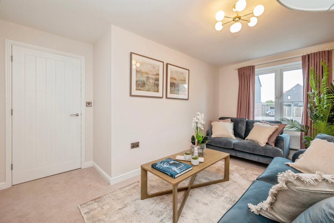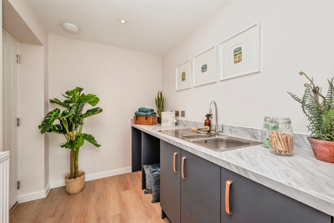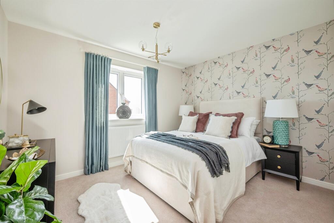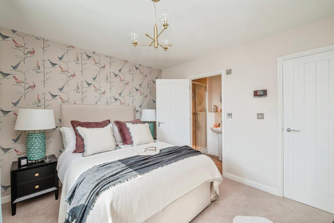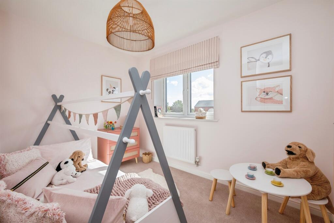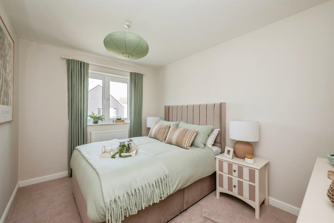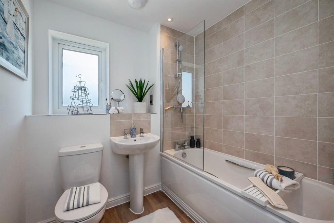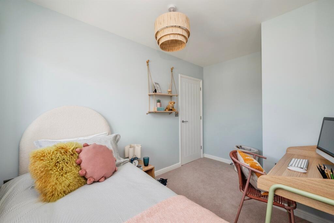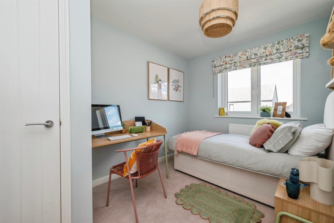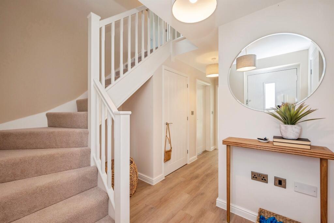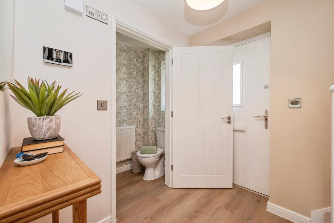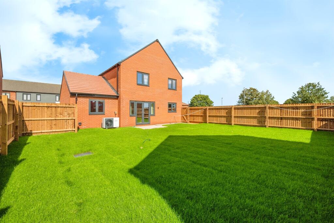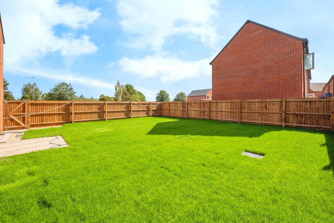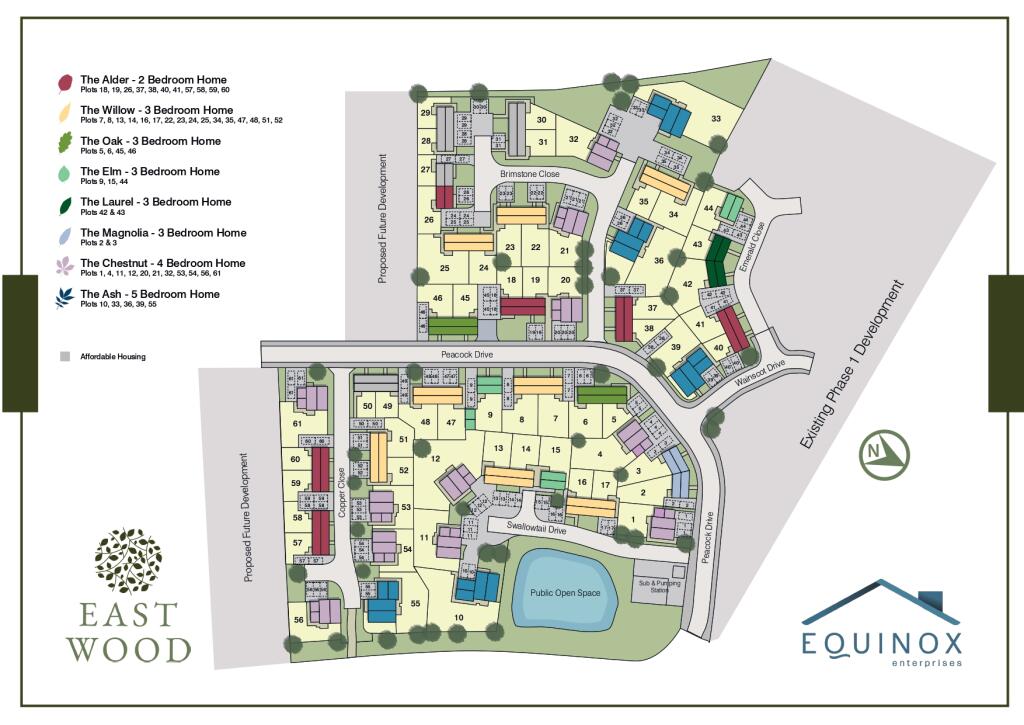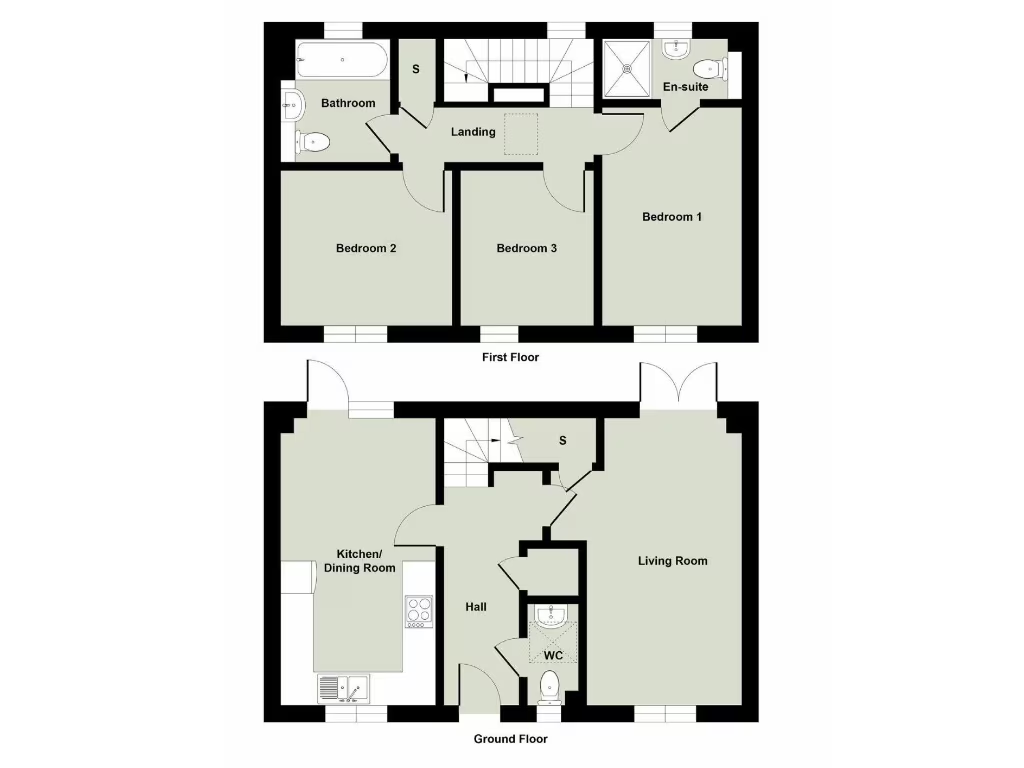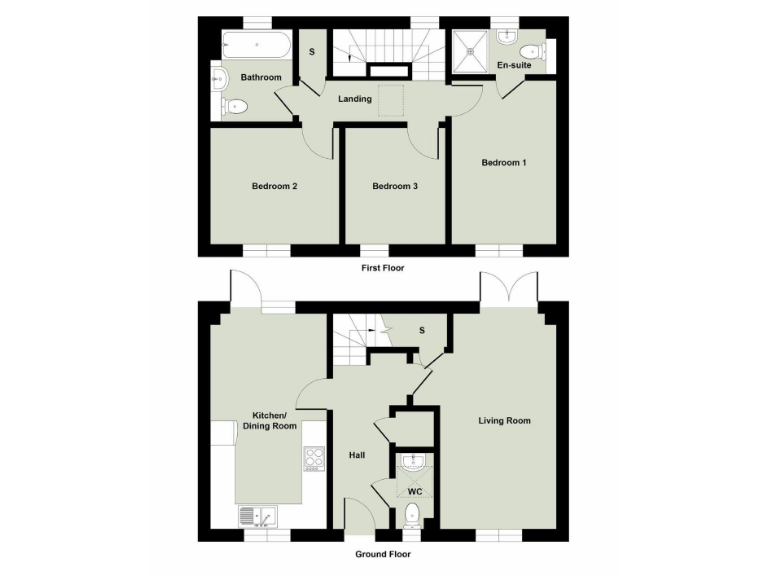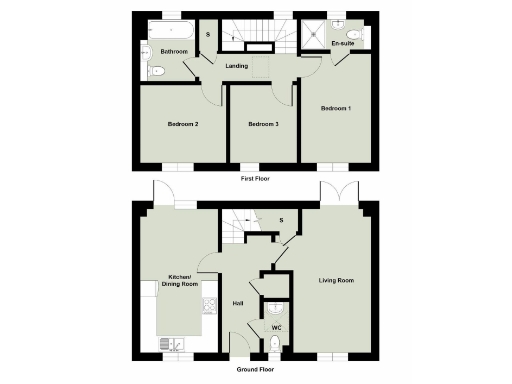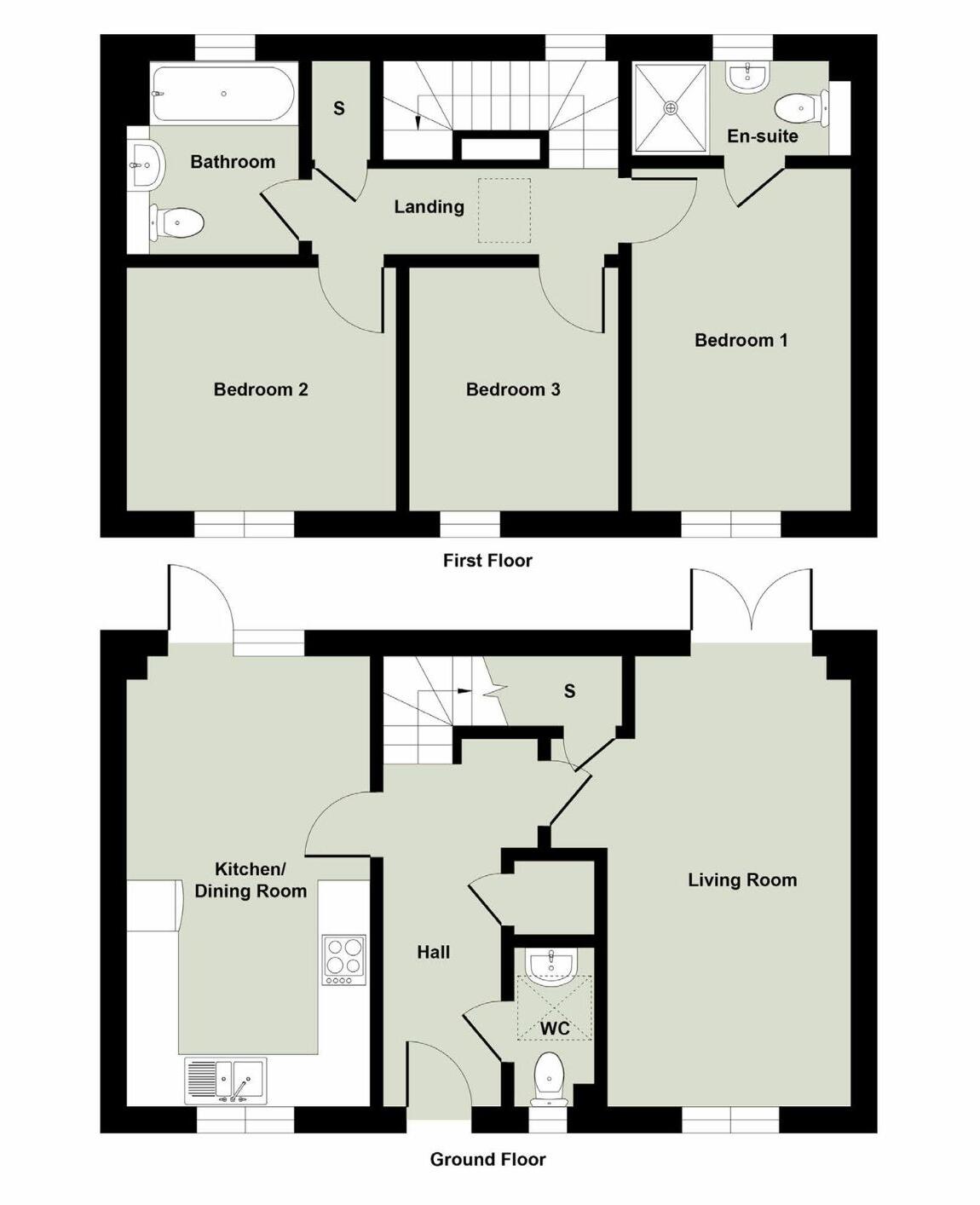Summary - Peacock Drive, Bradwell, Great Yarmouth NR31 9BG
3 bed 2 bath Semi-Detached
Modern 3-bed semi with EPC A, solar, air-source heating and two parking spaces..
EPC A energy rating with solar panels and air-source heat pump
Integrated kitchen with hob, oven, fridge-freezer and dishwasher
Master bedroom with en-suite; family bathroom upstairs
French doors from living room to private rear garden
Two off-street parking spaces and EV charging point
Small plot size; modest garden compared with larger developments
Site management charge applies for communal upkeep — obtain details
Show-home/CGI images may differ from actual plot finishes
This three-bedroom semi-detached home (The Willow, Plot 14) is a newly built, energy-efficient family house designed for low running costs. The living room opens via French doors to a private rear garden and a stylish integrated kitchen/diner comes fitted with a ceramic hob, oven, fridge–freezer and dishwasher. The ground floor also includes a cloakroom and useful under-stairs storage; upstairs there are three bedrooms with an en-suite to the master and a family bathroom.
Built to an EPC A standard, the house uses an air-source heat pump, has solar panels and an EV charging point — features that reduce fuel bills and suit buyers seeking modern, low‑carbon living. Two off-street parking spaces are provided, and the home comes with a 10‑year Build-Zone new‑home warranty for added peace of mind.
Practical points to note: the plot is modest in size and the development operates a site management charge for communal upkeep — ask for full details. Some illustrations and show‑home images may be of alternative plots or CGI, so buyers should confirm plot-specific finishes and layouts. The wider area scores as very deprived, which may affect local services and resale dynamics; transport links to Great Yarmouth and nearby schools are convenient for families.
This property will suit first-time buyers or young families after a modern, low-maintenance home with strong energy credentials and off‑street parking. Budget for the site management charge and check plot-specific specifications and warranty and service details during your viewing.
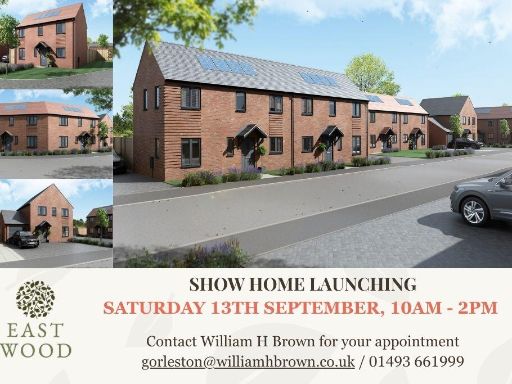 3 bedroom semi-detached house for sale in Peacock Drive, Bradwell, Great Yarmouth, NR31 — £298,000 • 3 bed • 2 bath • 909 ft²
3 bedroom semi-detached house for sale in Peacock Drive, Bradwell, Great Yarmouth, NR31 — £298,000 • 3 bed • 2 bath • 909 ft²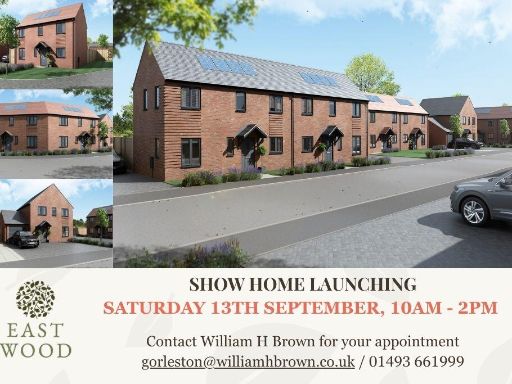 3 bedroom semi-detached house for sale in Peacock Drive, Bradwell, Great Yarmouth, NR31 — £298,000 • 3 bed • 2 bath • 910 ft²
3 bedroom semi-detached house for sale in Peacock Drive, Bradwell, Great Yarmouth, NR31 — £298,000 • 3 bed • 2 bath • 910 ft²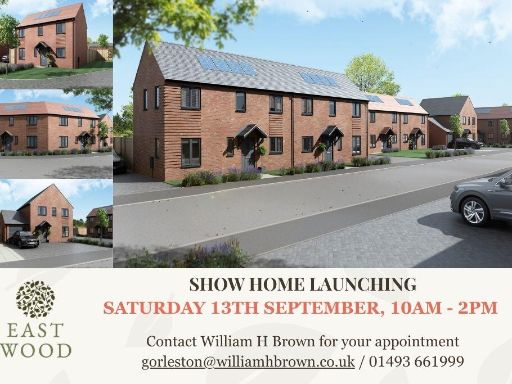 3 bedroom semi-detached house for sale in Peacock Drive, Bradwell, Great Yarmouth, NR31 — £298,000 • 3 bed • 2 bath • 909 ft²
3 bedroom semi-detached house for sale in Peacock Drive, Bradwell, Great Yarmouth, NR31 — £298,000 • 3 bed • 2 bath • 909 ft²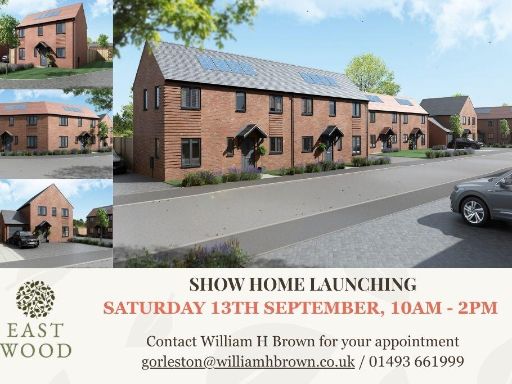 3 bedroom detached house for sale in Peacock Drive, Bradwell, Great Yarmouth, NR31 — £335,000 • 3 bed • 2 bath • 909 ft²
3 bedroom detached house for sale in Peacock Drive, Bradwell, Great Yarmouth, NR31 — £335,000 • 3 bed • 2 bath • 909 ft²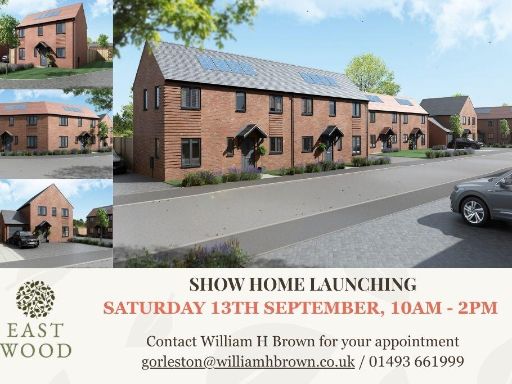 3 bedroom semi-detached house for sale in Peacock Drive, Bradwell, Great Yarmouth, NR31 — £295,000 • 3 bed • 2 bath • 909 ft²
3 bedroom semi-detached house for sale in Peacock Drive, Bradwell, Great Yarmouth, NR31 — £295,000 • 3 bed • 2 bath • 909 ft²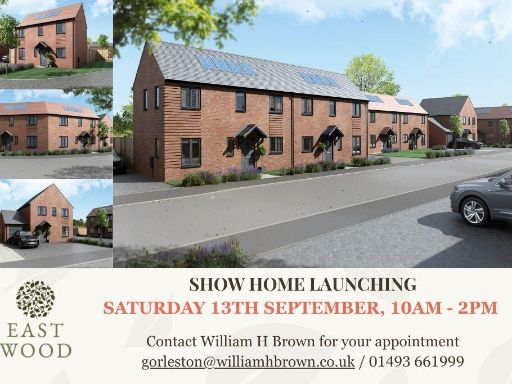 5 bedroom detached house for sale in Peacock Drive, Bradwell, Great Yarmouth, NR31 — £480,000 • 5 bed • 2 bath • 1542 ft²
5 bedroom detached house for sale in Peacock Drive, Bradwell, Great Yarmouth, NR31 — £480,000 • 5 bed • 2 bath • 1542 ft²