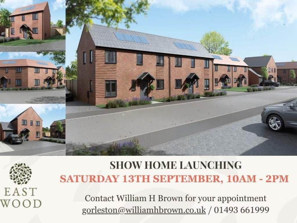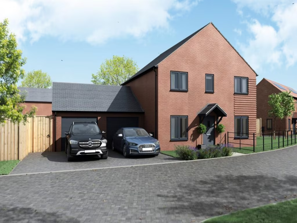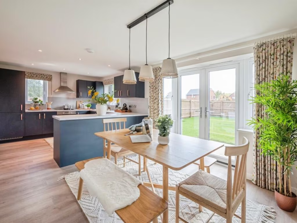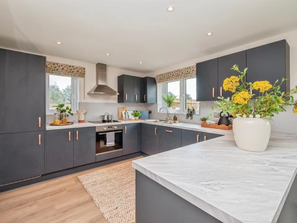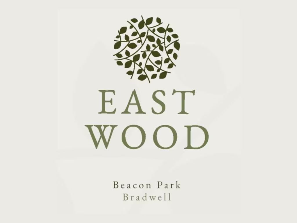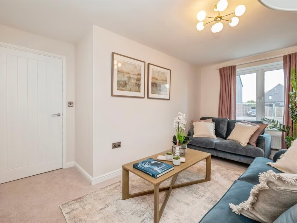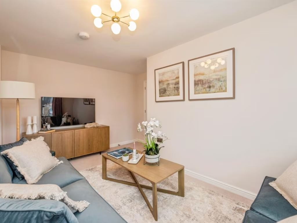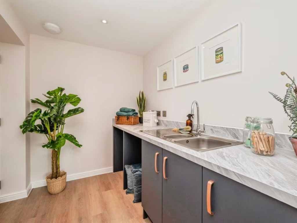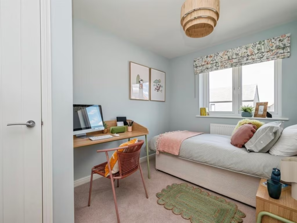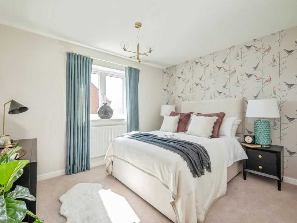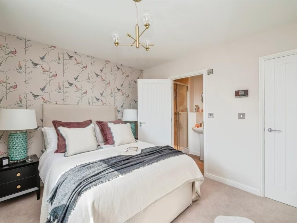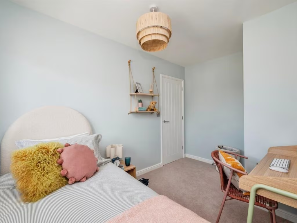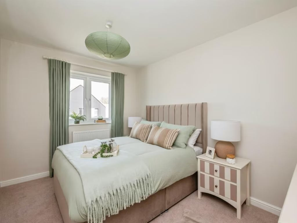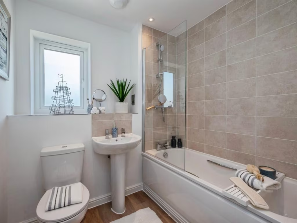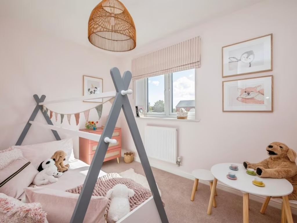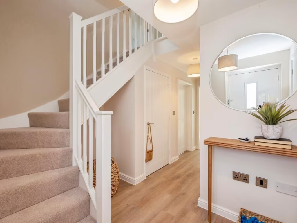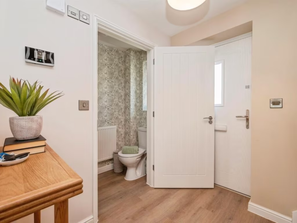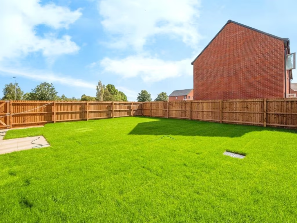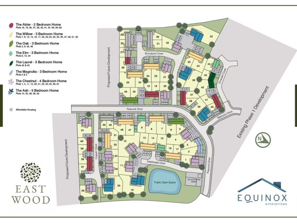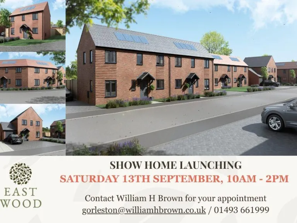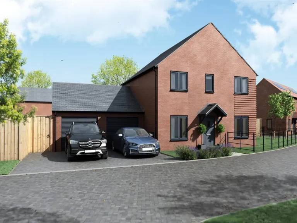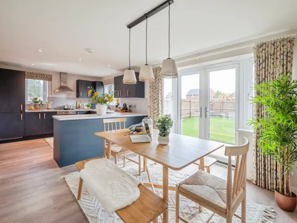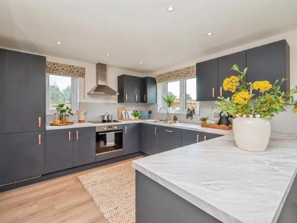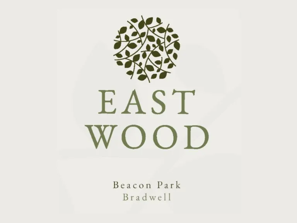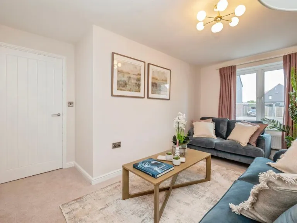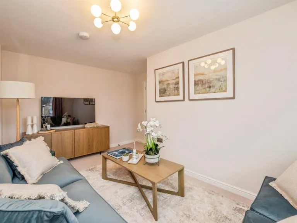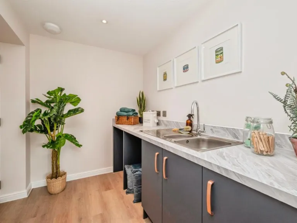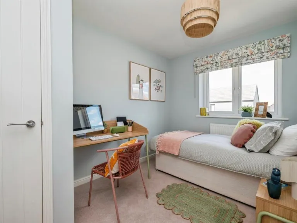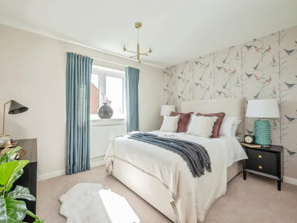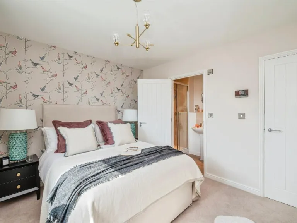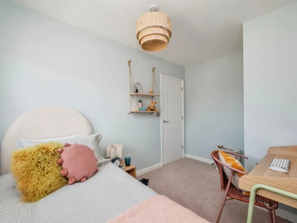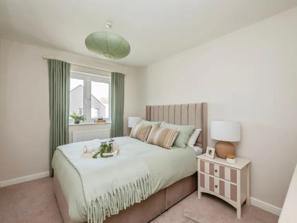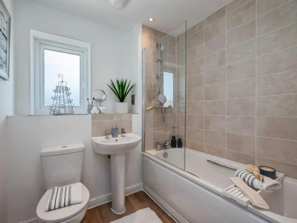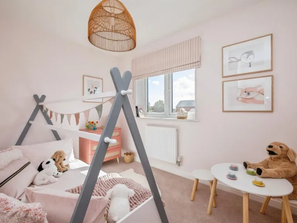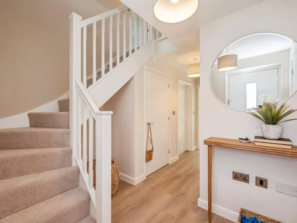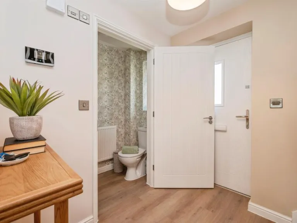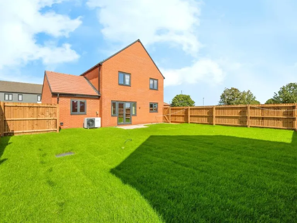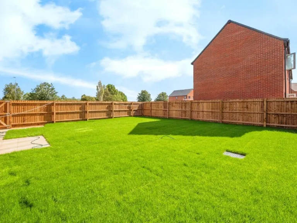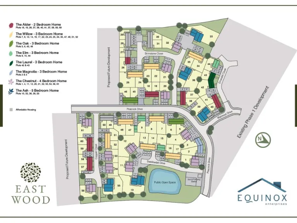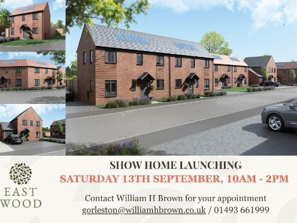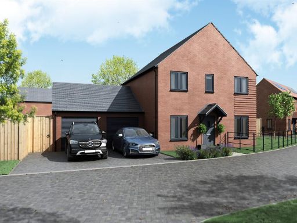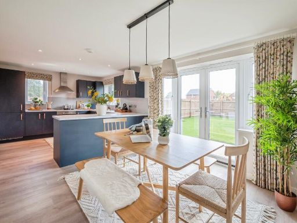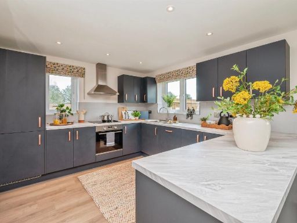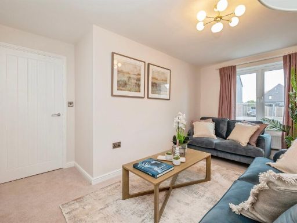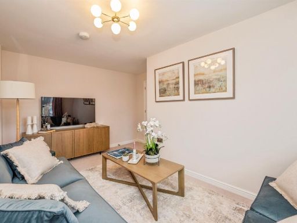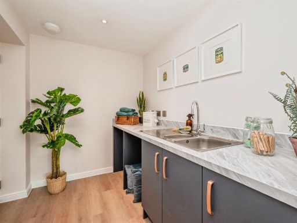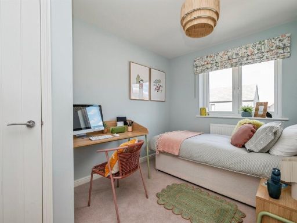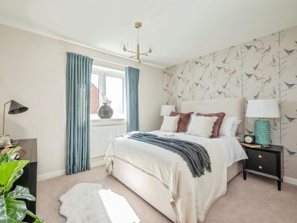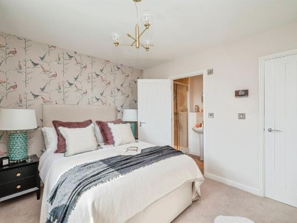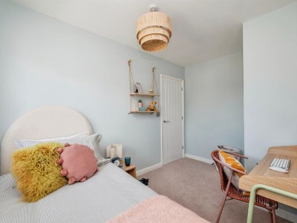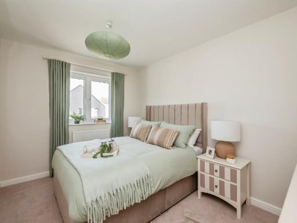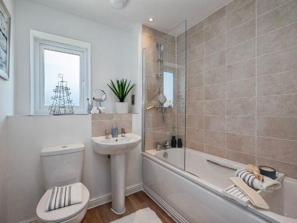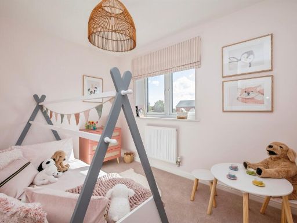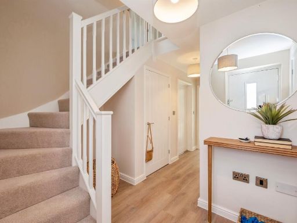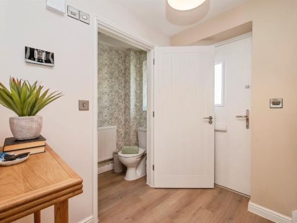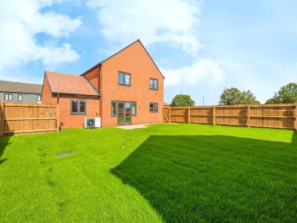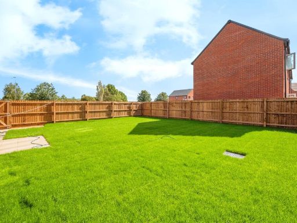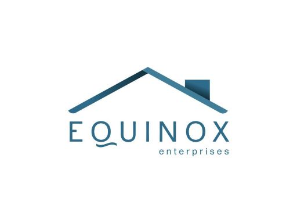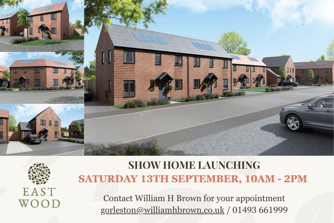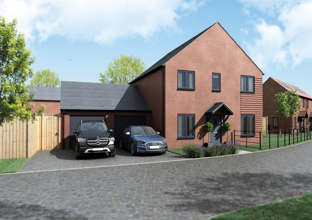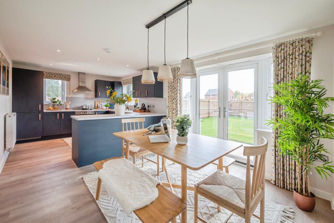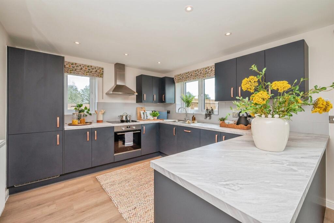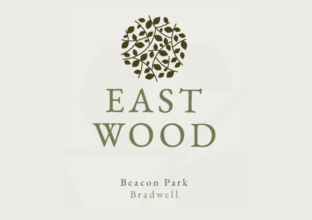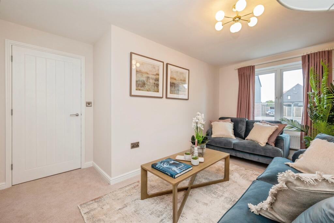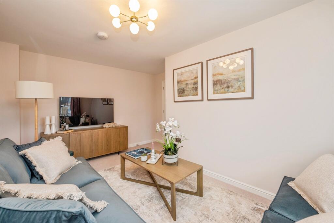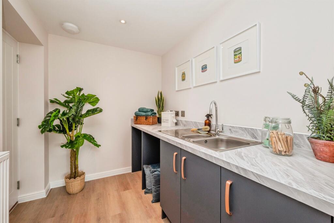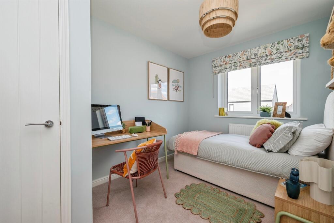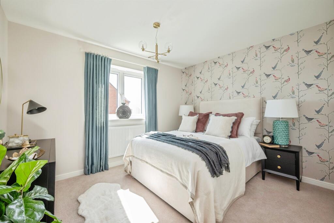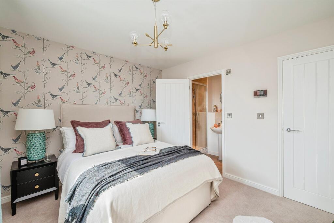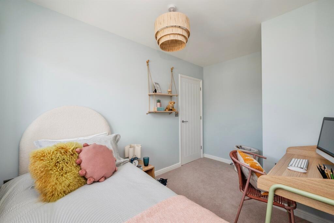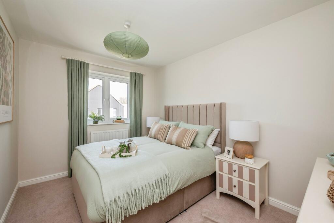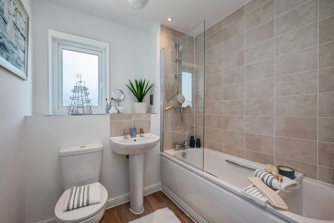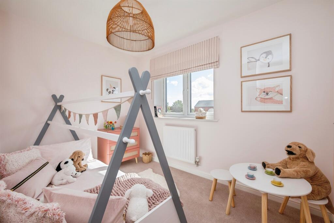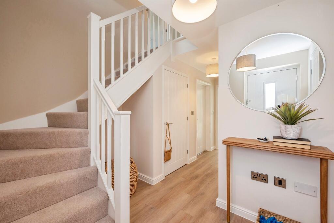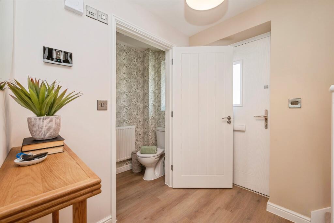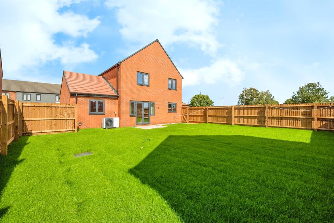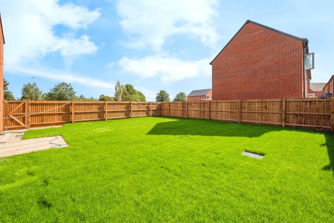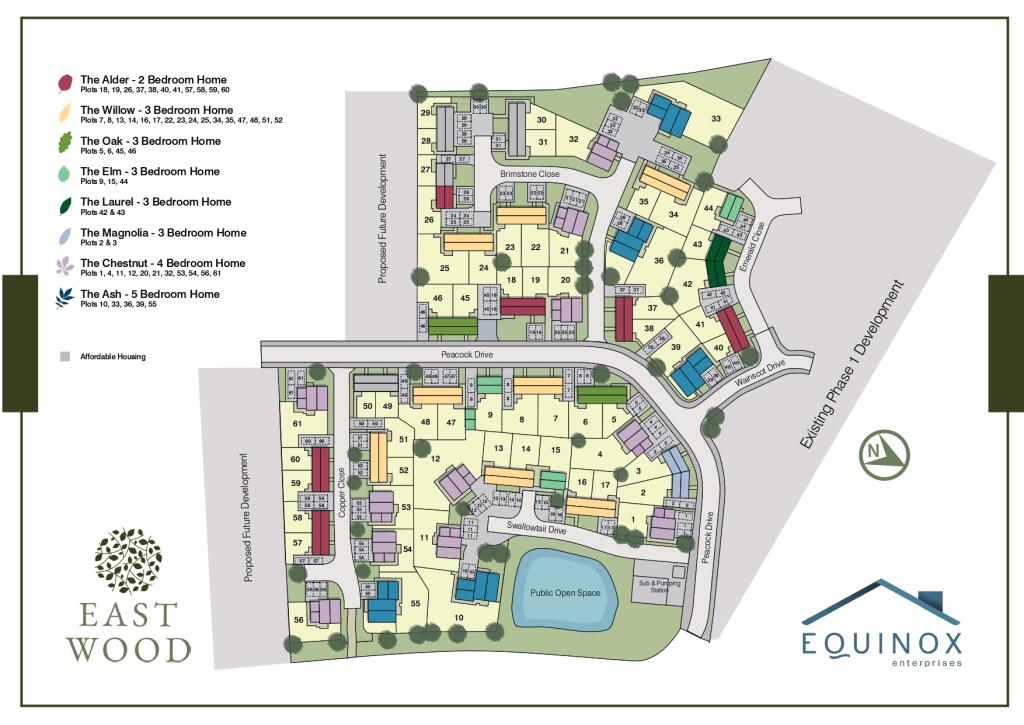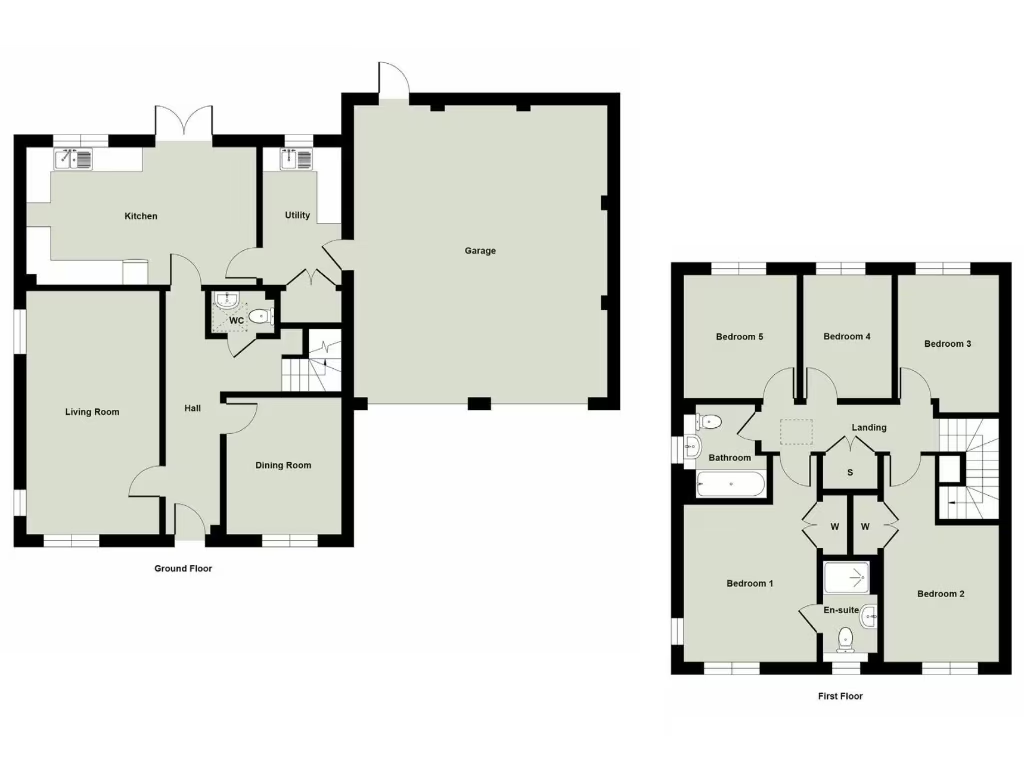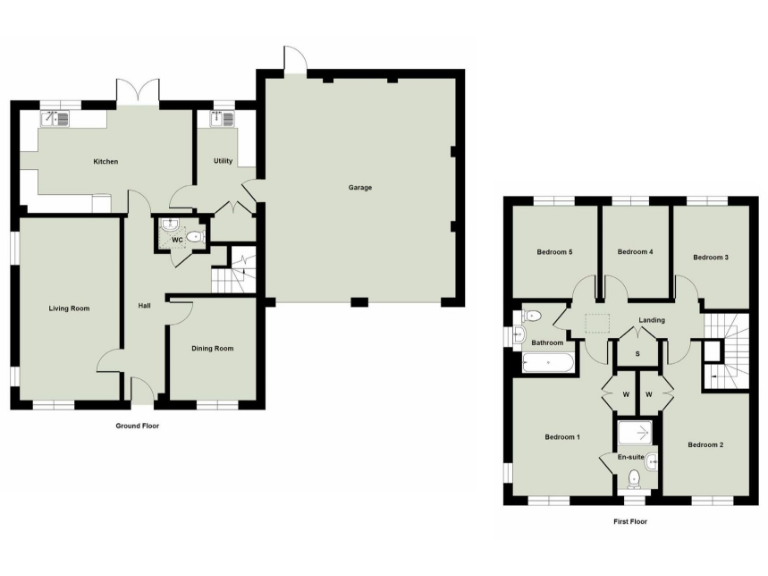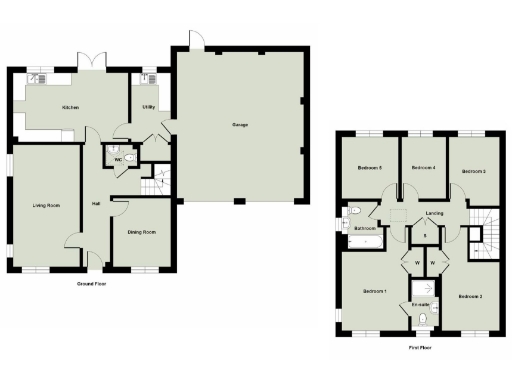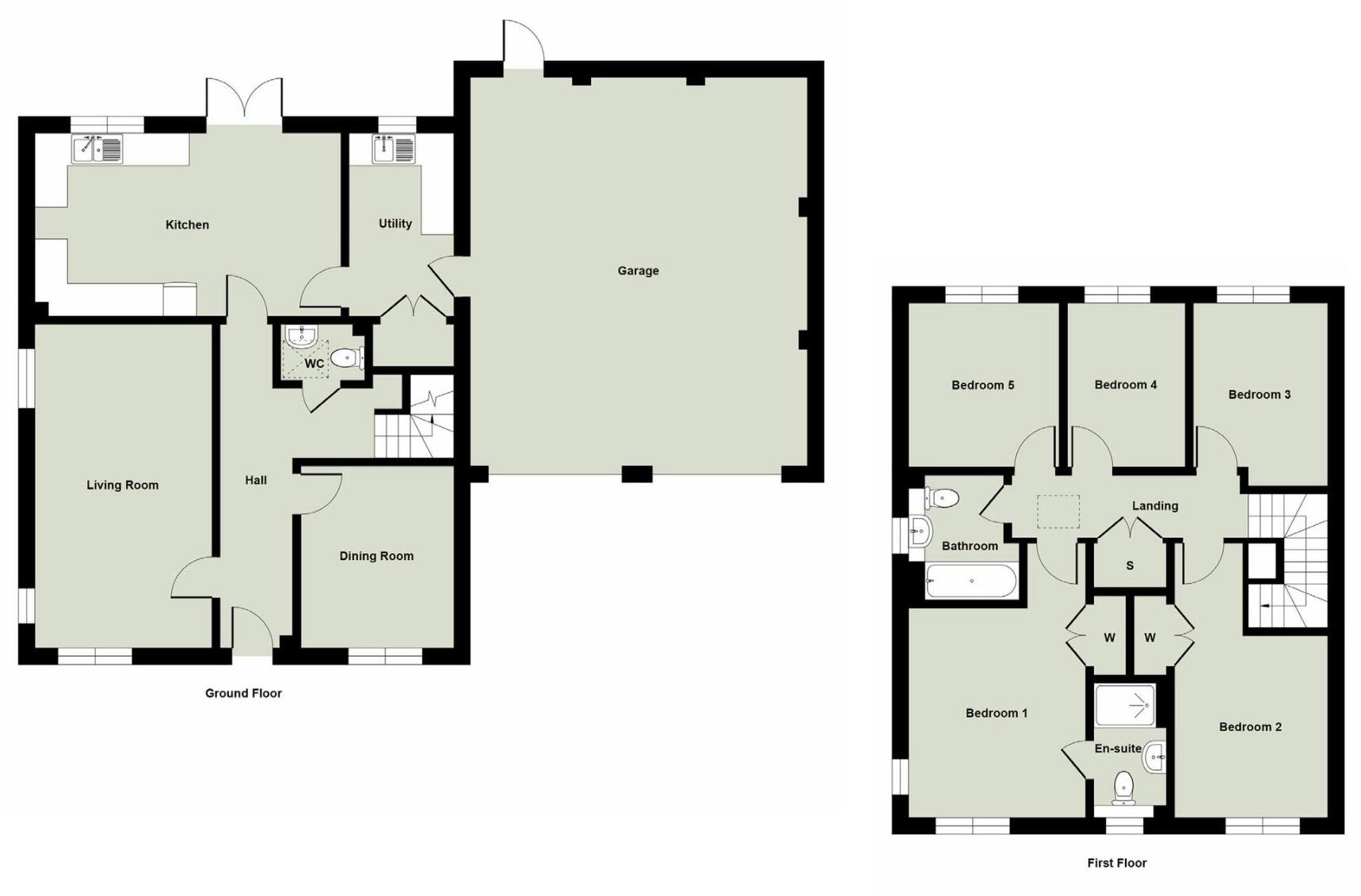Summary - Peacock Drive, Bradwell, Great Yarmouth NR31 9BG
5 bed 2 bath Detached
Spacious, energy-efficient family home near Bradwell coastline and local schools..
Five bedrooms with master en-suite and built-in wardrobe
Fully integrated kitchen, separate dining room and utility
EPC A, solar panels, air source heat pump and EV charging point
Double garage plus off-street parking for at least two cars
10-year Build-Zone new home warranty included
Small plot/garden for the size of the house
Site management charge applies for communal upkeep
Promotional photos/CGIs may not reflect this exact plot
This newly built five-bedroom executive detached home on Peacock Drive offers roomy family living with low running costs. The house is designed for modern family life: a generous living room, separate dining room, utility, integrated kitchen appliances and a double garage. Energy-efficiency features — EPC A, solar panels, air source heat pump and an EV charging point — reduce ongoing bills and environmental impact.
The property sits on a modest plot within the East Wood development close to Bradwell and Gorleston, with easy access to local schools, the James Paget Hospital and the Norfolk coast. A 10-year Build-Zone new home warranty is included for peace of mind. The layout includes five bedrooms with an en-suite and built-in wardrobe to the master, plus a family bathroom and cloakroom.
Important practical notes: the development operates a site management charge for communal upkeep; buyers should request full details. Some promotional images are of a show home or CGI and may not represent this specific plot. Also note the listing references both an air source heat pump and, separately, boiler/mains gas — prospective purchasers should confirm the final heating specification and services before purchase.
Overall this home suits growing families seeking contemporary, energy-efficient accommodation near coast and town amenities. It offers strong build specification and low energy running costs, balanced against a relatively small garden/plot and communal charges that accompany the development.
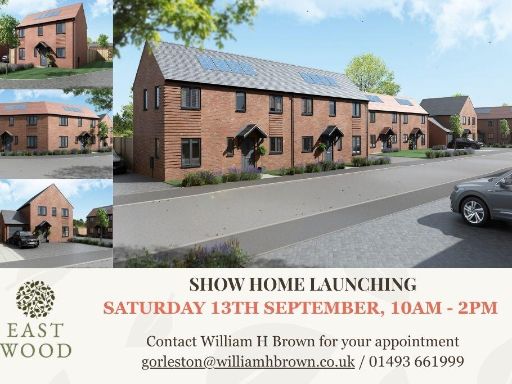 3 bedroom semi-detached house for sale in Peacock Drive, Bradwell, Great Yarmouth, NR31 — £295,000 • 3 bed • 2 bath • 909 ft²
3 bedroom semi-detached house for sale in Peacock Drive, Bradwell, Great Yarmouth, NR31 — £295,000 • 3 bed • 2 bath • 909 ft²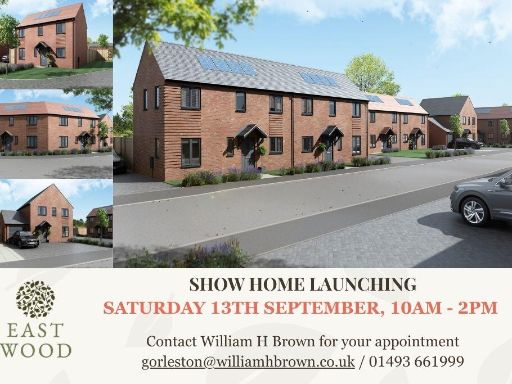 3 bedroom semi-detached house for sale in Peacock Drive, Bradwell, Great Yarmouth, NR31 — £298,000 • 3 bed • 2 bath • 909 ft²
3 bedroom semi-detached house for sale in Peacock Drive, Bradwell, Great Yarmouth, NR31 — £298,000 • 3 bed • 2 bath • 909 ft²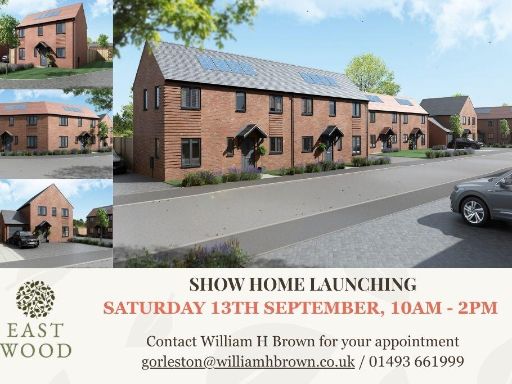 3 bedroom detached house for sale in Peacock Drive, Bradwell, Great Yarmouth, NR31 — £335,000 • 3 bed • 2 bath • 909 ft²
3 bedroom detached house for sale in Peacock Drive, Bradwell, Great Yarmouth, NR31 — £335,000 • 3 bed • 2 bath • 909 ft²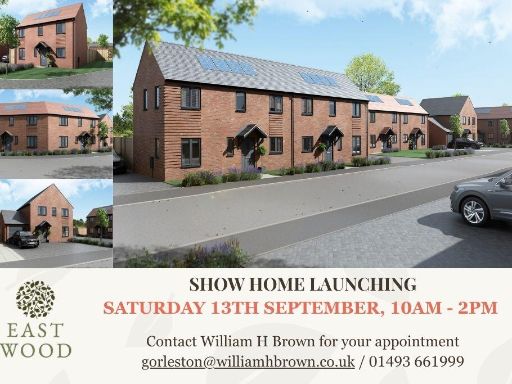 3 bedroom semi-detached house for sale in Peacock Drive, Bradwell, Great Yarmouth, NR31 — £298,000 • 3 bed • 2 bath • 909 ft²
3 bedroom semi-detached house for sale in Peacock Drive, Bradwell, Great Yarmouth, NR31 — £298,000 • 3 bed • 2 bath • 909 ft²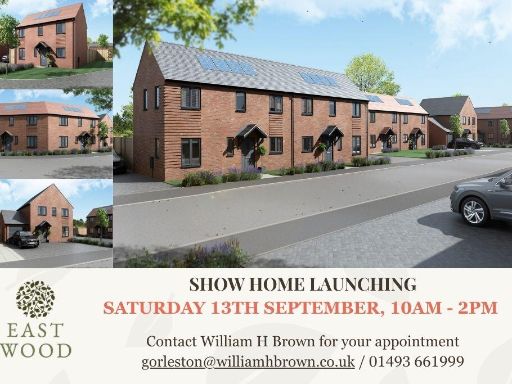 3 bedroom semi-detached house for sale in Peacock Drive, Bradwell, Great Yarmouth, NR31 — £298,000 • 3 bed • 2 bath • 910 ft²
3 bedroom semi-detached house for sale in Peacock Drive, Bradwell, Great Yarmouth, NR31 — £298,000 • 3 bed • 2 bath • 910 ft²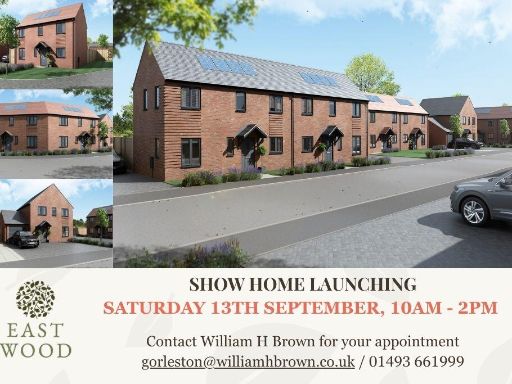 3 bedroom semi-detached house for sale in Peacock Drive, Bradwell, Great Yarmouth, NR31 — £298,000 • 3 bed • 2 bath • 910 ft²
3 bedroom semi-detached house for sale in Peacock Drive, Bradwell, Great Yarmouth, NR31 — £298,000 • 3 bed • 2 bath • 910 ft²