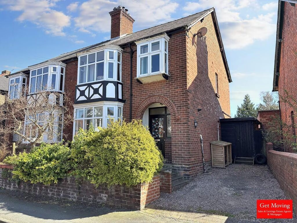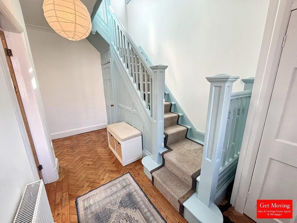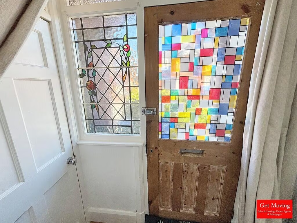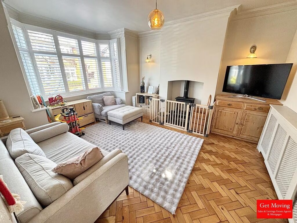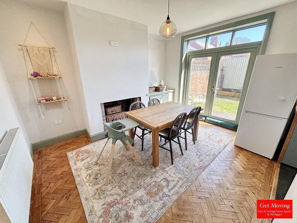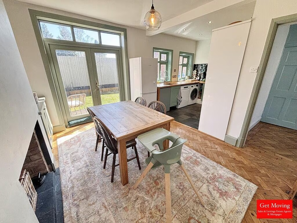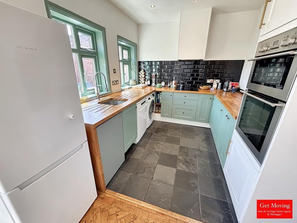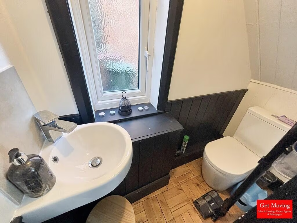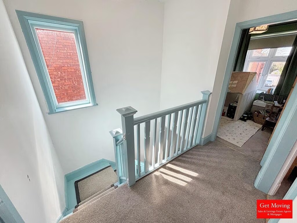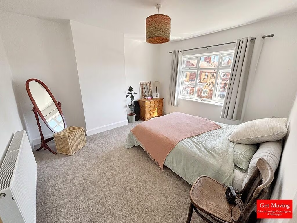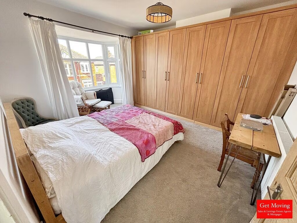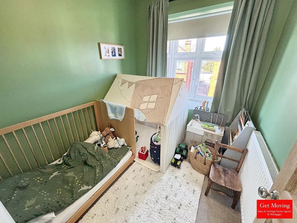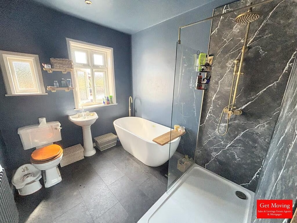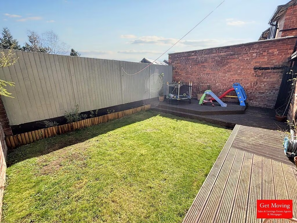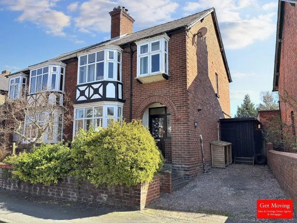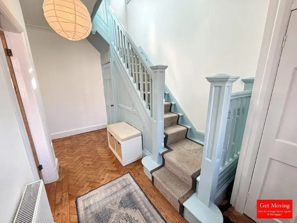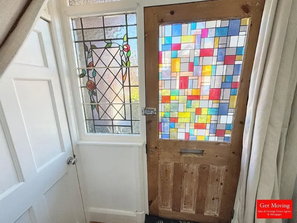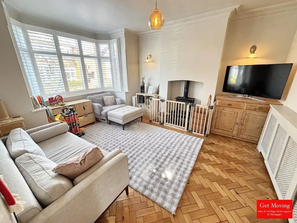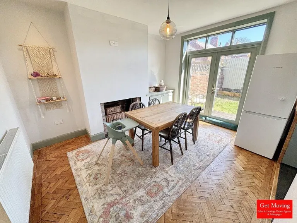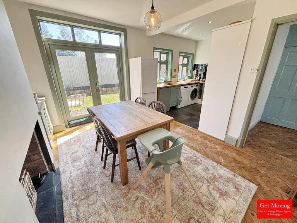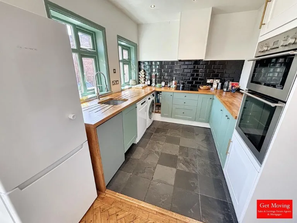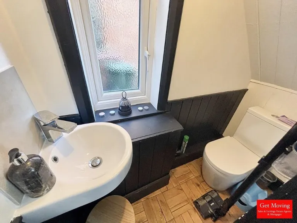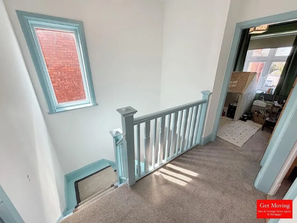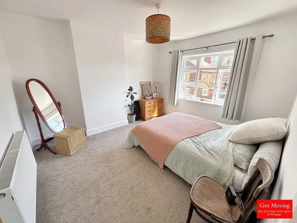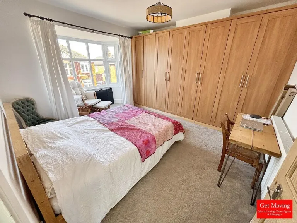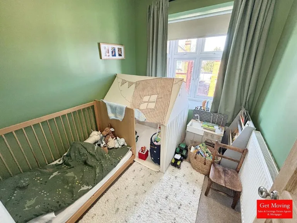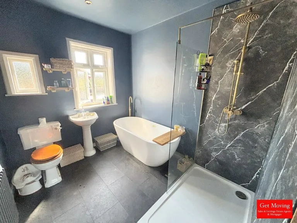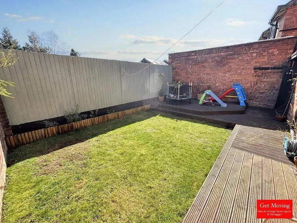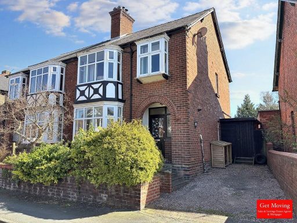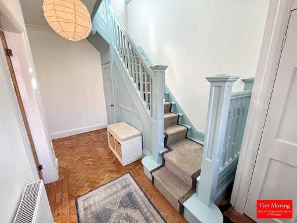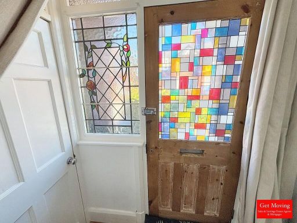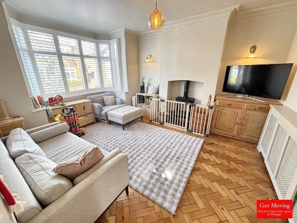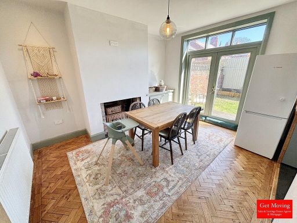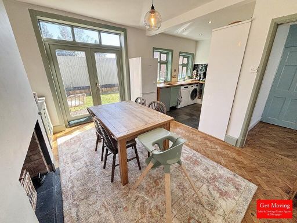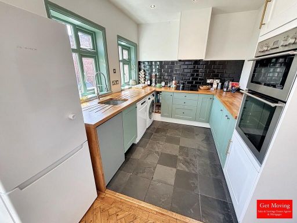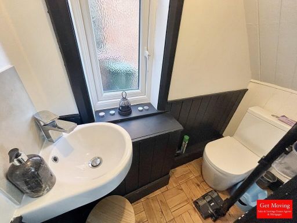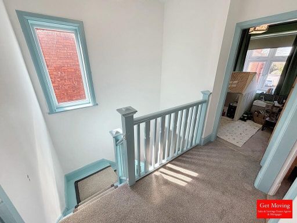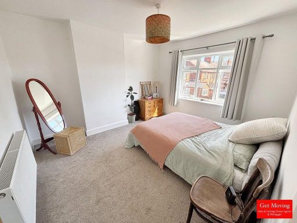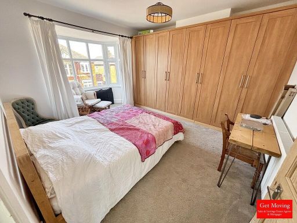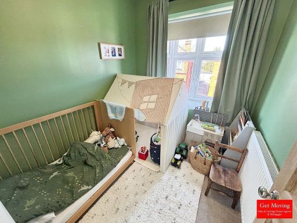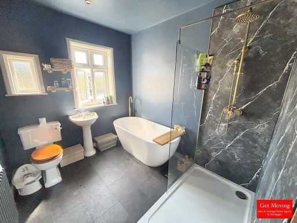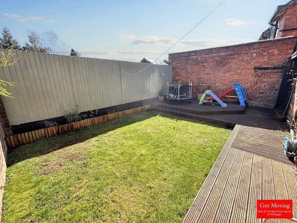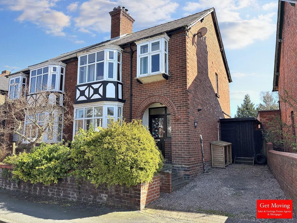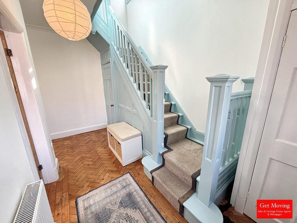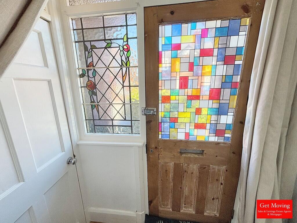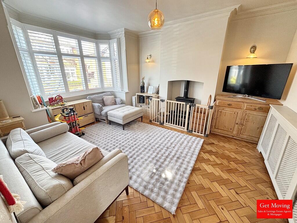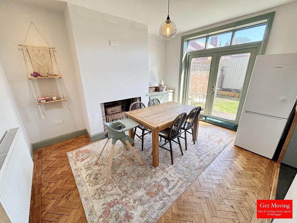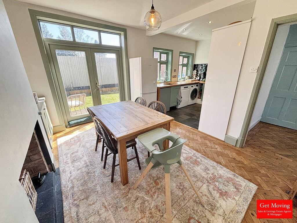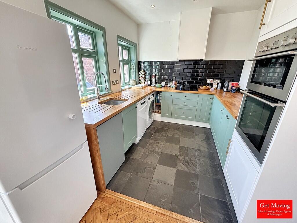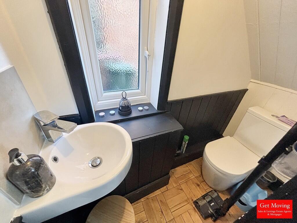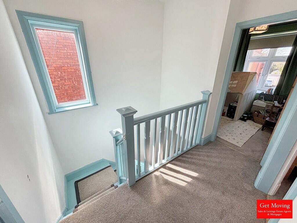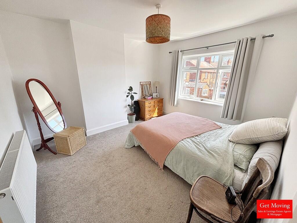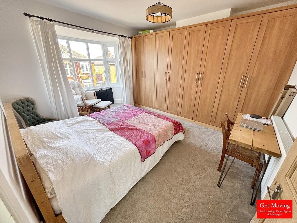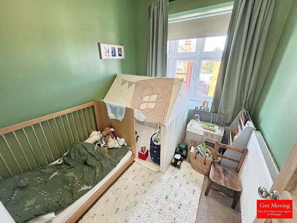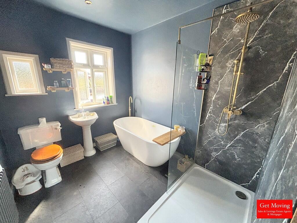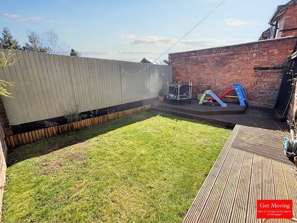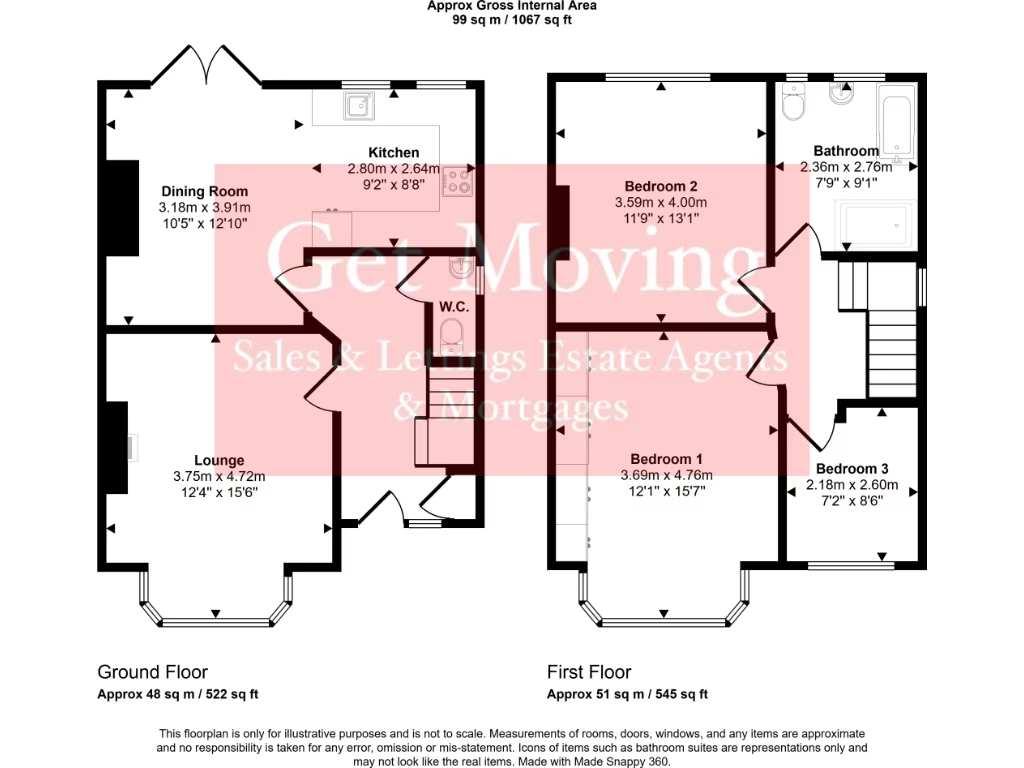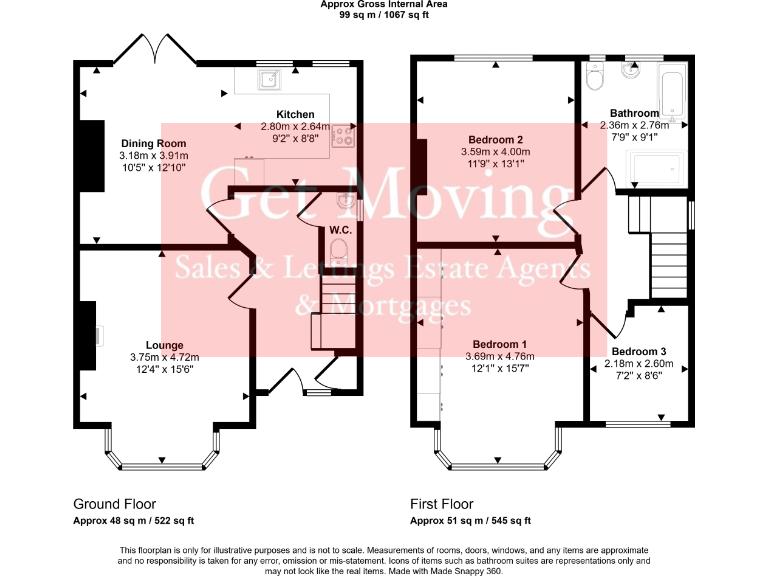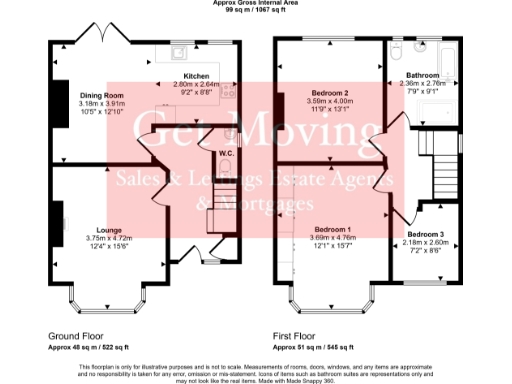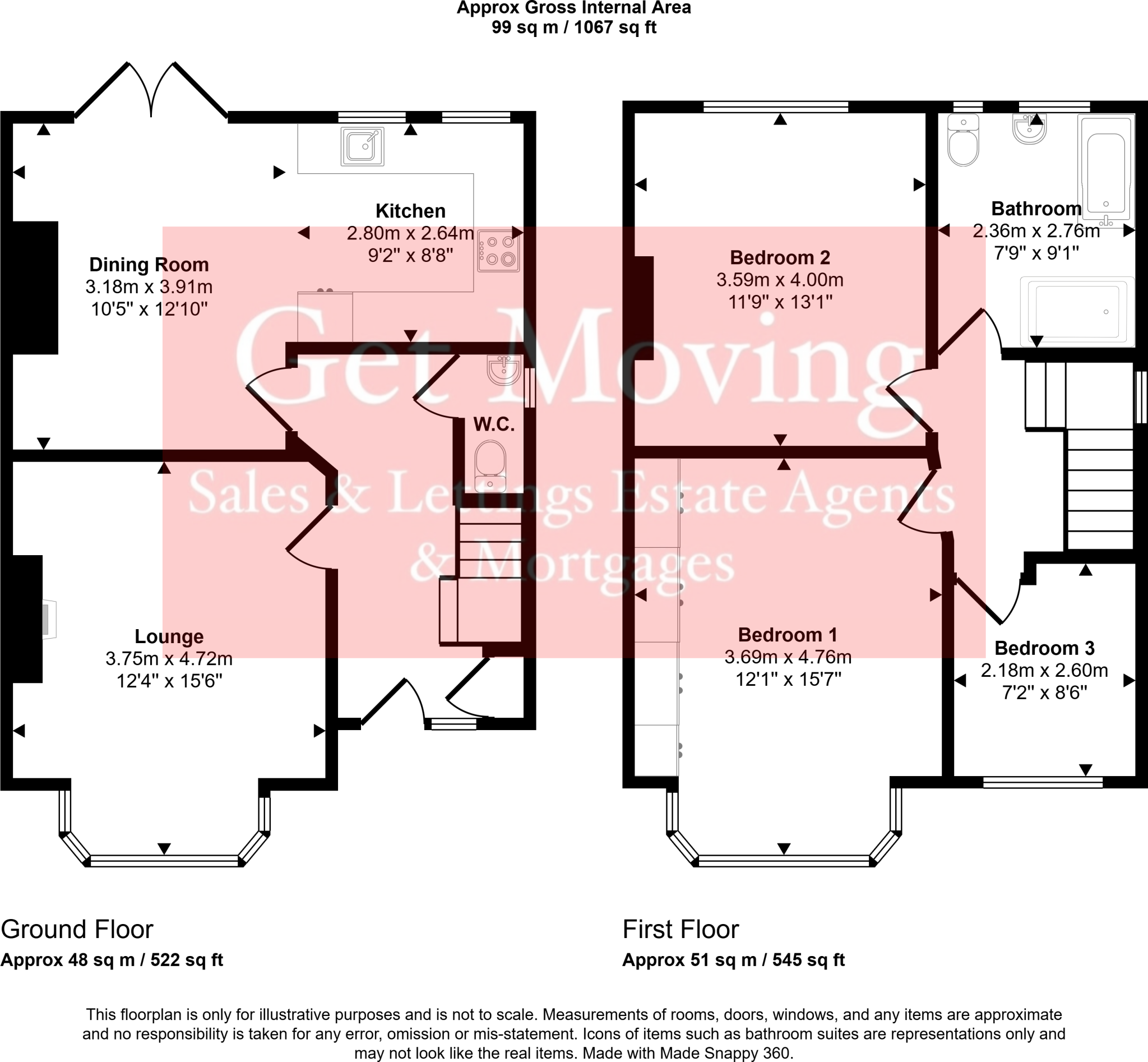Summary - 6 Queens Road SY13 1RG
Bay-window lounge with working log burner
Original parquet flooring and high ceilings throughout
Three bedrooms and a four-piece family bathroom
Private rear garden with decked seating area
Gravel driveway providing private off-street parking
Short walk to town centre, station and nearby schools
Small plot limits garden expansion or large rear extension
Cavity walls assumed uninsulated; glazing date unknown, may need upgrades
This charming Edwardian semi-detached house combines original character with everyday practicality, making it well suited to families wanting space close to the town centre. High ceilings, original parquet flooring and a bay-window lounge with a log burner give the home strong period appeal, while the dining room opens straight onto a private rear garden with a decked seating area.
The layout is traditional and family-friendly: entrance hall, cloakroom, lounge, dining room opening to the kitchen, three bedrooms and a four-piece family bathroom. Practical benefits include a private gravel driveway for off-street parking, loft access for storage, mains gas central heating with boiler and radiators, and fast broadband and excellent mobile signal for working from home or streaming.
Buyers should note some practical issues: the property dates from 1900–1929 and external cavity walls are assumed to have no added insulation, so energy efficiency improvements may be needed. The double glazing installation date is unknown. The plot is relatively small, which limits garden expansion. Crime levels in the area are above average — a factual point to consider when viewing.
Overall this freehold Edwardian home offers immediate comfort with scope to improve energy performance and personalise finishings. It is a short walk to Whitchurch town centre, schools and the station, making it a convenient family purchase. A 360° virtual tour is available and viewing is strongly recommended.
 3 bedroom terraced house for sale in Talbot Street, Whitchurch, SY13 — £250,000 • 3 bed • 1 bath • 1016 ft²
3 bedroom terraced house for sale in Talbot Street, Whitchurch, SY13 — £250,000 • 3 bed • 1 bath • 1016 ft²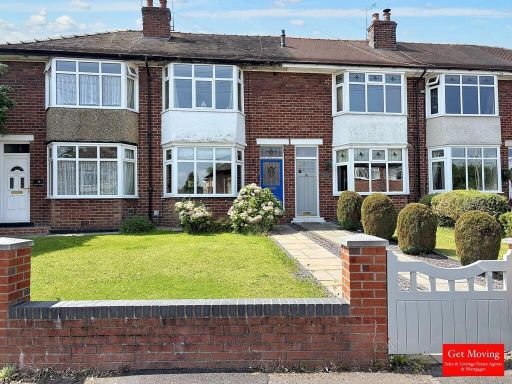 3 bedroom town house for sale in Rydal Avenue, Whitchurch, SY13 — £195,000 • 3 bed • 1 bath • 813 ft²
3 bedroom town house for sale in Rydal Avenue, Whitchurch, SY13 — £195,000 • 3 bed • 1 bath • 813 ft²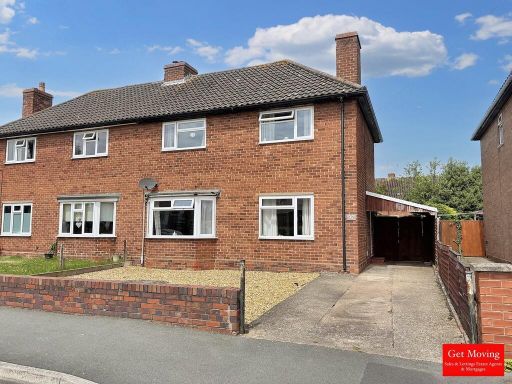 3 bedroom semi-detached house for sale in Wrexham Road, Whitchurch, SY13 — £245,000 • 3 bed • 1 bath • 1025 ft²
3 bedroom semi-detached house for sale in Wrexham Road, Whitchurch, SY13 — £245,000 • 3 bed • 1 bath • 1025 ft²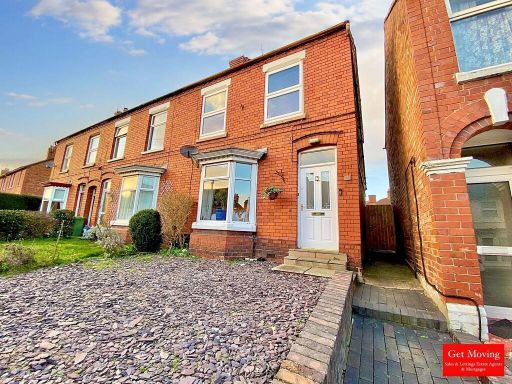 3 bedroom semi-detached house for sale in Wrexham Road, Whitchurch, SY13 — £249,950 • 3 bed • 1 bath • 891 ft²
3 bedroom semi-detached house for sale in Wrexham Road, Whitchurch, SY13 — £249,950 • 3 bed • 1 bath • 891 ft²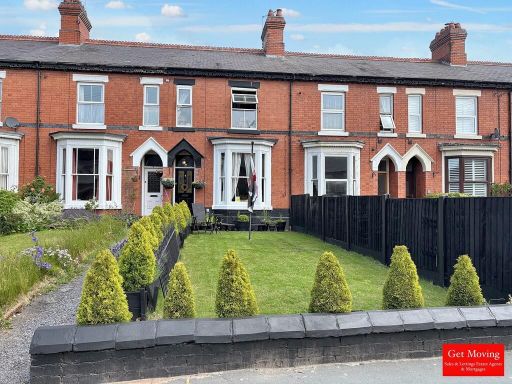 3 bedroom terraced house for sale in Station Road, Whitchurch, SY13 — £275,000 • 3 bed • 1 bath • 1110 ft²
3 bedroom terraced house for sale in Station Road, Whitchurch, SY13 — £275,000 • 3 bed • 1 bath • 1110 ft²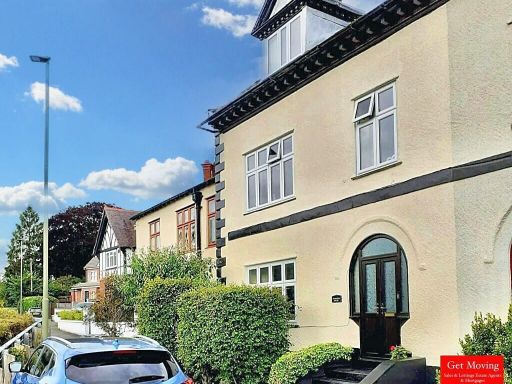 5 bedroom town house for sale in Bargates, Whitchurch, SY13 — £425,000 • 5 bed • 2 bath • 2017 ft²
5 bedroom town house for sale in Bargates, Whitchurch, SY13 — £425,000 • 5 bed • 2 bath • 2017 ft²