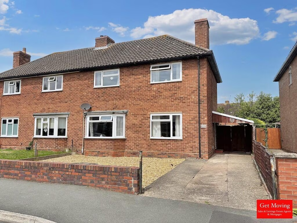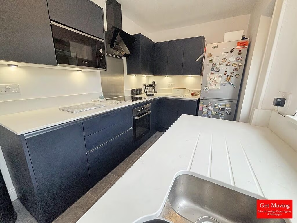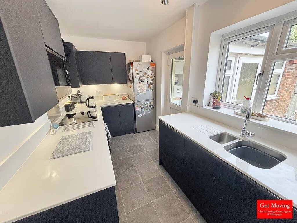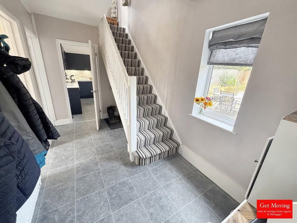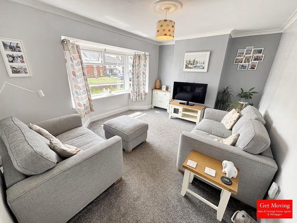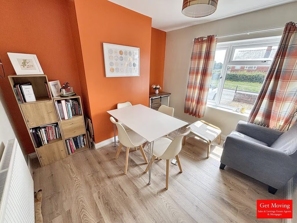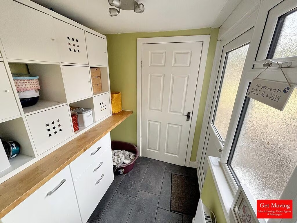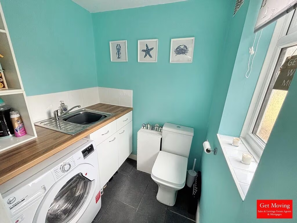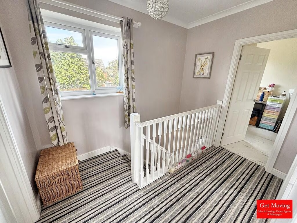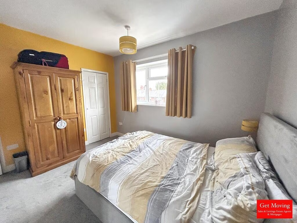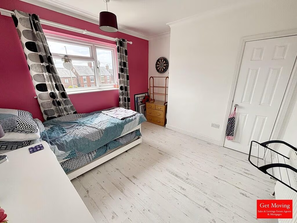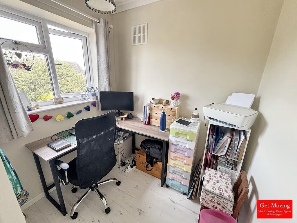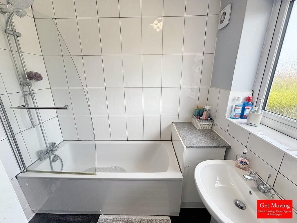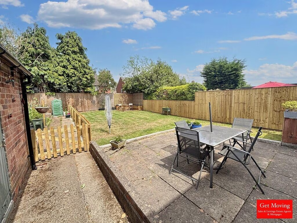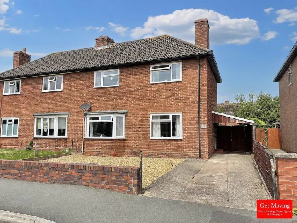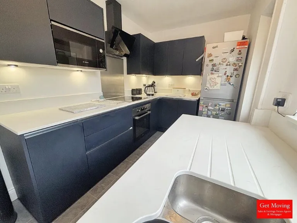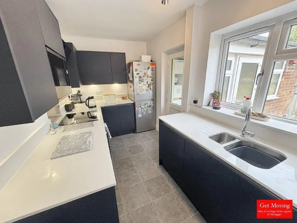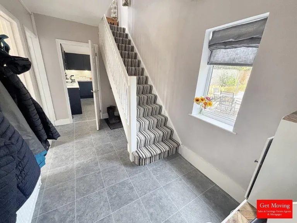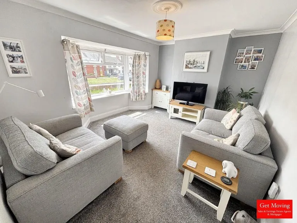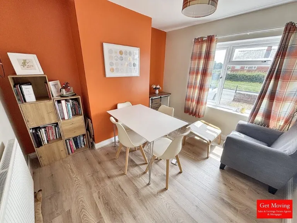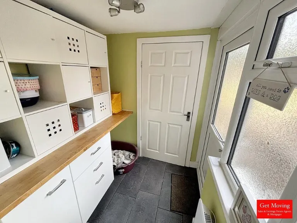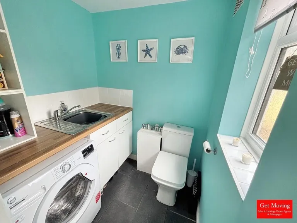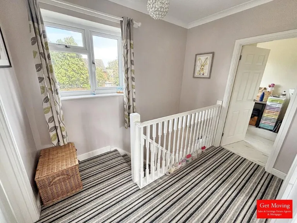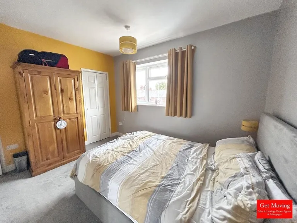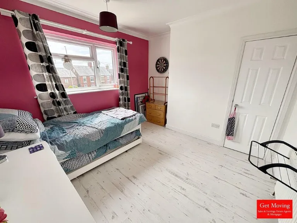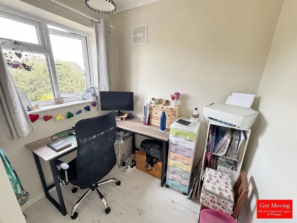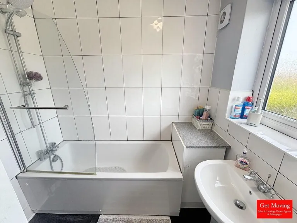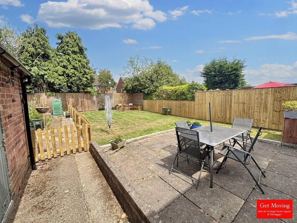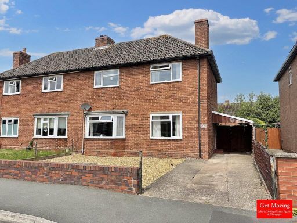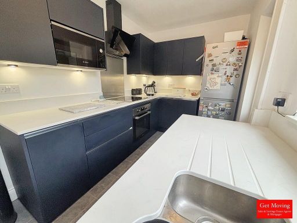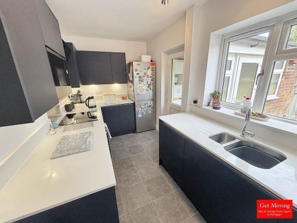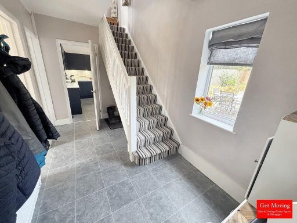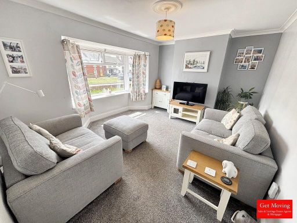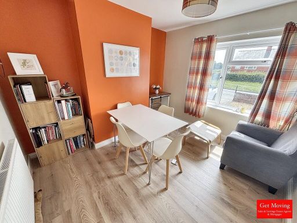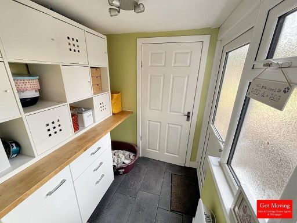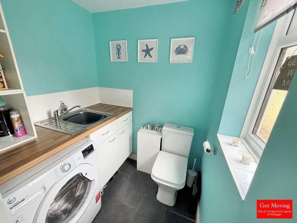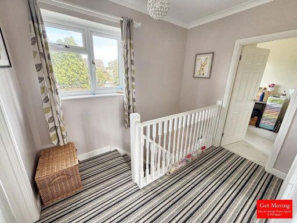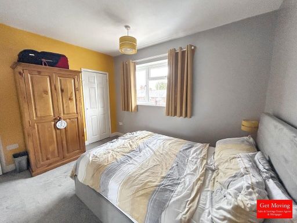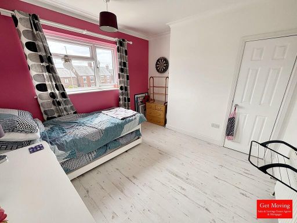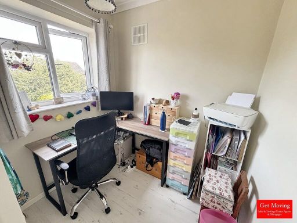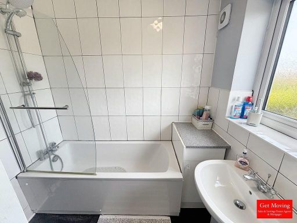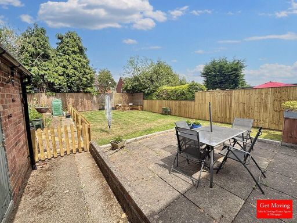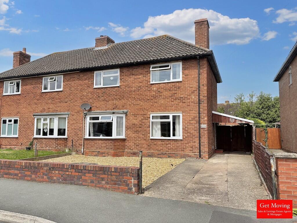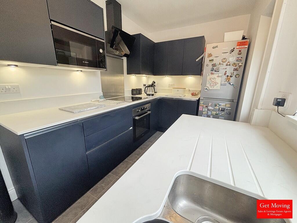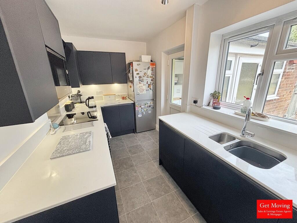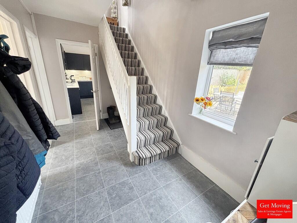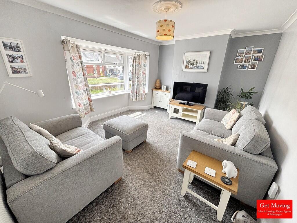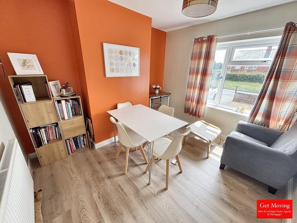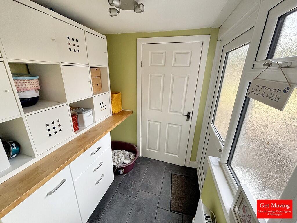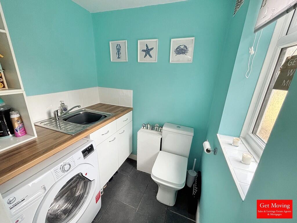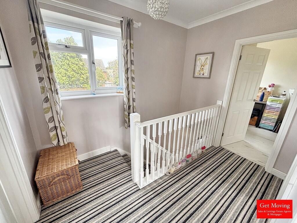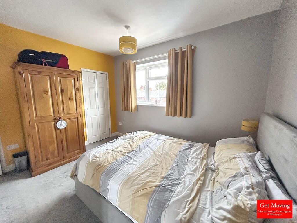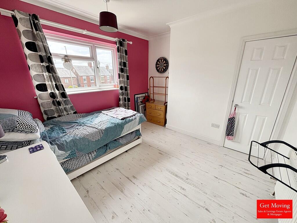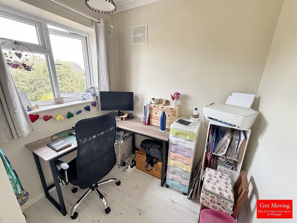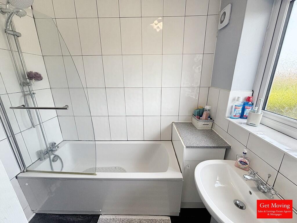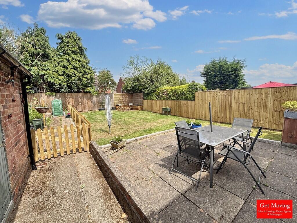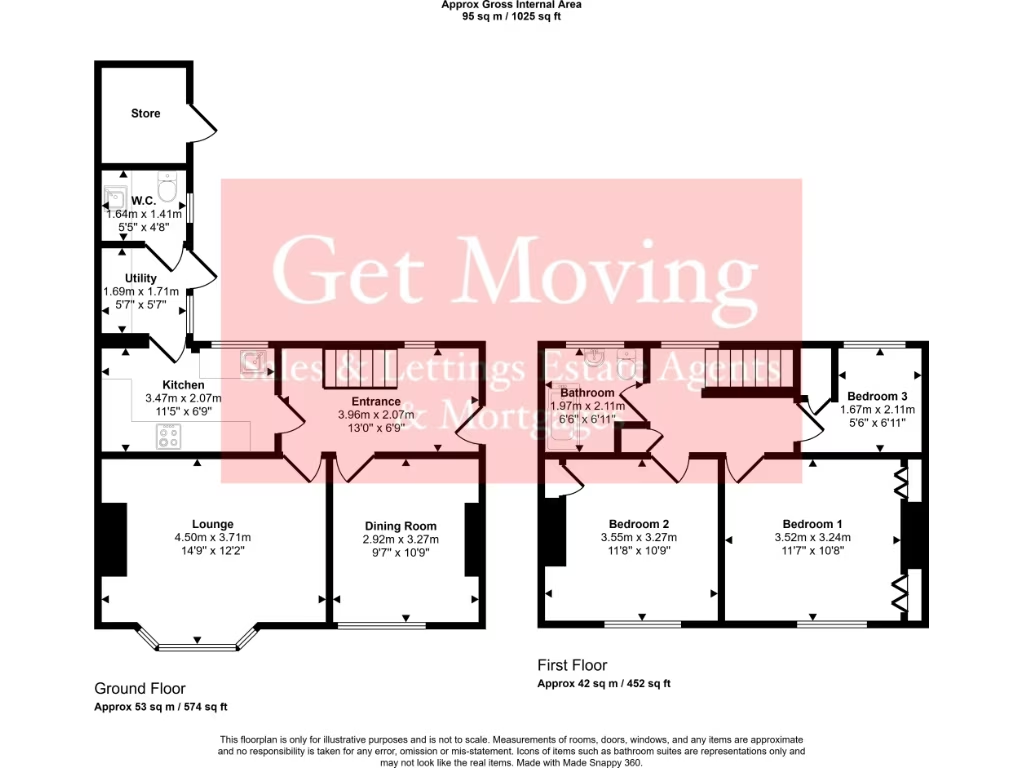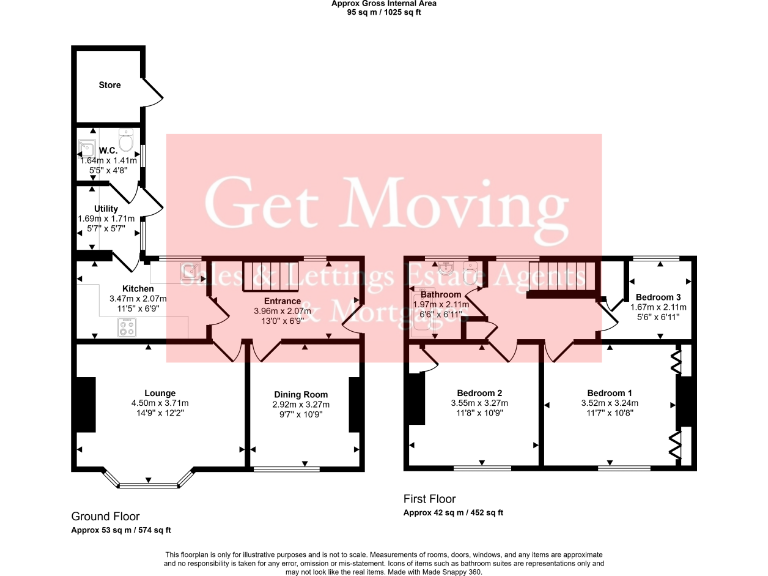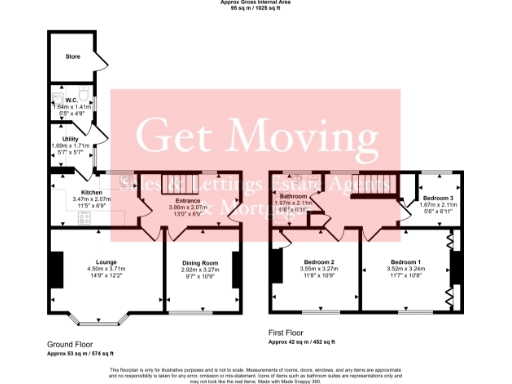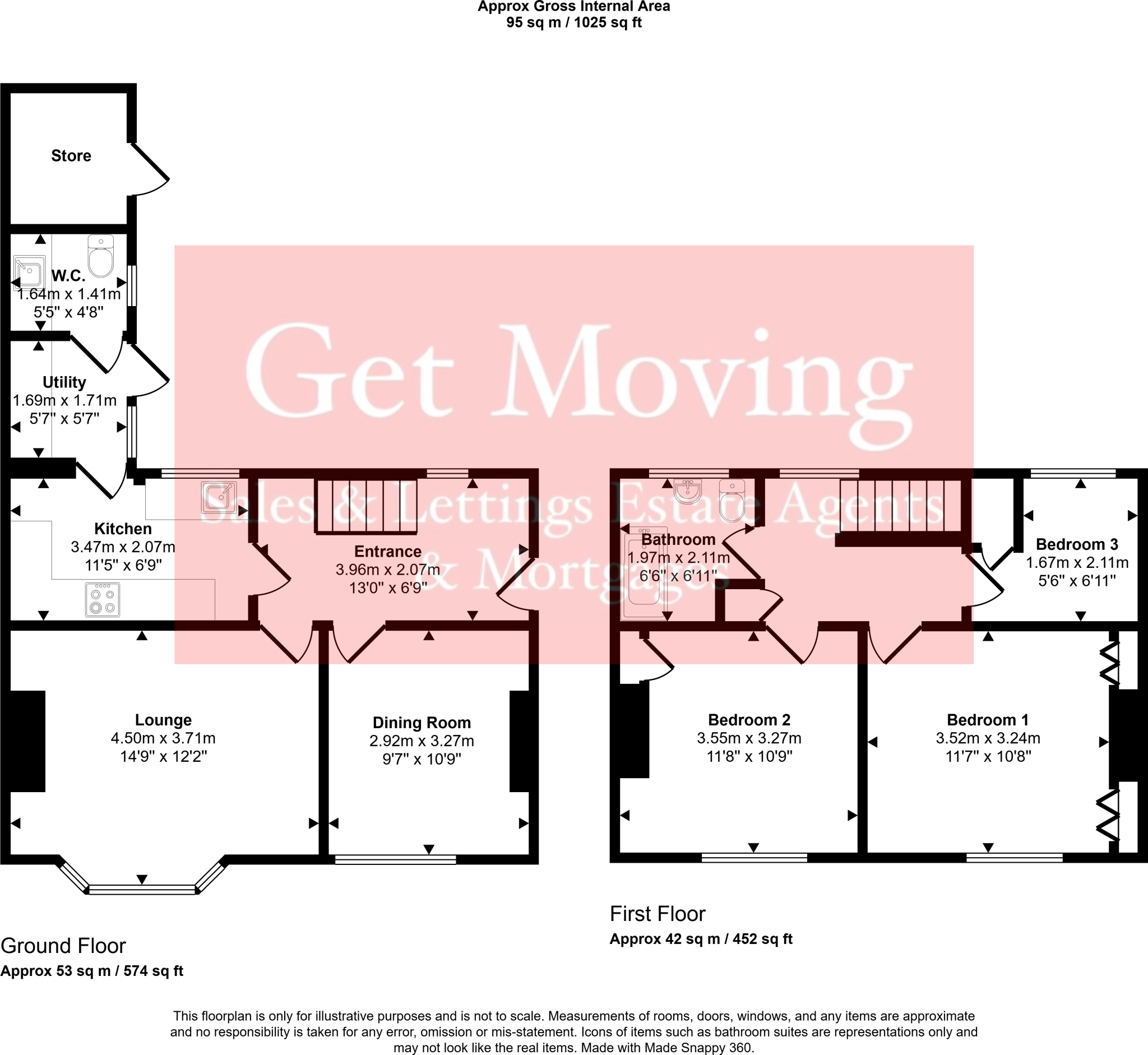Summary - 97 WREXHAM ROAD WHITCHURCH SY13 1HX
Three bedrooms, two reception rooms, single family bathroom only
Recently refitted modern kitchen with integrated appliances
Large, private rear garden with brick-built outbuilding
Private driveway and covered carport for multiple vehicles
Third bedroom is small — better as office or nursery
Freehold tenure; council tax band B (relatively low)
Fast broadband and excellent mobile signal in town‑fringe location
Area: small town fringe with average crime and older rural population
This three-bedroom semi-detached home on Wrexham Road combines post‑war character with several modern upgrades, including a recently refitted kitchen and useful utility room. The house sits on a decent plot with a private driveway, carport and a large, secluded rear garden with a brick-built outbuilding — ideal for families who need outdoor space or a workshop.
Internally the layout is traditional and practical: bay-fronted lounge, separate dining room, downstairs WC and three bedrooms served by a single modern family bathroom. Bedrooms one and two are good doubles; the third is notably small and best suited as a nursery, study or occasional guest room. Overall space is average at about 1,025 sq ft, with nine rooms in total and useful built-in storage on the landing.
The property is freehold, council tax band B (relatively low), has fast broadband and excellent mobile signal. Whitchurch’s shops, amenities, schools and mainline rail links are within easy reach, making this a convenient town‑fringe base. Buyers should note average local crime levels and the area’s generally older, rural working population — factors to consider when assessing long‑term community fit.
Practical buyers will appreciate the ready-to-move-in kitchen and private parking, while investors or renovators may see potential to modernise other areas further. A 360° virtual tour is available; an internal viewing is recommended to fully appreciate the garden, drive and internal layout.
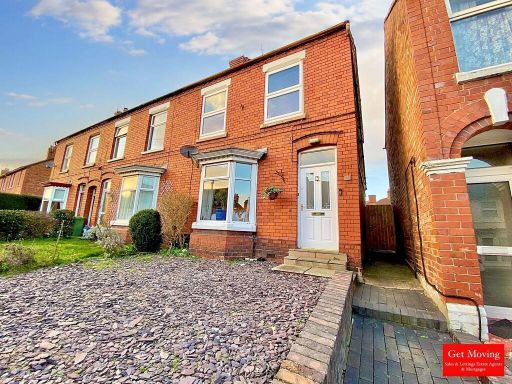 3 bedroom semi-detached house for sale in Wrexham Road, Whitchurch, SY13 — £249,950 • 3 bed • 1 bath • 891 ft²
3 bedroom semi-detached house for sale in Wrexham Road, Whitchurch, SY13 — £249,950 • 3 bed • 1 bath • 891 ft²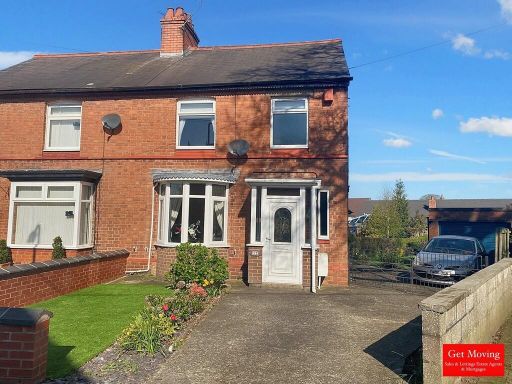 3 bedroom semi-detached house for sale in Chemistry, Whitchurch, SY13 — £265,000 • 3 bed • 1 bath
3 bedroom semi-detached house for sale in Chemistry, Whitchurch, SY13 — £265,000 • 3 bed • 1 bath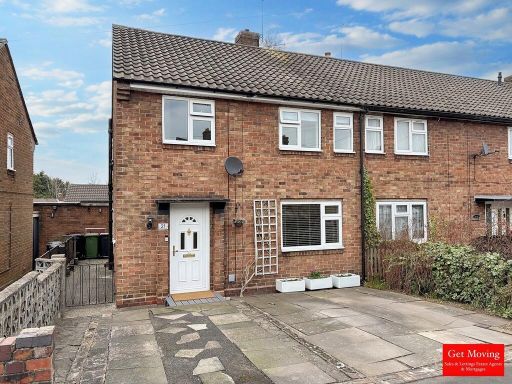 3 bedroom semi-detached house for sale in Sharps Drive, Whitchurch, SY13 — £195,000 • 3 bed • 1 bath • 840 ft²
3 bedroom semi-detached house for sale in Sharps Drive, Whitchurch, SY13 — £195,000 • 3 bed • 1 bath • 840 ft²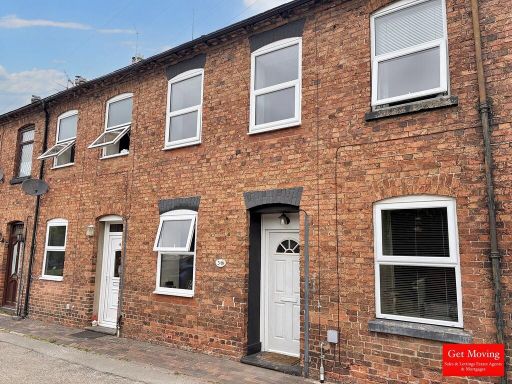 2 bedroom terraced house for sale in Smallbrook Road, Whitchurch, SY13 — £185,000 • 2 bed • 1 bath • 818 ft²
2 bedroom terraced house for sale in Smallbrook Road, Whitchurch, SY13 — £185,000 • 2 bed • 1 bath • 818 ft²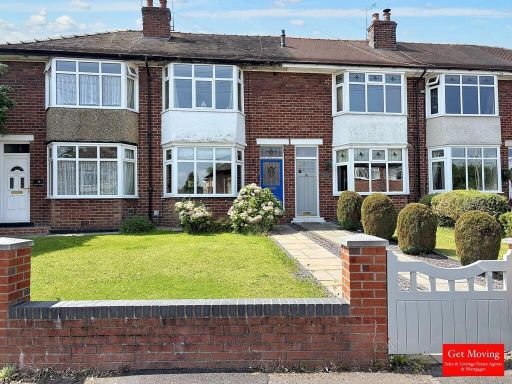 3 bedroom town house for sale in Rydal Avenue, Whitchurch, SY13 — £195,000 • 3 bed • 1 bath • 813 ft²
3 bedroom town house for sale in Rydal Avenue, Whitchurch, SY13 — £195,000 • 3 bed • 1 bath • 813 ft²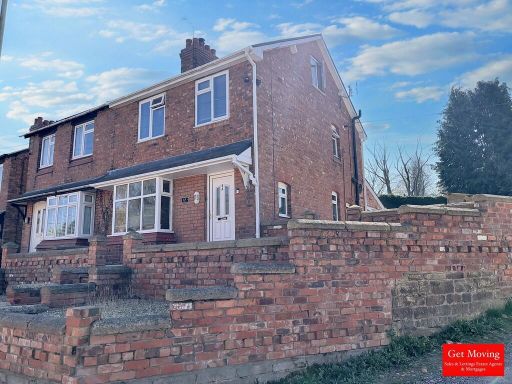 3 bedroom semi-detached house for sale in Smallbrook Road, Whitchurch, SY13 — £250,000 • 3 bed • 1 bath • 1220 ft²
3 bedroom semi-detached house for sale in Smallbrook Road, Whitchurch, SY13 — £250,000 • 3 bed • 1 bath • 1220 ft²