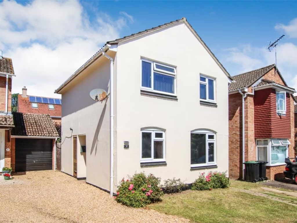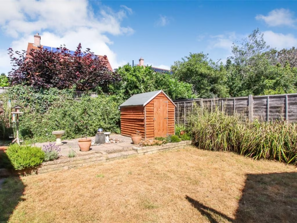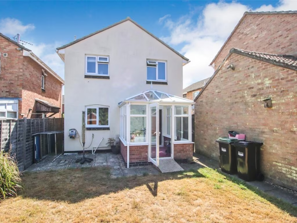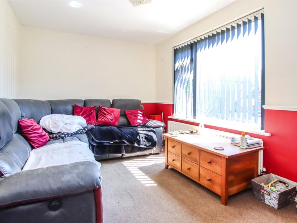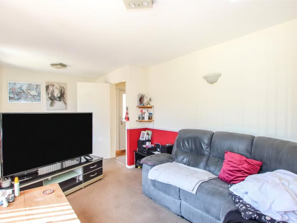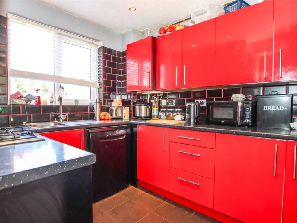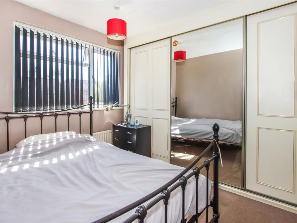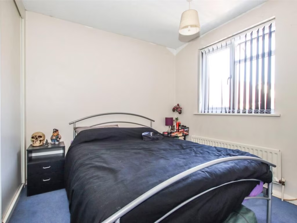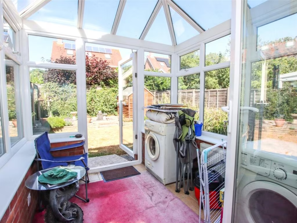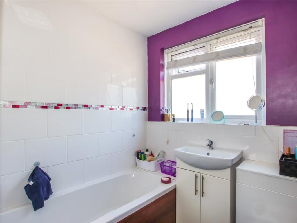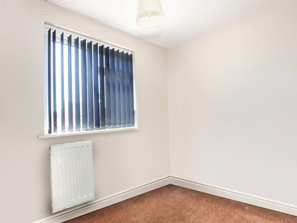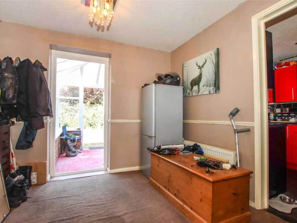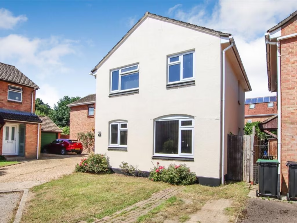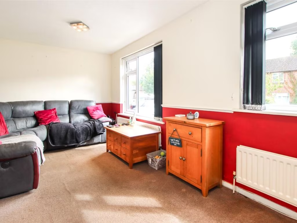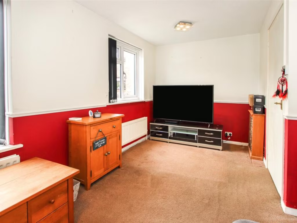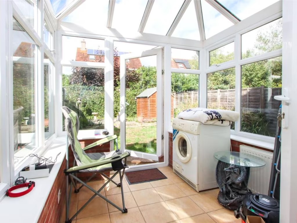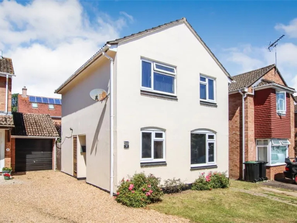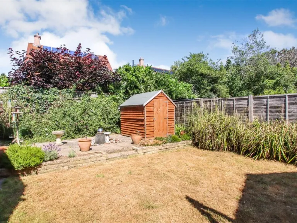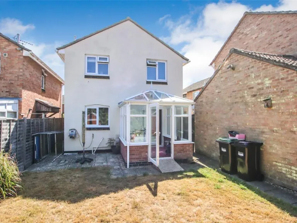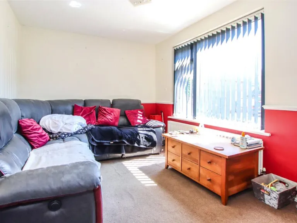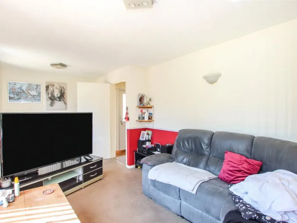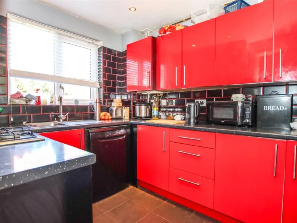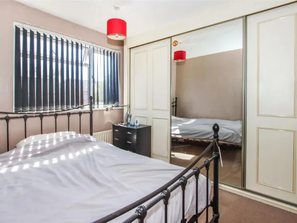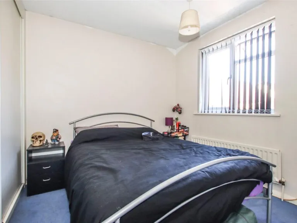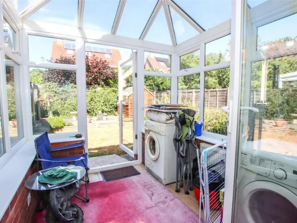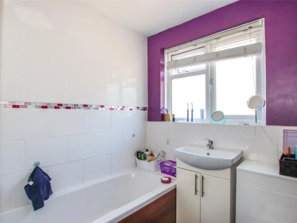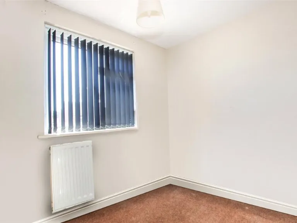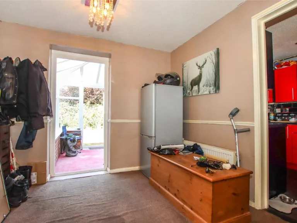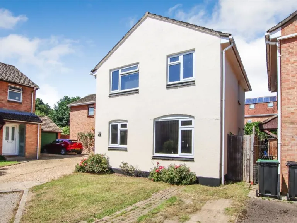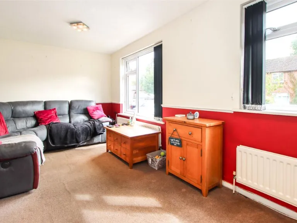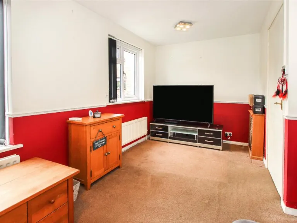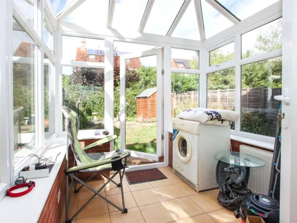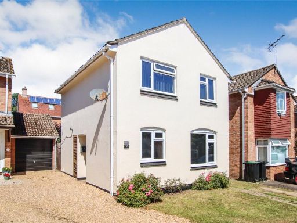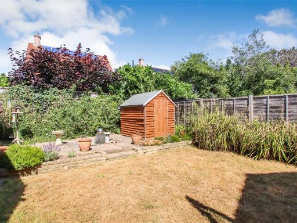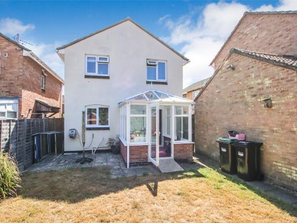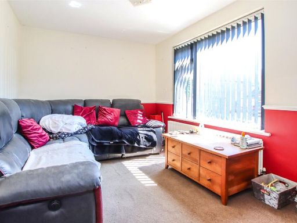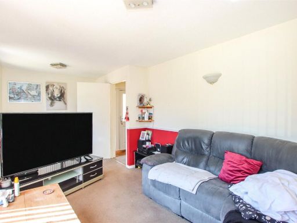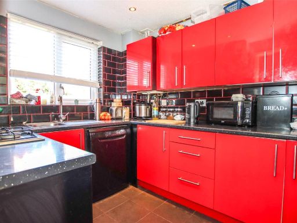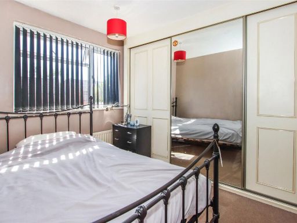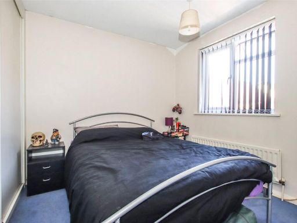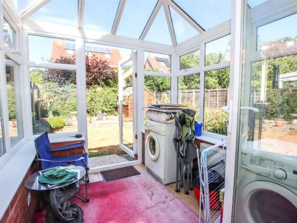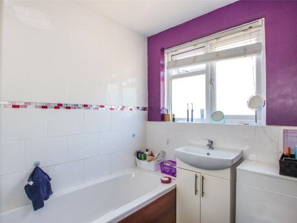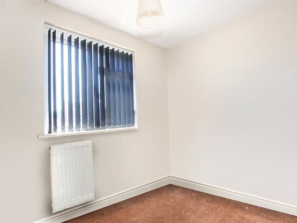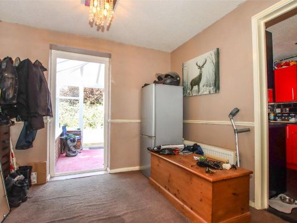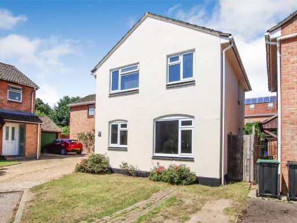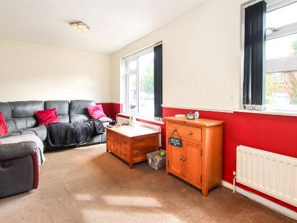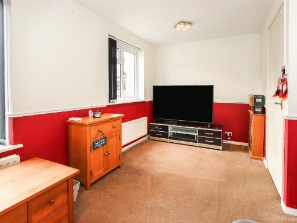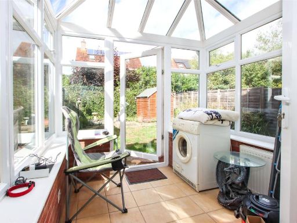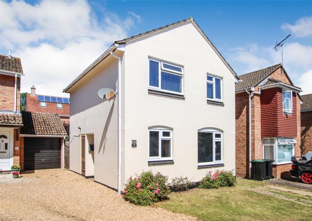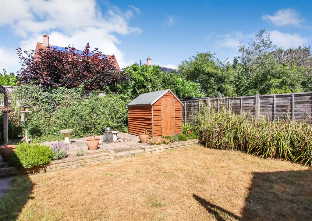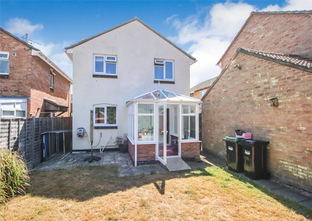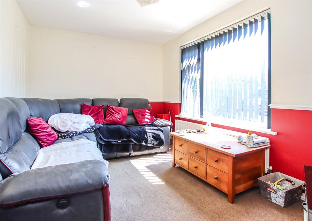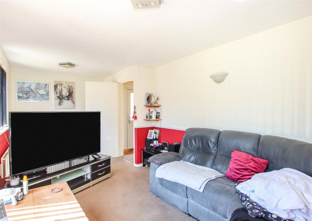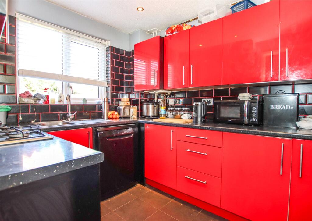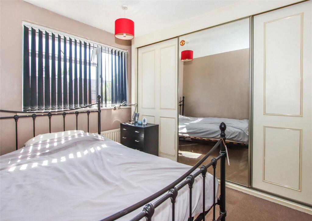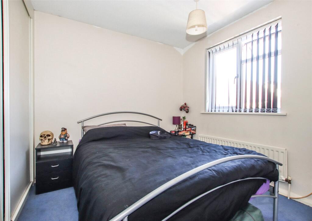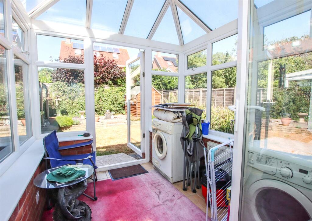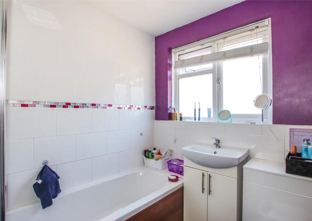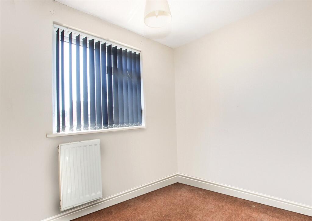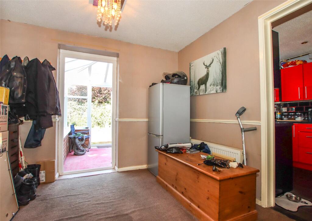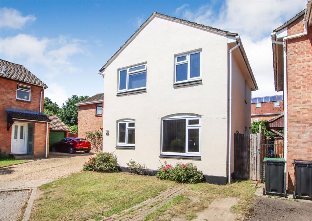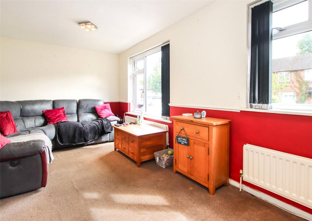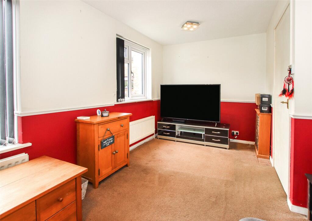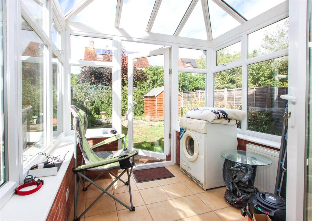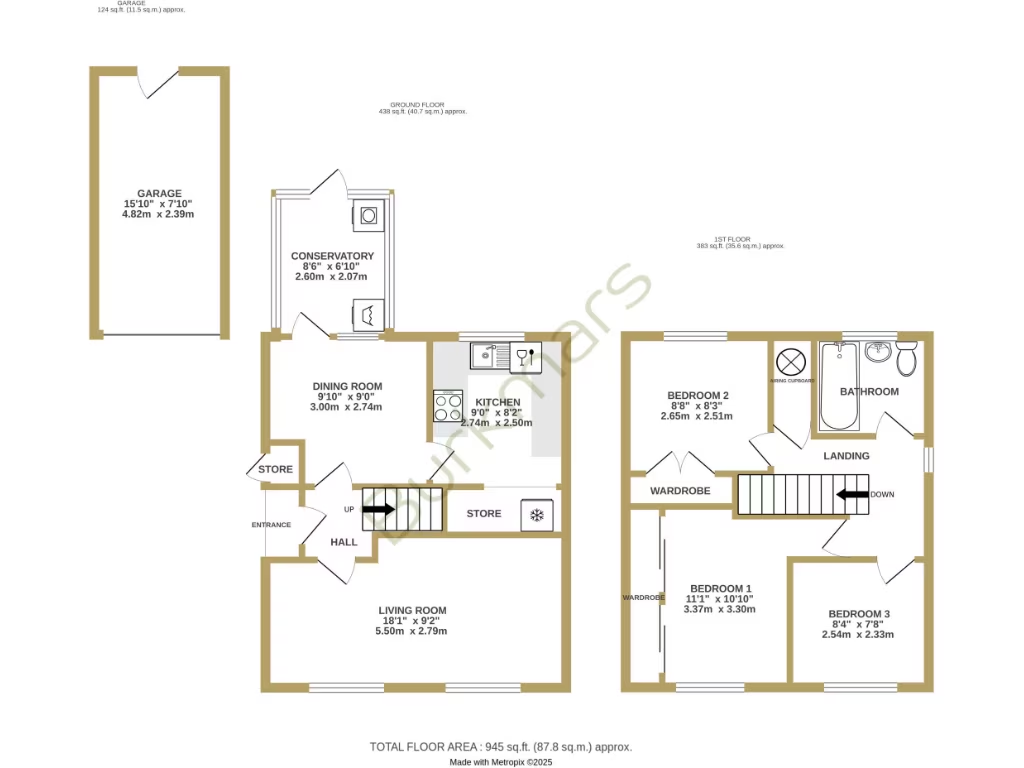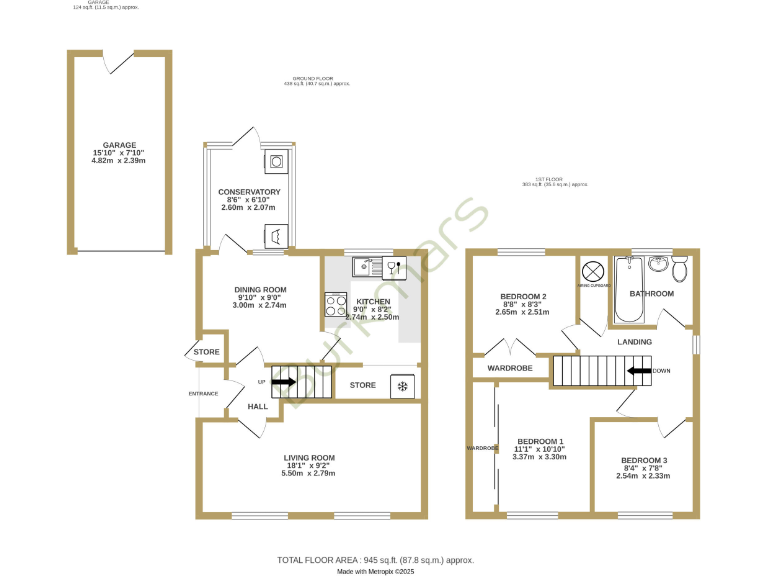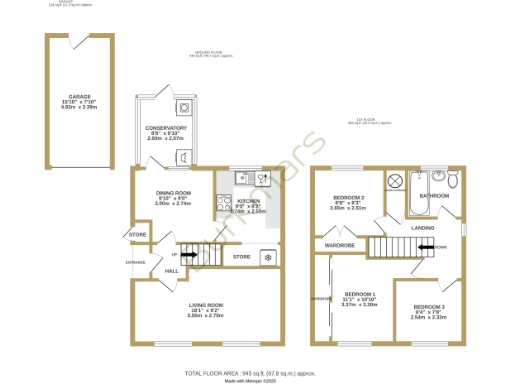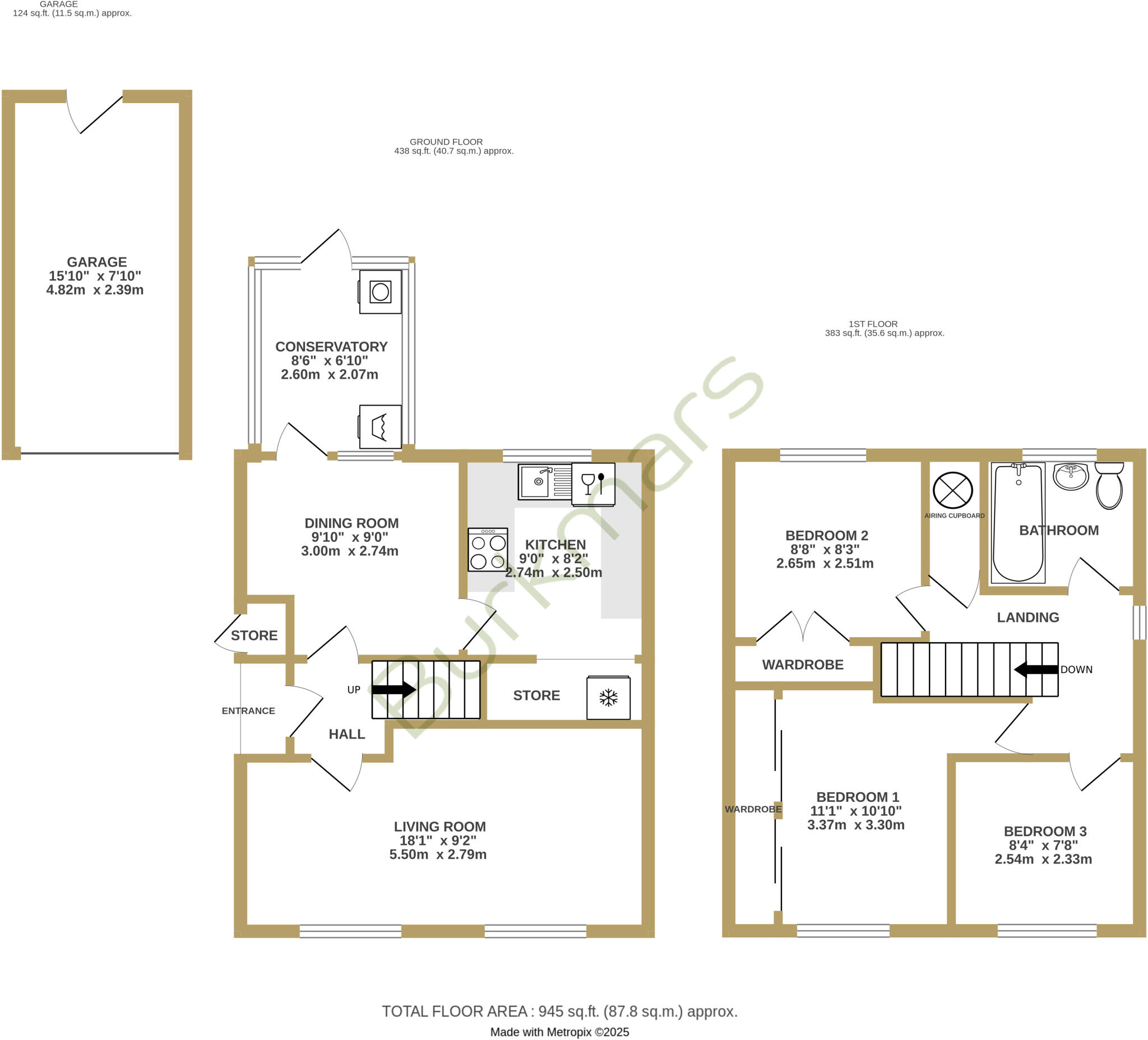Summary - 9 SARUM WALK LYMINGTON SO41 8YA
3 bed 1 bath Detached
Quiet cul-de-sac living with garden, garage and easy town access.
West-facing private garden with patio and privacy
Detached single garage plus driveway off-street parking
Conservatory adds flexible extra reception space
Three well-proportioned bedrooms; built-in wardrobes in doubles
Single family bathroom only — no en suite
Very slow broadband may hinder home working
Partial cavity wall insulation (assumed); double glazing fit date unknown
Modest plot size; late 1970s/early 1980s construction
A well-proportioned three-bedroom detached house tucked at the end of a quiet cul-de-sac, a short walk from Lymington town centre. The layout is traditional and practical: a generous living room, separate dining room leading to a conservatory, and a fitted kitchen overlooking the west-facing garden. Upstairs are three good-sized bedrooms, built-in wardrobes in the doubles, and a modern family bathroom. The private rear garden, patio and detached single garage with driveway parking are strong everyday conveniences for a family.
The area is a major selling point: Lymington’s High Street amenities, schools and leisure facilities sit close by, with the New Forest and Solent coastline for outdoor pursuits. This property suits buyers who value location and comfortable living over extensive modernisation. The house is freehold and comfortable in size at around 945 sq ft, with gas central heating and double glazing noted (installation date unknown).
Buyers should be aware of a few practical limitations. Broadband speeds are very slow, which may affect home working; the plot is modest in size; and the cavity walls are only partially insulated (assumed). The property dates from the late 1970s–early 1980s, so some buyers may wish to update finishes or services over time. Council tax levels are described as affordable and there is no flooding risk.
Overall, this detached home offers straightforward family living in a sought-after town location, with parking, garage and a west-facing garden — appealing to those prioritising convenience and outdoor access close to both coast and countryside.
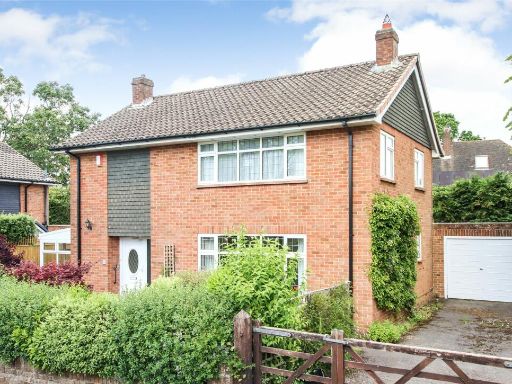 3 bedroom detached house for sale in Melbury Close, Lymington, Hampshire, SO41 — £565,000 • 3 bed • 1 bath • 1534 ft²
3 bedroom detached house for sale in Melbury Close, Lymington, Hampshire, SO41 — £565,000 • 3 bed • 1 bath • 1534 ft²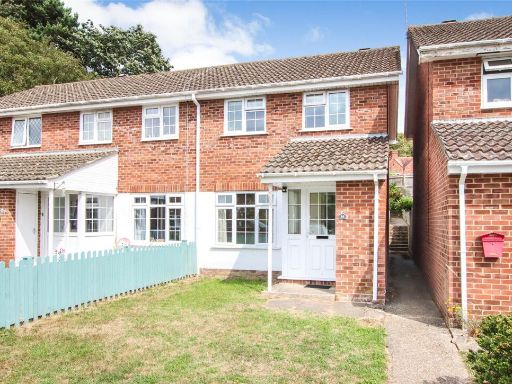 3 bedroom end of terrace house for sale in Samber Close, Lymington, Hampshire, SO41 — £339,950 • 3 bed • 1 bath • 717 ft²
3 bedroom end of terrace house for sale in Samber Close, Lymington, Hampshire, SO41 — £339,950 • 3 bed • 1 bath • 717 ft²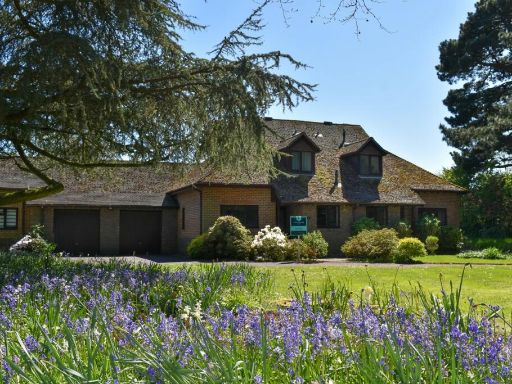 3 bedroom semi-detached house for sale in Woodley Gardens, Lymington, SO41 — £485,000 • 3 bed • 2 bath • 984 ft²
3 bedroom semi-detached house for sale in Woodley Gardens, Lymington, SO41 — £485,000 • 3 bed • 2 bath • 984 ft²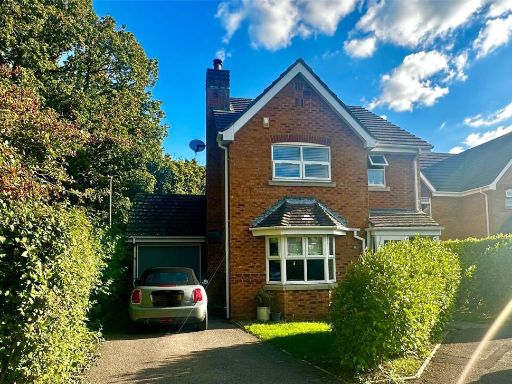 3 bedroom detached house for sale in Vitre Gardens, Lymington, SO41 — £599,950 • 3 bed • 2 bath • 1224 ft²
3 bedroom detached house for sale in Vitre Gardens, Lymington, SO41 — £599,950 • 3 bed • 2 bath • 1224 ft²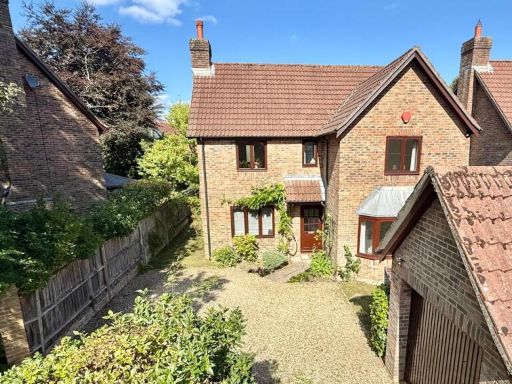 3 bedroom detached house for sale in Billington Place, Pennington, Lymington, SO41 — £650,000 • 3 bed • 2 bath • 1444 ft²
3 bedroom detached house for sale in Billington Place, Pennington, Lymington, SO41 — £650,000 • 3 bed • 2 bath • 1444 ft²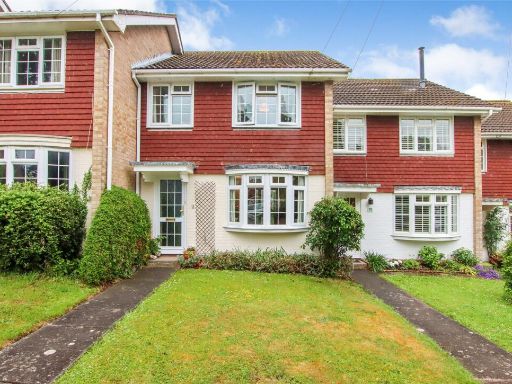 3 bedroom terraced house for sale in Leigh Park, Lymington, Hampshire, SO41 — £379,000 • 3 bed • 1 bath • 920 ft²
3 bedroom terraced house for sale in Leigh Park, Lymington, Hampshire, SO41 — £379,000 • 3 bed • 1 bath • 920 ft²