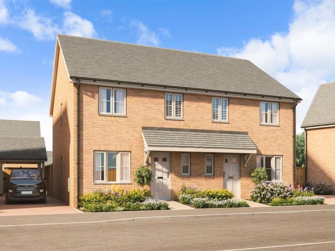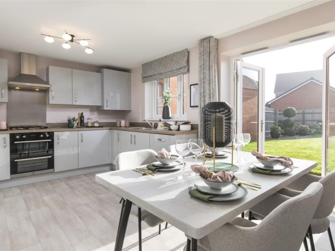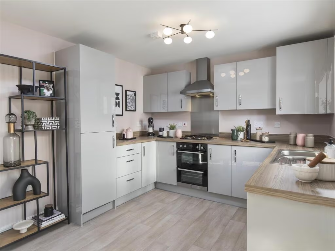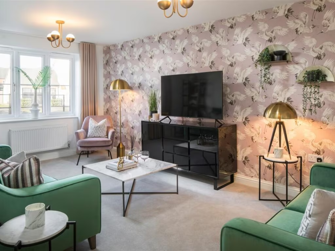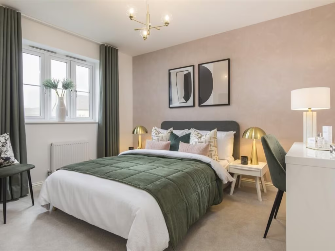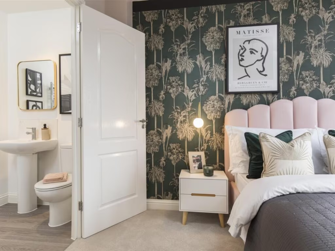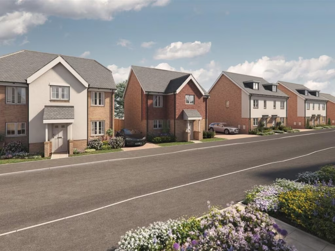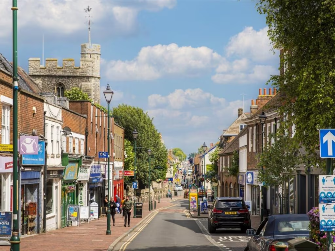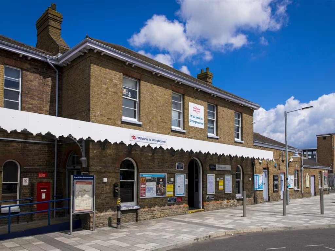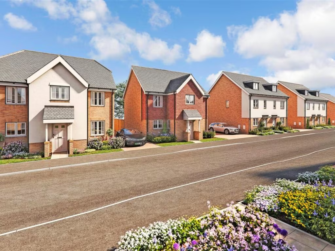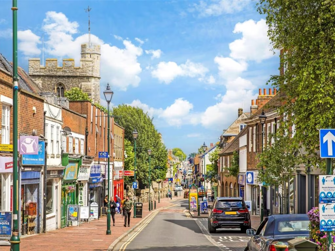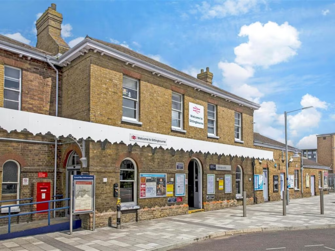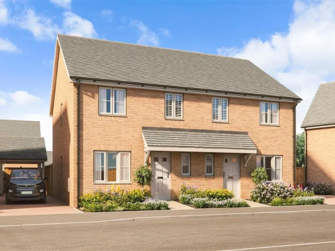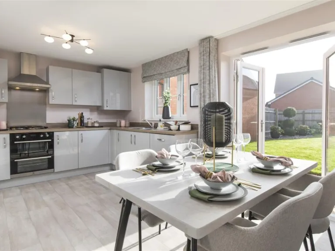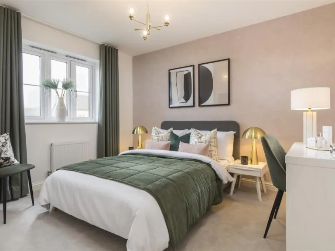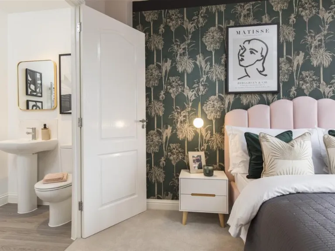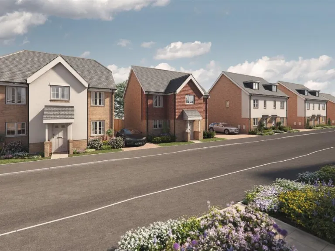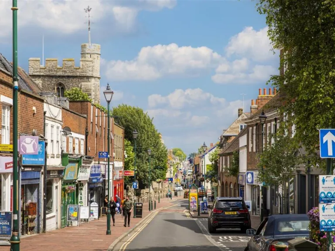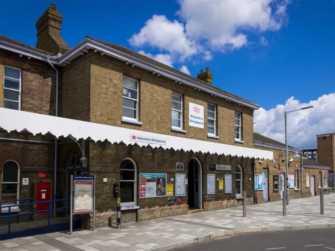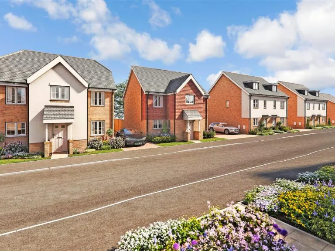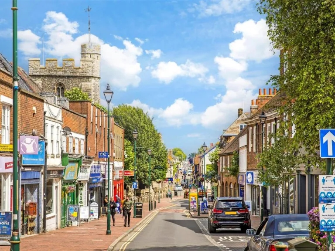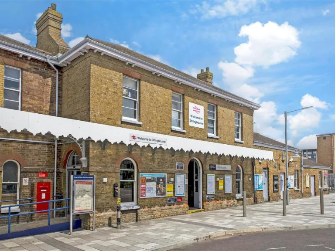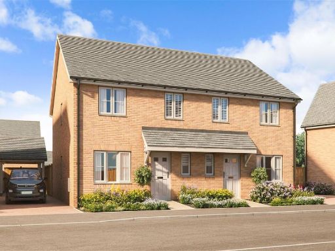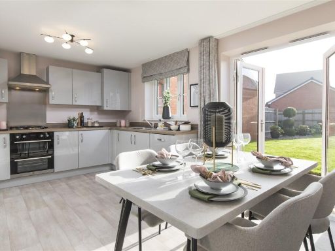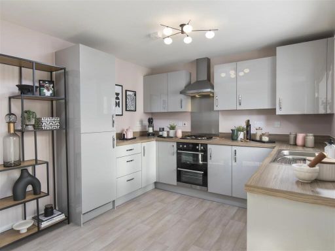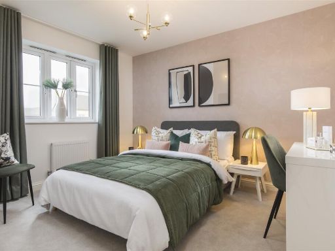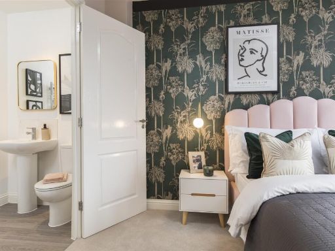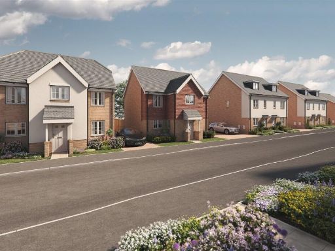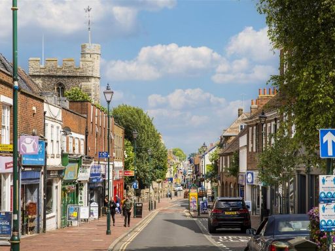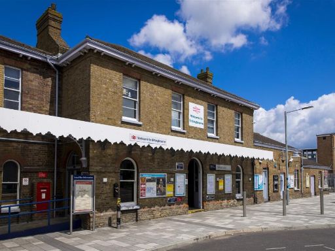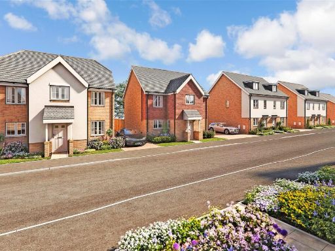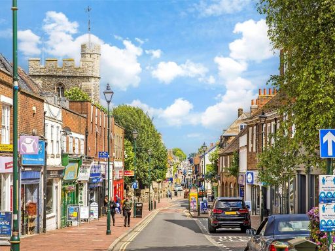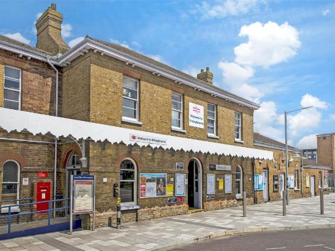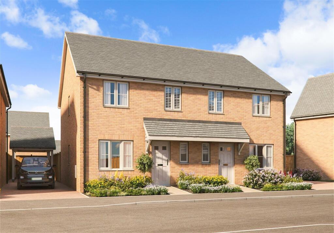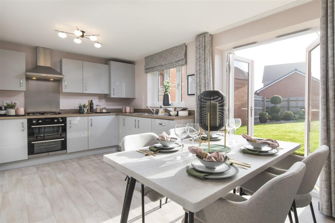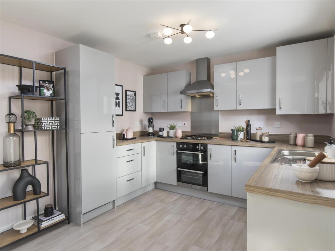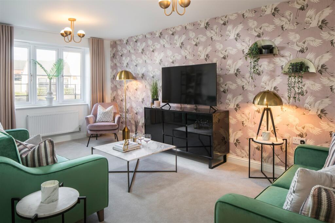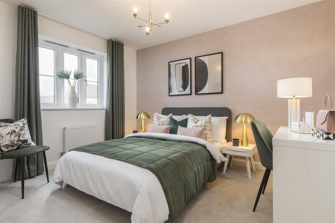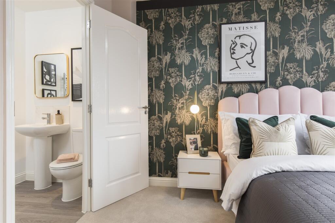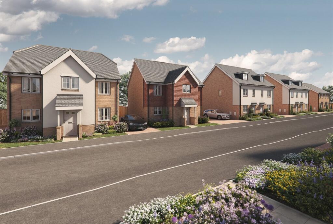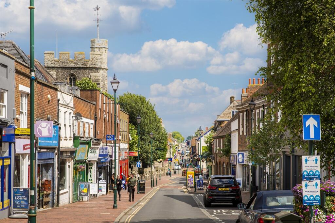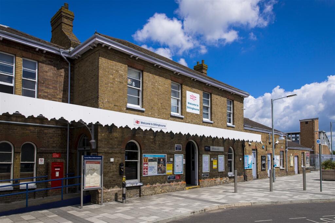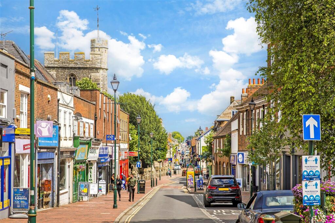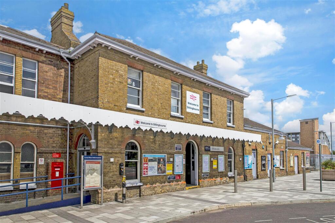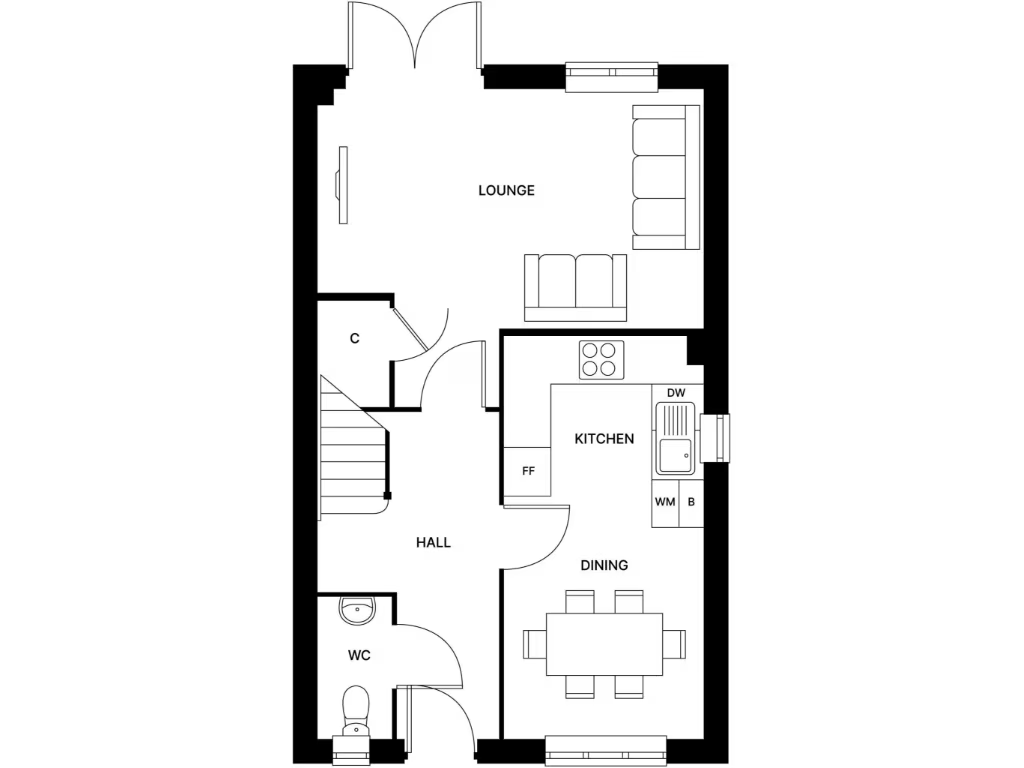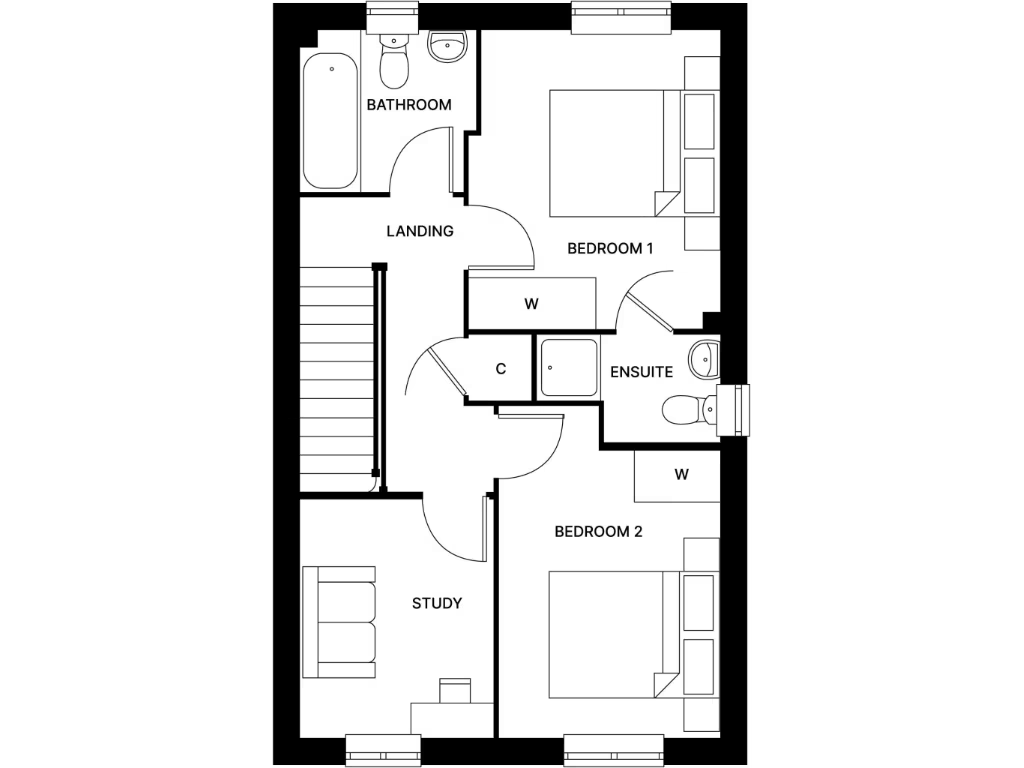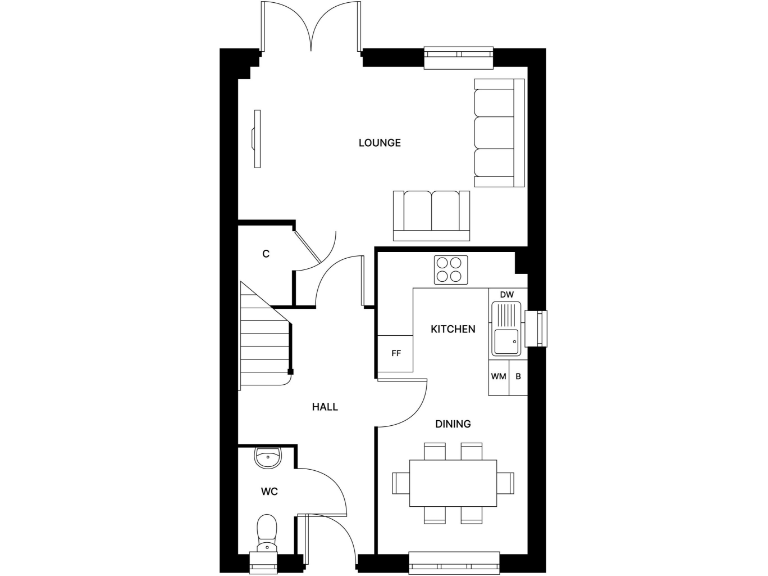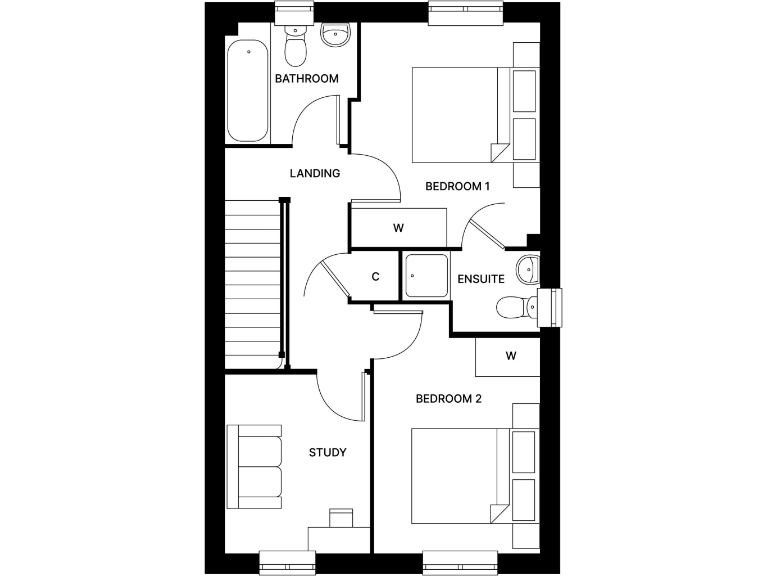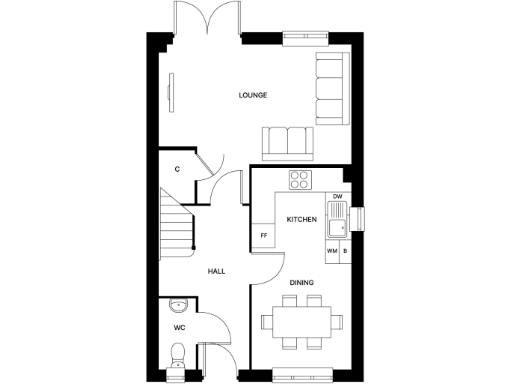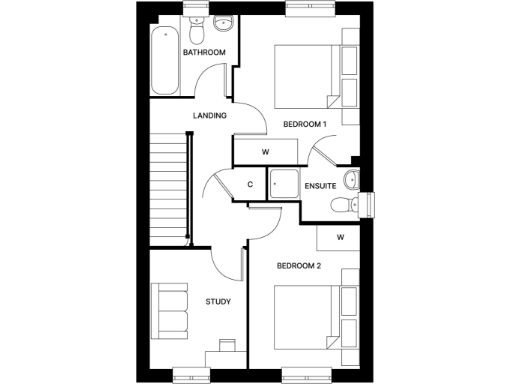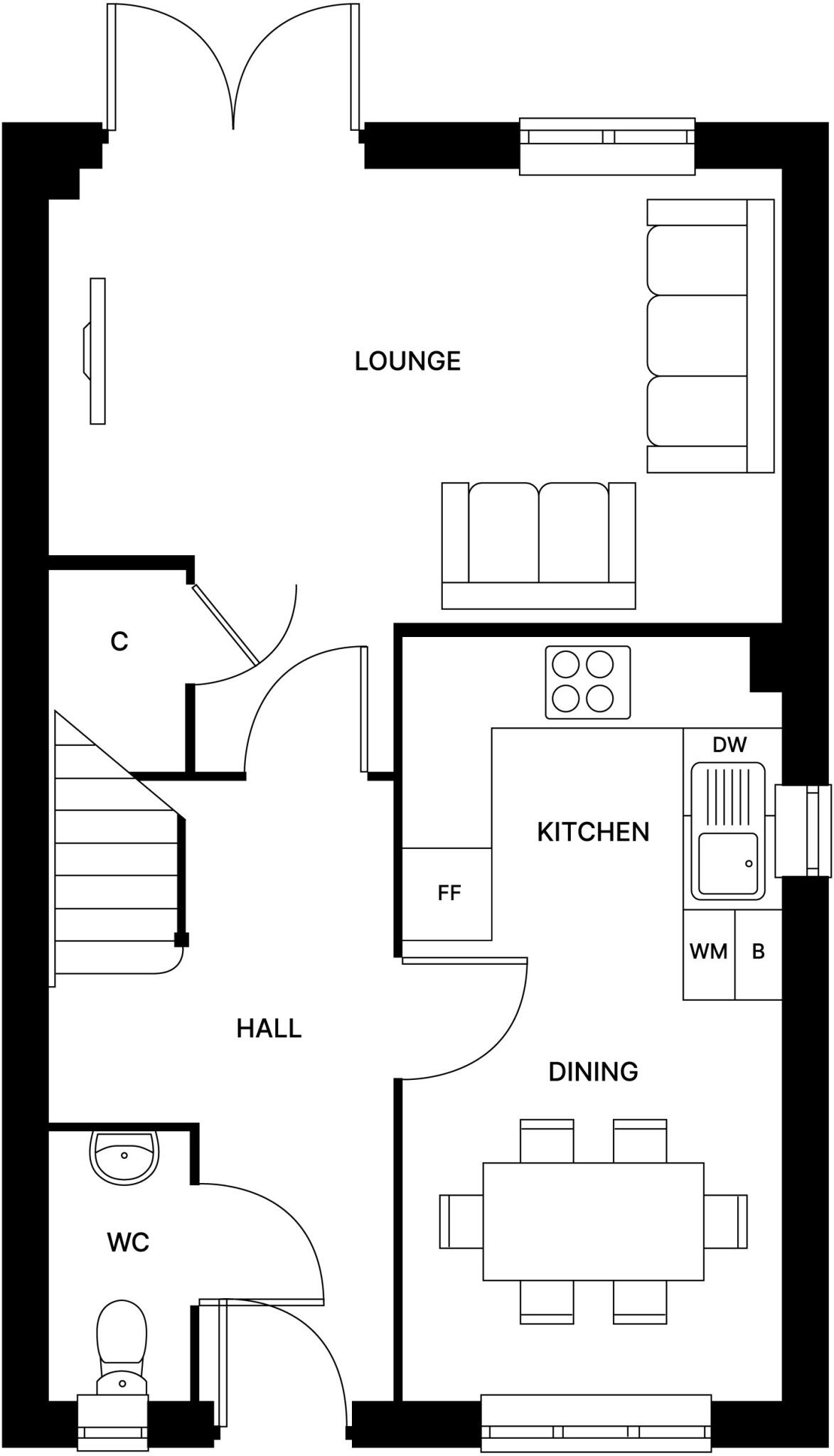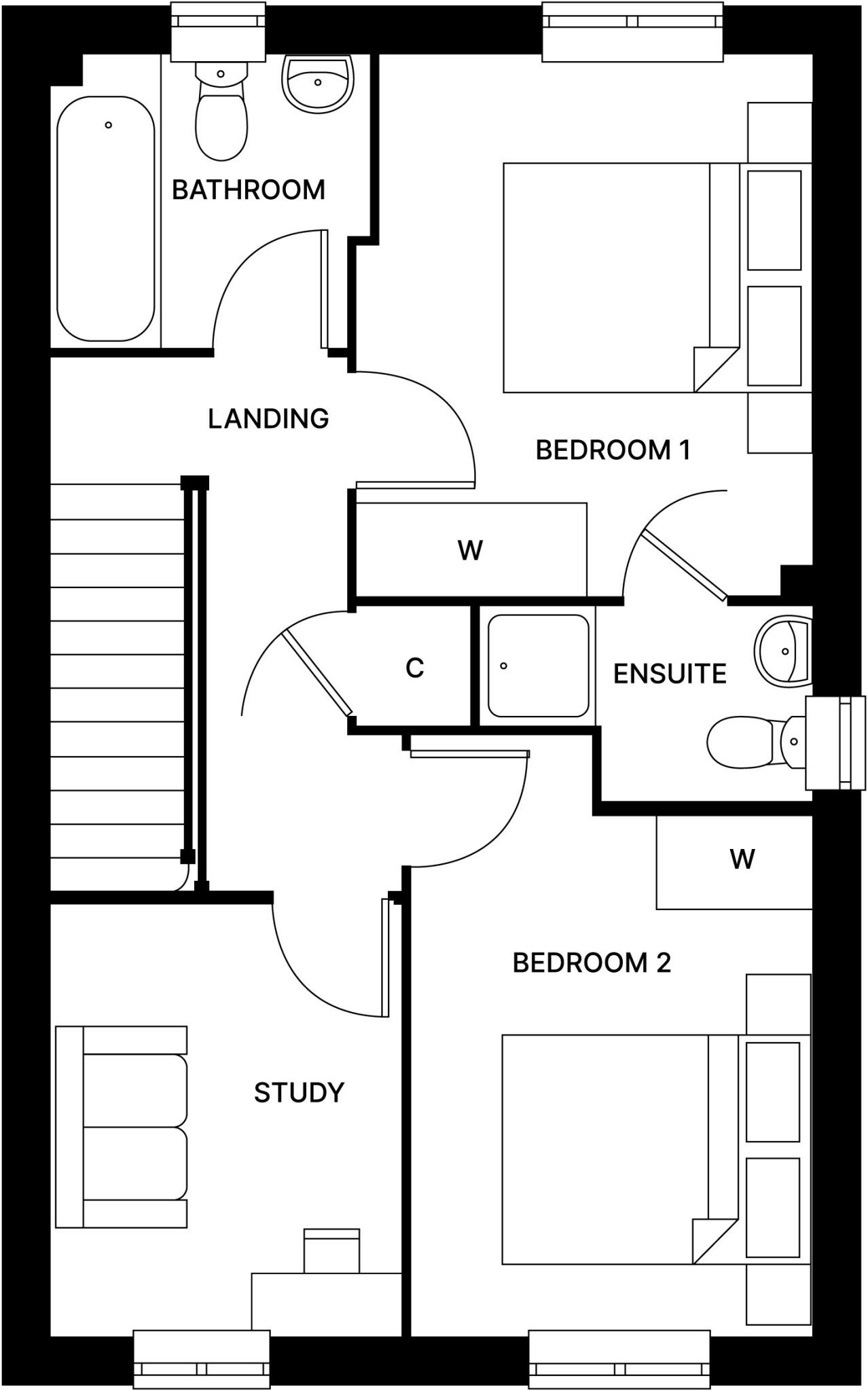Summary - BANKSIDE, CHESTNUT STREET, SITTINGBOURNE, BORDEN ME9 8DE
3 bed 2 bath Semi-Detached
Well-specified new-build with garden, parking and warranty protection for growing families.
- 3 bedrooms plus first-floor study for home working
- Open-plan kitchen/diner with integrated appliances
- Separate lounge with French doors to rear garden
- 894 sq ft; freehold; traditionally built brick-and-block
- 10-year NHBC warranty and 2-year customer care service
- Allocated car port and off-street parking included
- Fast broadband; average mobile signal; hamlet location
- Above-average local crime; nearby primary schools require improvement
A modern three-bedroom semi-detached home arranged over two floors, The Branscombe offers 894 sq ft of well-planned living with a study and private garden. The open-plan kitchen/diner with integrated appliances and a separate lounge with French doors creates a bright, family-friendly ground floor layout. Allocated car port and off-street parking add convenience for daily life.
Built using traditional brick-and-block methods and sold freehold, the property comes with a 10-year NHBC warranty and a two-year Abbey Homes Customer Care Service for added peace of mind. Bedrooms are designed for rest and include an ensuite to the principal room; the first-floor study is useful for home working or homework space.
Location is semi-rural: the development sits in an established farming community with fast broadband but average mobile signal. Local primary schools show mixed Ofsted outcomes, while nearby secondary schools include well-rated options. Note the area records above-average crime figures and the development is classed as an ageing rural neighbourhood, so prospective buyers should consider local services and travel links.
This is a new-build house with standard room sizes and contemporary finishes illustrated by show-home imagery; individual layouts and finishes may vary. The home suits buyers seeking a low-maintenance, modern starter or growing-family house with warranty protection, rather than someone looking for a large plot or countryside isolation.
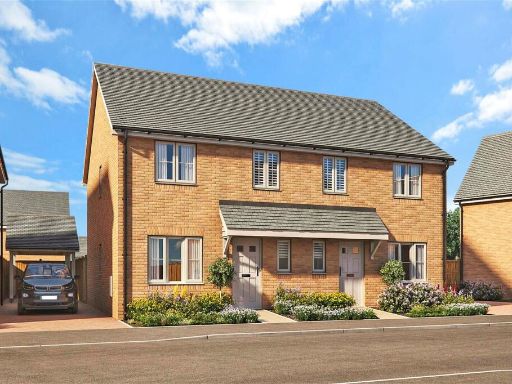 3 bedroom semi-detached house for sale in Chestnut Grove, Borden, Sittingbourne, Kent, ME9 — £375,000 • 3 bed • 2 bath • 894 ft²
3 bedroom semi-detached house for sale in Chestnut Grove, Borden, Sittingbourne, Kent, ME9 — £375,000 • 3 bed • 2 bath • 894 ft²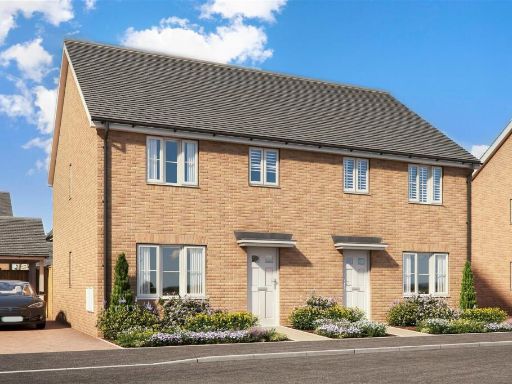 3 bedroom semi-detached house for sale in Chestnut Grove, Chestnut Street, Borden, Sittingbourne, Kent, ME9 — £400,000 • 3 bed • 2 bath • 687 ft²
3 bedroom semi-detached house for sale in Chestnut Grove, Chestnut Street, Borden, Sittingbourne, Kent, ME9 — £400,000 • 3 bed • 2 bath • 687 ft²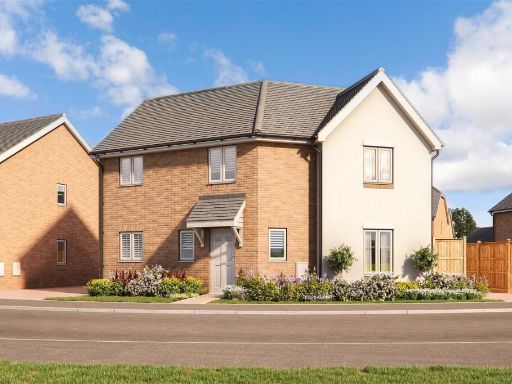 3 bedroom detached house for sale in Chestnut Grove, Borden, Sittingbourne, Kent, ME9 — £425,000 • 3 bed • 2 bath • 692 ft²
3 bedroom detached house for sale in Chestnut Grove, Borden, Sittingbourne, Kent, ME9 — £425,000 • 3 bed • 2 bath • 692 ft² 4 bedroom detached house for sale in Chestnut Grove, Sittingbourne, Kent, ME9 — £550,000 • 4 bed • 2 bath • 1553 ft²
4 bedroom detached house for sale in Chestnut Grove, Sittingbourne, Kent, ME9 — £550,000 • 4 bed • 2 bath • 1553 ft²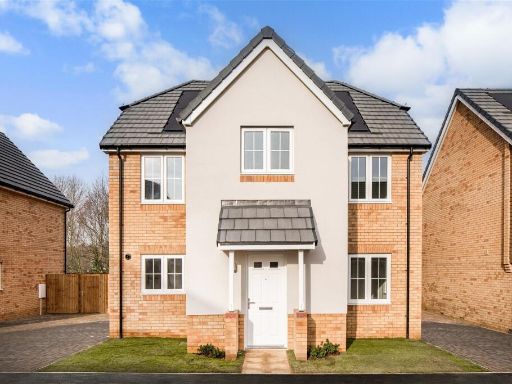 4 bedroom detached house for sale in Chestnut Grove, Borden, Sittingbourne, Kent, ME9 — £500,000 • 4 bed • 2 bath • 1352 ft²
4 bedroom detached house for sale in Chestnut Grove, Borden, Sittingbourne, Kent, ME9 — £500,000 • 4 bed • 2 bath • 1352 ft²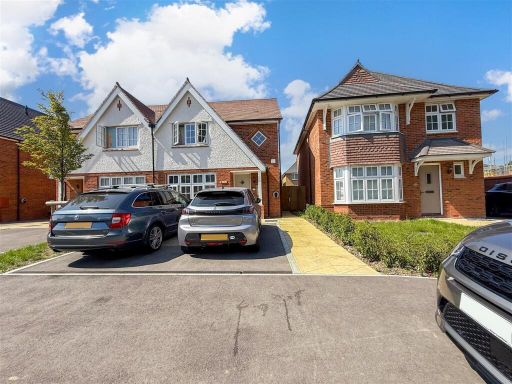 3 bedroom semi-detached house for sale in Chestnut Lane, Sittingbourne, Kent, ME10 — £385,000 • 3 bed • 2 bath • 762 ft²
3 bedroom semi-detached house for sale in Chestnut Lane, Sittingbourne, Kent, ME10 — £385,000 • 3 bed • 2 bath • 762 ft²