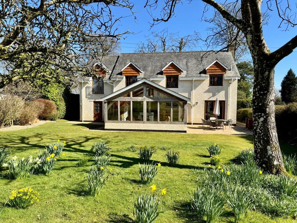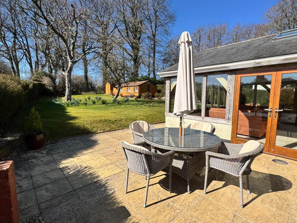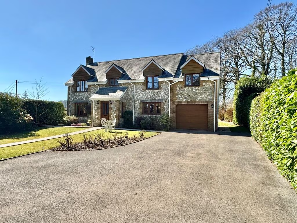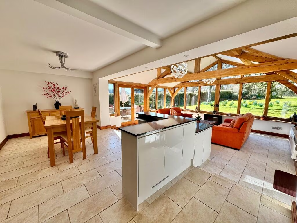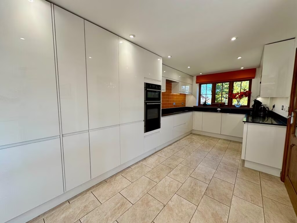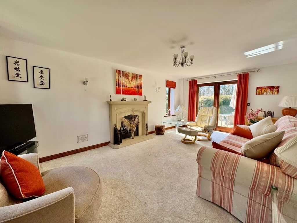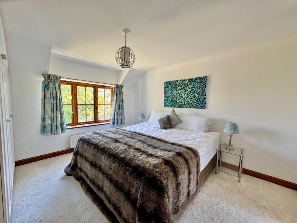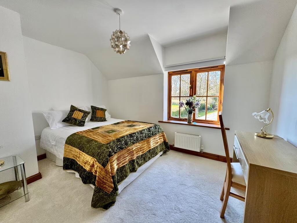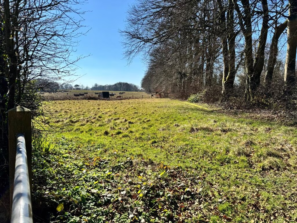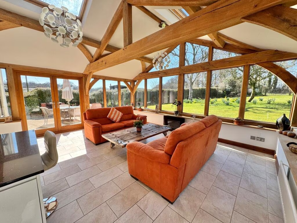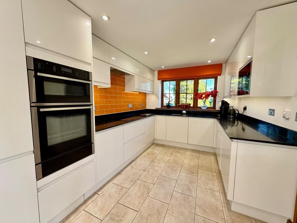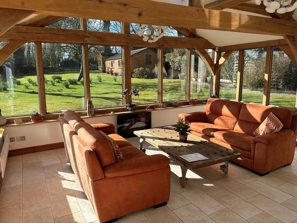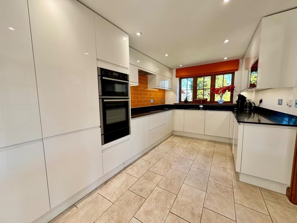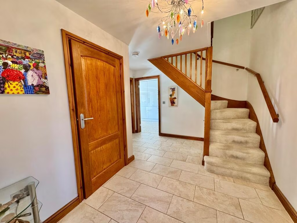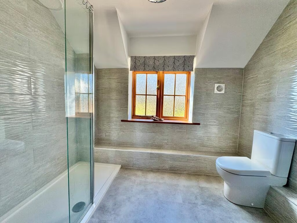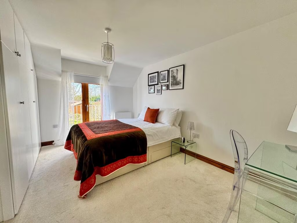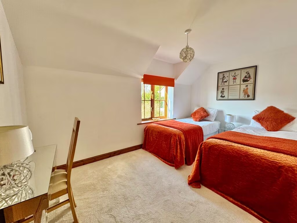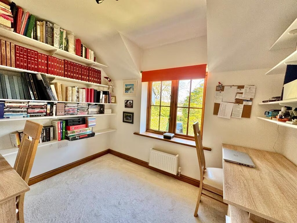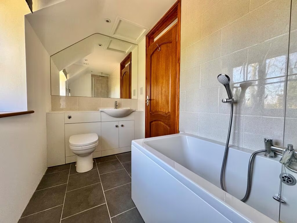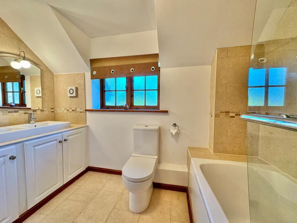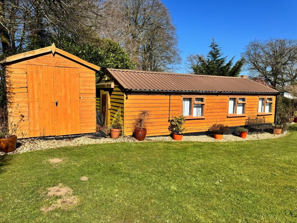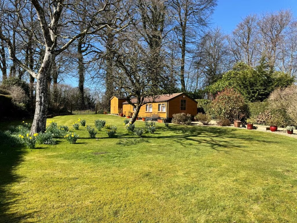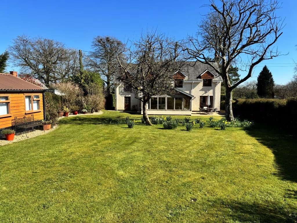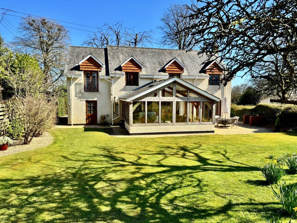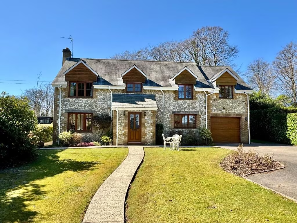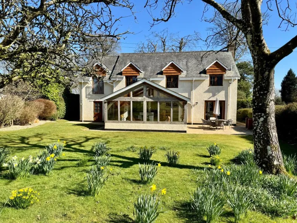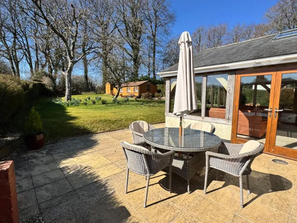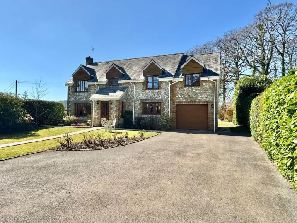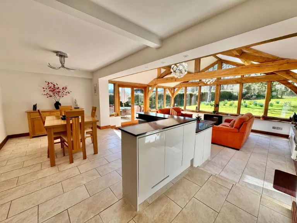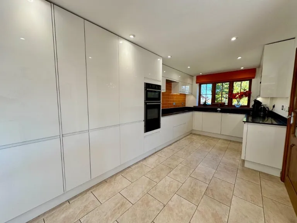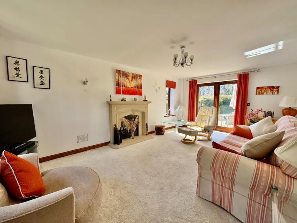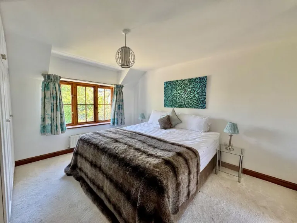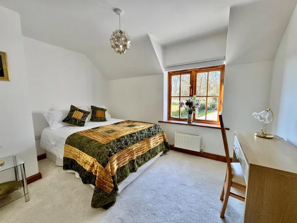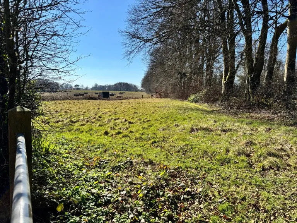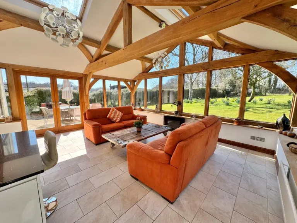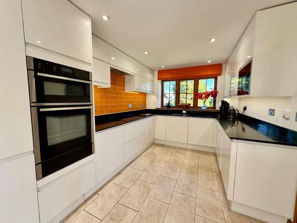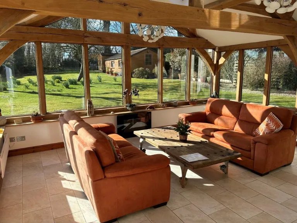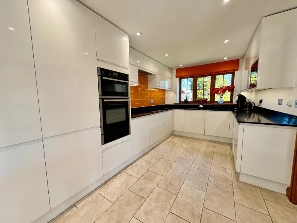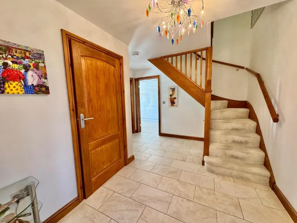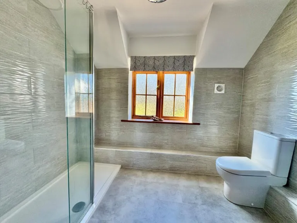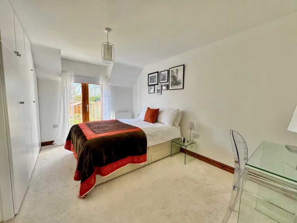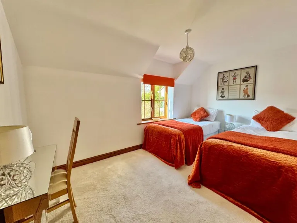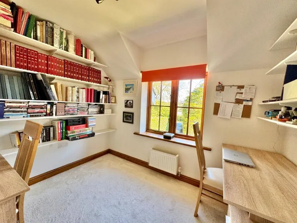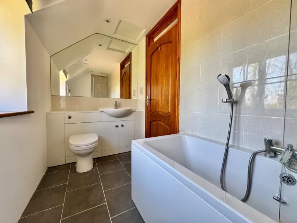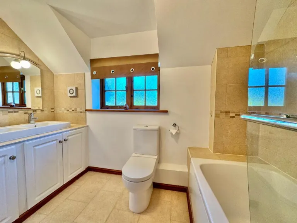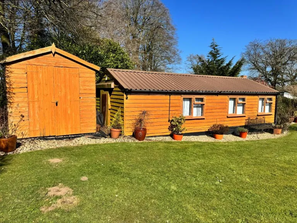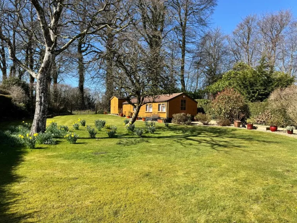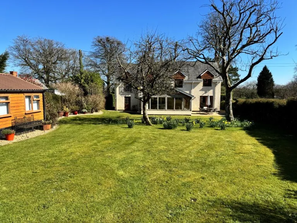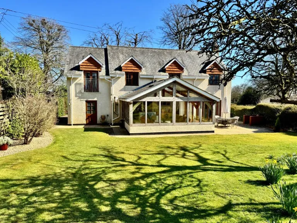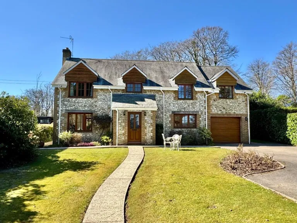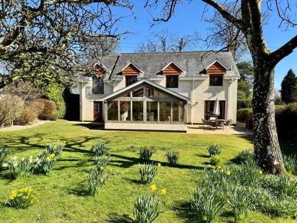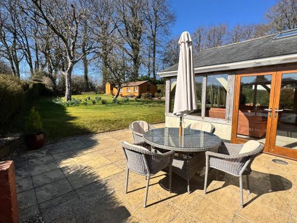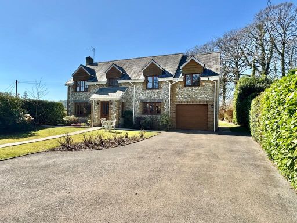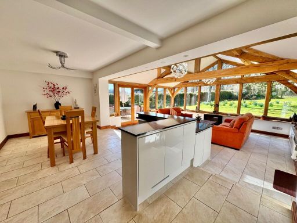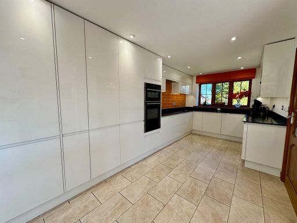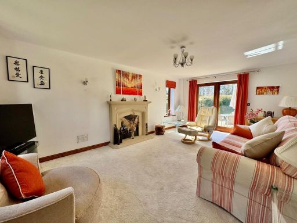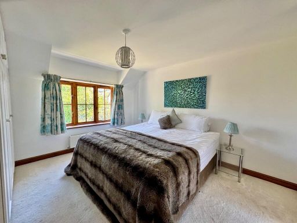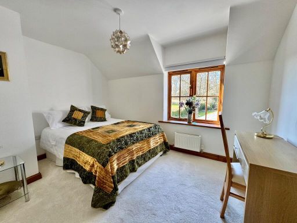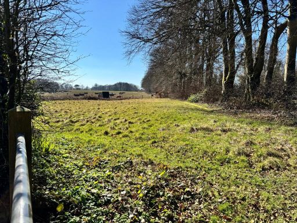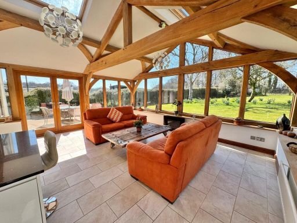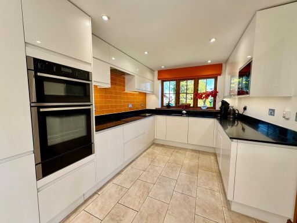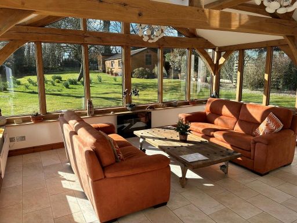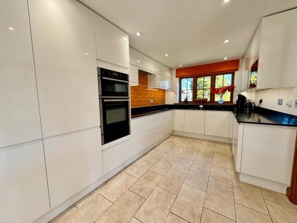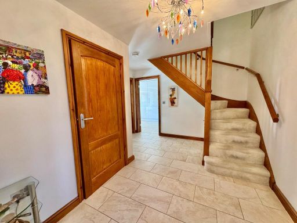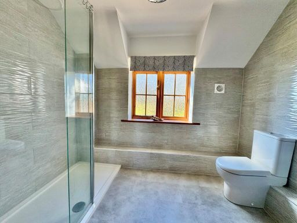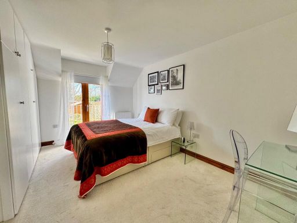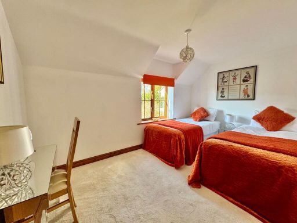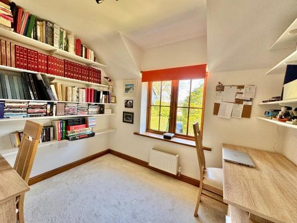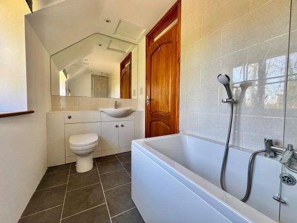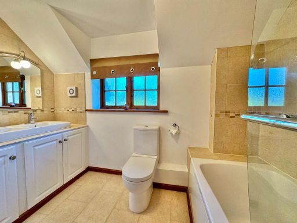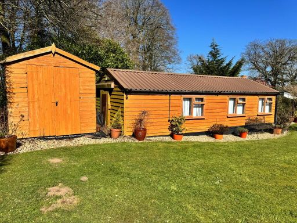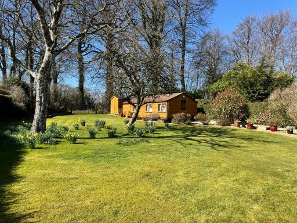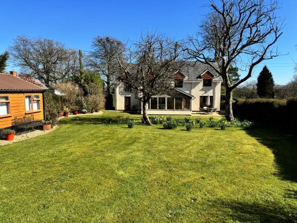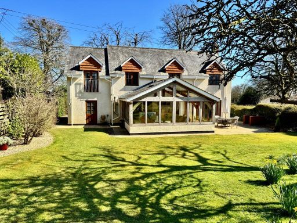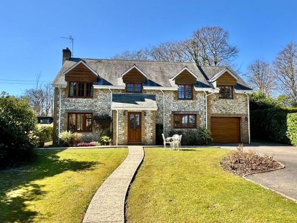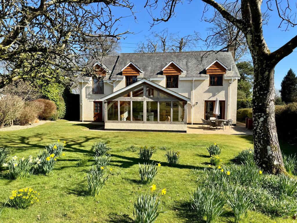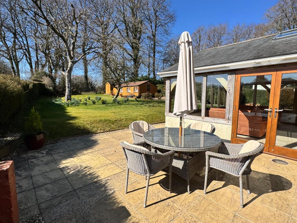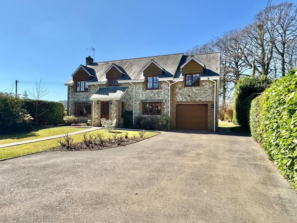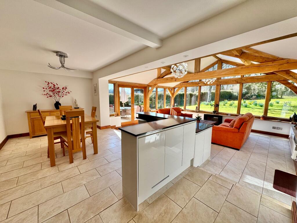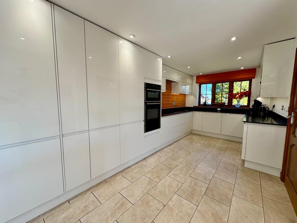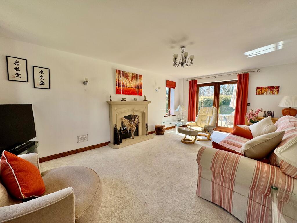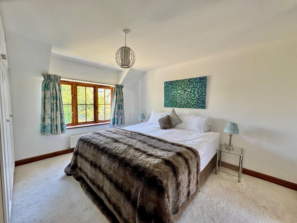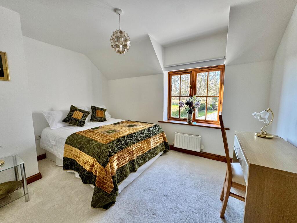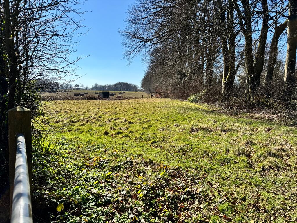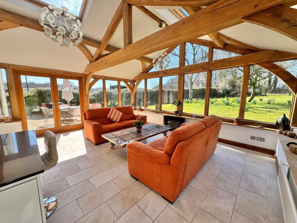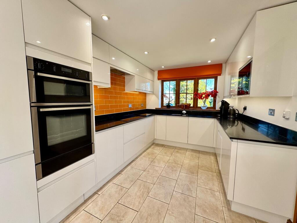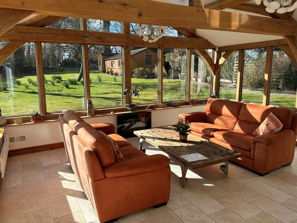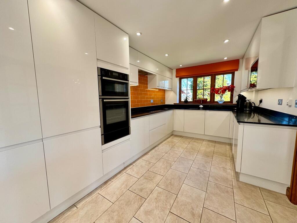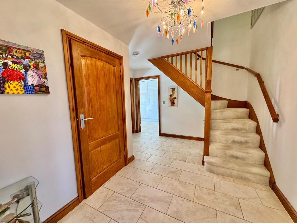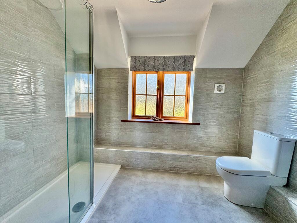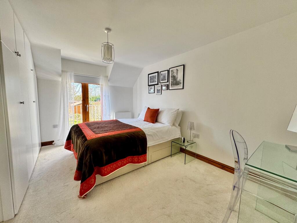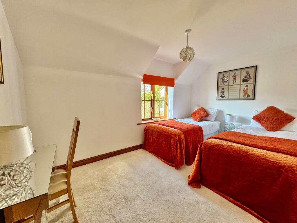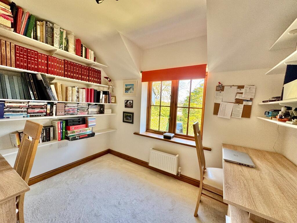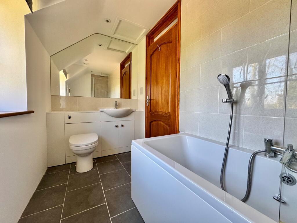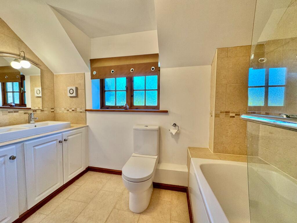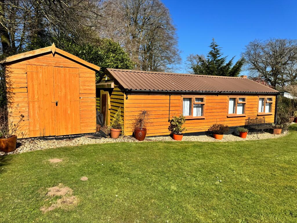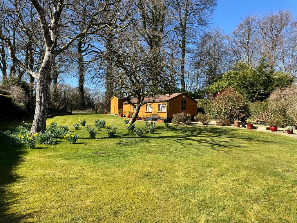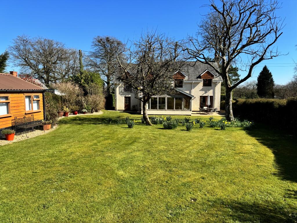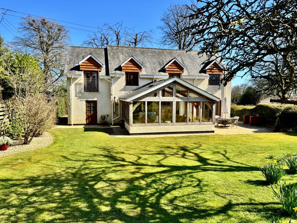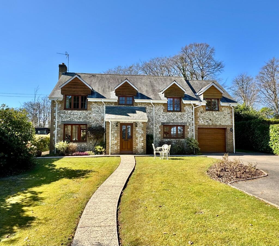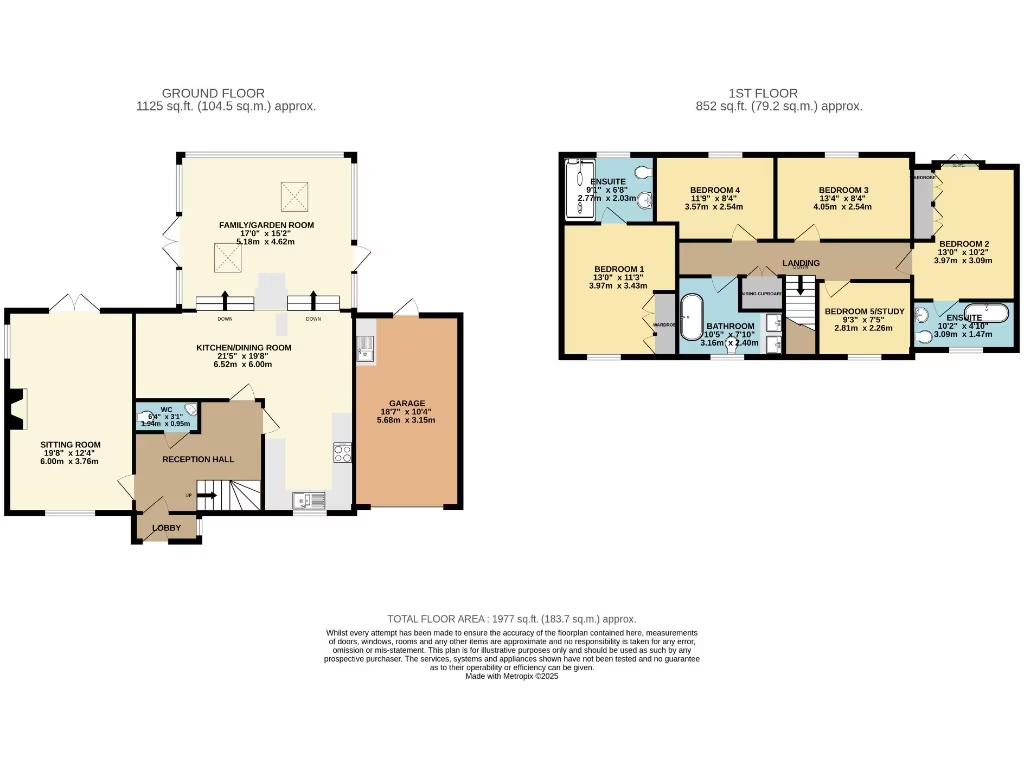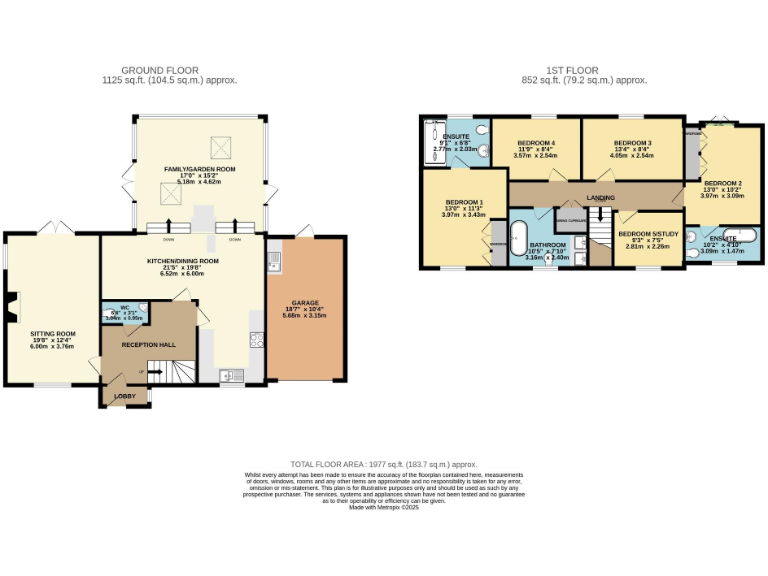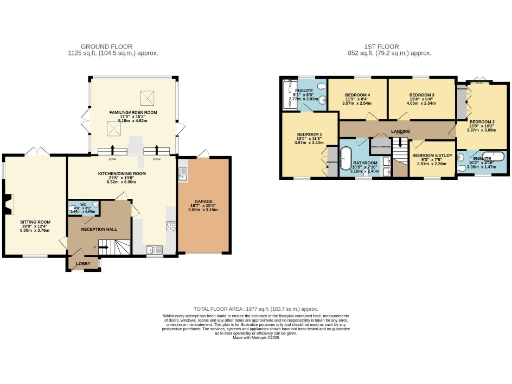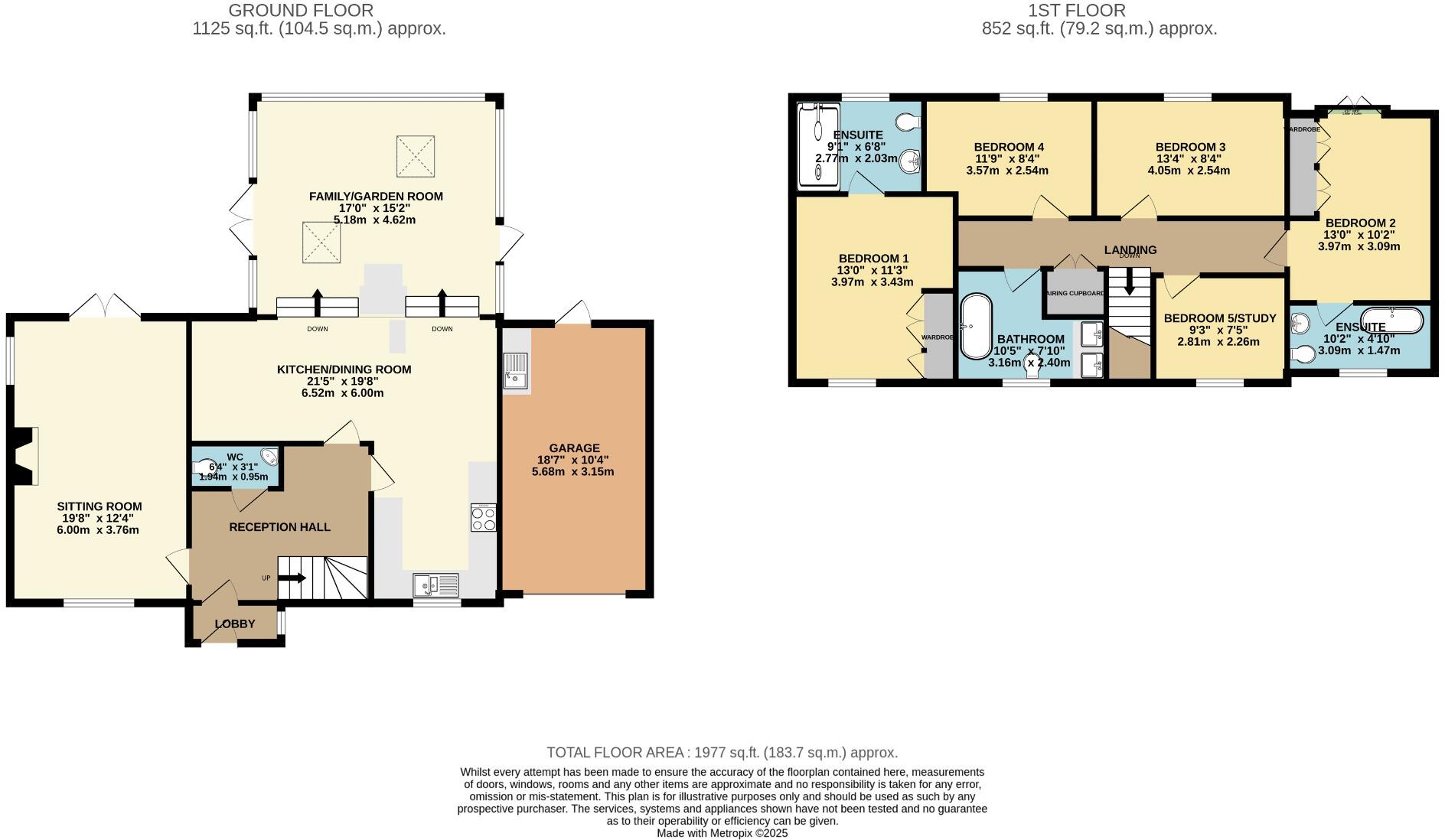Summary - BEECH CROFT CHURCHINFORD TAUNTON TA3 7DW
5 bed 3 bath Detached
Spacious five-bed home with paddock and oak-framed garden room..
- Five double bedrooms, two with en-suite bathrooms
- Open-plan kitchen/dining with oak-framed garden/family room
- Plot includes mature gardens plus paddock ~2/3 of an acre
- Private gated driveway, garage and detached timber outbuilding
- Ground-floor underfloor heating; radiators upstairs, oil-fired boiler
- Very slow broadband speeds; limited rural connectivity
- Private septic tank drainage; typical rural maintenance obligations
- Council tax band E (above average) and running cost considerations
Set in the Blackdown Hills and built in 2008, this extended five-bedroom detached house offers spacious family living across approximately 2,000 sq ft. The heart of the home is an impressive open-plan kitchen/dining area leading to an oak-framed garden/family room that floods the ground floor with light and provides direct access to paved patios and landscaped gardens.
Bedrooms are generous; two benefit from en-suite facilities while a family bathroom serves the others. Practical features include oil-fired underfloor heating to the ground floor, radiators upstairs, double glazing throughout, a private gated driveway, single garage and useful timber outbuildings suitable for storage, home office or gym.
The property sits on a large plot with mature gardens and an adjoining paddock of roughly two-thirds of an acre — ideal for family outdoor life, small-scale livestock or equestrian access. Its quiet rural setting is peaceful yet only half a mile from Churchinford village amenities and around eight miles from Taunton.
Buyers should note a few material points: broadband speeds are very slow, heating relies on an oil-fired boiler (no mains gas), drainage is to a private septic tank, and council tax sits above average (Band E). These are typical of rural homes in remoter communities and will affect running costs and connectivity expectations.
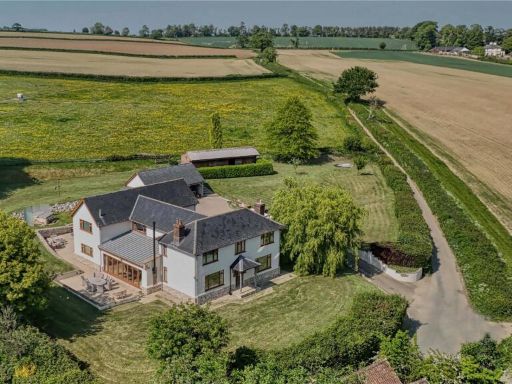 4 bedroom detached house for sale in Burridge, Axminster, Devon, EX13 — £975,000 • 4 bed • 3 bath • 4146 ft²
4 bedroom detached house for sale in Burridge, Axminster, Devon, EX13 — £975,000 • 4 bed • 3 bath • 4146 ft²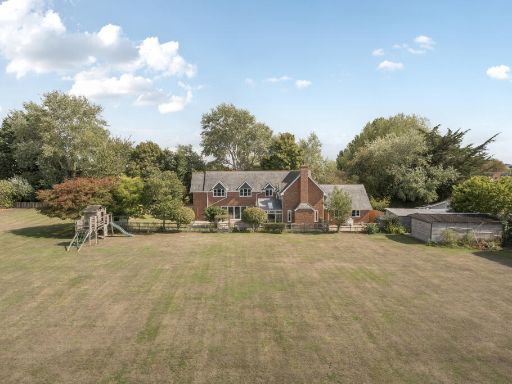 4 bedroom detached house for sale in Lipe Lane, Henlade, 1 Acre, TA3 — £825,000 • 4 bed • 3 bath • 2467 ft²
4 bedroom detached house for sale in Lipe Lane, Henlade, 1 Acre, TA3 — £825,000 • 4 bed • 3 bath • 2467 ft²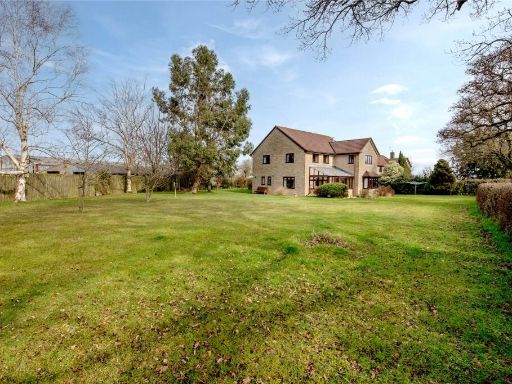 4 bedroom detached house for sale in Ruggin Road, West Buckland, Wellington, Somerset, TA21 — £650,000 • 4 bed • 3 bath • 2500 ft²
4 bedroom detached house for sale in Ruggin Road, West Buckland, Wellington, Somerset, TA21 — £650,000 • 4 bed • 3 bath • 2500 ft²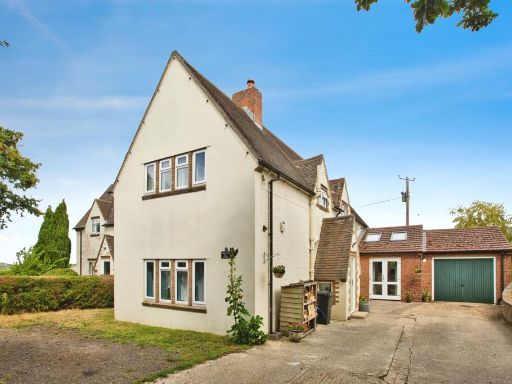 4 bedroom semi-detached house for sale in , Crewkerne, TA18 — £550,000 • 4 bed • 1 bath • 1863 ft²
4 bedroom semi-detached house for sale in , Crewkerne, TA18 — £550,000 • 4 bed • 1 bath • 1863 ft²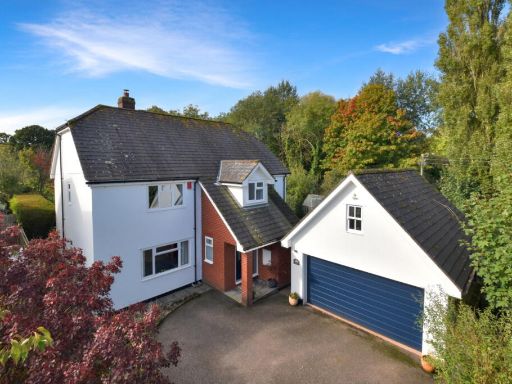 4 bedroom detached house for sale in Clyst Hydon, Cullompton, EX15 — £650,000 • 4 bed • 3 bath • 1787 ft²
4 bedroom detached house for sale in Clyst Hydon, Cullompton, EX15 — £650,000 • 4 bed • 3 bath • 1787 ft²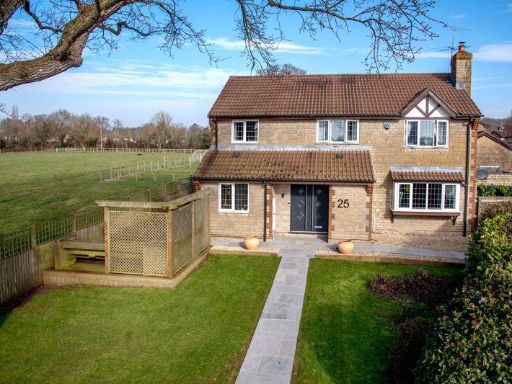 5 bedroom detached house for sale in Hatch Beauchamp, Taunton, TA3 — £587,500 • 5 bed • 2 bath • 3182 ft²
5 bedroom detached house for sale in Hatch Beauchamp, Taunton, TA3 — £587,500 • 5 bed • 2 bath • 3182 ft²